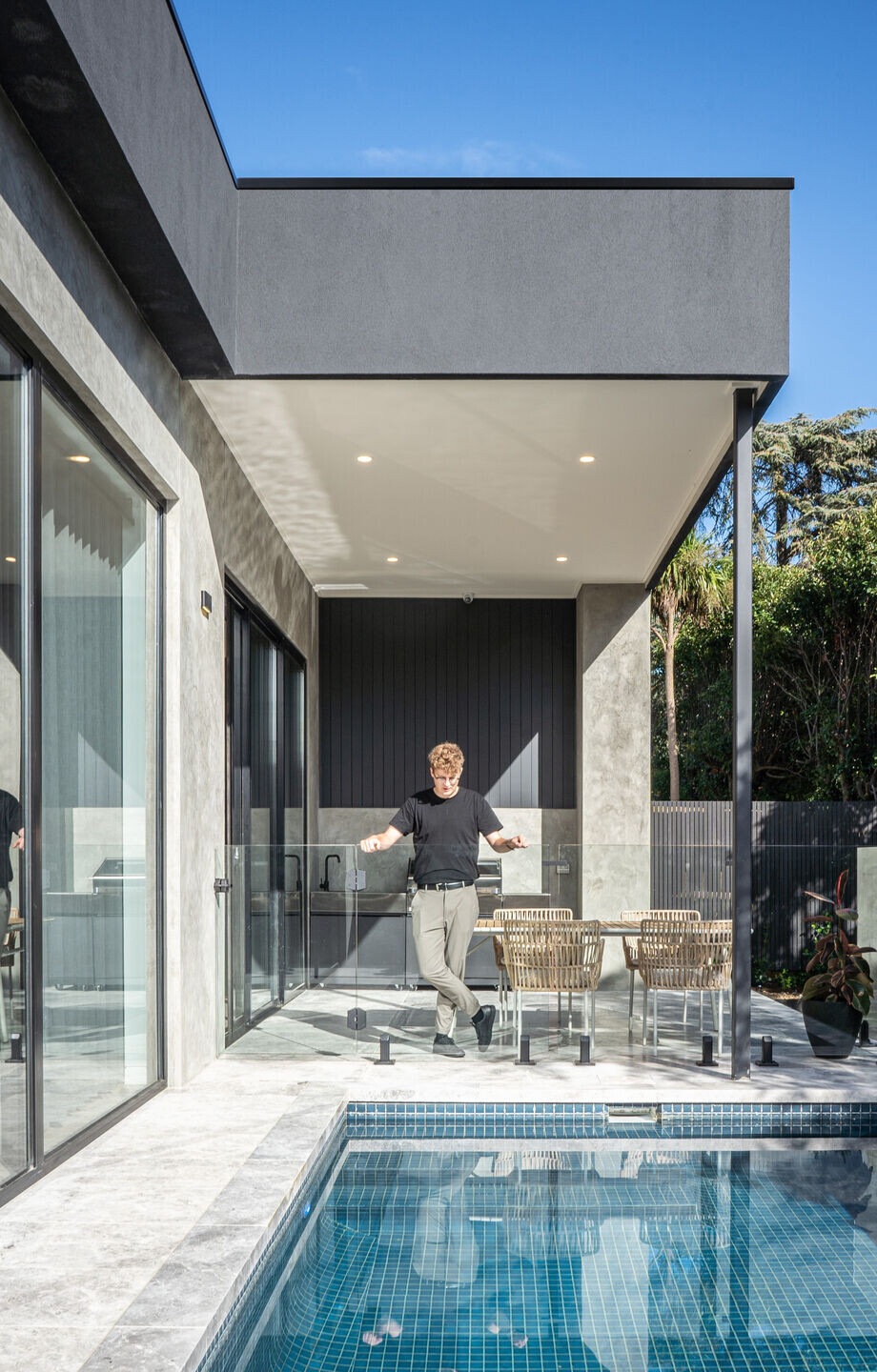The inspiration for this project was to design an elegant and sophisticated family home, suitable and flexible for various family dynamics. Whether it’s a young family or a multi, generational family, the concept was to provide a home that was flexible and provided multiple living spaces, enabling people to have their own space as well as come together.
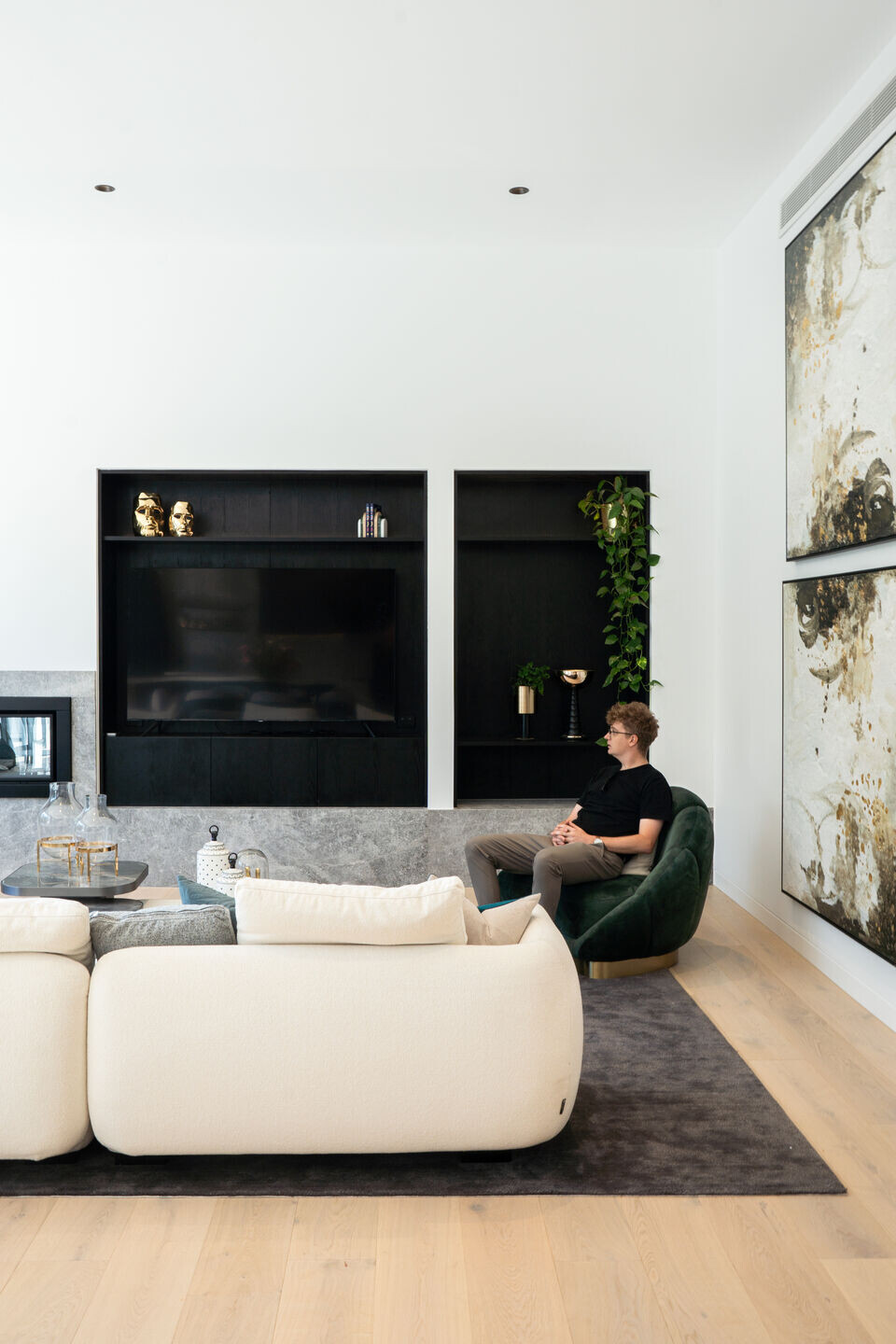
Situated in an area consists of a broad mix of design styles, from French provincial homes to older brick veneer homes, our clients wanted a design that was modern and sophisticated, which would set a benchmark for the neighbourhood. The local area is seeing a lot of large new homes being built and we wanted Corby House to set an example for the future character.
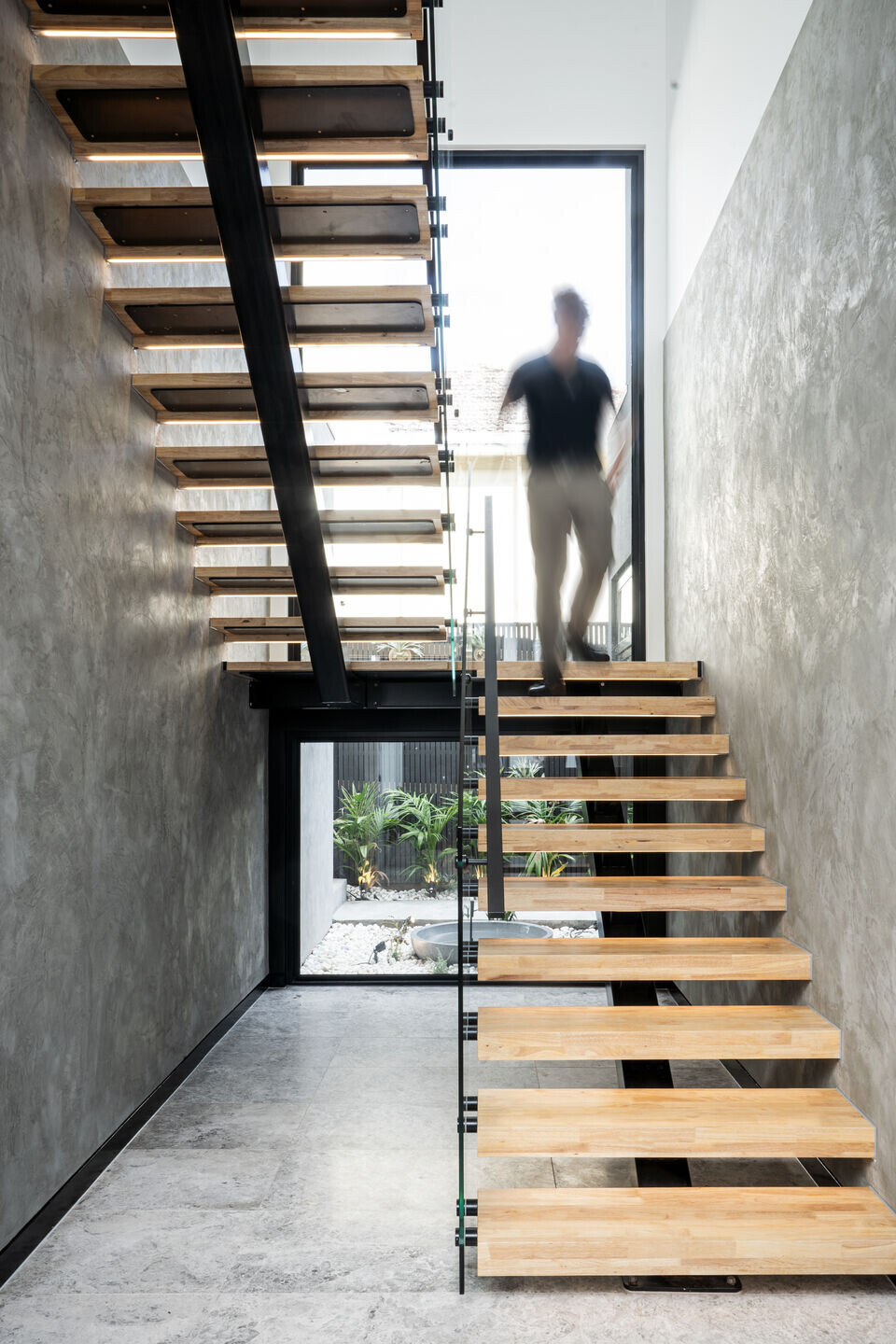
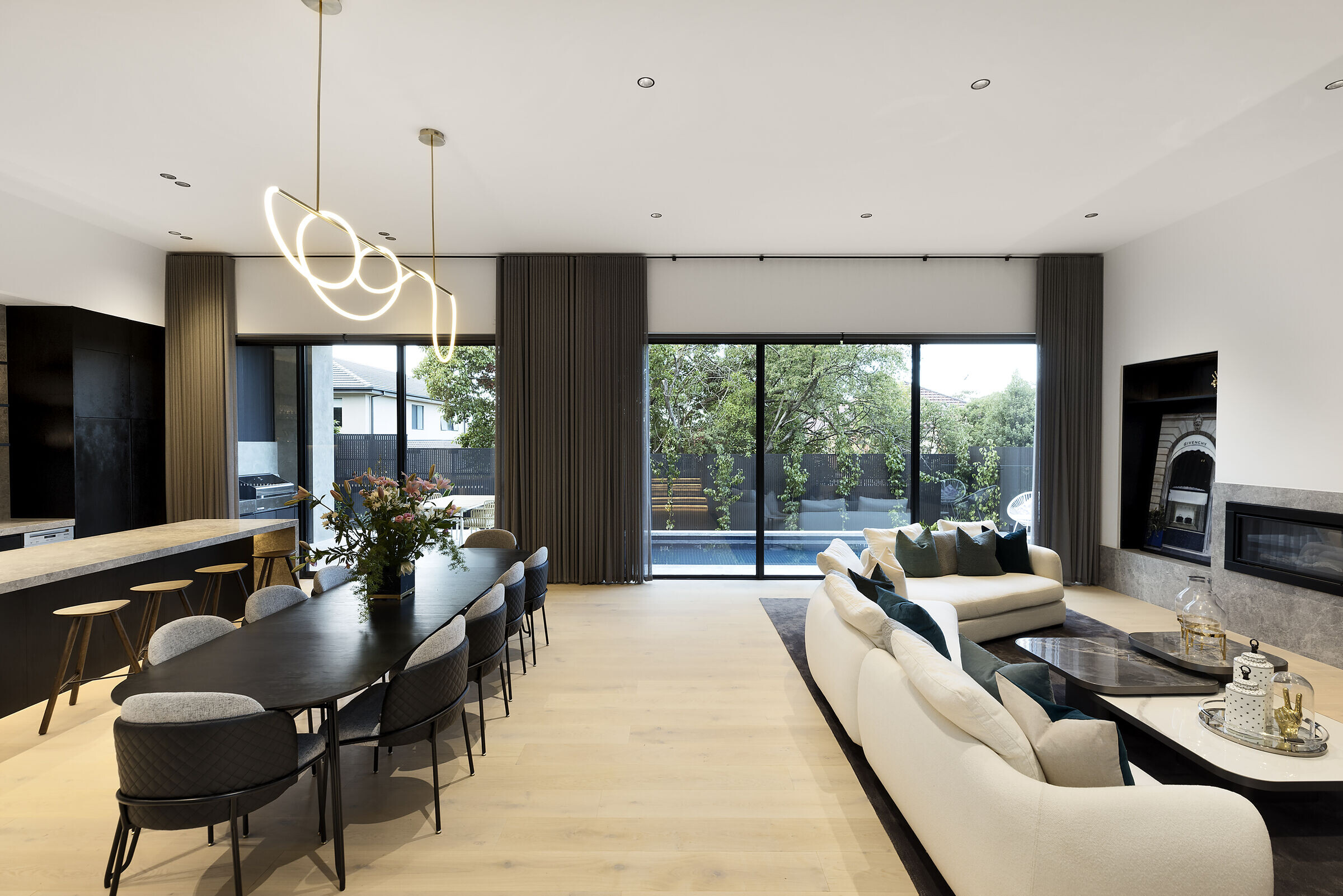
The site has a large slope which the design had to respond to. The building cascades down the slope, breaking up the ground floor spaces into 3 levels which creates zones withing the floor plan and more interesting spaces. A central entry with double height ceilings and feature stair splits the house creating separation and privacy between the living and sleeping spaces.
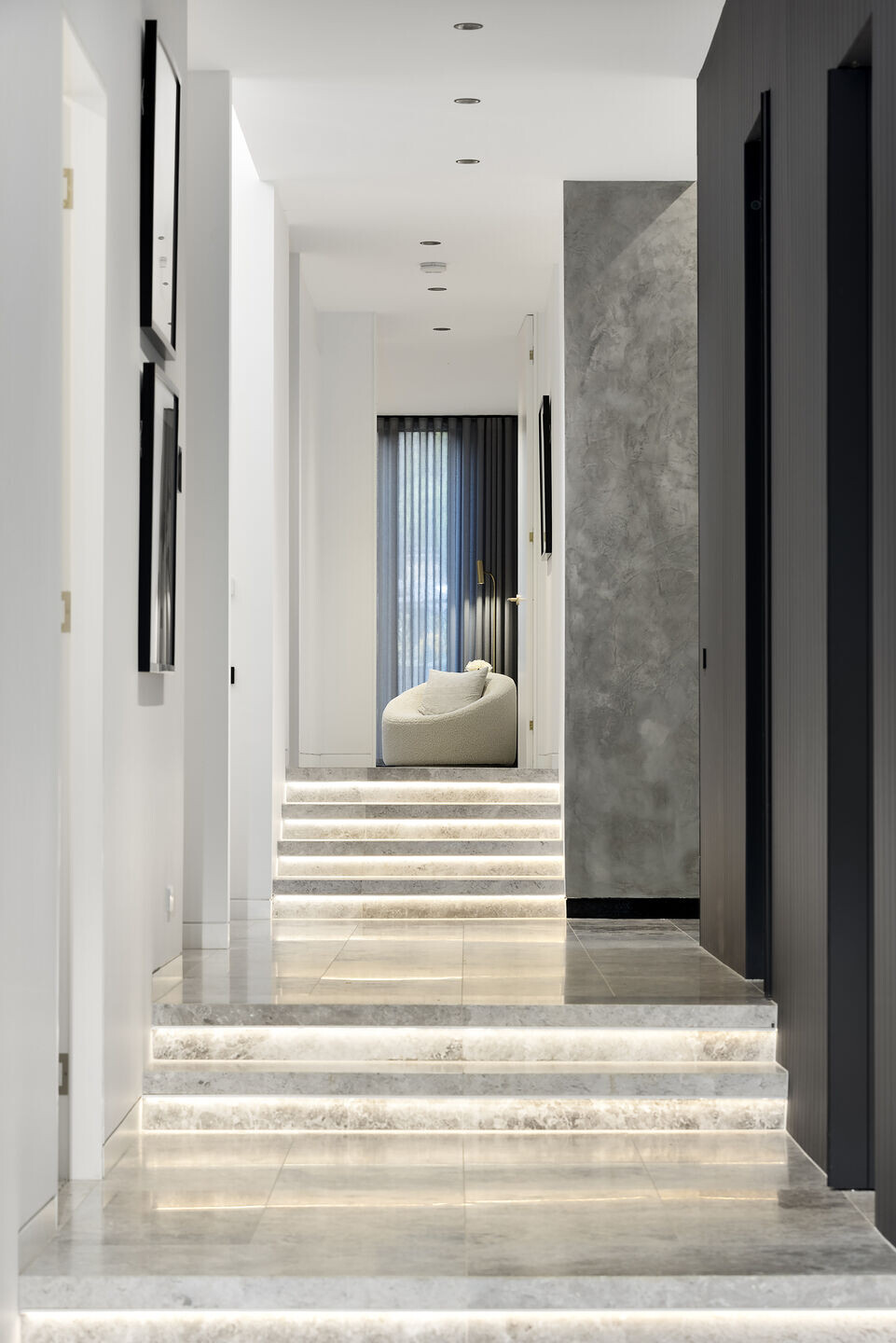
The stepping of the site also allows for large 4m high ceiling in the main living space. Another unique feature to Corby house is the Parents retreat. Half of the first floor is designated to the main bedroom, consisting of a large retreat and balcony with views into the distance. A perfect place to relax and escape the kids.
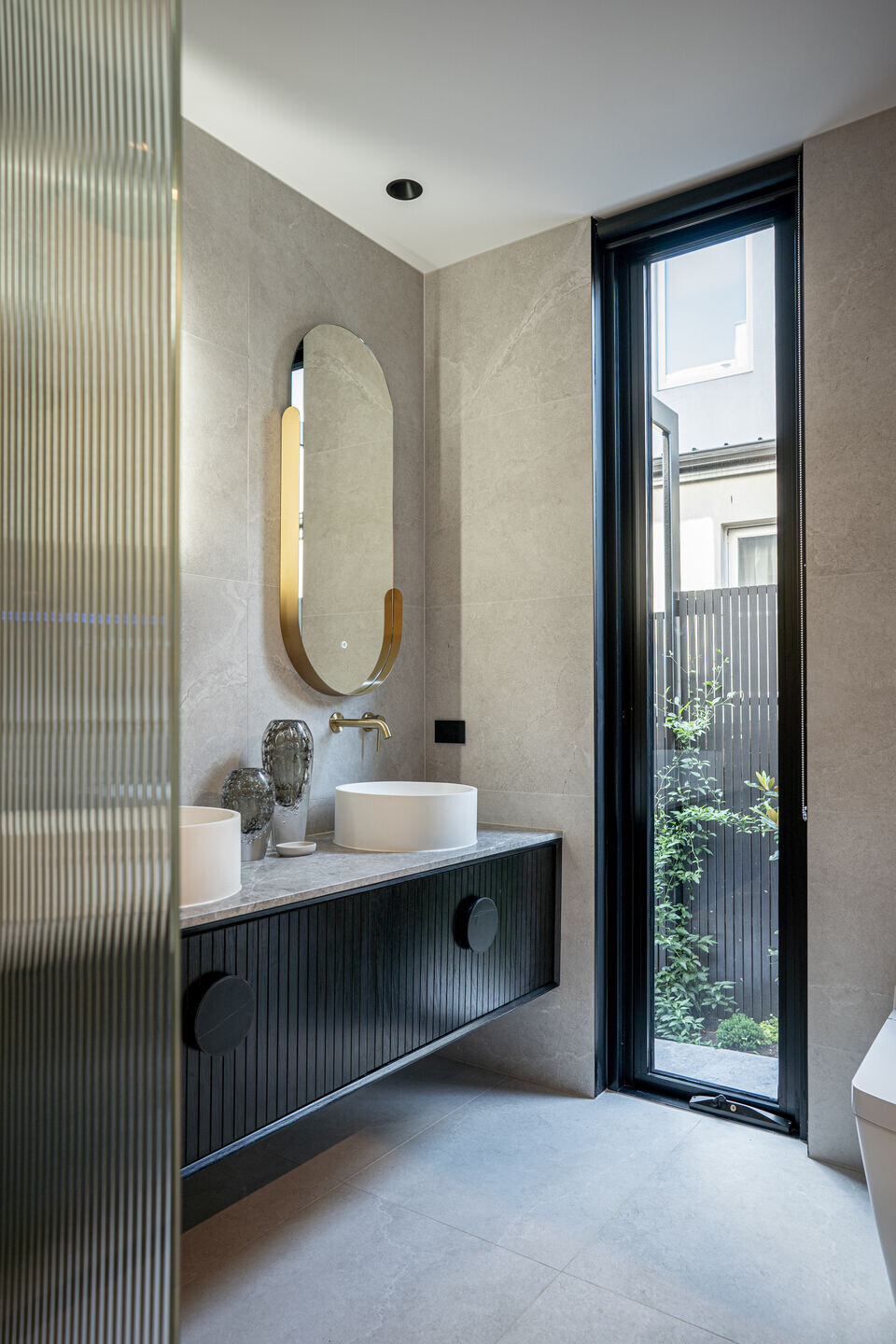
A simple and elegant palette of stone and dark stained timber batten cladding provides a sense of luxury to the front facade. That is balanced by metal accents and cascading plants and complimented by polished concrete render and black panelised cladding, results in a modern and sophisticated exterior finishes palette.
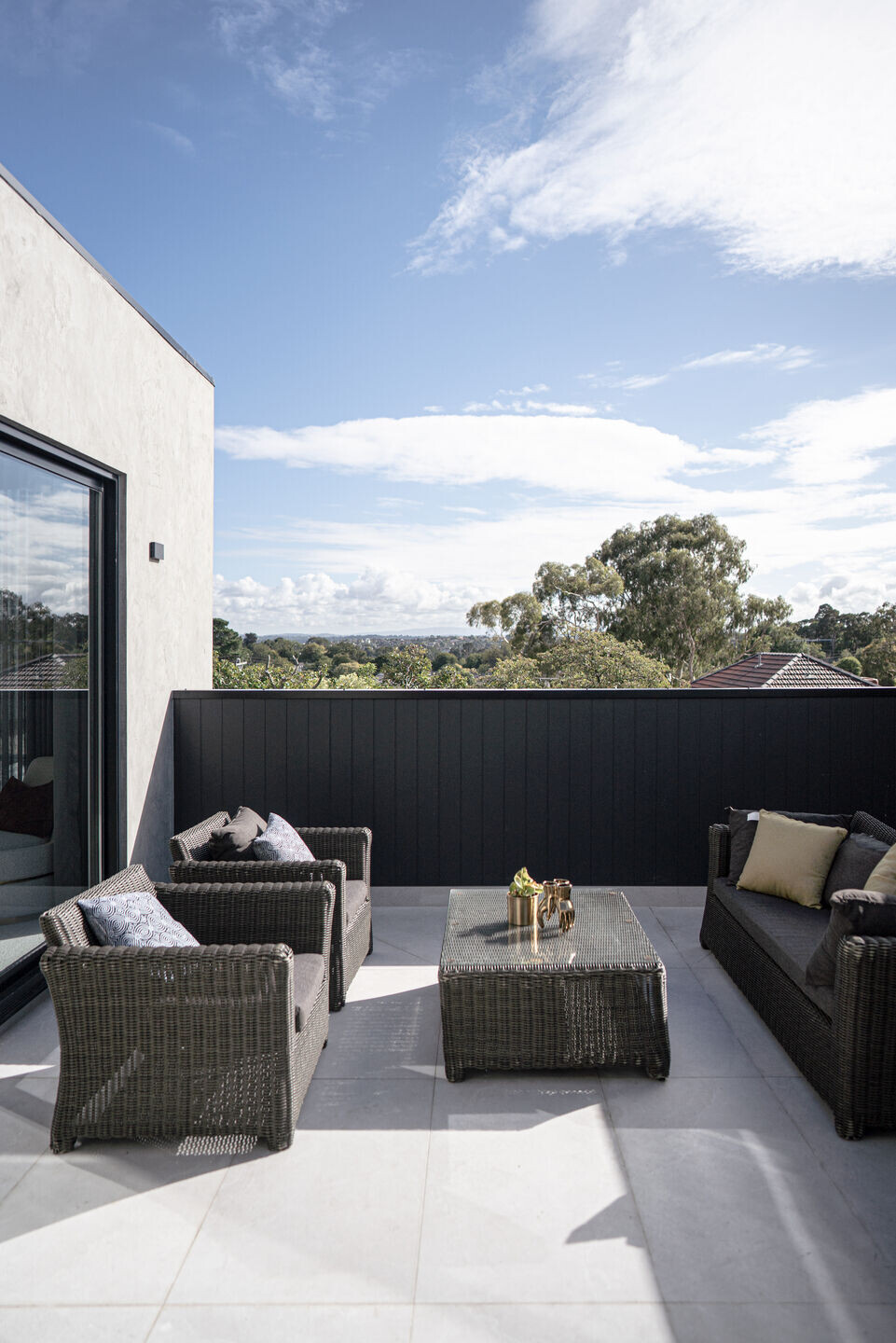
Team:
Architects: R Architecture
Photographer: Axiom Photography
