Architecture Office has transformed a Grade-II listed cottage into a contemporary Cornish hideaway. The office has restored and extended the early 19th-century home in the village of Golant on the River Fowey, uncovering layers of later additions to reveal original beauty and forgotten details.
Architecture Office was briefed to refurbish the cottage and instil a cohesive character across the building, which will be occupied as a design-focused holiday let.
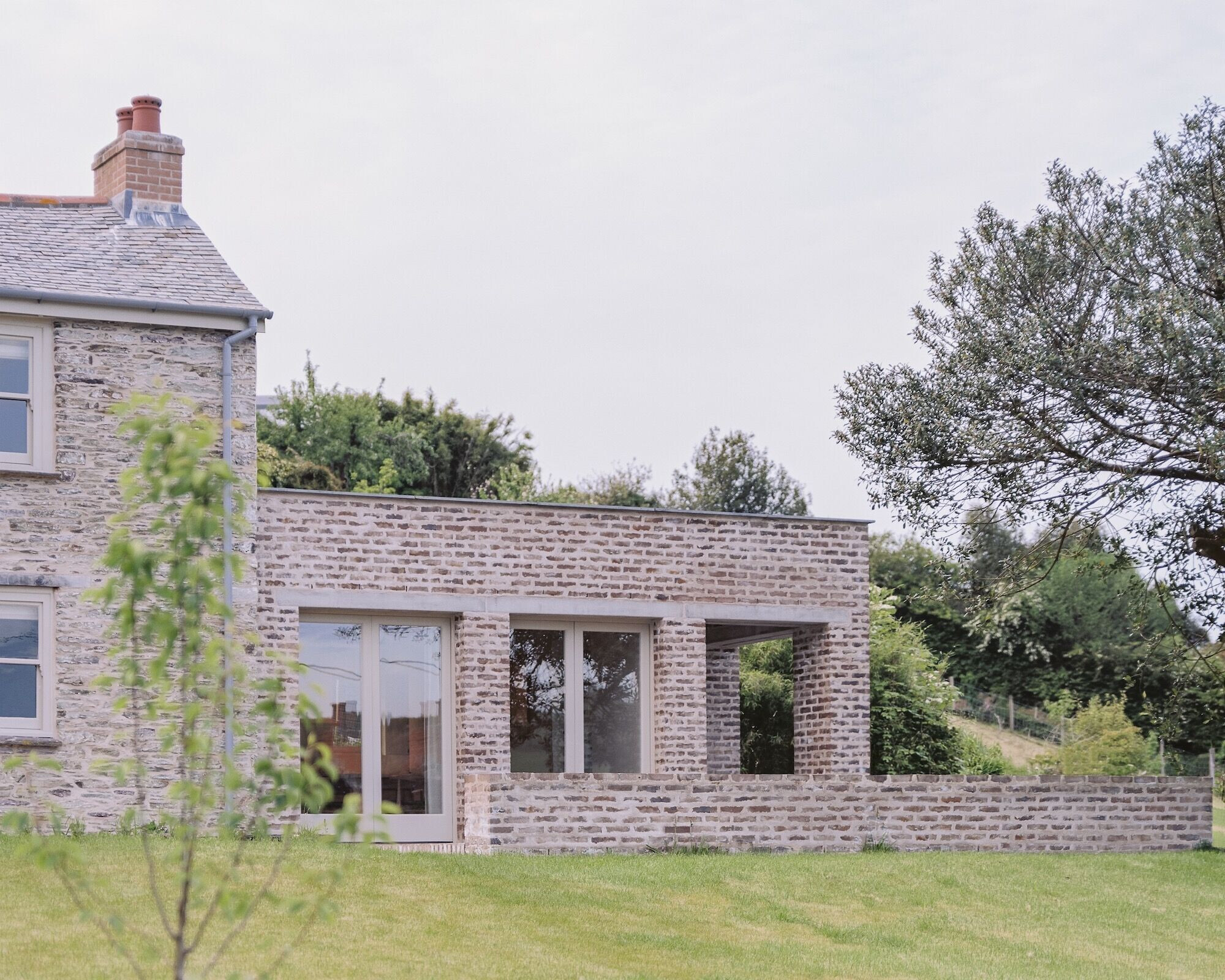
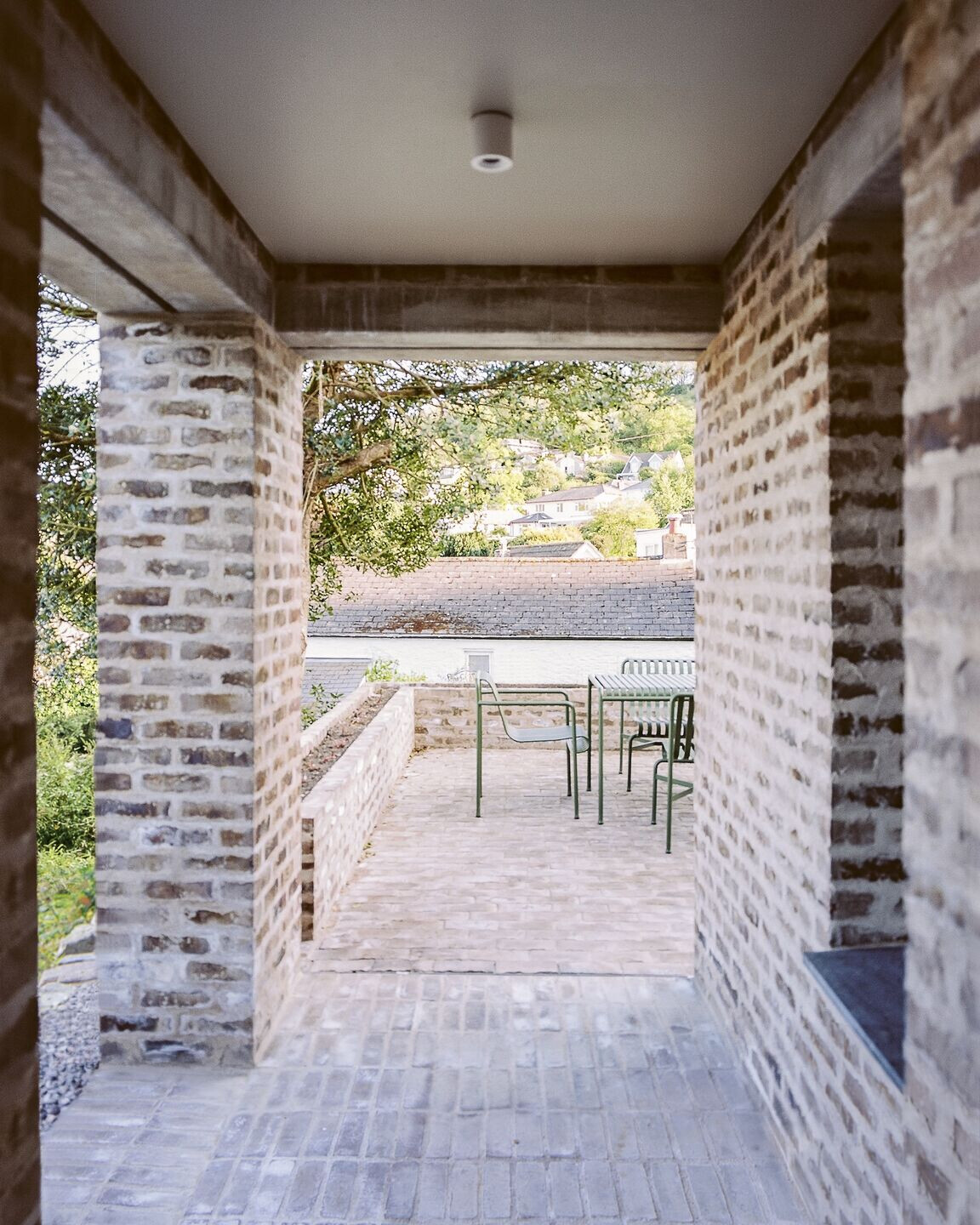
The cottage is nestled against the northern boundary of the site at the top of a slope, where a garden stretches south overlooking the quaint village. The cottage itself is a two-storey Cornish vernacular building with an adjoining annexe on the west elevation. The building suffered a series of poor quality 1960s adaptations and extensions resulting in a disjointed configuration which required a new coherent connection.
Architecture Office has been careful to honour the historic fabric and original character of the intimate cottage, enhancing a sense of the time and place. Existing characteristics such as asymmetric openings and uneven wall surfaces have been retained in the aim of preserving and celebrating the rich patina of the home.
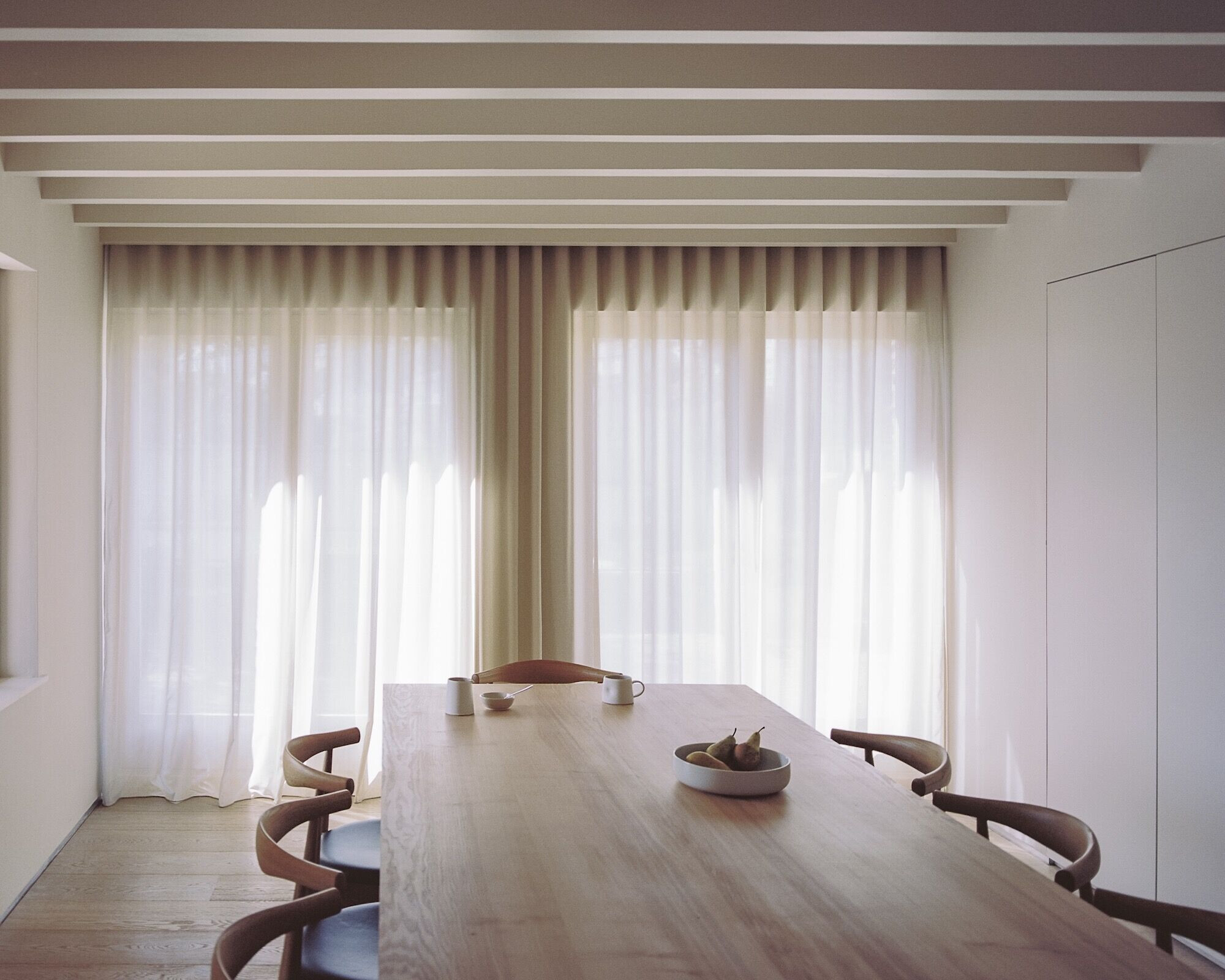
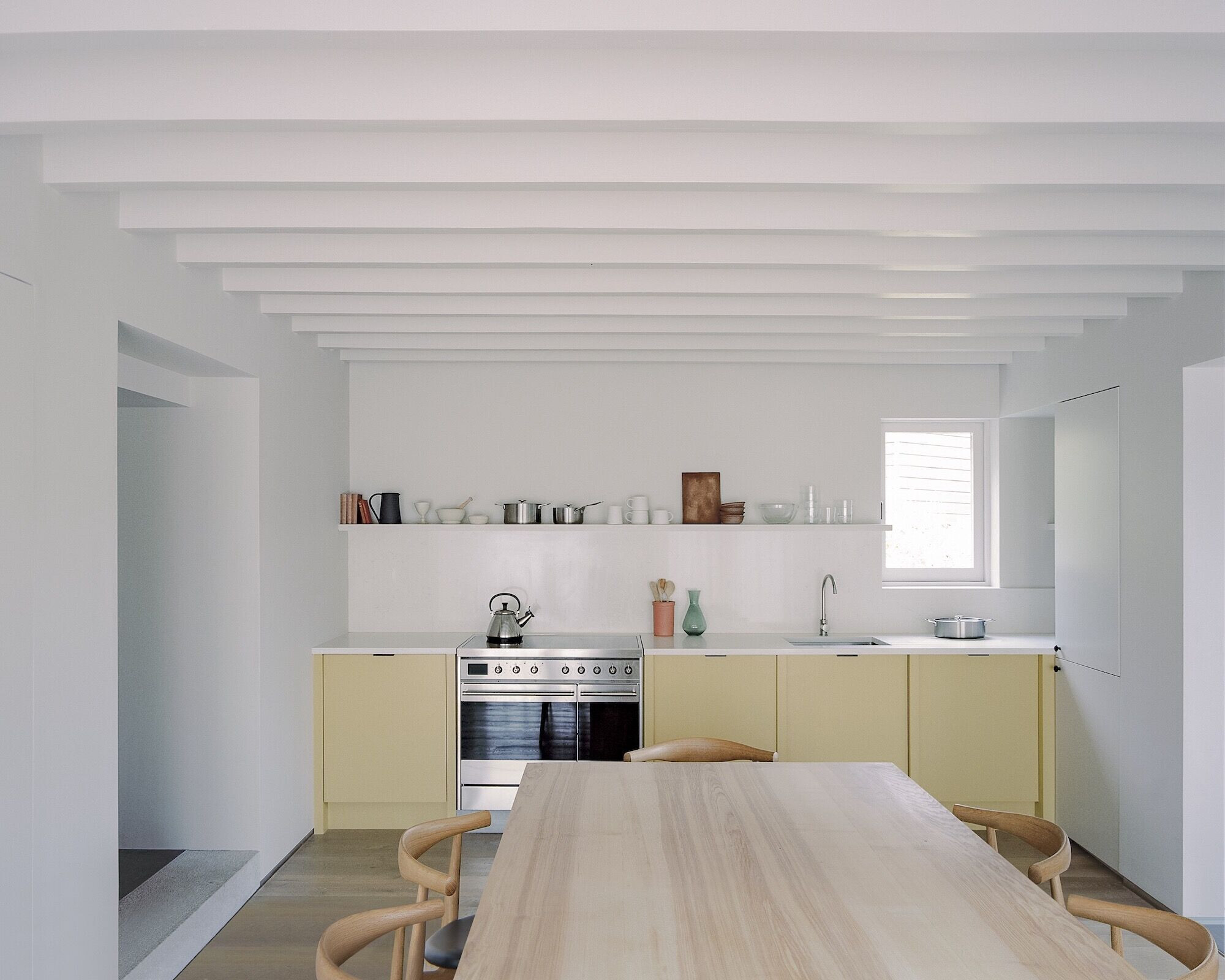
Working closely with conservation consultants and a specialist heritage contractor to restore the cottage, the process of transformation began with stripping back layers of rotting ceiling, walls, and floors. Local Cornish scantle slate blankets the home, anchoring it to its place. The facade has been stripped of masonry paint and Killas rubble stone walls repointed with lime. Collapsing chimneys were rebuilt and repointed with lime. Damaged skirting and flooring were replaced with an underfloor heating system topped with natural floor finishes. Inside, a breathable three-coat lime render returns the cottage to its pre-sixties, sturdy condition, enhancing the gentle variations across its walls. The original 19th-century front sash windows have been restored and timber velfac double-glazed windows replace the rear 1960s openings. The original cottage now contains three bedrooms, a study, two bathrooms, living room and a snug finished in earthy hues of off-white, greens and pinks to create a restful atmosphere.
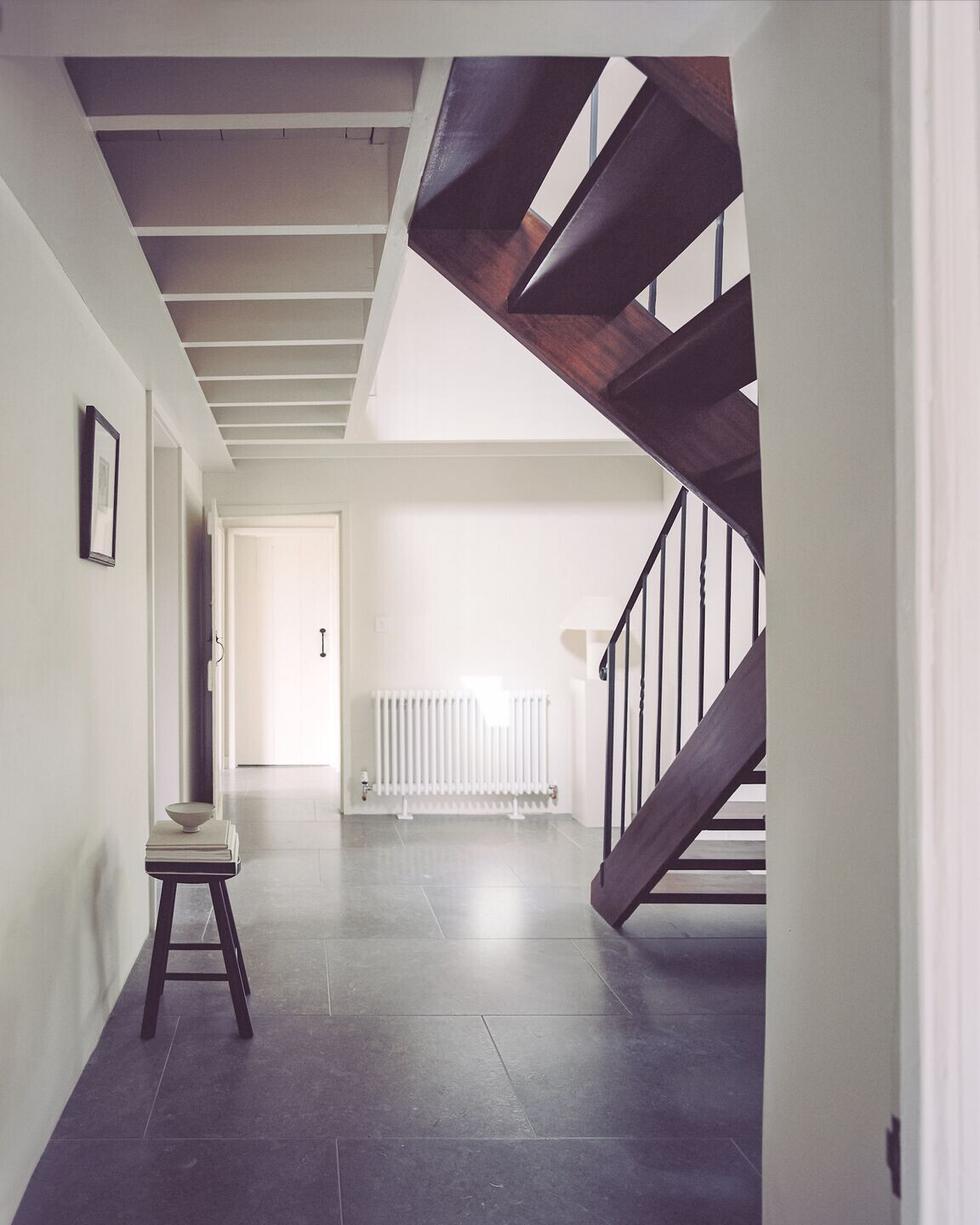
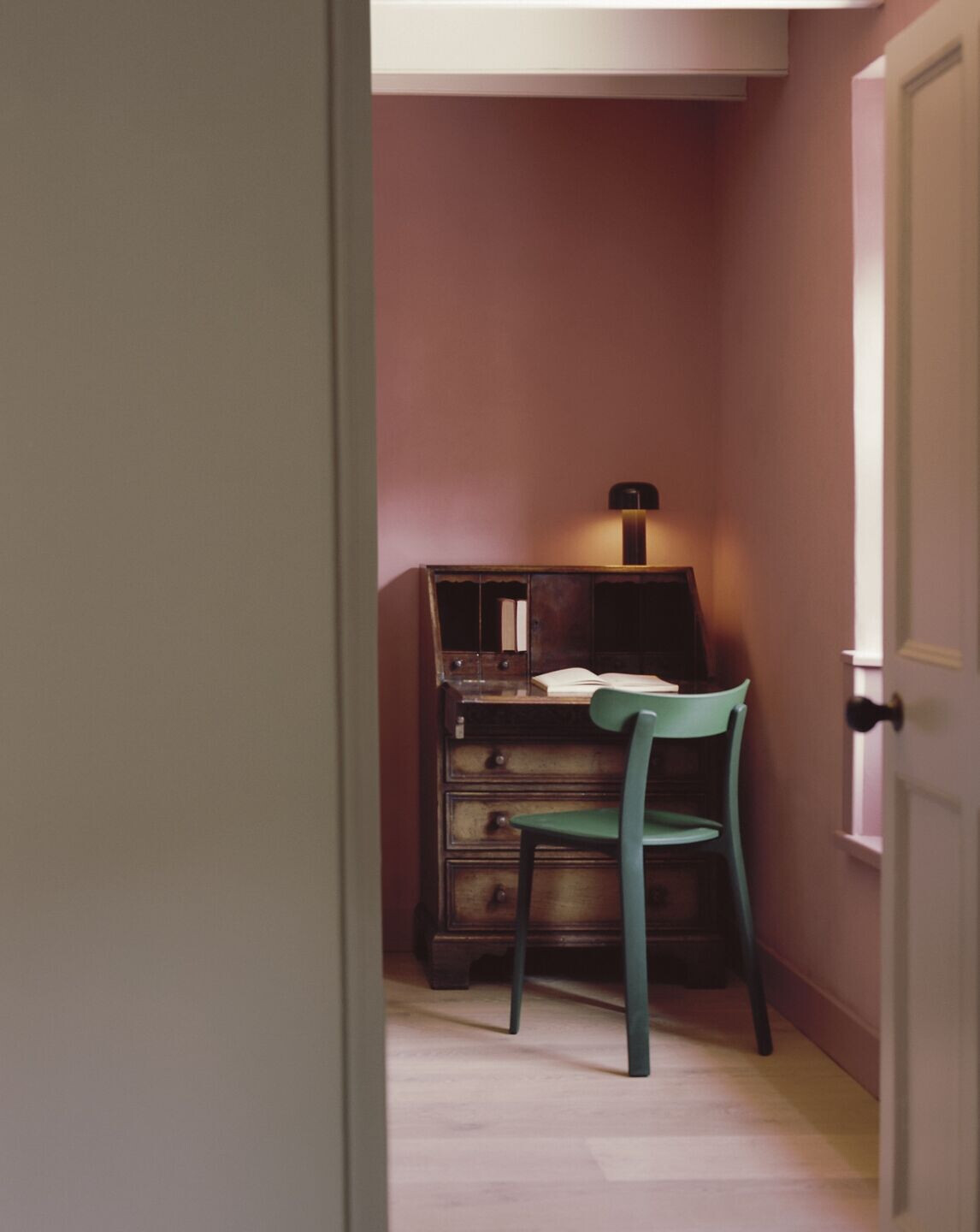
The central architectural intervention to the building includes the demolition of the 1960s extension previously housing a small kitchen, carport and coal bunker. The new extension was designed to provide a generous kitchen and dining space with an adjoining covered entrance portico for contemporary family living. The open-plan kitchen and dining area is set under exposed joists, mirroring the ceiling language of the original cottage. The floor is dropped by twenty-two centimetres offering a generous overhead volume and contemporary interior atmosphere. A buttermilk yellow kitchen echoes the yellow tone of the original front door, while the hessian tone lime-washed oak flooring adds warmth and texture to the space.
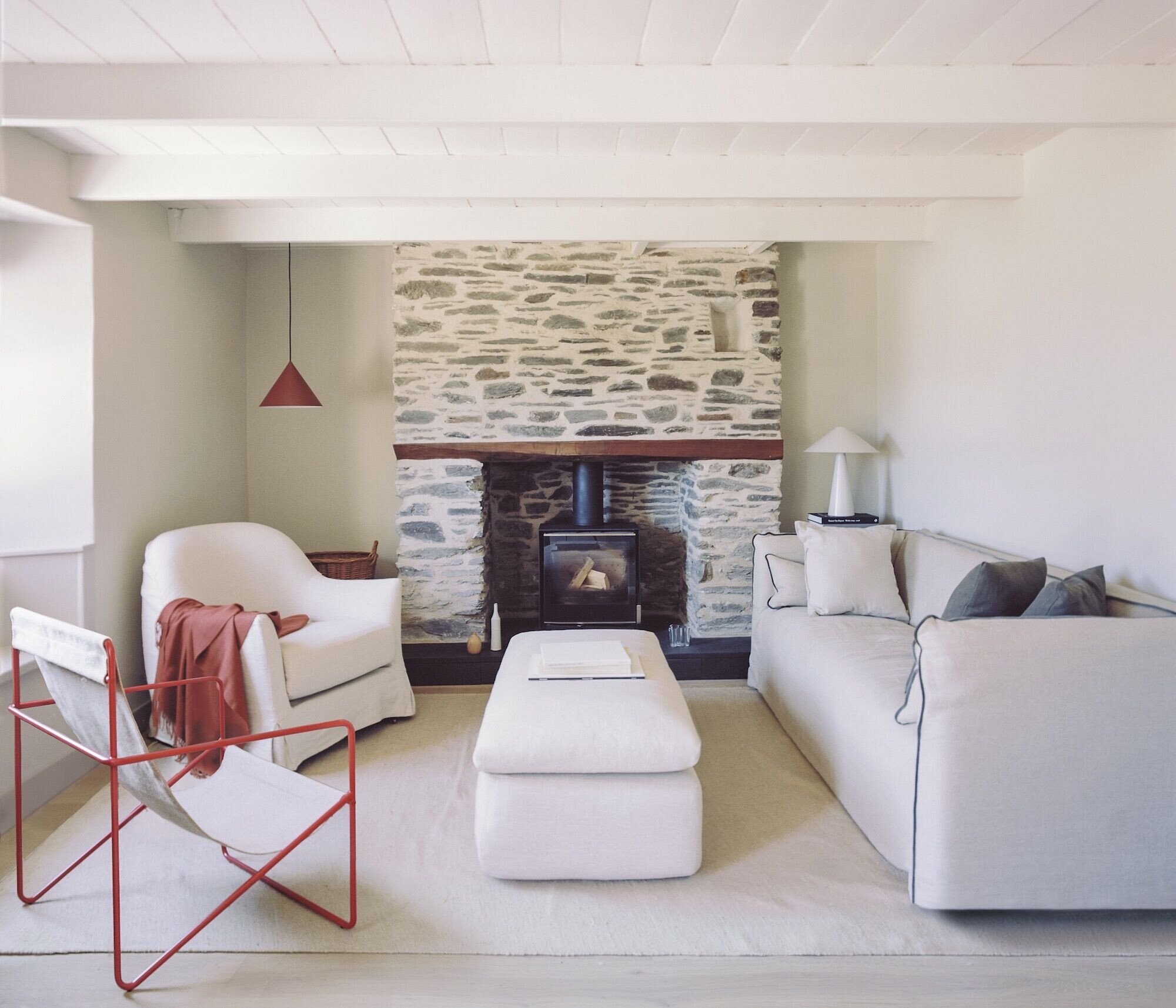
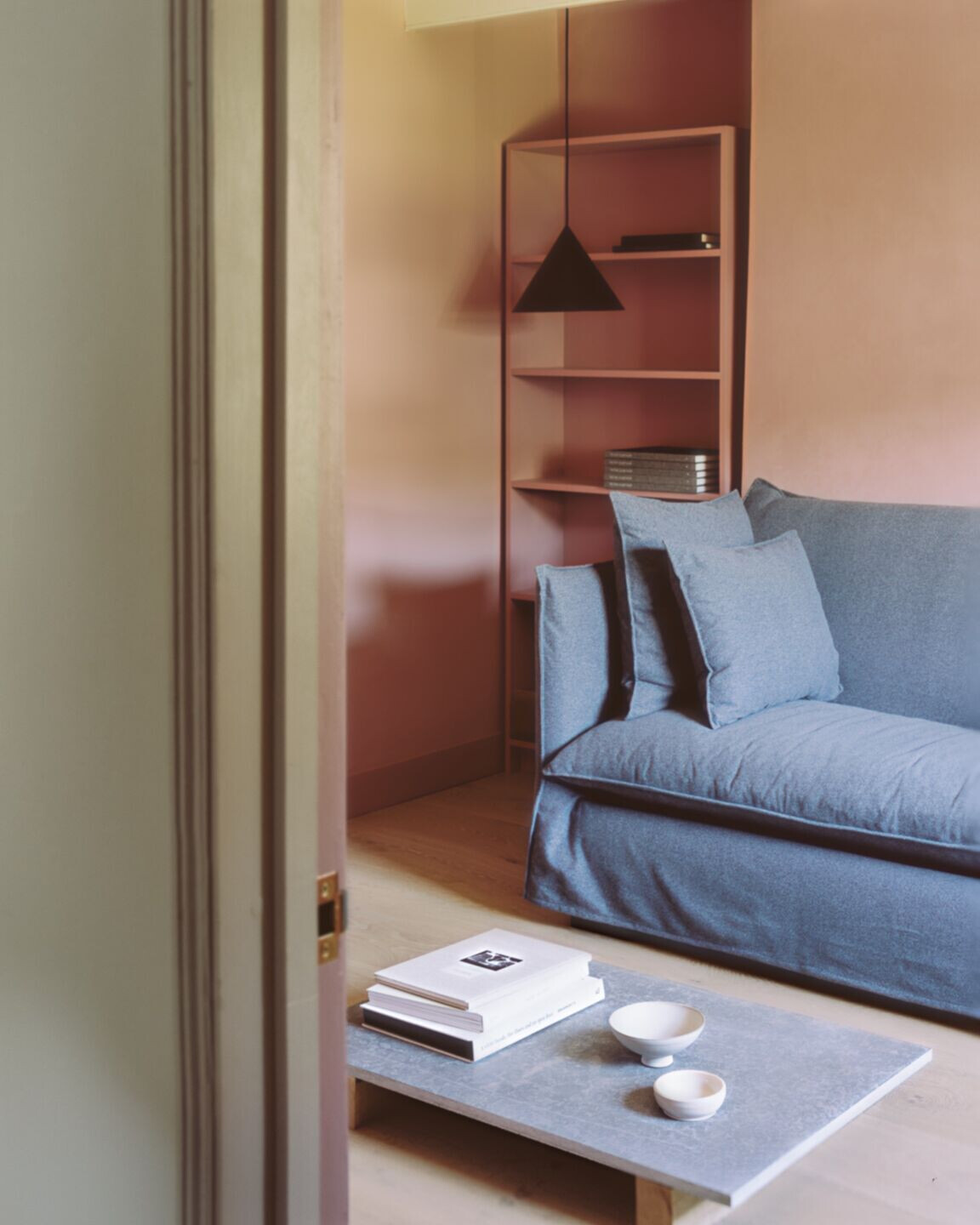
Meticulously selected by Architecture Office, the extension’s exterior grey facing brick sympathetically ingrates with the original cottage, interpreting the tone and character of the traditional stonework. A slaister lime pointing was applied to the brick joints to soften and age its appearance, offering a unified visual connection to the adjacent cottage. The same brick treatment is used along the ground plane and perimeter garden walls, continuing a solid, monolithic quality across the site. Deep window and door reveals, and oversized brick columns provide a sense of weight and sturdiness associated with vernacular buildings. A slate parapet coping is used in a continuation from the original window sills, while exposed concrete lintels on the extension reflect the extensions’ green oak lintels. An air source heat pump supports the electric hot water and underfloor heating. New double-glazed timber doors and windows complete the extension.
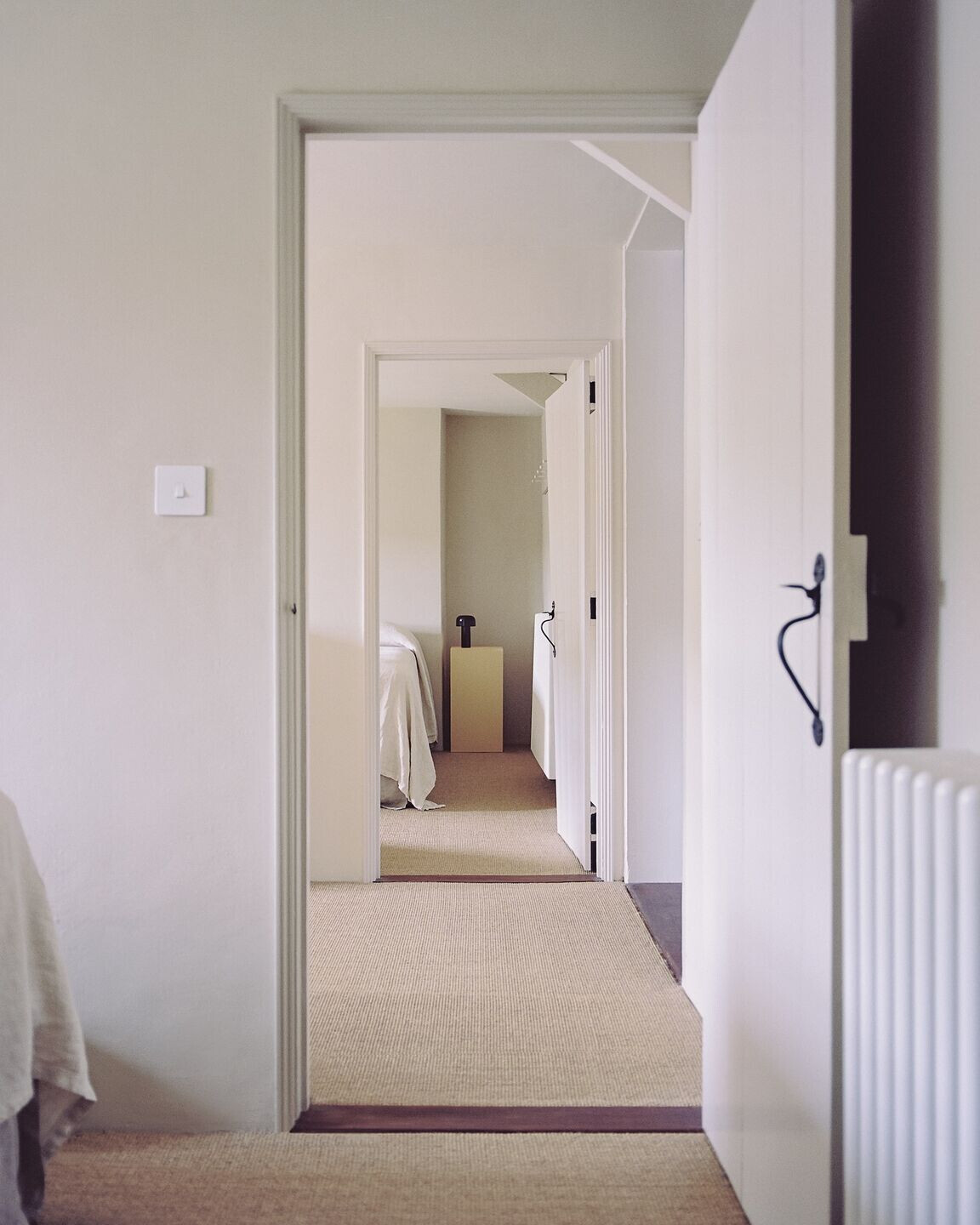
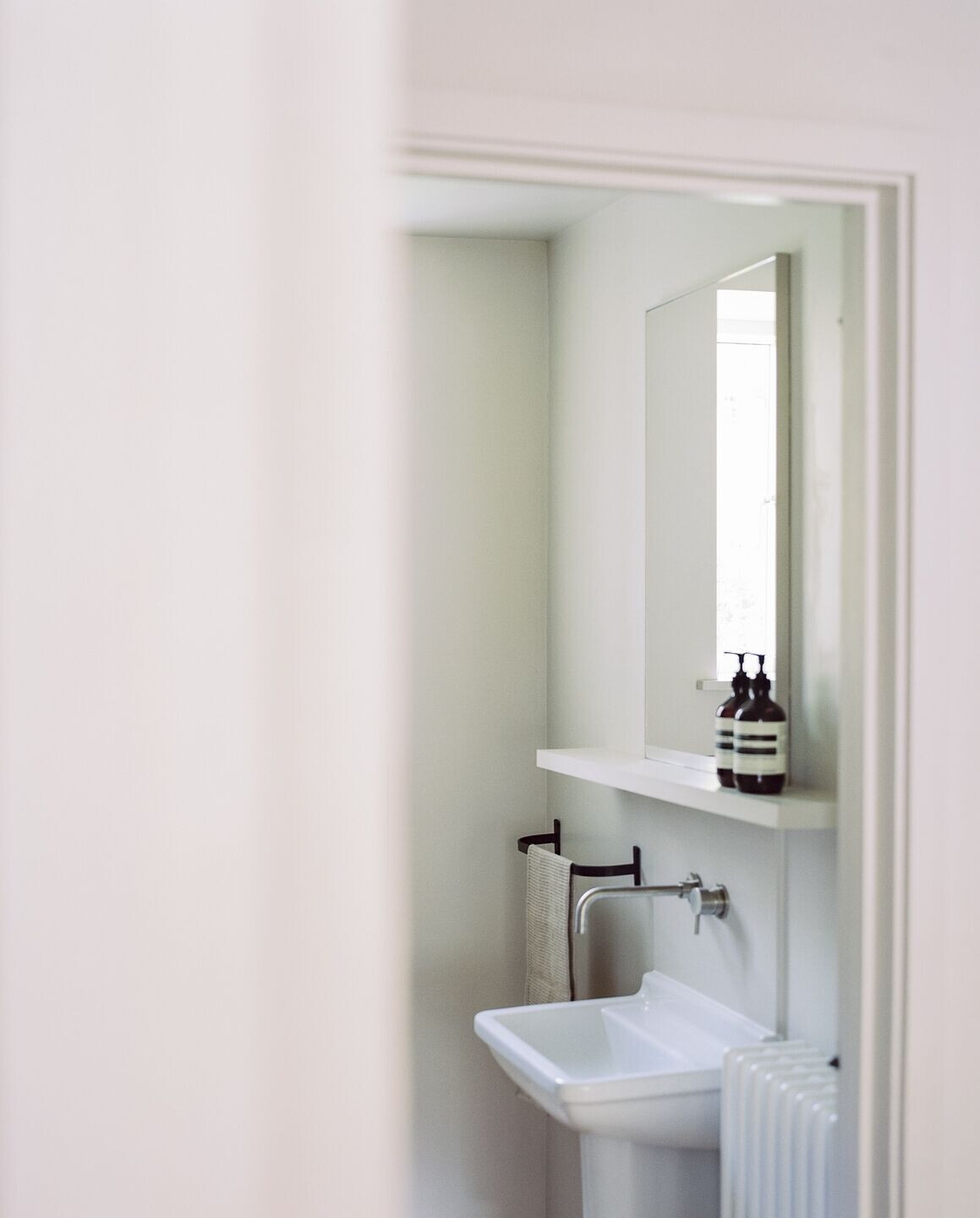
Architecture Office’s clear vision lies in a space that stands the test of time, becoming an inspiring refuge in the peaceful coastal setting. In 2025, the cottage will be available as a design-led holiday rental, offering an immersive space for local makers and artists to exhibit their crafts.

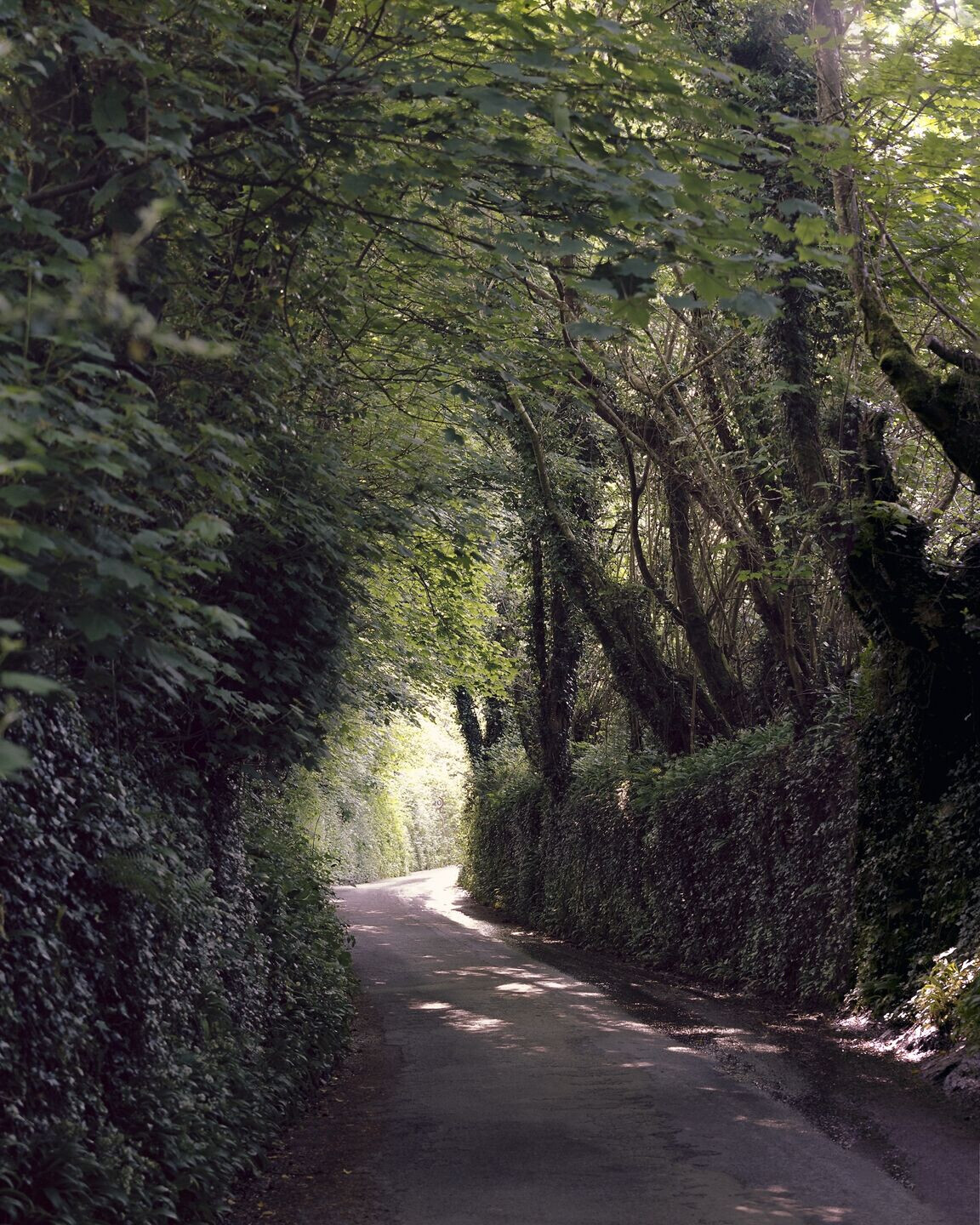
Team:
Designer: Architecture Office
Structural engineer: Martin Perry Associates
Principal Designer: Architecture Office
Approved building inspector: Oculus
Main contractor: MAC Construction
Heritage consultant: Leslie Cornell Building Restoration
Photographer: Nick Dearden


Materials Used:
Stonework: Ibstock, Birtley Olde English Grey Brick
Wall finish: Cornish Lime Sand 70
Flooring: Trunk Floor, Canvas CN4, 240mm Character Oak
Limestone tiles: Floors of Stone, Dove Grey Brushed Limestone
Glazing: Velfac 200 DGU
Window fittings: D Line, Window Handle
Door fittings: Ezyjamb, EZC Door & D Line, Gunmetal Door Knob
Paint: Little Greene Paint

















































