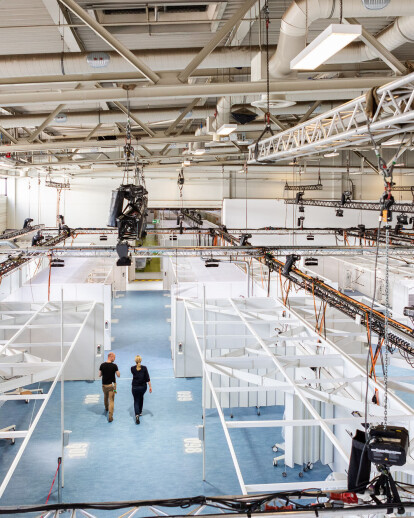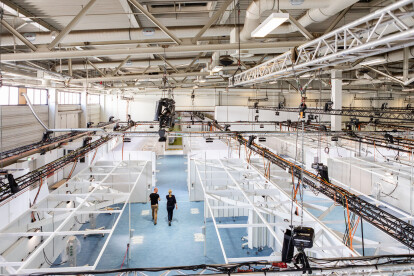We are currently experiencing a global crisis that affects almost all areas of public life and has pushed many health systems worldwide to their limit. In Berlin, the decision was made to build a corona treatment centre on the Berlin Trade Fair (Messe Berlin) in order to reduce bottlenecks in the provision of clinical care. In a matter of weeks, a reserve hospital with almost 500 beds was built in one of the exhibition halls, which creates additional capacity should the number of infections increase again.
The layout of the treatment centre is based on modular clusters with 16-24 beds and a central service zone. The structure of the clusters is adjustable depending on the intensity of care. The advantage of the cluster system, in addition to its flexibility, is the opportunity to be installed in other locations as well. The oxygen lines for each bed space as well as the electrical and data technology supply are provided via cross beams, so called traverses, suspended from above. This design, typical of the trade fair and event area, allows a high degree of flexibility and also ensured that the ambitious deadlines were met.
The focus lays on the functional quality of medical care without neglecting the needs of patients and employees. The Corona Treatment Centre is a hybrid between a modern hospital and a temporary field hospital, following the highest standards of hygiene and safety measures for treating highly infectious patients while focusing on the essential and vital elements of medical care.
With the objective of a sustainable use of our resources, over 90% of the materials applied for the Corona treatment centre can be reused or recycled. This concerns the purchased medical furniture such as the beds, the mobile supply units and respirators and the CT, which can later be used in other hospitals, as well as the exhibition walls, cross beams and other furniture which is only rented.
The Corona Treatment Centre was constructed in just a few weeks. All systems were successively developed and permanently evaluated. Not only were the special requirements of the project itself an absolute novelty, but also the information situation in the beginning regarding the necessary rooms, functions and equipment. Under these circumstances the usual planning and coordination processes were condensed to the essentials – a sprint with the aim to build an emergency treatment centre that no one hopes will ever be needed.





























