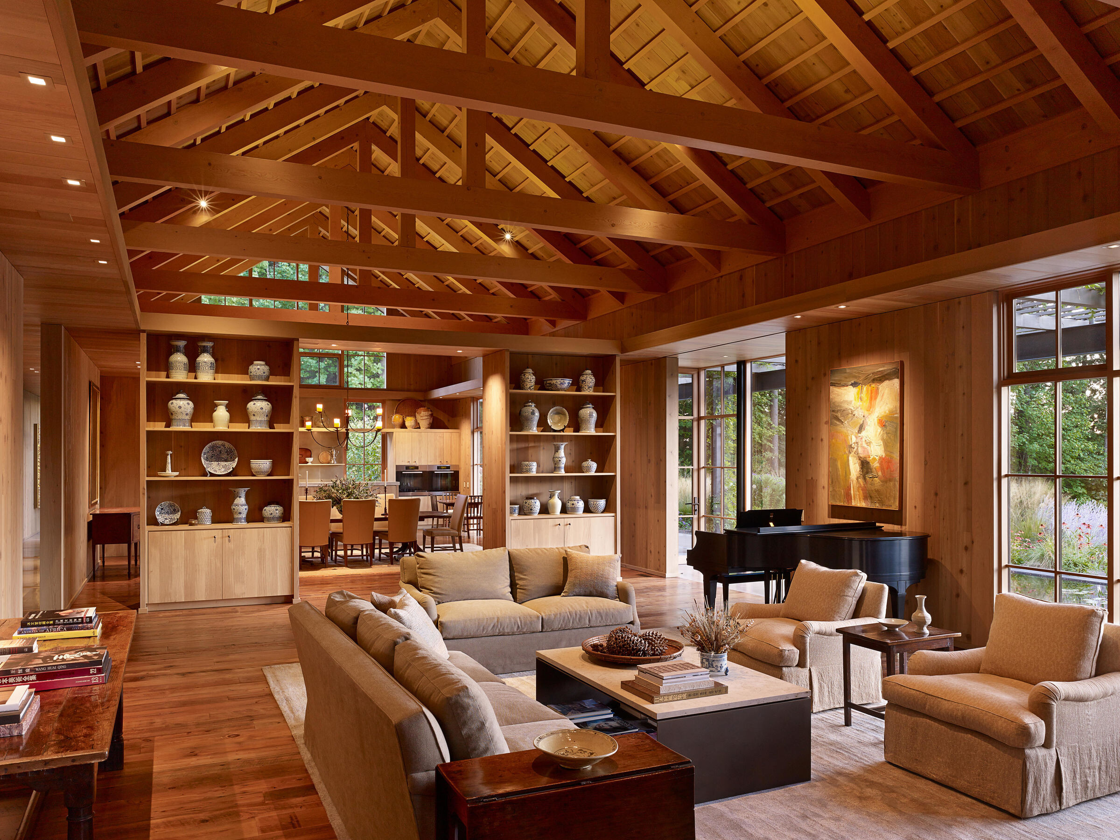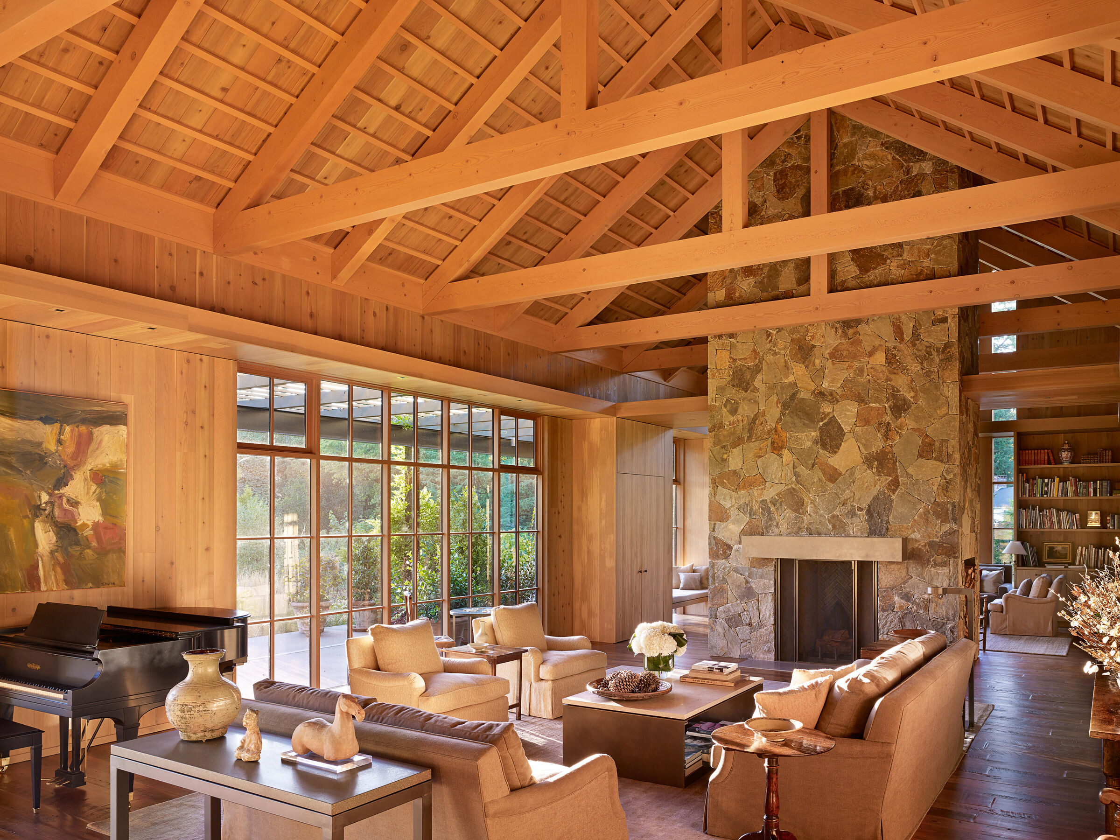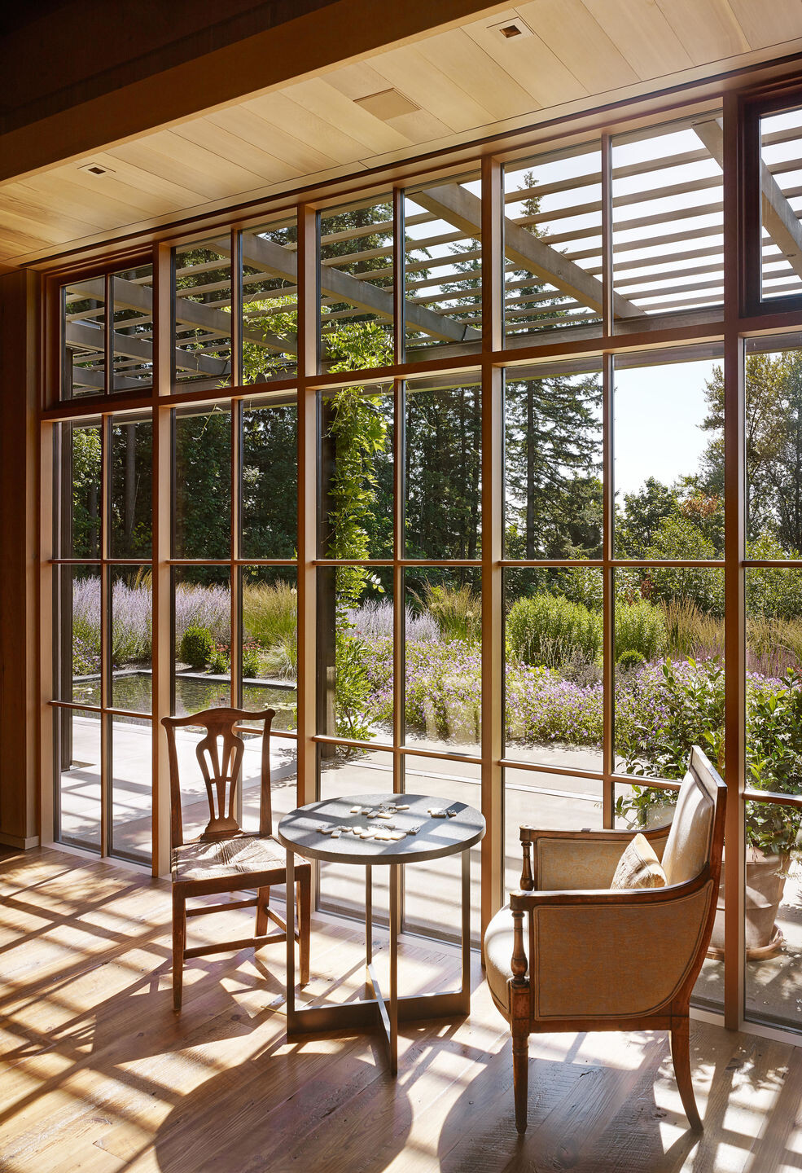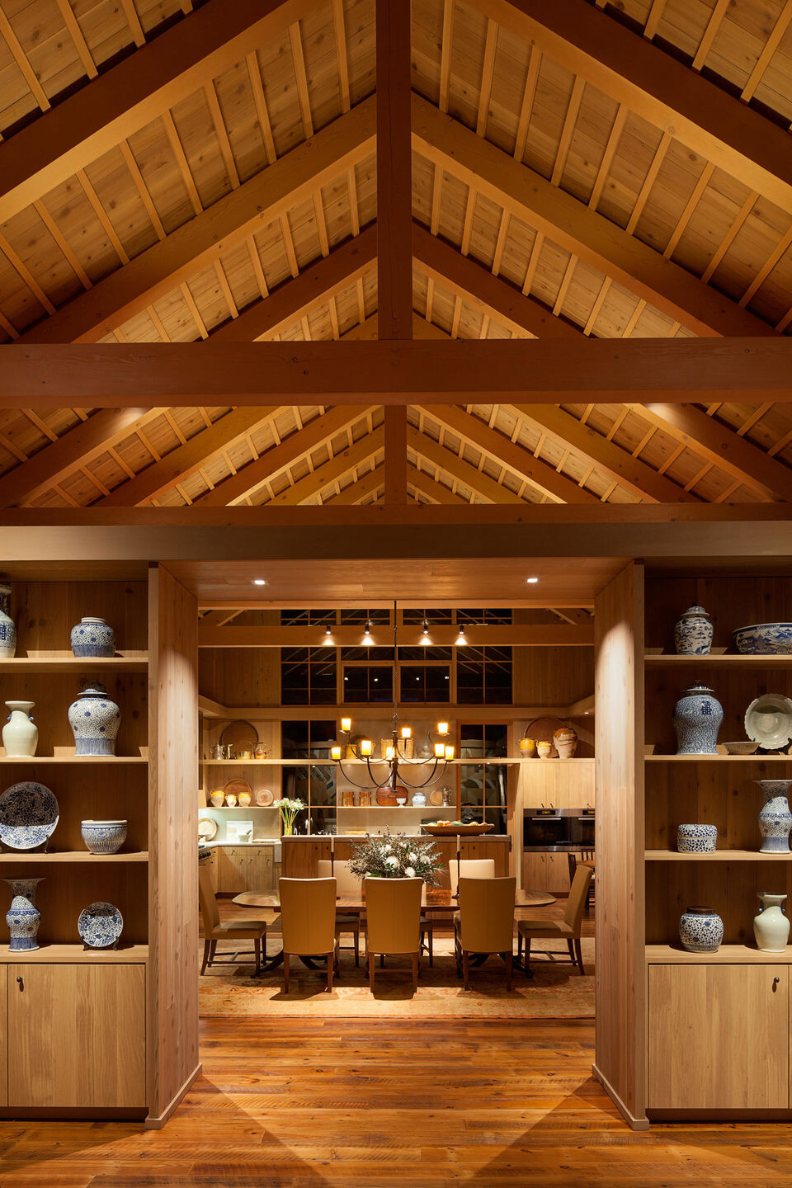Situated to be in harmony with its lush landscape, this home built for a master gardener takes every opportunity to draw in views of the surrounding gardens and rolling hills, while also creating a warm and comfortable space suitable for a multi-generational family. The form of the reclaimed barnwood-clad house is reminiscent of a farm structure or even a greenhouse with its gridded glazing and pitched roof, and high windows at each end of the main volume flood the home with light. Gardens designed in collaboration with notable plantsman Dan Hinkley are visible from every room, and window walls in the living area allow the gardens to become a part of the home. A green roof continues the home’s emphasis on integrating into its natural surroundings.


The entry sequence brings visitors underneath leafy trellises to a front door that opens to a long vista through the living room, opening to views of the verdant hillside beyond. A long gallery corridor separates the private bedroom spaces from the more “public” living spaces, and showcases the owners’ artworks. Their art extends into the main living areas with custom casework designed to display a rich collection of Asian porcelain, as well as a hand-painted mural by Leo Adams in the dining room. Interior materials incorporate the earthy, textural feeling of the outdoor gardens, including cedar walls and reclaimed Baba fir floors that complement the owners’ mix of antique and contemporary furnishings, including a coffee table designed by Jim Olson. Exposed timber ceilings in the main volume lend a sense of rustic refinement that is complimented by the stone fireplace separating the den and living room. Easily accessible outdoor living spaces and ponds offer plentiful spaces for family gatherings woven into the lush surroundings.


Material Used :
1. Stone Source – Wood siding – Reclaimed fir
2. Roof – Zinc with standing seam in natural gray
3. Dynamic Architectural Windows and Doors – Windows – Wood Fineline system in Black
4. Spearhead – Wood ceilings – Cedar tongue and groove in natural/warm gray stain
5. Baba Flooring – Wood flooring – Reclaimed heart pine
6. Marmorino Classico –Venetian plaster
7. flyLo – Torched stainless steel kitchen backsplash, light valance, hood and front door panels
8. Block Mountain Stone – Fireplace cladding – Sage Hills sandstone
9. Villeroy & Boch – Tile flooring – Porcelain tile, 18 x 18, in brown
10. Meta – Slab countertop (master bath) – Limestone
11. Meta – Tile flooring – Limestone, 18 x 18
12. ASN – Slab countertop (kitchen) – Granite in Harrington Brown
13. Stone Source – Slab countertop (guest bath) – Limestone Avorio
14. Stone Source – Tile flooring – Limestone Avorio, 18 x 18
15. Slab countertop (powder room) – Granite in Absolute Black















































