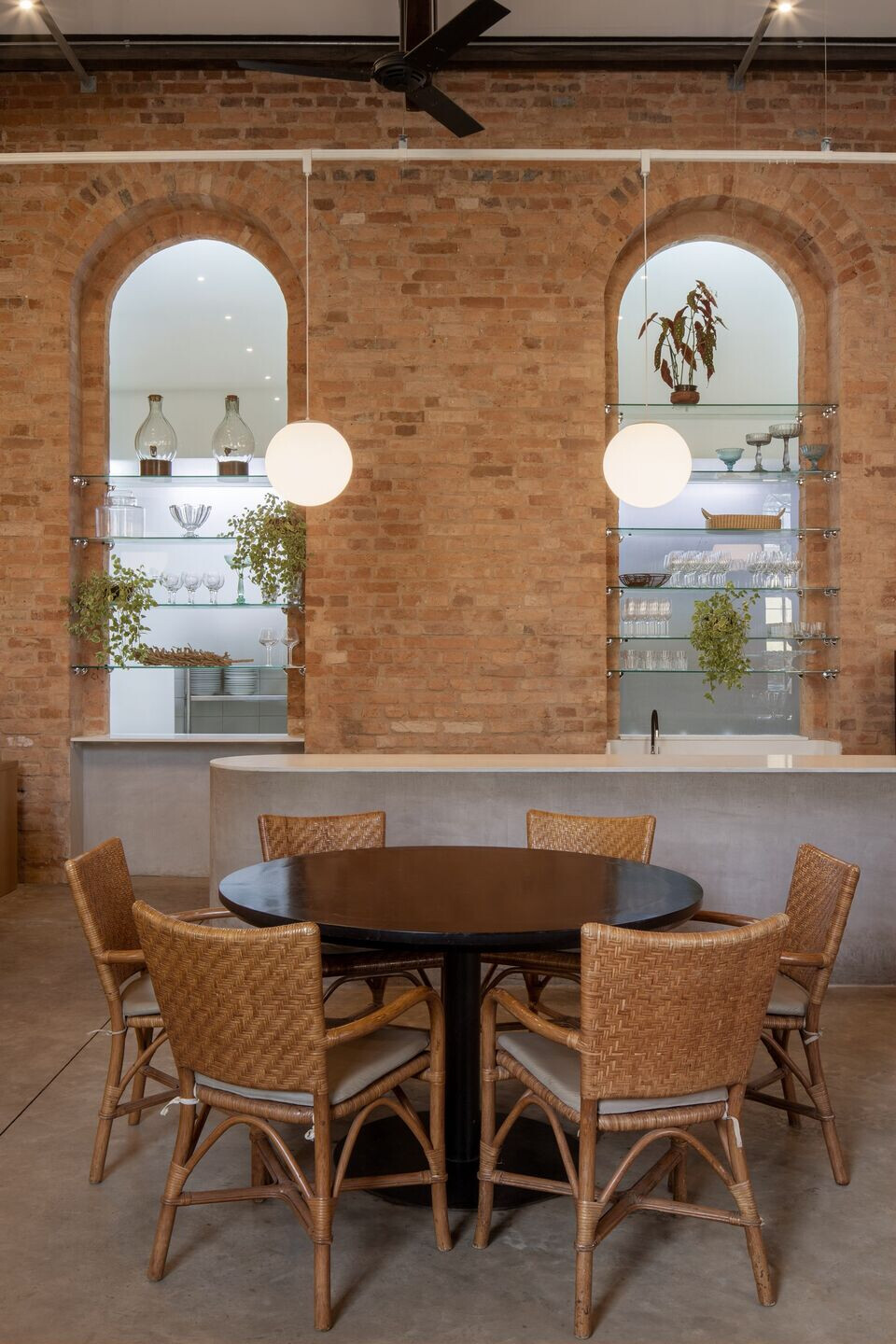Old warehouse is transformed into a restaurant and event space through the restoration of the original architecture, in a project signed by VAGA Arquitetura.
Located within the FAMA Museum in Itu, São Paulo, the project for Cozinha São Pedro, developed by VAGA Arquitetura, aimed to create a welcoming space for a restaurant that could also serve as an event area. The architects started with the creation of a contemporary environment, adapting existing structures for a new proposed use, establishing a respectful dialogue with the heritage and artworks spread across the 25,000 m² complex occupied by the FAMA Museum.
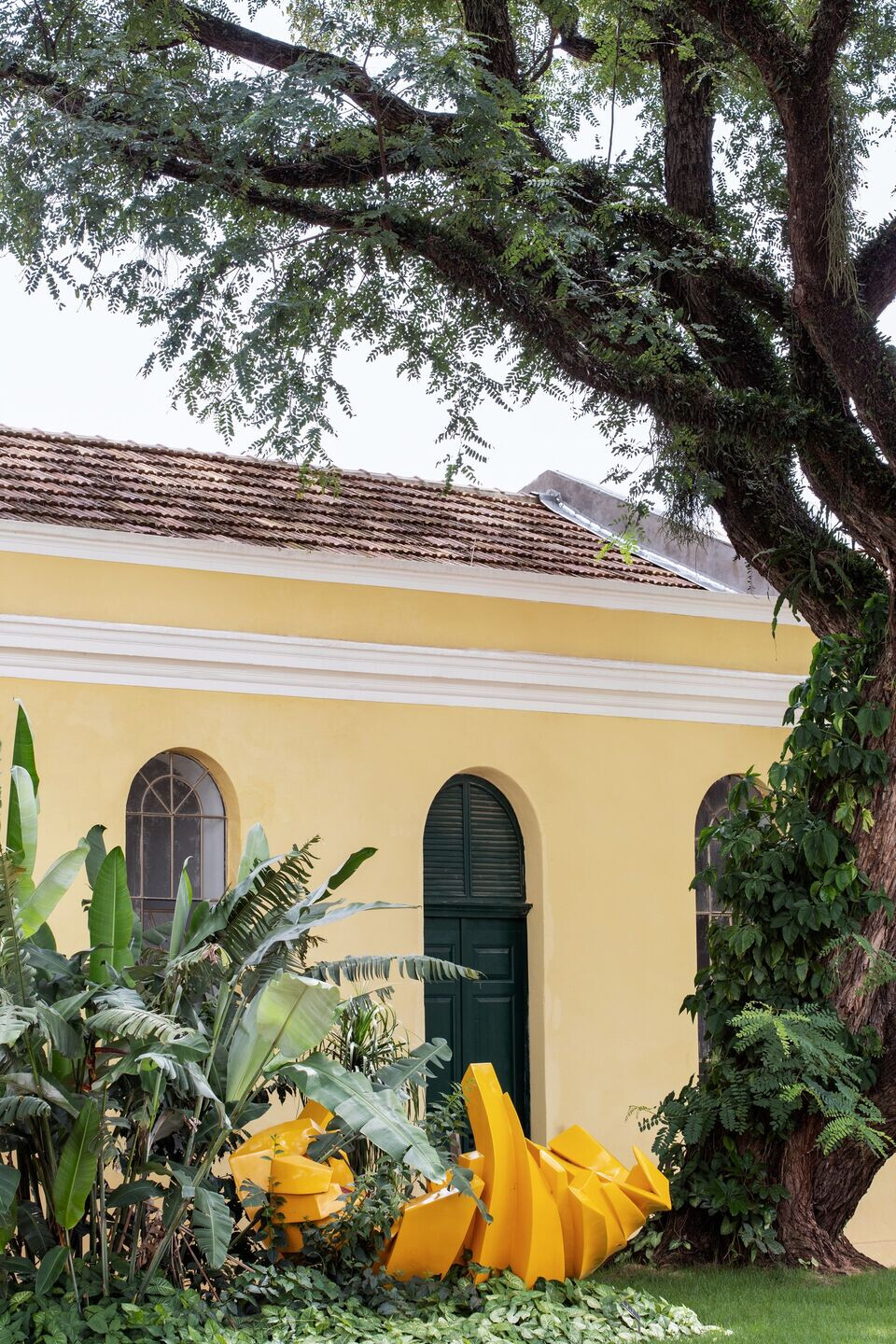
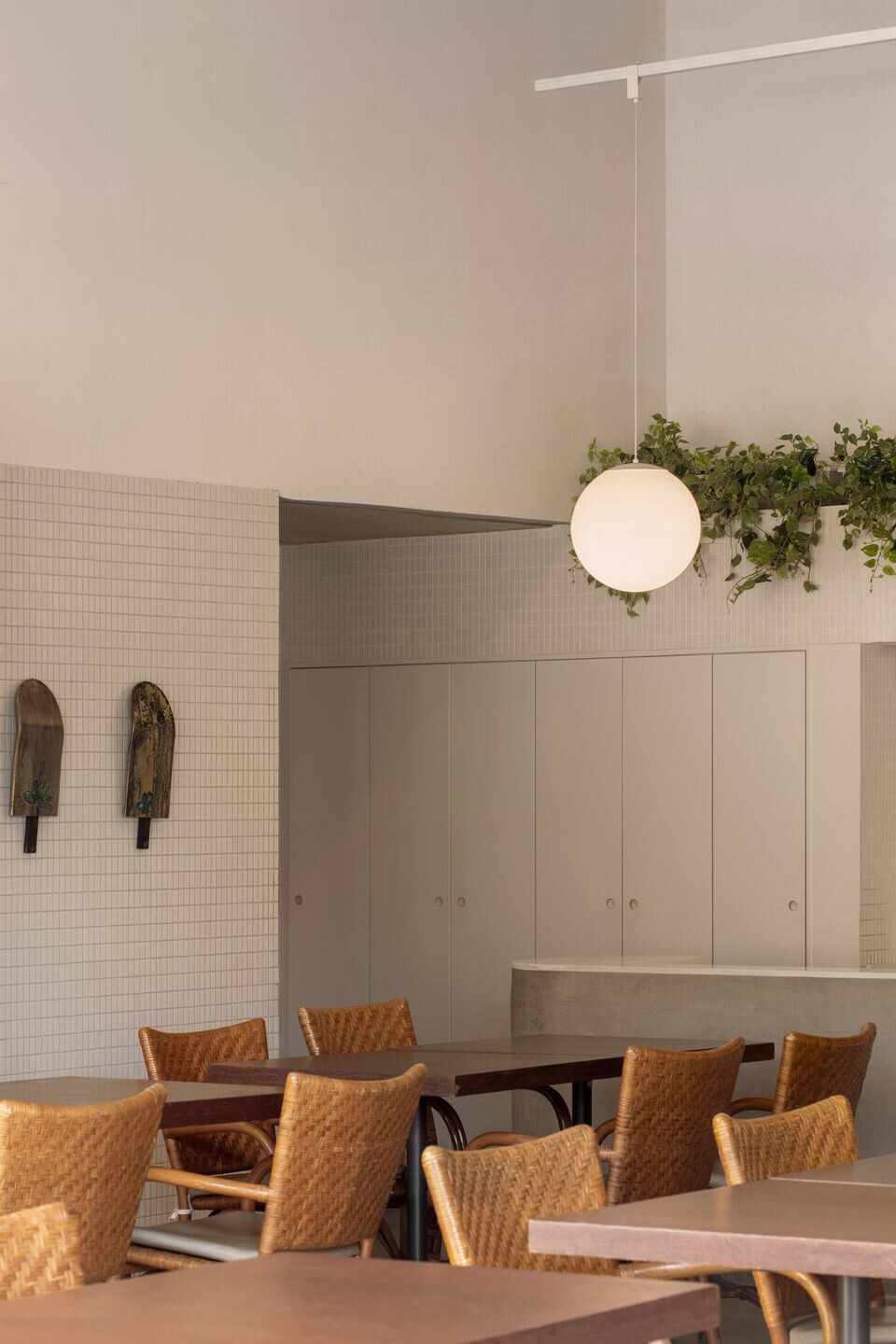
Cozinha São Pedro is housed in two warehouses and features a bistro and restaurant. The new architecture offers a unique experience to visitors through a simple yet impactful intervention that creates a conducive space for interaction, with the historic building as the protagonist. From the original architecture, the exposed clay brick structural walls and arched passages stand out, which had been closed due to past renovations. Their reopening reestablished the physical and visual connection between the warehouses.
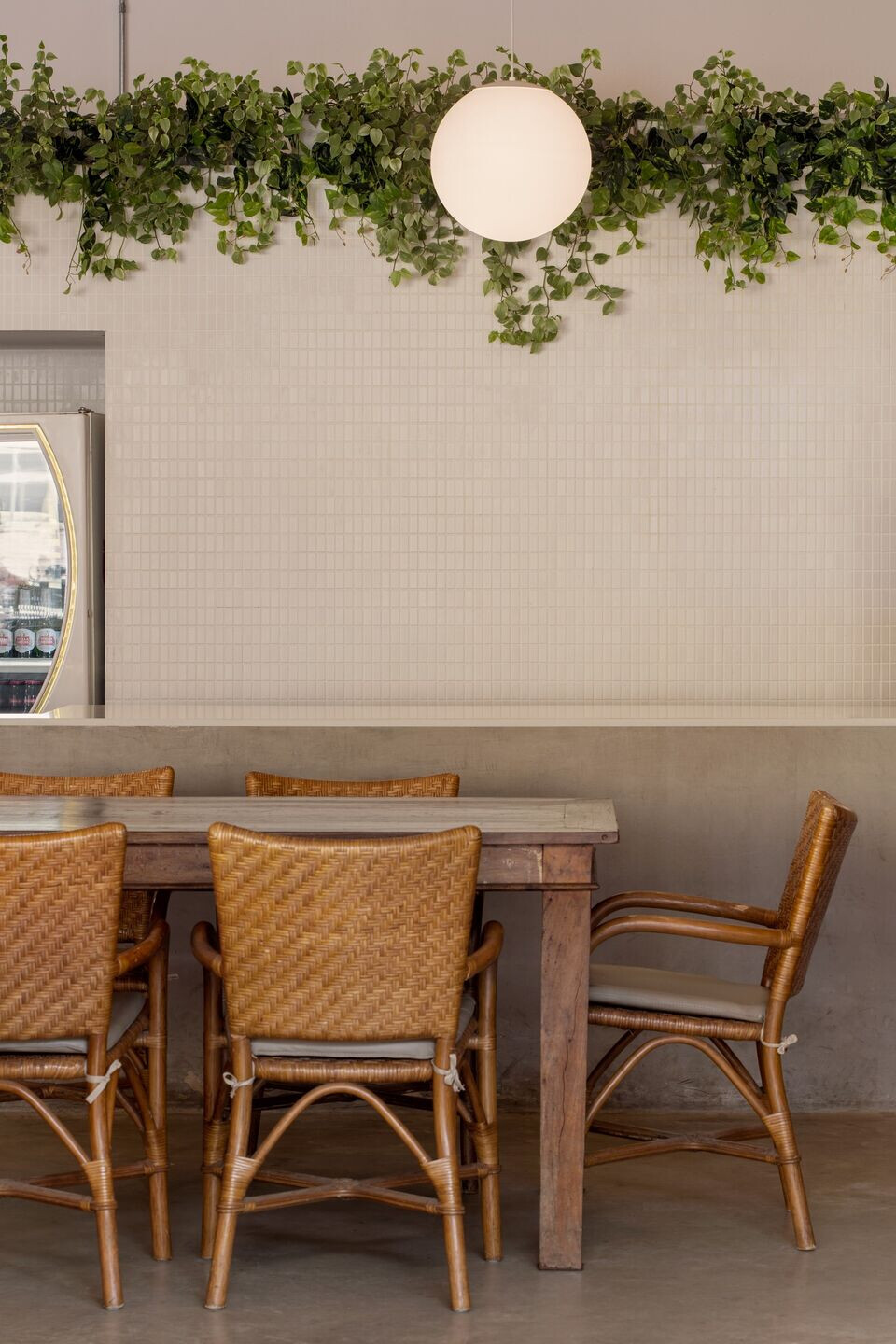
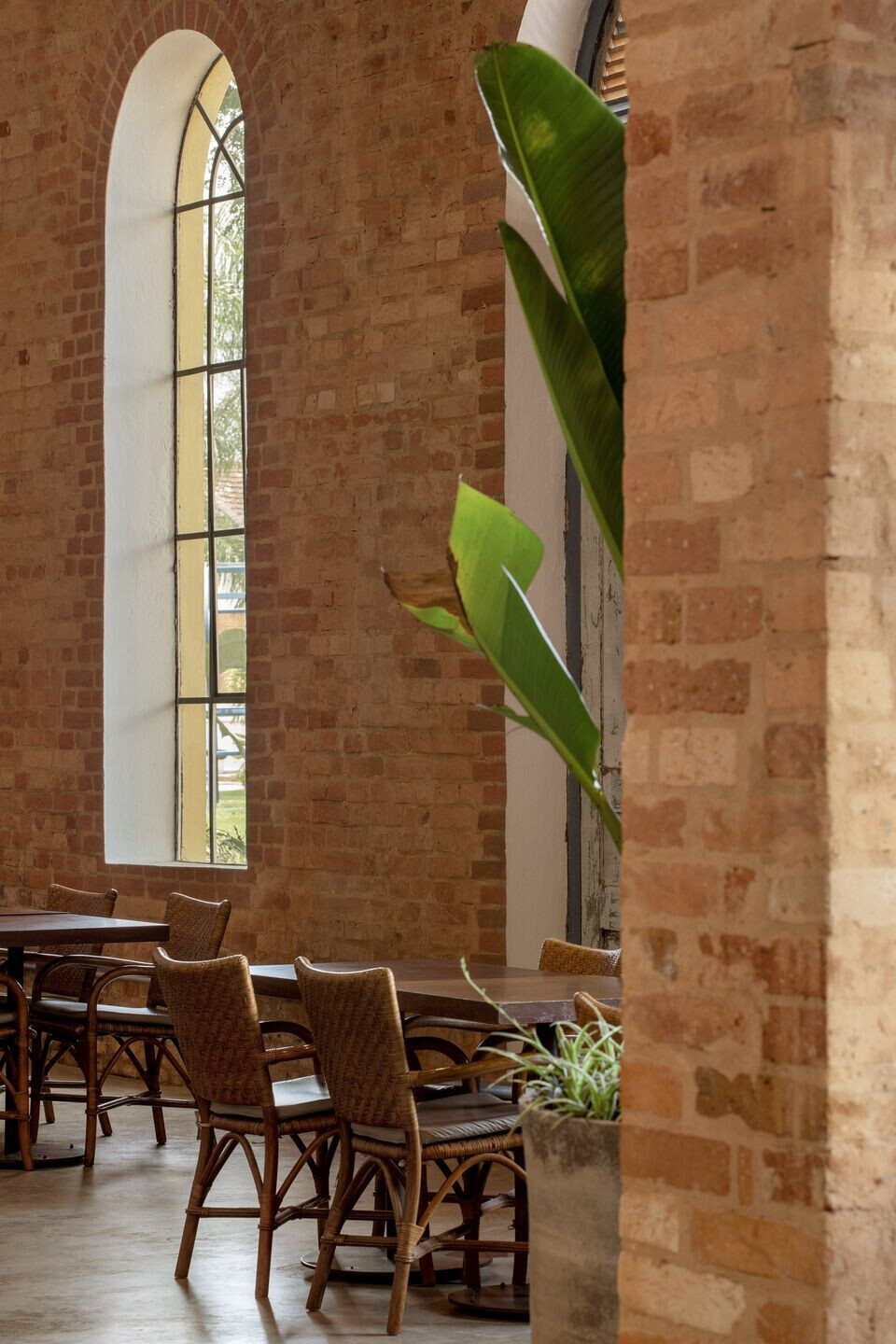
The exposed concrete floor and counter stand out, as do the new spaces, compartmentalized by walls covered in white tiles. Except for the monolithic counter that crosses one of the arches, all non-fixed furniture allows for flexible layout changes, enabling the space to host uses beyond the restaurant, such as museum events or independent functions. Beyond functionality, lighting was treated as an aerial element associated with the fixed counter, reinforcing the connection and integration between spaces. The pendant luminaires with frosted white acrylic spheres are striking elements in the design.
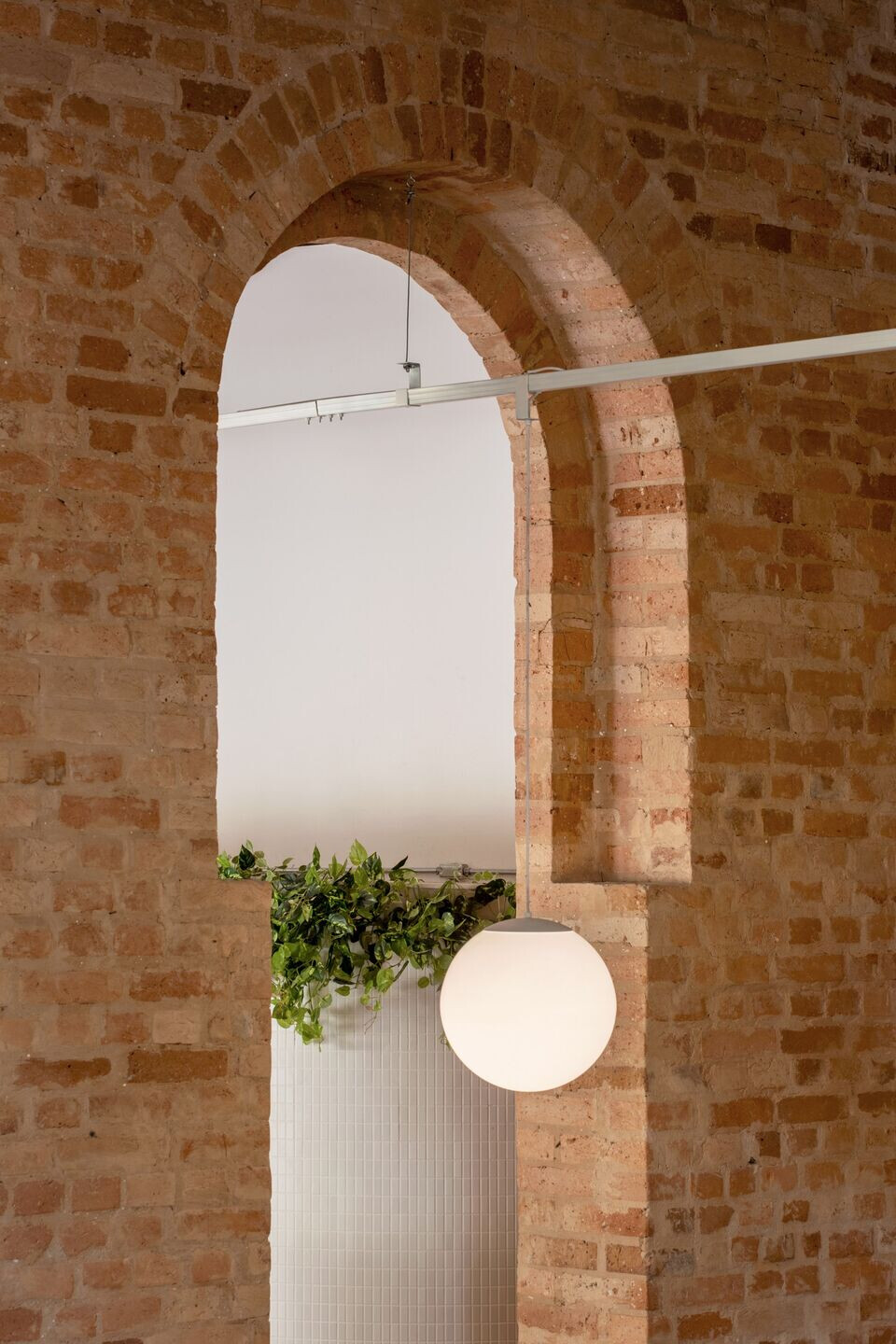
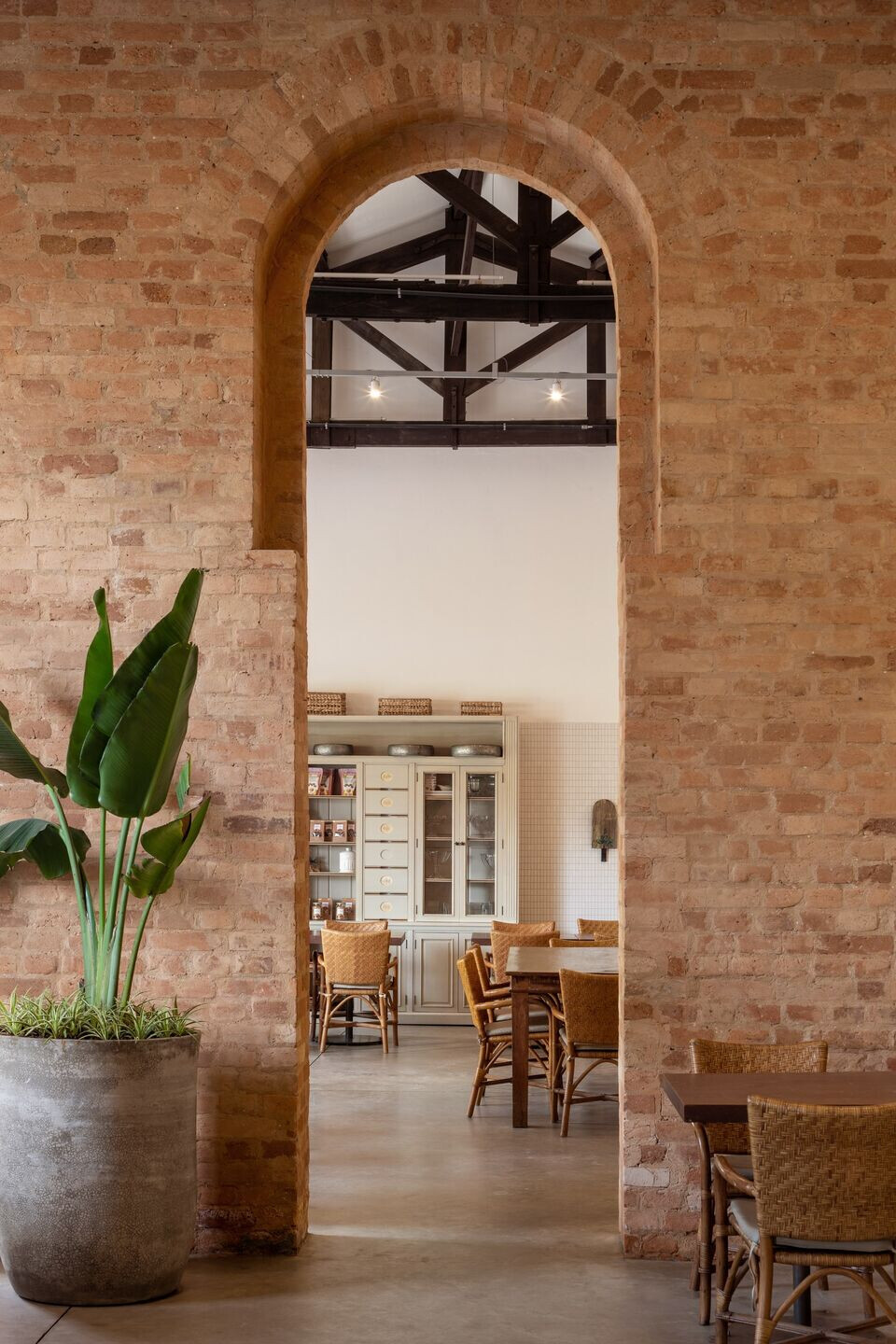
The architects collaborated with the museum's restoration team to understand the relevant elements present in the buildings and restore them in a way that enhanced the original architecture while allowing the creation of new uses and spaces. Regarding landscaping, the idea was to selectively bring the outside gardens into the space without compromising layout flexibility.
The main differentiator of this project is how the new architecture manages to foster a dialogue between eras, using simple yet efficient techniques capable of establishing a physical and poetic communication between spaces. The project makes it clear that it is not about mimicking the new architecture to the existing one, clearly distinguishing between what is new and what is old to the viewer, while proposing a harmonious coexistence between the elements.
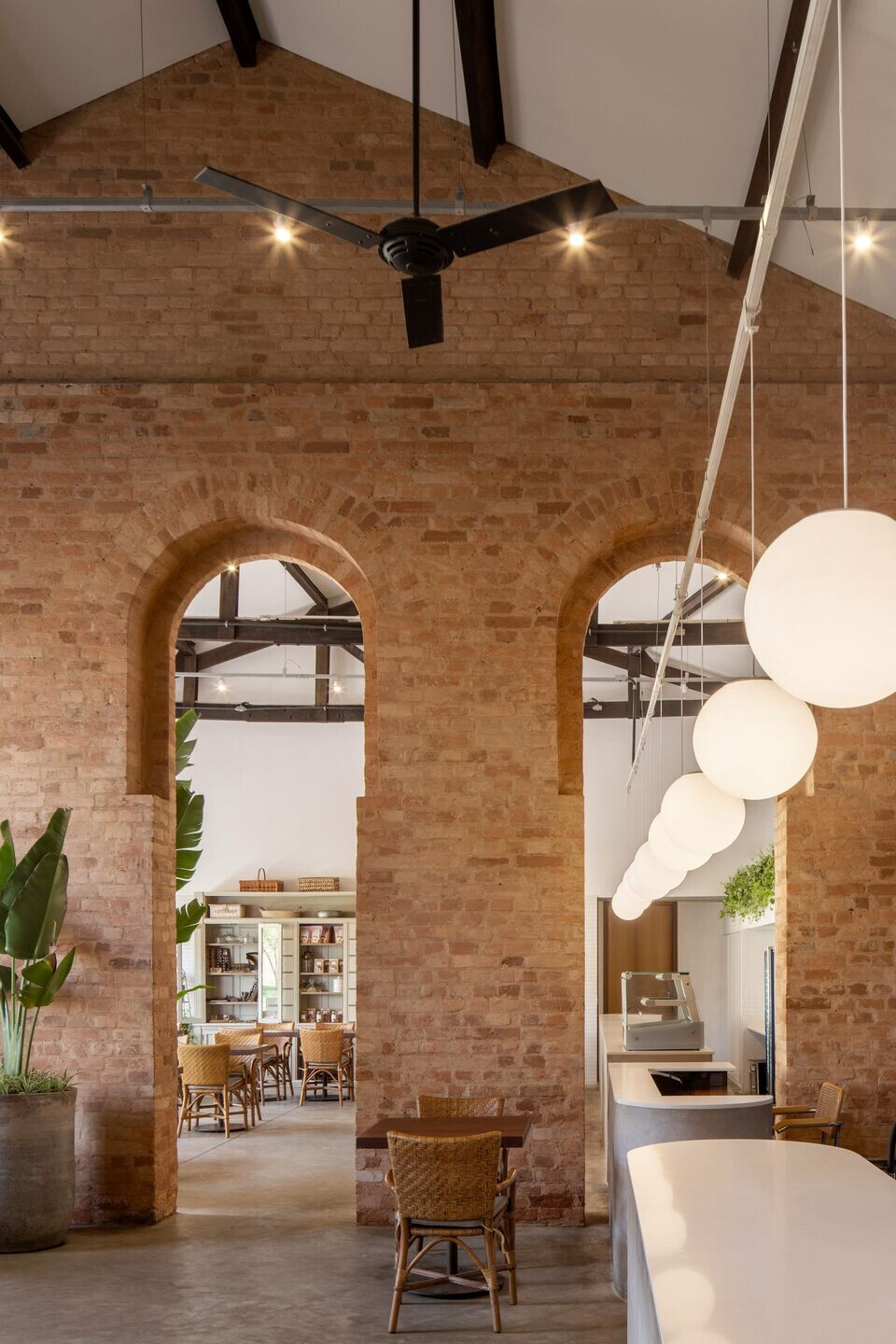
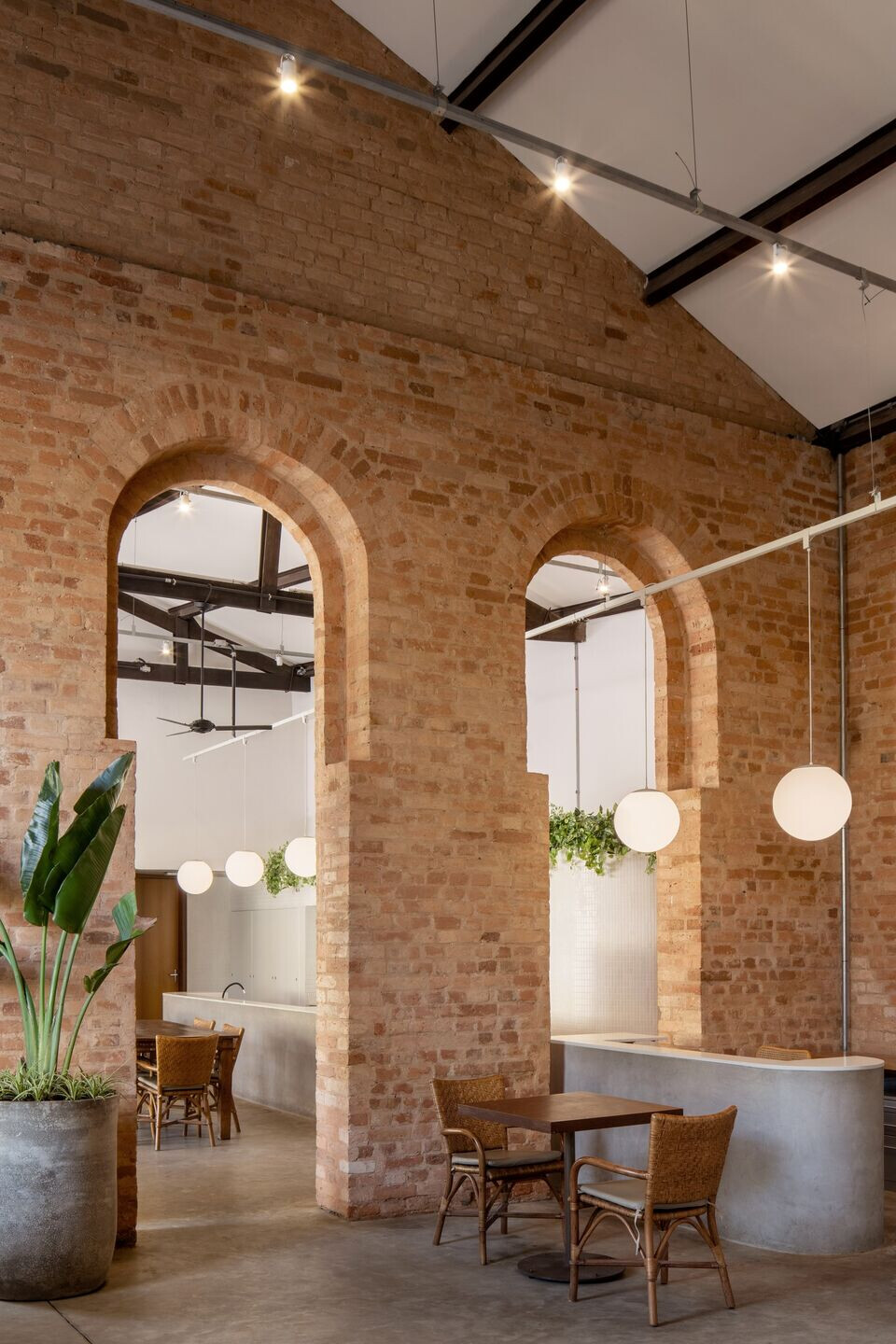
Team:
Architect: VAGA Arquitetura
Authors: Fernando O’leary, Pedro Domingues, Pedro Faria
Client: Fábrica de Arte Marcos Amaro – FAMA Museum
Additional Projects and Consulting: SERTEC (installations), Estillo Arquitetura - Erlise Tancredi (industrial kitchen)
Photography: Carolina Lacaz
