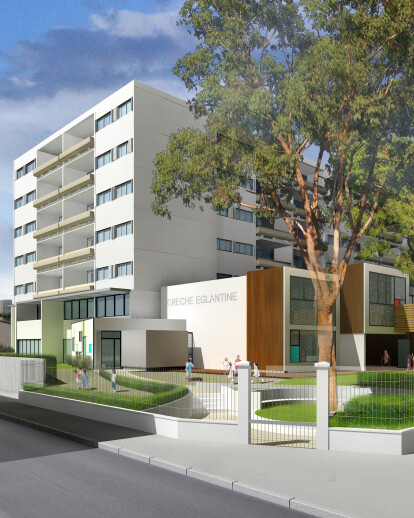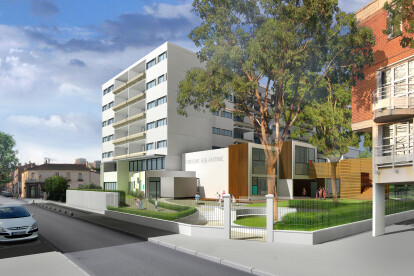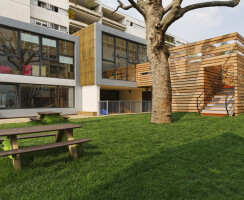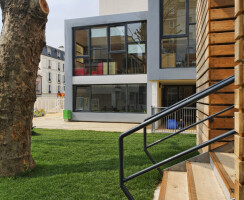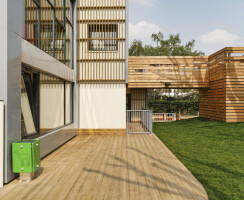The equipment is installed on the ground floor and first floor of an apartment building constructed in the 1970’s. Architecture of the building is an own identity, to show the specificity of the use of public equipment. The project proposes a special treatment for the angle of the area and development of the boundaries of property by a set of levels and fencing walls. The outer area of the equipment is clearly bounded public space by a solid wall along the sidewalk, absorbing a significant elevation of 1.40 meter. Outdoor spaces are protected from urban traffic nuisances. Raised, equipment dominates public space. The new volumes in lightweight structures are treated differently: on the south side with more "urban" (steel and Trespa) approach in continuity with the façades on street. On the east side extensions are treated as volumes largely glazed into the gardens and shaded by two large existing trees. This diversity of volumes, colors and materials to create an intimate and varied universe adapted to the scale of small users. A terrace of water games has created on the south side, sheltered and protected by a screen wall street made concrete matrix with matrices with bamboo shoots. A small volume produced in natural wood siding is located in the middle of the garden, to delineate the different respective sections use spaces. This volume also serves as a shelter for the storage of outdoor games. This volume not closed, also offers direct access to the garden patrons to the floor through a gateway and a stair wood serving incidental emergency exit.

Restructuring and extension of a municipal nursery in Montreuil.
Filippini architecture & patrimoine as ArchitectsProject Spotlight
Product Spotlight
News

Archello Awards 2024 – Early Bird submissions ending April 30th
The Archello Awards is an exhilarating and affordable global awards program celebrating the best arc... More

Introducing the Archello Podcast: the most visual architecture podcast in the world
Archello is thrilled to announce the launch of the Archello Podcast, a series of conversations featu... More

Tilburg University inaugurates the Marga Klompé building constructed from wood
The Marga Klompé building, designed by Powerhouse Company for Tilburg University in the Nethe... More

FAAB proposes “green up” solution for Łukasiewicz Research Network Headquarters in Warsaw
Warsaw-based FAAB has developed a “green-up” solution for the construction of Łukasiewic... More

Mole Architects and Invisible Studio complete sustainable, utilitarian building for Forest School Camps
Mole Architects and Invisible Studio have completed “The Big Roof”, a new low-carbon and... More

Key projects by NOA
NOA is a collective of architects and interior designers founded in 2011 by Stefan Rier and Lukas Ru... More

Taktik Design revamps sunken garden oasis in Montreal college
At the heart of Montreal’s Collège de Maisonneuve, Montreal-based Taktik Design has com... More

Carr’s “Coastal Compound” combines family beach house with the luxury of a boutique hotel
Melbourne-based architecture and interior design studio Carr has completed a coastal residence embed... More
