Boutique mid-rise made from an eclectic mix of materials takes shape in Toronto’s Junction neighbourhood
Gairloch Developments introduces Craft Residences, with a tailor-made façade consisting of repurposed porcelain, recycled aluminum, and glass brick
Bookending Toronto’s lively west end, the Junction neighbourhood is the cultural centre of the city, offering a curated lifestyle enriched with local makers, galleries, foodies and designers. Pulling inspiration from the eclectic and artisan scene, Gairloch Developments has envisioned Craft as a new defining gateway to the neighbourhood’s western edge.

The 8-storey, 86-suite boutique condo makes its mark with architecture that purposefully applies modern masonry design into a bespoke tapestry with detailing that is best appreciated up close. Reinforcing the undulating curves of the façade, each brick inlay is made up of 60 per cent recycled material. A mosaic mix of porcelain, concrete, and other construction debris cohesively creates a soft pistachio green building face and offers a nod to the Little Malta neighbourhood Craft is coming to.
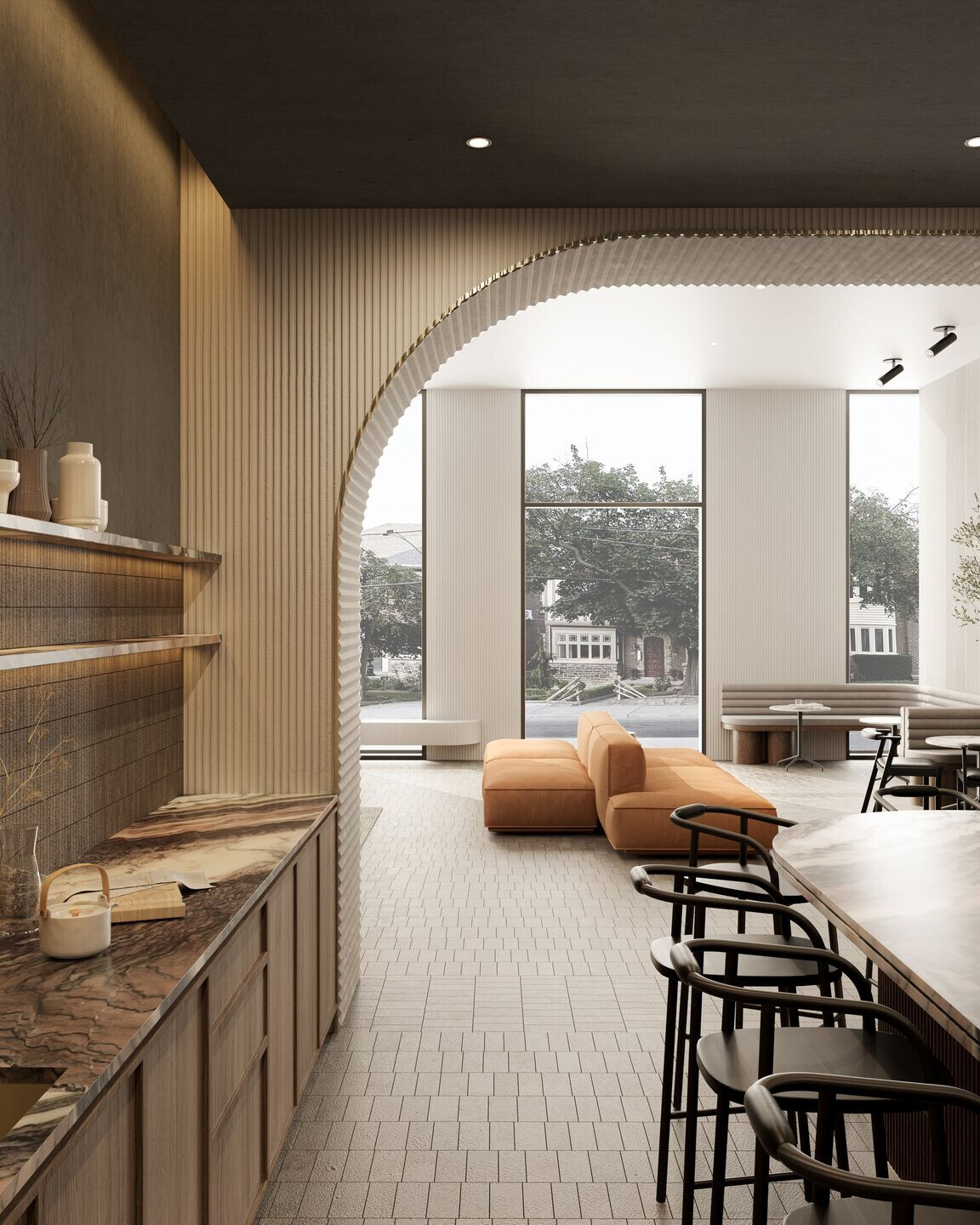
Aluminum soffits made from repurposed recycled cans line the underside of the building’s roof. Dynamic in appearance, terraces track the building walls angling upwards, giving tenants a variety of sheltered or open-air spaces. The buildings massing appropriately steps back from one of Toronto’s most prominent main streets, Dundas Street West, dictating the tailored collection of over 80 different suite layouts.
Never before seen in Toronto, Craft will also be one of the first buildings in the city to use linear glass brick accents. First seen in a Chanel store in Amsterdam the use of glass brick lays over one another as a unique accent providing light into interior spaces that typically would be covered.

“The textual quality and subtle details we are incorporating will be best appreciated when standing up close to the building,” Heather Rolleston, Principal and Design Director of BDP Quadrangle and member of Toronto’s Design Review Board. “Gairloch wanted to use non-conventional materials for this project that had an arts and craft quality to them. We found this Amsterdam brick made of recycled materials, that had a monolithic pistachio colour to it, and we are applying it in very elegant ways to create a quiet and handsome building.
Modern masonry has become a signature of Gairloch’s design success, as seen with Leaside Common and the Toronto Urban Design award-winning 383 Sorauren project. The use of brick communicates their bold vision for thoughtful building design that stands the test of time, and Craft is no exception.
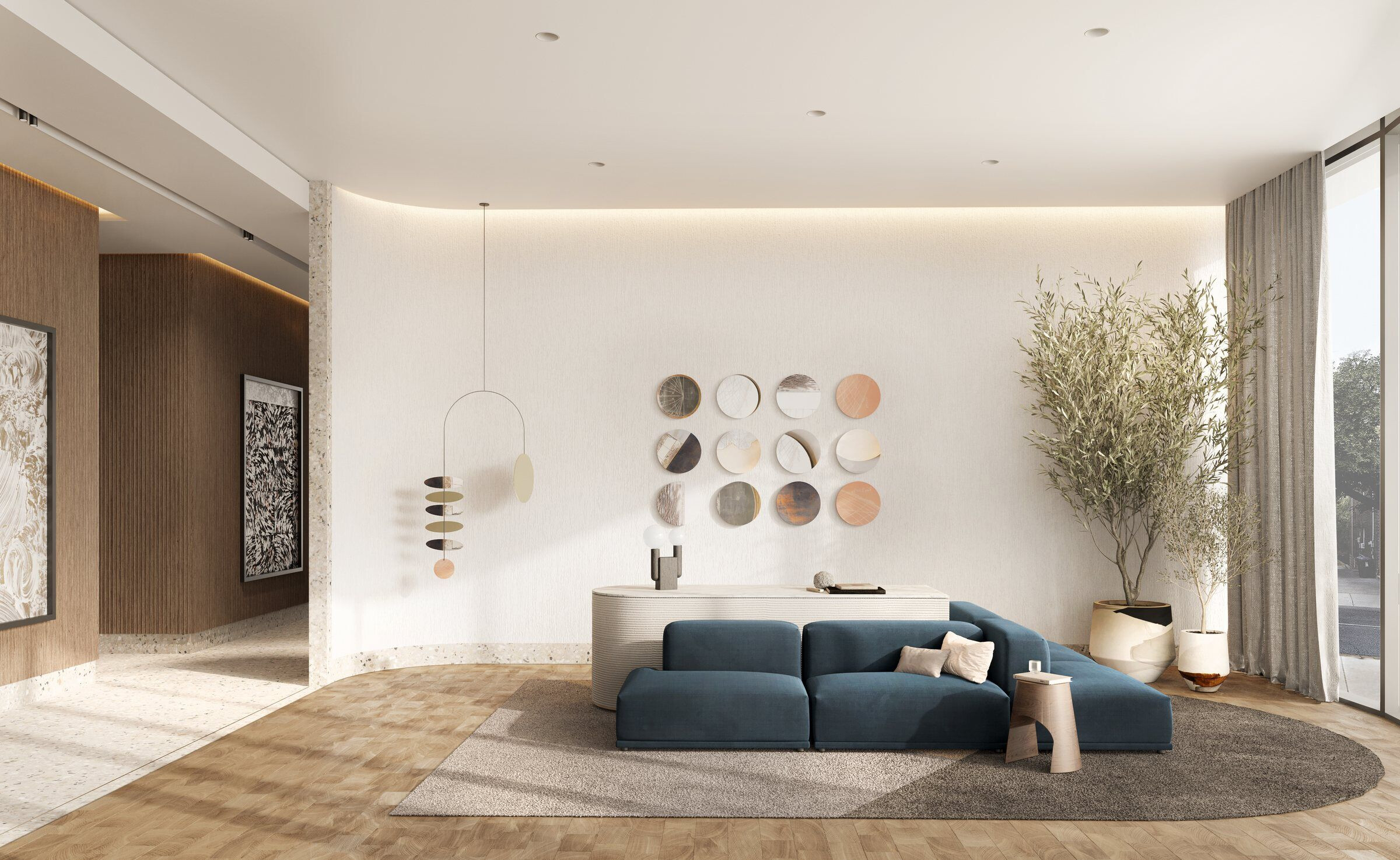
As the Junction and Toronto’s Little Maltese community evolves, Craft will be a key site in the neighbourhood’s growing identity, which has long been the centre of the largest Maltese community outside the country. In choosing the materiality and texture of Craft, Heather was inspired by the light limestone tones that are evocative of the small island nation, and specifically the Valletta City Gates theatre, a powerful civic space in its capital city. In keeping with the Junction’s artistic ethos, the interiors of Craft assemble unique craftsmanship and design from local industrial and furniture designers that animate and contextualize the building’s lobby and amenity spaces.

The historical legacy of this area is core to Gairloch's identity as the site of their headquarters and acclaimed project, Junction Point, which received Project of the Year in 2021 by BILD and wide acclaim for its distinctive form and artistic masonry detailing. Carrying forward the authentic nature of the Junction, Craft is a bespoke depiction of refined condo living and detailed design.
“Our ambition with Craft is to contribute to the urban fabric that makes The Junction one of the most culturally rich neighbourhoods in the city. Throughout our projects – like Junction Point, which bookends the other edge of the Junction, and 383 Sorauren in Roncesvalles – we’ve worked with teams of like-minded partners who share our affinity for design and attention to detail. By working with talented teams who have their roots in the area, we feel Craft will be able to celebrate and reflect the cultural and architetural heritage of the Junction,” says Bill Gairdner, Founder of Gairloch Developments.

A new mid-block connection seamlessly weaves Crafts into the urban fabric of the city. Residents and community members will have improved access to neighbouring cul-de-sacs and the rear laneway steadily animated by children playing. A generous forecourt sets the front of the building back in space, giving way to an enhanced pedestrian experience and three well-scaled retail units, expanding the fine-grained retail offerings in the neighbourhood.
"The Junction has become a special place in the city for us. Our office is in the Junction, and I live here too. It’s exciting to be building in a neighbourhood we are personally so connected to and have a close ear to the ground on the subtleties of what is important here,” says Andrew Woods, Senior Vice President of Gairloch Developments.
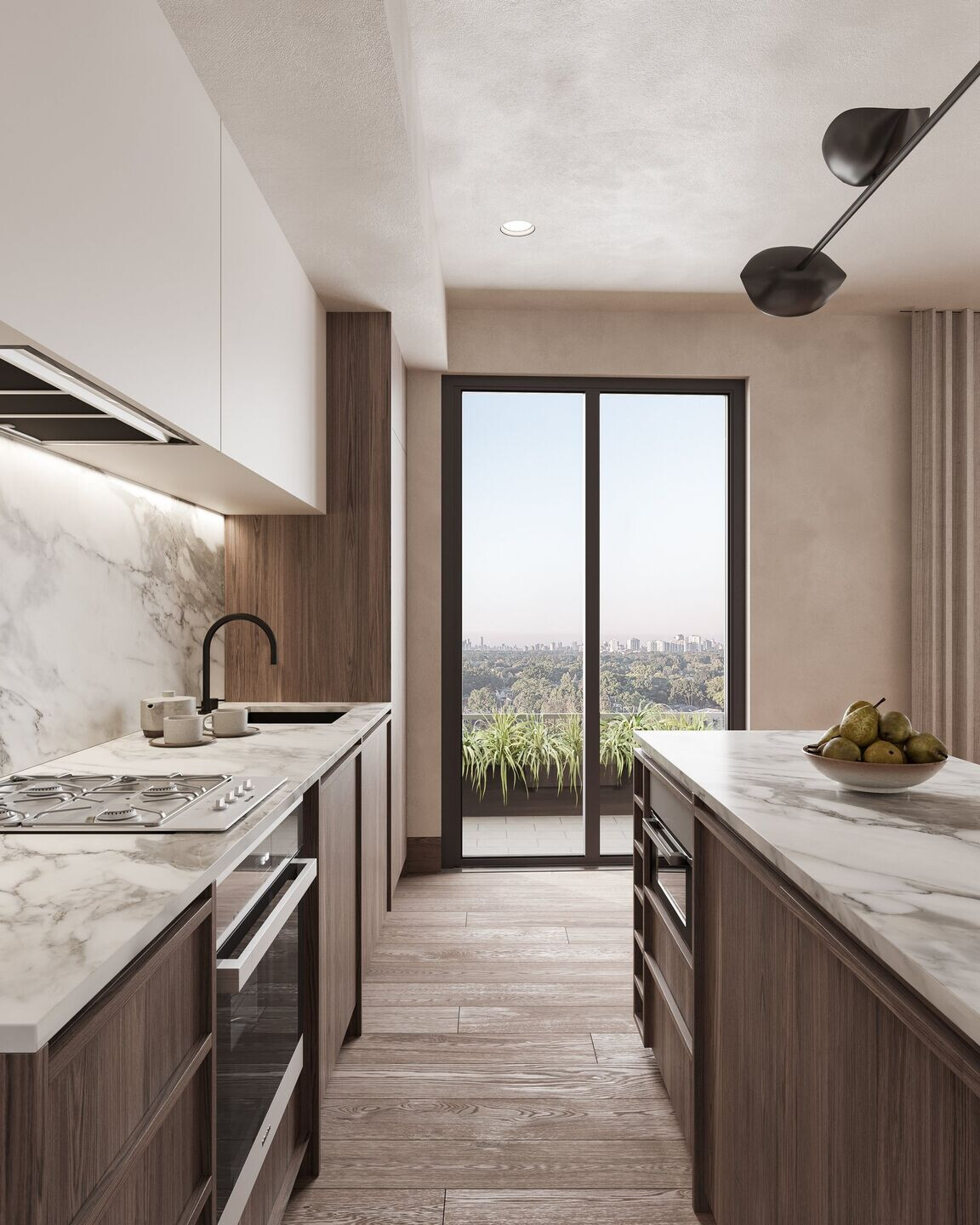
For the interior design of Craft, Gairloch enlisted local designers from Mason Studio Inc. Pressed against the values of authenticity, pride of place, and community, the building's interior offers a robust amenity package designed to fuel the authentic creative culture of the area. The family space and fitness centre look out over the pedestrian connection, and open onto the building's multi-faceted co-working lounge outfitted with a social kitchen, theatre projector, and locally curated furnishings. Over eight local artisans collaborated with the team to curate a selection of interior features.
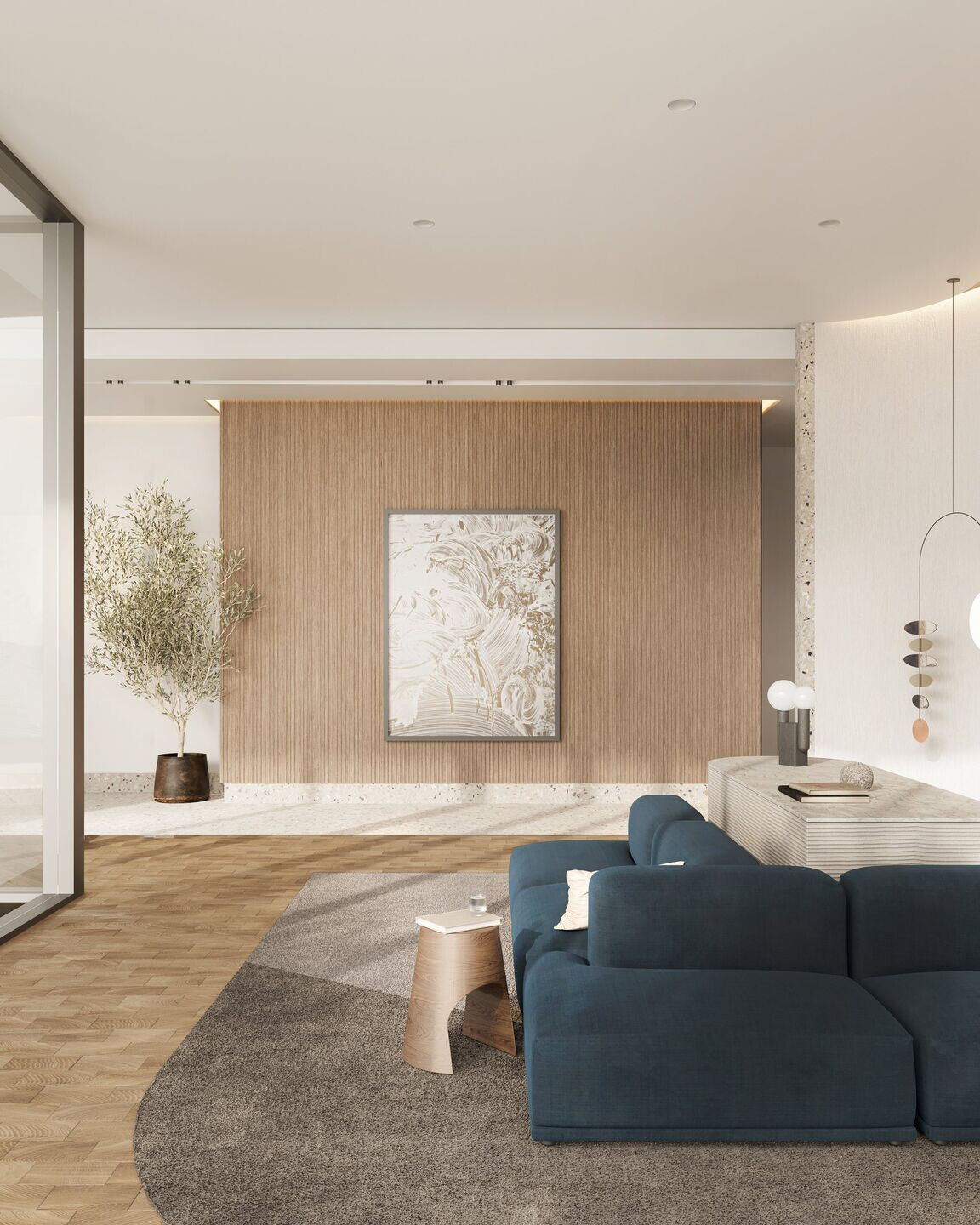
“Craft is a landmark project in a community that really affords itself to an authentic creative energy. We’ve spent the last decade in this neighbourhood working on a variety of hospitality, residential, and exhibitions spaces. The culmination of that work led us to designing Craft with a very timeless and enriched interior that aims to weave into the neighbourhood’s character,” says Ashley Rumsey, Founding Partner of Mason Studios.
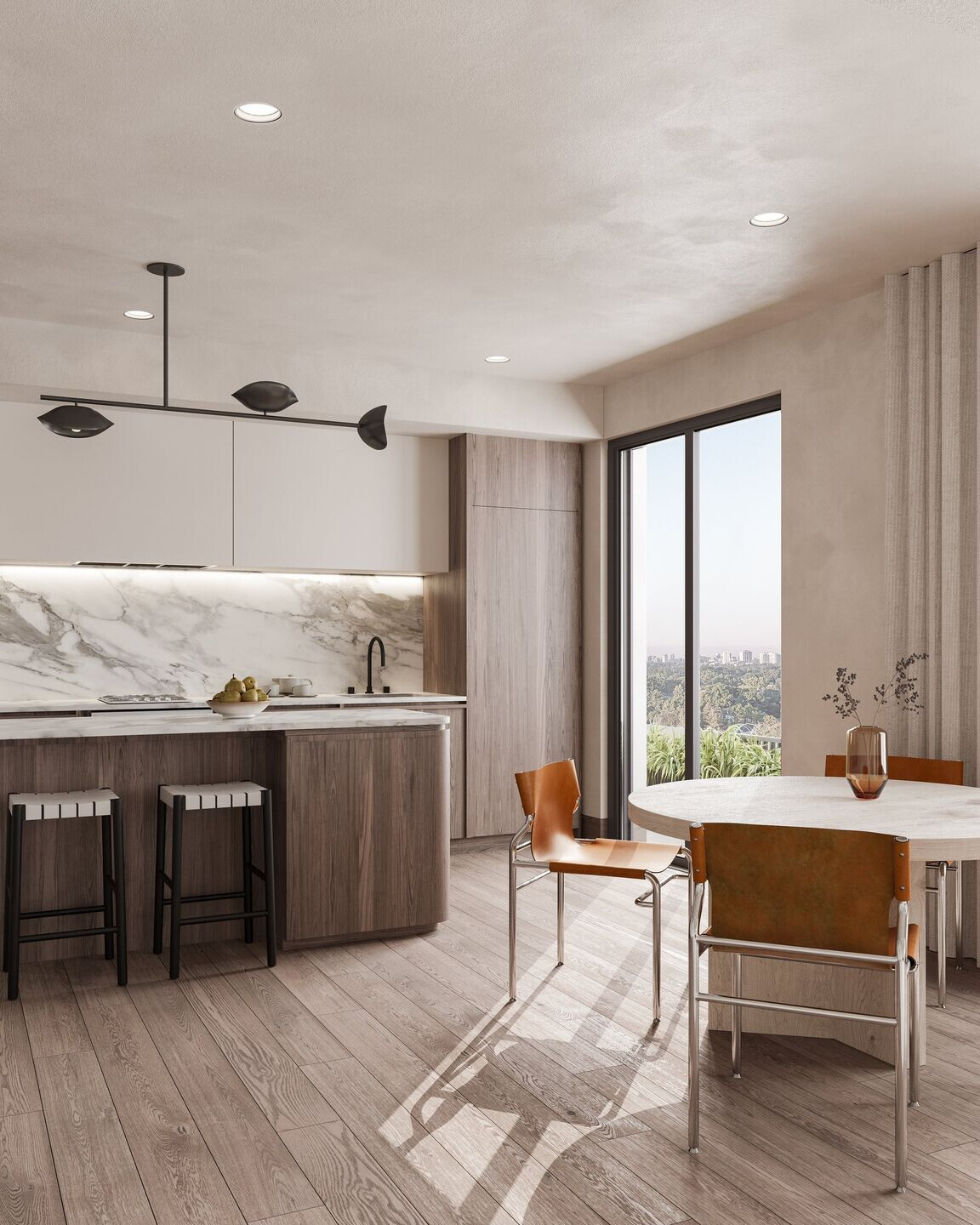
Almost all units offer unique floorplans – and punched window expressions create optimal layouts for furniture placement. Suites include a range of finishes that play into the design's overarching modern minimalism. Integrated kitchen appliances with unique cabinetry pulls and mullion panels create an authentic and luxurious living experience. Vanities will have round curvatures harkening back to the building's structural design and softness. Of the four finishing pallets, darker warm woods contrast with lighter stones, and bridge together a refined aesthetic with the industrial, Victorian heritage of the Junction.




























