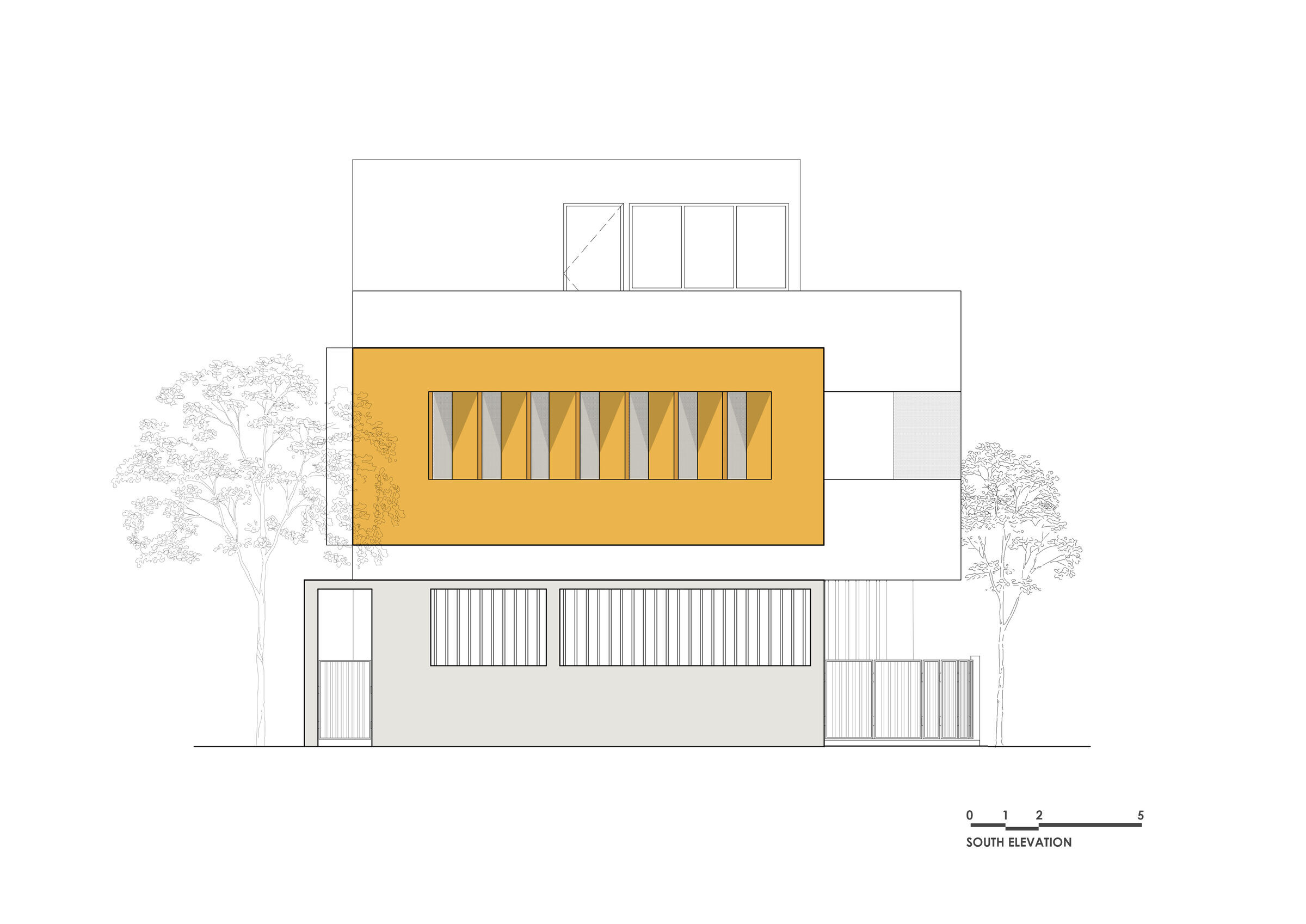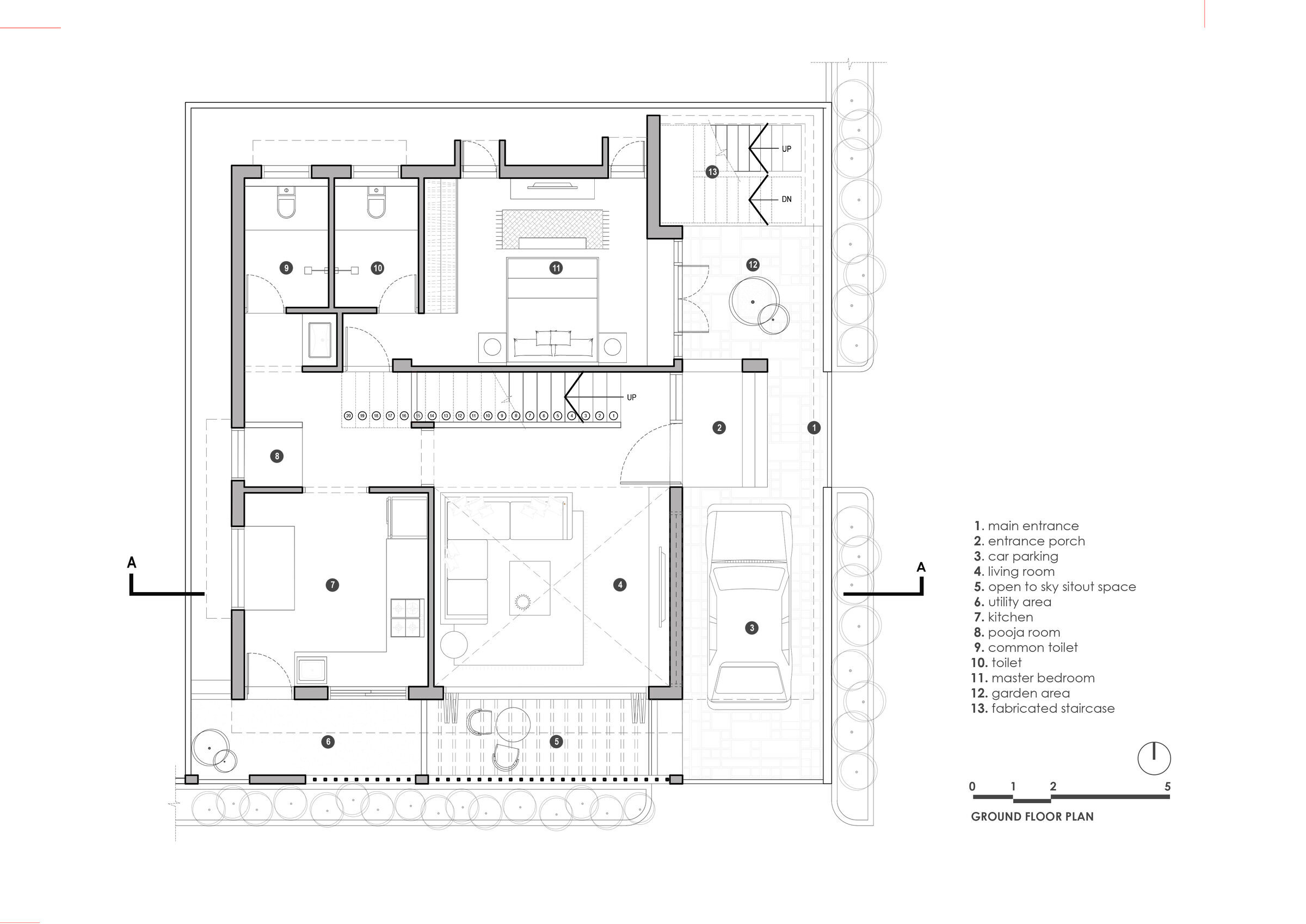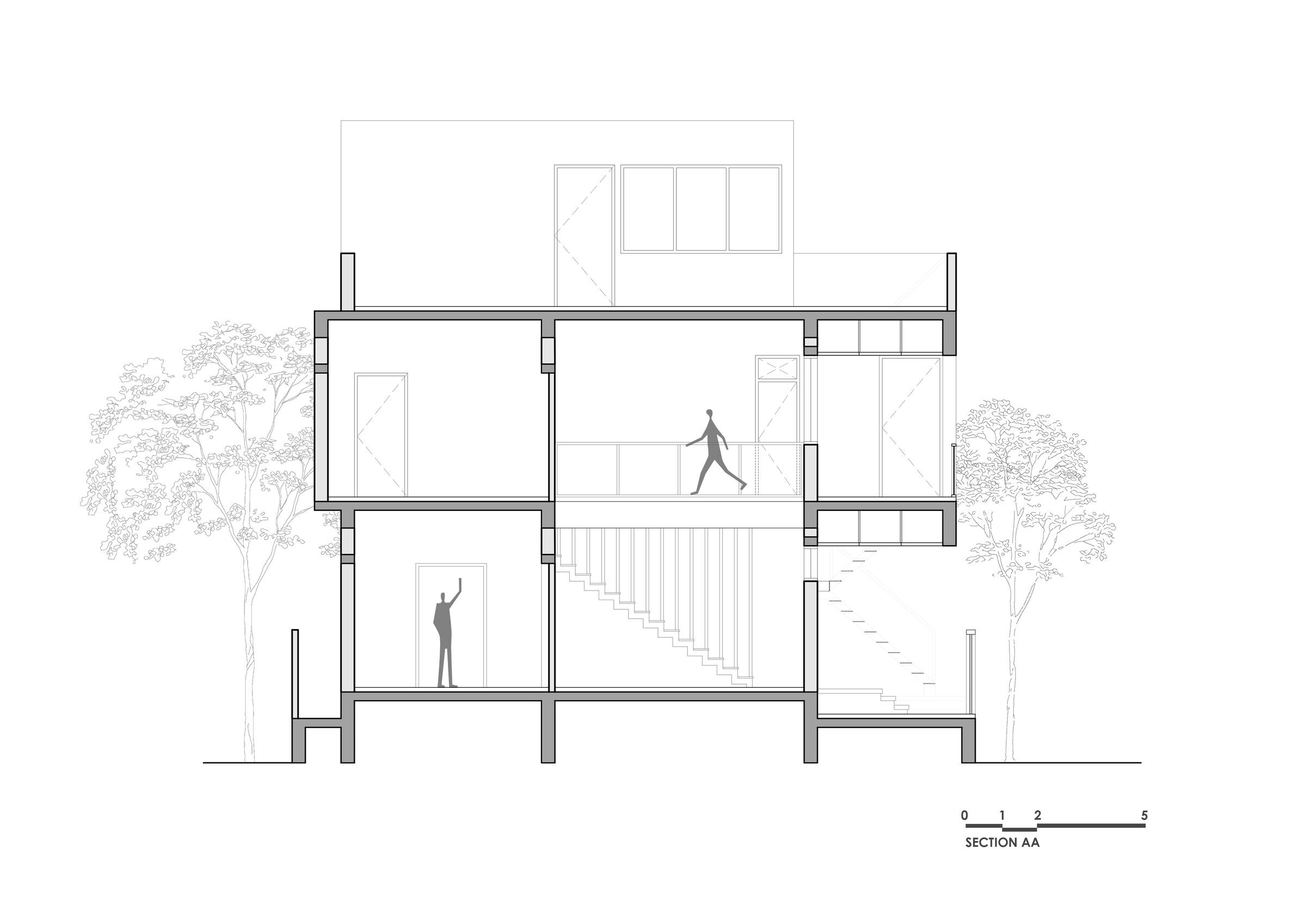The project site is situated in the developing neighbourhood of Godhani in Nagpur. The house has been designed with a compact layout, built on a corner plot of 1540 sq.ft . The client's initial request was for a simple layout of three bedrooms, a hall, and kitchen, but we were challenged with space restrictions due to large offsets on two road sides of the corner plot.
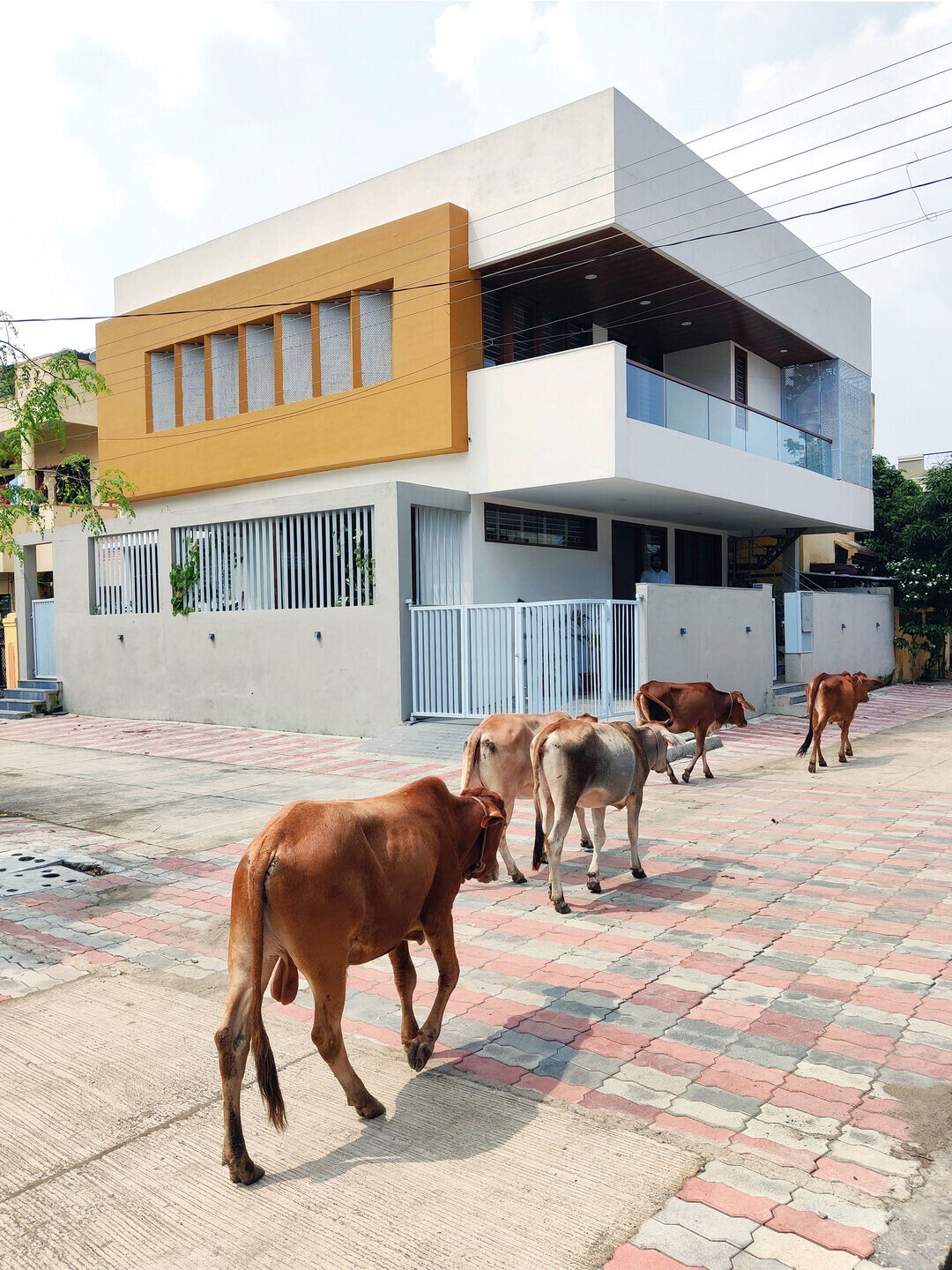
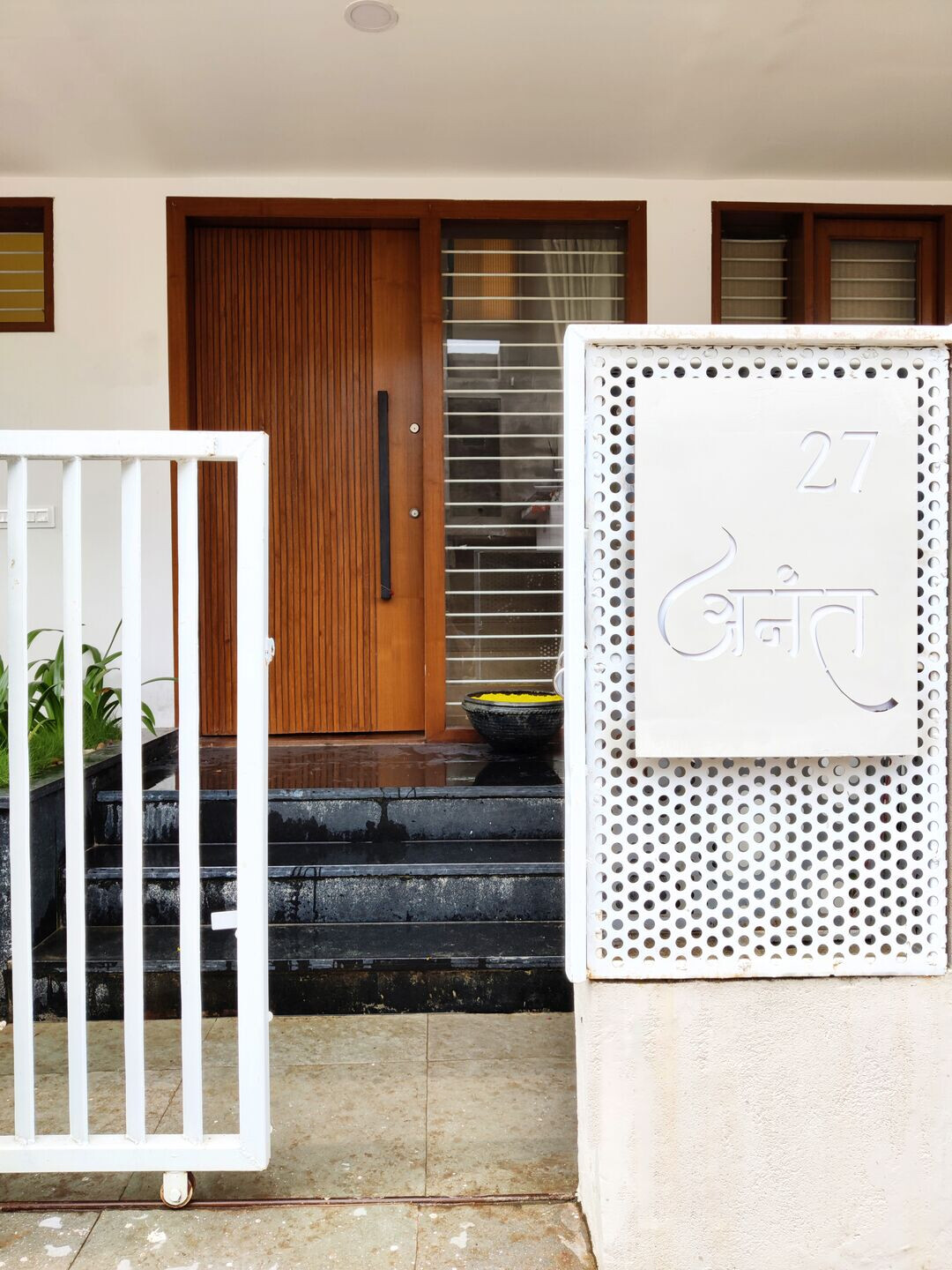
Our creative solution involved expanding the spatial volume and connecting the interior to the surroundings. We did this by incorporating seamless connections between indoor and outdoor spaces, and designing large continuous balconies. By shifting the staircase core to the center of the house, we were able to improve the light and ventilation in all rooms, while also creating a clear separation between formal and informal spaces.
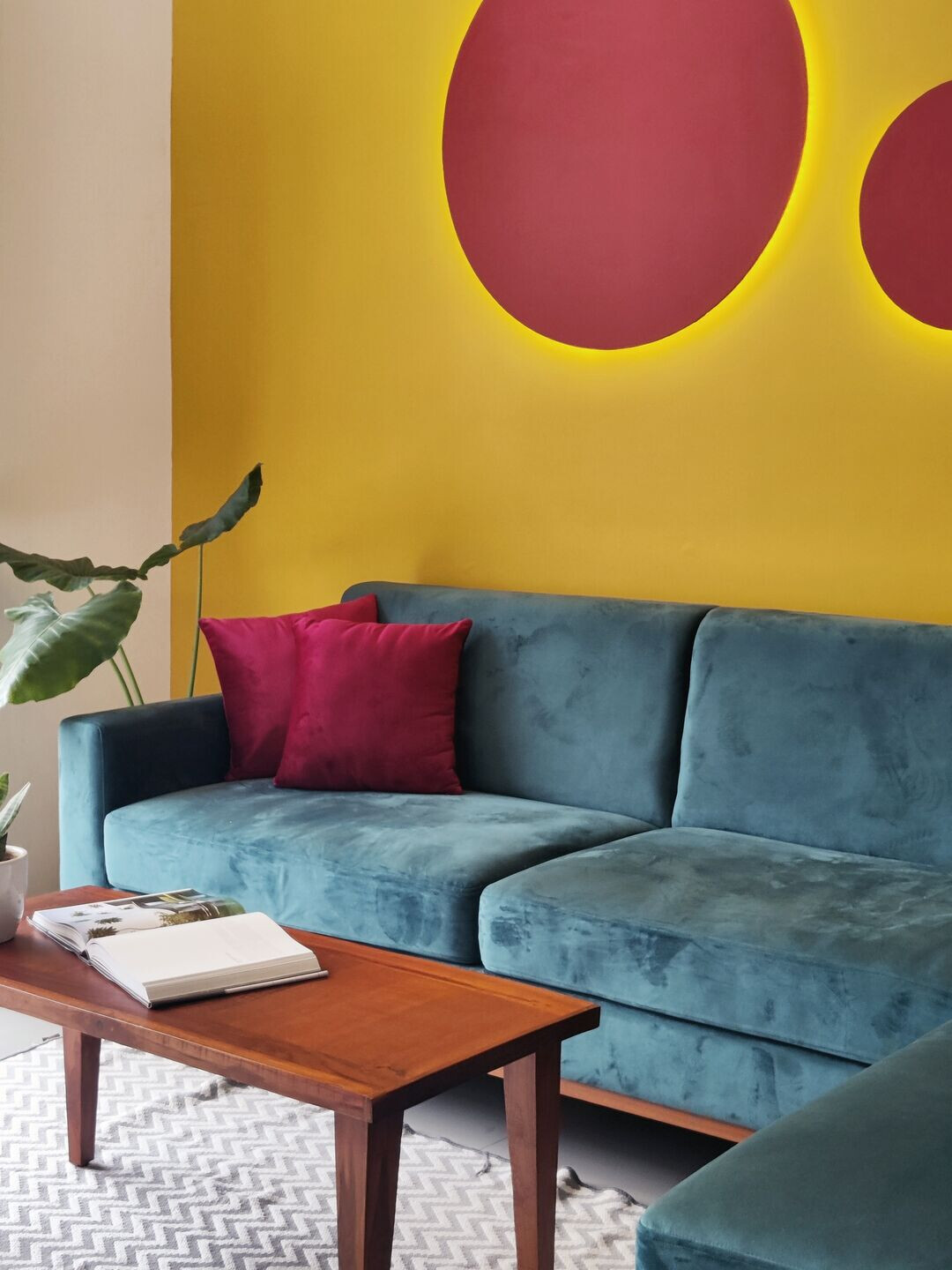
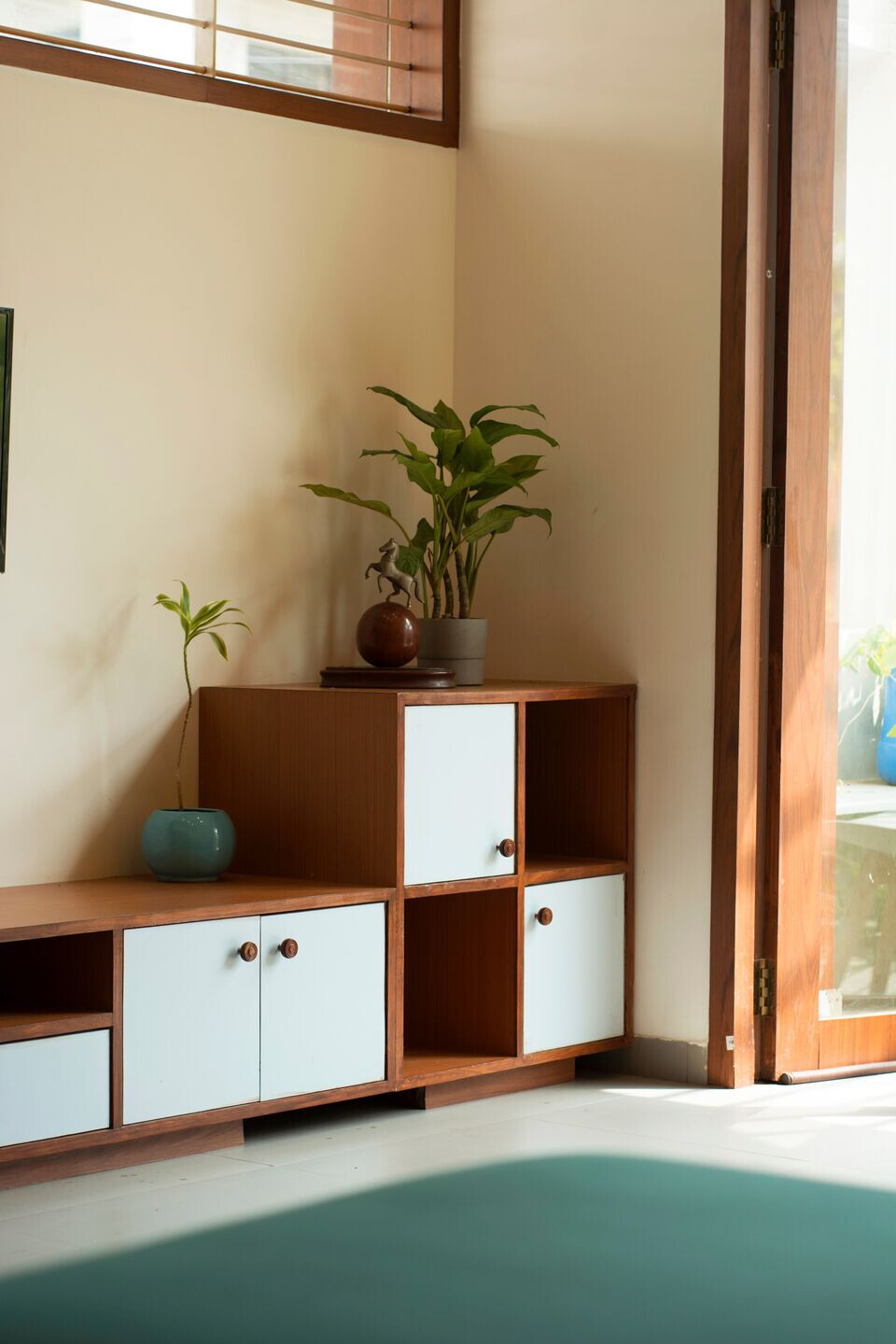
The hot and dry climate of Nagpur presented a further challenge. We needed to obstruct the harsh sunlight from the southern face of the house, which forms the main elevation of the building. Our artistic response was to design vertical fins at a 45-degree angle, allowing only the gentle morning light from the east to filter through into the interior.
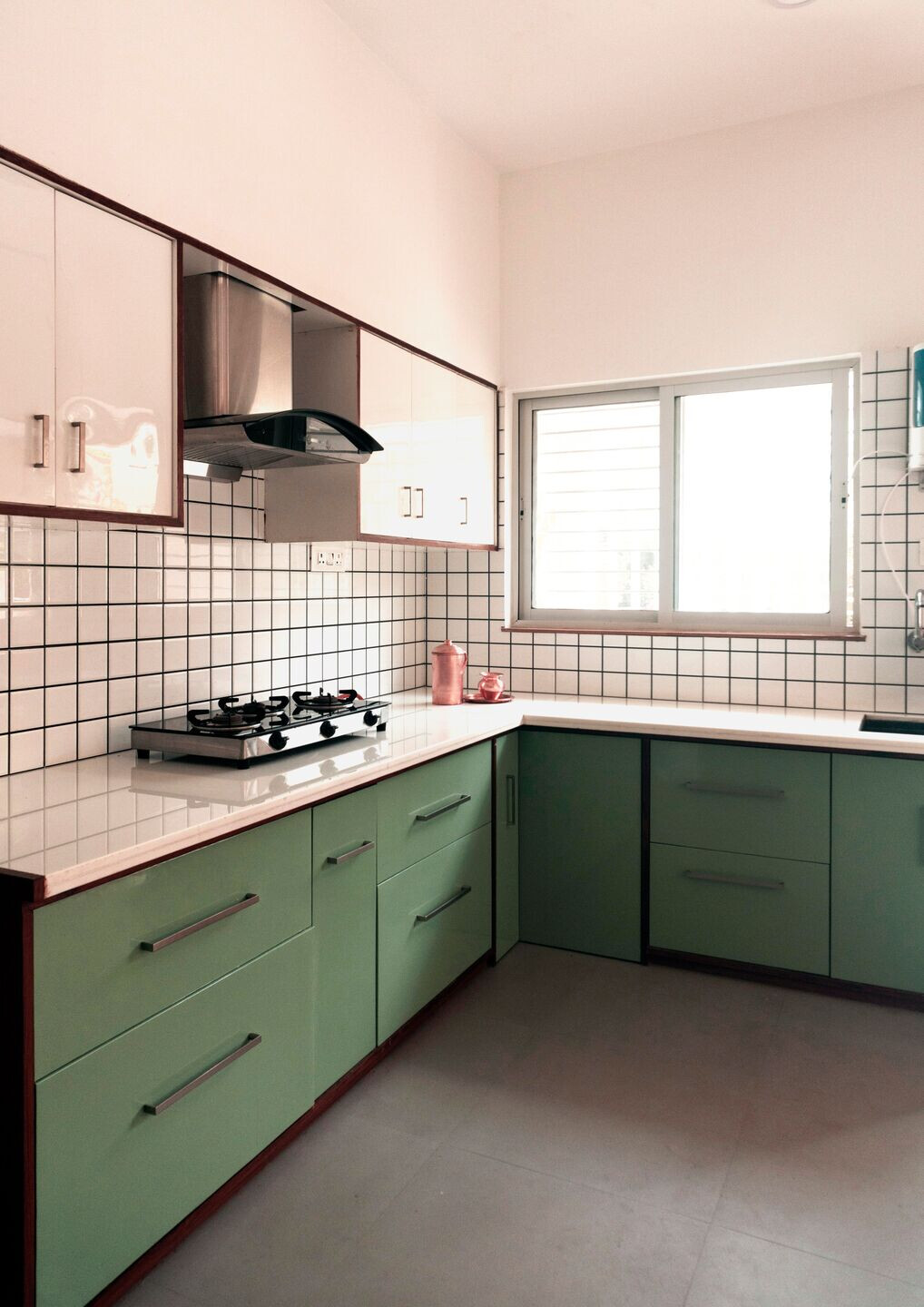
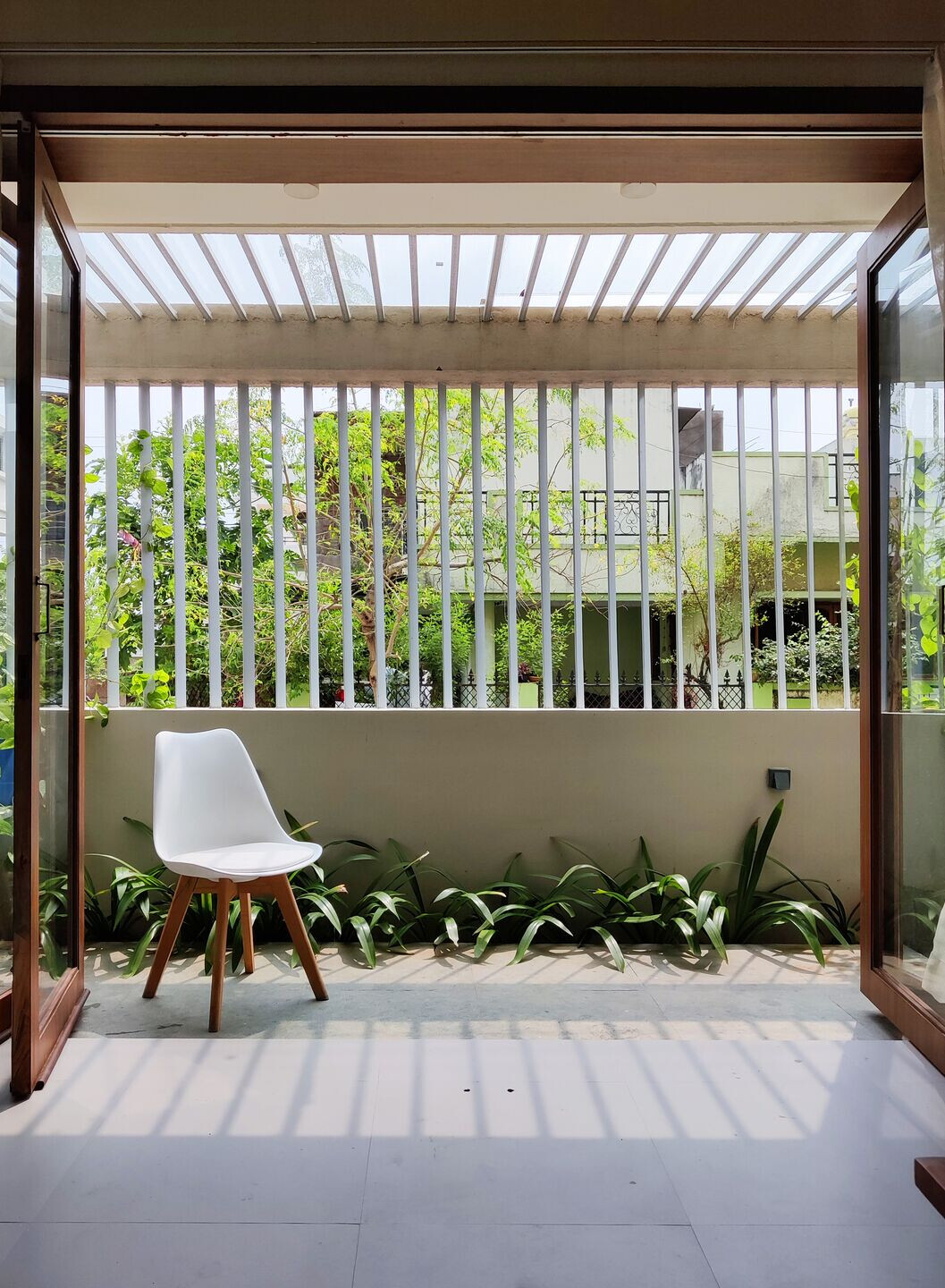
To further elevate the design, we sought to create a striking contrast between the bright turmeric colour that highlights the volume and the solid white mass of the house. This project was truly an opportunity to merge function with creativity and showcase the potential of this developing locality.
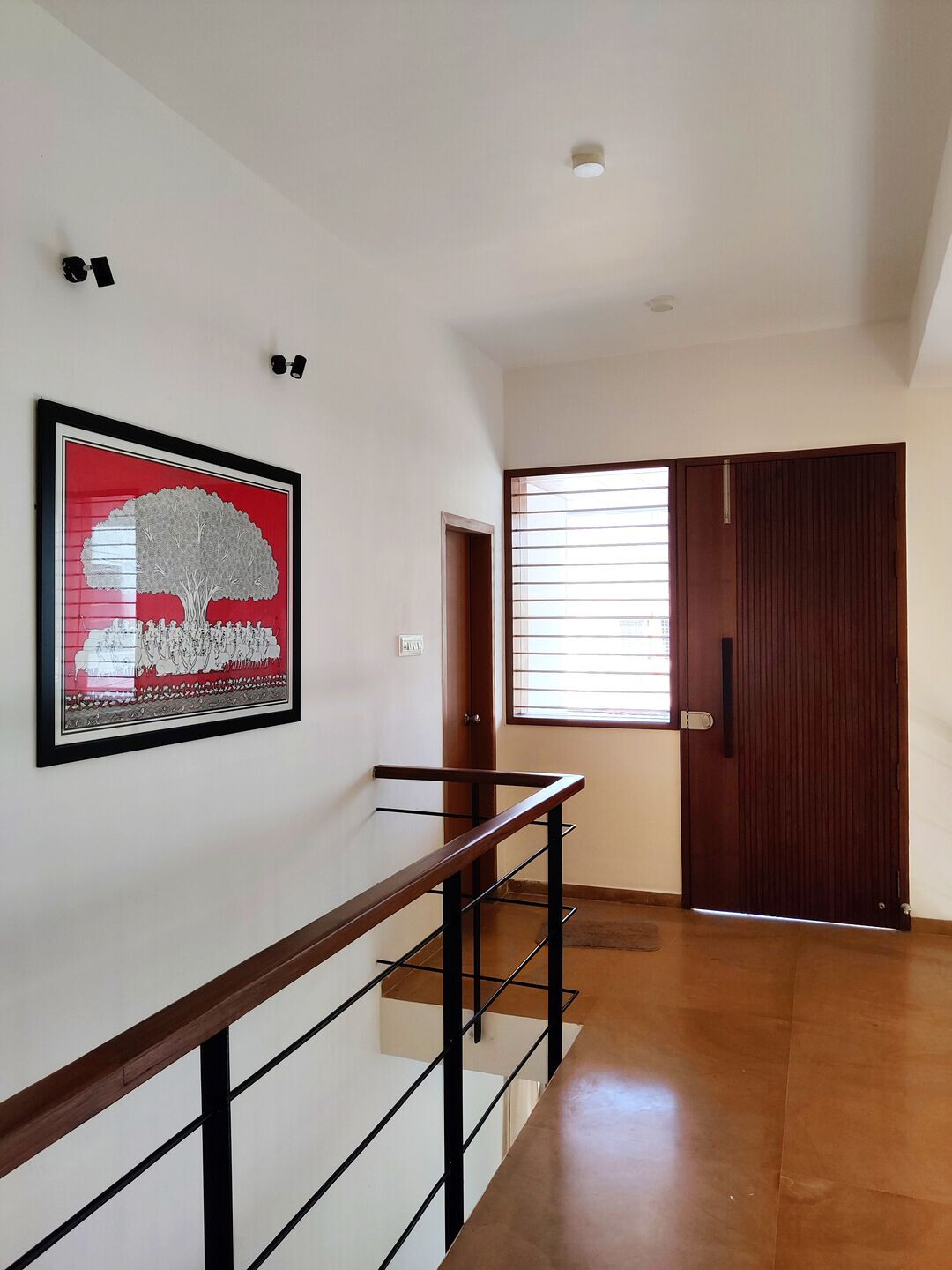
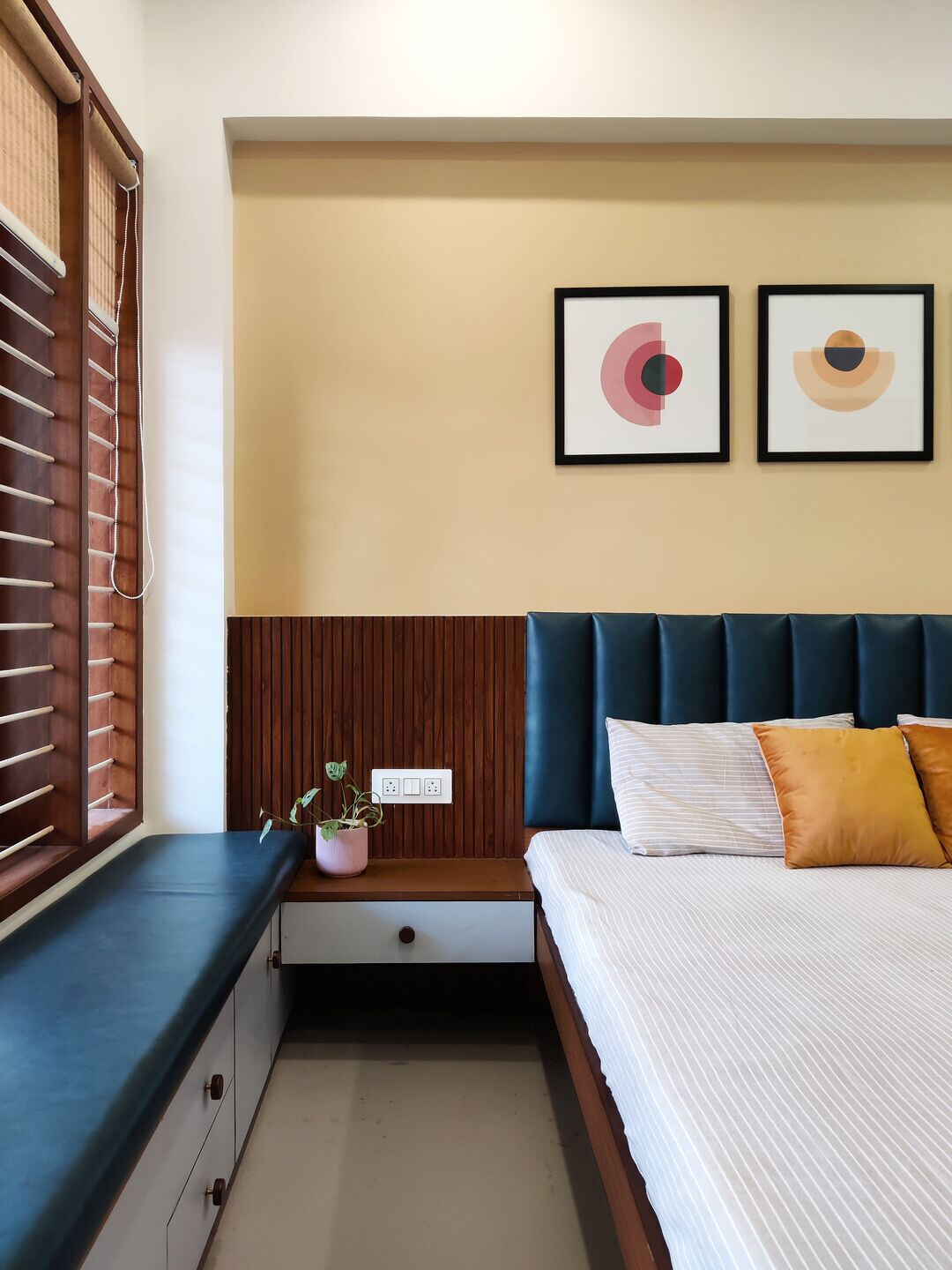
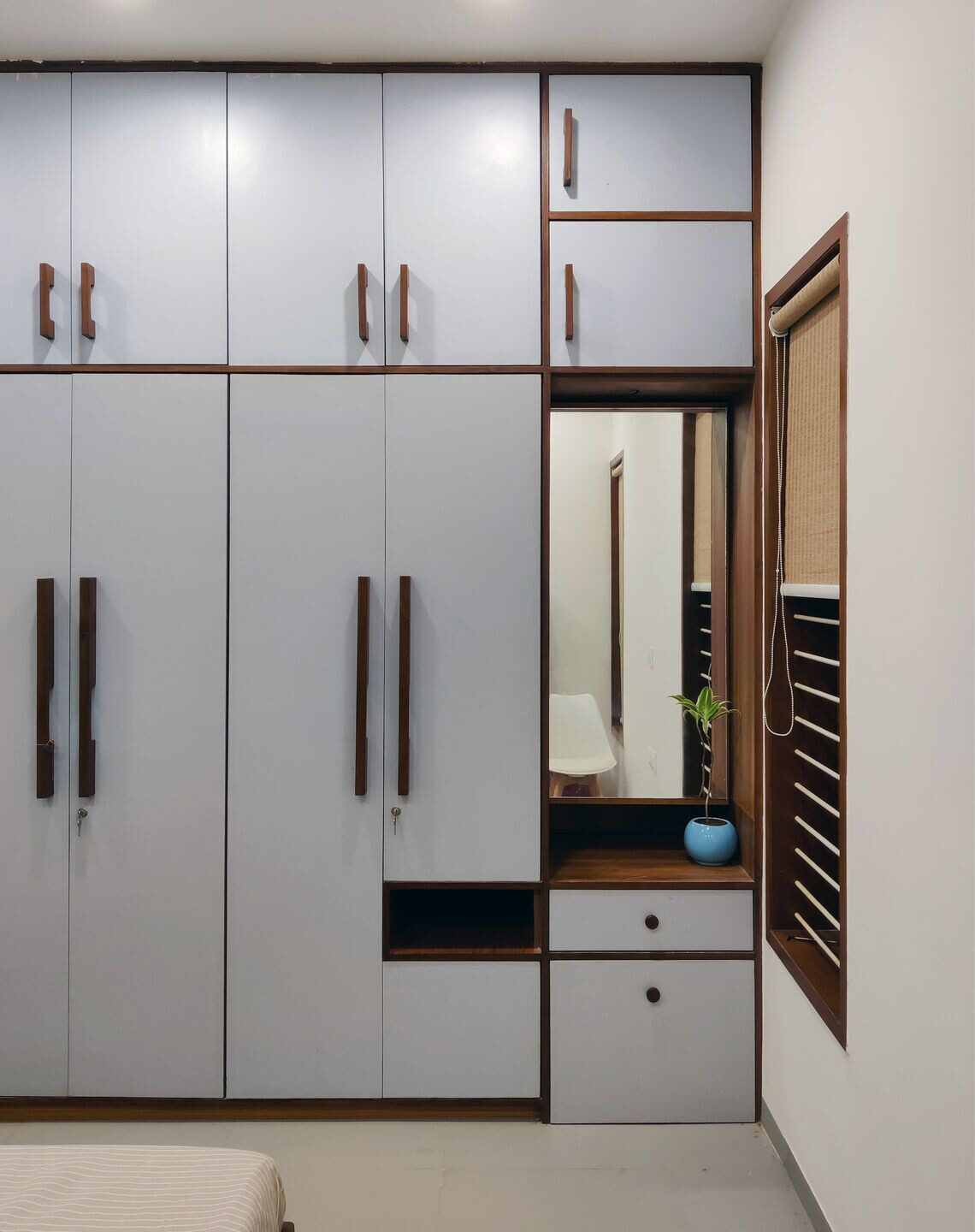
Team:
Architects: Studio Habitect
Principal Architects: Ar. Aman Chand, Ar. Akshay Bhandarkar
Client: Mr. Ramesh Jamaiwar
Contractor: Suresh Mahalle
Carpenter: Prabhu Warambe
Electrical Consultant: Fahim Sheikh
Painter: Raju Lokhande
Photo credits: Courtesy of Studio Habitect, Pratik Panzade
