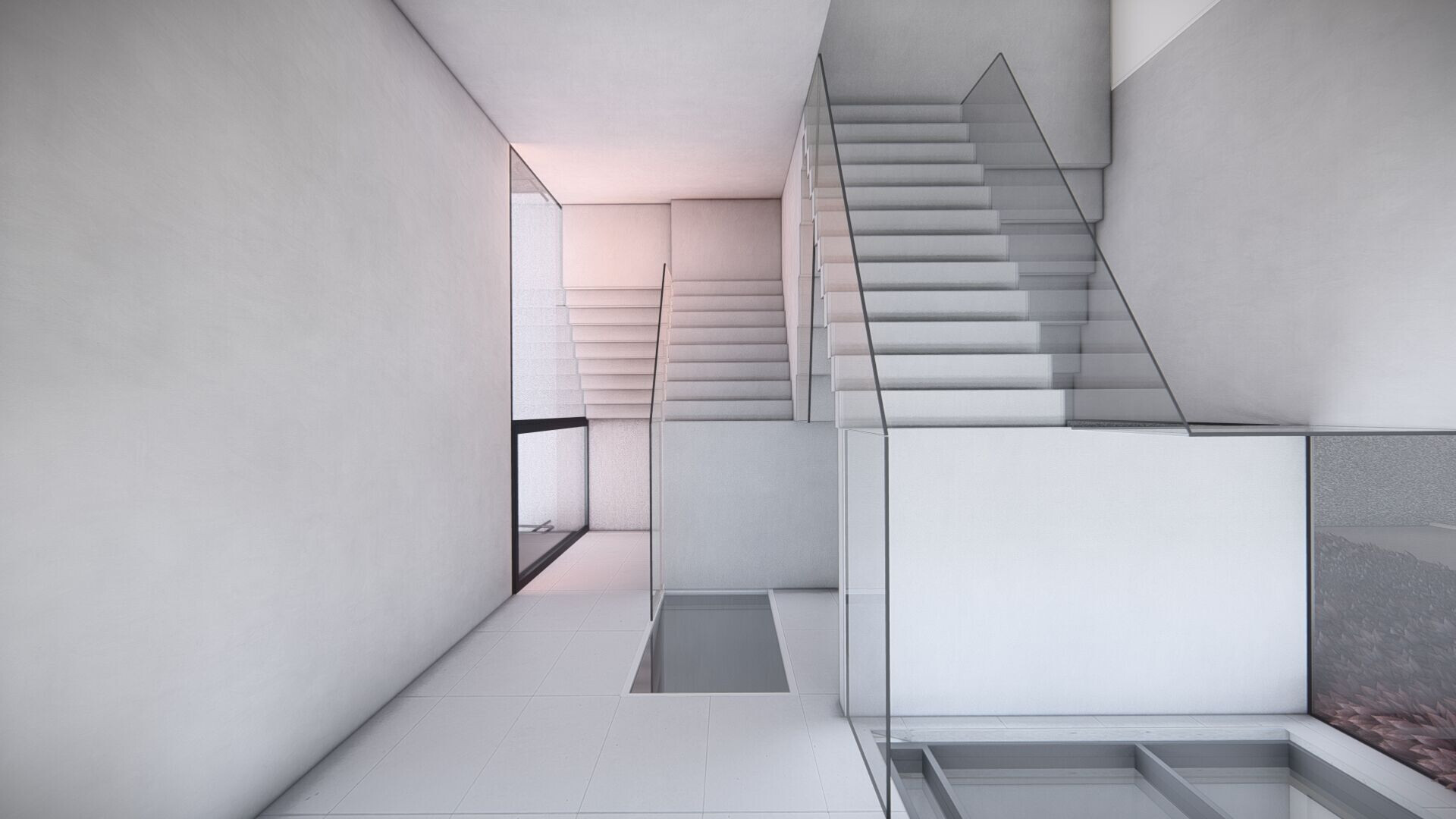STATE of Architecture wins selection expansion Cyclotron building
STATE of Architecture has won the architectural selection for the expansion of the Cyclotron building at the University of Technology. A new bunker will serve AccTec's new KIUBE Cyclotron. "We are proud that our design makes an architectural contribution to the technical program of the Cyclotron," says architect Bruce Verdonschot of STATE. "To this end, we have added unique visual features that reflect what goes on in the building." The design for the Cyclotron building addition focuses on the themes of concept, materialization, logistics and sustainability.
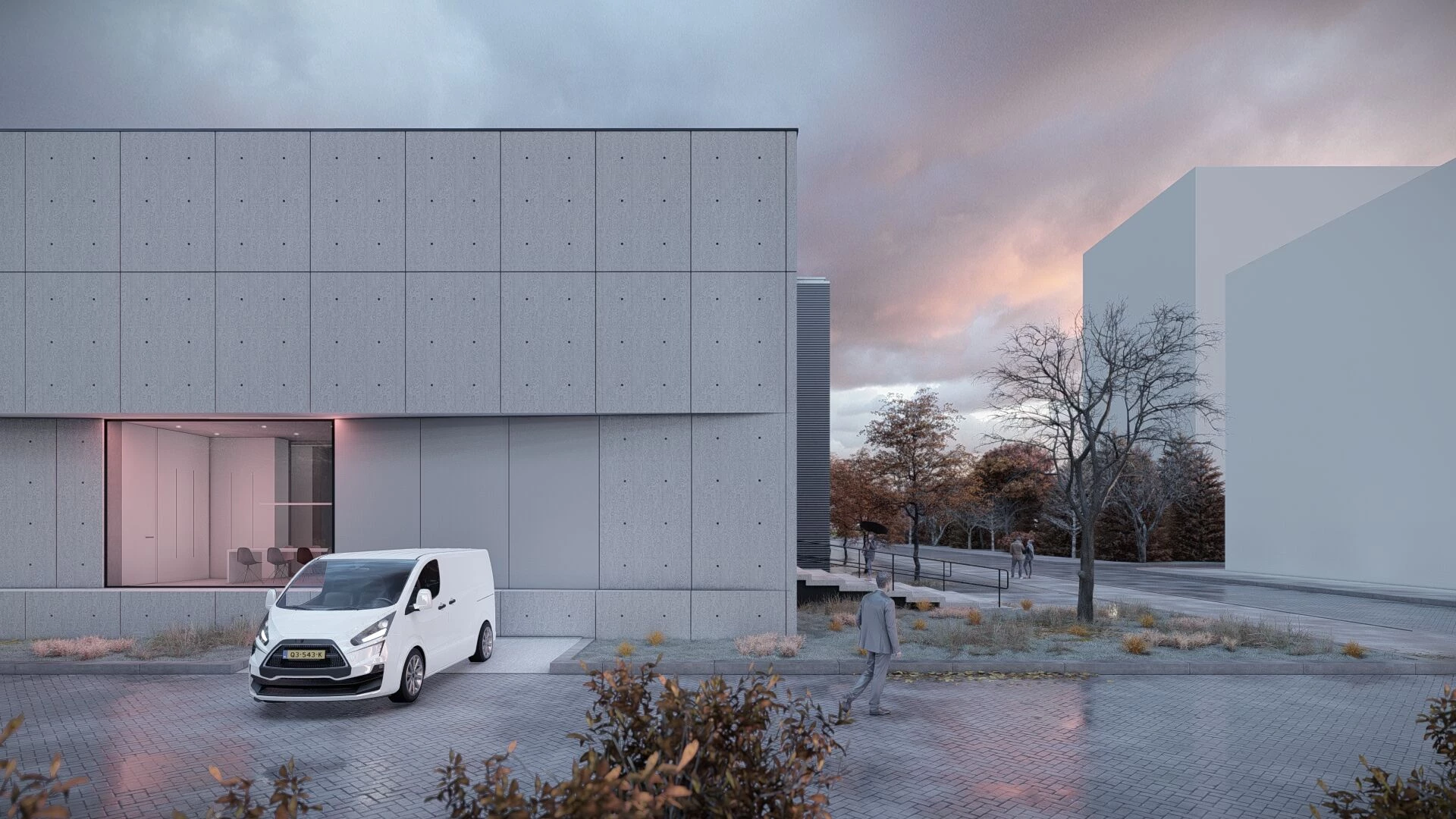
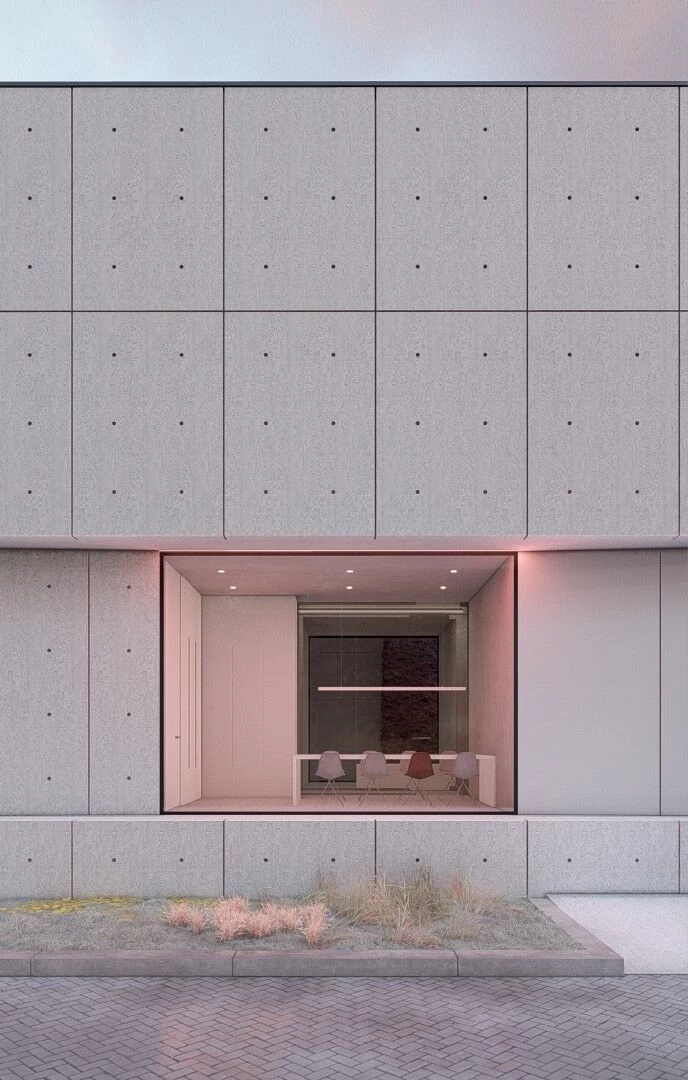
Concept and Materialization
The essential part of the extension is the "bunker" for the particle accelerator. This is also what the architectural expression refers to through its massive form and the use of raw materials, which is also one of the pillars of STATE. The austerity lies in the repetition of the façade design, which creates a modular character. The characteristics in structure, grid and regularity of TU Eindhoven are incorporated into the design in the form of repetition and modularity in the facade. The accent in the facade is placed on the opening, exposing the underlying function. Sloping the exterior walls inward creates a subtle kink, accentuating the facade openings. These form a contrast to the massiveness of the building and its massive concrete core. Within the design, a monolithic approach was adopted in which the interior and exterior blend and the pure material, concrete, takes center stage.
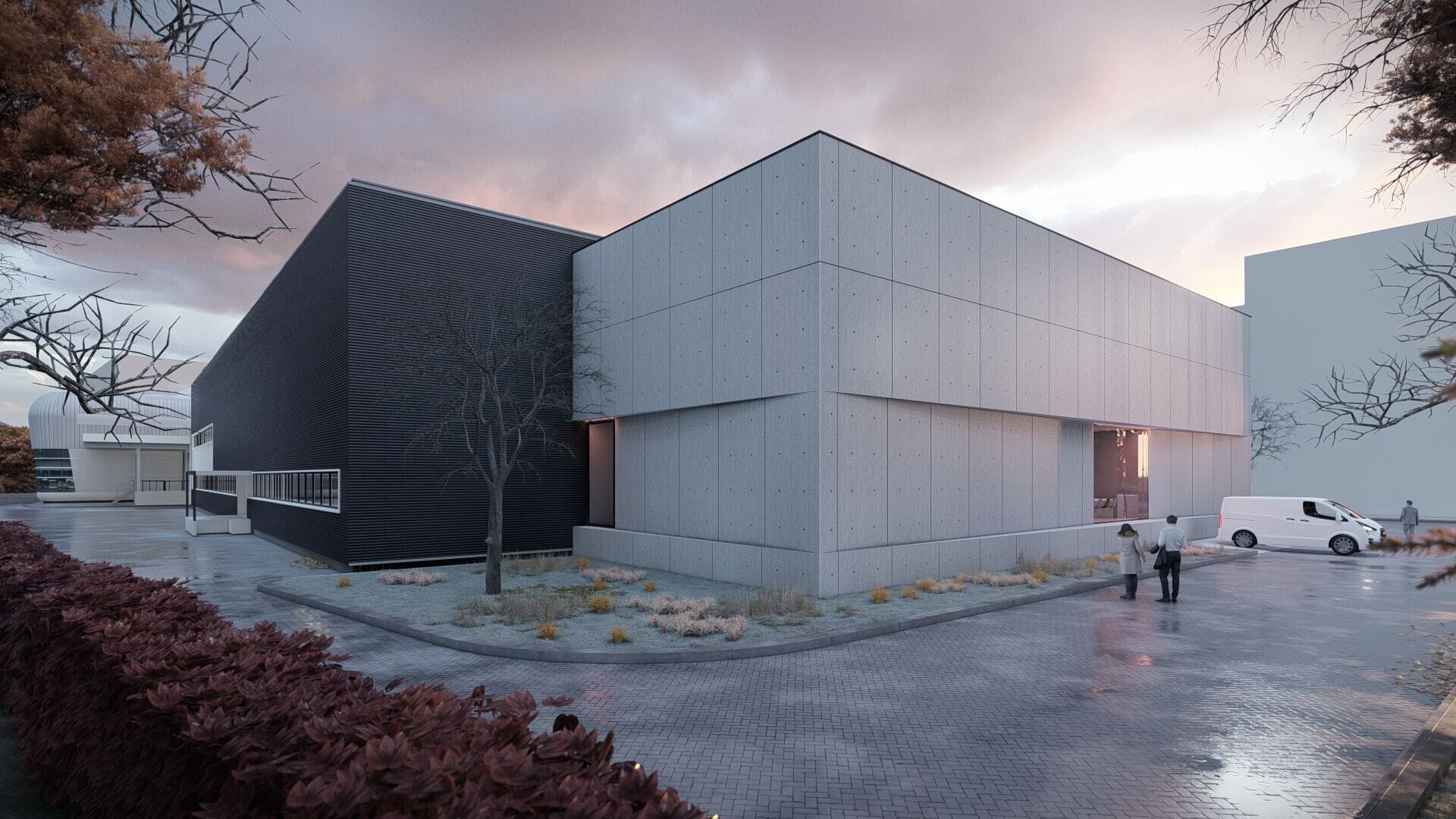
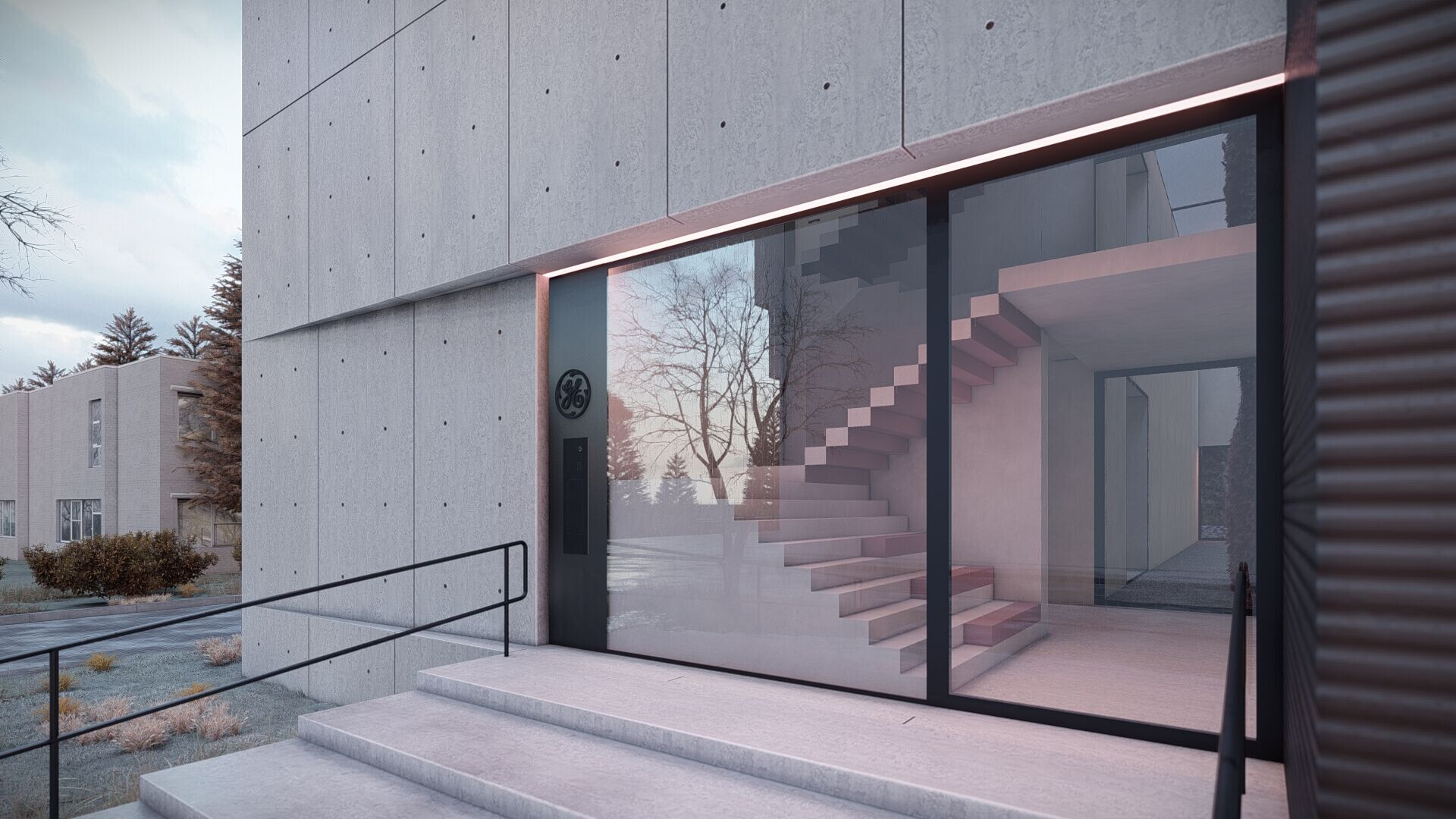
Logistics and Sustainability
The extension is executed as an extension directly connected to the main building. The building is disconnected by an airlock to create a separate building volume. This is not reflected in the facades so that the entire composition remains a unit, forming a "bunker. A new stairwell, positioned centrally in the design, combines the two routes of the existing stairwells into a new more efficient routing. Through the opened stairwell and airlock, the user is surprised by the light and transparent interior in contrast to the closed exterior facade. The expedition entrance will be positioned on the side façade, with the opening concealed in the repeating façade structure.
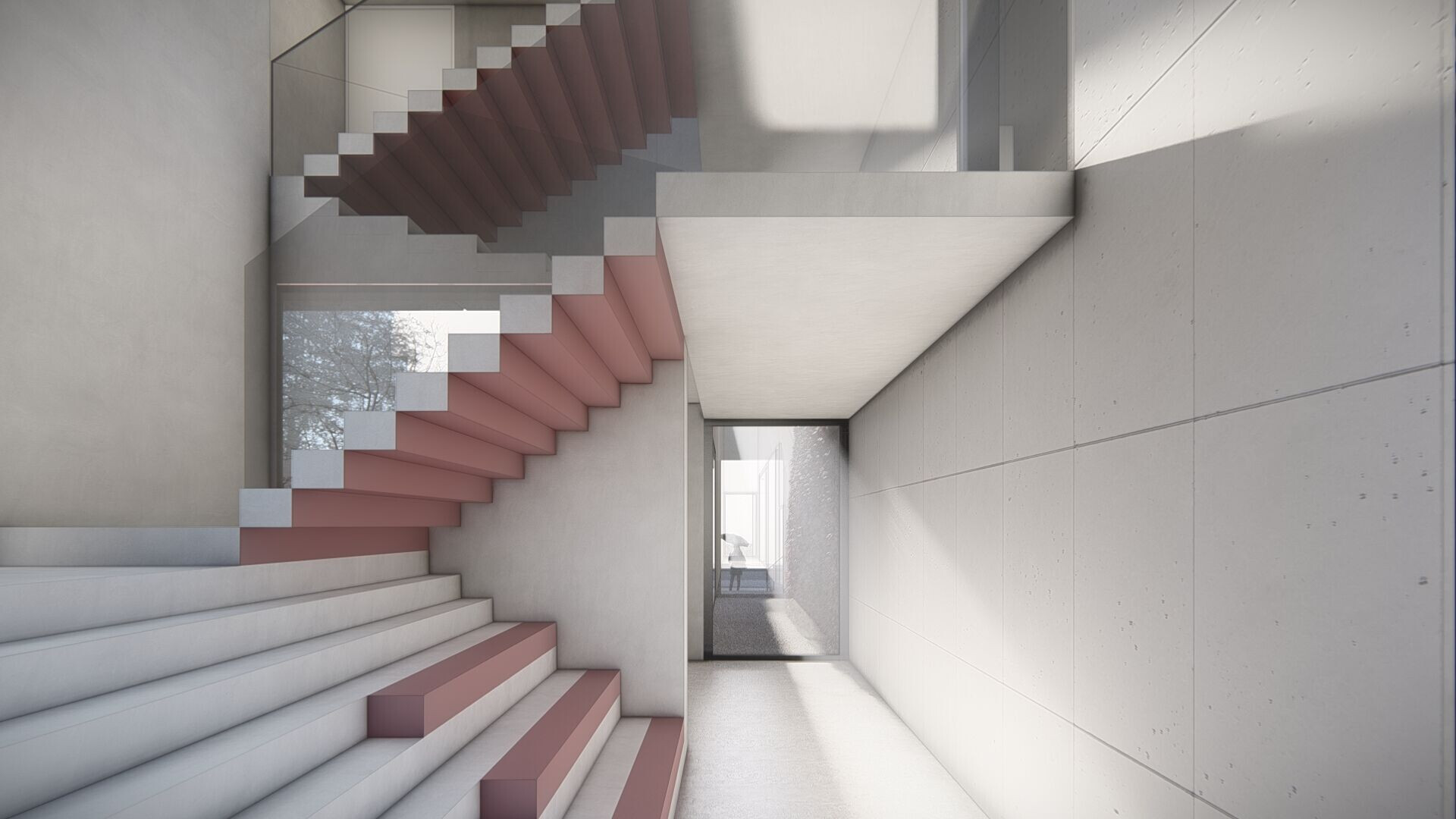
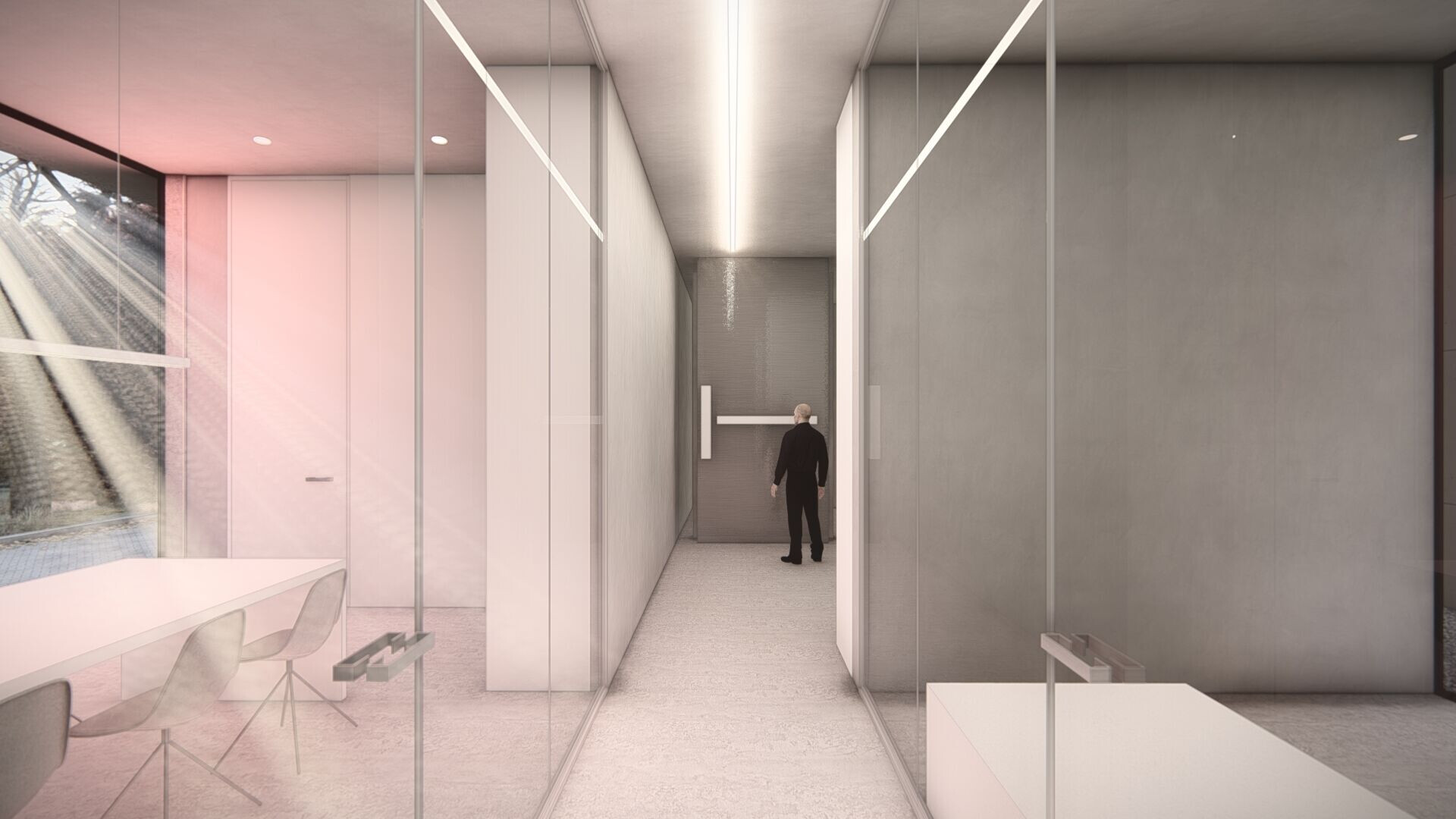
Radioactive radiation is released in the core of the building. By means of the airlock, the extension is disconnected from the existing building. As a result, after 30 years, this extension can be easily and completely dismantled without affecting the existing structure, allowing the current situation to return.
