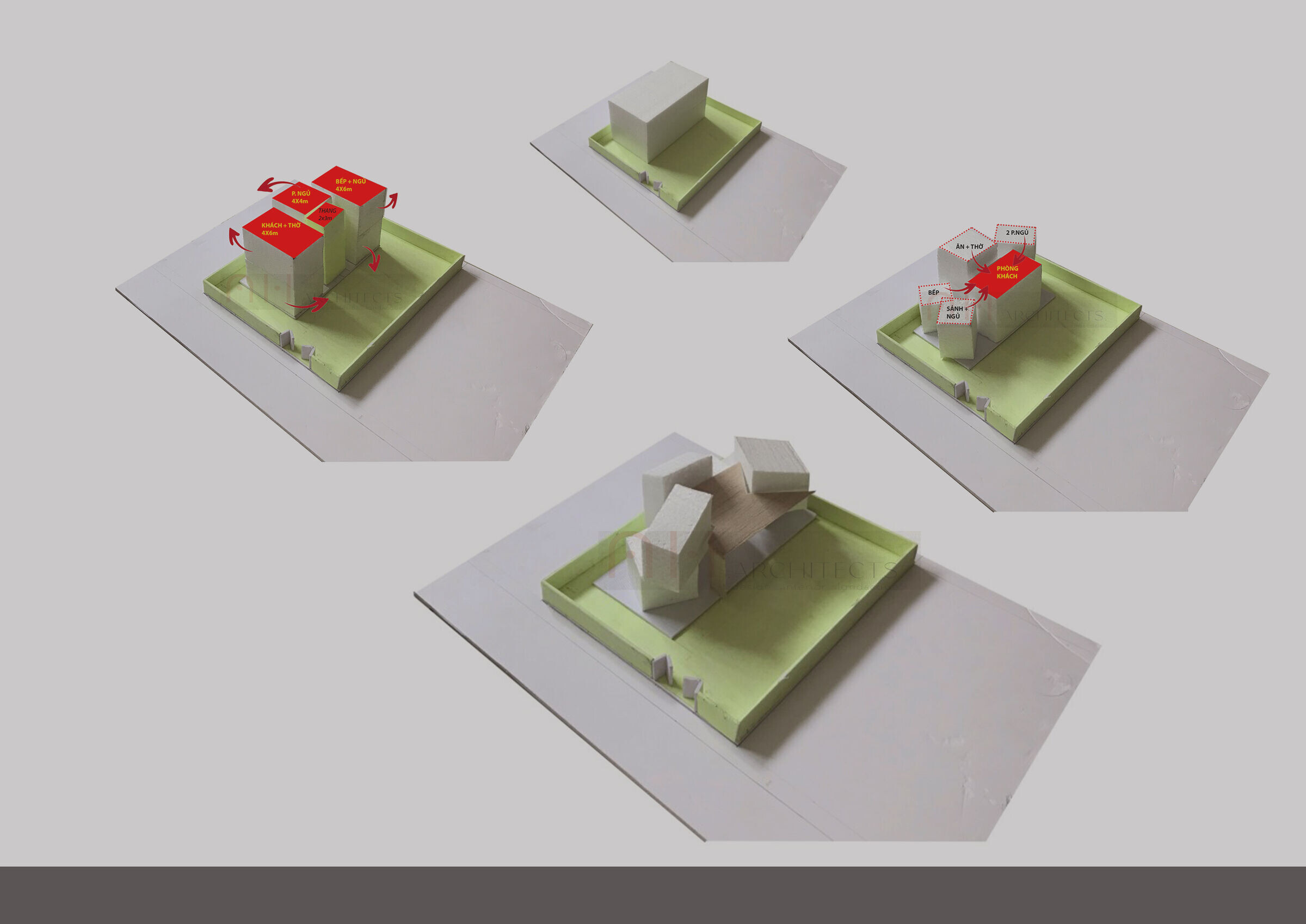"Continuing the Core Values"
The project was born from a son’s heartfelt desire to build a peaceful retirement home for his parents in the very fishing village where he grew up.
Drawing from the local vernacular, the design echoes the rhythm of traditional villages: gently staggered volumes, sloped red-tiled roofs, and earthy tones. These elements are not merely aesthetic—they are a cultural bridge, allowing the newly built home to feel like a natural part of its surroundings.
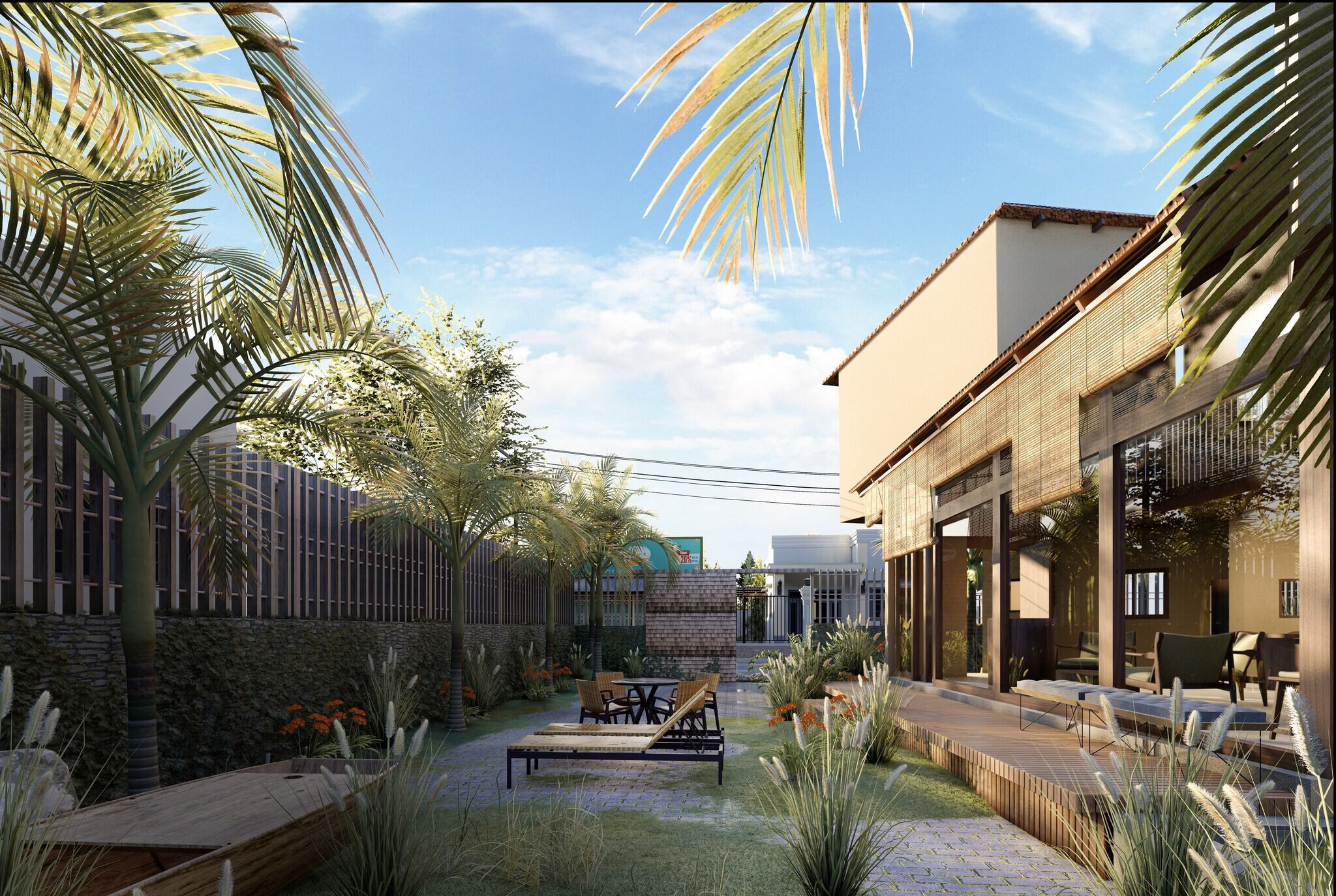
At its heart is a shared double-height living space, visually and physically connecting all rooms. It fosters interaction while respecting privacy—serving both everyday family life and festive gatherings during Tet. Large sliding wooden doors open this space to a southeast-facing garden, inviting natural breeze and soft daylight.
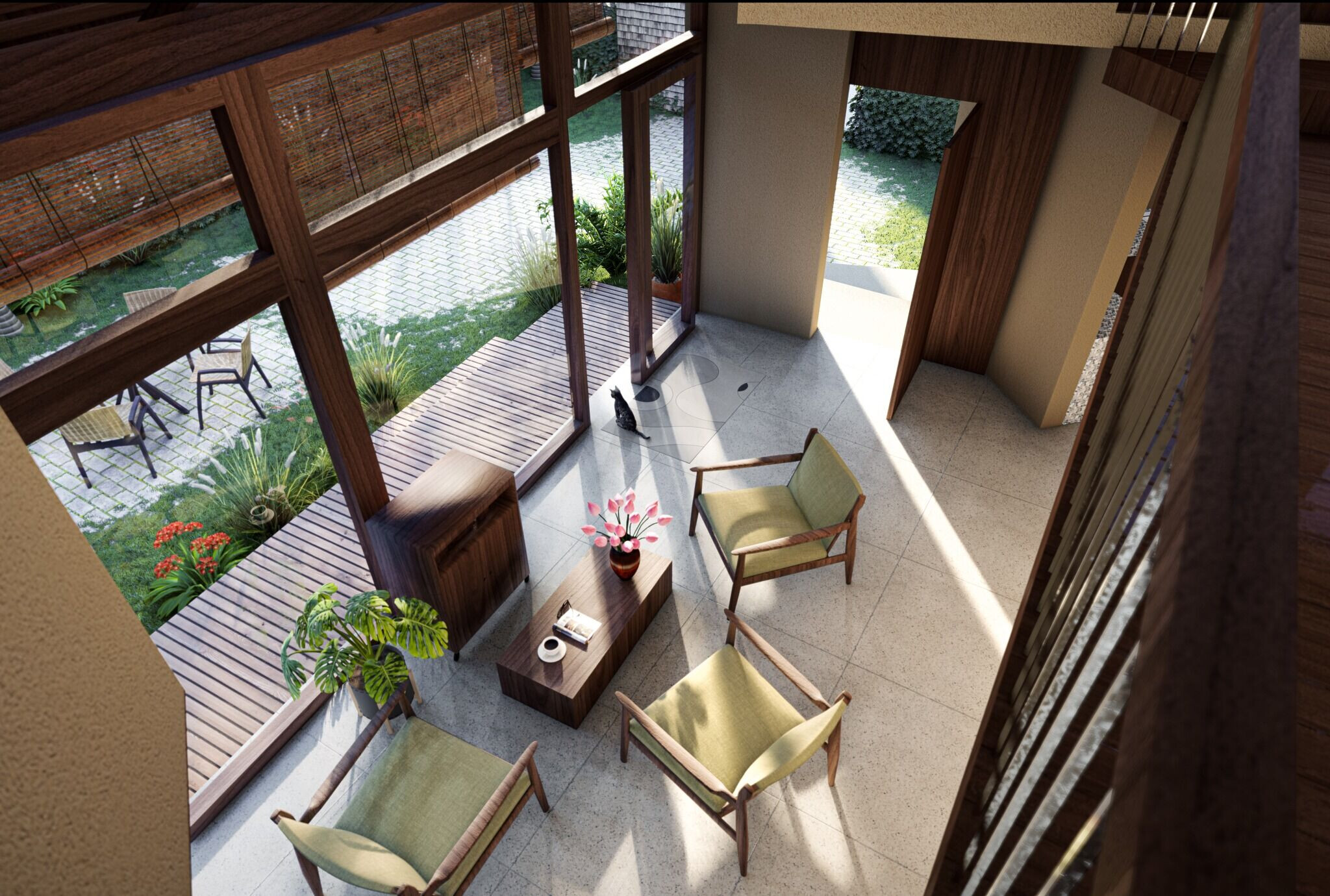

A transitional veranda (hiên)—a familiar feature in Vietnamese rural homes—acts as both a climatic buffer and a memory space. It evokes childhood summers, neighborly chats, and intergenerational bonds.
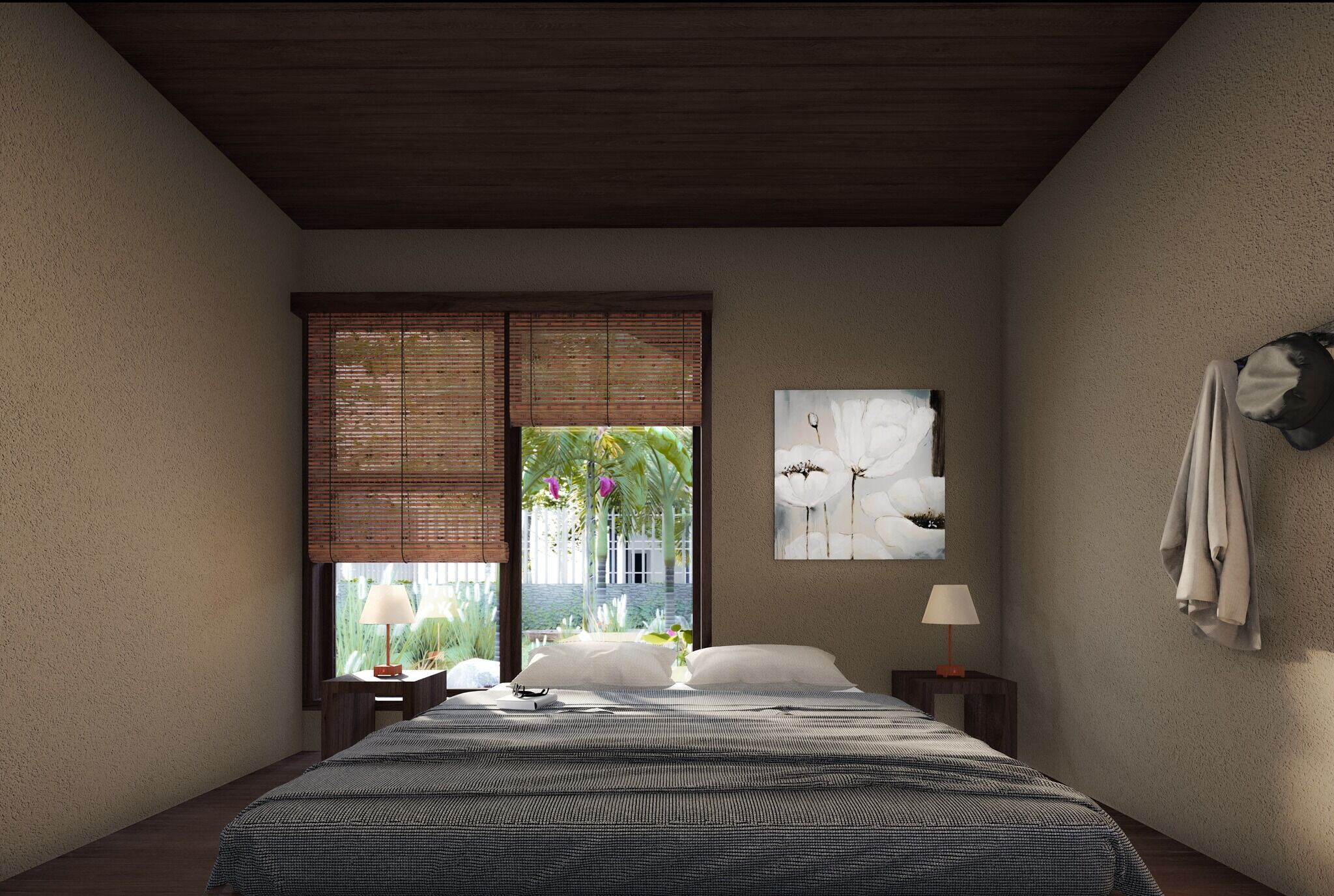
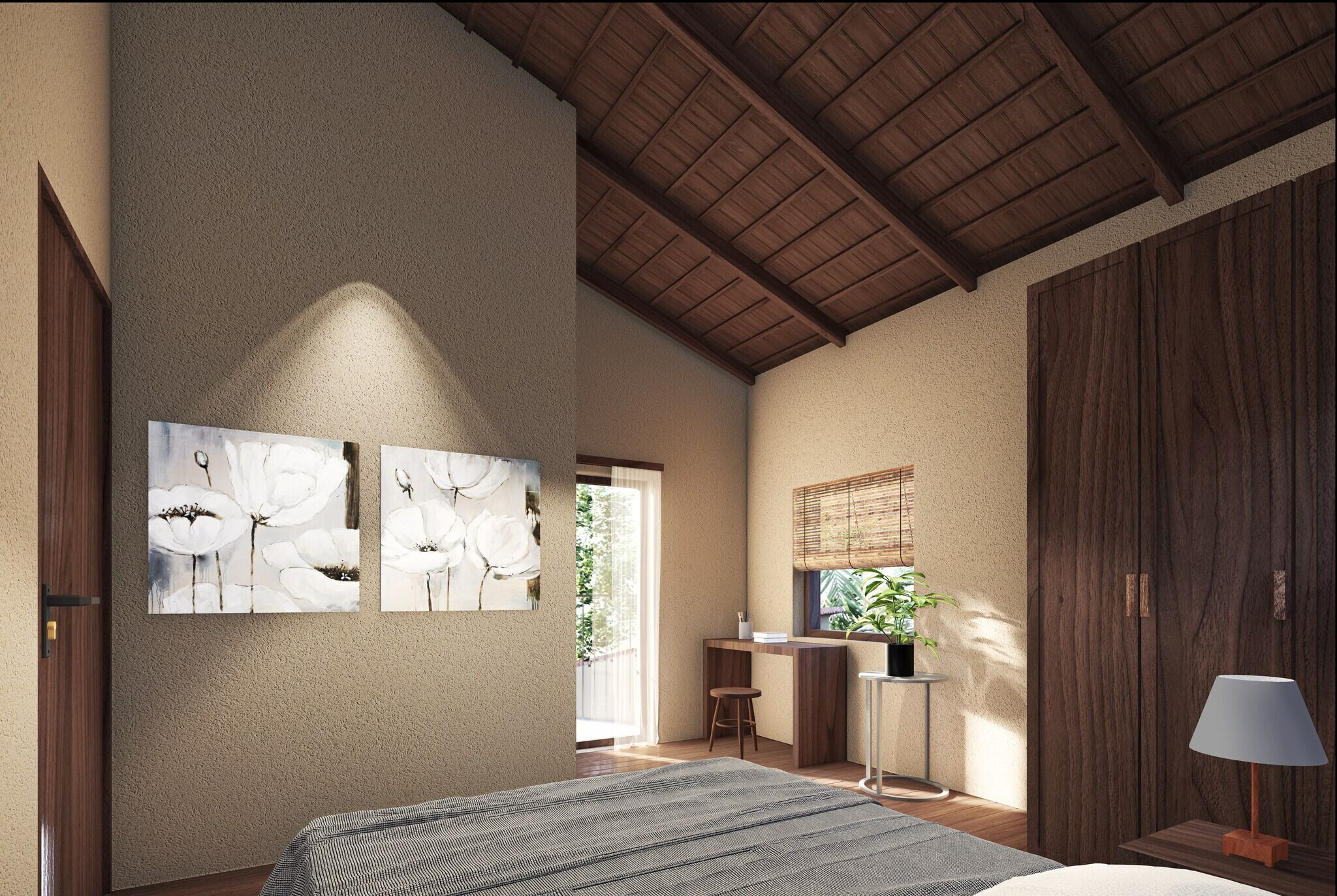
Prioritizing functional simplicity, the layout minimizes built area while maximizing outdoor space for gardening, children’s play, and family meals. Each room benefits from natural ventilation and indirect light, creating a living environment that is calm, connected, and deeply rooted in place.

