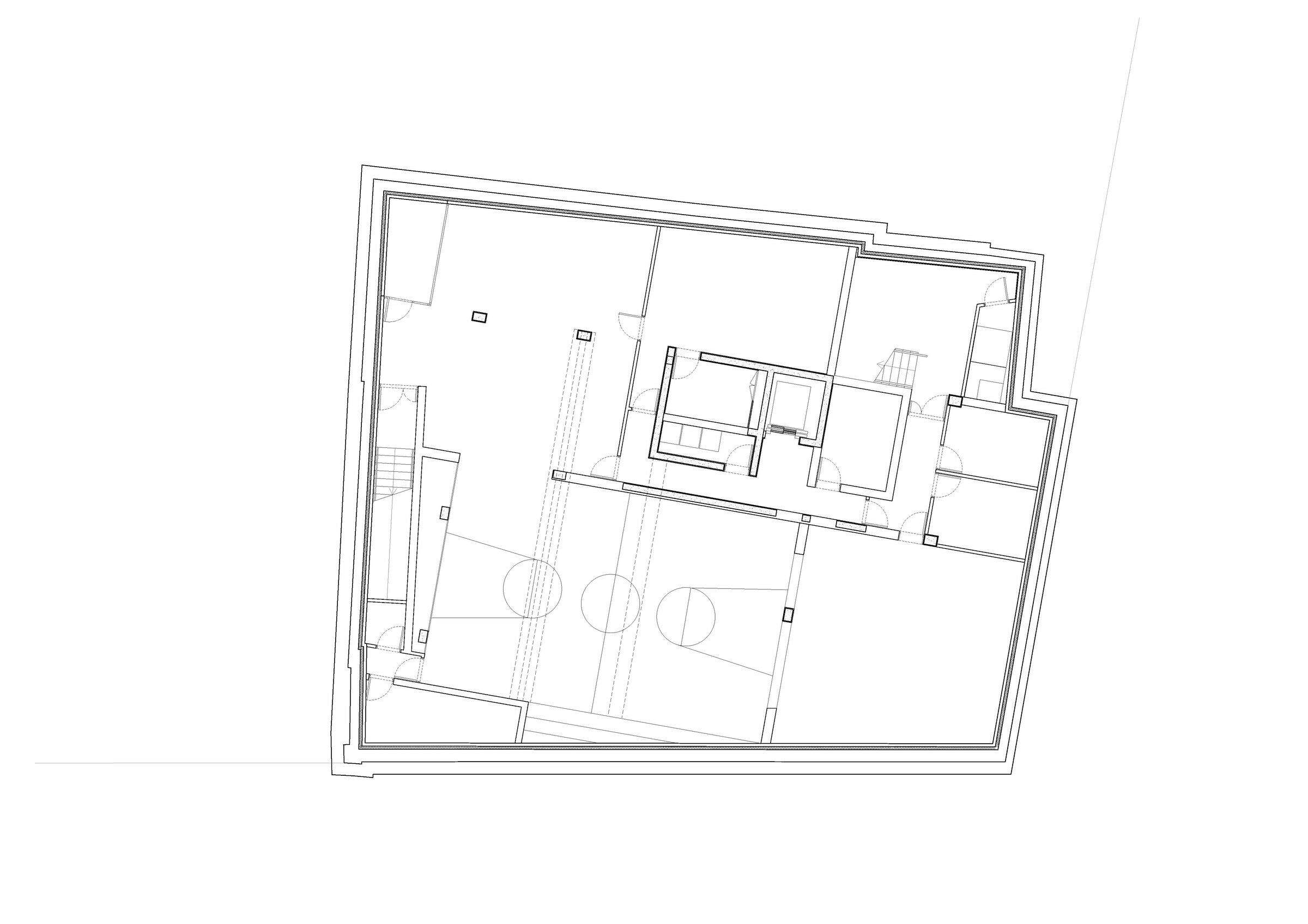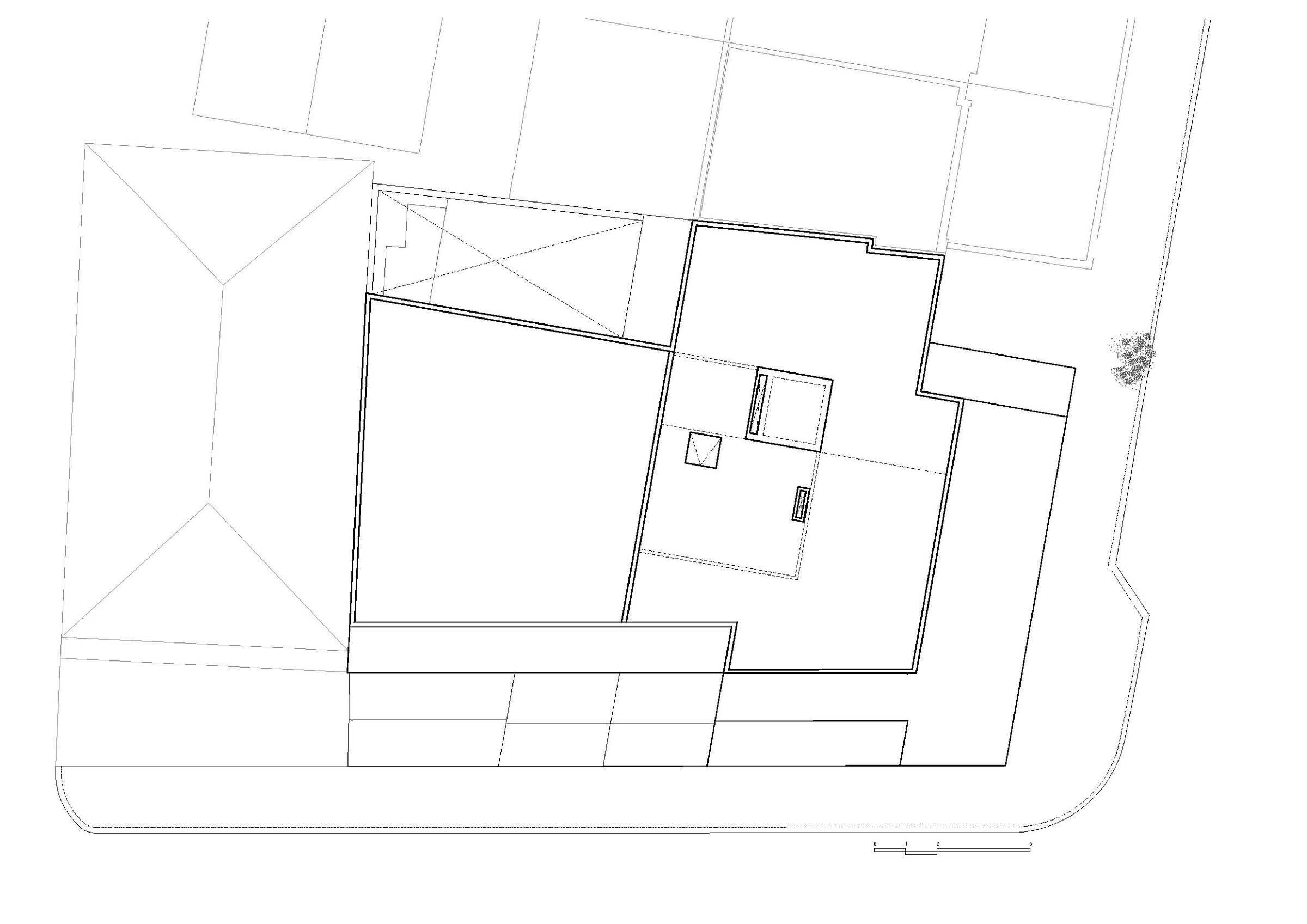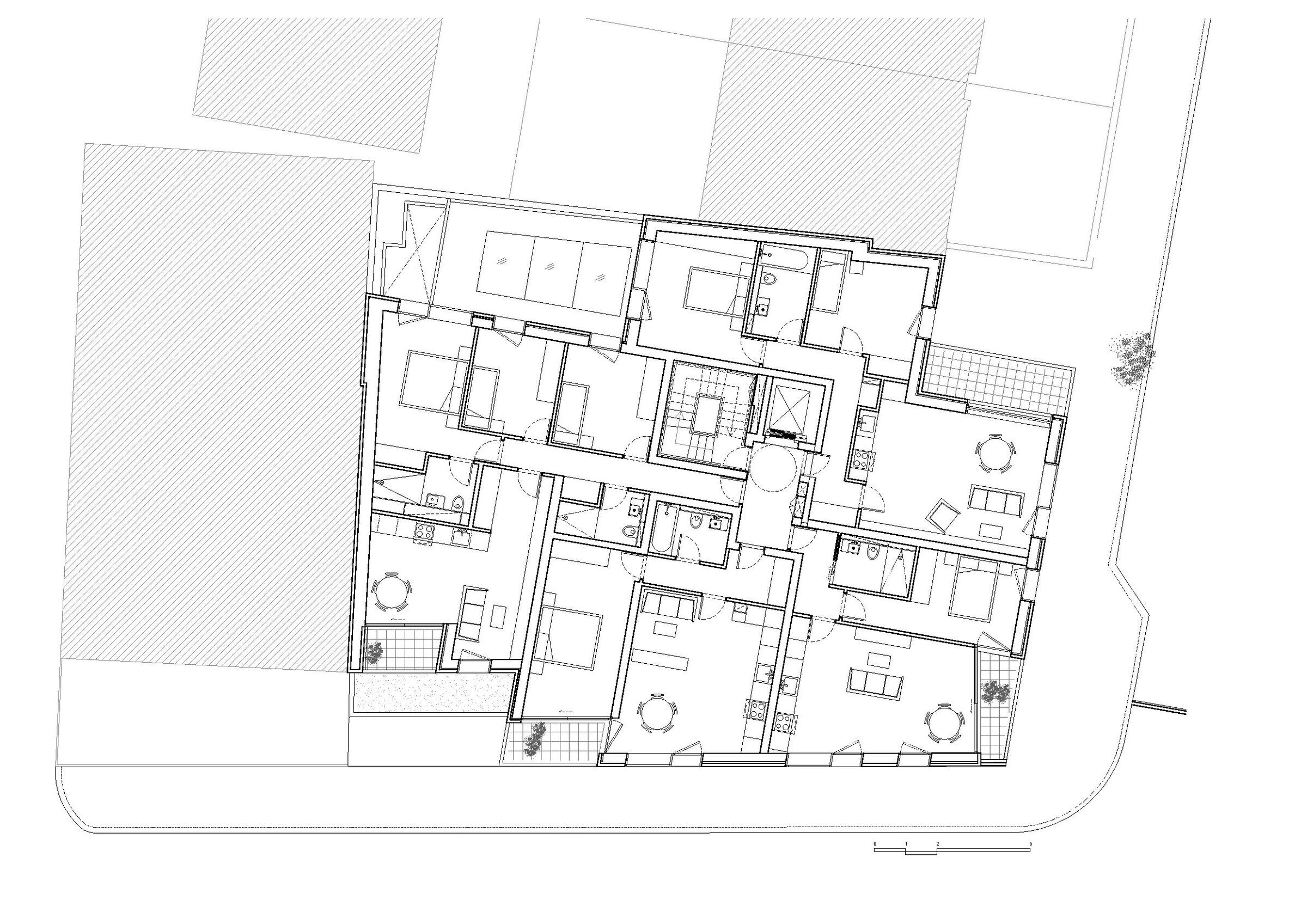Dalston Lane is a home to London Youth Charity St Mathias Boys club and has been developed into 9 Residential units. London Youth, a charity supporting youth clubs all over the city, has had to sell their sites for cost and maintenance reasons. However, they secure their future spaces through Legal agreements and planning to ensure they are guaranteed rent controlled space as a part of the permitting and sale agreement.
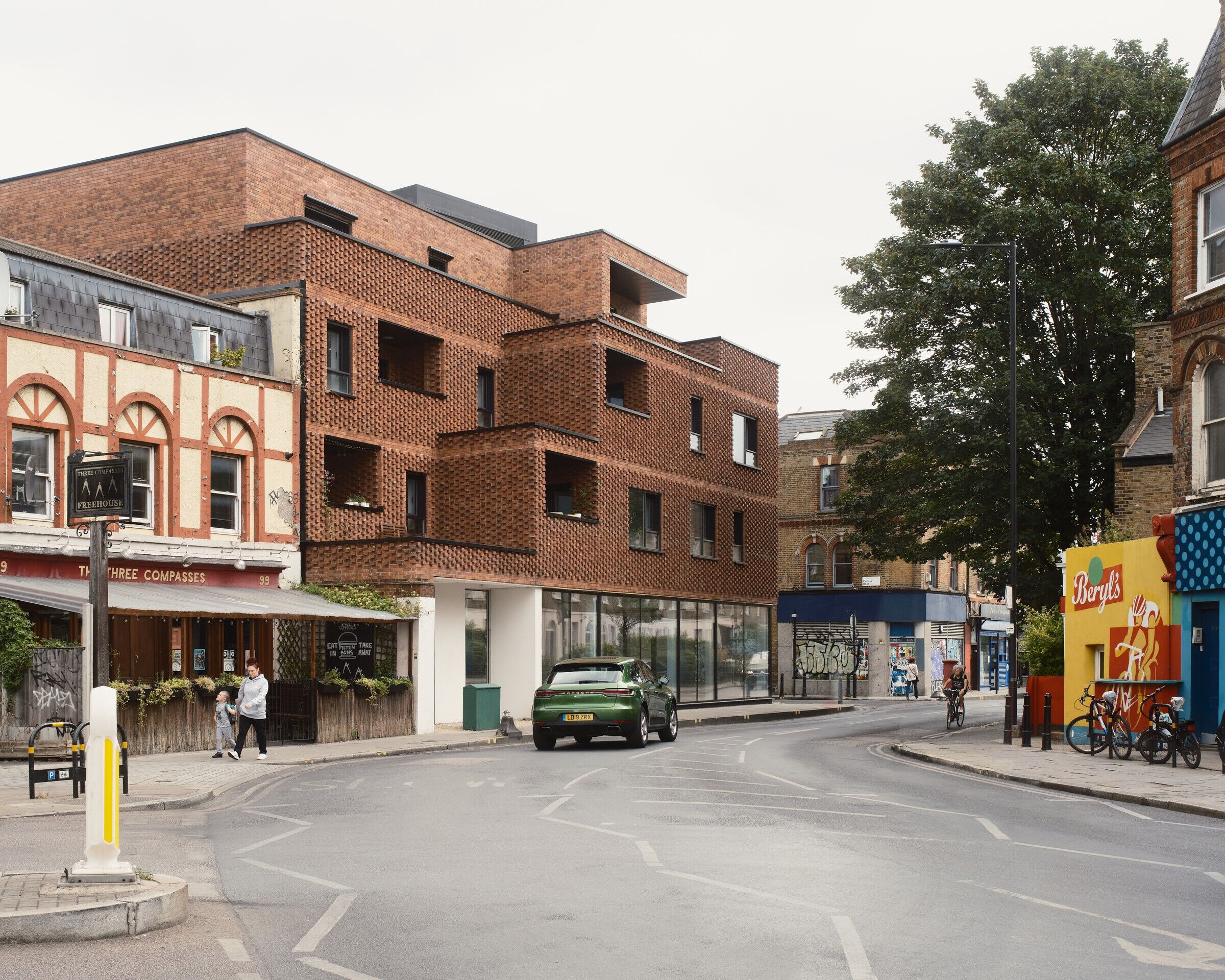
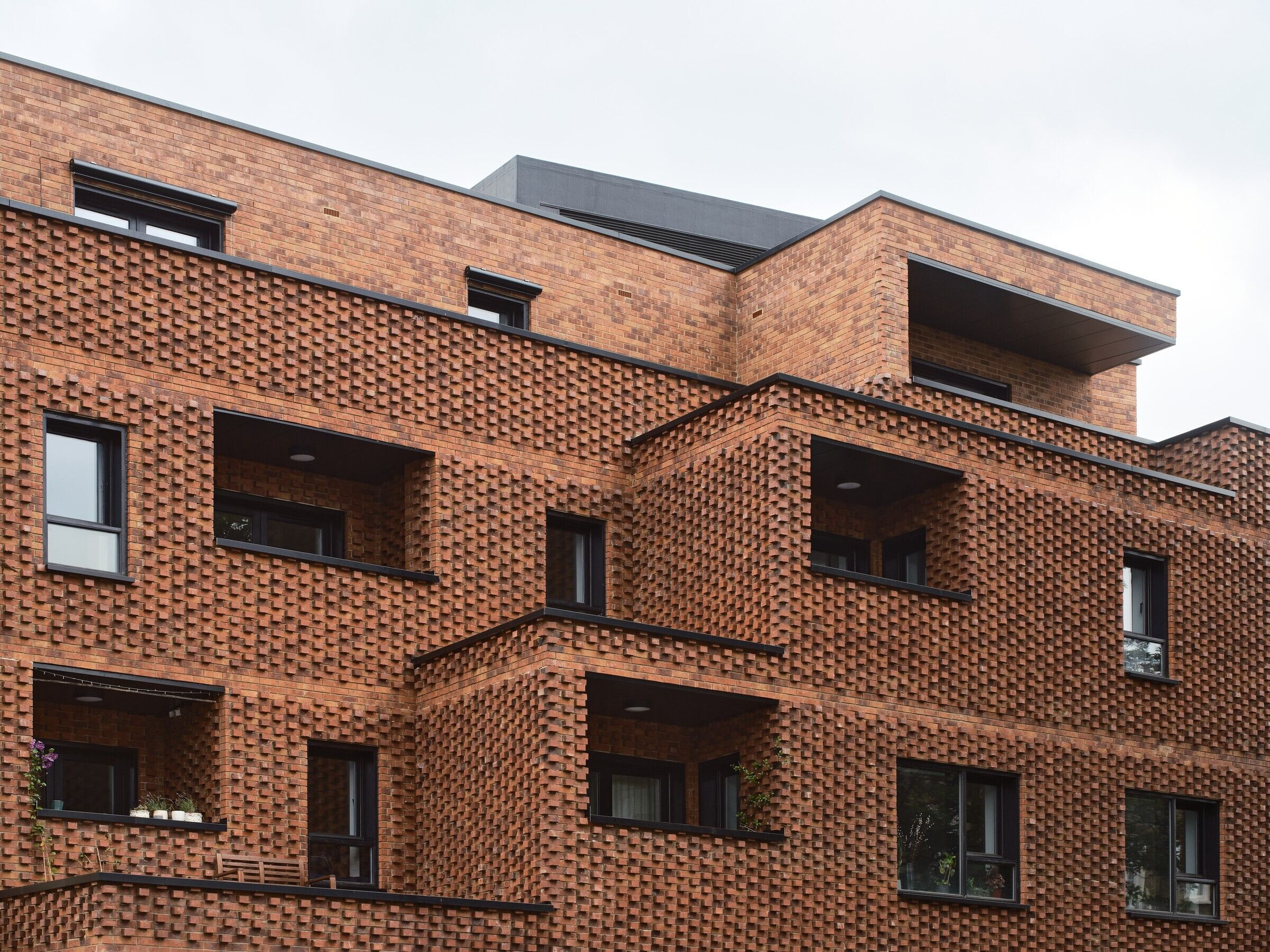
Shed
The site in question was a windowless unheated portal framed shed.
Today it is a layercake in construction. A gymnasium and a community youth club under Commercial spaces and help to buy housing.
The corner site is wedged between terraced houses and a much-loved neighbourhood pub. In order to address the transition in scale between streets we offset its volumes over the larger footprint through a series of loggias or internalised balconies, which address the various surrounding alignments.
The result is a series of articulated volumes with textured brickwork crafted through each floor plate to create a real sense of identity.
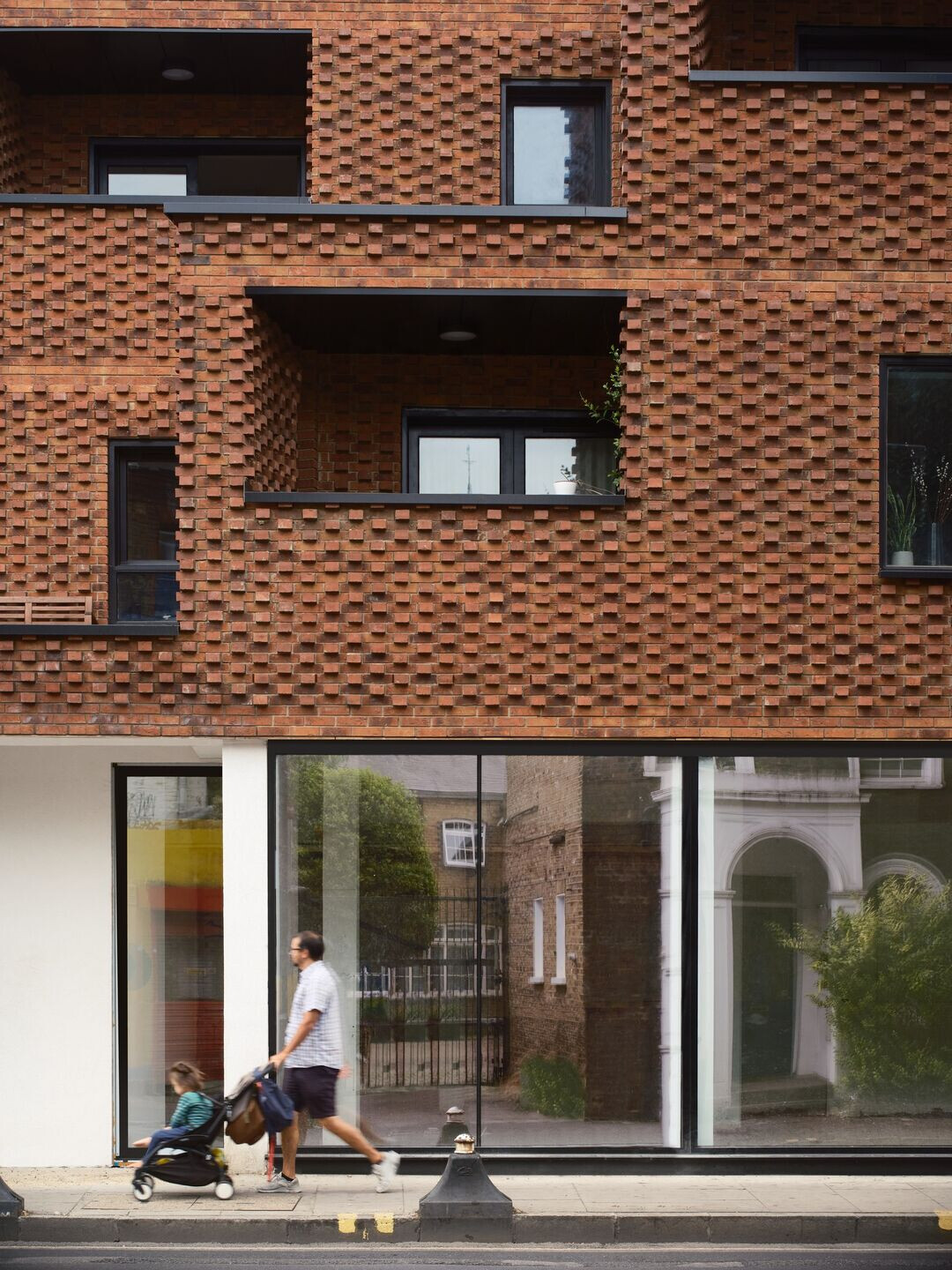
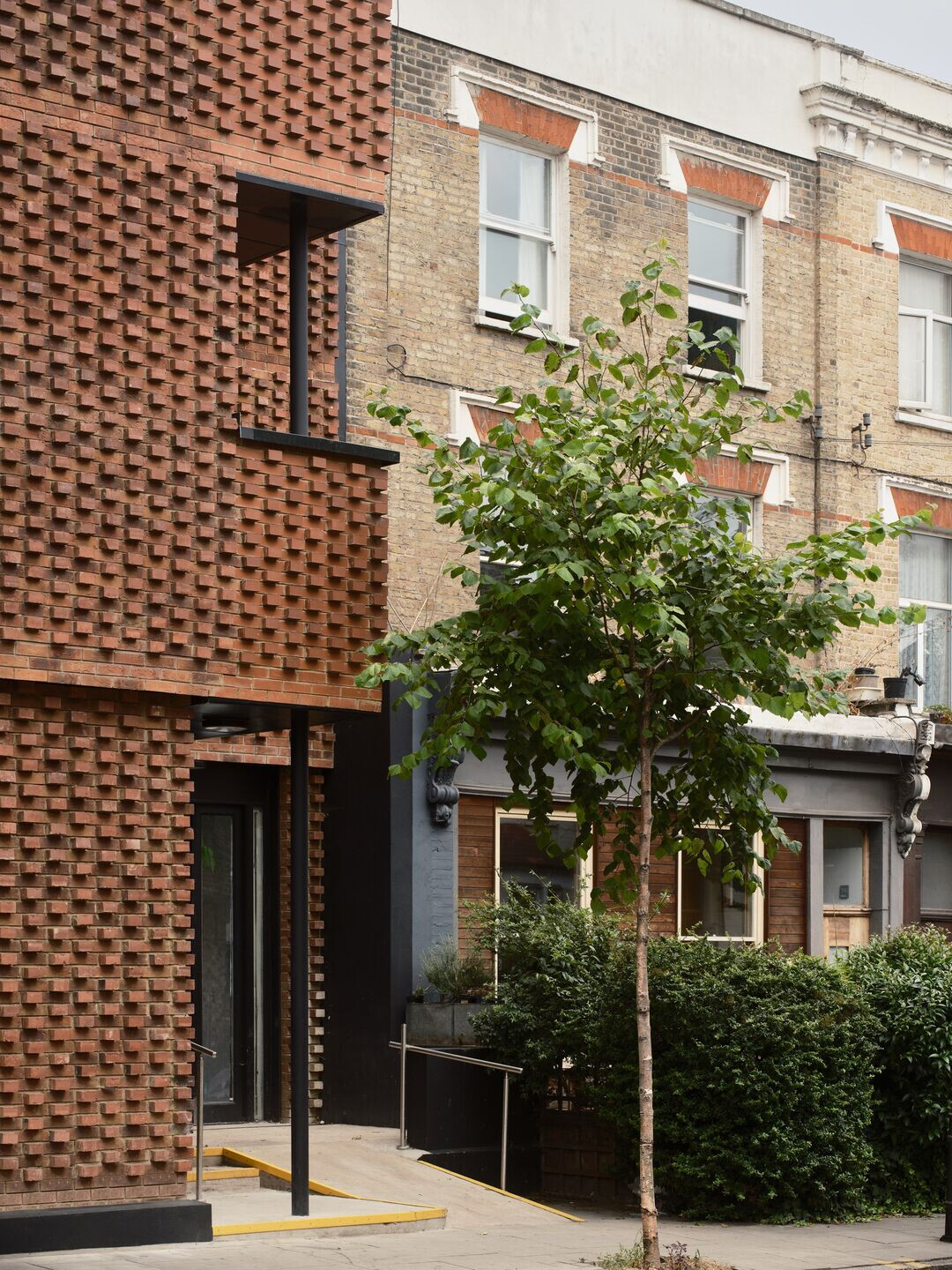
A process of squeezing architecture out of the tightest budgets, and above all to provide quality homes with the minimum of means.
The charity would not have been unable to remain in its place without the housing program. This process of retaining a civic use as an offset gain from commercial pressure is a negotiation.
One we are often faced within many of our larger retrofit projects where often this is the only way to stop larger listed buildings from becoming derelict.
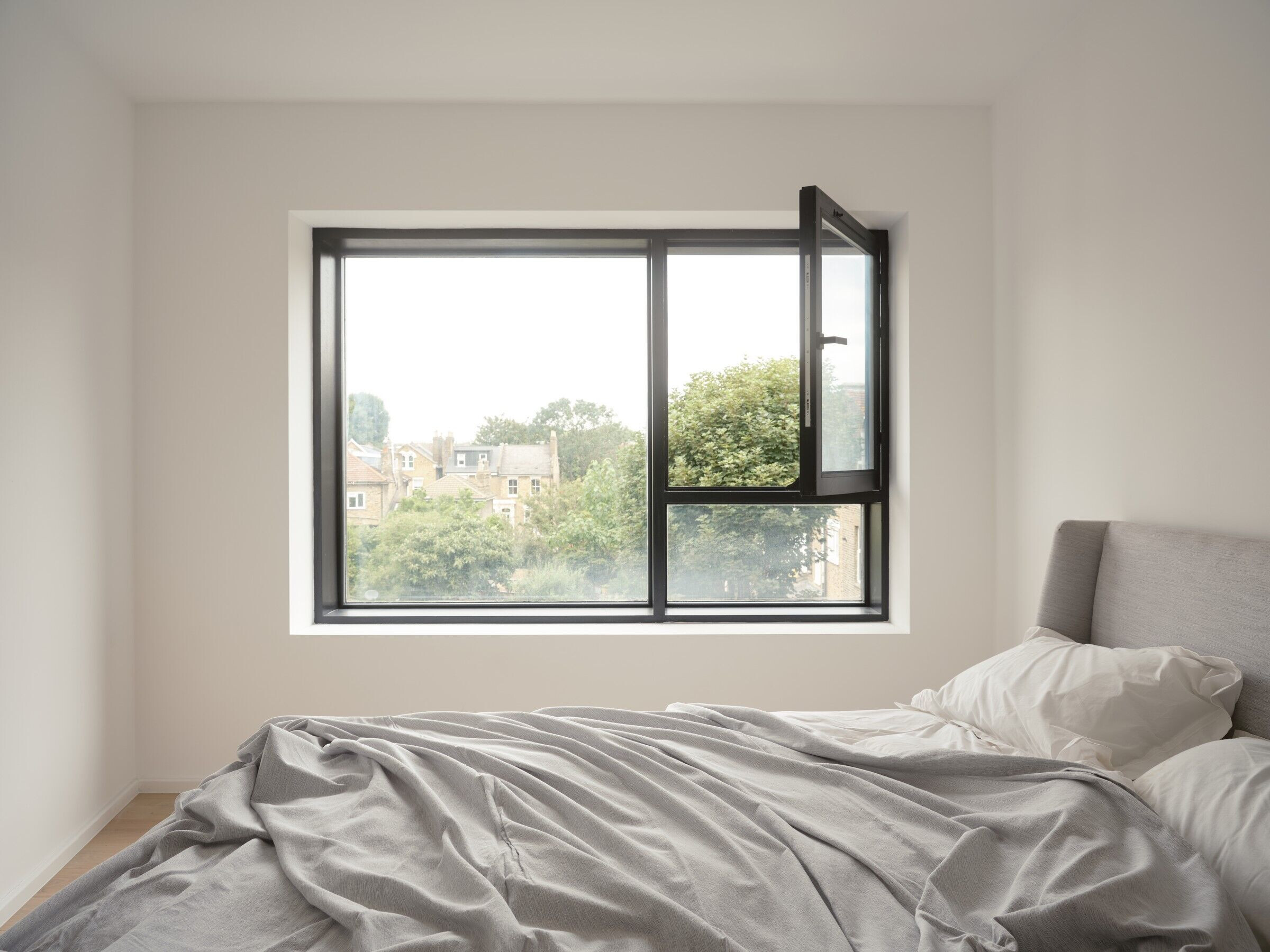
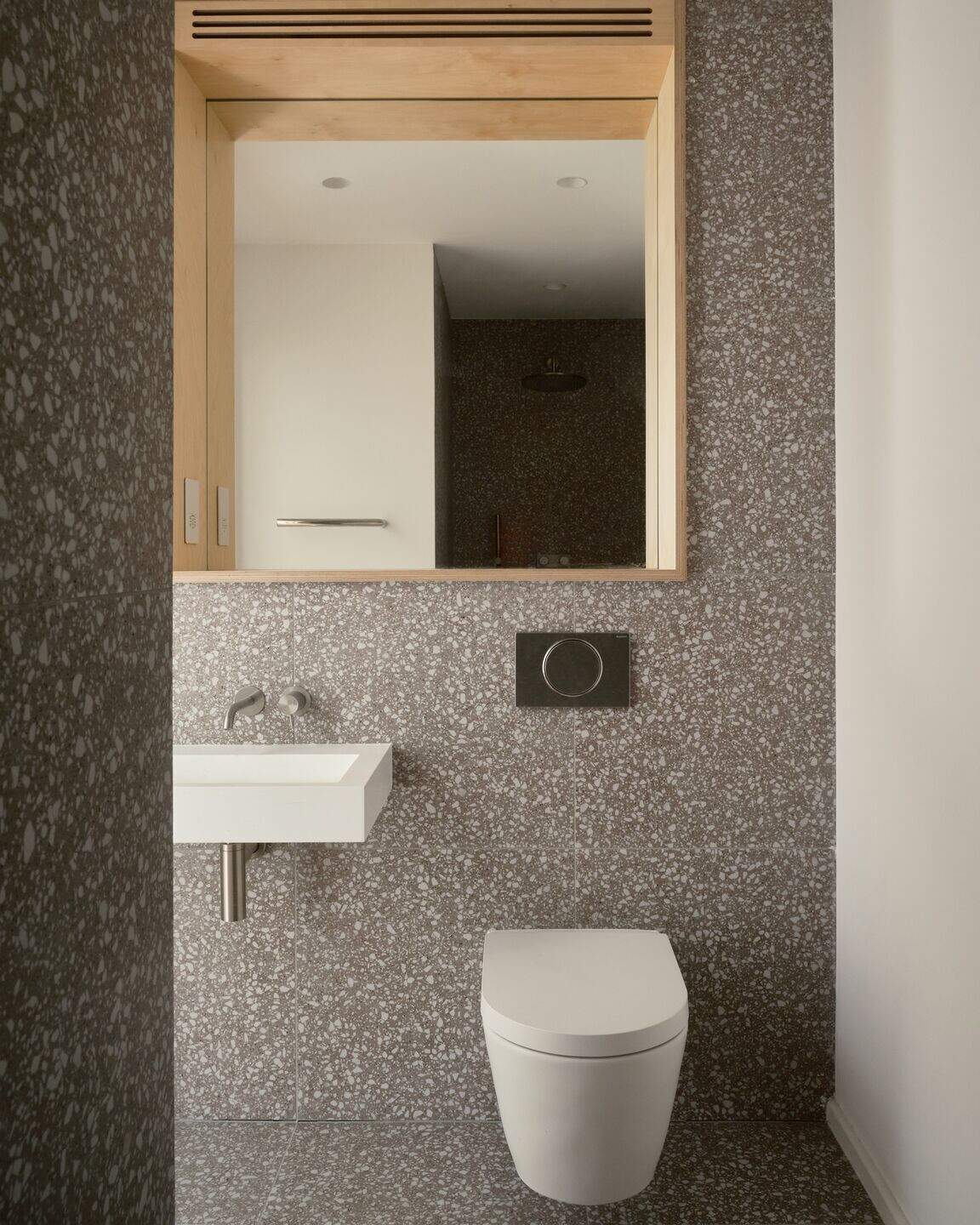
Team:
Architect: DROO
Projects Architects: Michel da Costa Gonçalves, Amrita Mahindroo, Harikleia Karamali
Interior Architect: DROO Architects
MEP: Carnell Warren
Structure: Fairhurst Structural Engineers
Planning consultant: First Plan
ROL & Party Walls: Syntegra Environmental Engineers
Acoustic: Syntegra Environmental Engineers
Fire Engineers : Affinity
Craftspeople: Ibstock Bricks
Developer: Dalston Lane Property ltd
Contractor: Nofax Entreprises Ltd
Photography: Henry Woide
