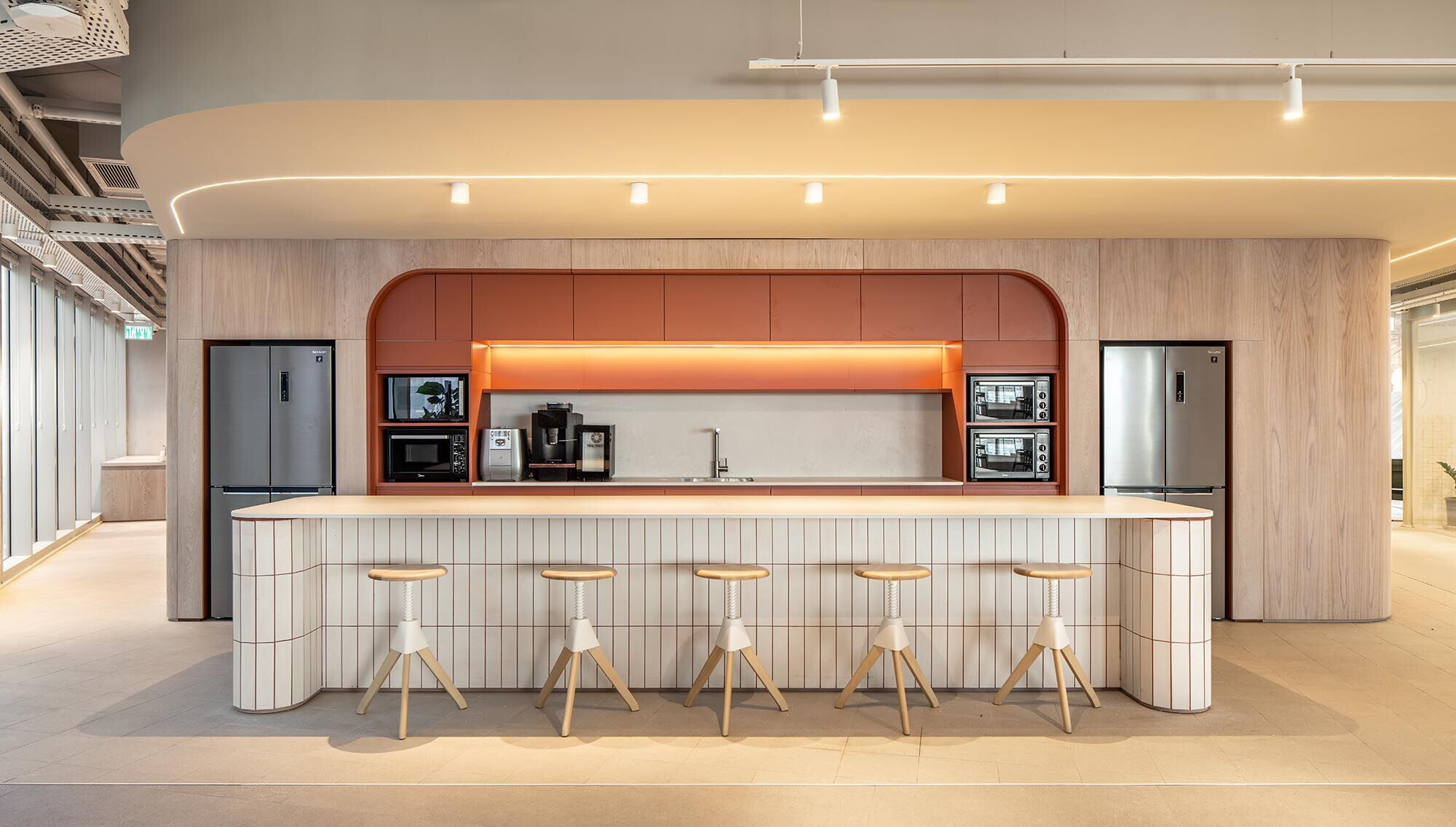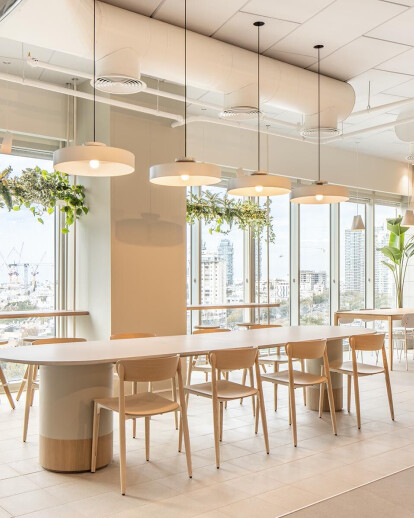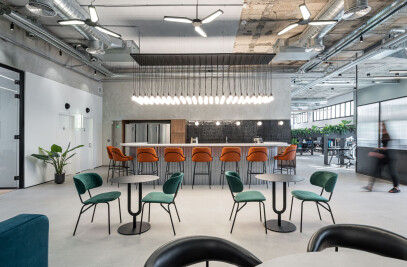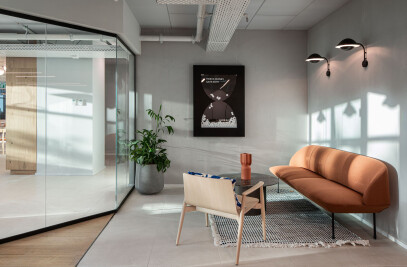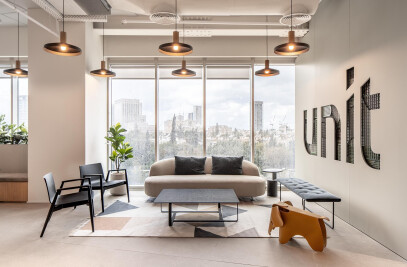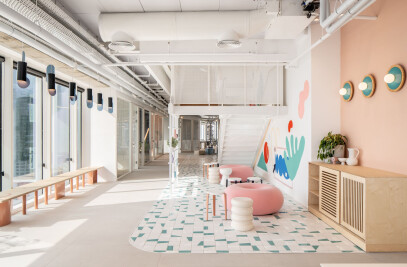Datarails, a cutting-edge data management platform, has collaborated with the visionary office experts at Switchup to create a tranquil and inspiring workspace. The Datarails office design embraces a soothing color palette with calming hues of beige and off-white, thoughtfully combined with pops of vibrant and colorful furniture.
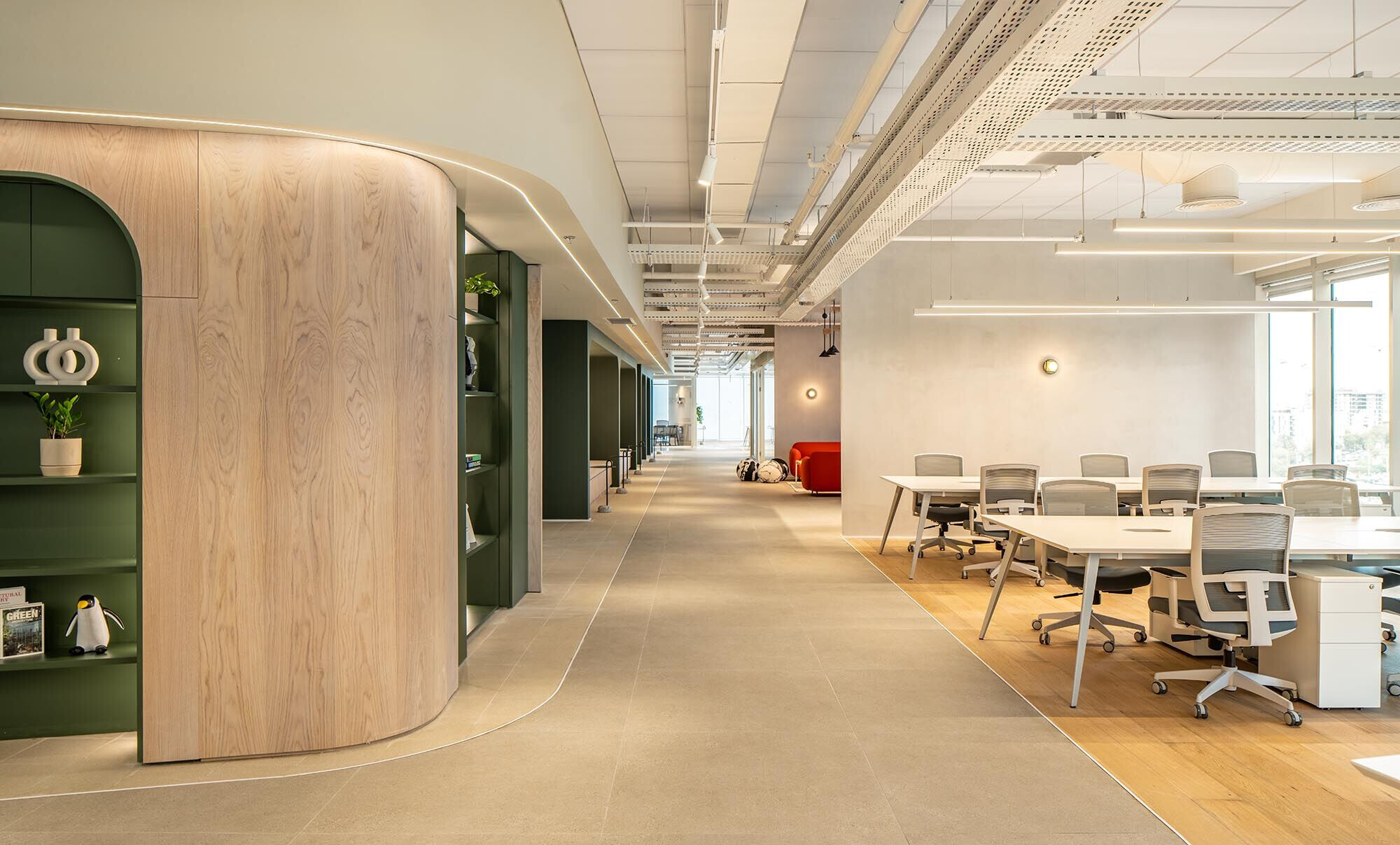
Upon entering the office, visitors are welcomed into a serene reception area featuring soft beige walls and elegant off-white accents. This design choice sets the tone for the office's calming ambiance, creating a space where focus and productivity thrive. The heart of the office is dedicated to an open workspace concept, featuring custom-designed workstations in neutral tones that provide a serene backdrop for employees to collaborate and work harmoniously.
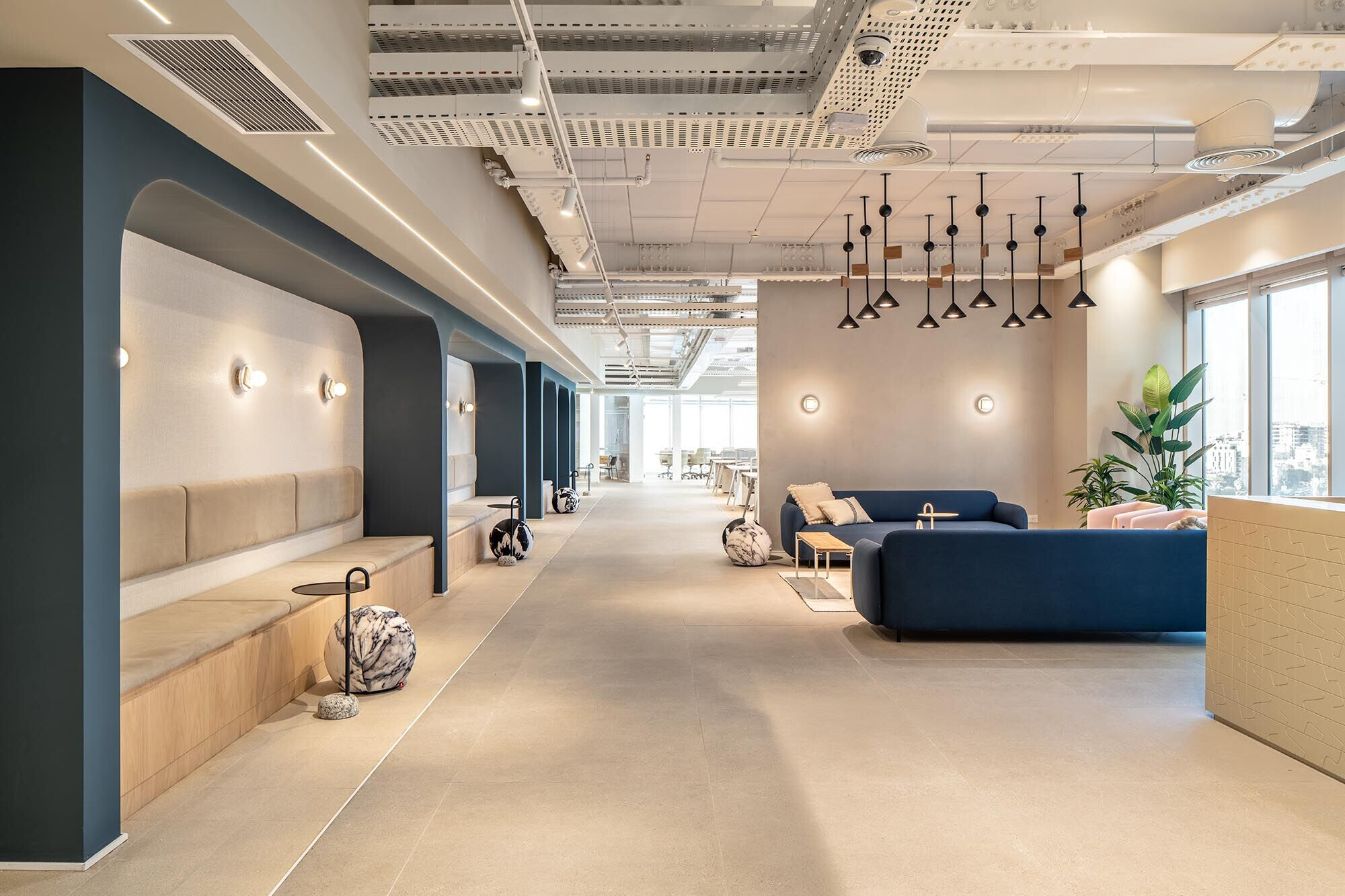
In contrast to the calm color scheme, Datarails' office boasts vibrant and colorful furniture, strategically placed throughout the space. Bright chairs, cushions, and playful decor elements inject energy and creativity into the environment, fostering a dynamic and engaging atmosphere. Glass-walled meeting rooms maintain the soothing color palette, allowing for privacy while enabling natural light to permeate the office, aligning with Datarails' values of openness and collaboration.
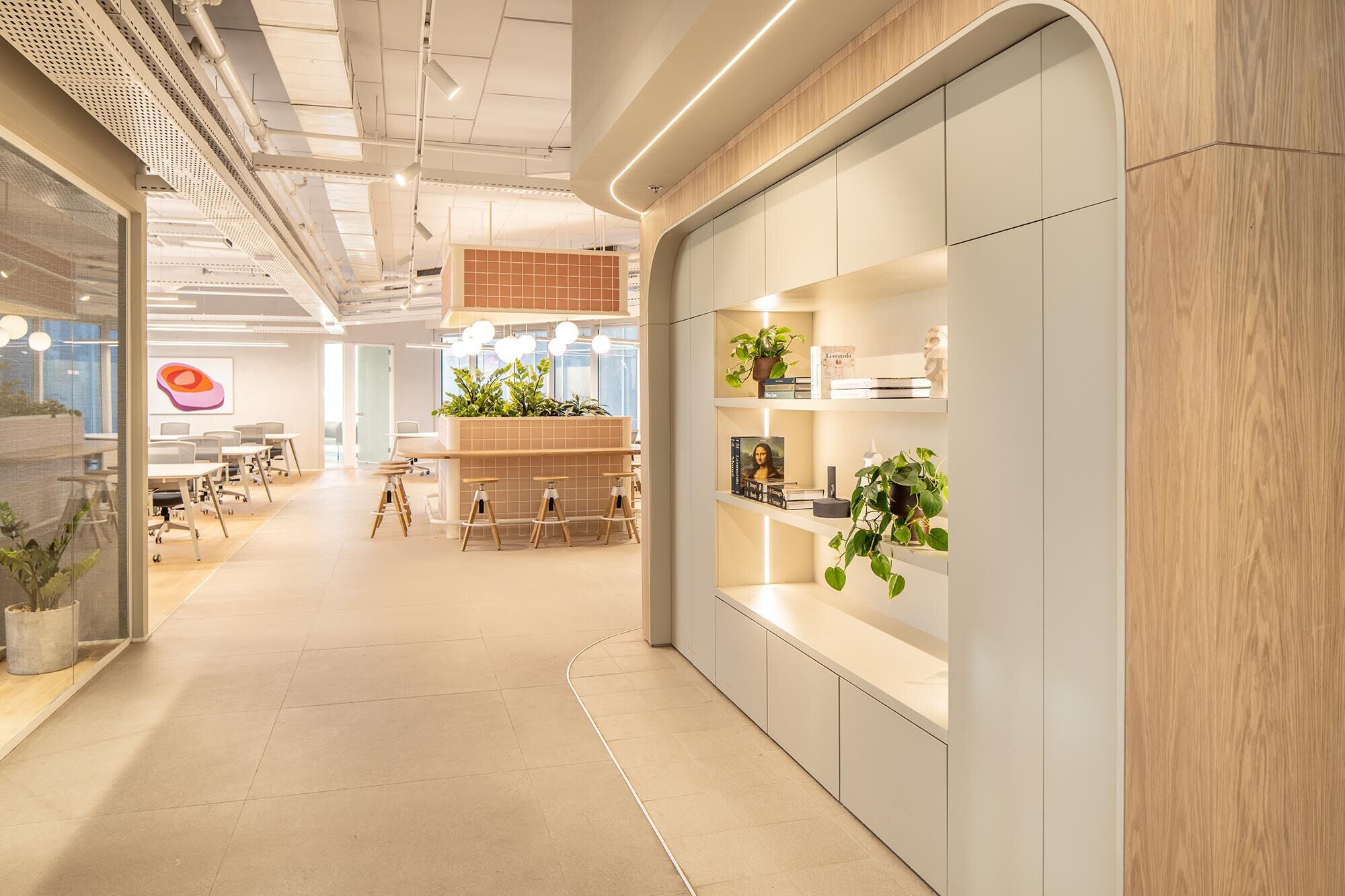
In line with Datarails' commitment to employee well-being, Switchup has thoughtfully incorporated comfortable breakout areas and lounges with colorful seating options. These spaces offer employees a retreat for relaxation and rejuvenation. Additionally, the communal kitchen area features a striking color block design, introducing playful and eye-catching geometric patterns in bold and contrasting colors on walls, cabinets, and countertops. The kitchen becomes a focal point of creativity and collaboration, stimulating conversations and interactions among employees, reflecting Datarails' dynamic and progressive nature.
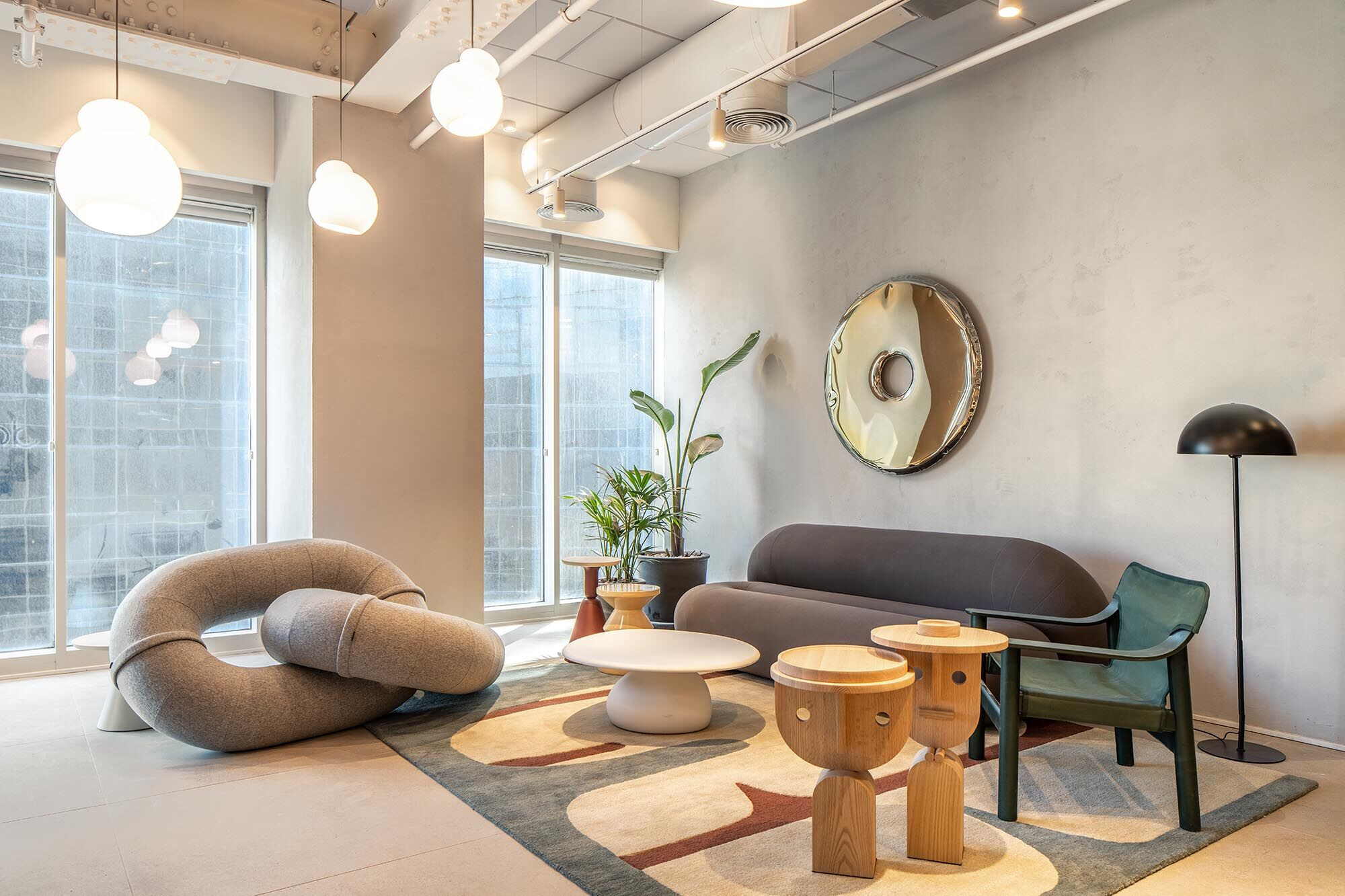
The result is a remarkable office space that seamlessly blends serenity and vibrancy. The calming colors create a focused and productive work environment, while the colorful furniture and decor elements, along with the kitchen's captivating color block design, infuse the space with vitality and creativity. Empowered by this innovative and inviting workspace, Datarails' team can continue their mission of driving meaningful data insights and transforming data management for their clients.
