The apartment was designed for a couple in their seventies, who were looking for a place to rest on weekends and holidays, and to be close to the cultural and leisure centers upon their retirement. The apartment is located at 22 Montefiore St. in Tel Aviv in a 2-story preservation building designed by the architect Yosef Minor in 1924 in an eclectic oriental and romantic style as part of the European styles that immigrated to Israel.
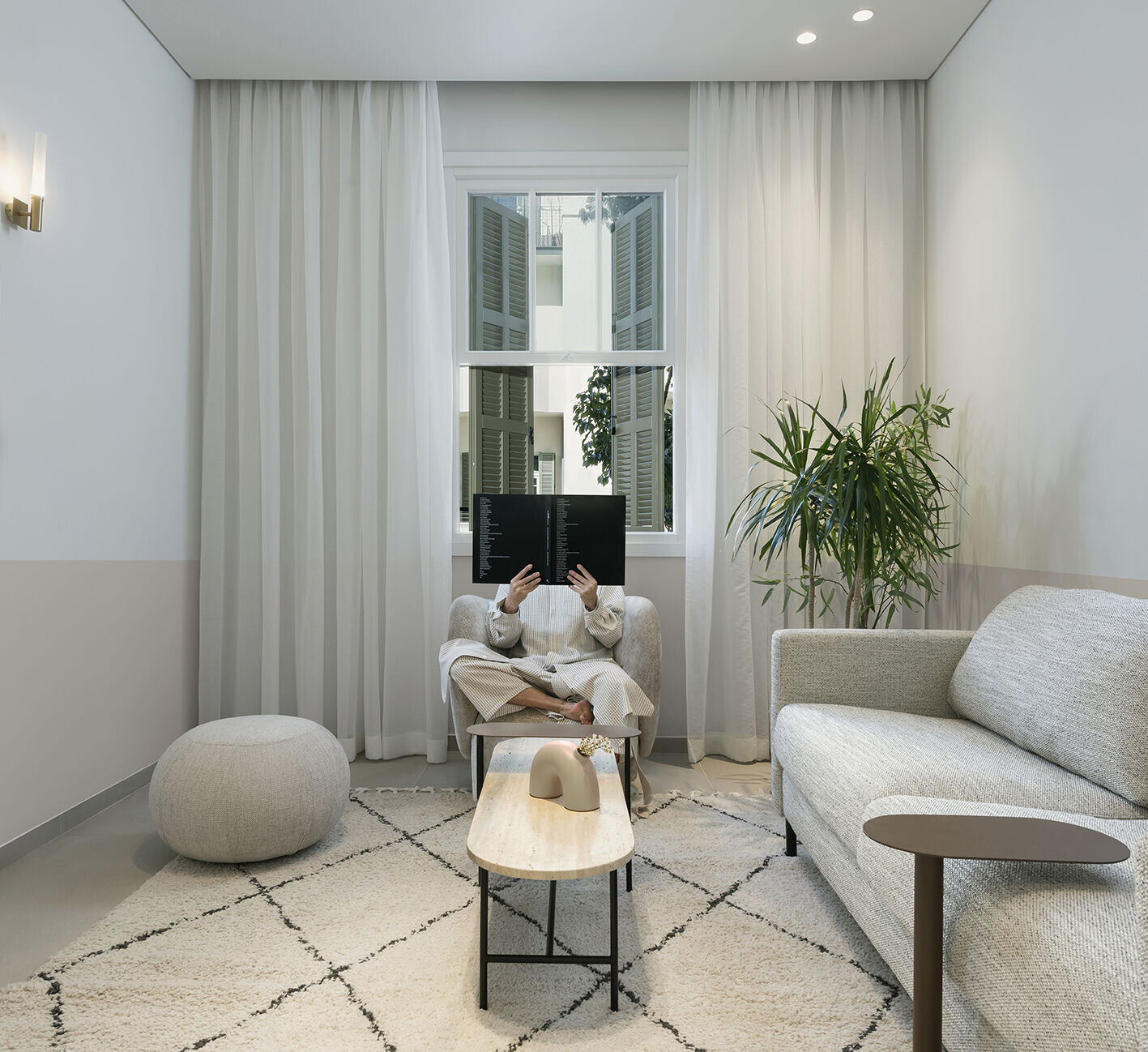
The apartment for the conservation is located in front façade of Montefiore Street and above a commercial floor. In the front facade, the kitchen windows was preserved with the geometry of the pointed arch associated with the oriental style and green wooden shutters covering tall wooden windows.

The entrance to the apartment is through a bright and spacious space in the center of which is a round dining table made of blackened oak wood and a wall carpentry unit made of deep walnut veneer (choice of a wood shade associated with the heavy European styles). The design of the traditional dining area for example, and its location in the entrance space brings out the historical value of the period, alongside modern western practicality.

The unit has a marble work surface, storage cabinets, a pantry, display shelves, a hidden electrical cabinet and air conditioning. The foyer space is used by the couple for reading, writing, eating and entertaining and it also functions as an entry foyer to the other spaces in the apartment.
we enter the kitchen through a white wooden door and a pair of guillotine windows that have been restored according to the original structure.
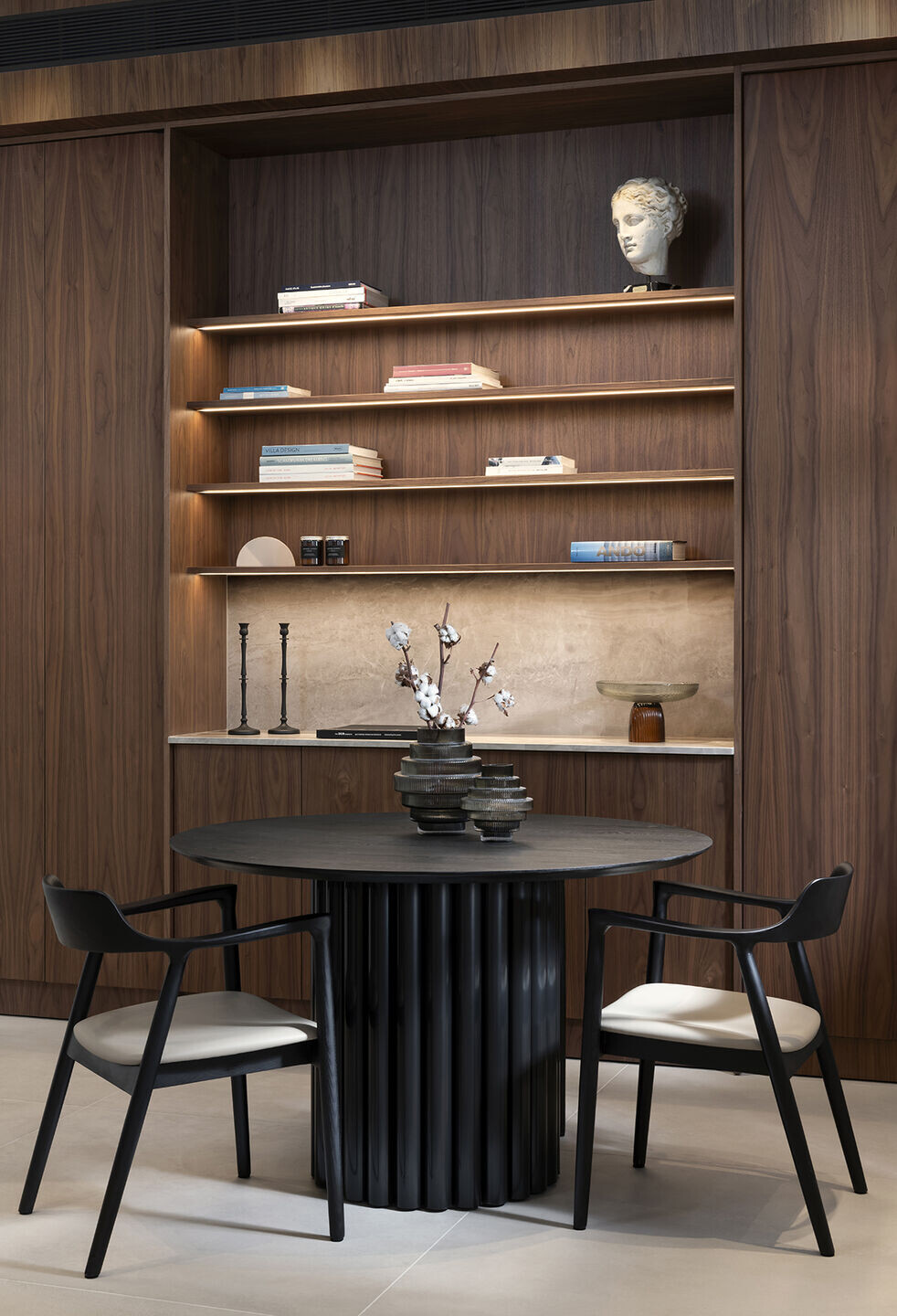
The layout of the kitchen space is rectangular and narrow and is closed as a room inside the apartment. It faces the street front and an urban view of the White City penetrates through the arched pointed window. The kitchen is minimalistic and functional and contains a work surface, storage cabinets, integral refrigerator, integral dishwasher, oven and stove. The front doors of the kitchen are made of deep walnut veneer as a direct continuation of the cabinet in the entrance hall.

The living room space is bright and has 3 air directions, one side faces the front of Montefiore Street and one side faces the back.
Tall rectangular windows with wooden guillotine openings, another distinctly European element, pierce the perimeter of the space and green wooden blinds filter the Mediterranean sunlight and bring it into the space.
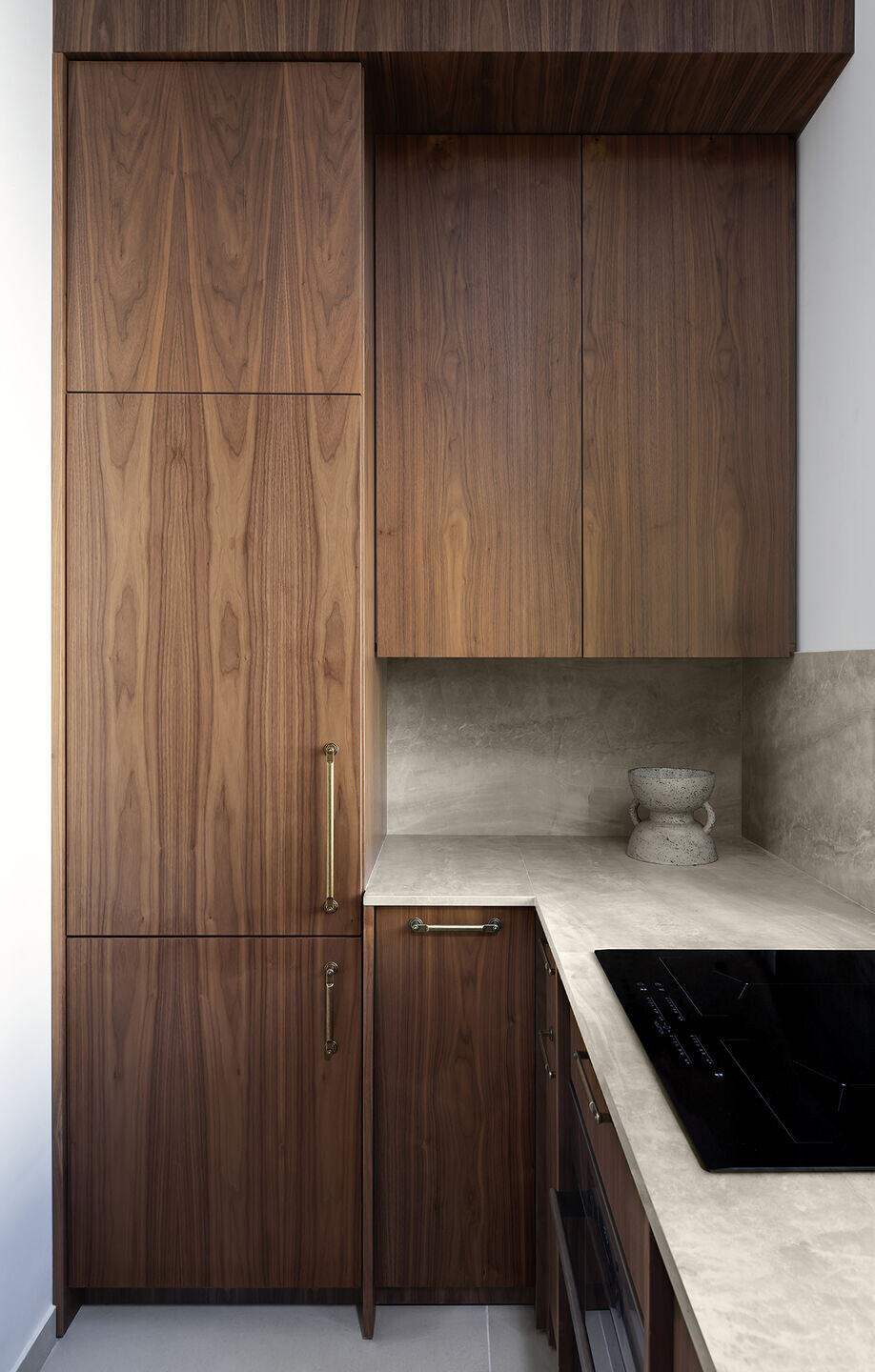
Light and modern furniture was placed in the space while maintaining comfortable transitions between the pieces of furniture and trying not to overload and let the space do the talking.
From the living room you can go out to a narrow and long sun terrace that once again reveals the original colors (mustard-yellow and green) of the historic building.

A large and spacious bedroom wrapped in storage and display units is used by the couple for rest. A large doors cabinet with a send color finish and a walnut headboard creates a surface for storage, and a display of art details.
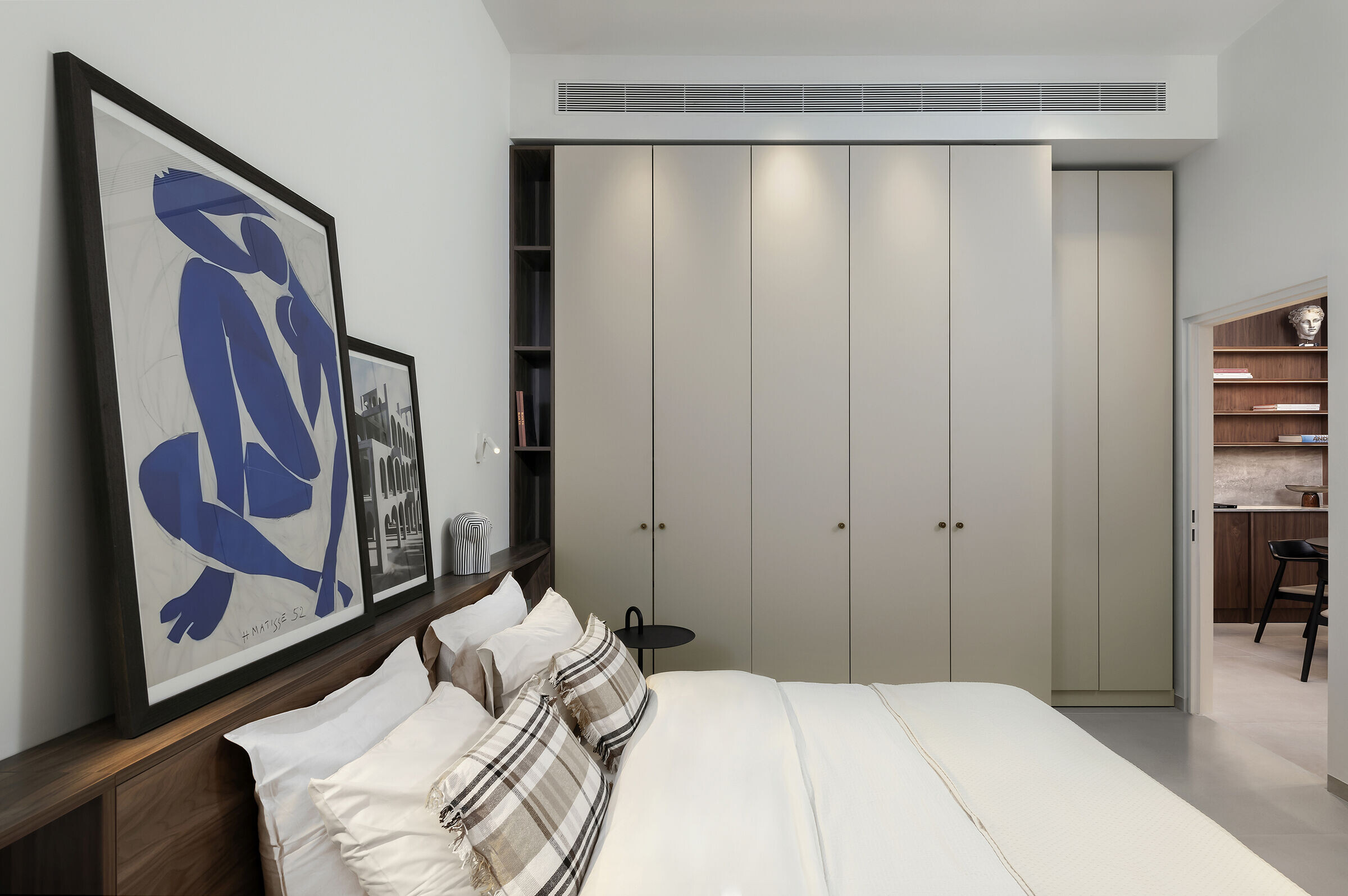
In the design of the apartment, classical elements were combined in a modern and contemporary translation. The guiding line in choosing the design language was to maintain the use of a palette of natural materials in shades of earth and sand that correspond with the previous living environment where the tenants come from.
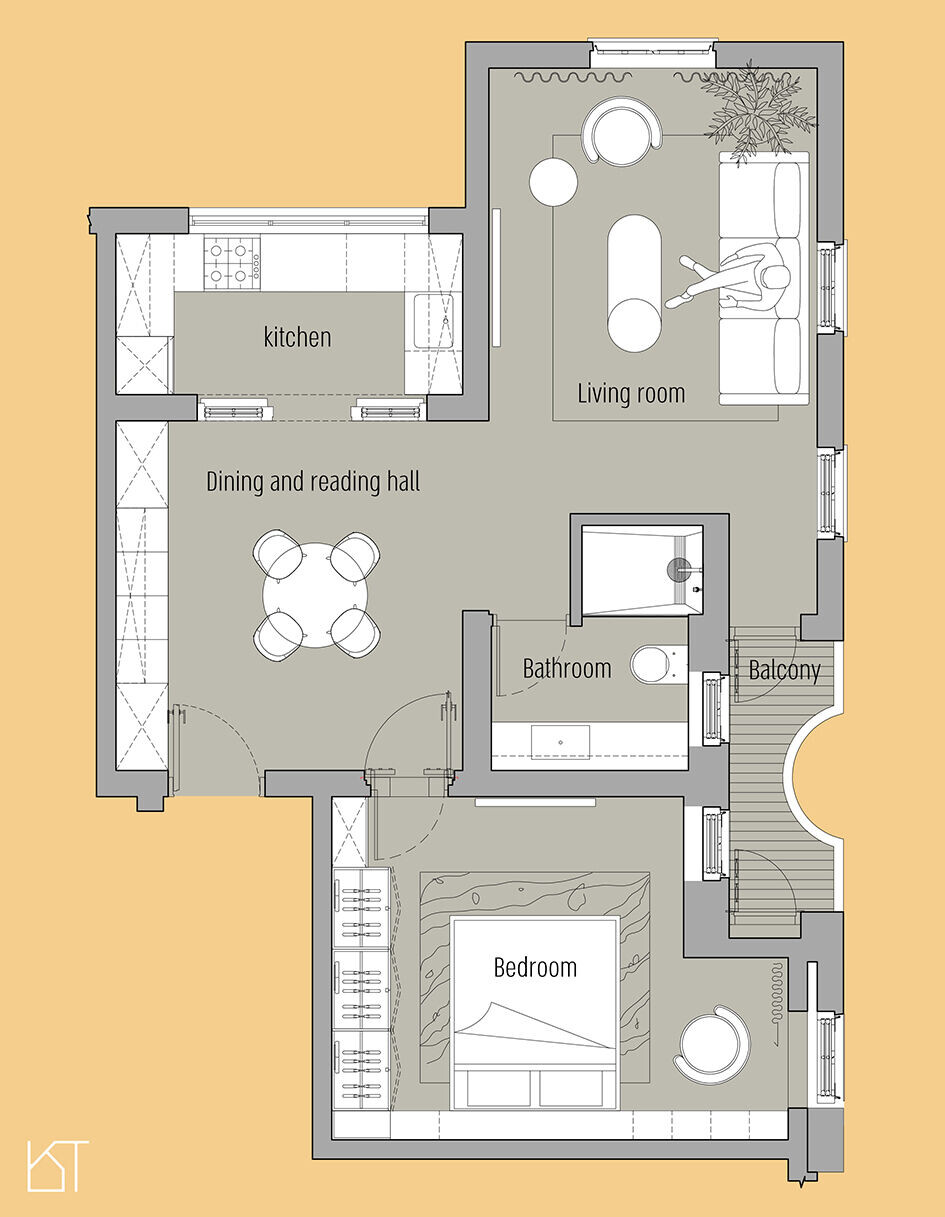
































![[MCN] Casa Colle Oppio [MCN] Casa Colle Oppio](https://archello.com/thumbs/images/2023/08/24/punto-zero--mcn--casa-colle-oppio-apartments-archello.1692892315.469.jpg?fit=crop&w=300&h=200&auto=compress)










