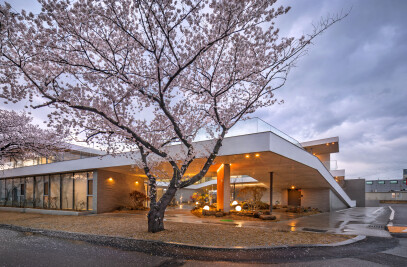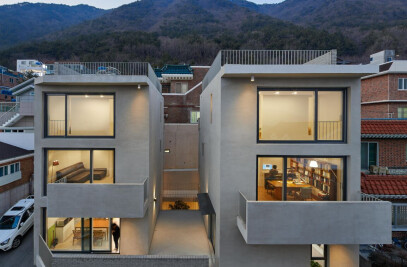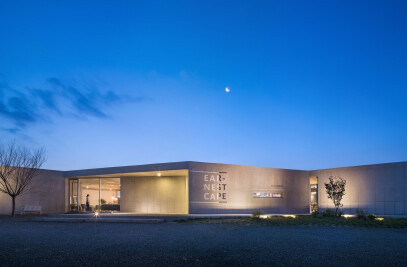A Home that Combines Work and Daily Life with Children
In the residential development zone that serves as the background for Geoje Shipbuilding Industry, there is a house that stands out from the surrounding multi-family houses. The building has exposed concrete on the first floor and a white-painted facade on the second floor. Upon entering the courtyard, there is a small but spacious cafe run by the couple. Passing through the iron gate and climbing the stairs, you can encounter a world with a courtyard for three families. It is called "Dduddu House," named after the child, and it is a home that captures the essence of daily life with children.


The couple who were the homeowners had dreamed of building a house for a long time with the desire to share their childhood memories with their child. They chose the very suitable location of the Aju-dong residential development zone, which is close to their workplaces and can serve as a beloved space for the neighborhood residents (a cafe), and a house where their child can freely run around without any inconvenience to their education. At the time of site development, small multi-family houses for rent were being built on Geoje Island due to the thriving shipbuilding industry, and similar houses were being built in the Aju district one after another. However, the homeowners wanted a house with a different purpose from the surrounding buildings, a house where their child would be the center, and a house that embodied the values they dreamed of.



One of the unique features of this building is that the cafe's auxiliary facilities, office, and residential entrance are all integrated into a single mass. Each area is separated according to its purpose, yet the office serves as the central space connecting both the cafe and the residence for the convenience of the users. On the second floor, the front-facing area towards the road is dedicated to the public spaces for the family, such as the living room, while the rear area is designed as a private space to protect privacy. As a result, a home has been completed where the couple and their child can be together and, furthermore, can also engage with their neighbors.



Reinterpretation of Unit District Zone
Regulatory measures such as the Unit District Planning Guidelines control the purpose, scale, form, and the relationship between buildings and outdoor spaces, as well as the shape of the roofs, to improve the aesthetics of the city and provide a favorable environment. While these measures serve as a legal means to facilitate achieving these goals, they can sometimes hinder the personal dreams of the building owner and the imagination of the architect. The owner's requirements included a small cafe operated by the couple, a house with a protected privacy and a yard, and the coexistence of two programs within a single building but in separate spaces. To accommodate these requirements, efforts were made to reinterpret and apply the regulations of the Unit District Planning Guidelines while striving for uniqueness. The guidelines were applied, including a commercial-to-residential area ratio of 4:6, and a requirement that more than 50% of the total roof area have a roof pitch of 4/10 or more. The proposal suggested a separation between commercial and residential spaces by adopting a structure that is open to the surroundings but protected from neighboring multi-family houses.



























































