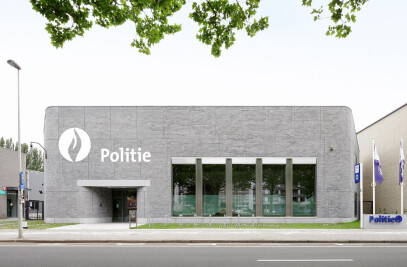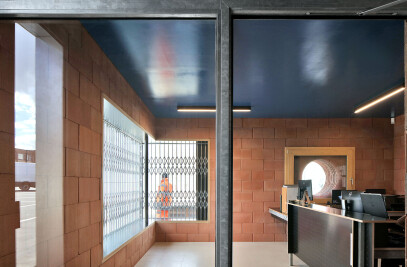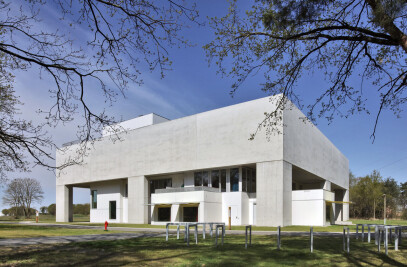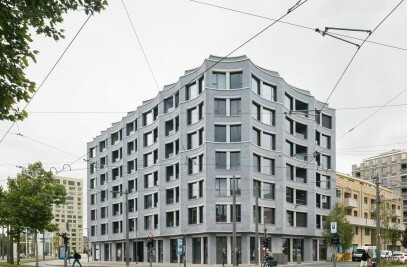When designing the residential care centre we wanted to contribute to the success of the masterplan of Park de Nieuwe Koers. Our approach was to enliven recharge the passage underneath the residential care centre, instead of cycling along a large building, you ride right through it. This passage is formally enhanced in the building, so that the public character becomes clearly tangible. Furthermore, the front facade is lifted along the street side, creating visibility towards the green courtyard.
By including all peripheral facilities such as bicycles, garbage, loading and unloading in the building's figure, the garden can remain green and undamaged. Finally, the restaurant acts as an independent ground floor pavilion, which carefully positions itself between the buildings on the street and the recreational area of the Nieuwe Koers. The building itself is conceived as an enfilade of moments, offering the residents an animated passage. These moments arise from variation on a consistent visual language, materiality and colour choice.
The corridors on the first floor are equipped with five resting places, ranging from a bench to a spacious sitting area overlooking the garden. The materiality suggests domesticity. The more characterful spaces, such as the drawing room or the chapel, have a felt wall covering.
This warm material also contributes acoustically. Oak wood floors in classic floorboards or in a herringbone pattern, can be found in the rooms, the salon and the restaurant. Finally, the building offers space for 2 courtyards: a large one containing artwork by Leon Vrancken and a smaller one at the back, with 3 ponds.

































