Vives St-Laurent introduces the De Vimy project, a renovation of a Neo Tudor-style single-family residence located near Domaine-Howard in Sherbrooke. Reflecting the English influence of the historic buildings in Howard Park, De Vimy Street follows a similar typology. This two-story house, built in the late 1940s, underwent various transformations, including a significant expansion at the rear.
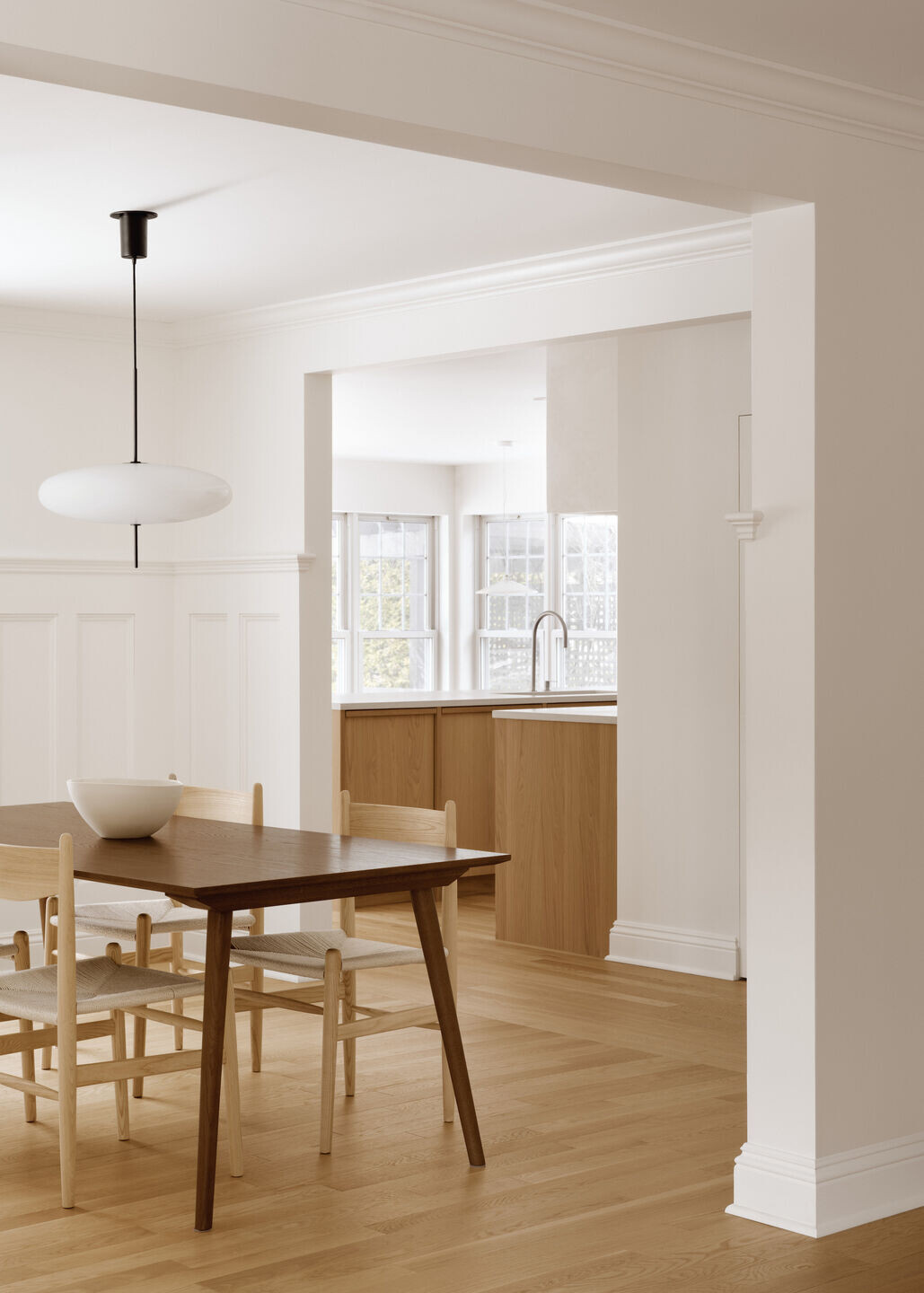
Today, the residence is undergoing a renaissance through the redesign of the ground floor and partial modification of the upper floor. Carefully placed openings retain the house's unique charm, while honoring its original layout. Meticulous preservation and restoration of the moldings, particularly in the dining room, have been completed. Additionally, updating the ground level and upper level flooring enhances the overall harmony of the entire ensemble.
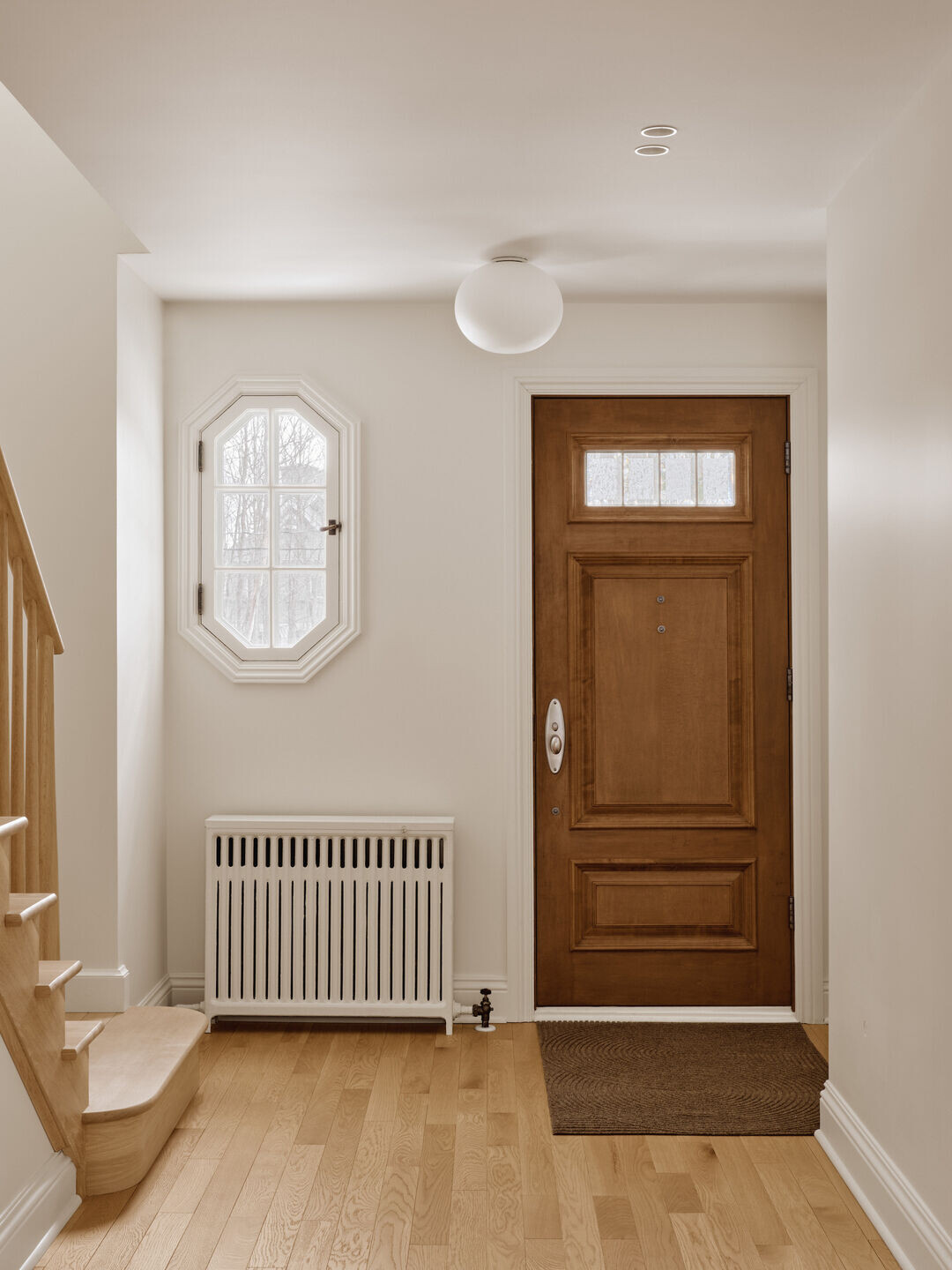
Passionate about design and architecture, the clients expressed their vision and preference for the use of timeless natural materials from the very beginning. This led to a selection of uniquely high-quality finishes, creating a space that exudes both tranquility and structure, seamlessly integrating wooden elements. Moreover, the enfilade floor plan highlights distinctive viewpoints between various rooms of the house.
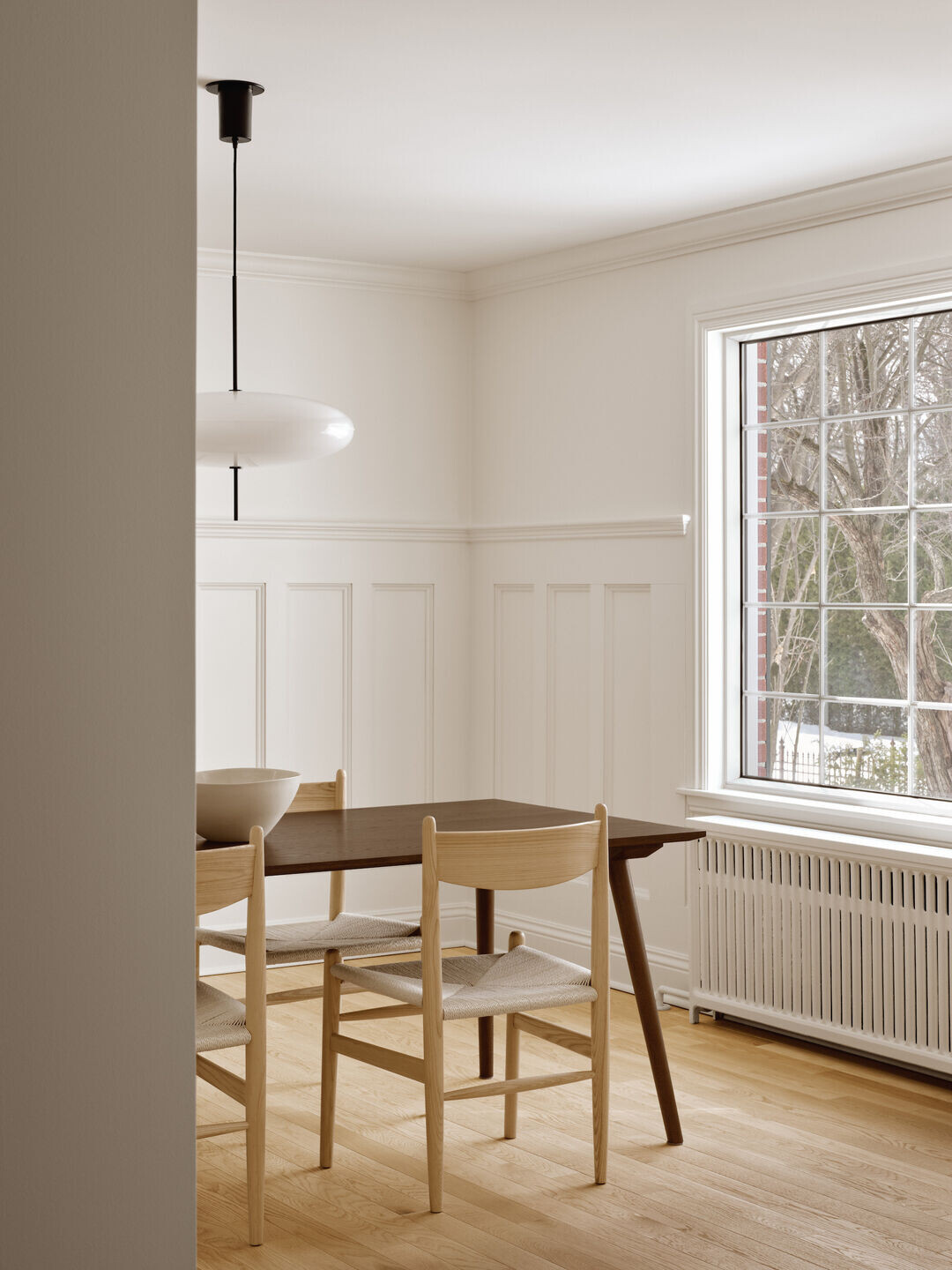
The dining room, strategically positioned at the heart of the residence, acts as a seamless transition between the expansion and the living room. Meanwhile, the kitchen is located in the extension, thoughtfully added by the previous owners, with windows on three facades that offer stunning panoramic views of the backyard. With a central island as its focal point, the kitchen opens up to the garden, while a discreet area at the back accommodates the pantry, refrigerator, and coffee corner.
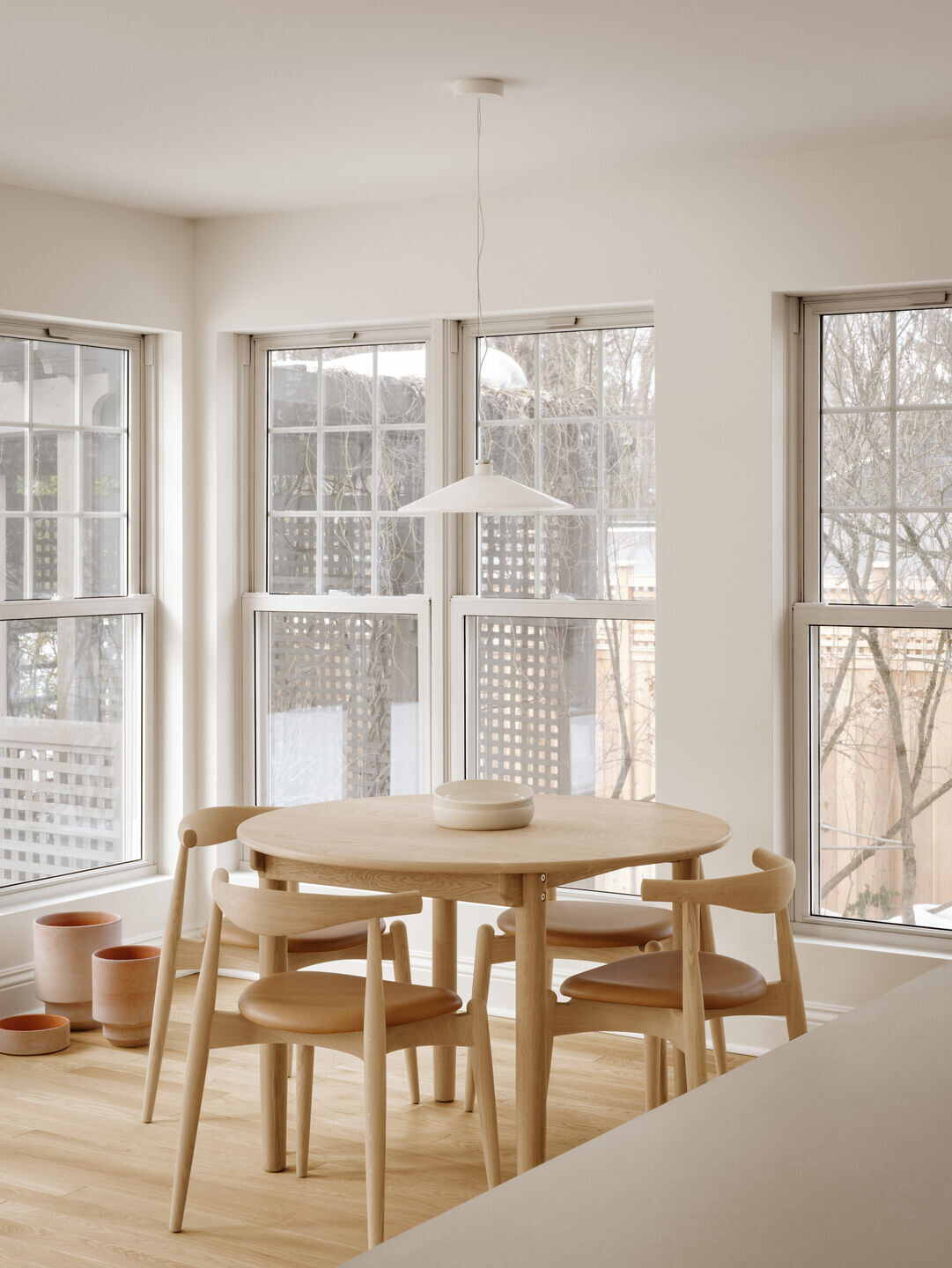
The wooden baguettes on the island serve a dual purpose, functioning as both decorative details and handles, skillfully showcasing the technical expertise of the cabinetmakers who play a crucial role in the project's quality. Integrating a round table in the kitchen provides a contemplative space, cleverly compensating for the lack of seating around the island. Furthermore, an oversized micro-cement hood seamlessly aligns with the cabinets of the main work surface, effectively concealing the presence of appliances.
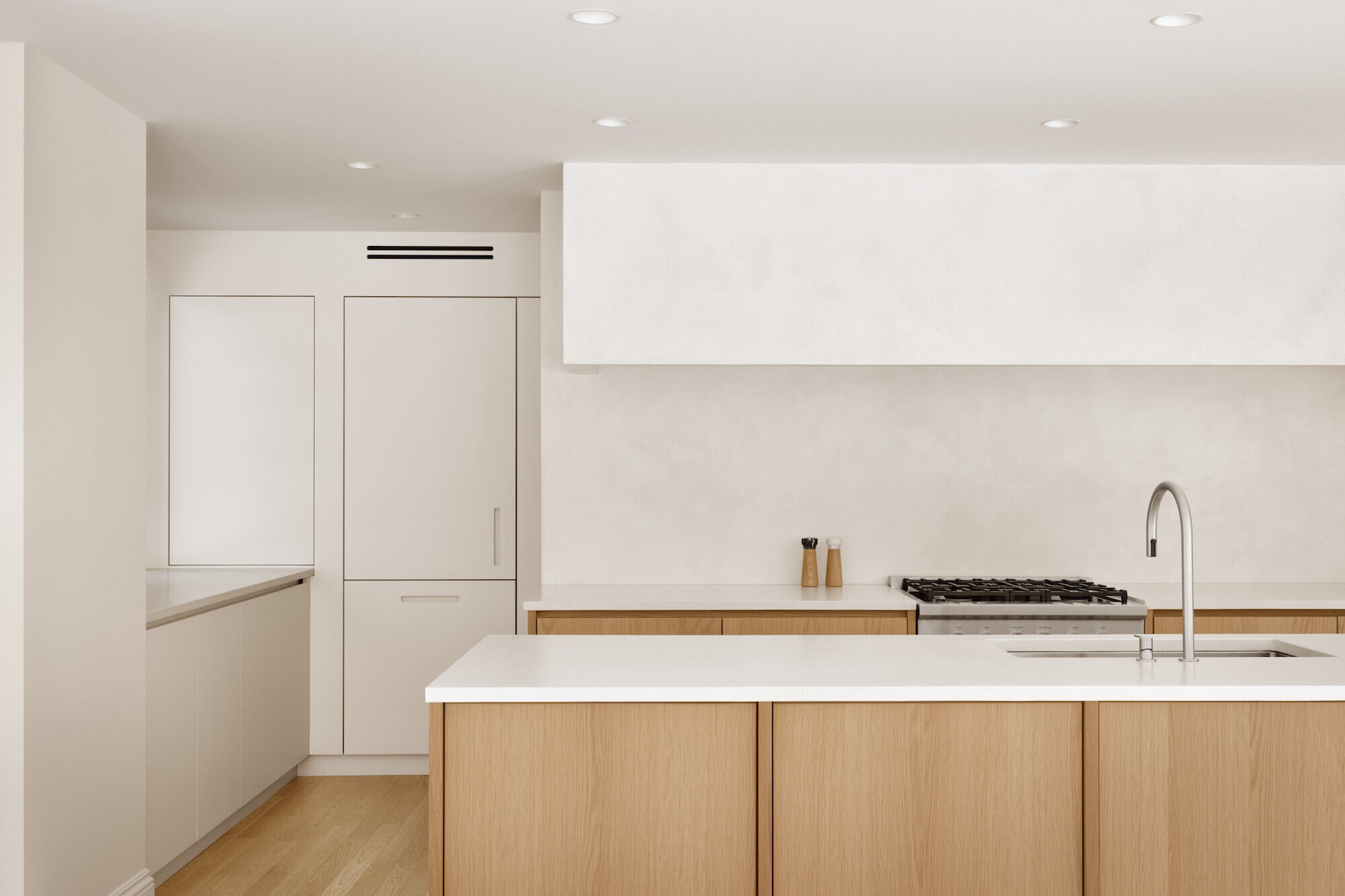
In the living room, the uncovering of bricks behind the fireplace during demolition sparked a clever idea for the clients to integrate them onto the mantle. With the addition of a spruce shelf, a harmonious balance is achieved between the old and the new, preserving the essence of the past, while infusing a contemporary touch throughout the entire residence.
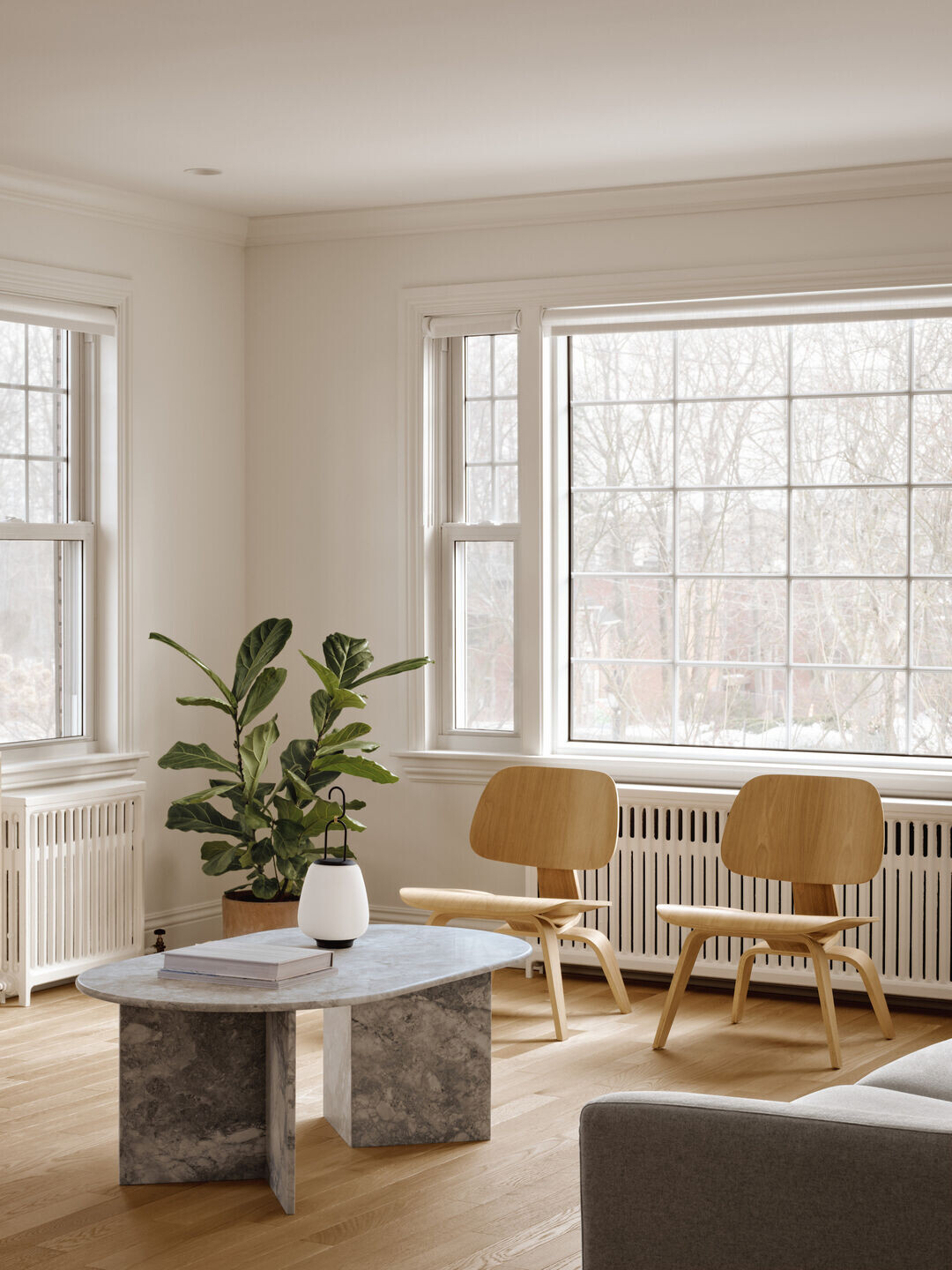
The complete refurbishment of the staircase leading to the upper level is a remarkable woodworking feature that adds elegance and finesse to the project. Visible from the living room, the flight of stairs, adorned with rounded wooden balusters, is accentuated by an opening that was once closed behind french doors.
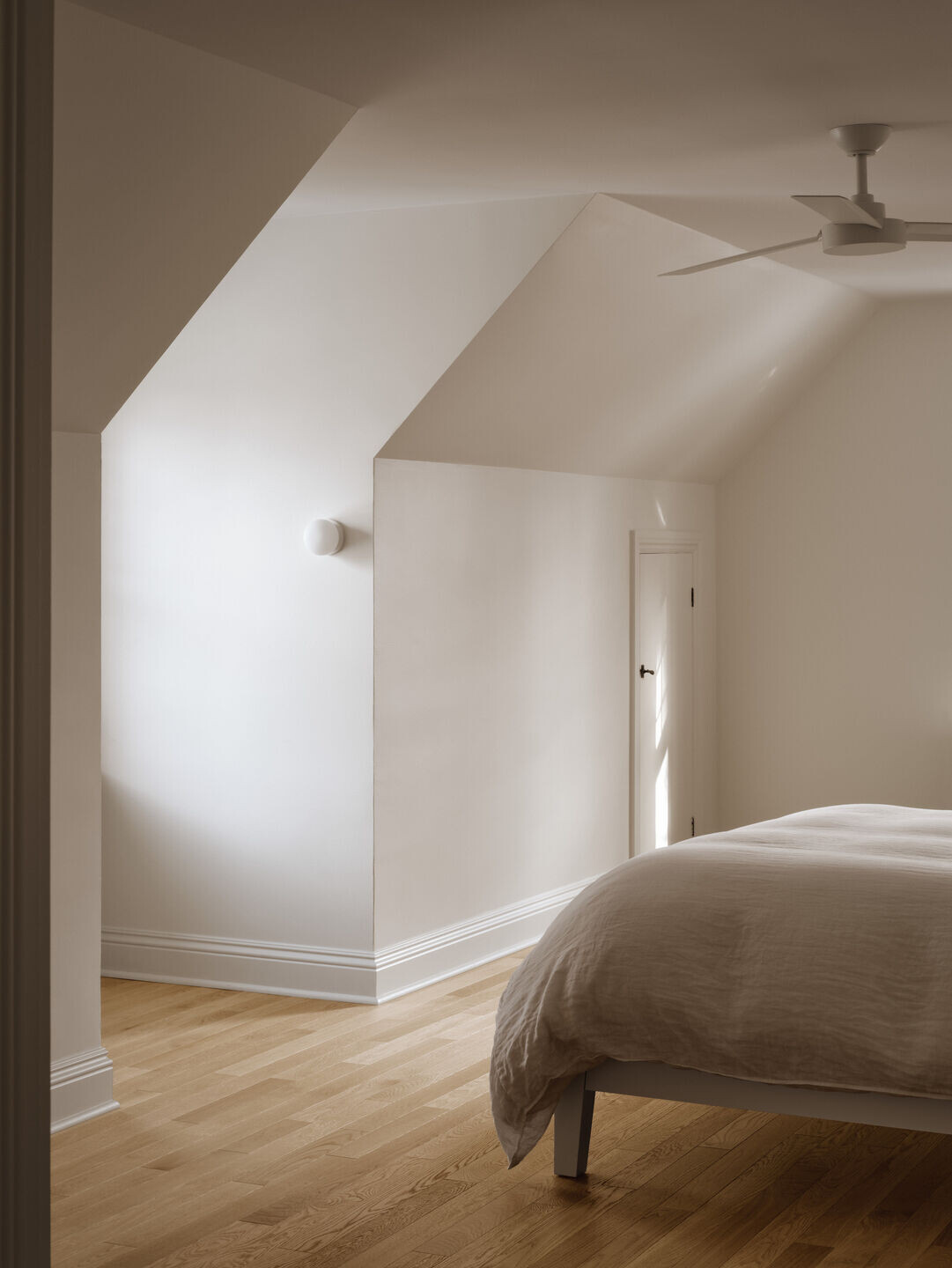
The upper level interventions primarily focus on enhancing various finishes, including wall paint, flooring, and lighting fixtures. Furthermore, integrating the walk-in closet of the parental suite with the existing cedar closet creates a more spacious and functional storage area for the bedroom.
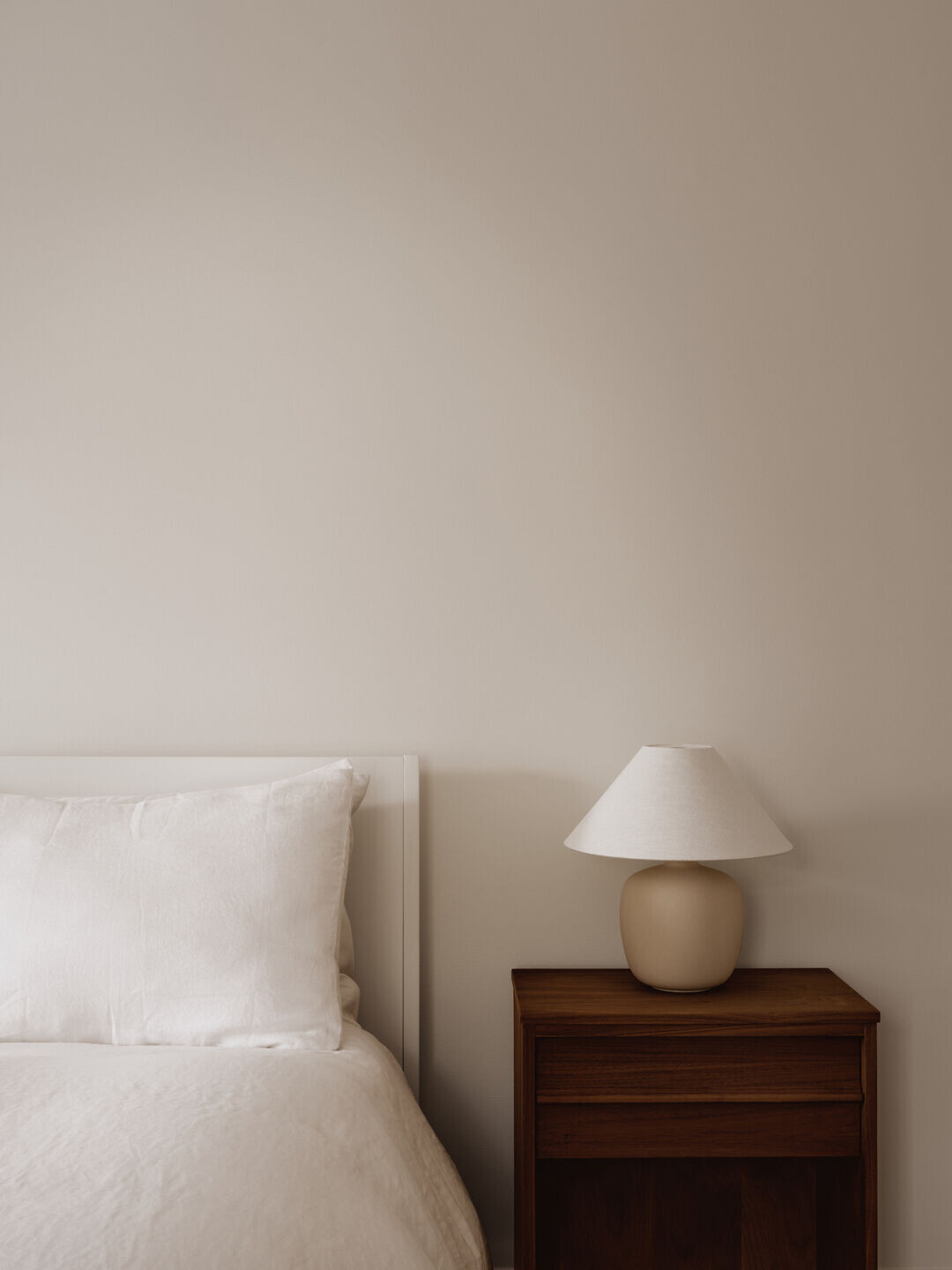
Thoughtfully designed, the single-family residence gracefully retains its original character, while remaining adaptable to the family's future requirements. Unlike open-concept projects, the enfilade of spaces presents a captivating blend of overlapping viewpoints, offering diverse perspectives. The design team has preserved the soul and authenticity of the place, providing residents with a cozy and functional living environment. Every detail, from finishes to proportions of forms, has been meticulously crafted, achieving a harmonious fusion of traditional and contemporary elements.
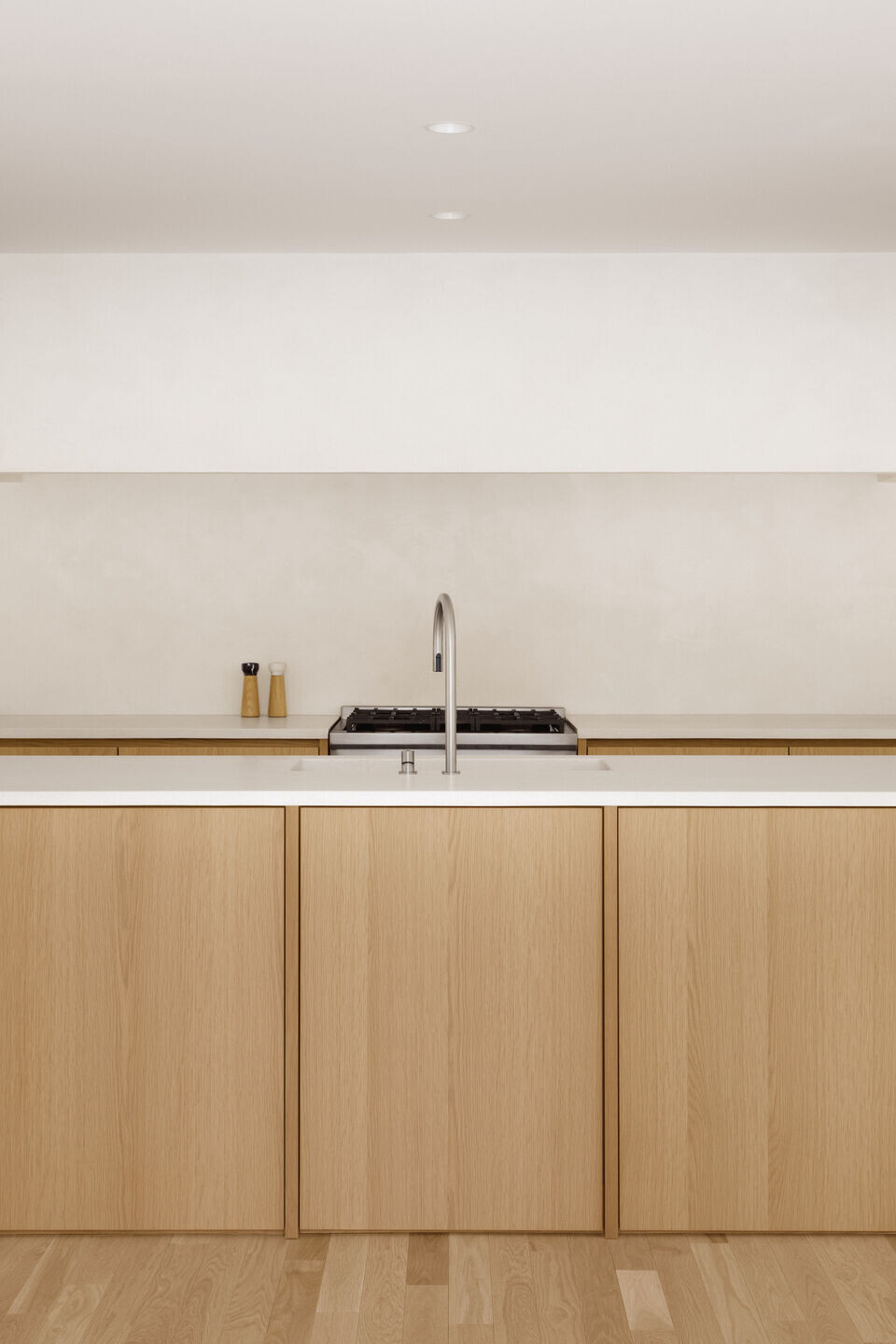
Team:
Studio: Vives St-Laurent
Project manager: Justine Gagné
Contractor: Daxzo Construction
Photo credit: Alex Lesage

Materials Used:
Steam Cuisine
CEA
Mirage
Astep
Ramacieri Soligo
Johnstone
Matière Première










































