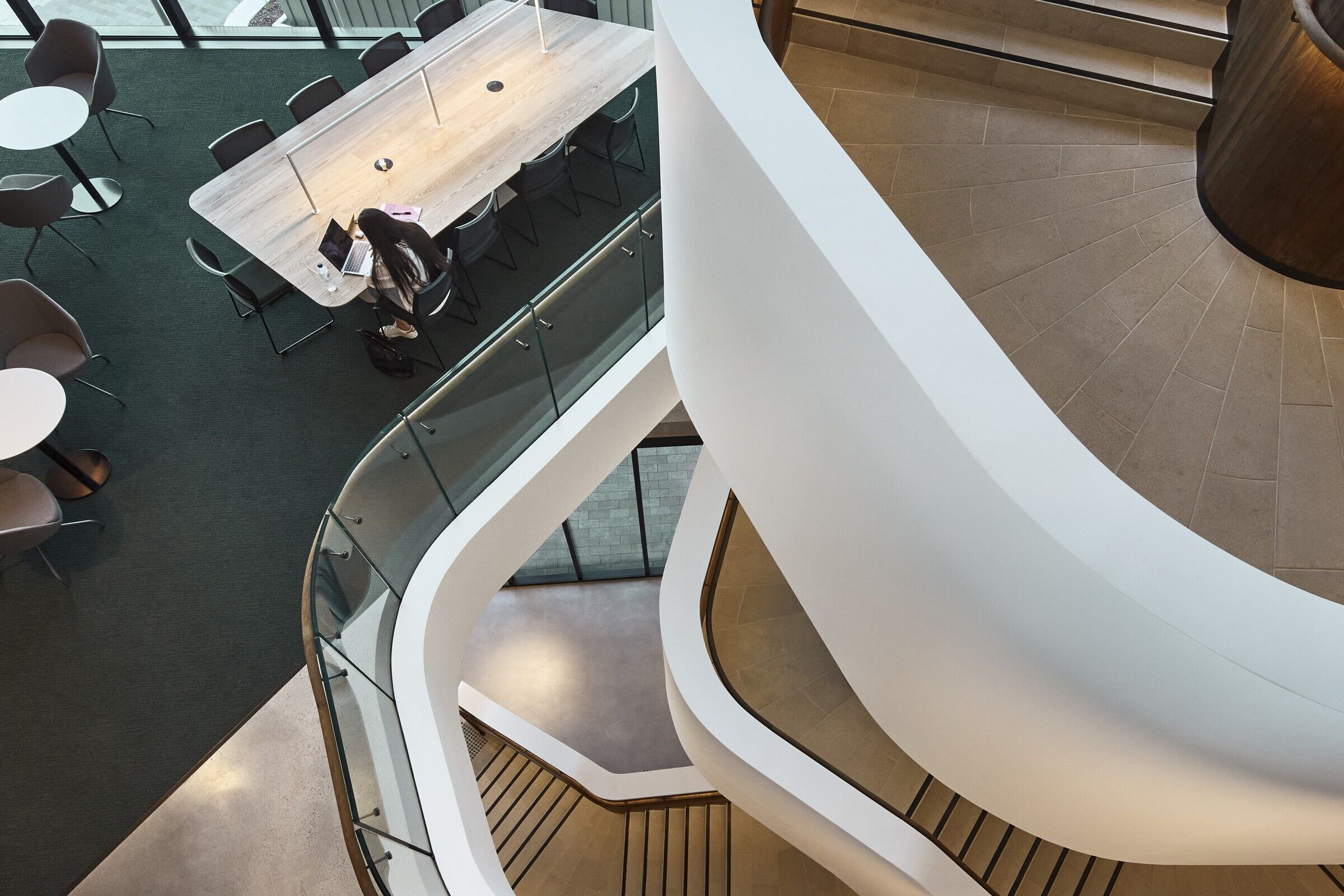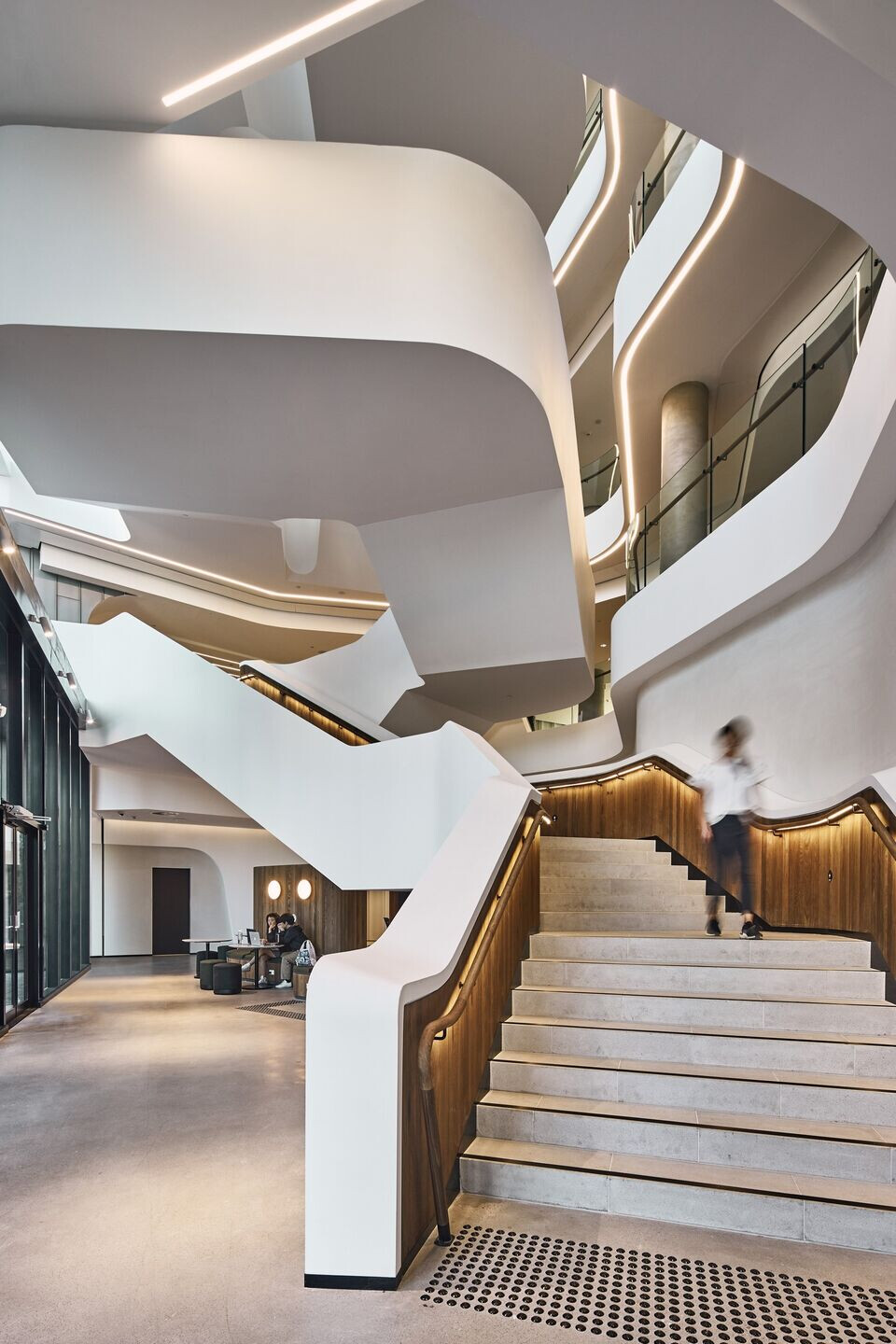A campus lighthouse
At a time when universities are making their 2022 pitches to students, Deakin University in Melbourne has a new drawcard, a lighthouse to beckon students back.
Woods Bagot principal Sarah Ball describes the Deakin Law School Building as “intentionally non-institutional”.
“It exists in a space between civic and education design. The building’s arresting geometry arose from the innovative blend of learning spaces held within.
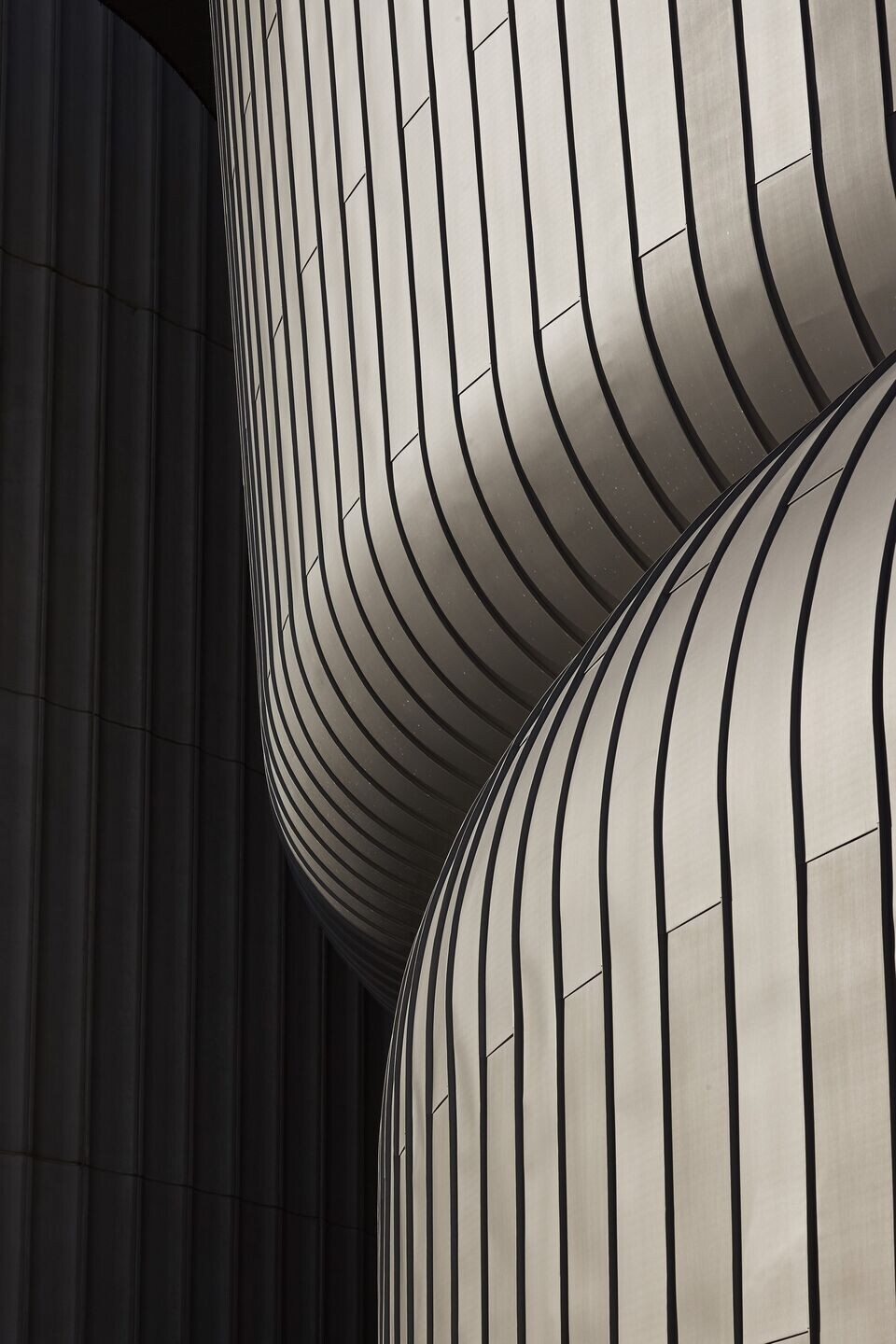
“Each space addresses a different emerging methodology of teaching, doing away with the traditional lecture theatre in the process,” says Ball.
The building delivers five levels of flexible, active learning spaces that cut across the continuum of formality and informality, with students able to move seamlessly between modes of learning. Technology bars, group pods and individual spaces create opportunities for connection, collaboration or private study.
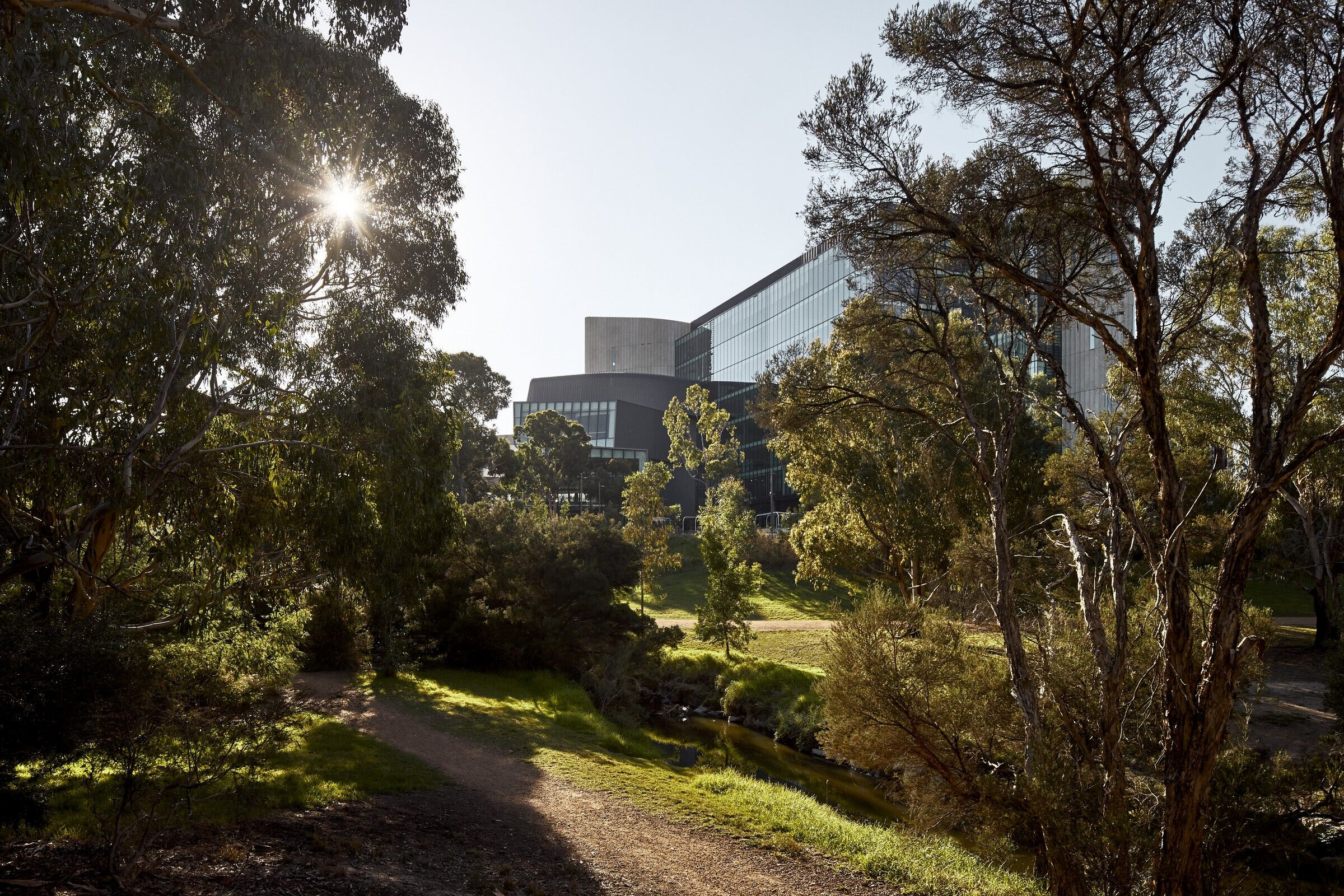
Two levels are dedicated entirely to student support and health and wellbeing services, with spaces allocated for student retreat and contemplation on campus. The Wellness Garden, nestled between the building and Gardeners Creek Reserve, features native plants, stones, a deconstructed creek and tiered seating. The Winter Garden on level five provides a space high above the trees, with a three-metre-tall vertical plant wall and floor-to-ceiling glass louvres.
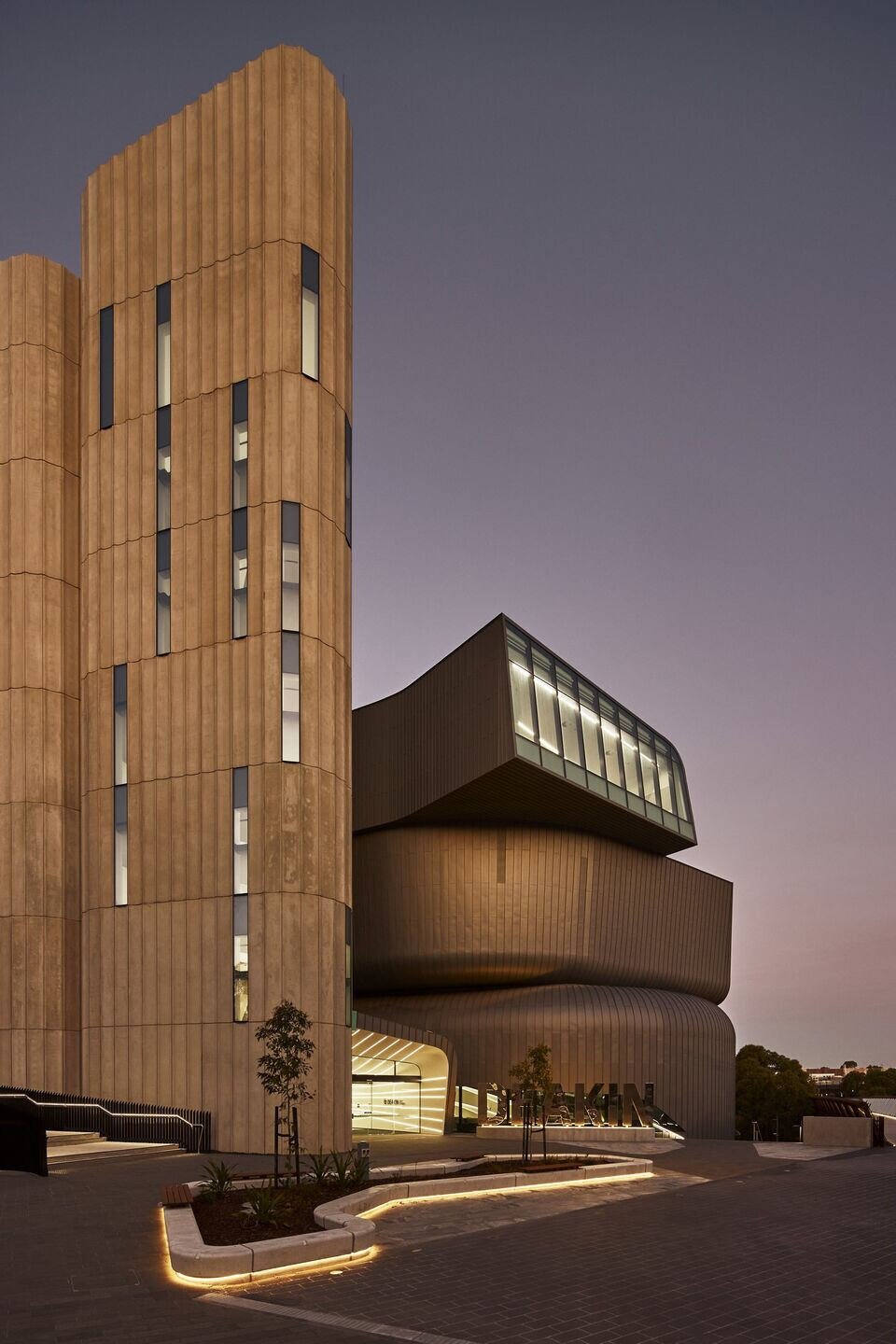
Three larger experimental Premier Learning Spaces (PLS) challenge conventional learning typologies. A large, tiered presentation space is designed to serve as collaborative space when not in presentation mode; large group working spaces can operate as informal learning spaces when not timetabled.
Set apart from this main rectilinear teaching wing, the PLS are clad in zinc and articulated as curved, organic extrusions. The main lift and circulation tower on the west of the building is solid and iconic in expression and form, sculpted with fluted, curved concrete panels that capture light and shadows throughout the day.
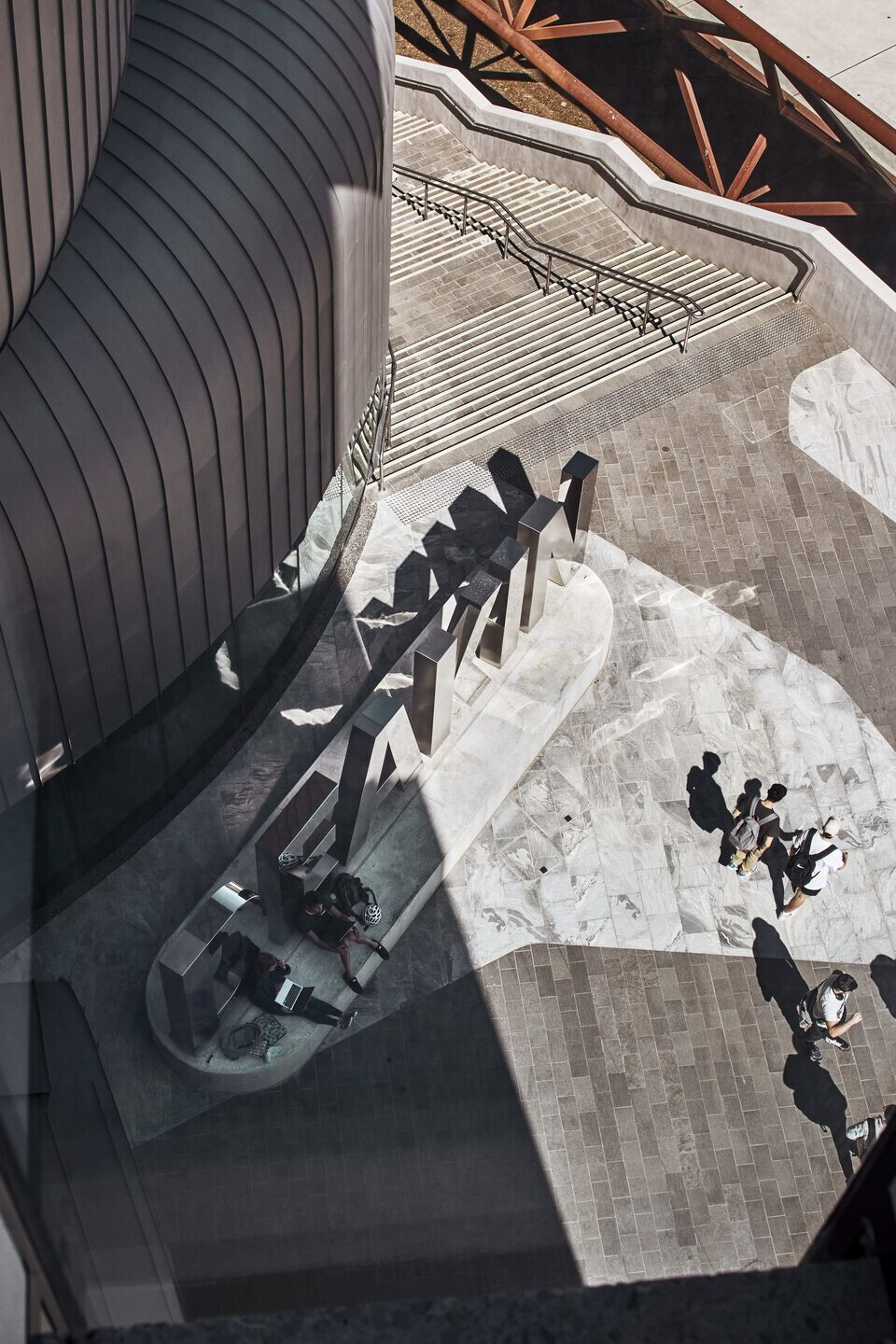
“It’s an orchestrated contrast of masses,” says project design lead and Woods Bagot principal Bruno Mendes. “It forms a distinctive vertical landmark within the once-siloed campus.
“Each responds to the site’s sloping landscape, moving students energetically through the space and spiralling upward to frame a different view of the precinct.”

Sitting on the Northwest edge of the university’s Burwood Campus, the law school site was largely disassociated from much of the campus due to the waterway that schisms the campus in two. A new link bridge completed during the Law Building’s construction sought to provide a connection back to the Elgar Road Precinct.
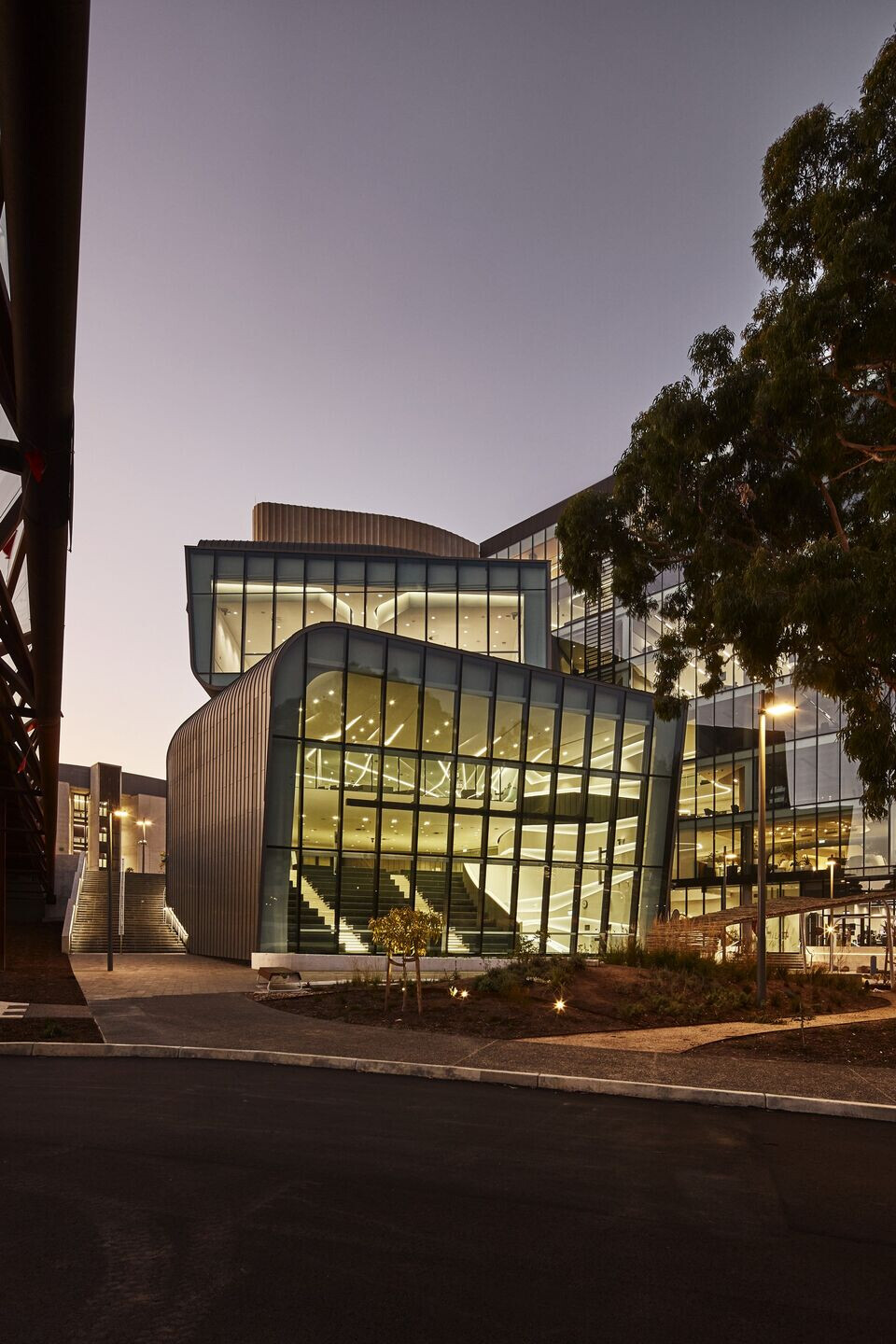
“With an understanding of the proposed bridge design, we saw this constraint as an opportunity for the building to form a mediation role within the campus, an organisational framework for the public realm, and the existing campus infrastructure,” says Mendes.
“The building’s striking form and glinting materiality serves as a form of wayfinding, ushering students across the link bridge and creating campus traversability that has never existed before.”
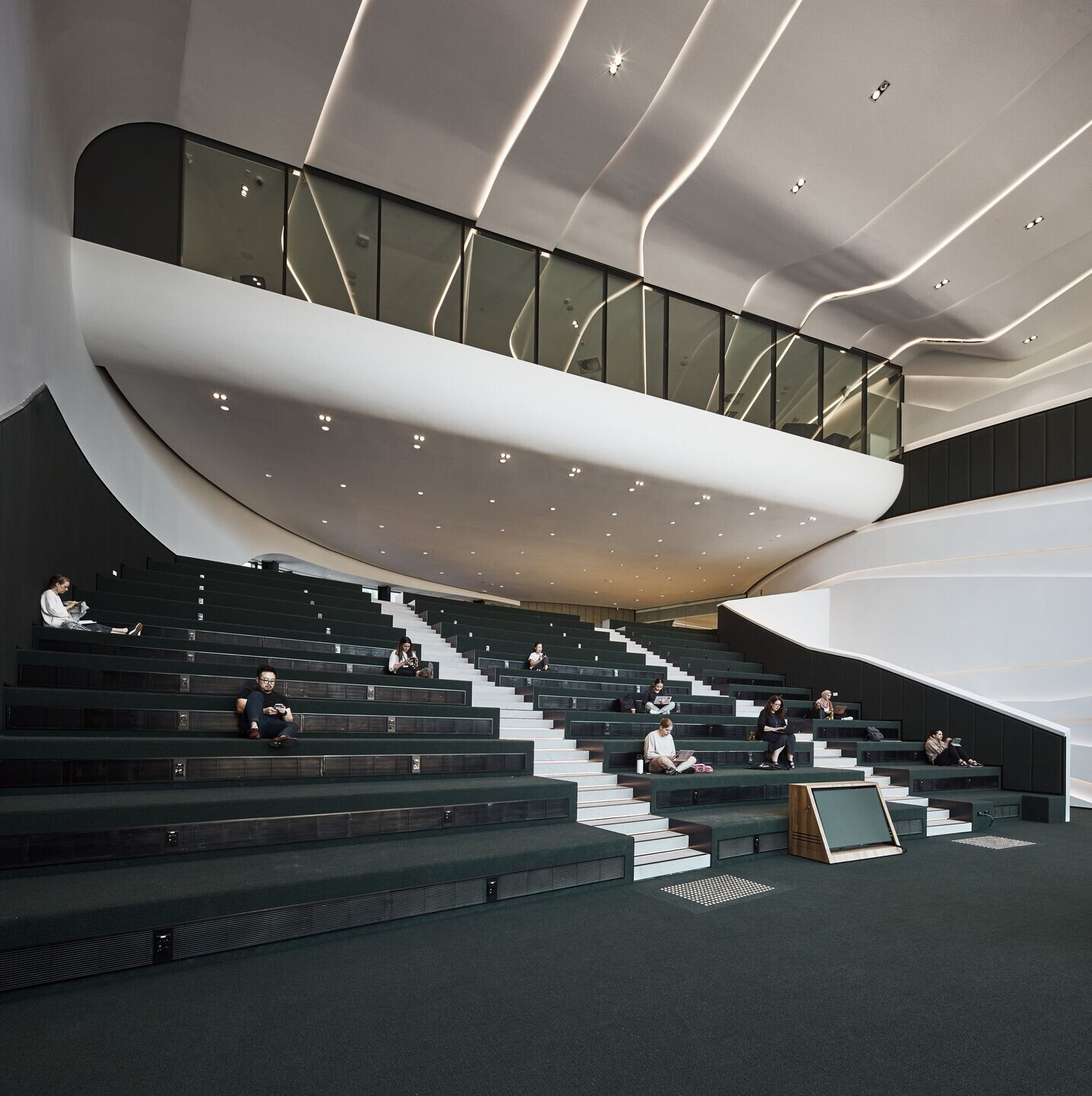
The first large general-purpose learning and teaching space added to the campus in a decade, Woods Bagot has created a learning landmark that embodies the university’s commitment to evolving pedagogies.
A campus catalyst and arresting arrival point within the university’s Elgar Road Precinct, the building’s impact extends well beyond its perimeter.
