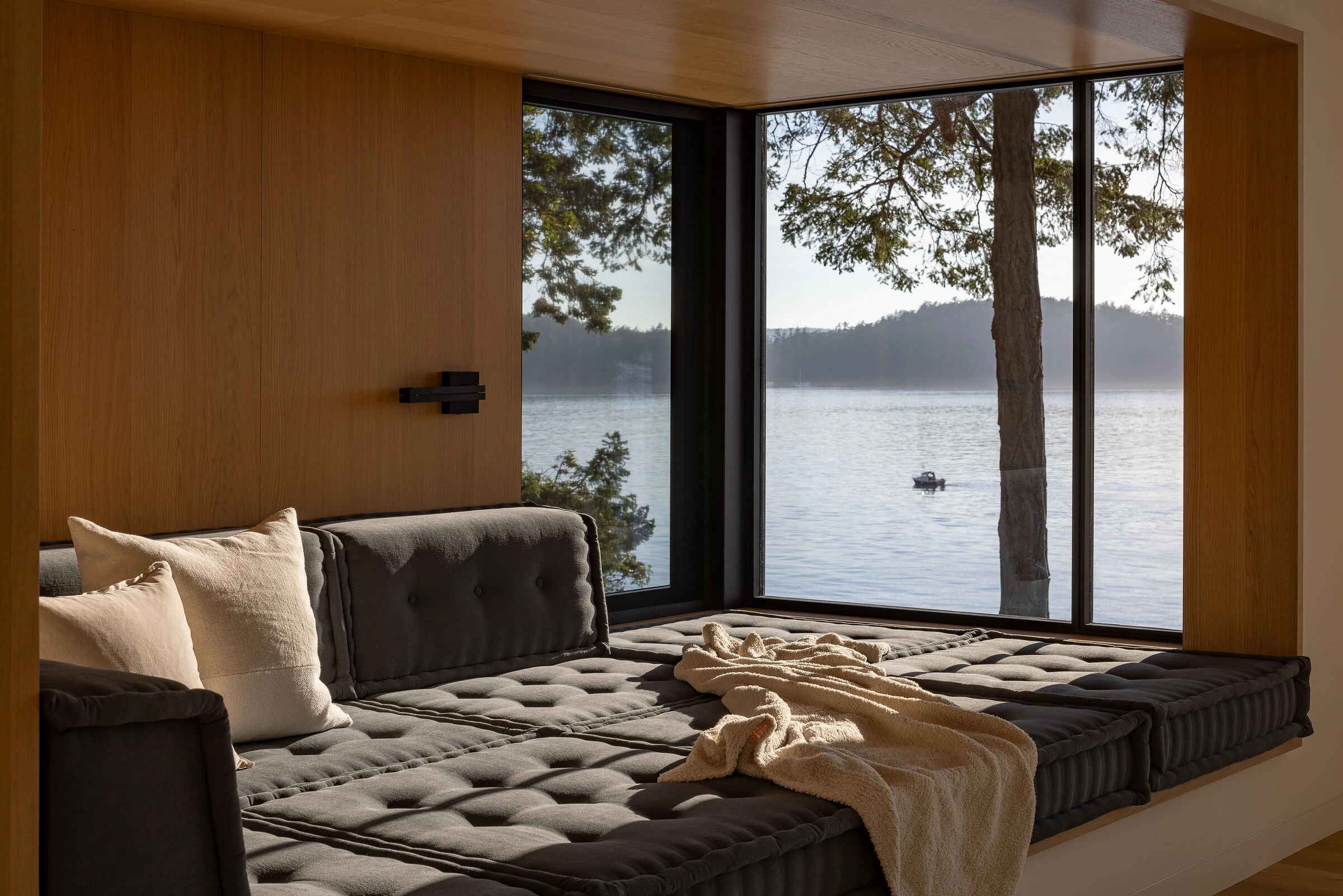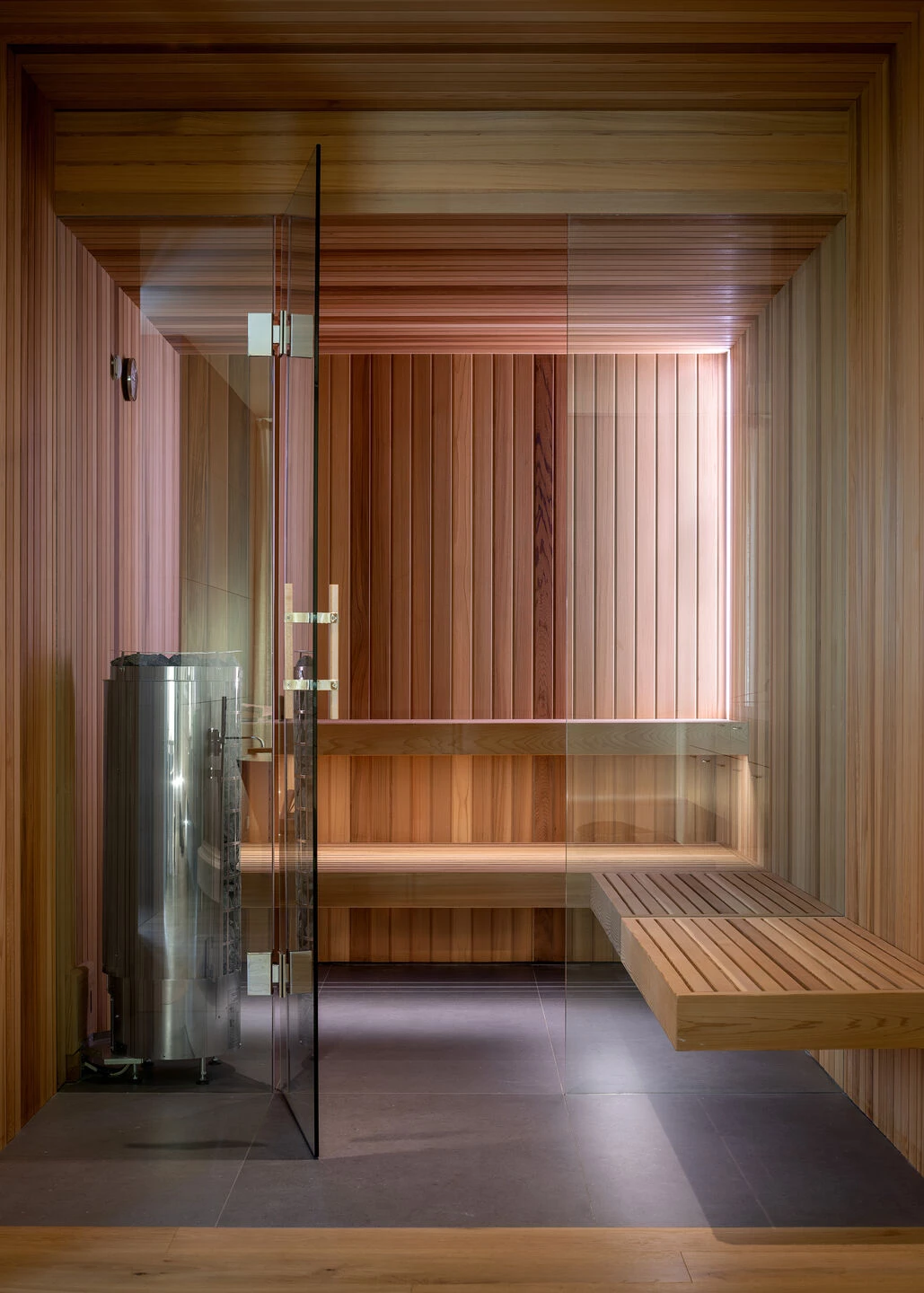Set on the west side of Orcas Island, the Deer Harbor Residence transforms an existing house, guest house, studio, and garage into a refined island retreat that lives in harmony with its surroundings. The design re-envisions how the owners experience the property—bringing in light, strengthening the connection to the outdoors, and creating a home that feels both expansive and deeply personal.
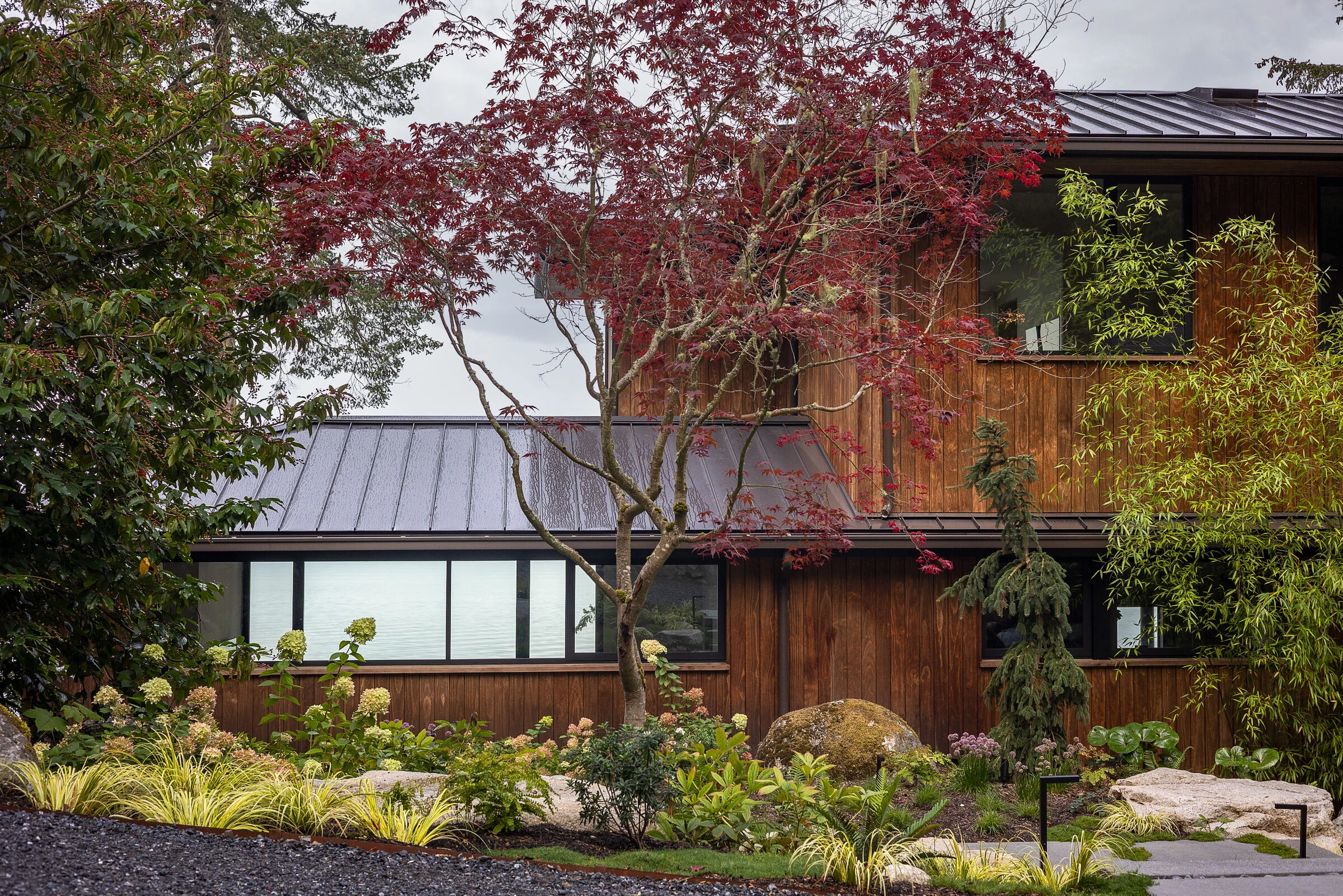
At the heart of the transformation is a bold intervention: a clean, modern incision through the center of the house that reshapes the entry sequence, introduces a covered porch, and extends upward to form a perched deck that opens dramatically to views across the San Juan Islands.
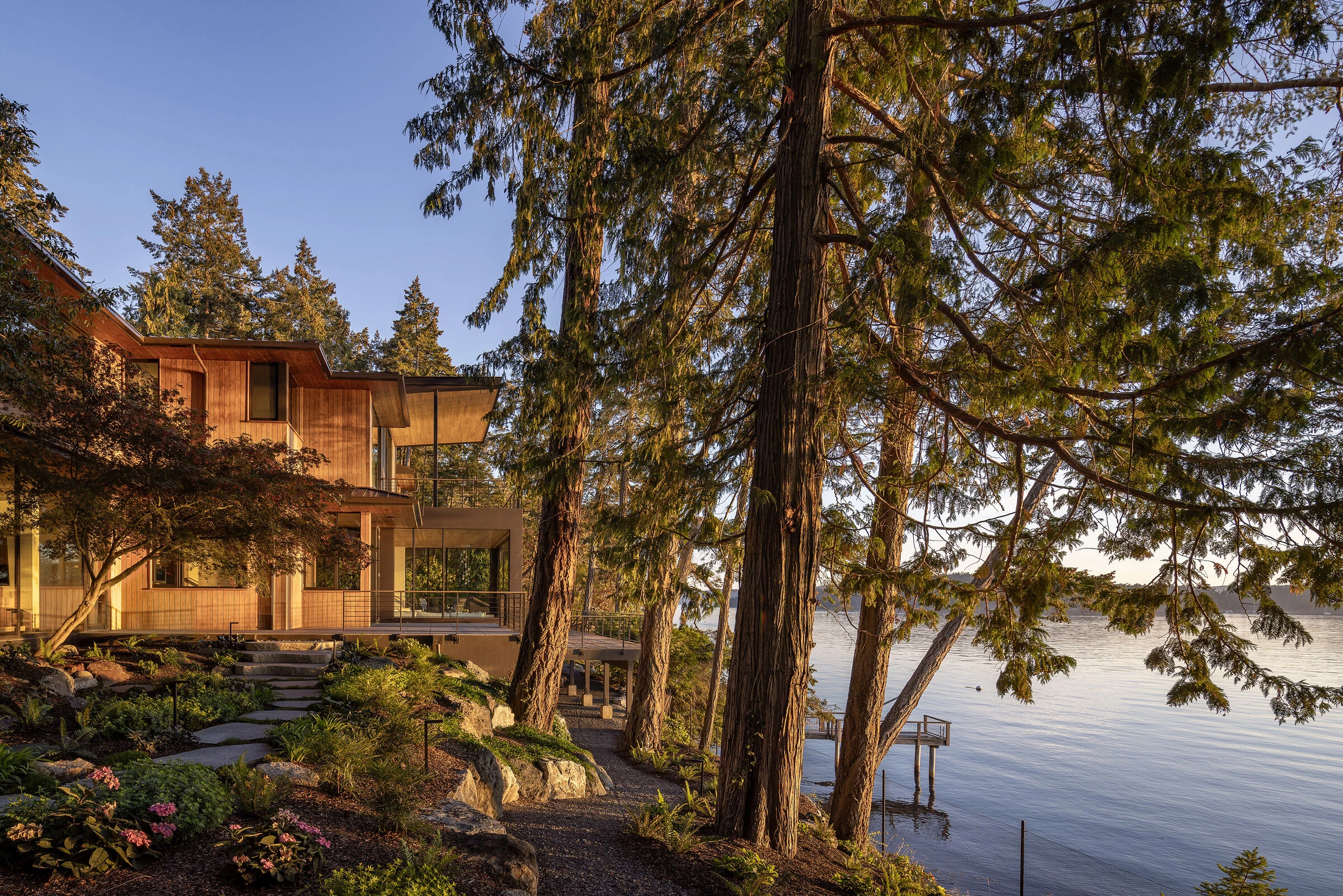
Inside, the warren of small, enclosed rooms was reconfigured into spaces that breathe with light and landscape. The home retains its original layered hip roofs, but now celebrates their horizontality with carefully composed vertical window divisions and a refined material palette of thermally modified wood and cementitious siding. Heavy stone elements that previously blocked key sightlines have been replaced with glass, framing layered views of water, treetops, and gardens. Large sliding doors dissolve the boundary between indoors and out, extending the living space onto an expansive deck and pool terrace.
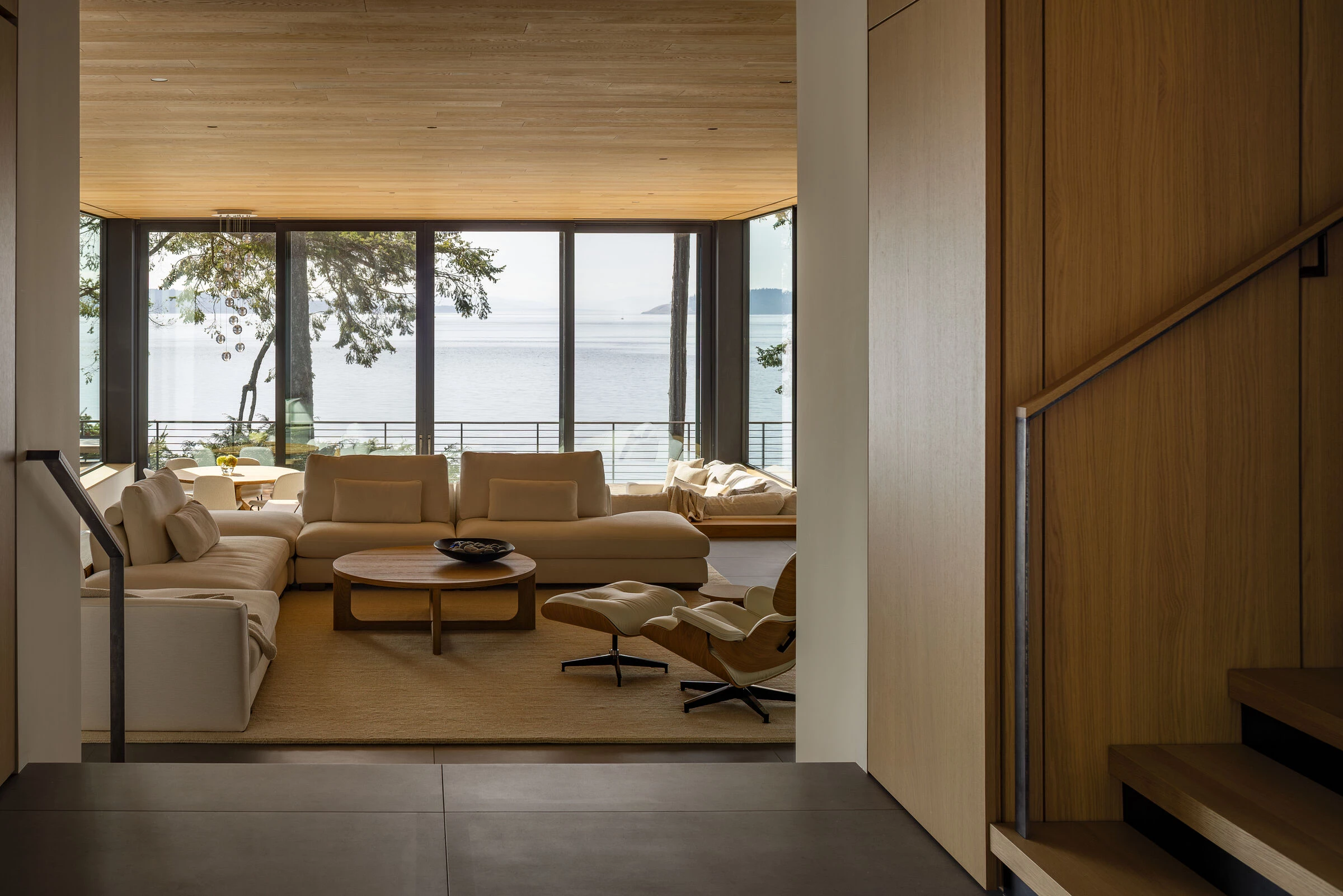
Throughout the home, carefully curated moments enhance both daily rituals and larger gatherings. A reading and TV nook balances intimacy with framed views, while the reimagined main suite—perched above the landscape—provides a serene, spa-like retreat. Every space is designed to respond to its surroundings, whether capturing morning light through clerestory windows or opening wide to evening breezes off the water. A restrained interior palette of white oak and mild steel brings warmth and clarity, while a sophisticated, customizable lighting system subtly transforms the home’s atmosphere from day to night.
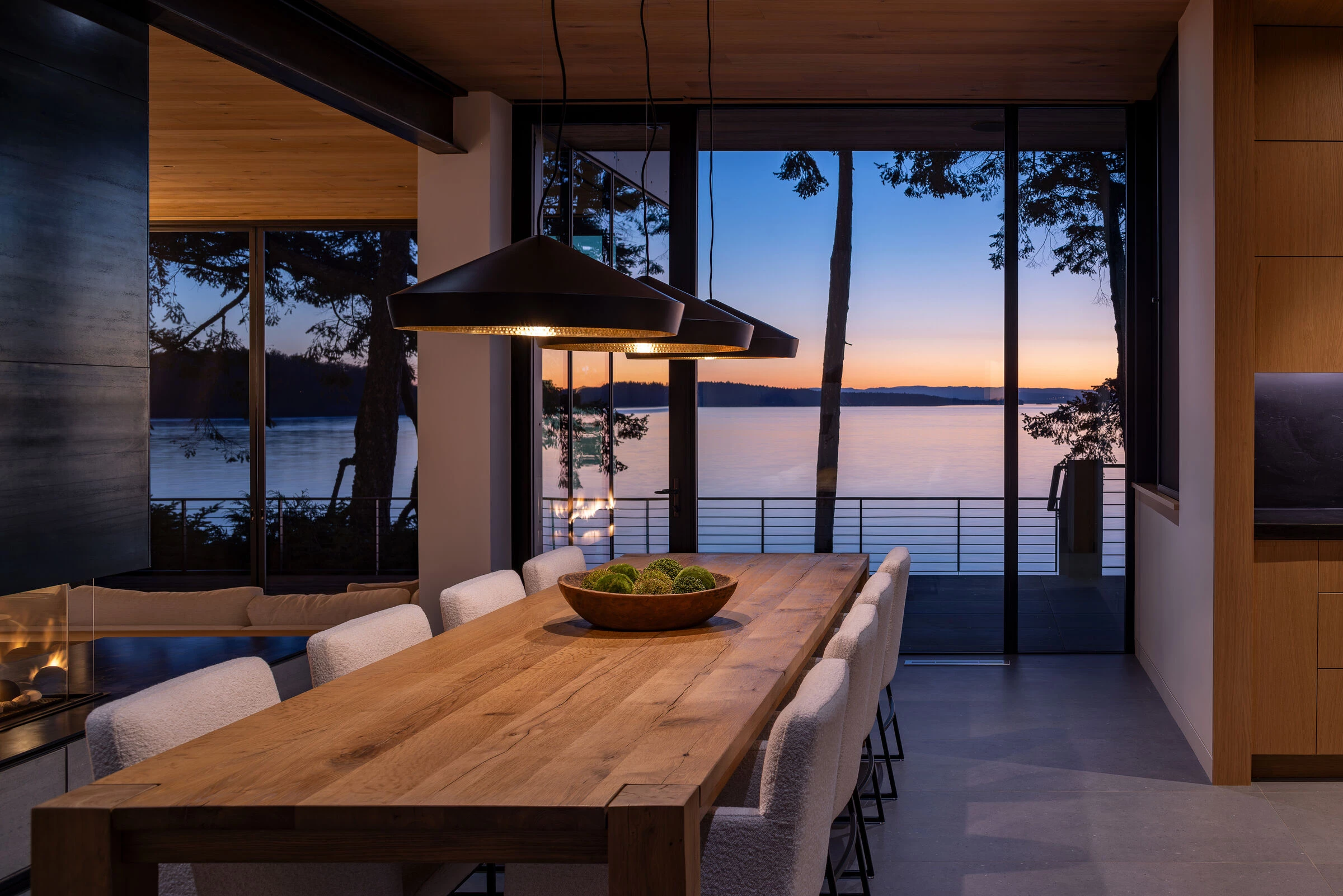
Sustainability was integral to the design. A high-performance building envelope, roof-mounted solar array, and geothermal system—anchored by drilled piles beneath the garage—ensure year-round efficiency. The site was also carefully reconsidered, replacing rigid barriers with a more natural flow: a newly designed entry sequence welcomes guests through the landscape, a covered path connects the house to the garage, and a thoughtfully planned garden links the home to the waterfront beyond.
The Deer Harbor Residence balances old and new, structure and site, openness and enclosure—creating a home that is both a refuge and an ever-changing lens on the natural world.
