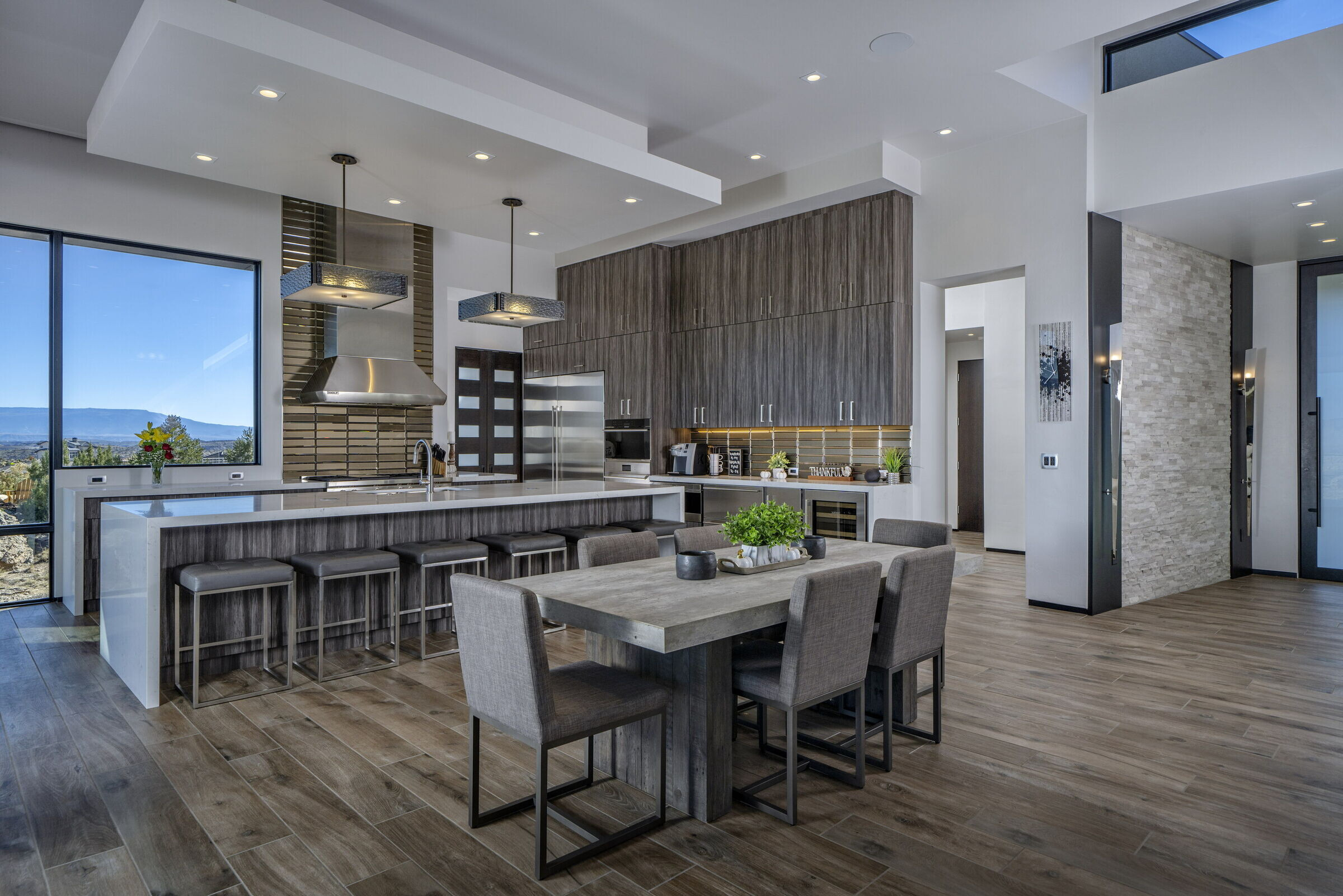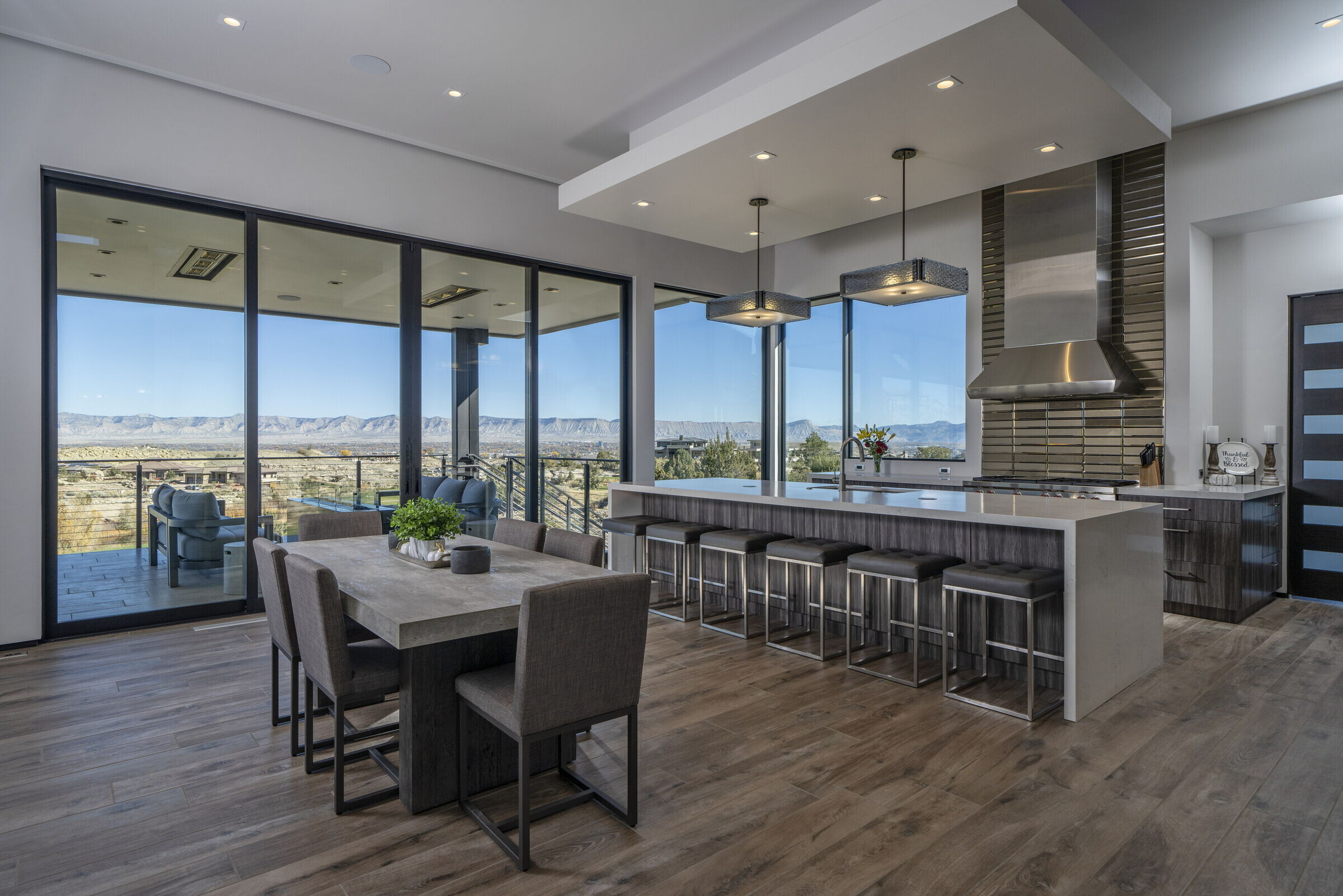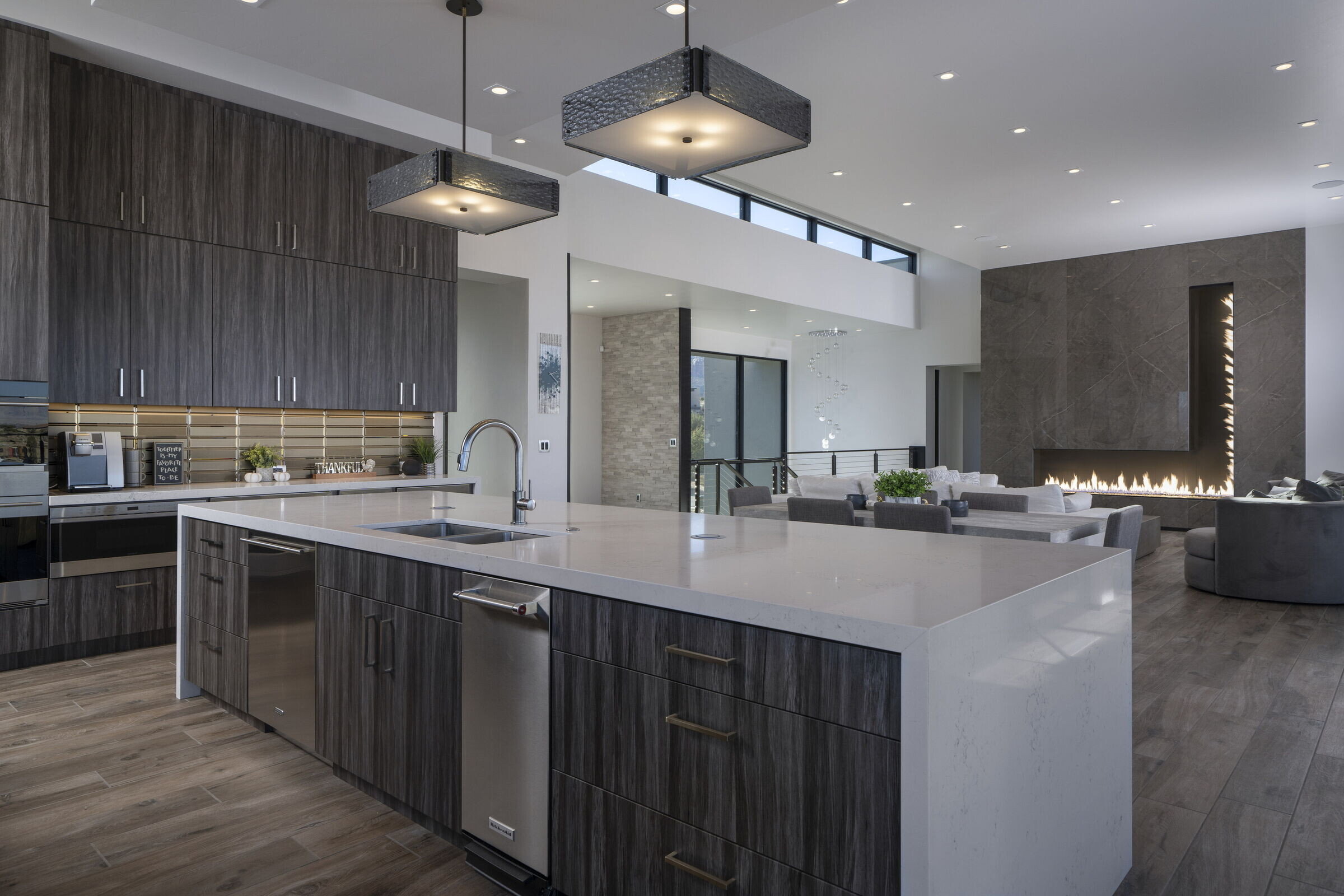Working in the construction field themselves, this client sought a home that exemplified modern building materials and methods, yet still provided a relaxed atmosphere to entertain guests while enjoying the Colorado High Desert from their hillside site.

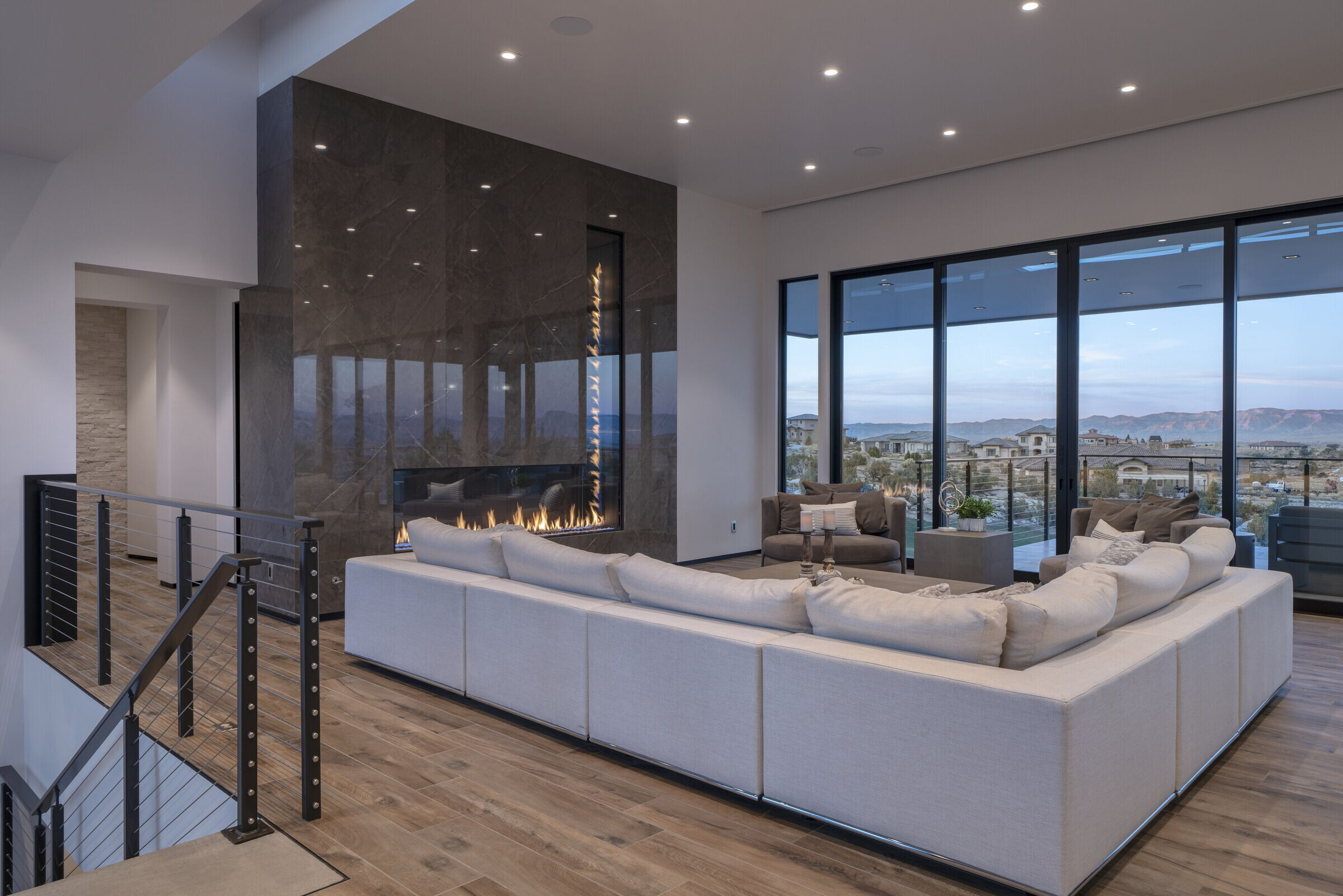
A concrete drive sweeps past a curved concrete retaining wall cut into the site, revealing the extent of the two-story residence. Custom steel railing wraps the retaining wall, bolted attachments left bare to expose building techniques.

A covered entry leads to an expansive Great Room, with interior finishes pulling from a muted tone-on-tone color palette to create a comfortable and airy environment. A stunning L-shaped vertical fireplace wrapped in glossy simulated stone provides a visual anchor, showcasing the latest finishing capabilities. Sliding window walls along the Great Room stack to merge the space with outdoor lounge areas, revealing a panorama of distant desert mountains.

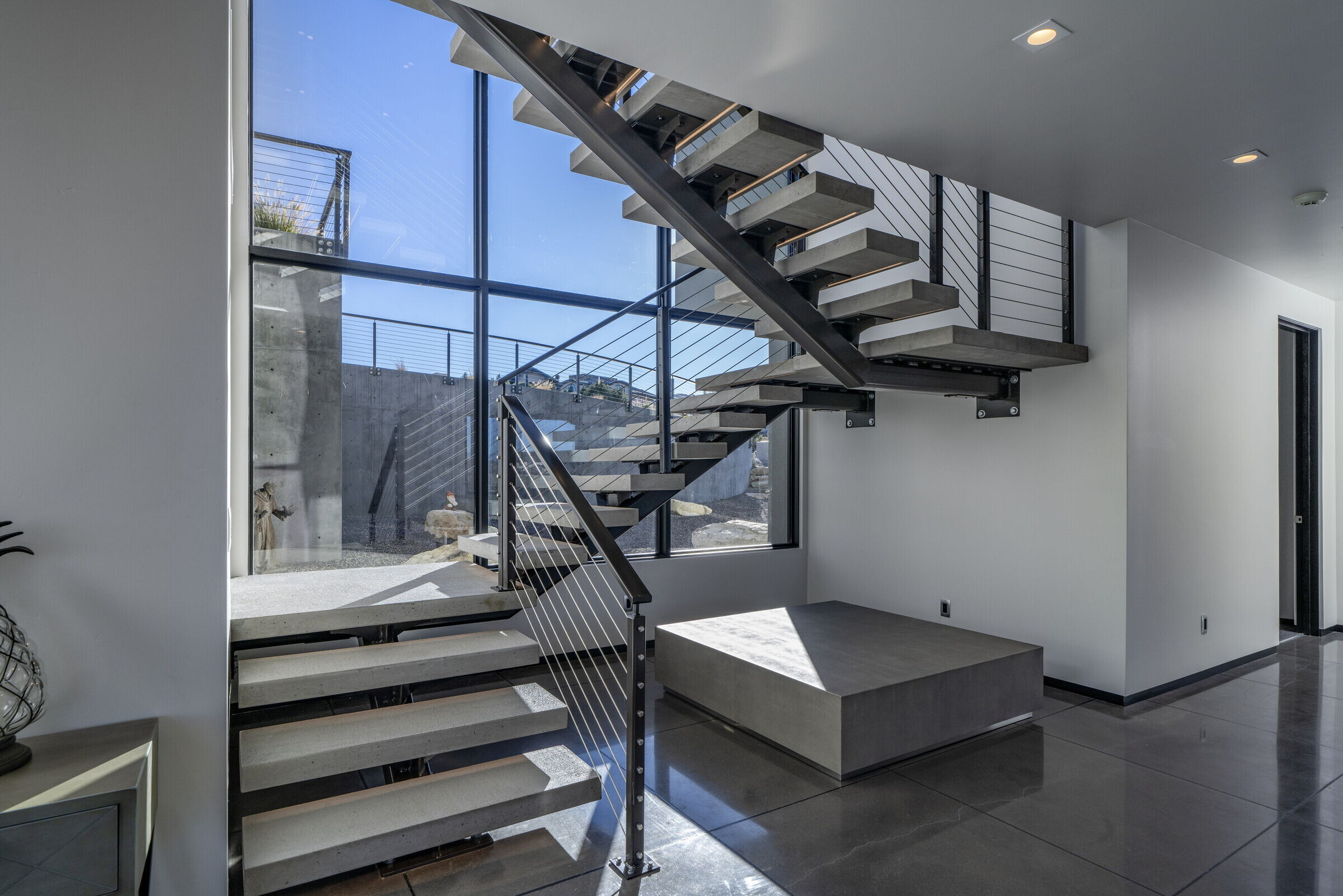
An overhang fit with built-in patio heaters is lofted by double height steel columns that rise from the lower patio below. Exposed concrete and steel staircases both inside and out feature integrated tread lighting. An entertainment room on the lower floor opens to the pool and spa patio, which rises on exposed concrete walls as the landscape slopes away.
