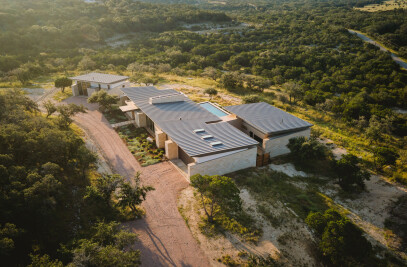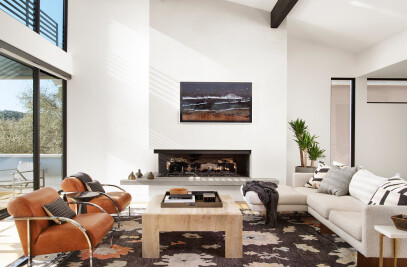Descendant House allows three generations to co-exist harmoniously in a single structure through a balance of independence and interconnection. Each family unit has its own private zone complimented by a unique interaction with the landscape while also being connected to one another through cooking and gathering areas that form the heart of the home.

The house is composed of three material masses--masonry, wood and glass, and stucco—that provide functional areas specific to the various family members. These masses carefully negotiate the steeply sloping lot, establishing varied connections to the site’s microclimates while keeping main living functions on an accessible first level.

The wood and glass mass, for grandparents and family gatherings, is placed at the mid elevation of the site with views into the trees and over the creek below. Here, the kitchen’s beautiful views and dappled light create a special space for the family to gather and share their love of cooking and gardening.

The masonry mass, for guests and utilitarian functions, is located further back on the site where the trees begin to clear. It acts as a threshold between public and private outdoor spaces, while anchoring the house to the site.

Above, the stucco mass is the dedicated parent and grandchild zone, floating within the tree canopy on one end, while the other end directly links to the organic garden and beekeeping zone via an elevated terrace.

A fourth millwork core volume consolidates back-of-house functions allowing for maximum glazing at the building perimeter and connection to the outdoors. It also acts as a unifying element between the first and second floors and the separate realms of the house and site.



















































