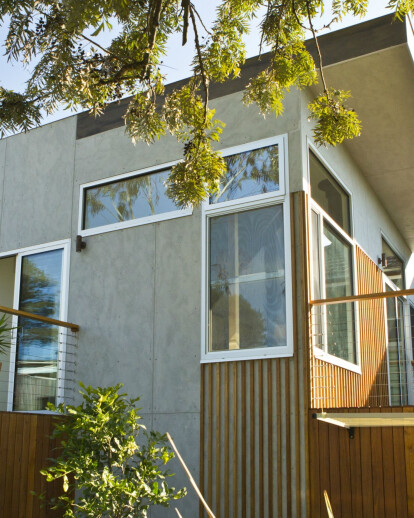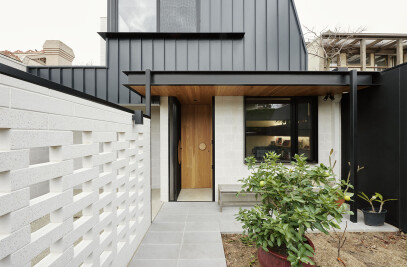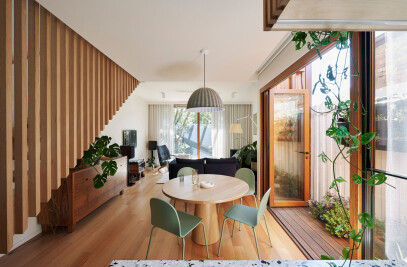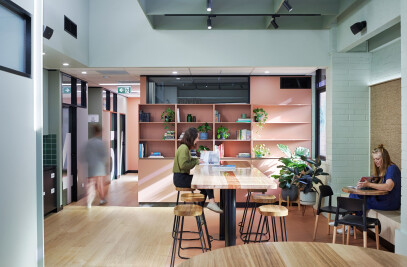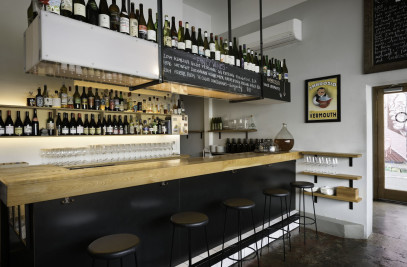An extension to a post war house on the formerly rural outskirts of Melbourne for a young family.
The brief called for an additional living area, bedroom, bathroom and decking to be built and the existing kitchen and bathroom to be updated. The clients wanted a warm, comfortable and functional house to live in, that could also incorporate their diverse art and craft collections.
The original post-war weatherboard house is very sturdily built, but the best view of the hills to the north was from the laundry sink, even then you had to look sideways. The extension negotiates the slope of the land to both look out to the view and connect the living area to the garden, providing areas with different qualities for the clients to live in.
The connection with the street, afforded by having the existing lounge room at the front of the house, was kept by re-appropriated it as a dining room. The kitchen serves as a link to the lounge room. Whilst it is an open plan area, a sense of delineation was important. The kitchen separates the living areas and changing ceiling heights emphasise the different spaces and their distinct qualities.
The materials used are robust and un-fussy, texture and decoration is provided through the way materials have been deployed and the manner in which elements have been put together. The splashback tiles in the kitchen and bathrooms were found in a dusty attic in a tile warehouse, left over from the '70's, the timber battens on the outside are blackbutt.
This is a warm, welcoming and relatable house, one that will serve it's occupants well for many years to come.
Who is the house for?
The clients are a young family with children, dogs and a great collection of art and objects.
What are the key materials used?
The extension is clad in humble compressed fibrecement sheet, a very robust material that is also fireproof and has an interesting, subtle visual texture. The timber floor is Tasmanian Oak and the external timber is Blackbutt. The kitchen joinery is formply and birch ply, with benches of composite stone.
What is/was unique or interesting about the site of the project?
The site has a very significant slope across it, thankfully to the north. There is also a wonderful view of the Christmas Hills to the north east. So while negotiating the slope was a necessary aspect of the job, the elevation also allowed for great views, of the backyard and the hills in the distance.
What are the priorities for a family home on a tight budget?
The priorities are orientation, daylight, comfort, and the view to and connection with garden. To achieve these within the budget the spatial planning needs to be tight and efficient. Spaces that can be made tight are, namely the bathrooms, laundry and robes. This means that the more often used common spaces can be comfortably sized.
Careful placement of windows was important. To have the views in the right areas to achieve a sense of connection with the surroundings while keeping the extent of glazing to a minimum, because windows are a significant portion of the budget. This was also important for keeping the house thermally comfortable. The windows allow enough warmth and cross ventilation, without being so large and extensive that they start to make the house excessively hot or cold.
Keep the material palette humble and have as many objects and spaces multitask as possible.
Include only the joinery that is absolutely necessary, with the possibility of adding more joinery later.
