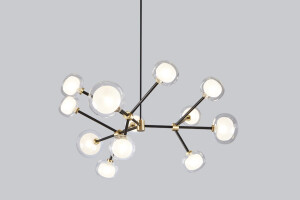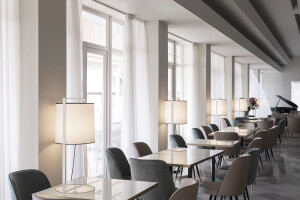To the east of Alassio between Albenga and Imperia, in a very sunny position, the Diana hotel dominates the gulf with a splendid sea view. Located a few meters from the beach and the most important communication routes, it enjoys optimal visibility from multiple points of view, making it a great potential project.
The client's request concerned a completely functional, technical and aesthetic adaptation of the old hotel complex dating back to the 50s. In the restyling proposal, the conceptual and strategic role that the building covers for the whole city of Alassio, has been taken into account. The proposed intervention consists of two parts: internal and external.
Regarding the internal part, the intervention consists in redistributing the spaces to expand the number of rooms from 70 to 80, the creation of modern rooms conformed to current trends and all the comforts and features that the market requires nowadays. The project includes the enlargement of the standard room divided into a bathroom-spa area, a sleeping area and a living area that extends towards the balcony where the nature of the place and the essences chosen for the outdoor area create a unique encounter.
Natural lighting plays an essential role, in fact, aesthetic and technical devices have been placed to allow the expansion of the windowed surface and a more significant shading to guarantee an optimal balance between visual and comfort.
The external interventions are further divided: one regards the redevelopment of the facades of the building that interact in terms of perception directly with the maritime and road flows and the other regards the arrangement of the external landscape that overlooks the sea and that automatically becomes the natural extension of the hotel.
The facades have been designed and built for two different volumes with very different functions. In the first, lower, containing the guest rooms a very permeable light skin has been applied with large windows and brise soleil in the form of decorative shovels. In the second, higher, containing some private apartments and service offices, the concept provides an iconic façade that allows establishing a direct dialogue with the external guests and citizens, becoming a symbol of the Hotel' image.
Both facades don't represent an invasive intervention since no substantial changes are imposed on the existing openings, but they are applied like a second coat, respecting the historical nature of the building.
The arrangement of the external landscape includes the insertion of an infinity pool towards the beach, a lounge area, an outside restaurant area and the main entrance to the beachside hotel.
The colours inserted are bright, the arboreal materials and essences are taken from the Ligurian countryside to give a fresh new, essential effect, but at the same time, a rural and country flavour as Liguria can express in its dishes. A modern and international Hotel but with a very Italian heart.































