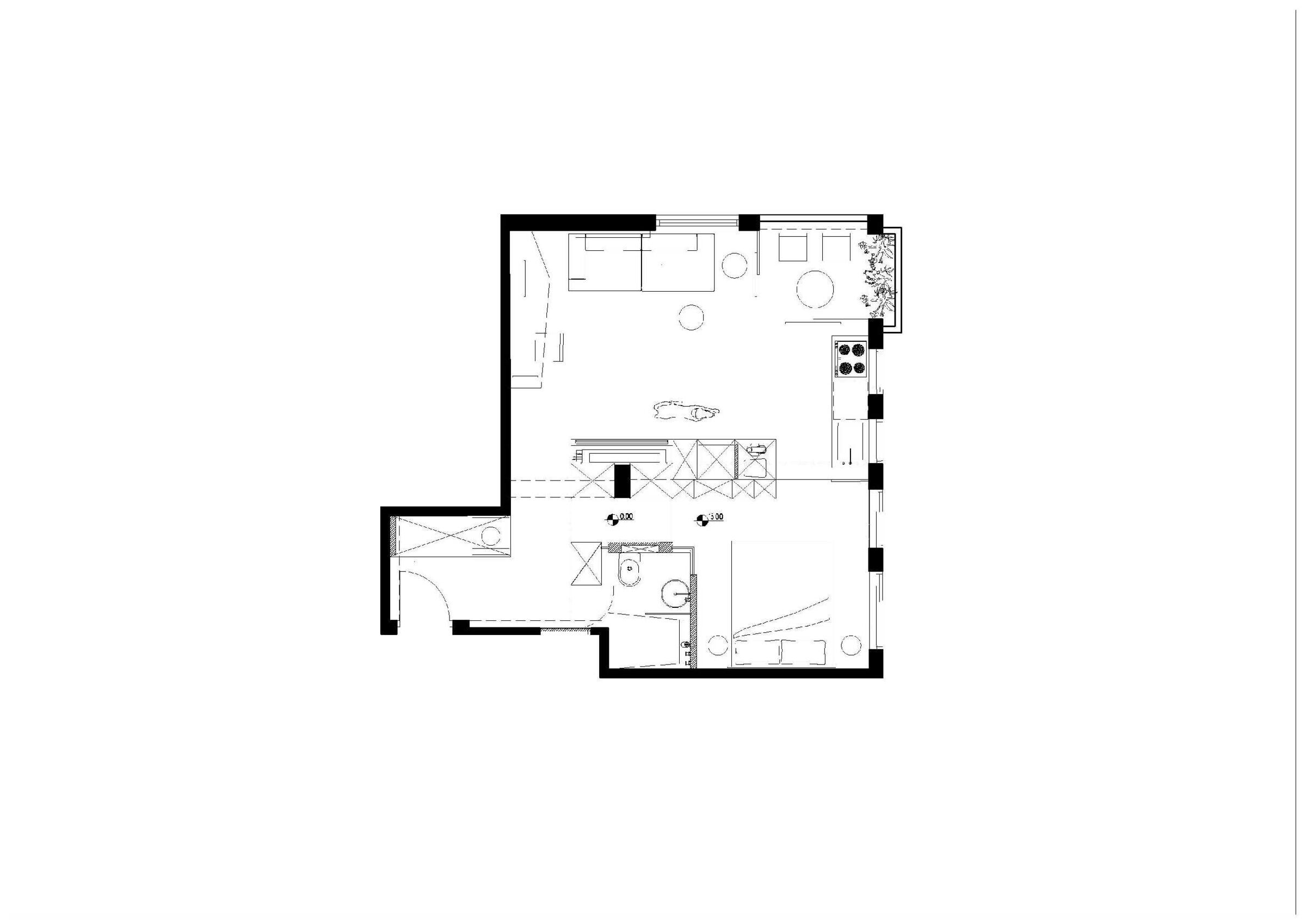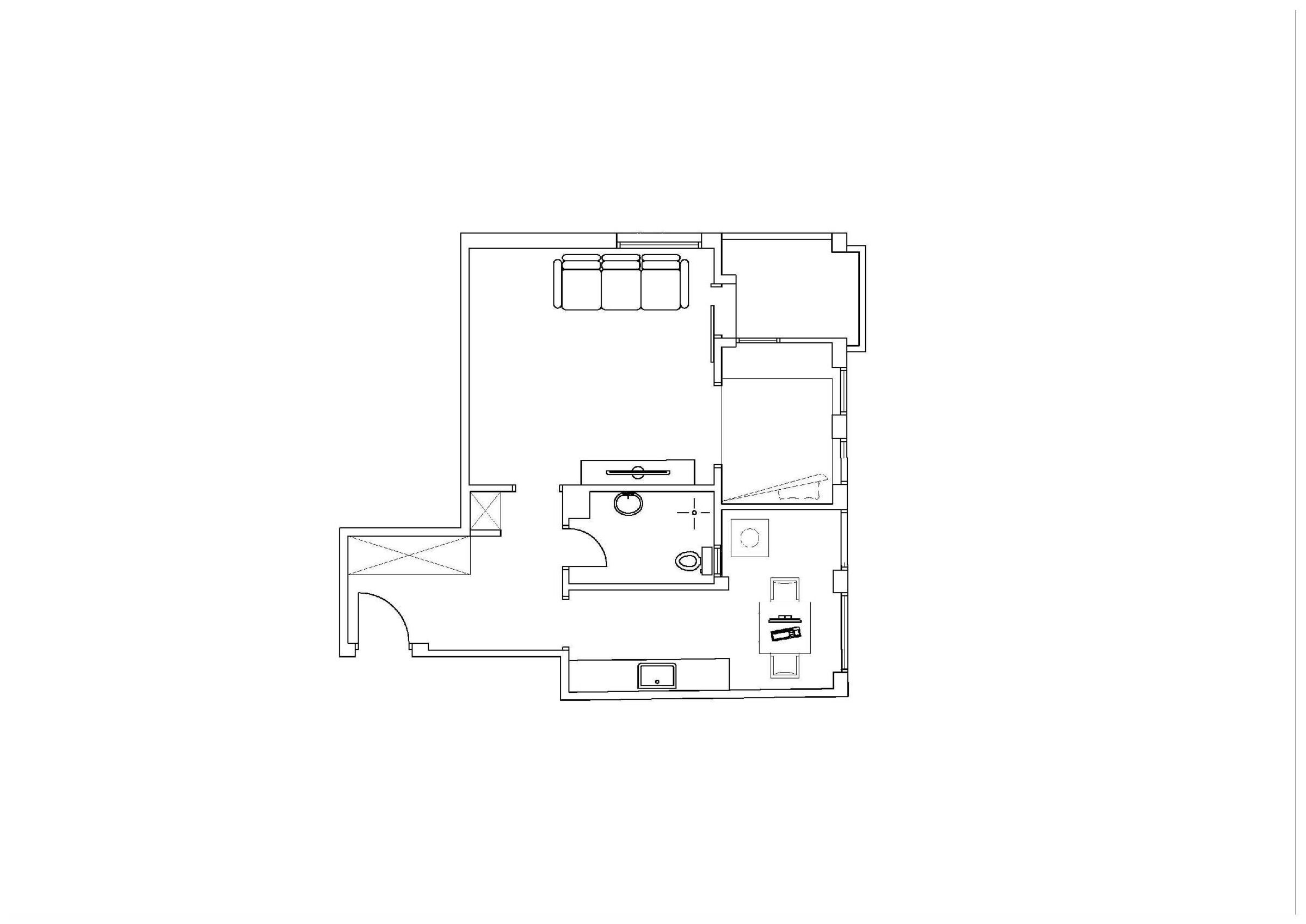This 45 sqm apartment, located in a building that was built in the 40’s in the heart of Tel Aviv,had dark narrow rooms & was redefined & fully renovated by Interior Designer Yael Perry for her own living. all internal partitions were removed & a new open space surrounded by windows was created.
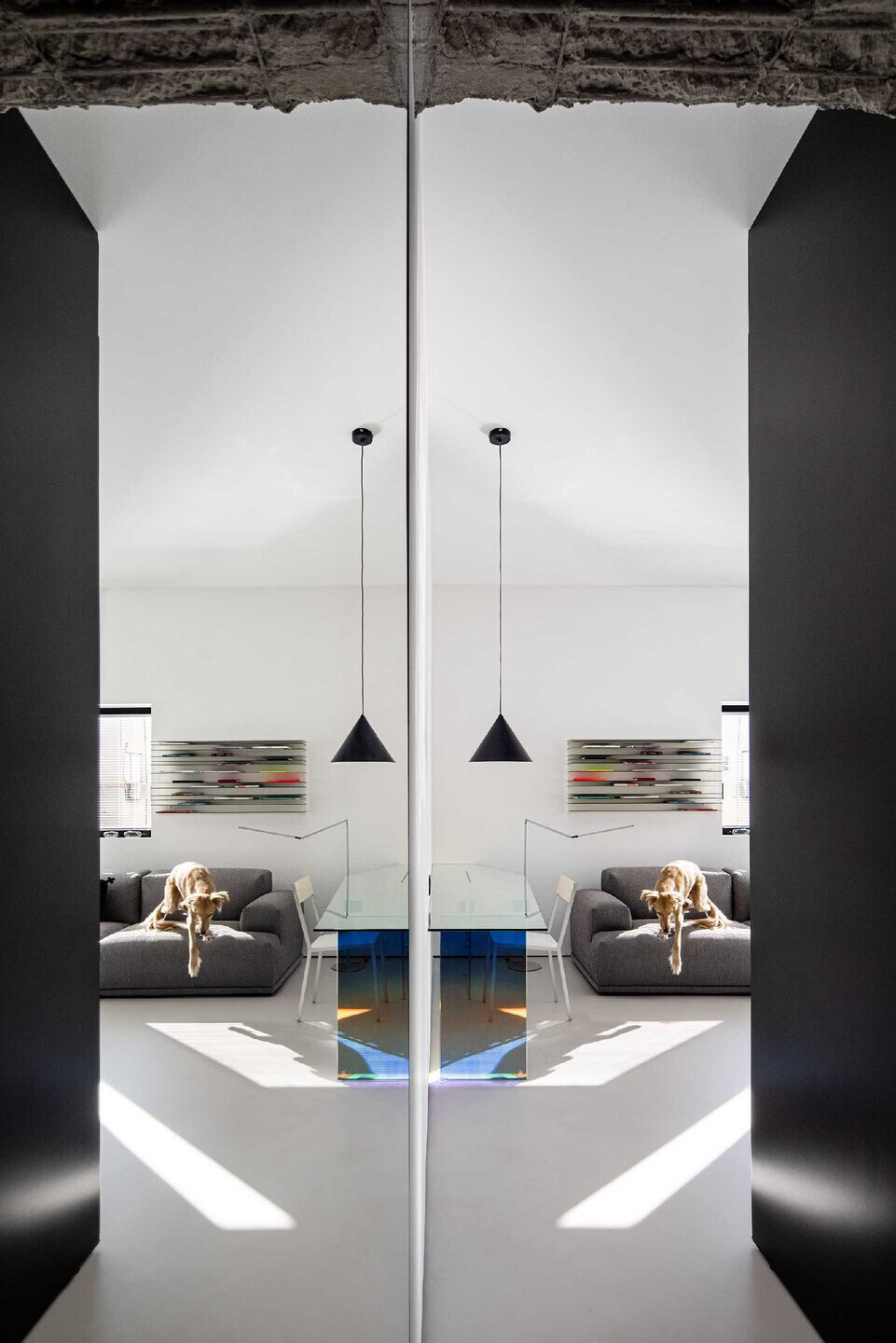
An intersection of vitrine windows to the balcony on two fronts, black framed windows betweenthe sleeping, kitchen & living areas optimized the airflow and natural light propagation while saving a little space in this small-scale apartment.
The interior was divided into new squares by various elements as different heights, woodwork, exposed concrete beams & more.
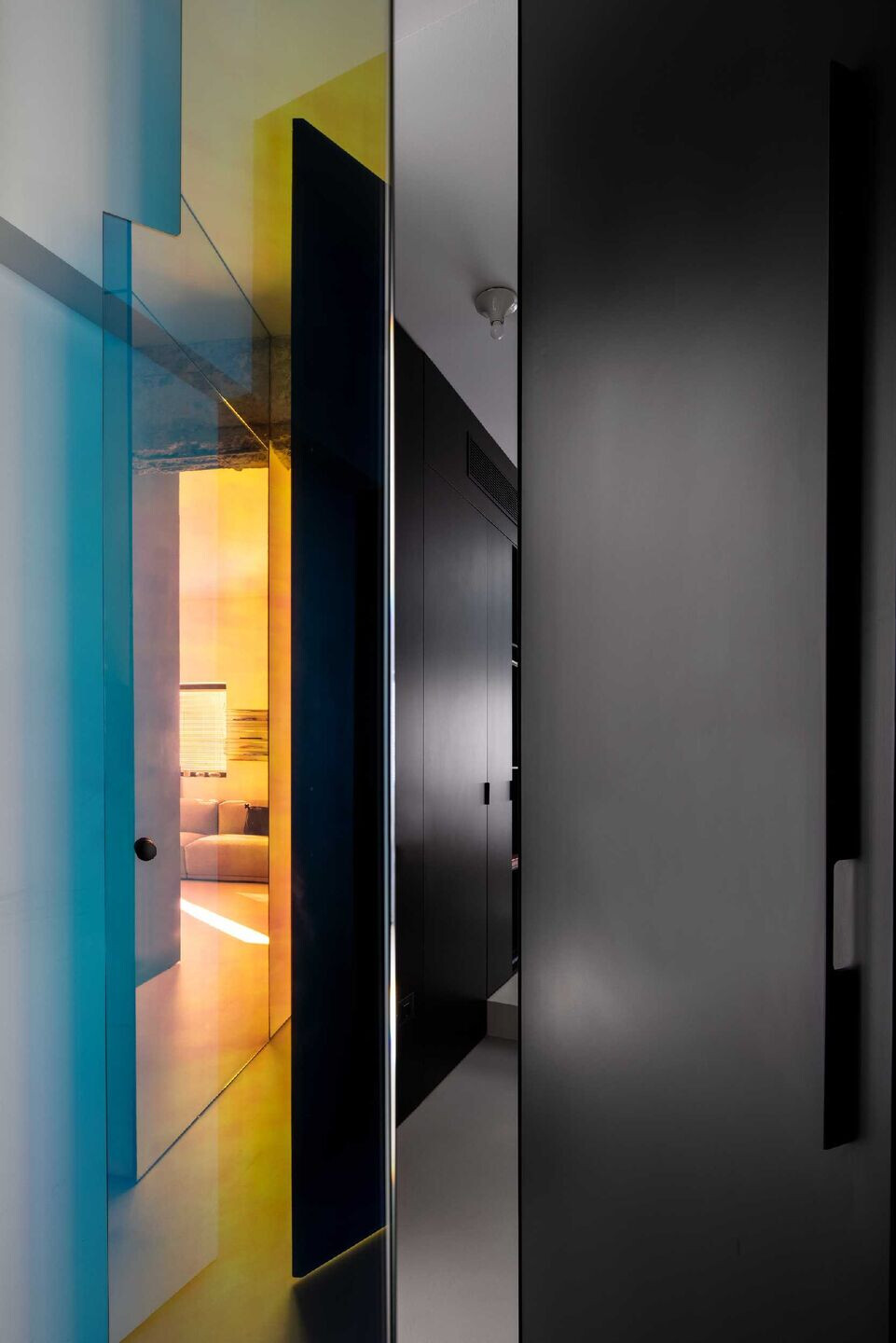
Square 1 - public area including living room, kitchen, home office and balcony Square 2 - private area including bedroom and bathroom Before entering the construction stages of the project, Perry had to face a few more challenges. After years of neglect, it was necessary to replace the infrastructure. While the property is located on the building top floor, it suffered from moisture in the ceiling and walls.

Alongside the project’s engineer & contractor, the damaged ceiling, walls & constructive beams were repaired and the entire property was sealed to prevent recurring water damage. The main custom woodwork element that splits the space between the private & public areas includes home systems such as air conditioning, TV screen, integral electrical appliances, plumbing, wardrobe and more.
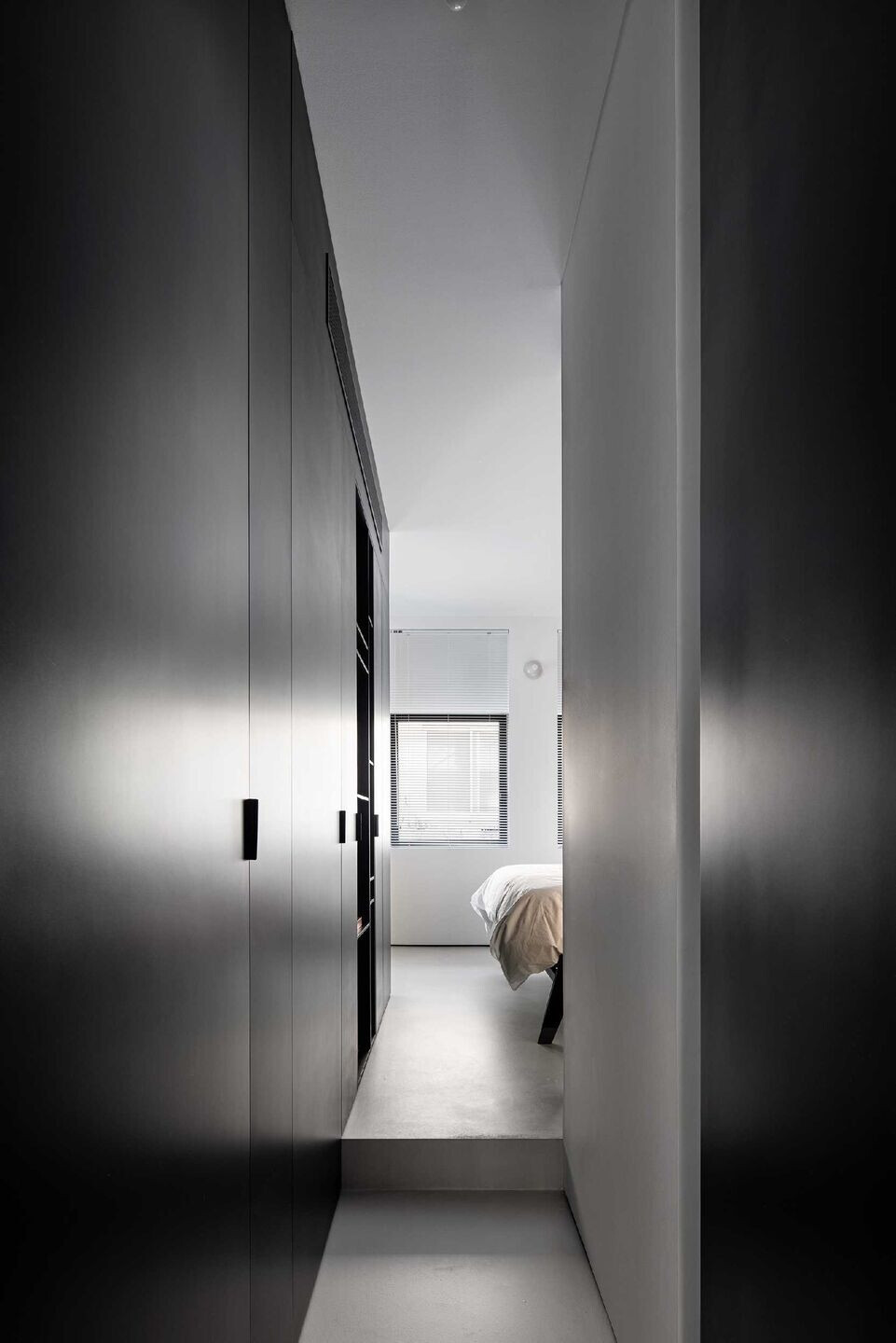
It creates visual dynamism and movement as it frames and highlights different functions within the same area. For the interior, and in order to create a clean yet cozy modern space, a monochrome palette was chosen, as well as natural substances and exposed raw materials.
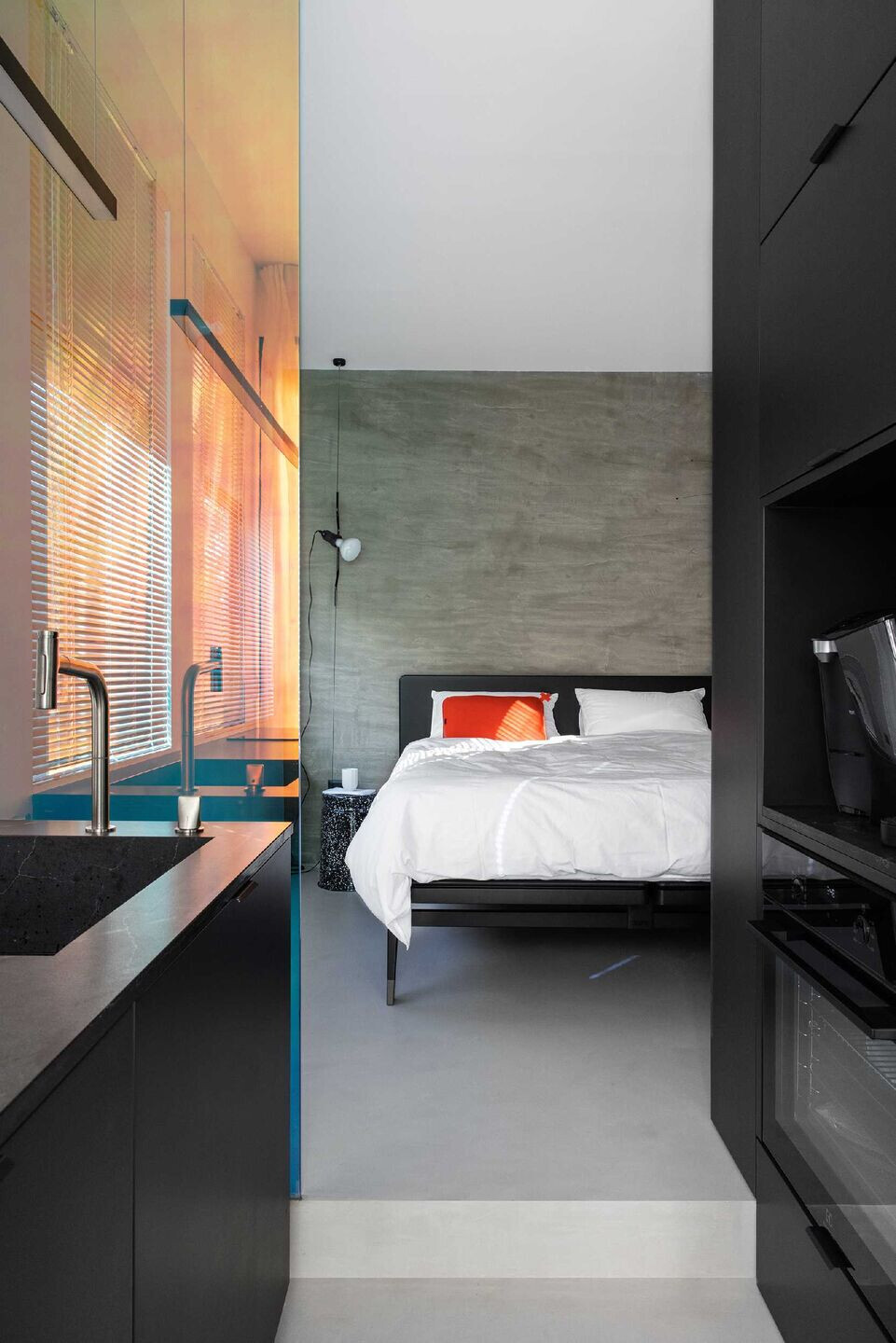
Bright gray Rezina flooring was applied in the entire space as well in the bathroom floor, walls & ceiling to create a clean monochromatic feel.The whole woodwork was dyed black to create a focal point in the space and to match themonochromatic palette & feel. Dichroic glass partitions were installed between the spaces. The dichroic glass partitions arepartly reflected & transfer light & color in both sides of the space. In addition, during differenttimes of the day, different types of reflections are created, depending on the incoming light & installed lighting which adds character to space.
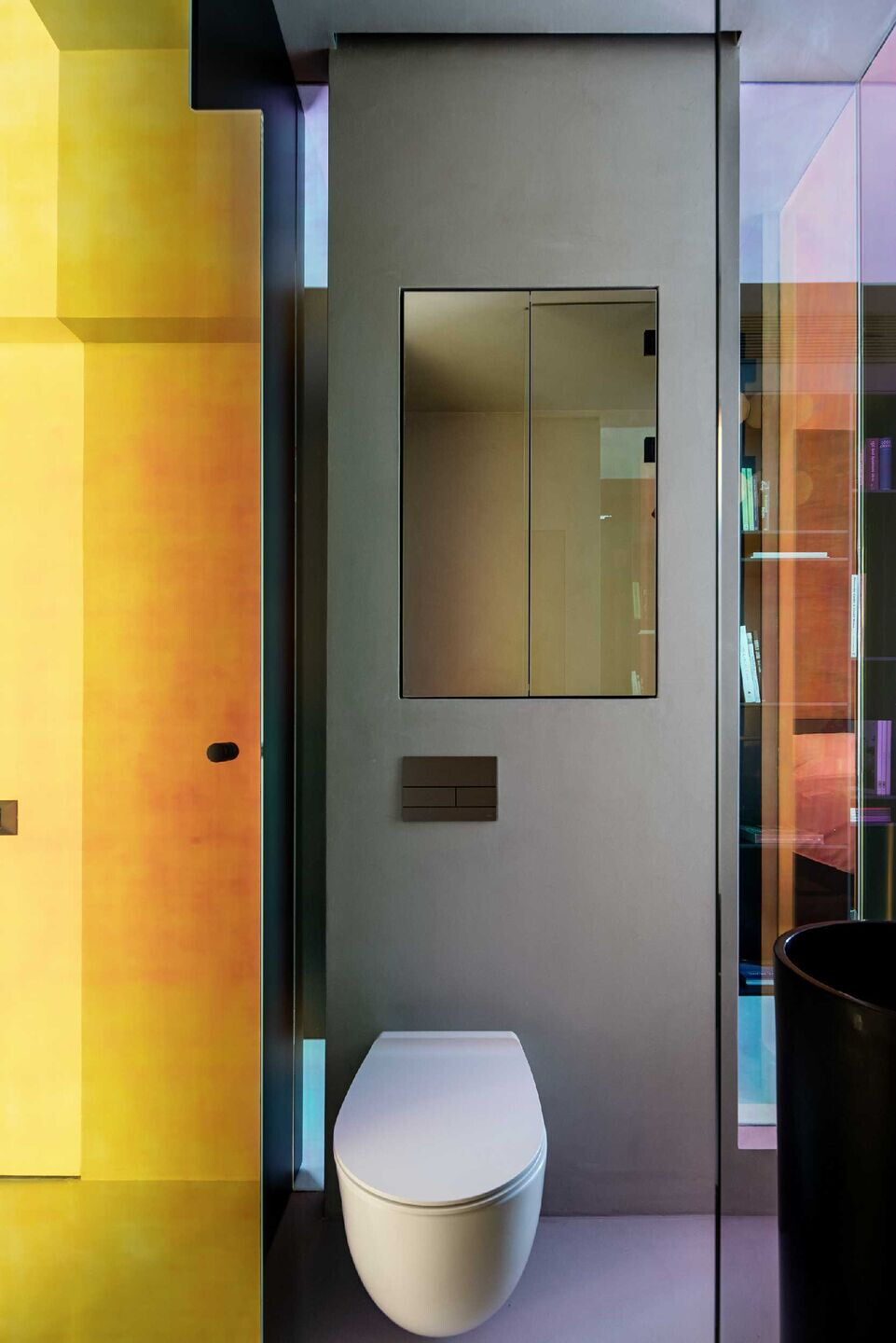
Materials Used:
Construction System Finishes
Glass extra- Clear glass
Rezina - Concrete
Rezina - Wood Flooring
Artemide - wall & ceiling lamps
Mute - Connect Sofa
Muller van Severen - Alu chair
Muuto - Outdoor round table
Spectrum Design Paperback - Wallsystem
Flos - mini glo-ball. Flos parantesi
