The project is based on a simple line of reasoning, open the container to the public and thus invites you to enjoy the space. The colors and the combinations are completed: wood, metal, wires, light, black and red, contradictorily complementary elements receive the individual. The protagonist element, wood, blows environments creating a continuous space where the inner and outer spaces merge, adding everyone in a coherent manner. The kitchen, in red, overrides the neutrality of exterior colors, attracting looks beyond space termed as social and convivial. The assumption of a visual impact, the individual is attracted to the base where the services take place, the heart dorestaurante. Finally, the external bodywork urban art, integrates the environment bar elements, providing all the mixing space and uniqueness of the design.
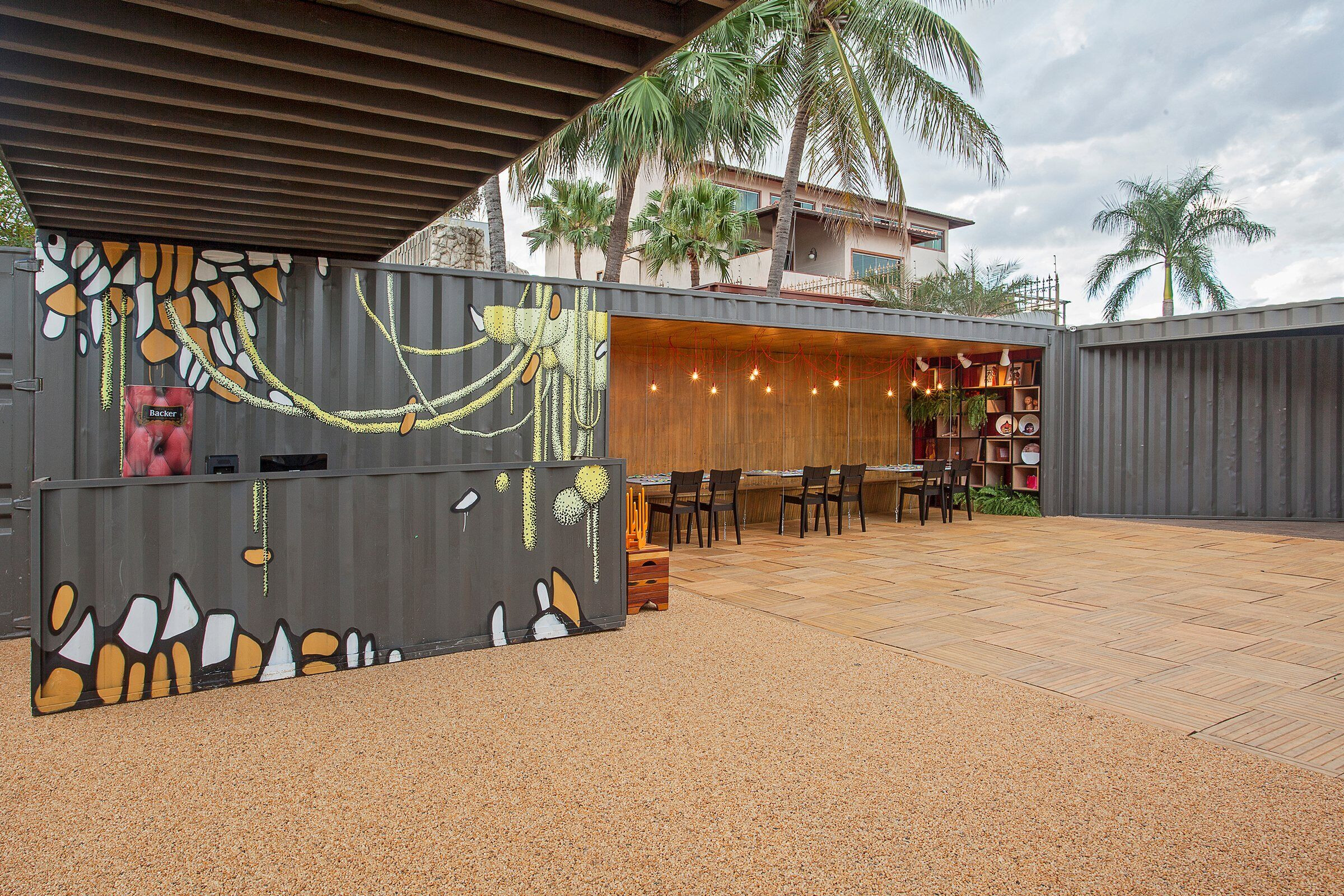
As every container has its industrial air intrinsic to their shape and characteristics, our option was to make it more attractive and inviting the local passerby public. Our Inspiration was integration. This was done through a large opening in a can (front facade to the inner courtyard), bringing the outside to the inside. When we do that all the environments designed for us would be complementary, we saw the need for this integration. The main environment of the tables, the social was treated so that the floor deck wood was also the same bank for internal chairs and the same liner (bringing the connection).

The bar, located in front of the container, will have the same language of the container object because We reused his court can to make the casing. At the end of all, we wanted to bring a abiente that was a little more lively space, an environment that is usually in the back area or is treated as a service, the kitchen. This room was painted with warm colors and strong, so it was not just a common way, but a place of experience and curiosity (the kitchen work serving the restaurant).
Team:
Architects: Meius architecture, Bernardo Horta Architect and Zargos Architects
Contributors: João Pedro Lacerda and Rodrigo Pereira

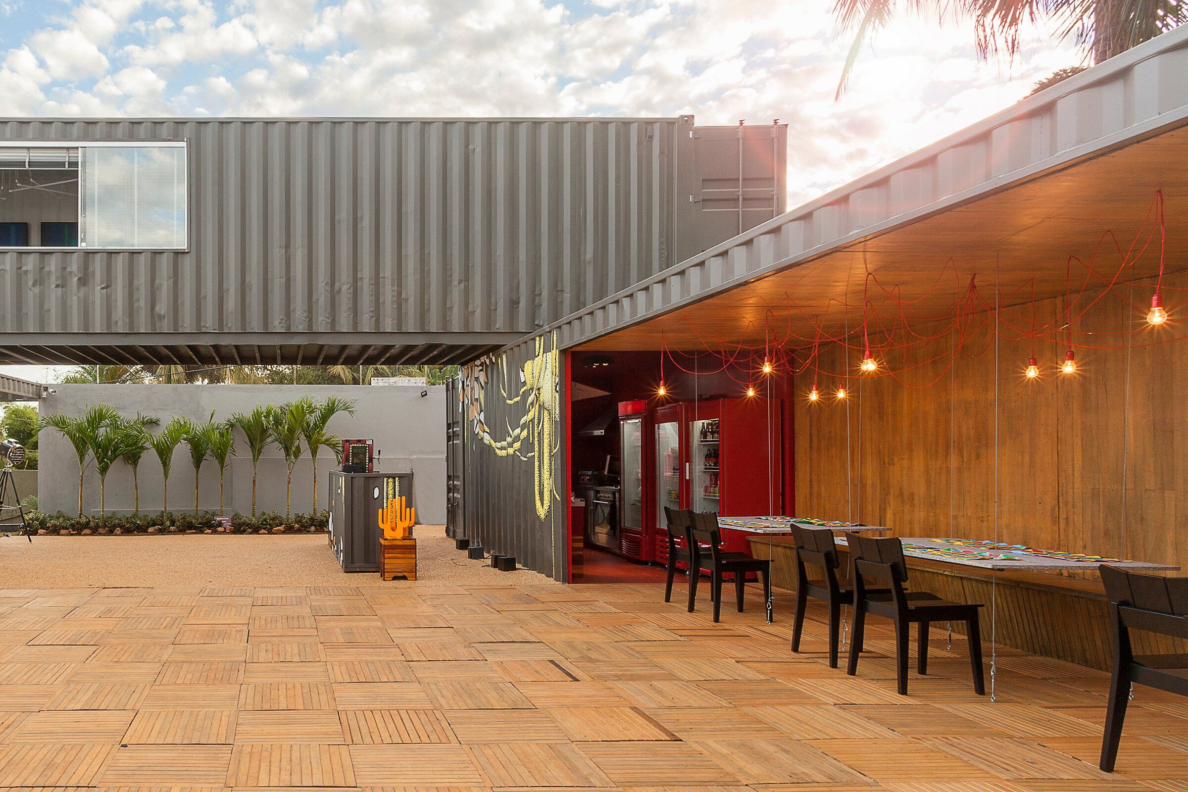
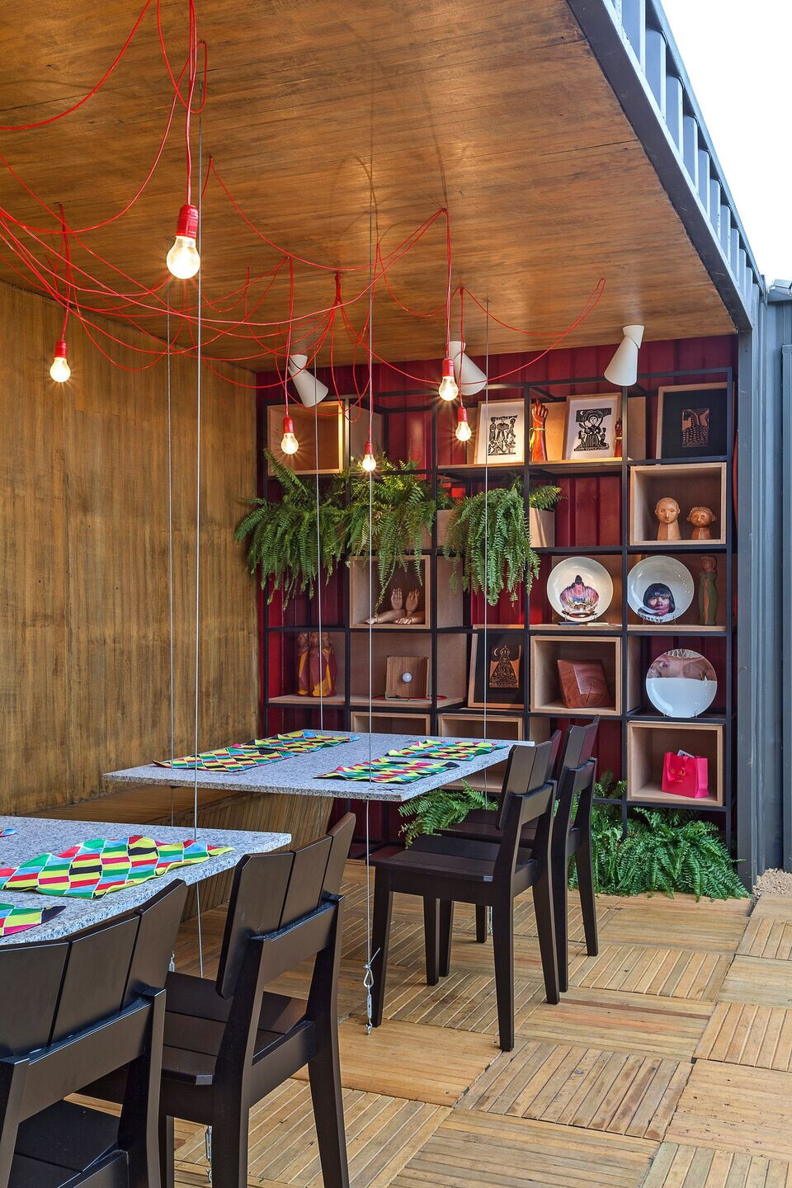
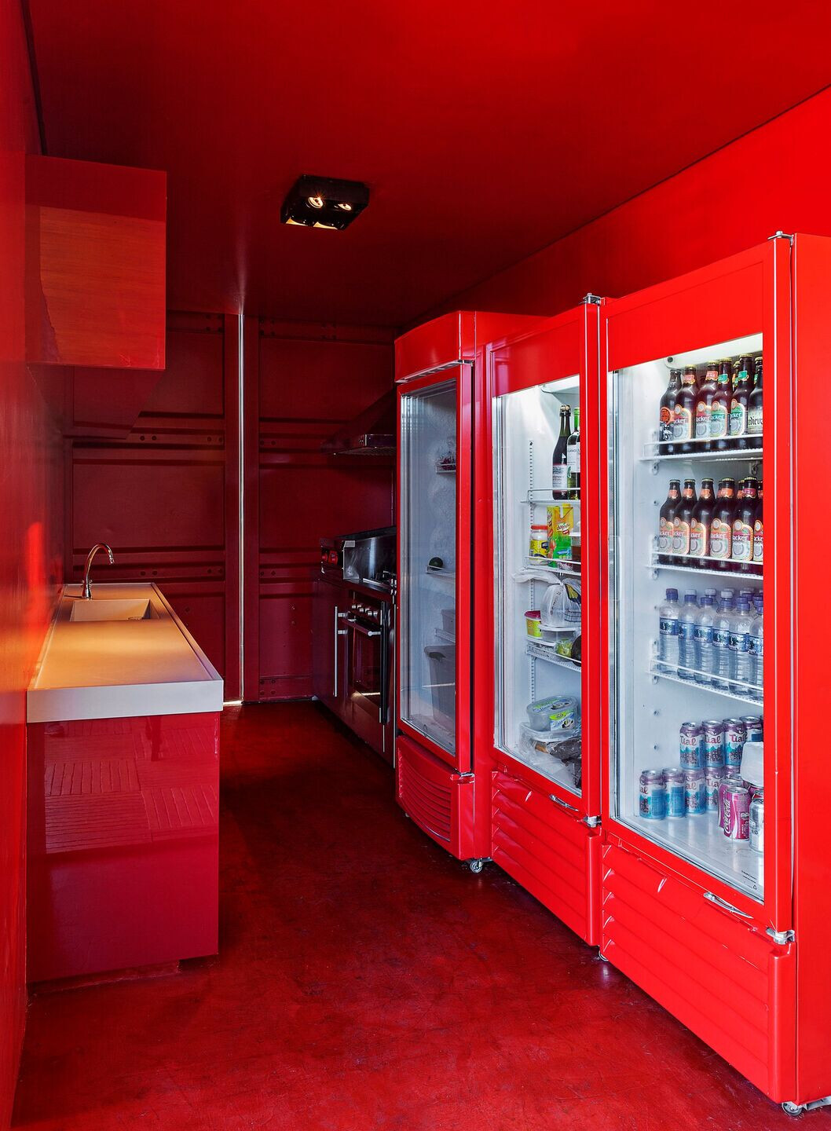
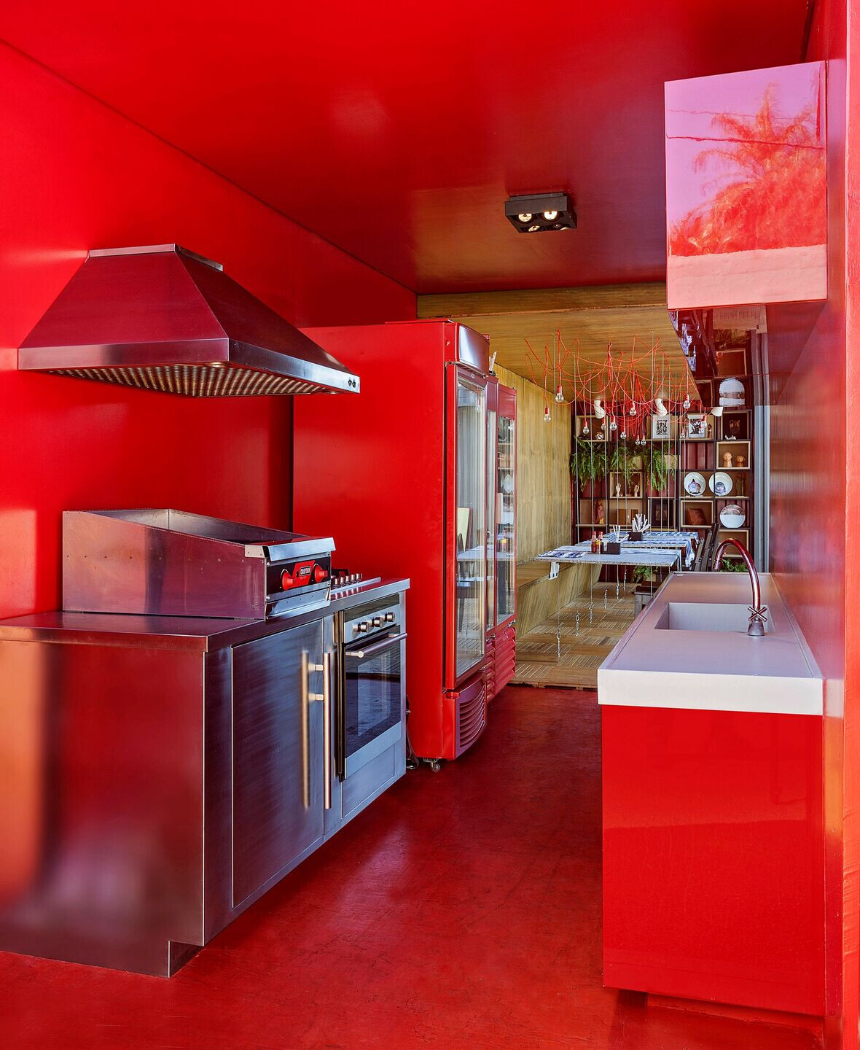
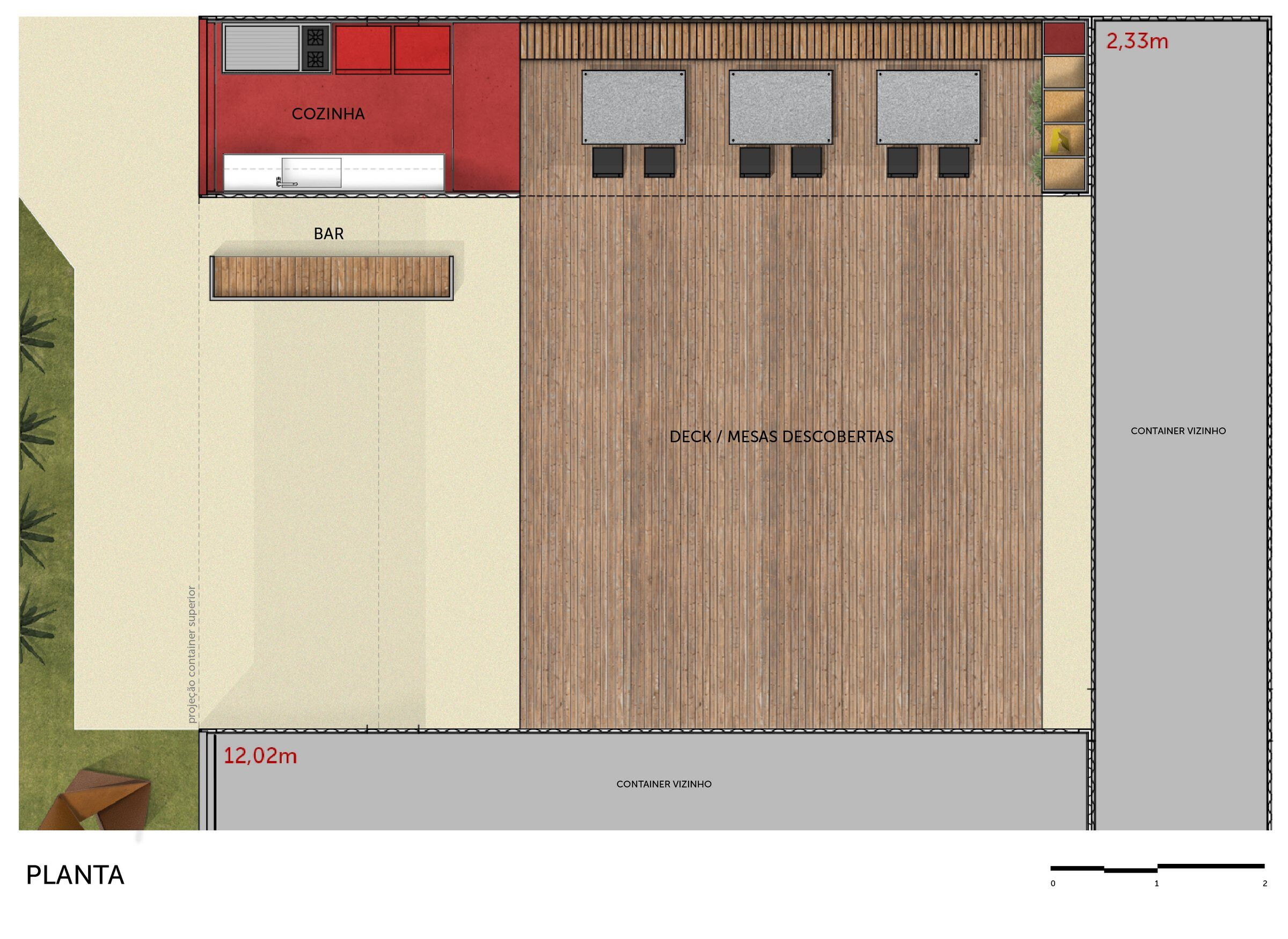
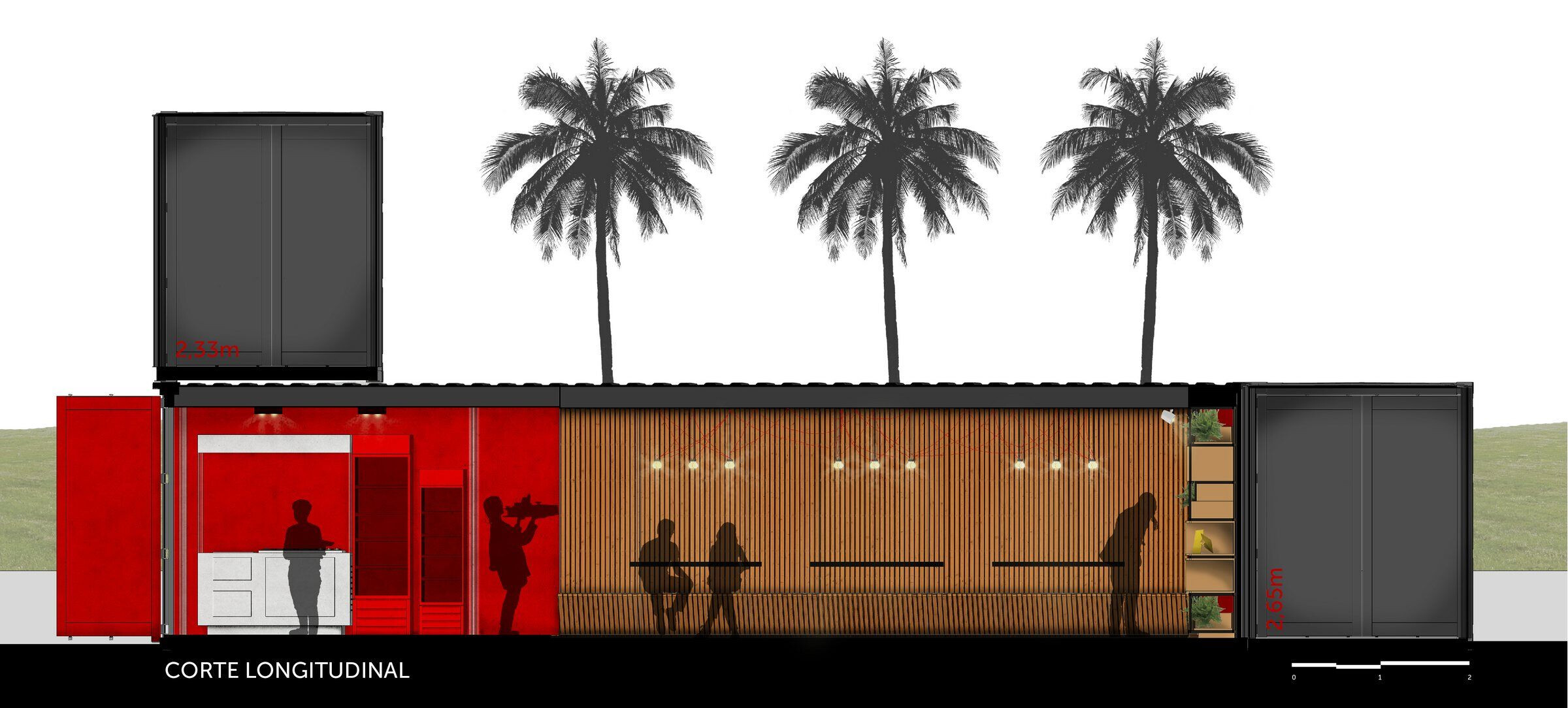
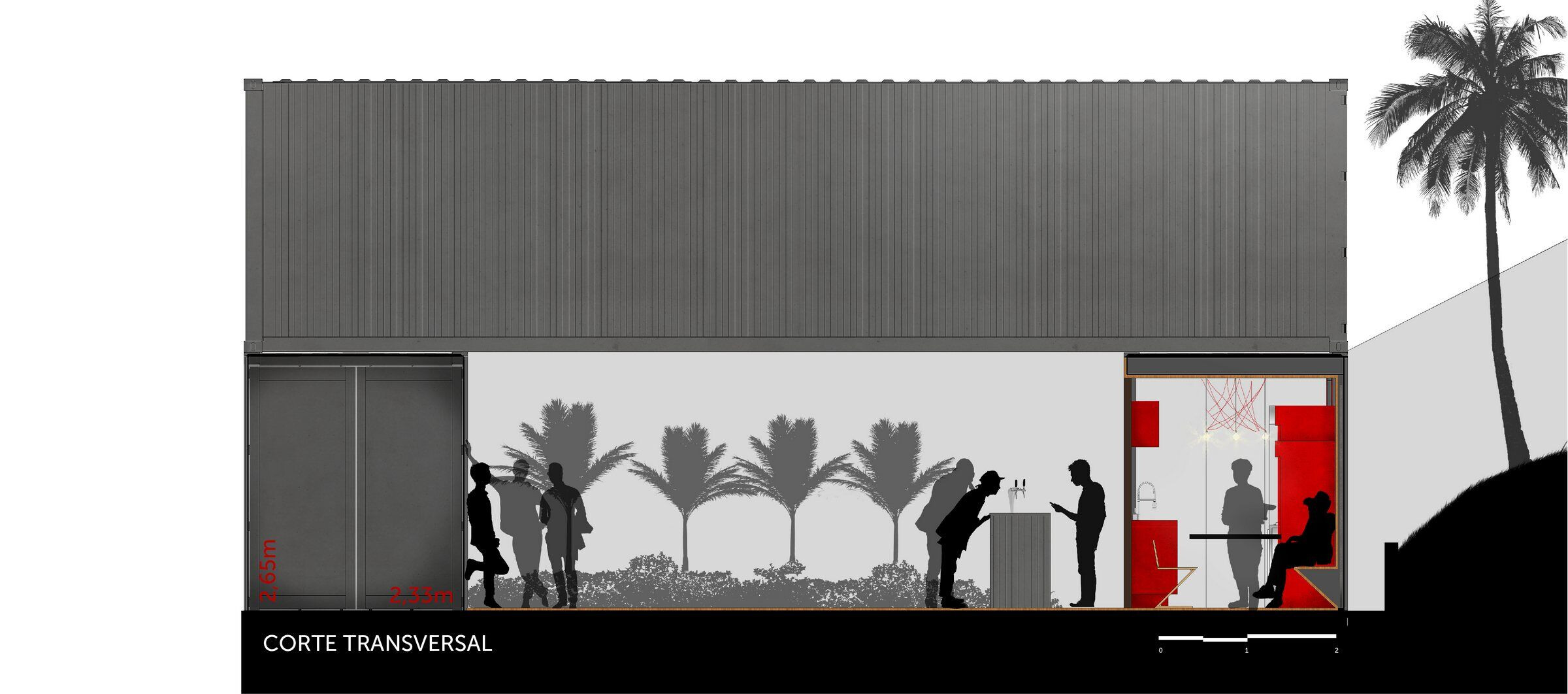
Material Used:
1. A3 Marbles
2. Consentino
3. Torino planned Furniture
4. Oppa
5. Suvinil
6. JP Joinery
7. Tenue Origamis
8. Space 670
9. Thiago Alvim
10. Baba Jung (graphite)







































