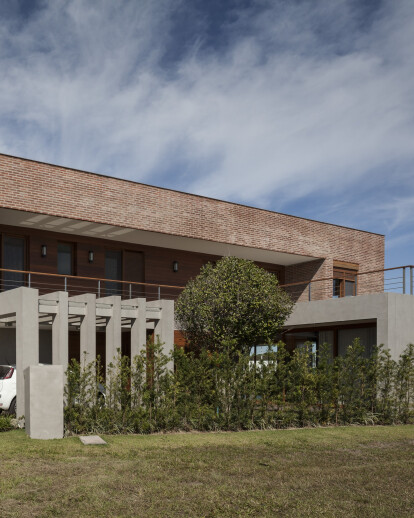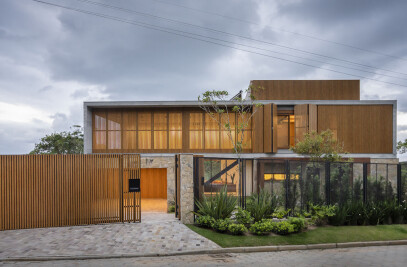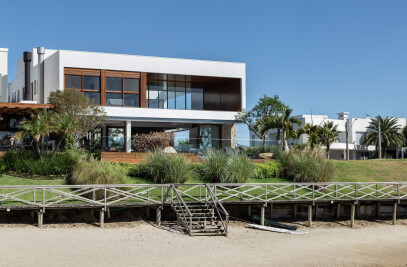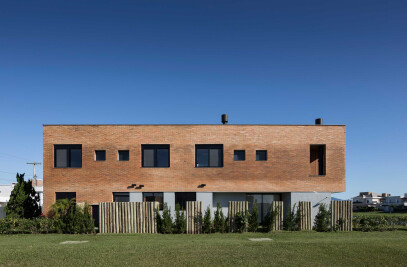This project is located in a houses condominium at Xangrilá beach, state of Rio Grande do Sul, the southest state of Brazil. It has a little bit more that 400m2 area and its construction was finished in 2013.
The morphology of the house consists in two volumes: one, higher, made of ceramic bricks, and other, shorter, of concrete texture. A panel of wooden planks creates a link between the two, tearing them up and down on the north facade of the house. The lower volume, the concrete one, houses the social and service areas of the house, while the volume made of bricks houses the intimate area. The top slab of the ground floor is waterproofed, configuring a large terrace with panoramic view.
Access to the house is through a concrete porch that rips the bricks block. After crossing the porch, before entering the house, the visitor finds himself on a secluded patio inside the field. The main access is through an pivoting door made of wooden planks, then a floor of wood leads the person to the social area. The living and dining room are fully integrated with each other and with a large balcony facing the rear of the property, where is the private pool and the condo`s lake. The living room, with fireplace, is surrounded by green: on one side is the inner courtyard of the house, the other, a balcony overlooking the lake. The dining room and the kitchen can be fully integrated through large sliding panels. The master suite is located on the second floor, where the volume of bricks hangs over the pools balcony, providing an excellent view of the lake.































