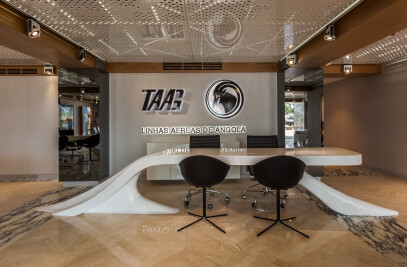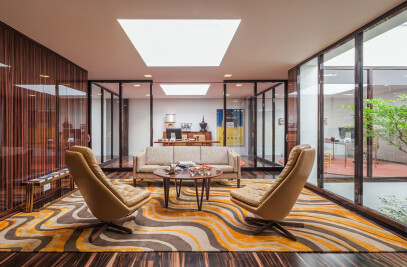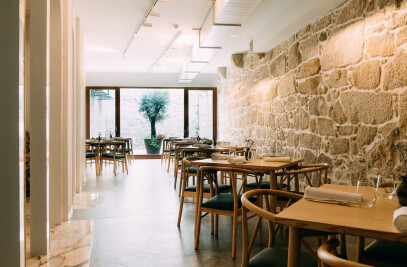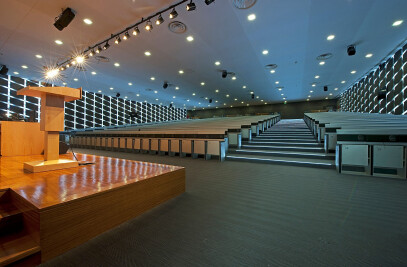The complex of a multifamily housing with 29 apartments is located in a residence area near the Ave River and the Atlantic Ocean, in the center of the new growing area of the city of Vila do Conde in north of Portugal.
Is formally divided into two parts with a general basement occupied by commercial and housing spaces. With the proximity to the ocean, it became necessary the use materials with low maintenance and higher resistance. We opted for using Portuguese (Estremoz) white marble and black panel. The chromatic choice fell on neutrals colors.


In the elevations were created asymmetric rhythms with the windows in a formal game with the balconies to cut with the horizontality. This rhythm is broken by large vertical black stripe that is not more than the advancement of the technical areas of the apartments.
On the top floor, the façade has been covered with black lacquered panel. Because the promotor is a risk-averse prosecutor "architectural", we create a building more "silent" but with a sufficiently powerful imprint of a commercial standpoint. The main front of the building is facing north, and south façade is internalized and directed to the Backyard. In this, we used a different rhythmic pattern, a graphic design with windows and balconies placed randomly in a continuation of the main facade. In this elevation, the balconies correspond to a single interior compartment. The use of photovoltaic panels minimized the building impact in an attitude of sustainability.


Team:
Architect: GRAU.ZERO Arquitectura
Photography: GRAU.ZERO Arquitectura

Material Used:
1. Facade cladding: Black zinc and marble
2. Windows: PVC
3. Roofing: Black zinc





































