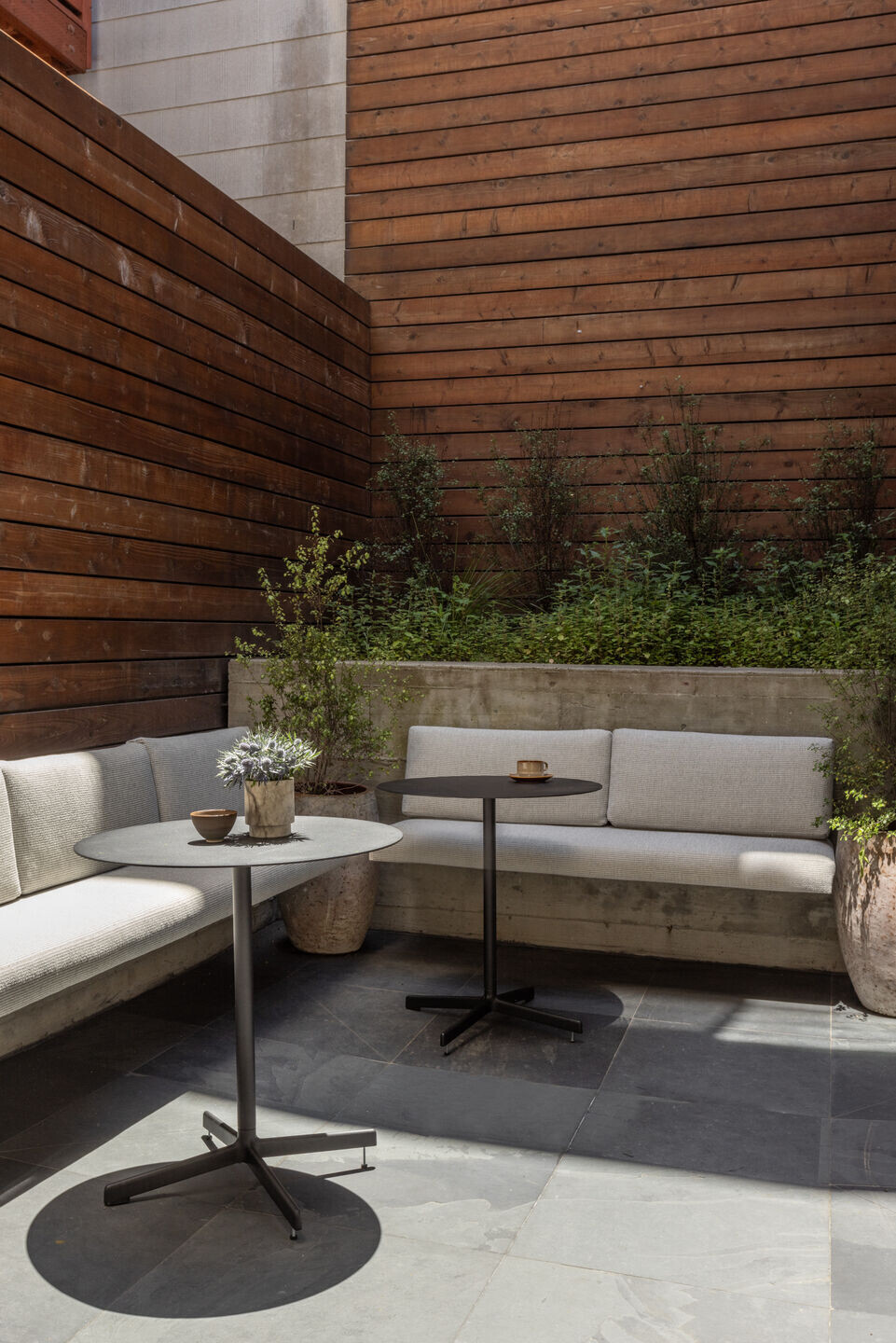Elinea San Francisco is a new med spa designed by Michael Hilal, who conceived of the space as a chic and welcoming environment. After researching med spas, Michael found that the typical visitor’s experience focused primarily on functionality and felt sterile. Michael tapped his background in residential design for a fresh approach, crafting a serene, luxurious space with moody soft colors, natural materials and curves.
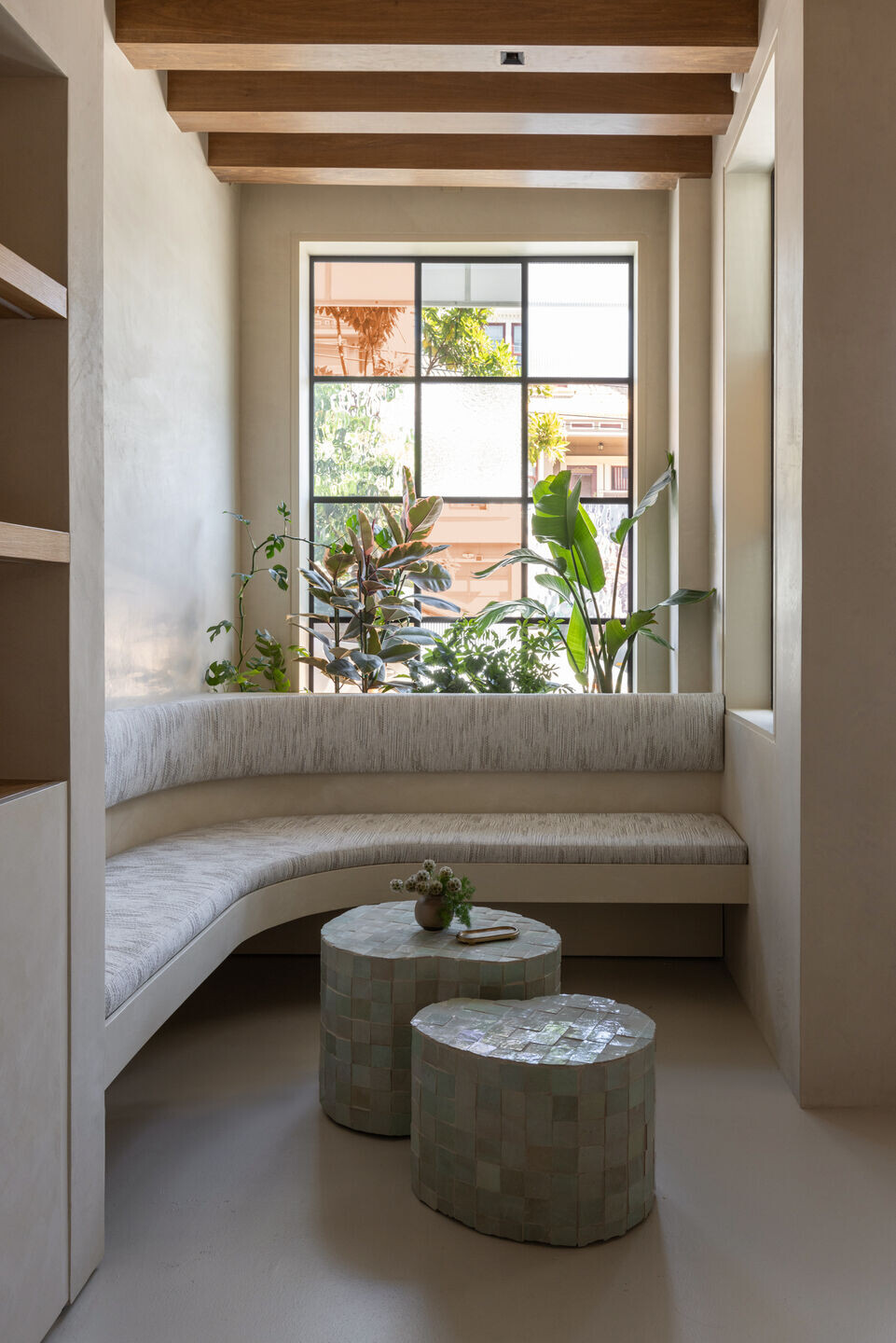
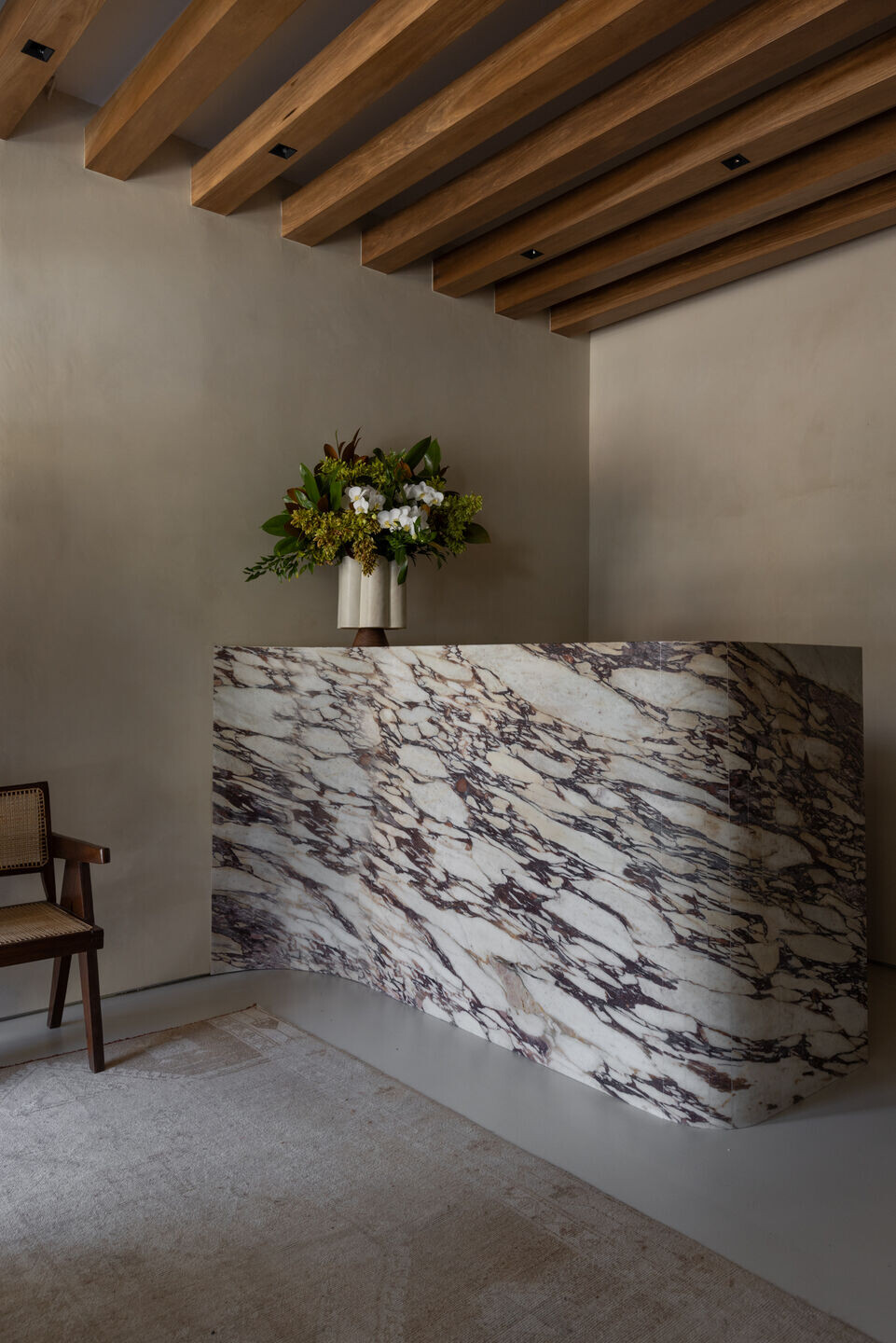
“We really looked at how to bring more of a residential feel to the project. When doing research and visiting other med spas for some reason they all felt like some light version of a medical office, which we just felt was the wrong approach. We wanted people who walked in off the busy streets of san francisco and to immediately feel transported,” says Michael.

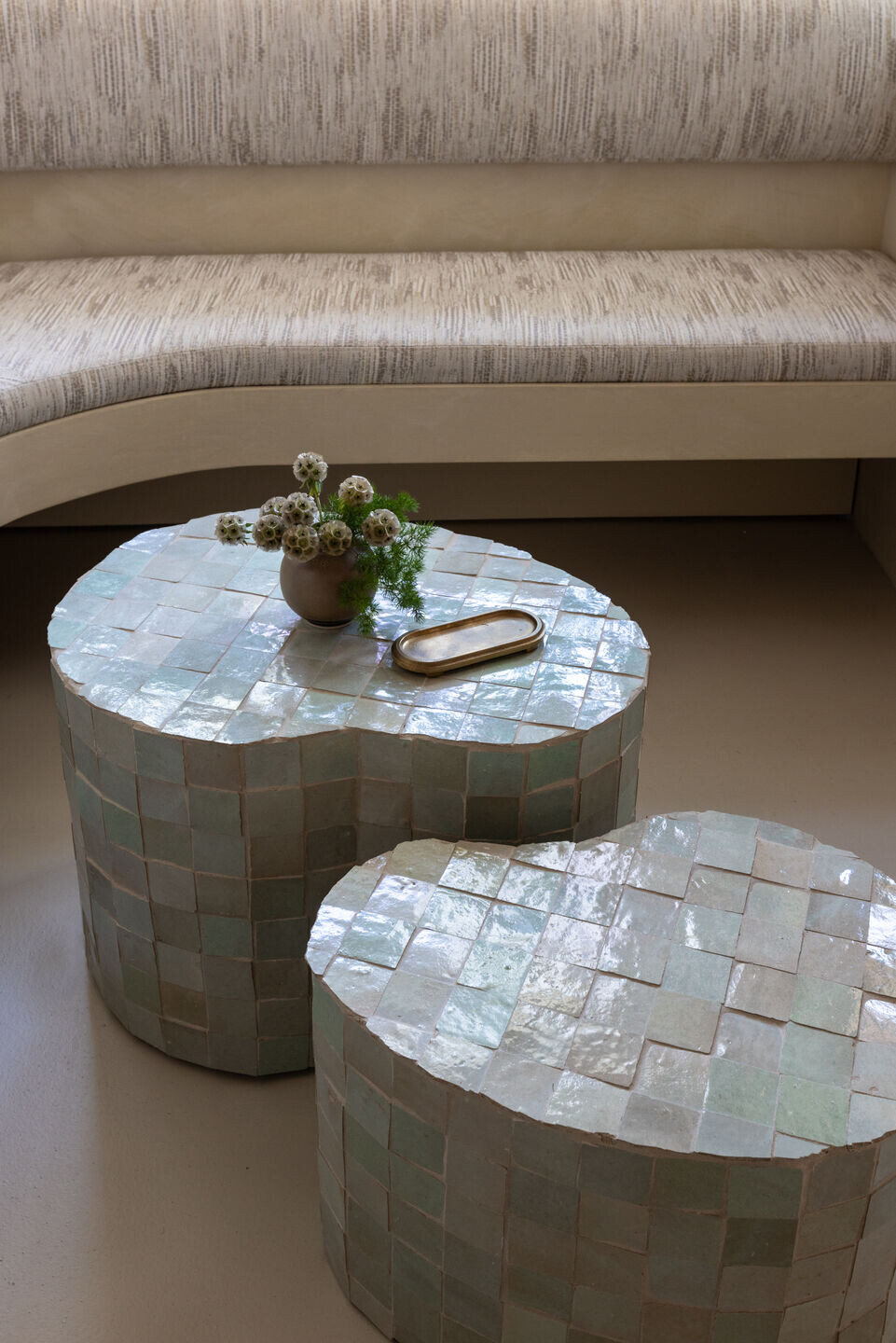
Elina’s entry is anchored by a stunning, gently curving reception desk in Breccia Viola marble. The calming space exudes a "minimalist almost monastic feeling,” says Michael, with hand-applied integral color plaster walls, banquette seating, custom tile stools and an embrace of “old moments” like the rift oak ceiling beams. The windowless treatment rooms lean into the shadows, with walls painted in Farrow & Ball “Brinjal” that immediately create a cocooning atmosphere. Strategically placed lighting throughout the med spa decreases visual interruptions and emphasizes the rejuvenating calm. Accents include exquisite handmade ceramics and the hand-painted, felted wall art from raw sheep’s fleece by JG Switzer.
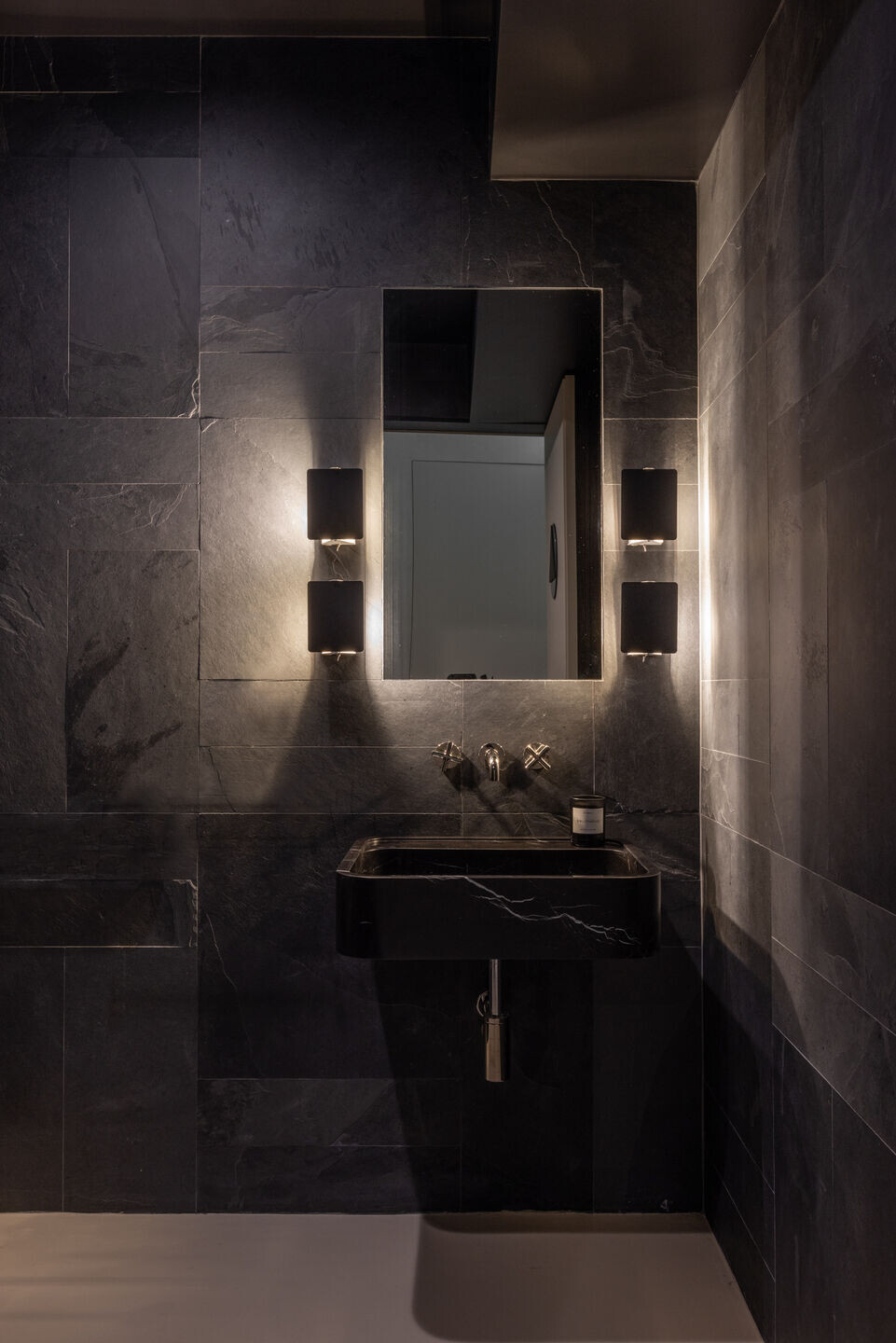
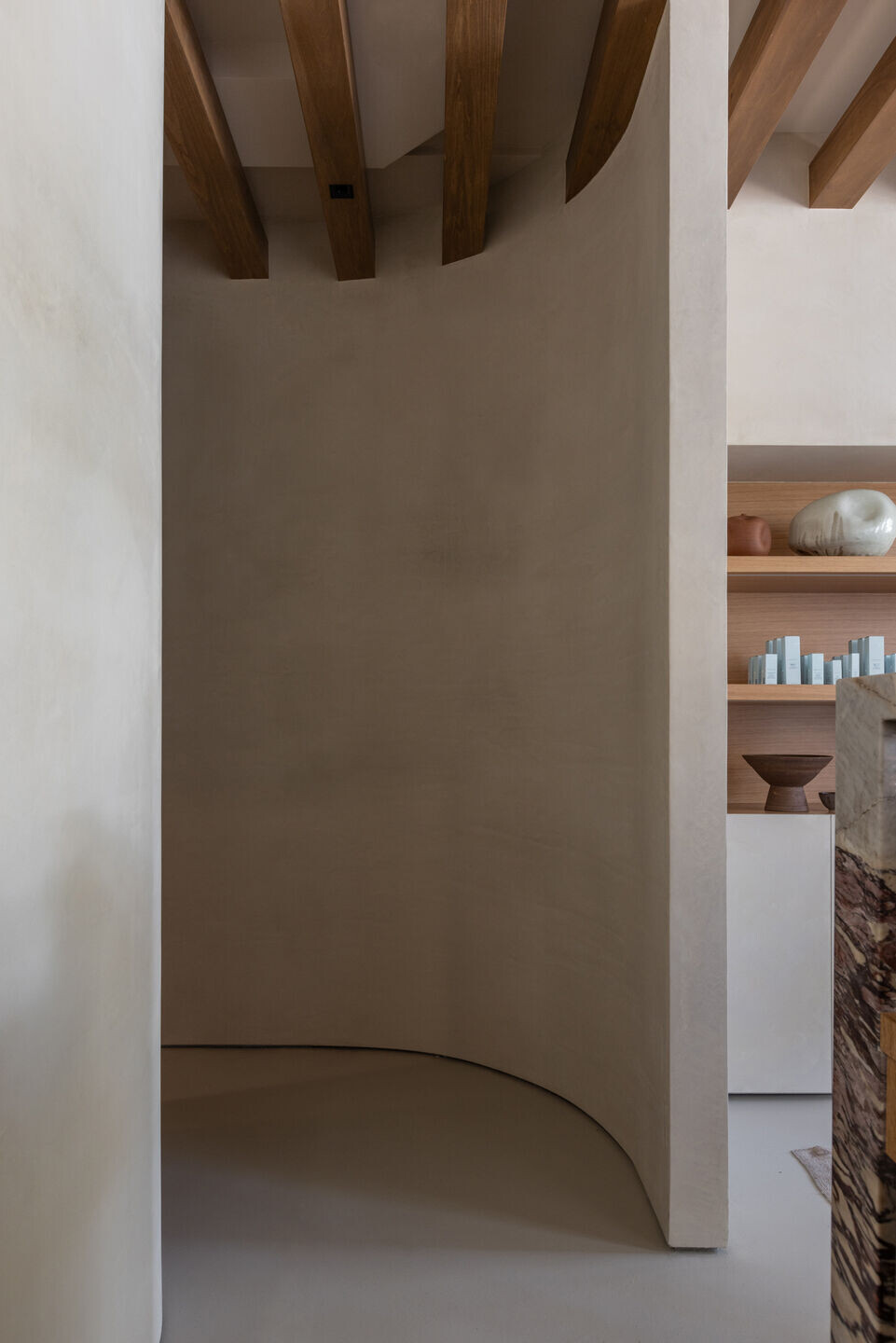
The med spa is approximately 1200 square feet with four treatment rooms, entry & waiting area, public restrooms, beverage center and patio area. There is also back storage and a kitchen. Michael’s scope included full interior architectural design, a lighting plan and all FF&E.
“It’s our first commercial project so it was very important that it was as well researched and our approach was as thoughtful as one of our residential projects and maybe more so. In this case there is a tangible return that business sees and is on the hook for so the space had to be functional as well as beautiful,” Michael says.
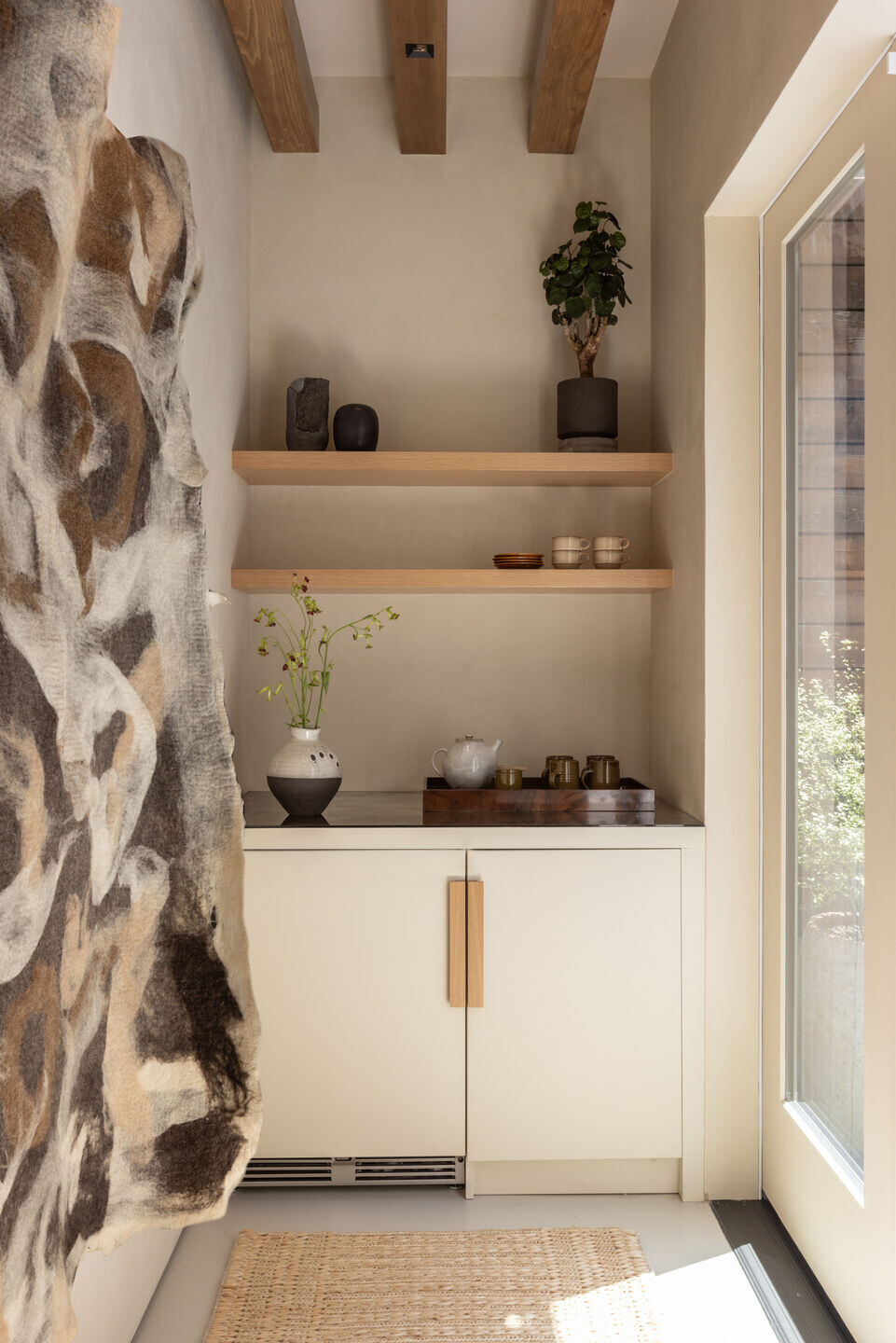
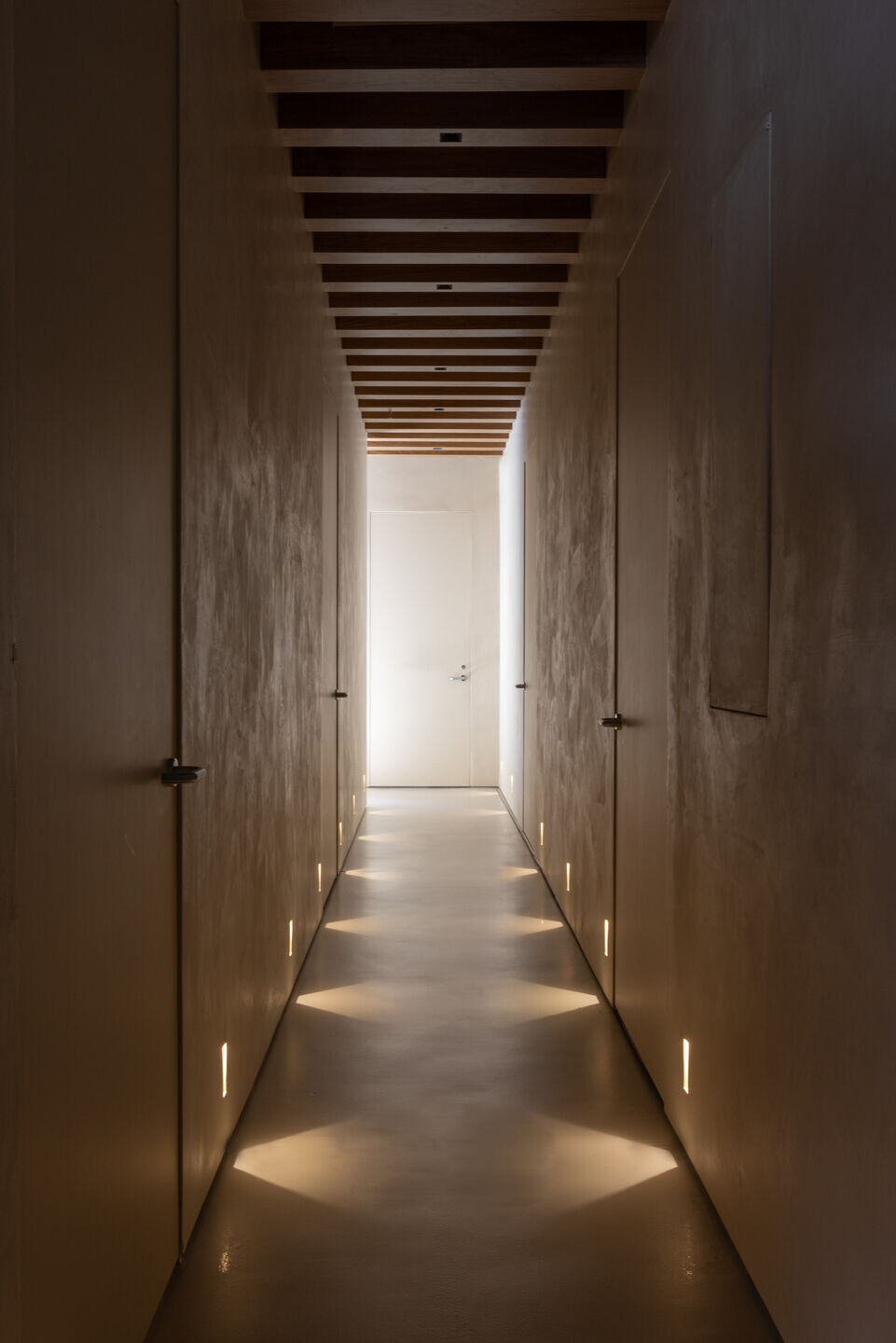
Team:
Interiors by Michael Hilal
Photos by Lauren Edith Andersen/SENCreative

