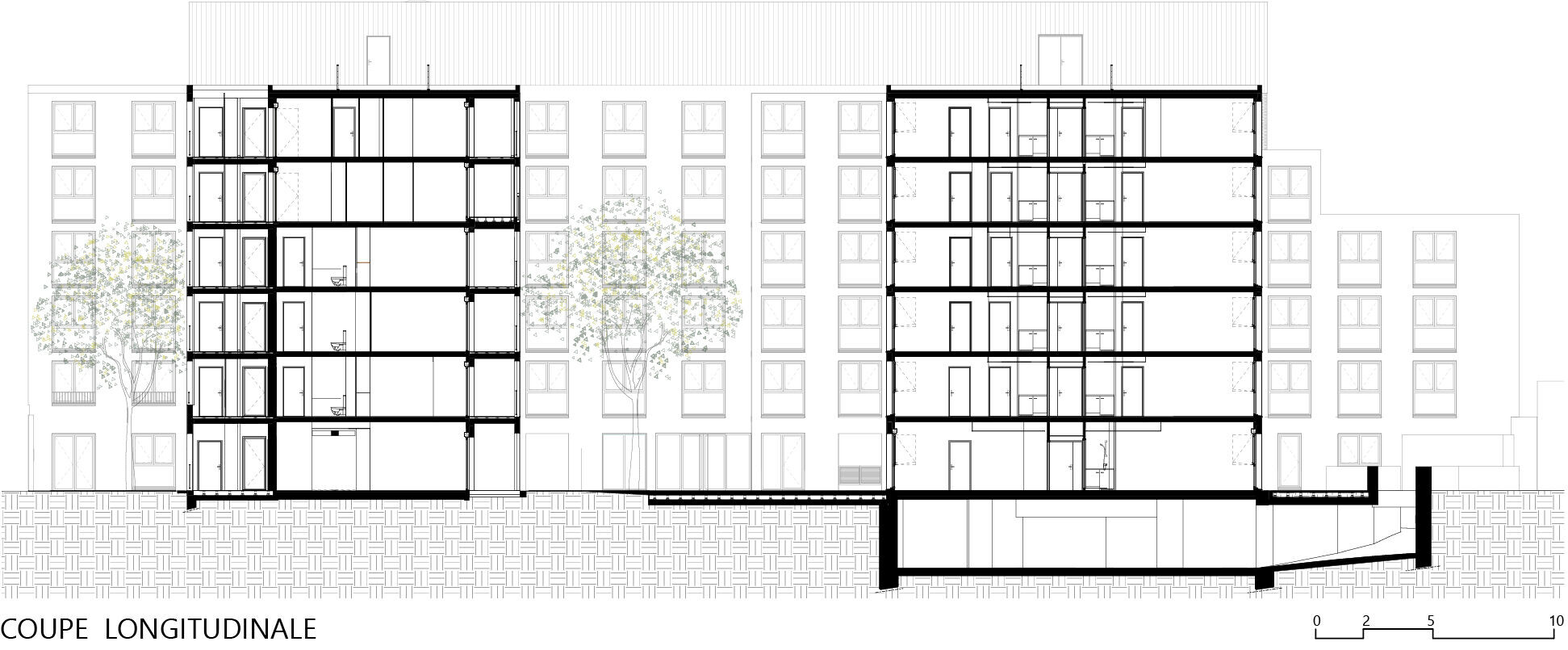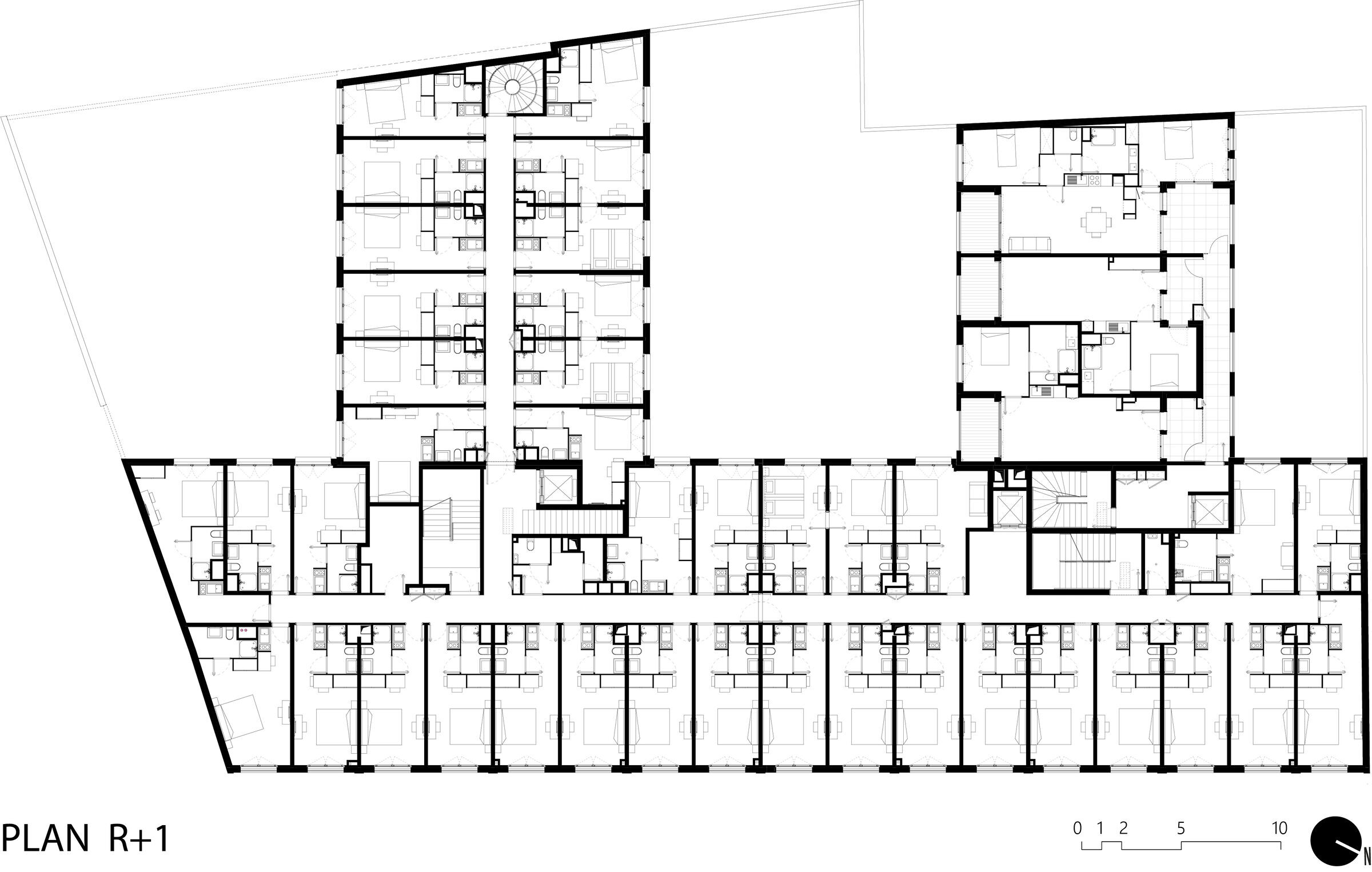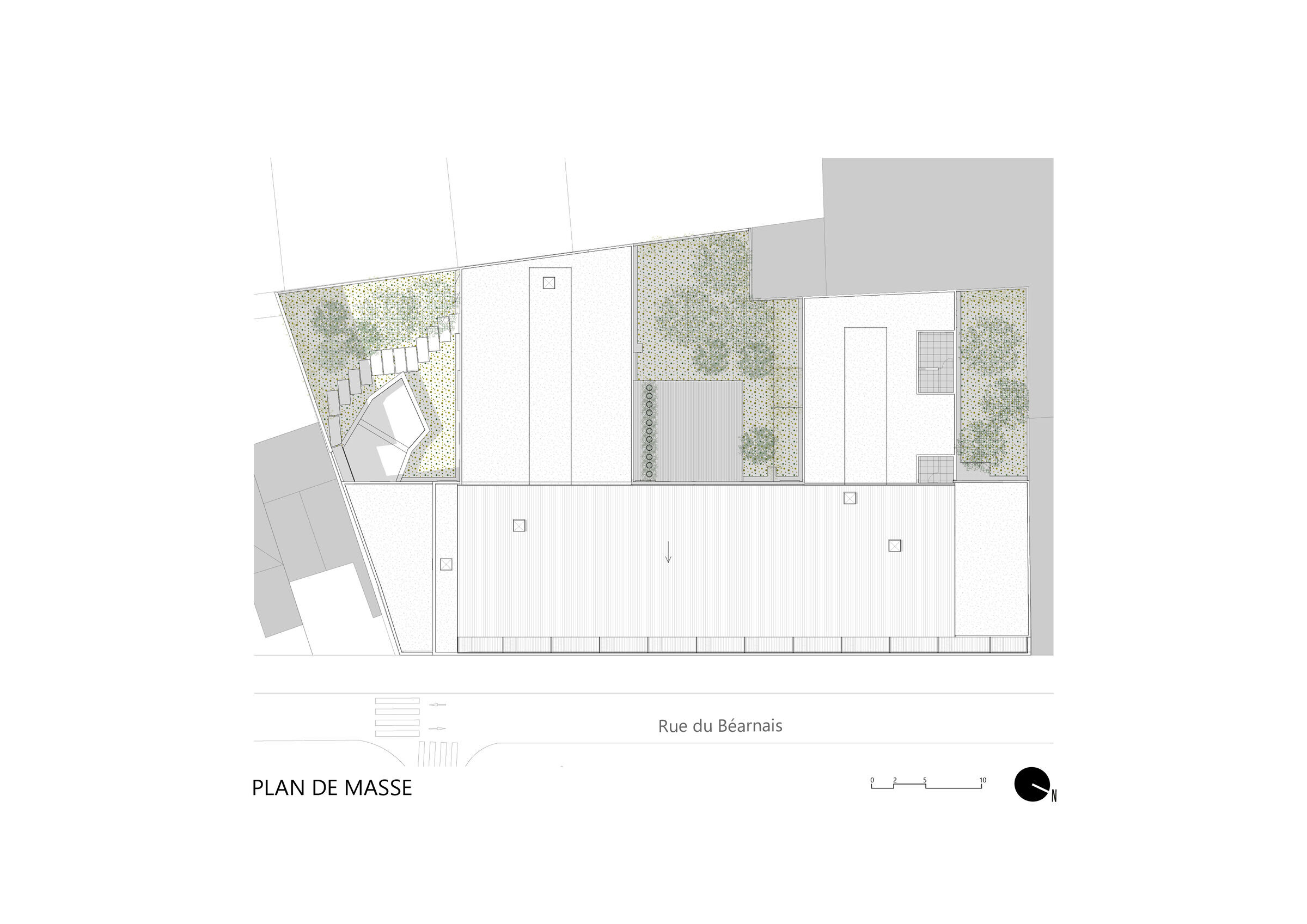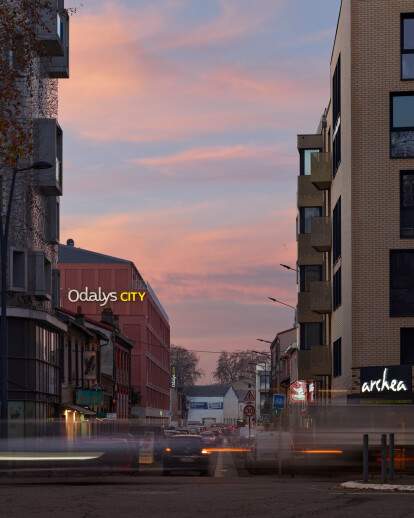The Aparté project is the construction of two main components, an apartment-hotel and a collective housing block. in the Compans Cafarelli neigbourhood, in the heart of central Toulouse (Occitanie region, France).

This mixed-use project is located within the area of the Brouardel-Europe operational urban planning project. The brief included two main components, an apartment-hotel and a collective housing block. On the ground floor, the common areas of the apartment hotel, as well as the main hall of the housing block, contribute to rejuvenate the rue du Béarnais through large windows allowing views into the landscaped inner courtyard. The balanced and neutral design of the street side façade creates a transition between the existing facades of the street and the new developing neighbourhood.

The building layout adopts a comb shape, generating a continuous urban facade on the rue du Béarnais whilst opening up the hotel and housing apartments onto the landscaped garden. These two functional units are fundamentally different in their design, specifically by their use and relationship to the public space. The project, through its material and volume design, seeks however to display a unified and understated image.

The main building along the street rises to four storeys above ground level and completes the urban façade, with a recess of the top level reducing the scale of the building. The façade design is strictly regular, referencing the revenue houses typical of the Hausmannian streets of Toulouse. The continuity of windowsills on the façade creates a rhythm that breaks the repetitiveness of the windows. The ground floor becomes a transitional space between the public space of the street and the private spaces of the residence, and contains the common spaces of the apartment hotel, the main hall of the housing bloc as well as access to the underground carpark. The ground floor is therefore largely glazed to easily identify these spaces, but also to rejuvenate and reinvigorate the streetscape by opening the spaces onto the street.

Two wings perpendicular to the street and main building flank the inner garden. The northern wing is composed of all dual-aspect apartments, whilst the southern flank contains additional hotel apartments. All the living areas generously open onto the garden through large-scale windows.
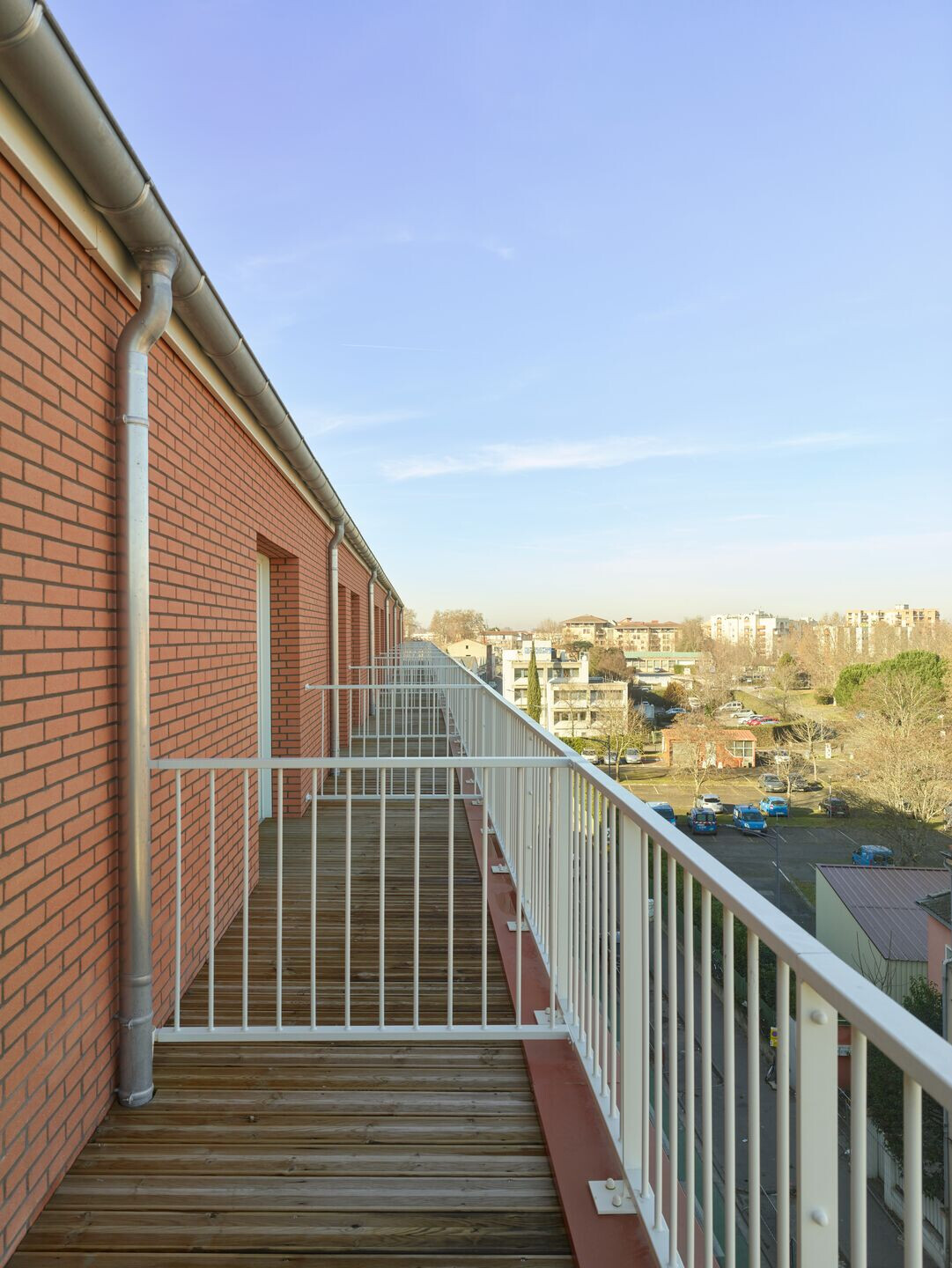
The gable ends of the main building are staggered to articulate the project in the streetscape. The ground floor is voluntarily largely glazed on the common areas whilst the technical spaces are closed off by louvred panels with the same proportions.
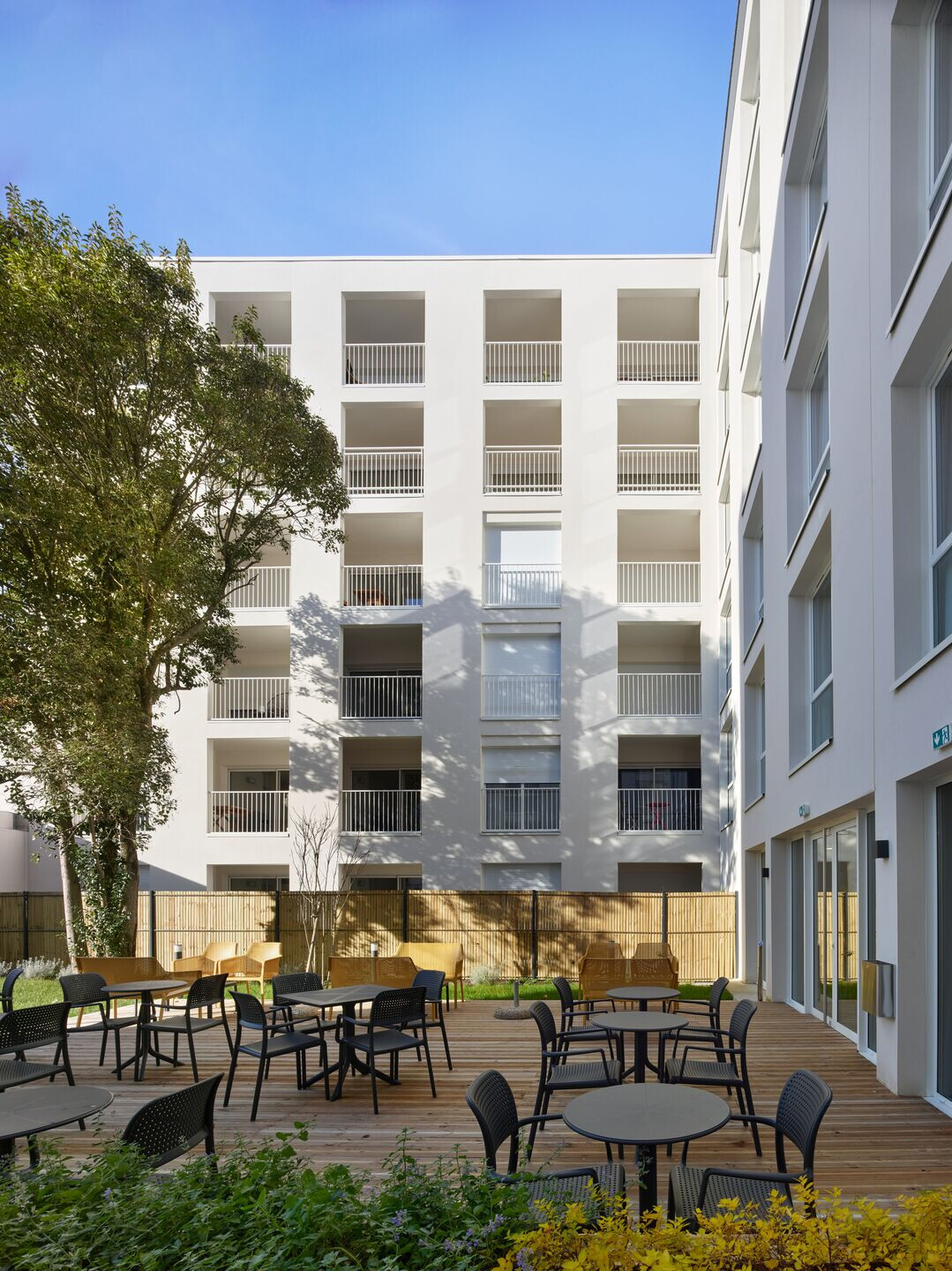
The base of the building is built using prefabricated grey concrete pillars and lintels, a particularly well executed, lasting material that offered the desired qualities of aesthetic and pure simplicity in the repetitive pattern and detailing. Whilst the large window panelling of the groundfloor is discreet and dilates the spaces and proportions of the facade, the windows of the upper levels are white to link with the light grey of the prefab concrete. The traditional casement windows opening inwards add a domestic feature to the façade, whilst the generous dimensions of the windows allow an open view from the rooms to the outside and give the impression of a balcony, reinforced by the lowered windowsill and vertical bannister railing.

The structure of the building is expressed using pilasters and brick cladding with various bricklaying patterns. The staggered gable ends are also clad in ornamented brick and adds to the dynamic design as seen from the entrance of the rue du Béarnais, whilst also creating a backdrop for signage and a focal point in the streetscape. The project thus finds itself firmly anchored in the city of brick that is Toulouse.

Team:
Architect: TAA Toulouse
Head of projects: Laurie Corrorcher
Client: Kaufman & Broad
Photographer: Roland Halbe
