Encino Negro Apartment from dıreccıon – Mariana Morales’ architecture and design firm, is an interior design project for a family of five. The programme for this two story penthouse on a 21st floor included various living areas to accommodate the frequent guest visits that each family entertains.
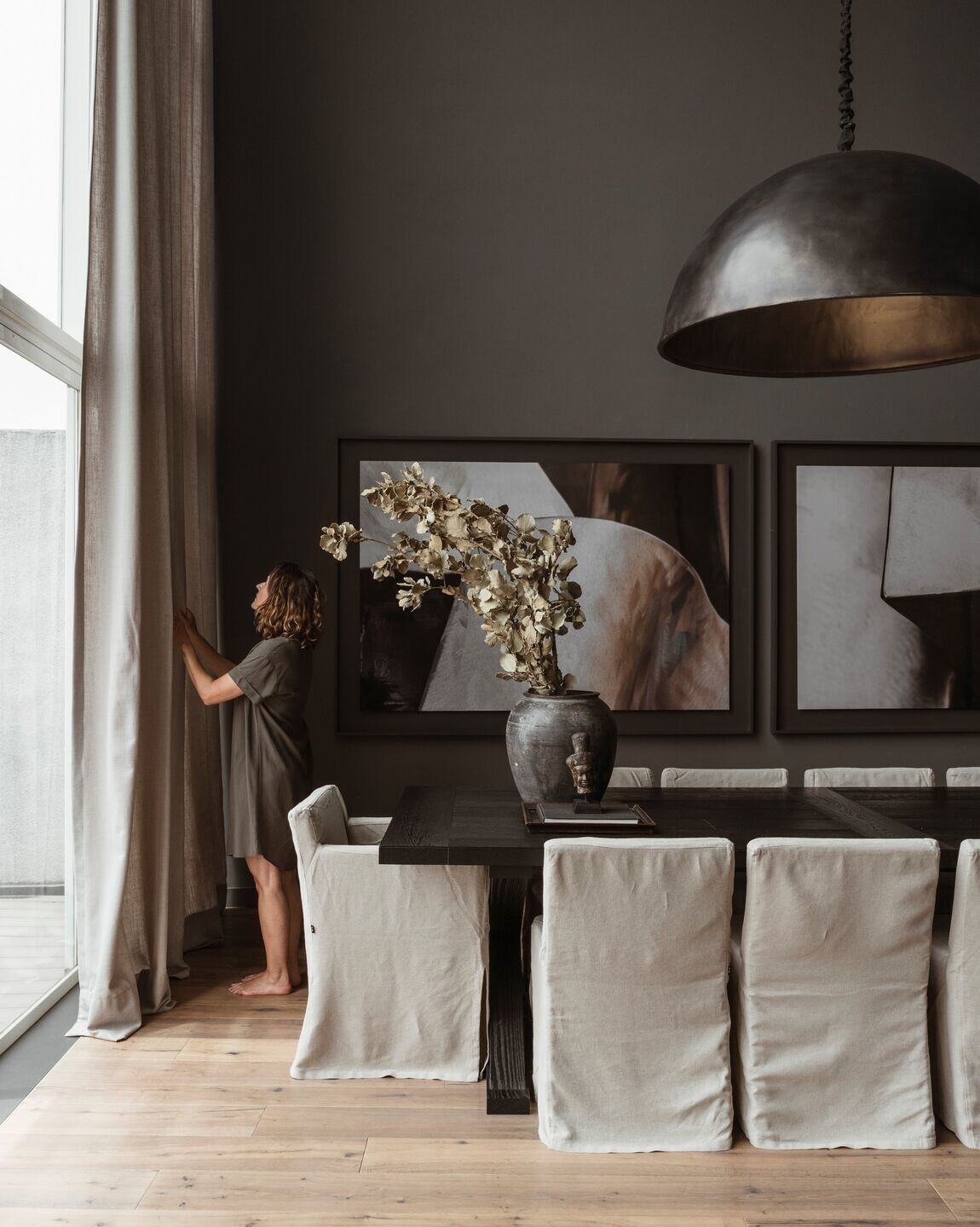
Before remodeling the condo felt cold and empty, it had finishes of red tzalam wood and gold Tepeji marble on bare white walls, and there was a lack of privacy and independence between the different living areas. In the new layout, private and common areas are markedly separate and independent from each other, and the use of a darker palette of materials and colors accentuates the new found cozy and intimate charm of each space. The walls were painted gray, European oak flooring and Holm oak doors and shelving were installed. The new design achieved a balanced integration between the family’s play and rest spaces, each one inviting its occupants to simply… be. The change in hues helped the scale of the space become more introspective. The overall atmosphere became welcoming with a balanced sense of spaciousness and restraint.
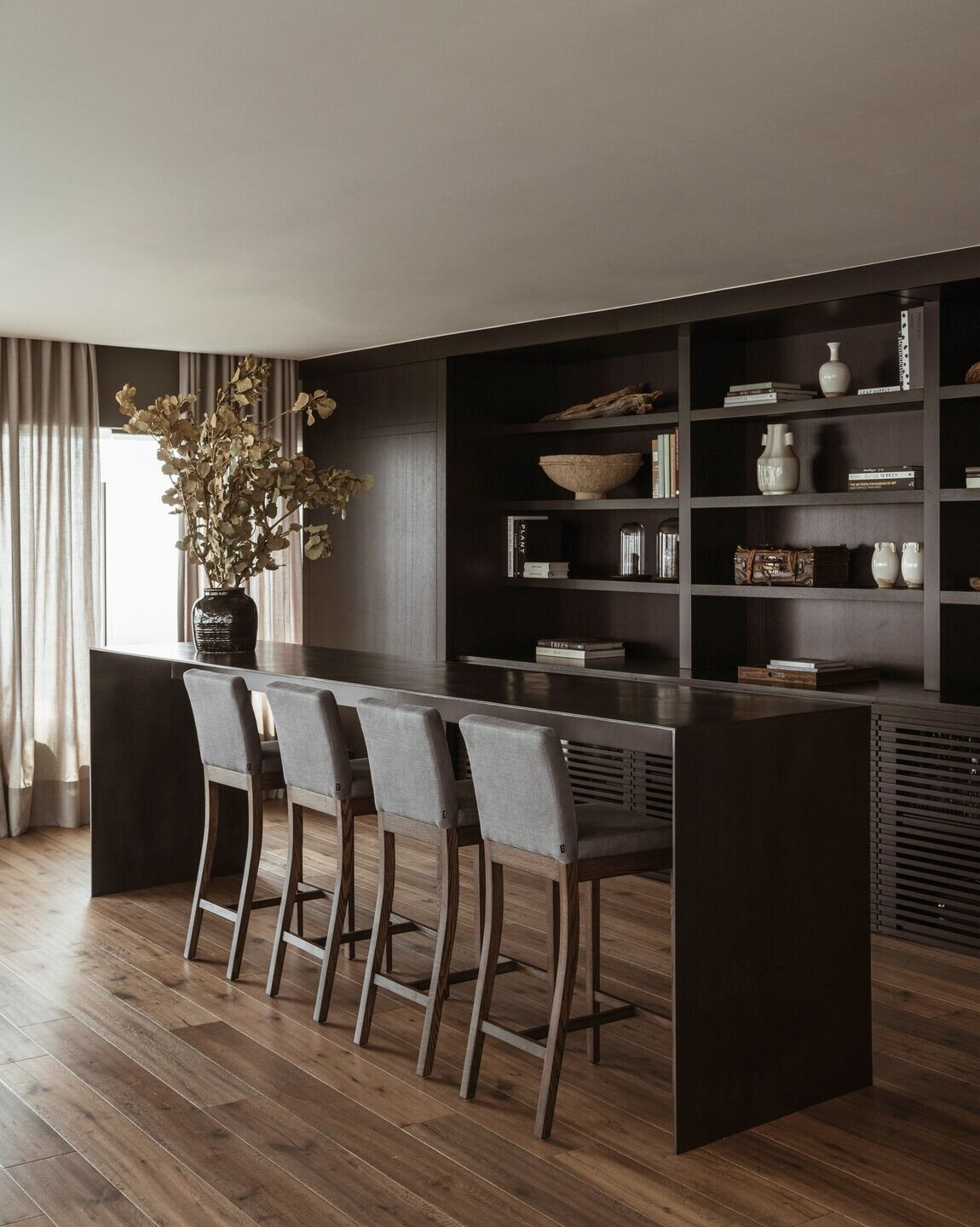
The penthouse offers a breathtaking view of the city, which can be enjoyed from every corner of the condo. The first floor is where the common area and kitchen are located. The living and dining room sit by a large window that shower the shared space with natural light. A wood panelled wall hides the access to the private area - a family room and three ensuites, each with a walk-in closet. On the second floor a large entertainment area offers a TV room, bar, additional dining room, game room and gym.
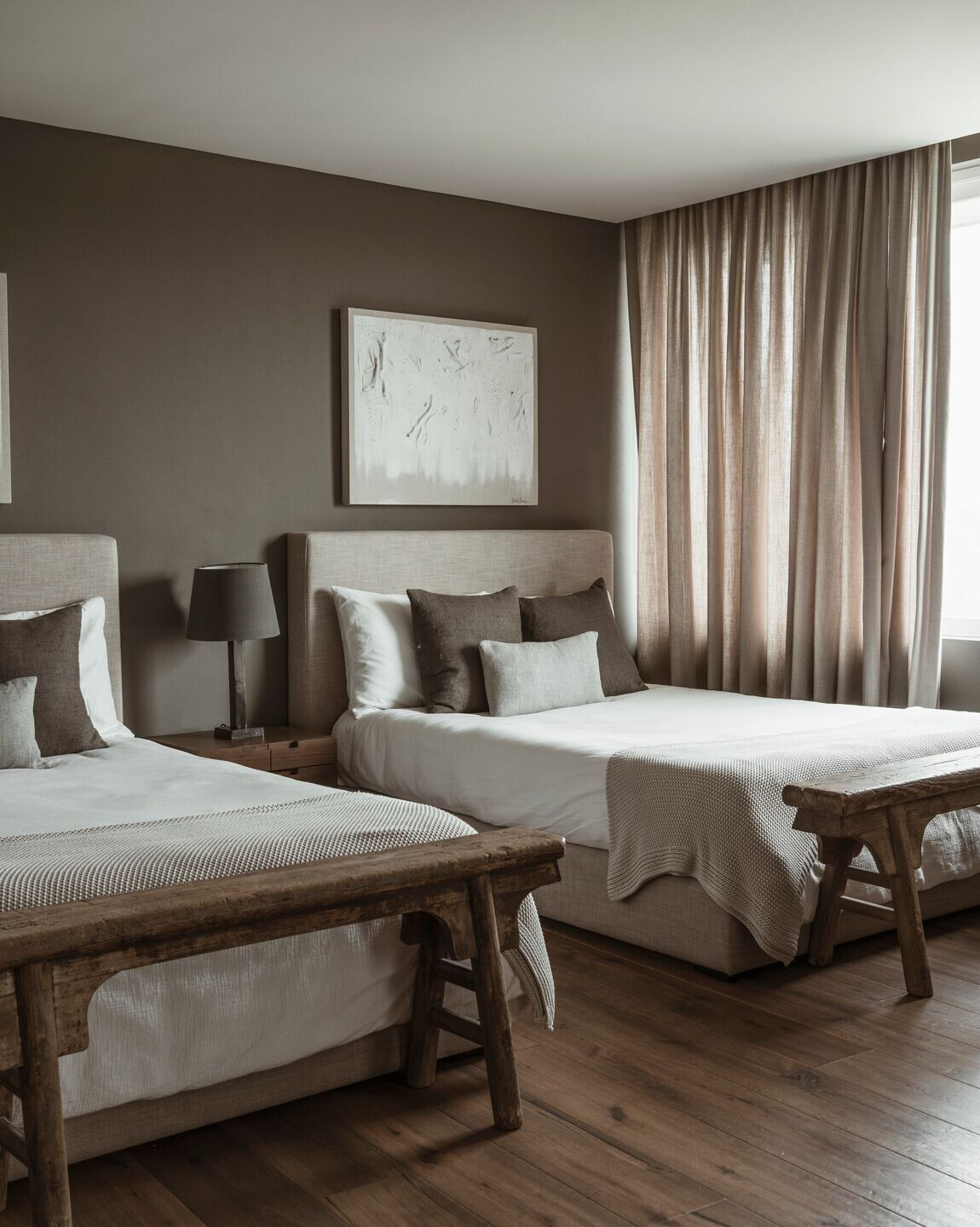
Every material and texture was carefully chosen for their natural feel: wood, stone, linen… Neutral colors in peaceful harmony create a slate in which to highlight, through art and personal affects, the unique character of the family. Encino Negro Apartment displays works by Miguel Castro Leñero, Raúl de la Cerda, Daniel Alcalá and Daniela González. Mariana Morales recommended these artists and accompanied the client through the careful process of selection and acquisition of each piece.
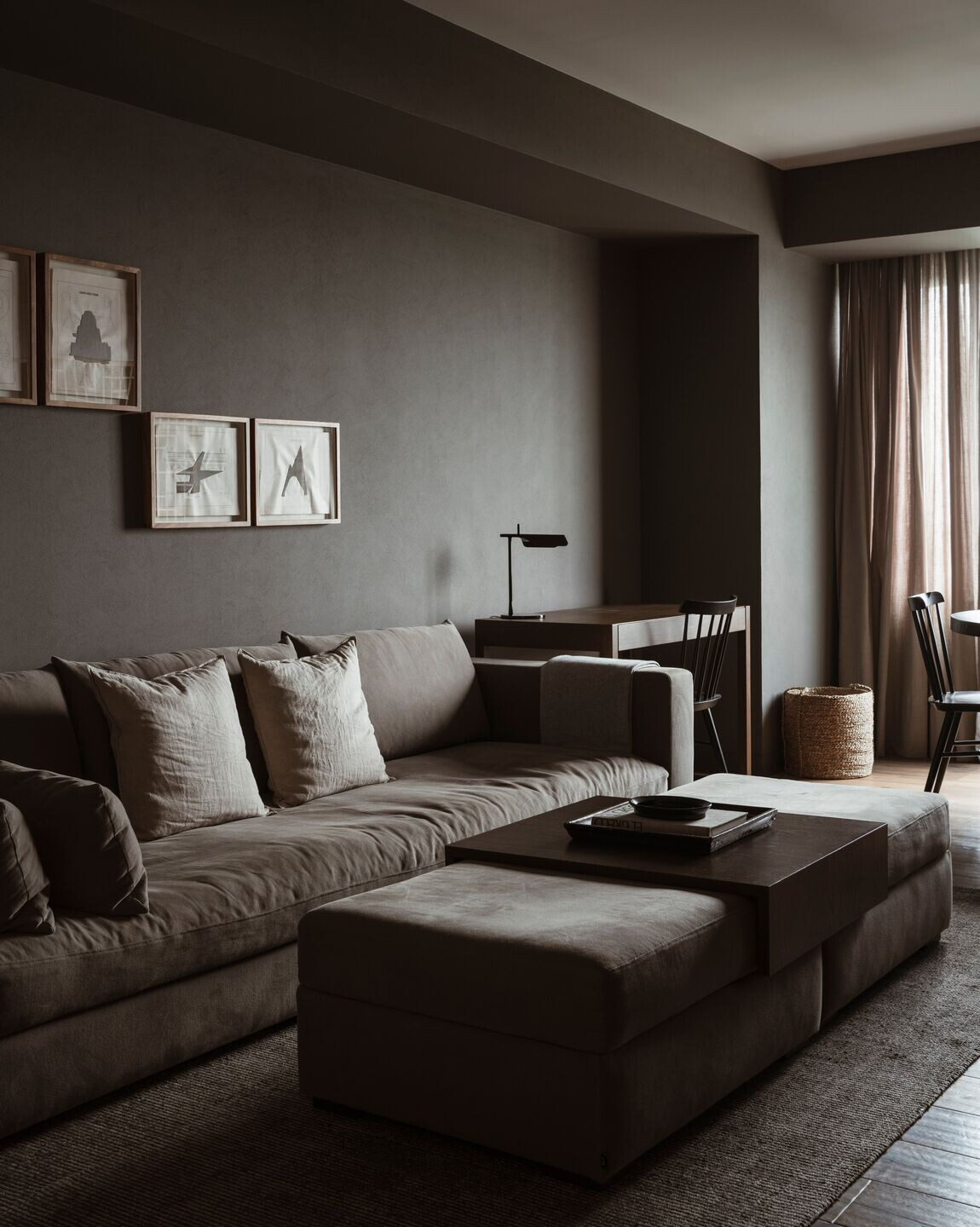
Mindful of the balance of each space, many of the furnishing and decorative pieces were especially designed and crafted: sofas, coffee tables, bookshelves, desks, beds, night tables and vanities. The ping pong table and foosball set were custom made to blend in with the rest of the elements, and the dining room can convert into three domino tables. dıreccıon also selected lighting fixtures, artwork and textiles. Fabric of choice was linen for its natural essence attuned with the neutral color palette and materials used for this setting.
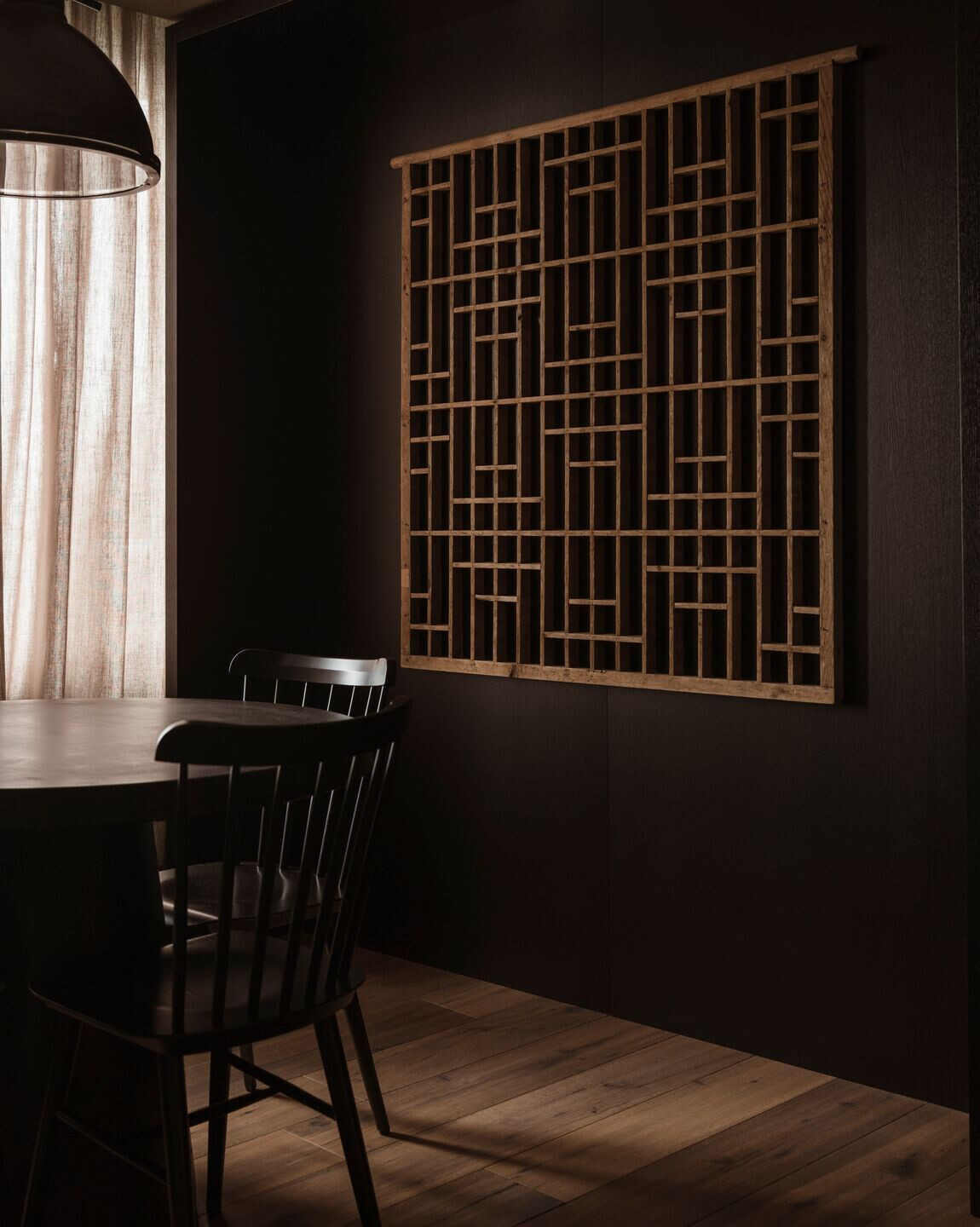
The brief was to renovate the space and include various living areas to accommodate the frequent guest visits that each family entertains. Before remodeling the condo felt cold and empty, it had finishes of red tzalam wood and gold Tepeji marble on bare white walls, and there was a lack of privacy and independence between the different living areas.
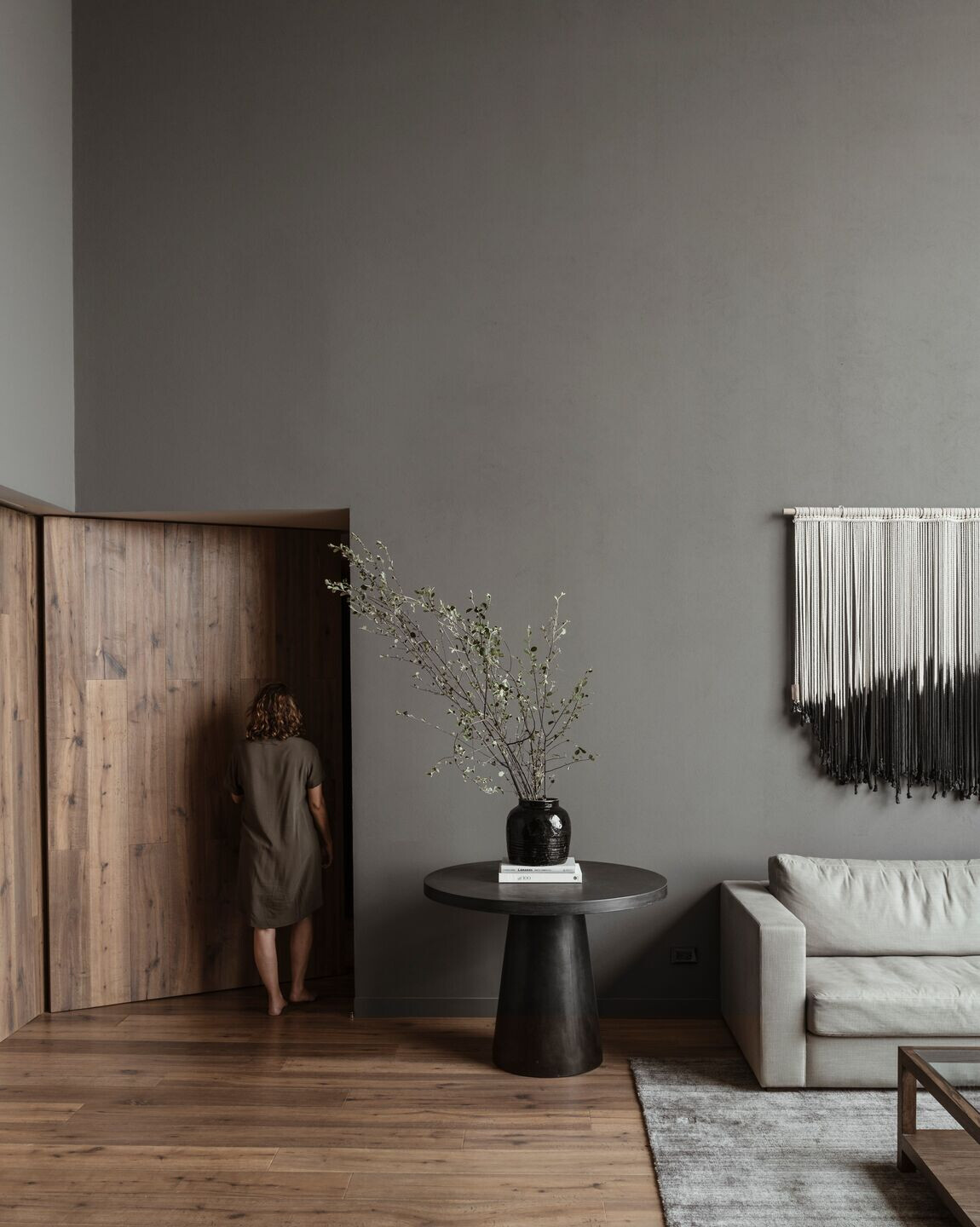
In the new layout, private and common areas are markedly separate and independent from each other, and the use of a darker palette of materials and colors accentuates the new found cozy and intimate charm of each space. The walls were painted gray, European oak flooring and Holm oak doors and shelving were installed. The new design achieved a balanced integration between the family’s play and rest spaces, each one inviting its occupants to simply… be. The change in hues helped the scale of the space become more introspective. The overall atmosphere became welcoming with a balanced sense of spaciousness and restraint.
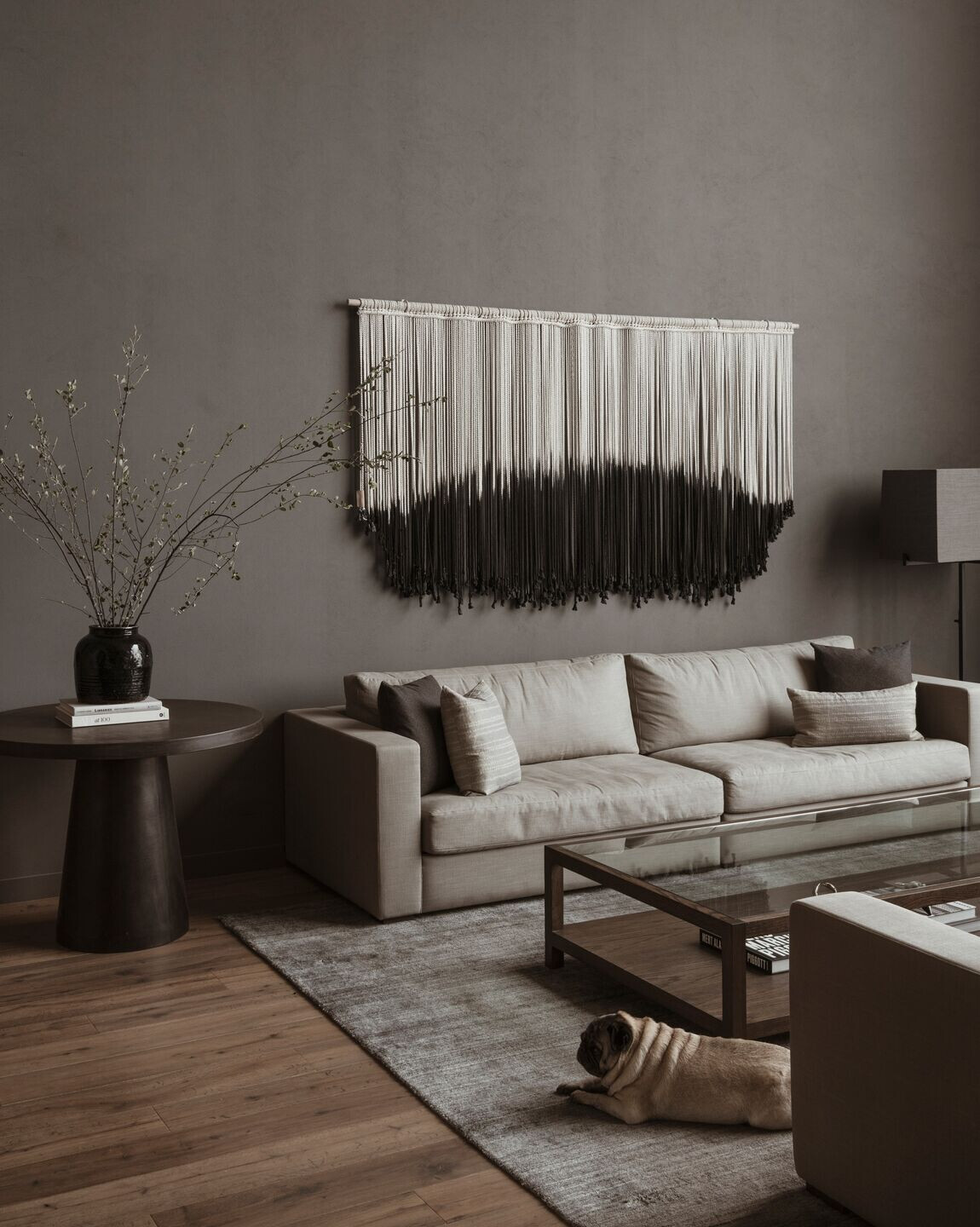
Team:
Interior Designers: direccion
Photographer: Fabian Martinez





































