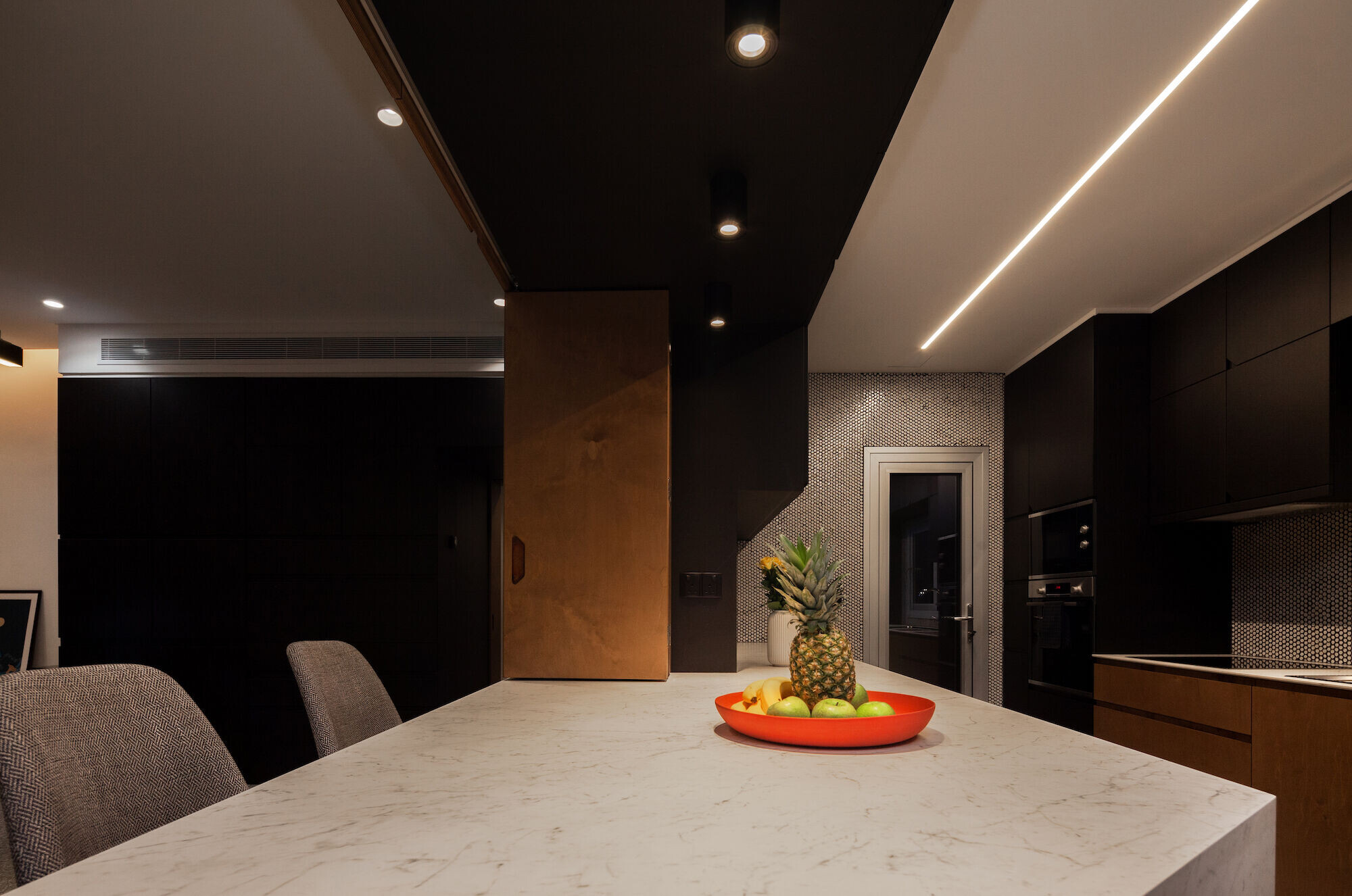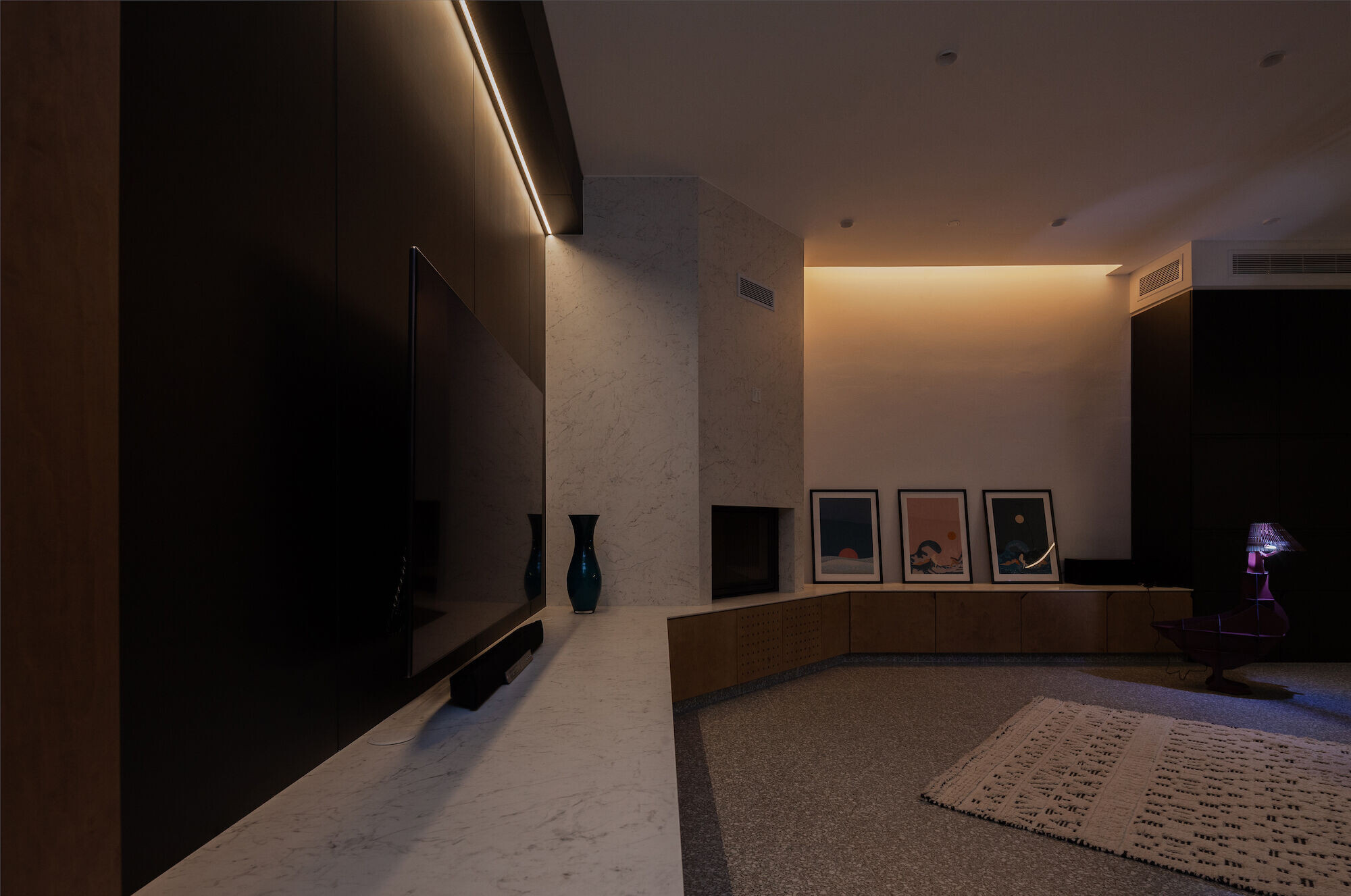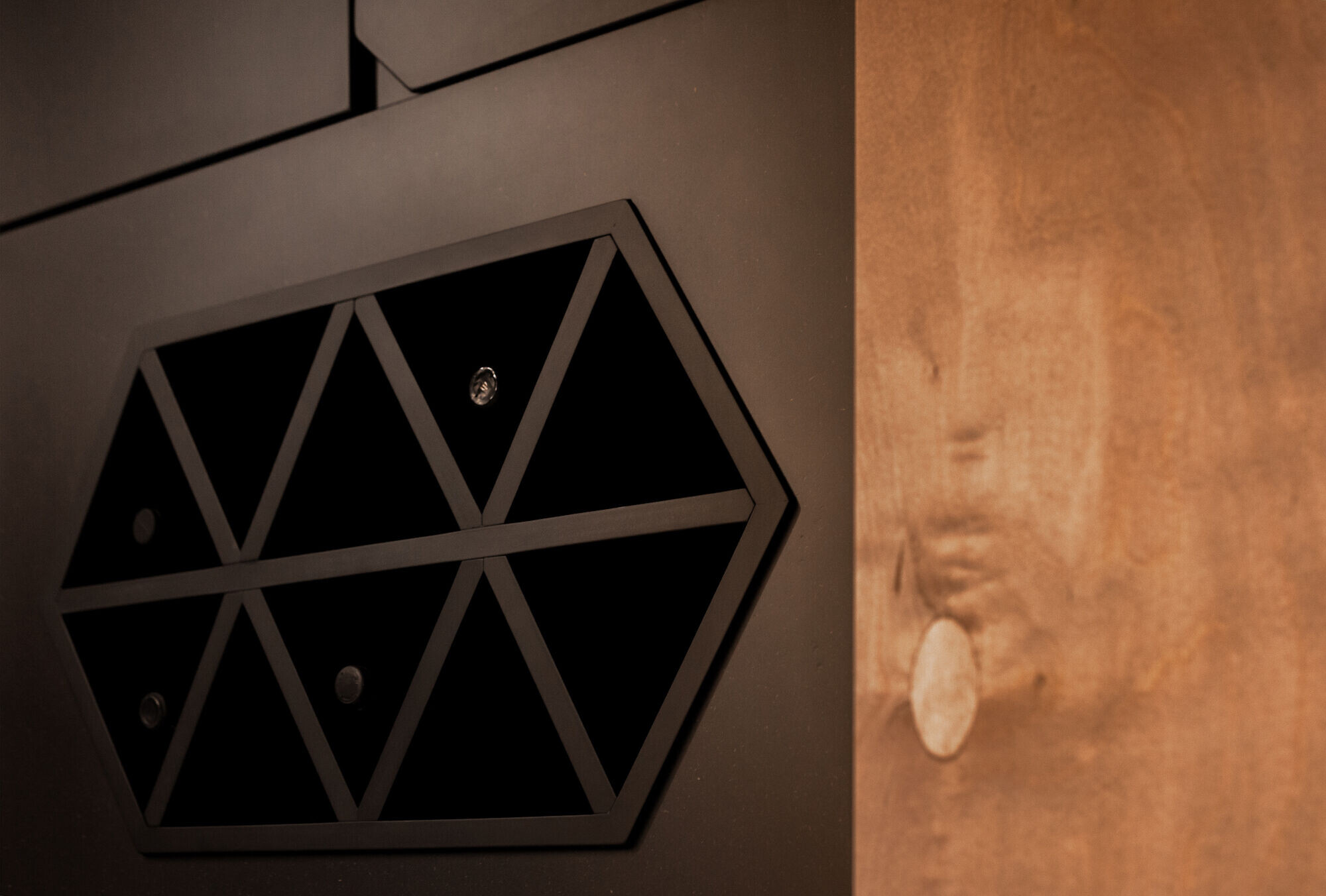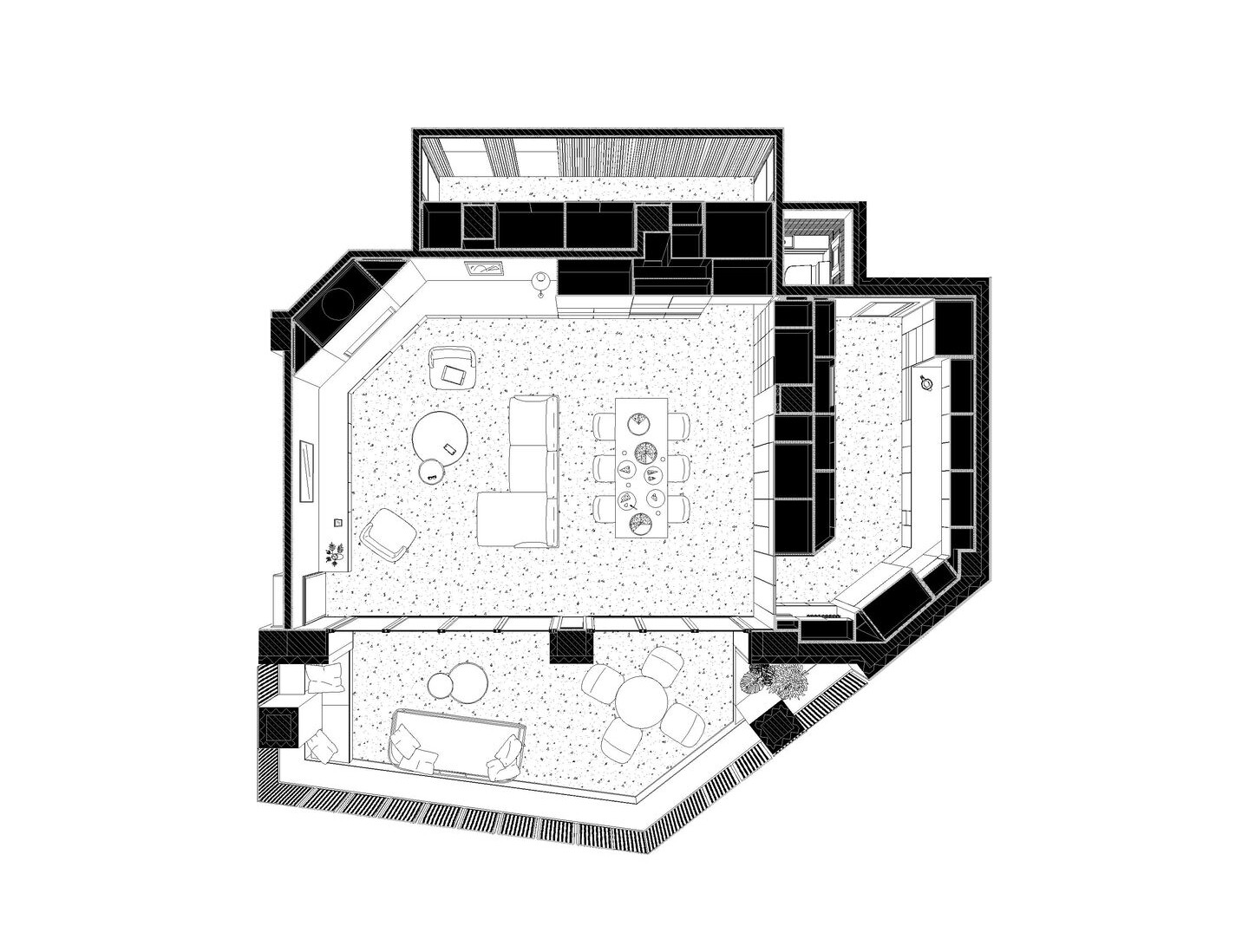An idiosyncratic living unit attached faithfully to the behaviour of its inhabitants.
EI House is a three-bedroom flat built on top of an existing single-floor building that functions as a licensed afternoon school. The existing building was certified as unfit to bear the load of an upper floor extension, and, thus, it had to undergo the process of structural strengthening, in order for the extension to be possible. As a result, the locations of the columns were mandatory, and their size had to be significantly broadened due to the column jacketing. Consequently, the design had to allocate function around the structural elements, as it had to follow an almost confined perimeter of field.
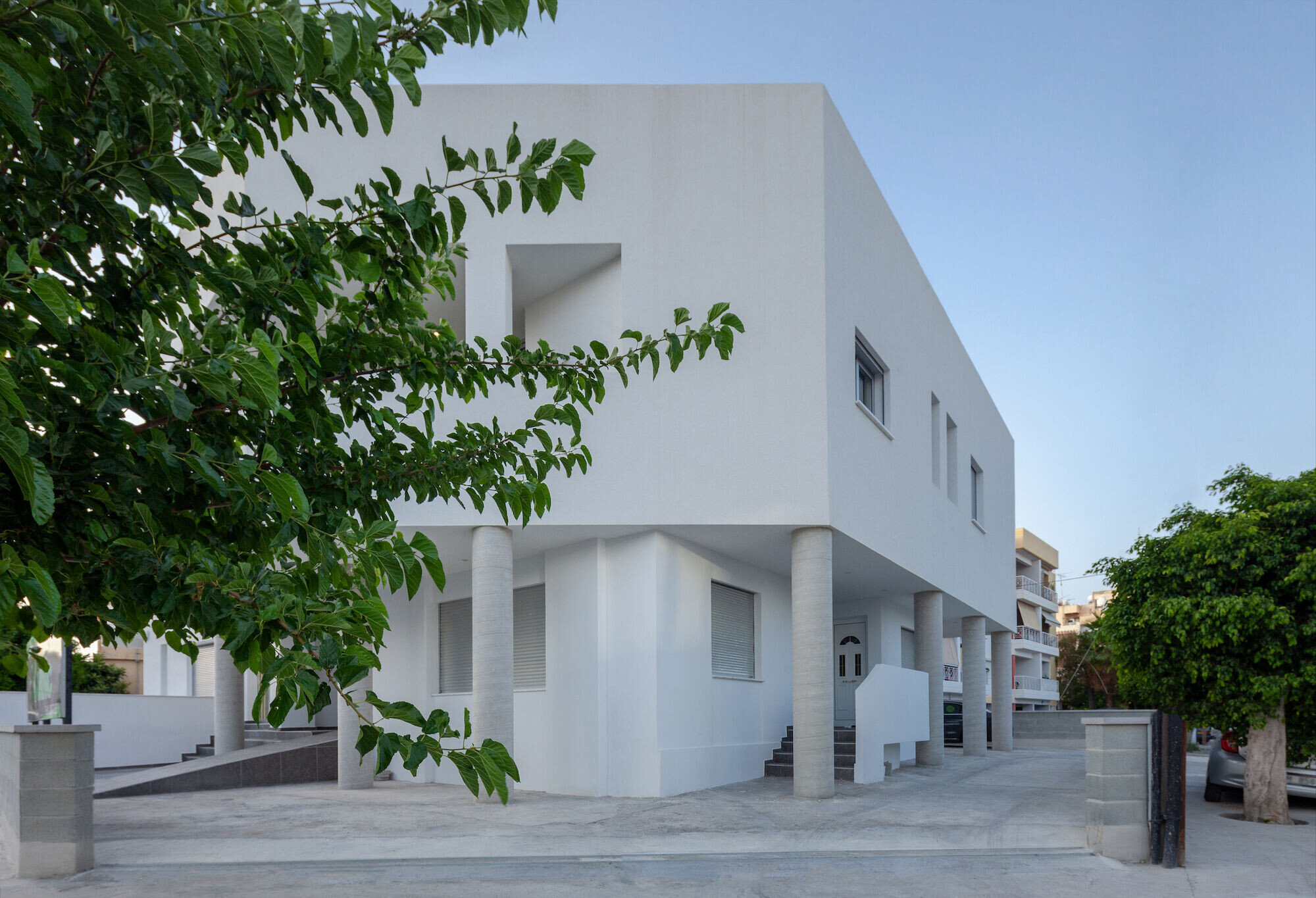
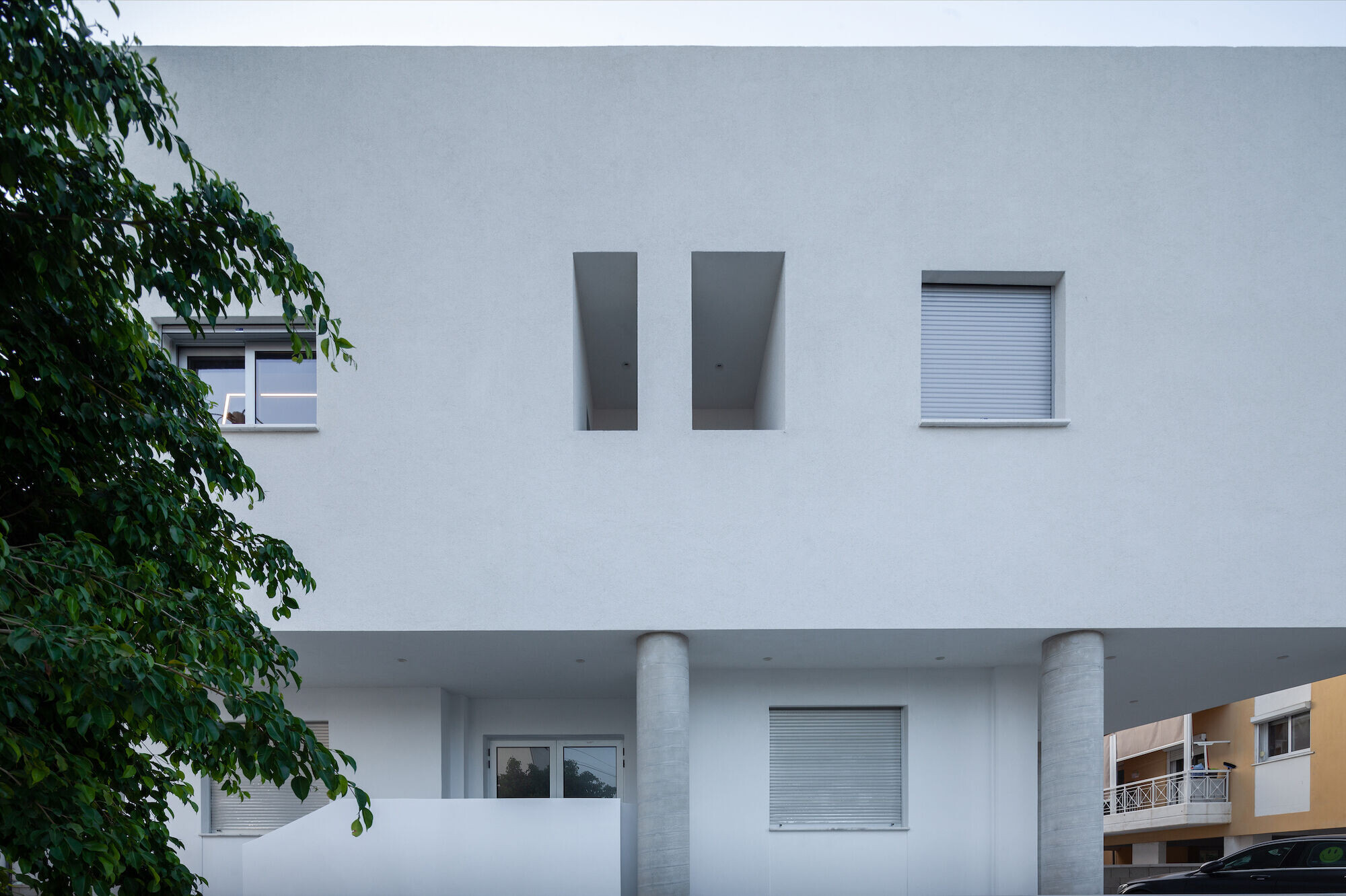
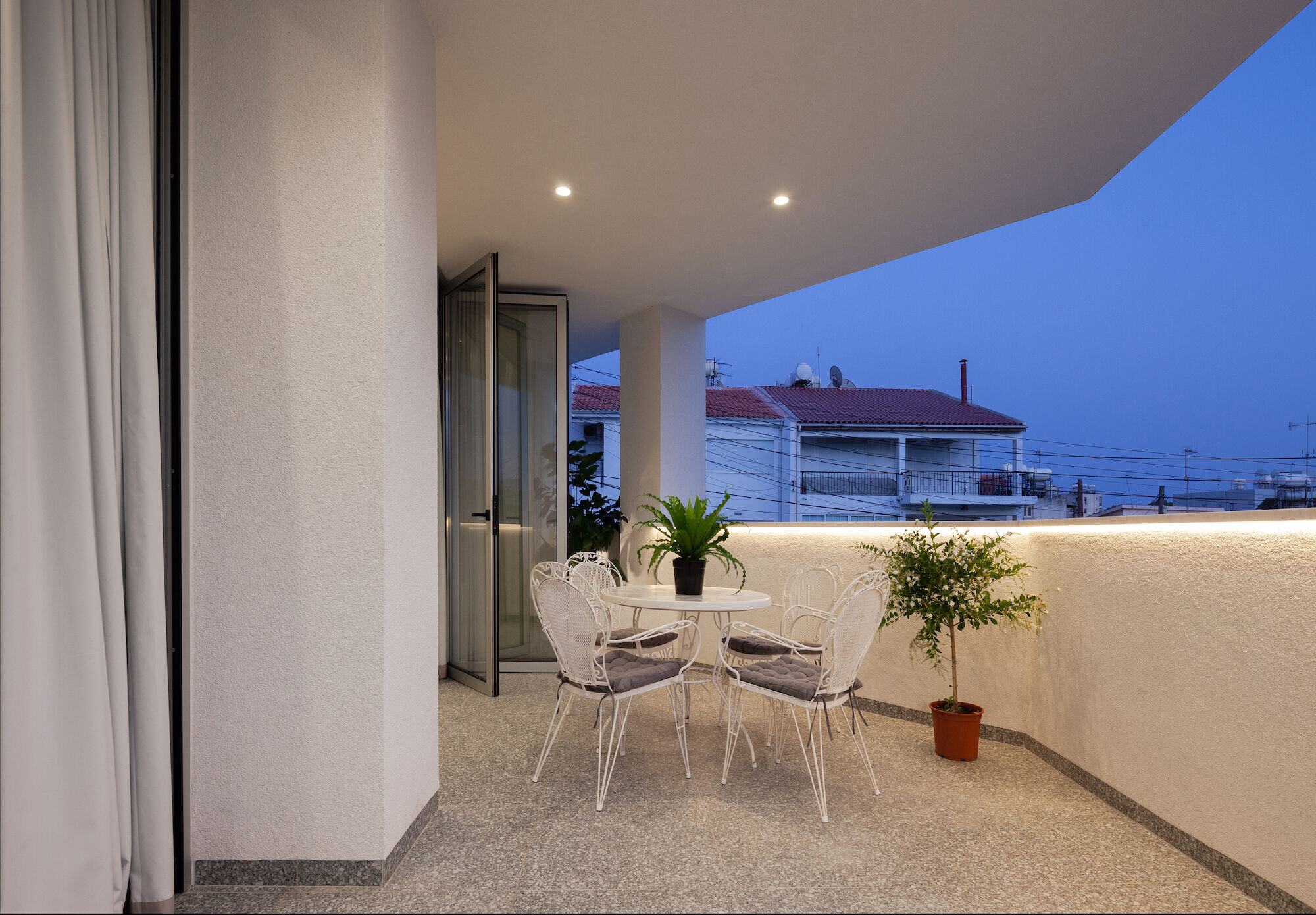
The design process adopted an elaborate, and amusing methodology according to which it attempted the mapping of the client’s behaviour into the proposed floor plans. The production (animation, illustration, sketch, visual and verbal description) was presented to the client periodically, and the feedback was applied to the next cycle, to gradually form the spatial and functional requirement: fluidity between spaces and conditions on the public zone, and personal space on the private zone. In this way, the design team was informed about client behaviours that would otherwise be difficult to uncover during the normal client-architect relationship.
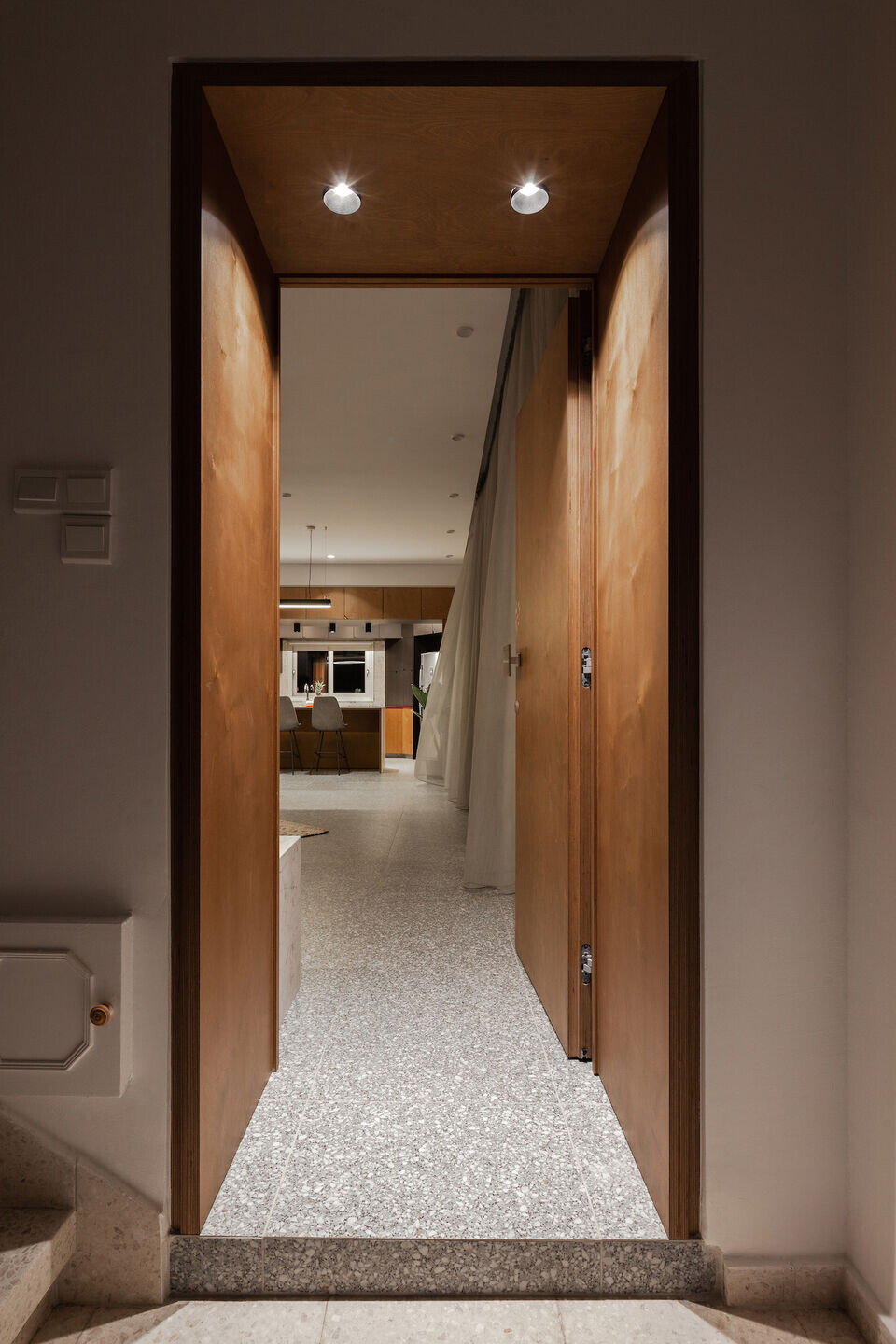
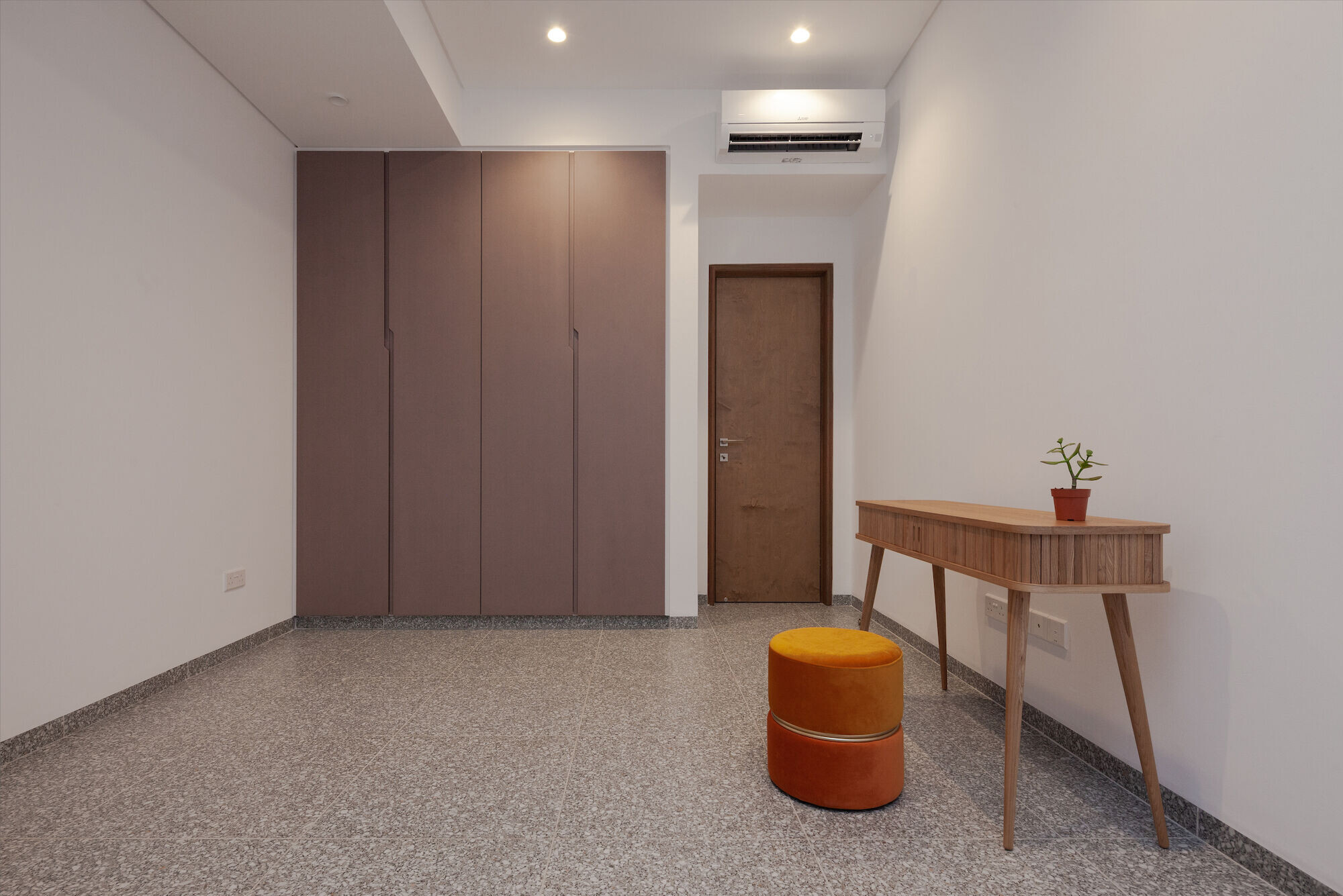

As a result of the zoning, the balcony on the South-West is juxtaposed to the interior space to reflect, or even duplicate, its exact function, i.e. relaxing and dining.
Entrance is achieved through the northern end of this juxtaposition, whereas the kitchen is placed opposite.
Kitchen can be visually isolated from the main space, as the bi-fold doors conceal everything but the underbelly of the bar when closed.
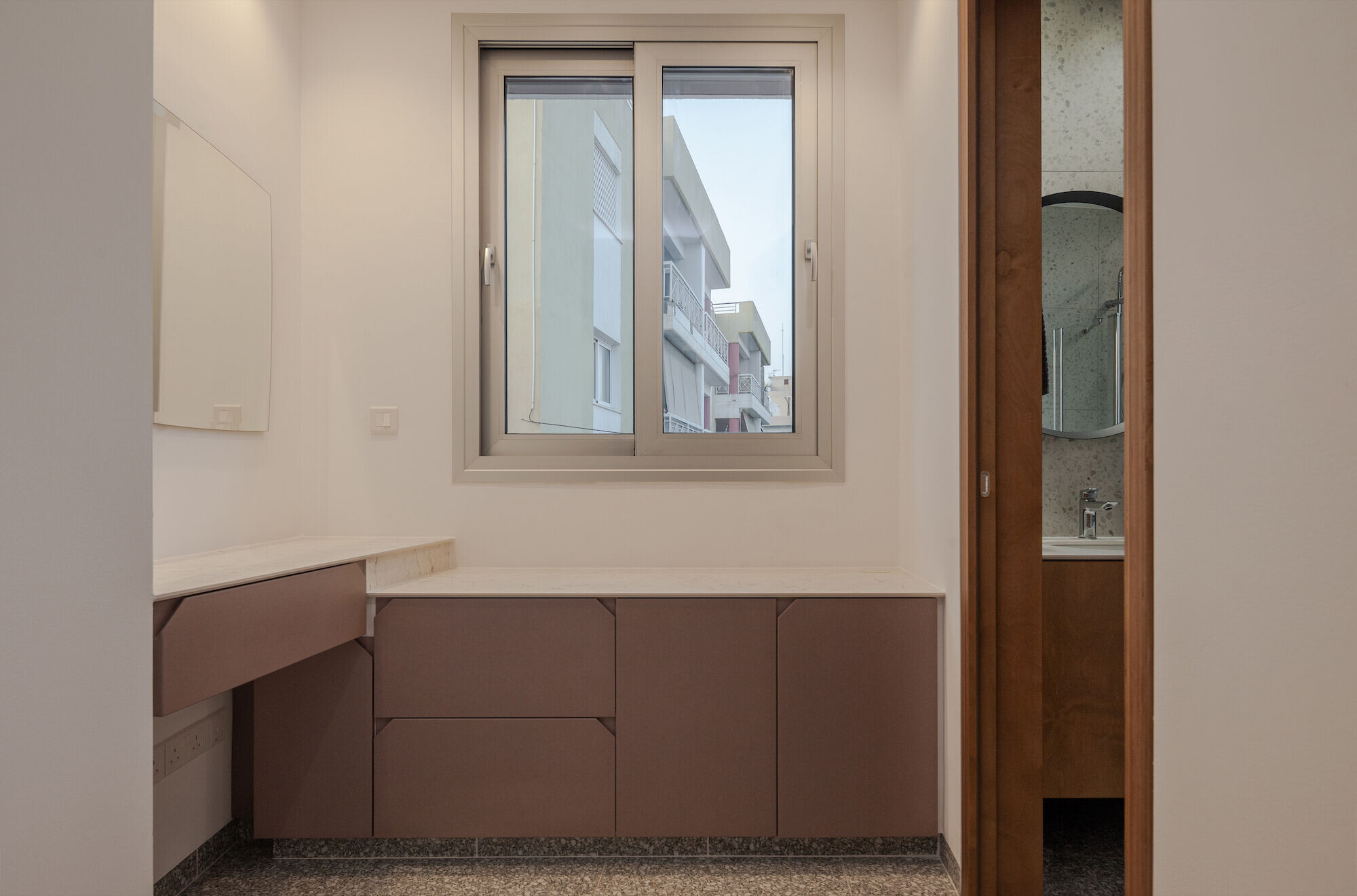
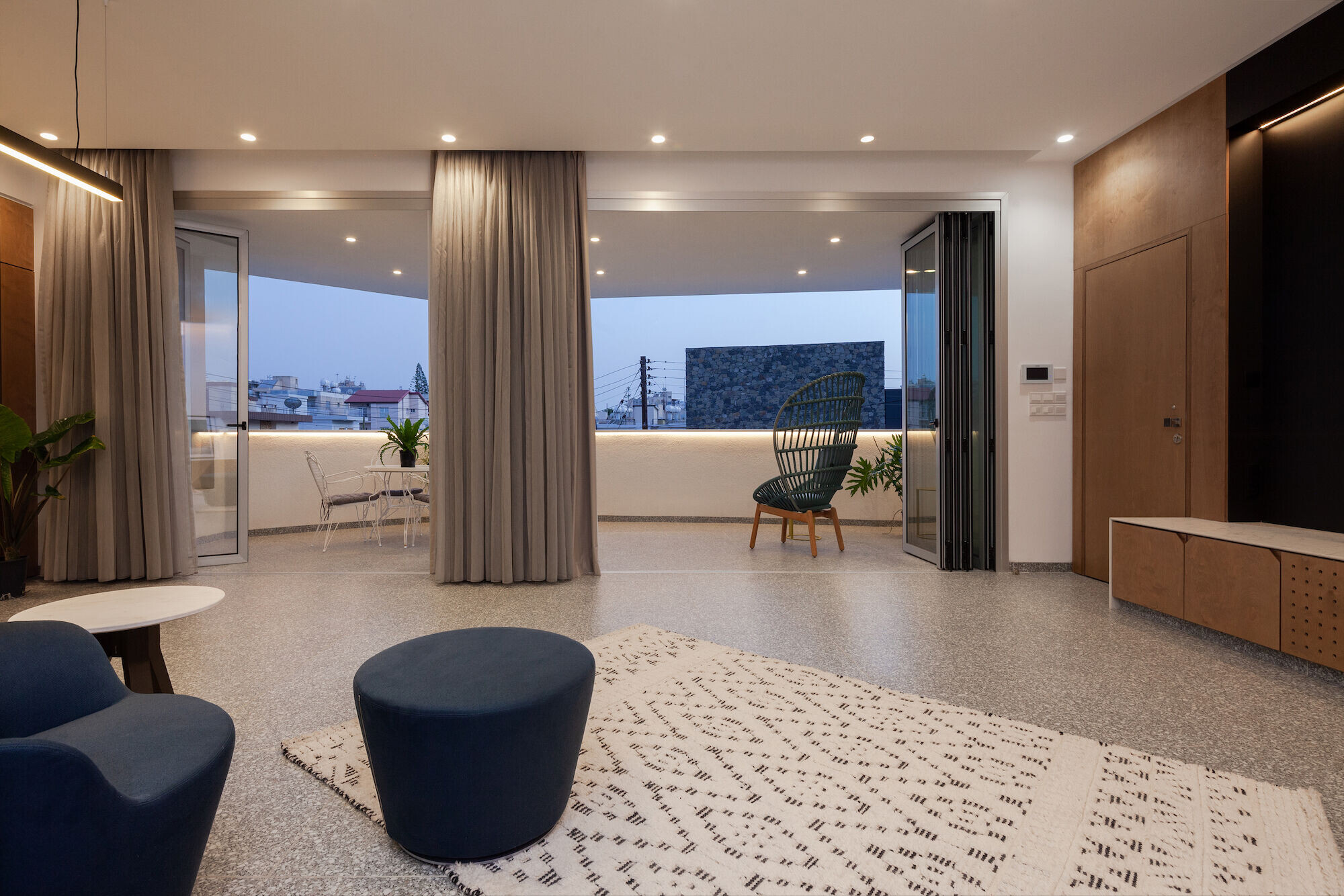
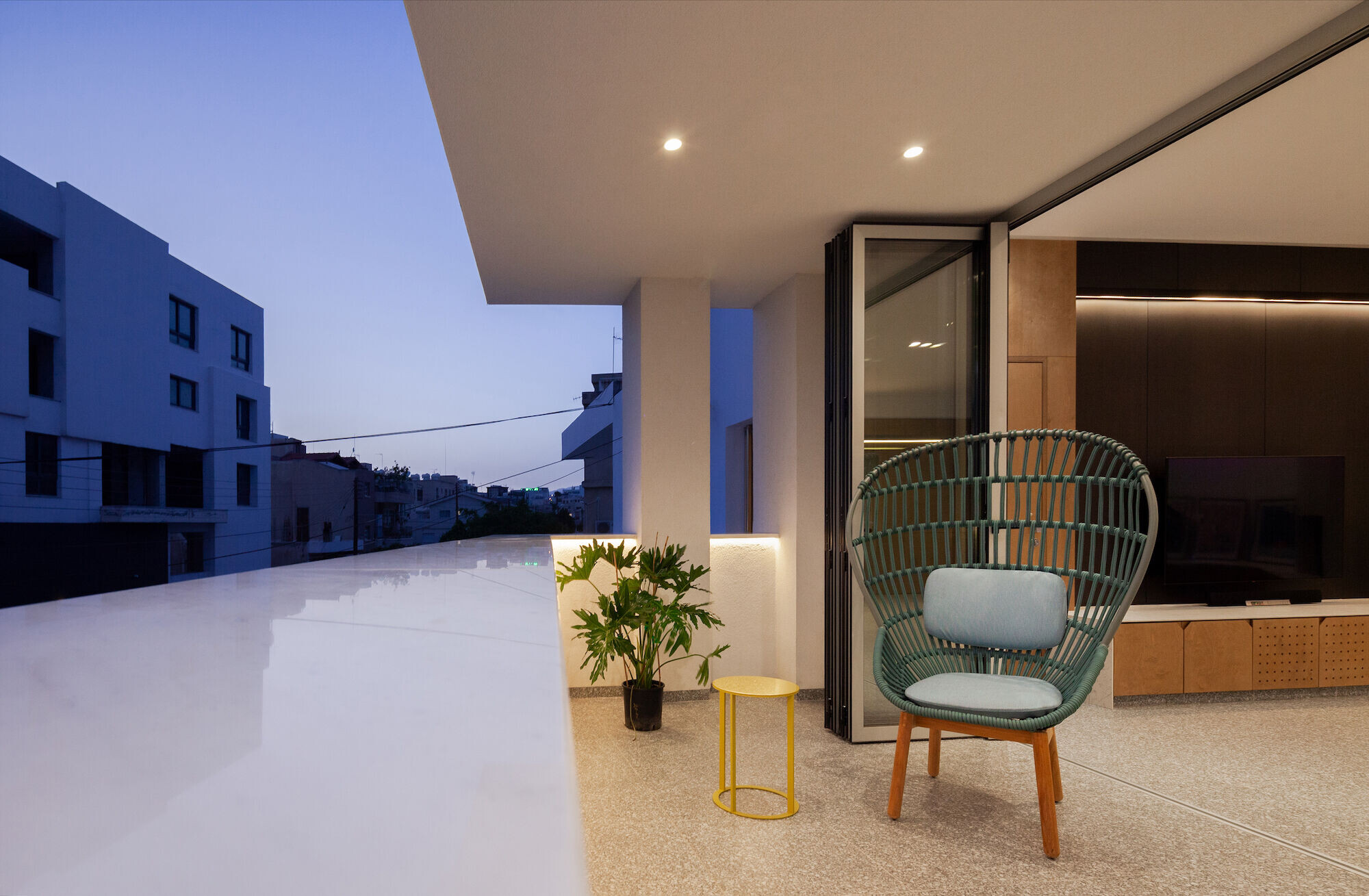
Climate and service panels are opposite the guest toilet, all within the connection area between public and private function. These two zones are divided by another bi-fold door that leads to the corridor, which, in turn, comprises of deep wall storage on one side, doors to the bedrooms on the other side, shared shower room and toilet on the far end, and the entrance of the en-suite bedroom on the other end.
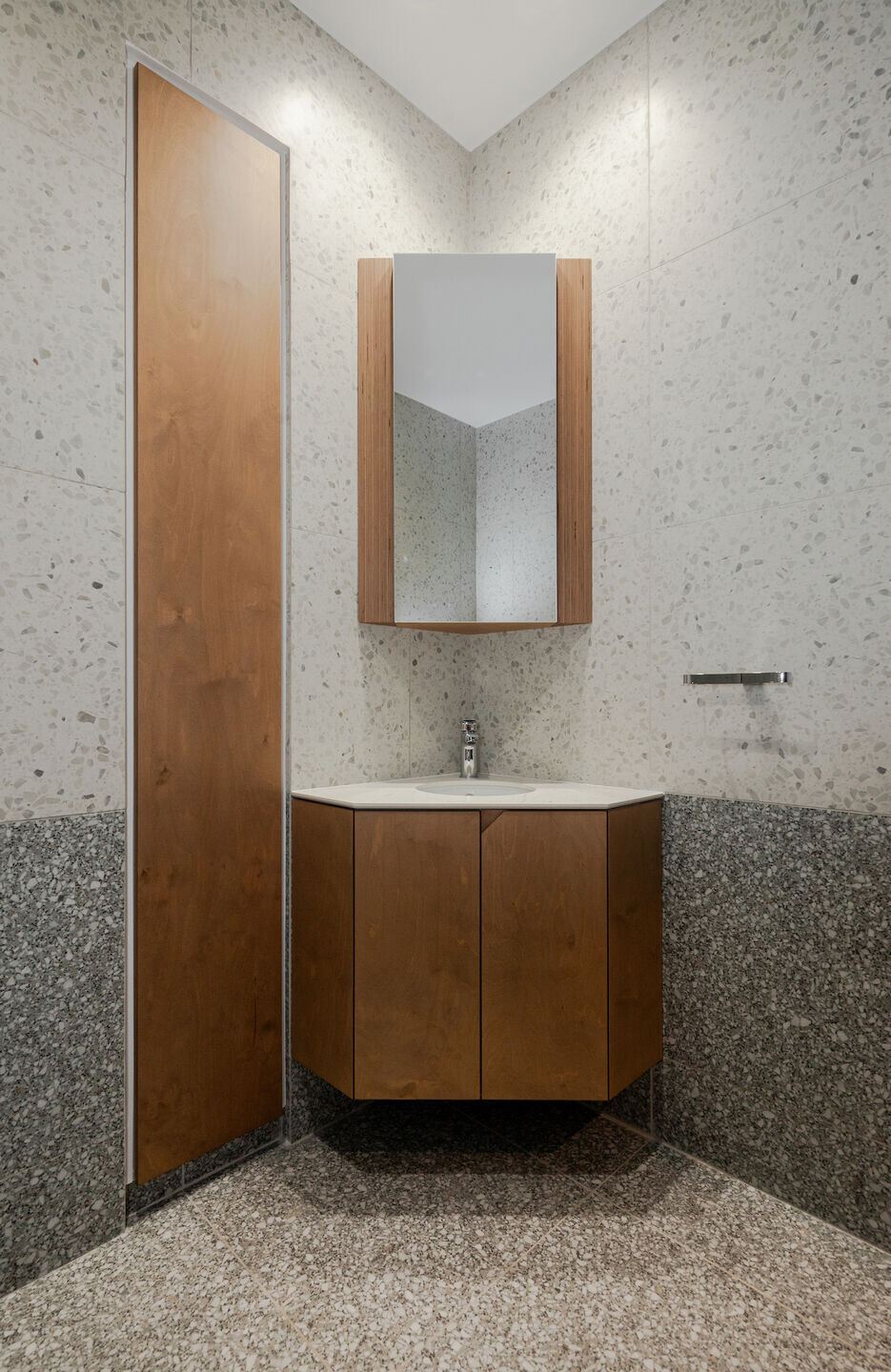
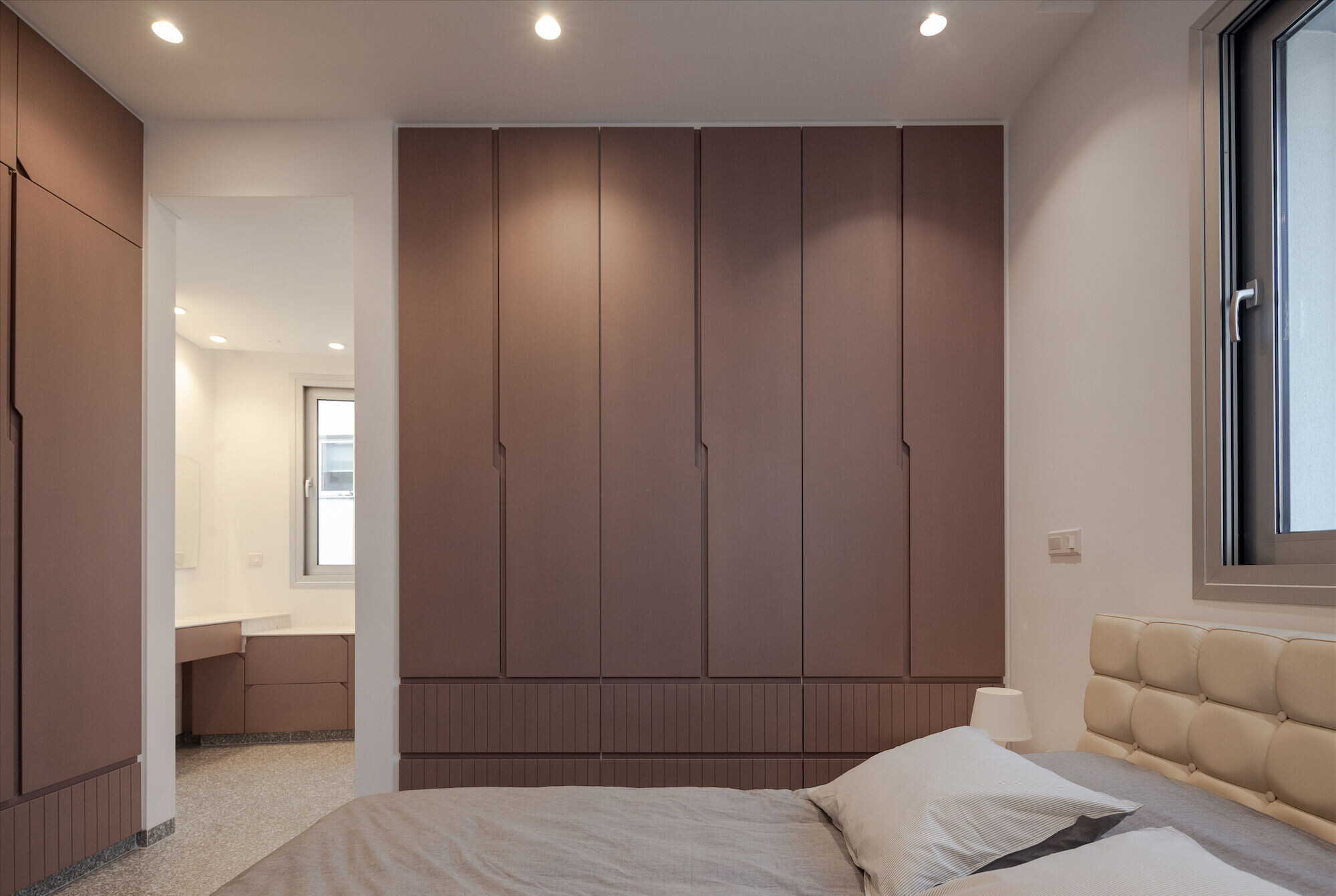
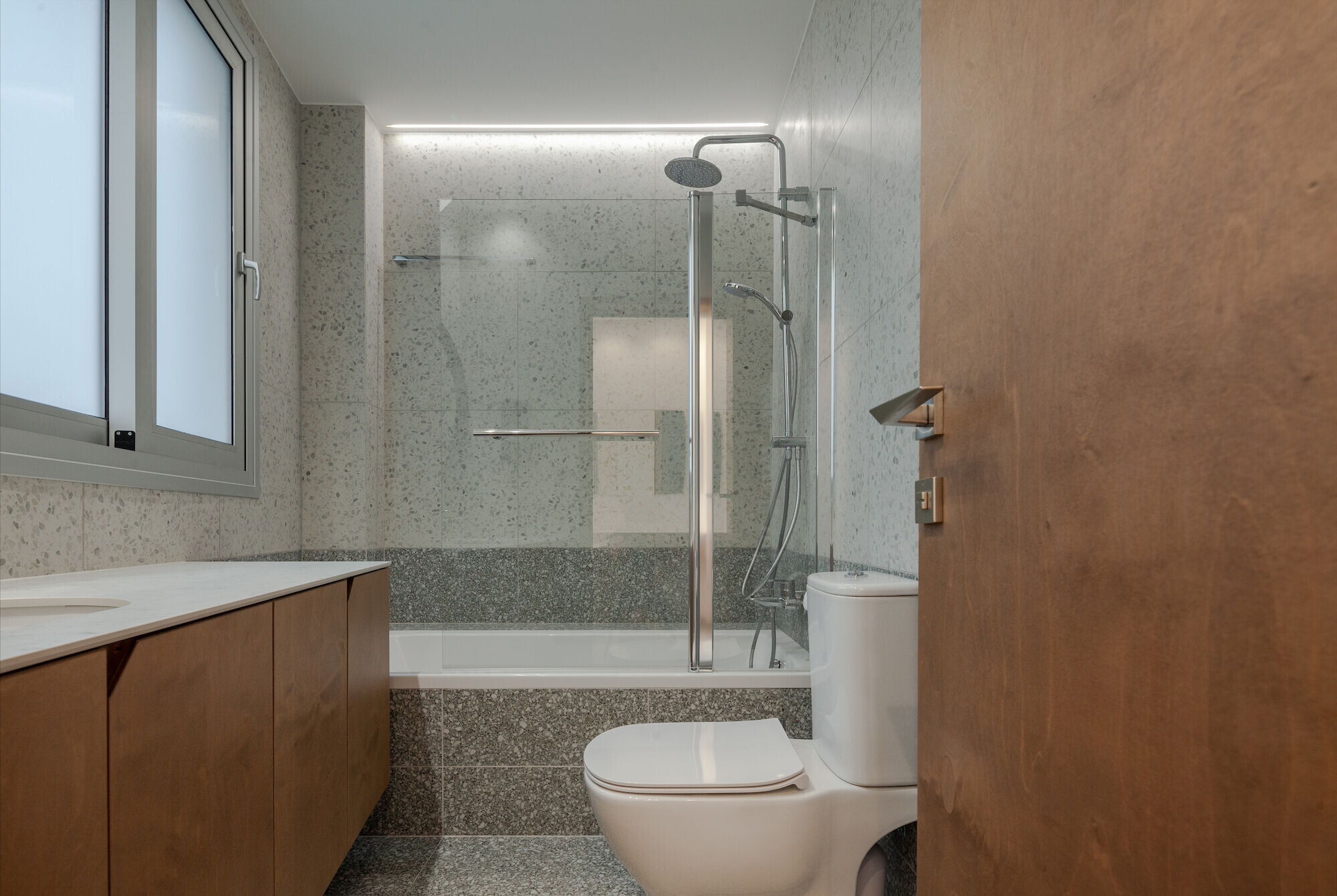
Material selection aims to create a concise and cohesive environment, deeply connected to the typological meaning of the residential apartment.
The same ceramic tile is used for all floor surfaces to unify spaces, as it is used on the walls up to a certain height, i.e. in-wall skirting, or bathrooms, and a complementary ceramic tile goes up until the full height in selected walls.
Penny-tile covers the walls in the kitchen area to set the atmosphere in another tone in the most creative part of the dwelling.
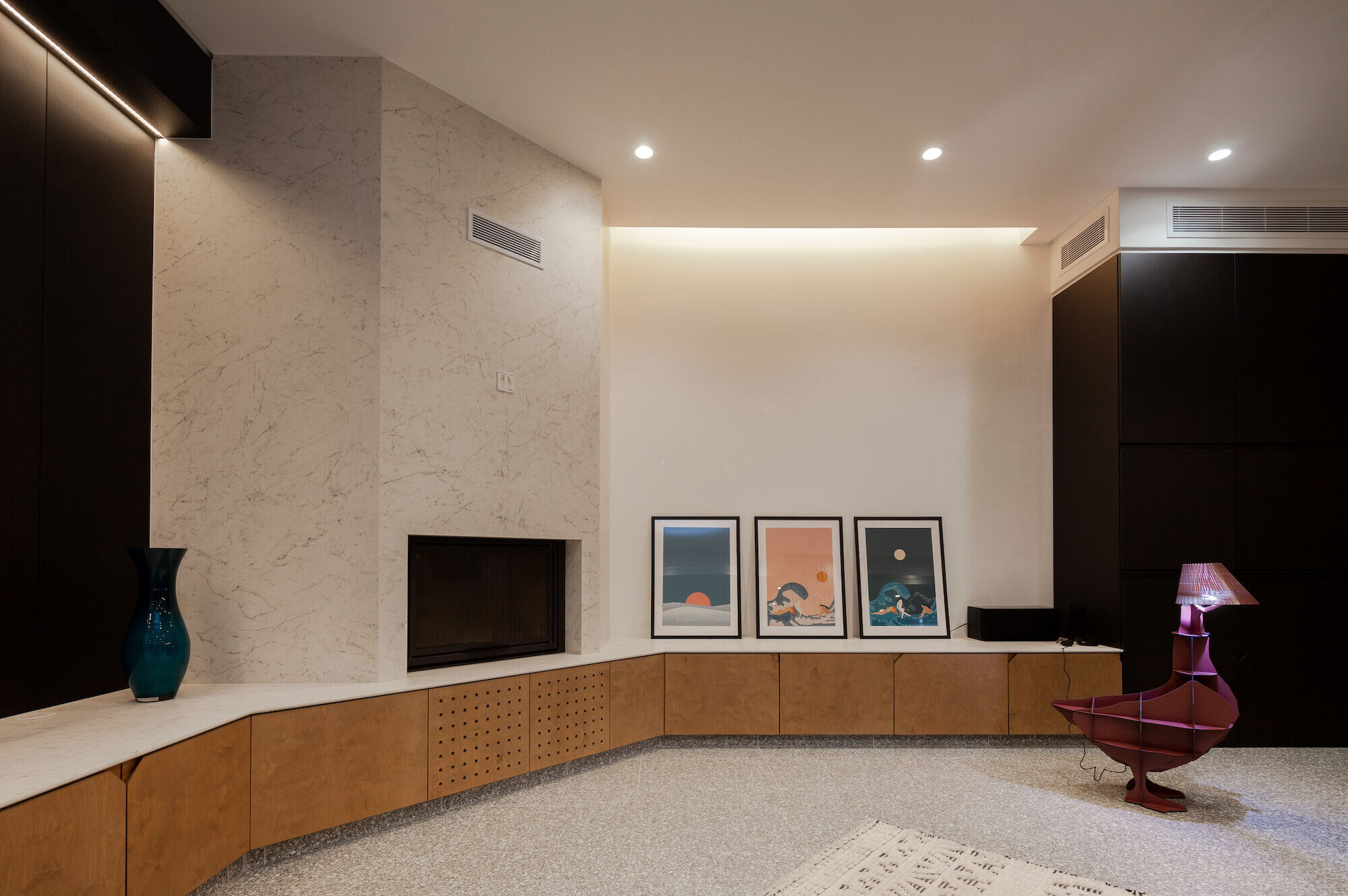
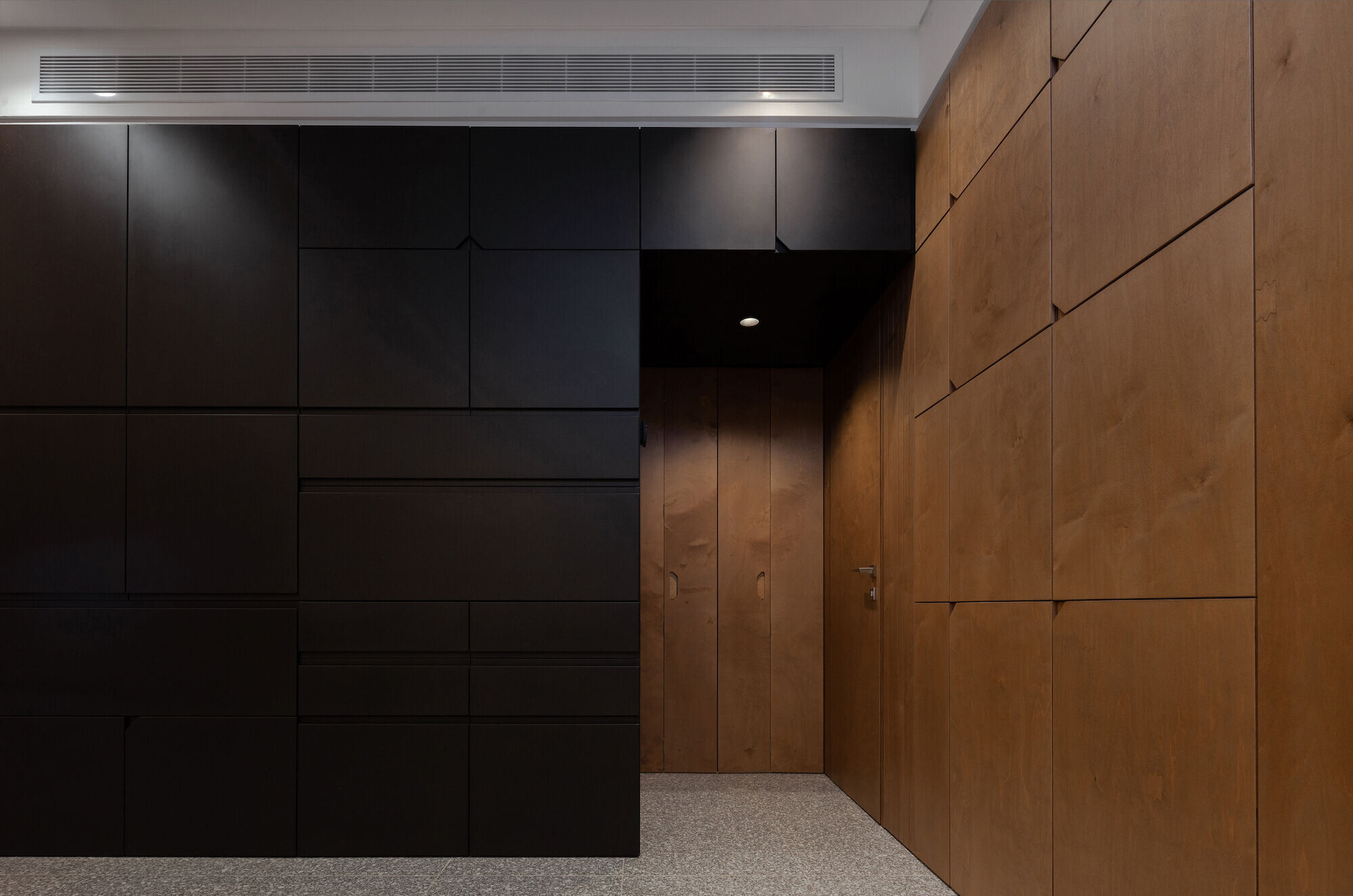
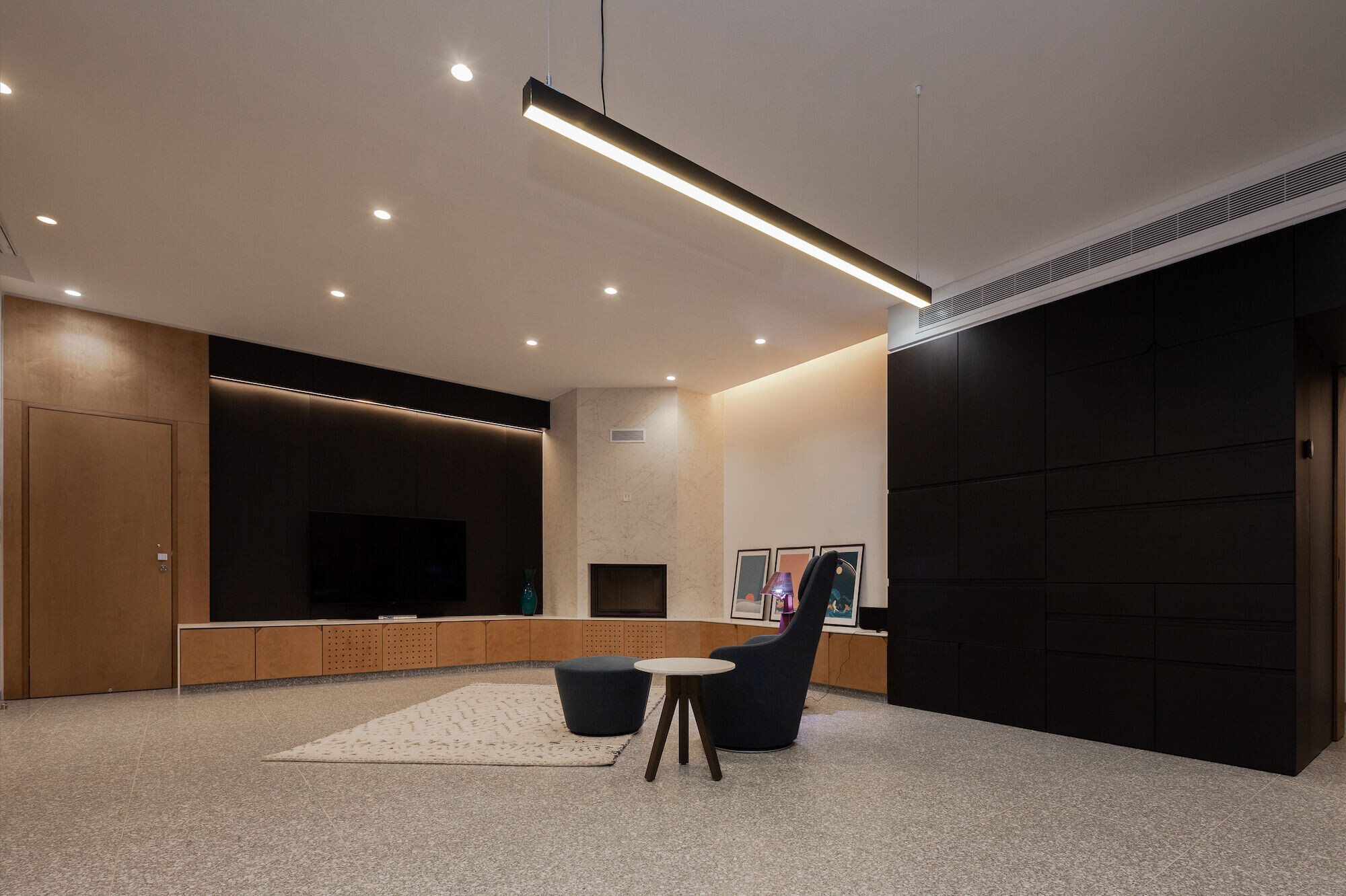
Horizontal surfaces and the fireplace are laid with white textured porcelain tile, for the users to maintain the benefit of adding their own accent, permanent, or temporary, as well as for the light to be reflected freely.
Bespoke carpentry, an element that is significant, as it is defining, for this project, chooses two materials to be manifested: birch plywood in customised stain, and pre-coloured MDF (in black and grey). Handles are milled out of the boards. In this way, the interior atmosphere of the dwelling encourages visual and functional efficiency, while it maintains the element of surprise and playfulness.
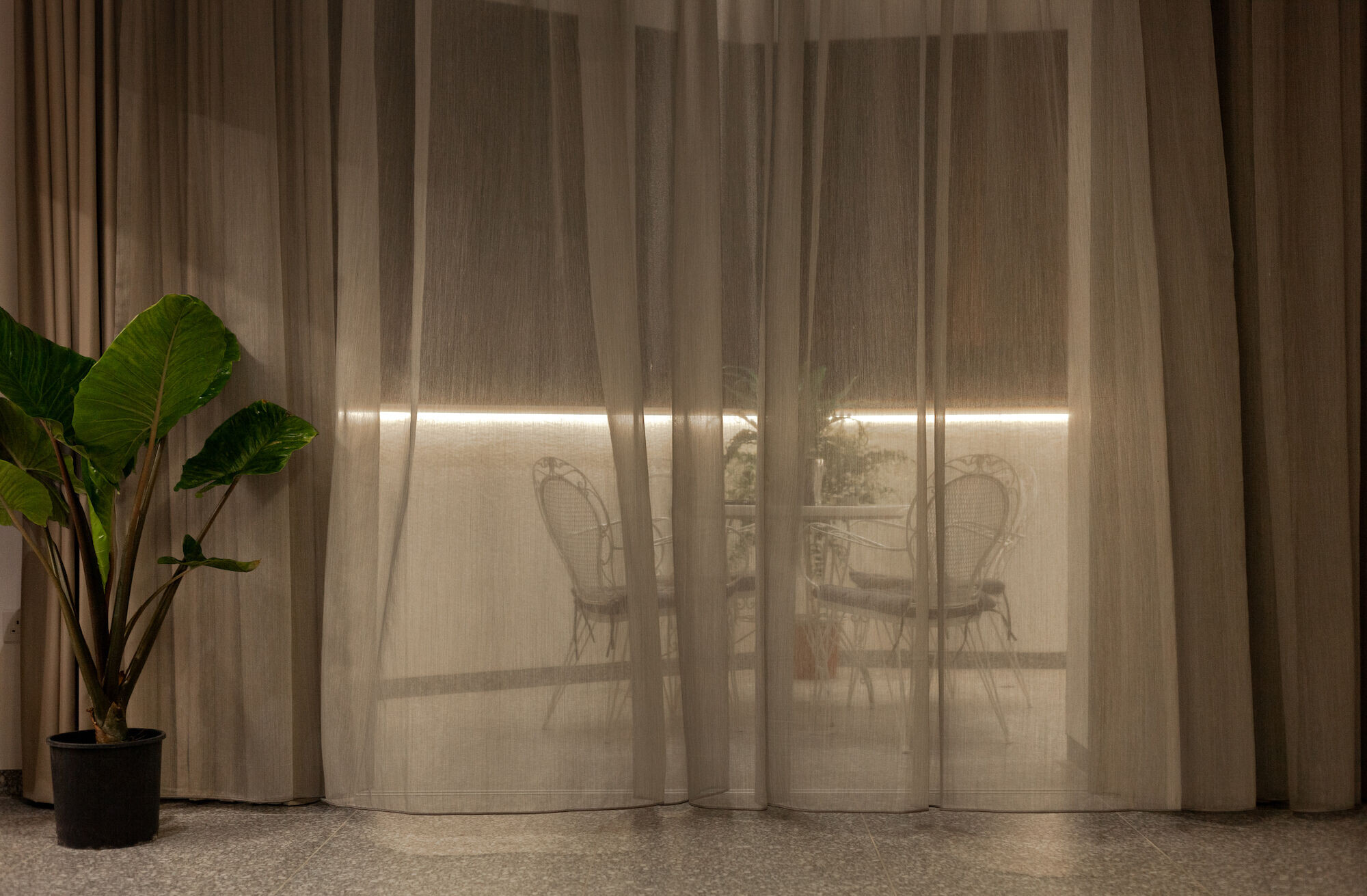
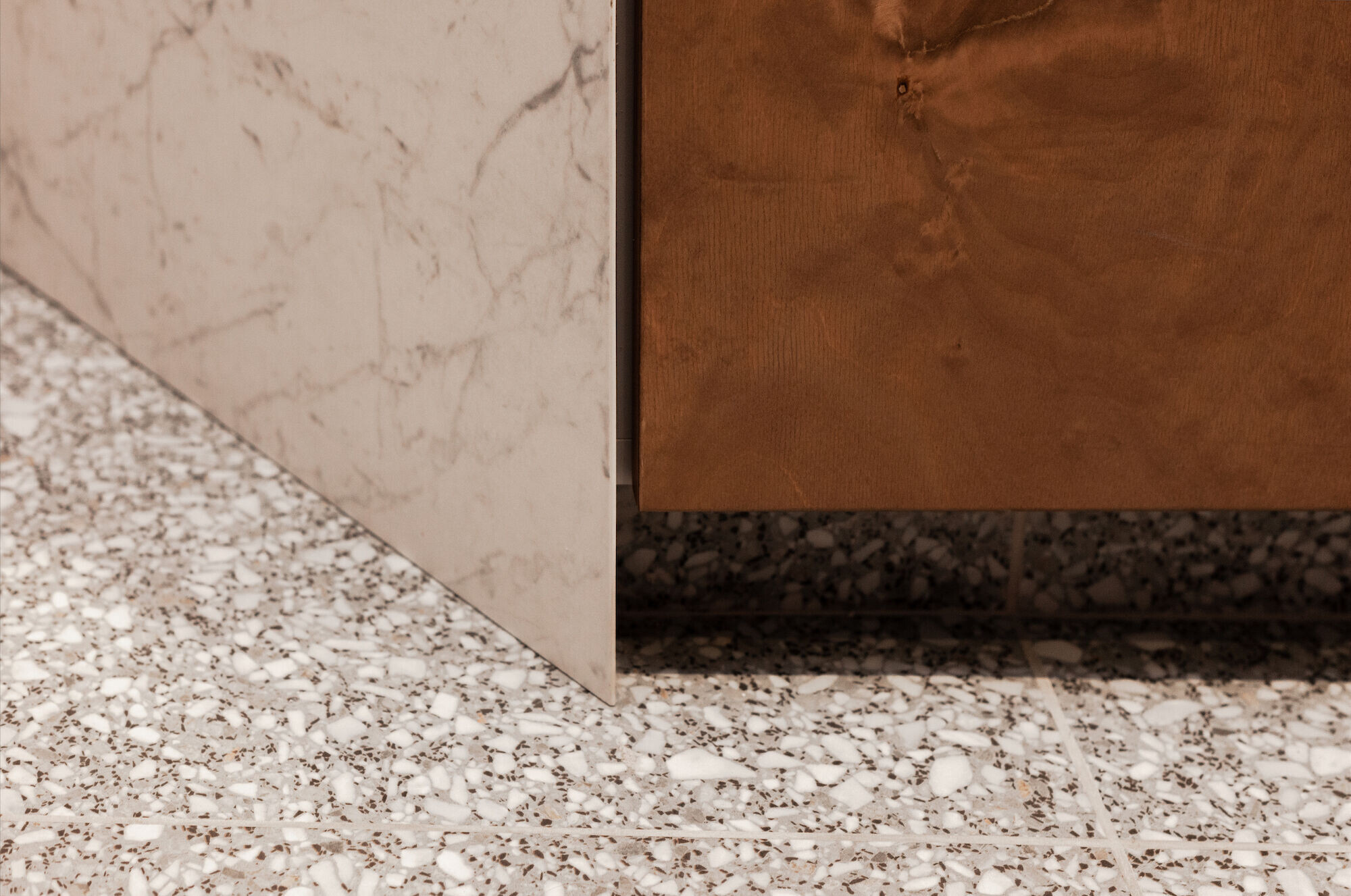
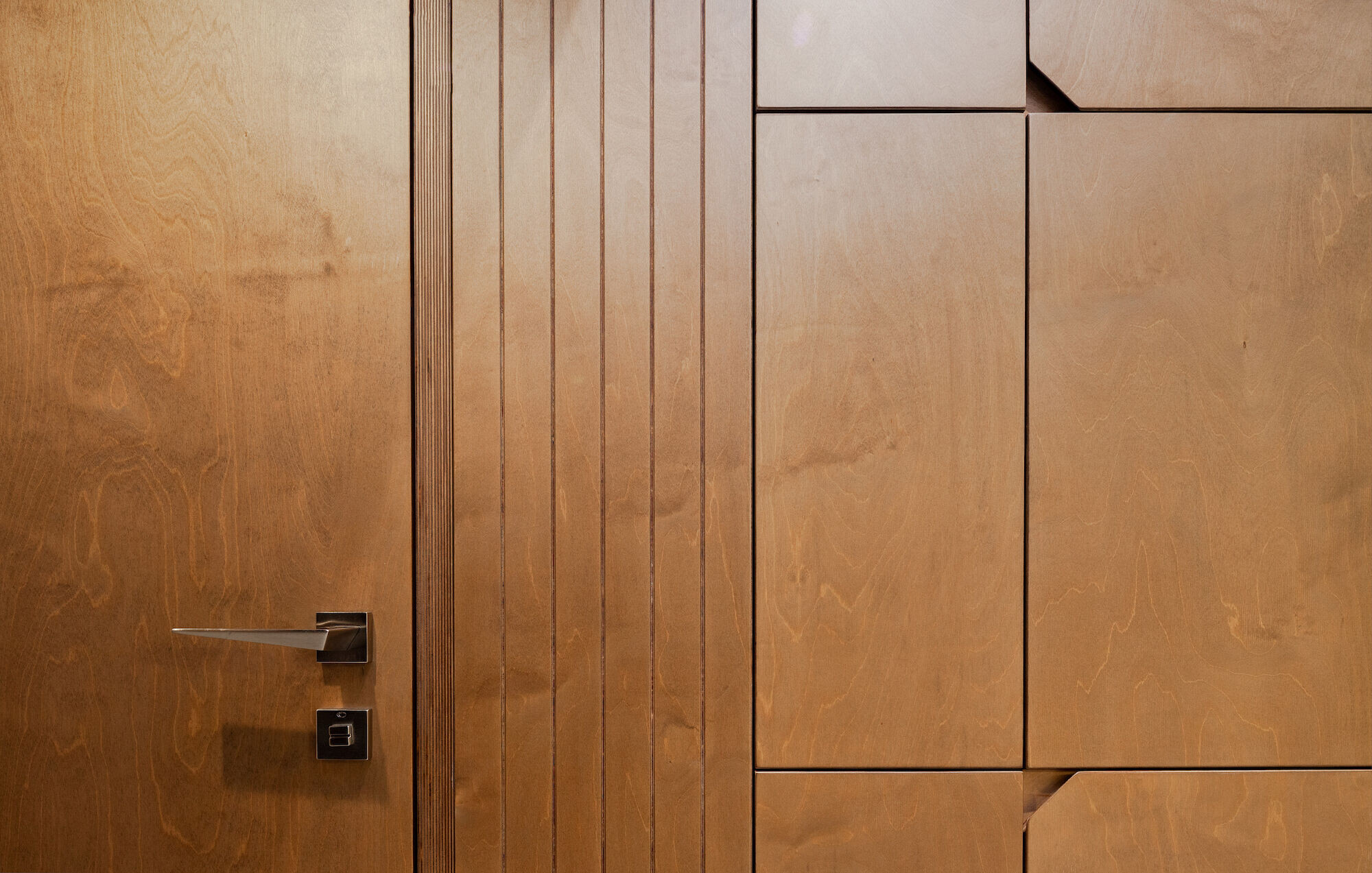
EI House is designed to host the behaviour of its users extensively and in detail. It serves as a completely personalised unit, while it comprises of a selection of simple gestures that serve a unique purpose due to their order, or combination.
Although the occasional mannerisms might appear as conventional, the subtle details in some occurrences, and the absolute solutions in some others decide otherwise. This is the way that the dwelling resembles the user. They will not compromise themselves to be accustomed to space, especially because of that trait.
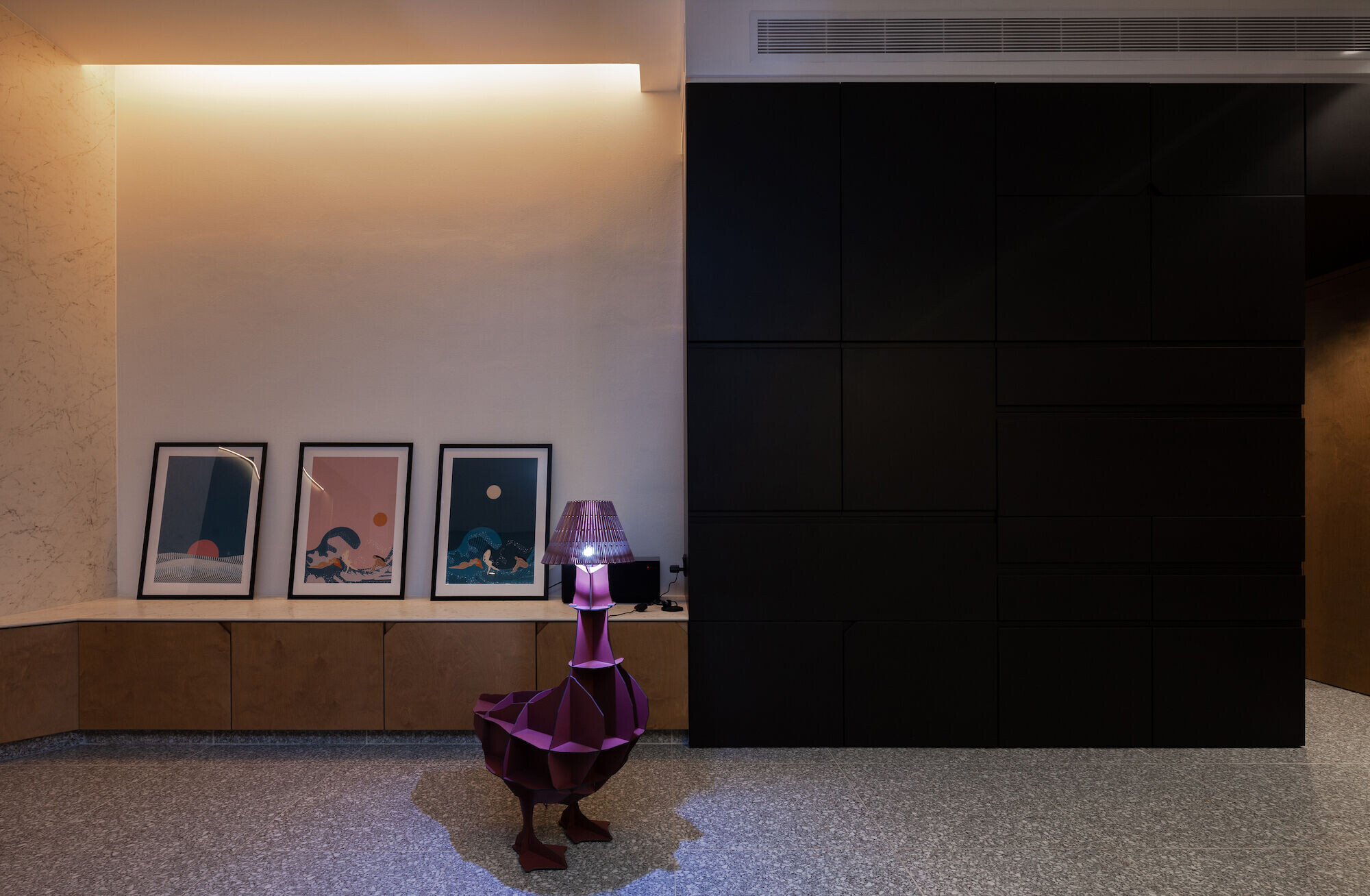
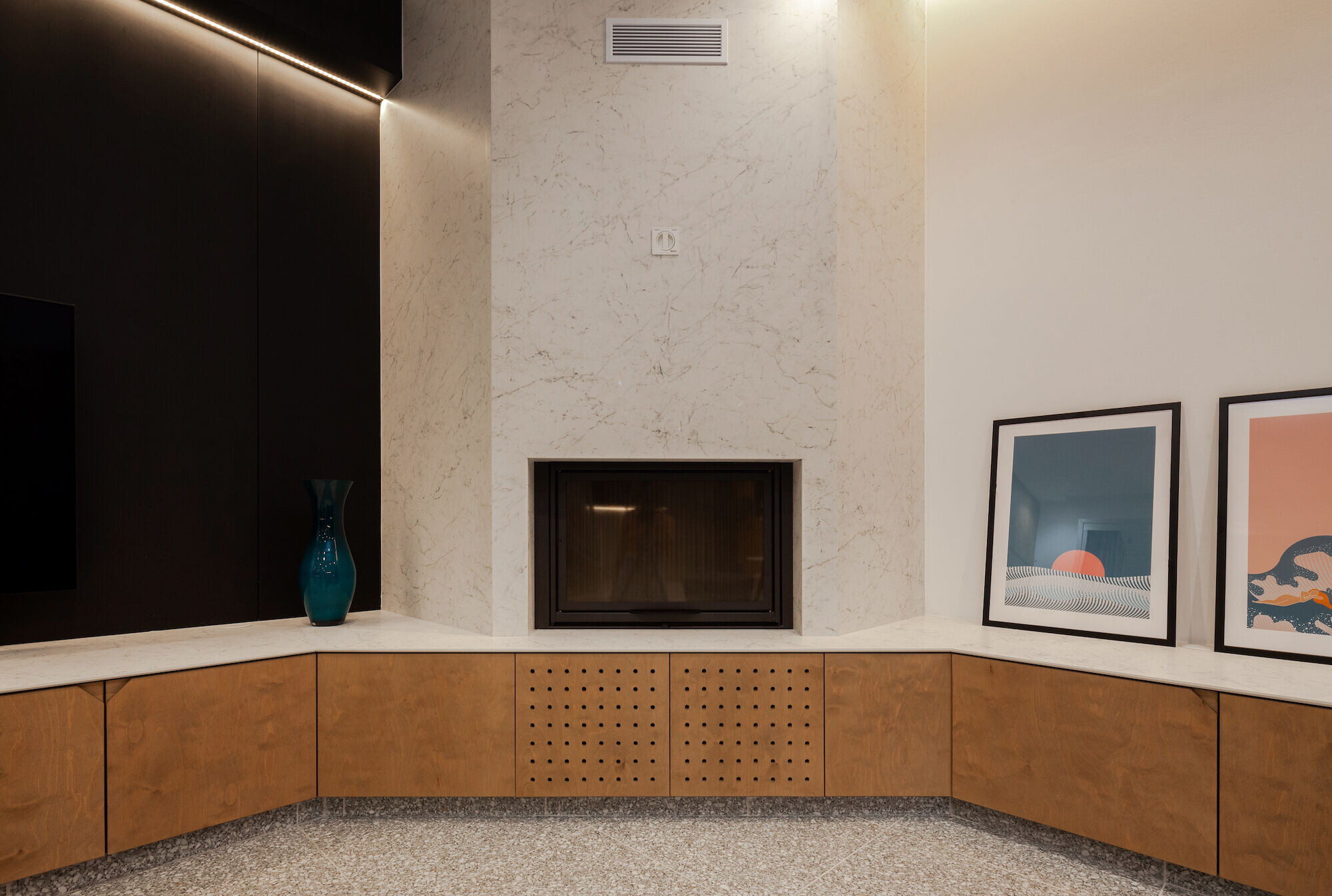
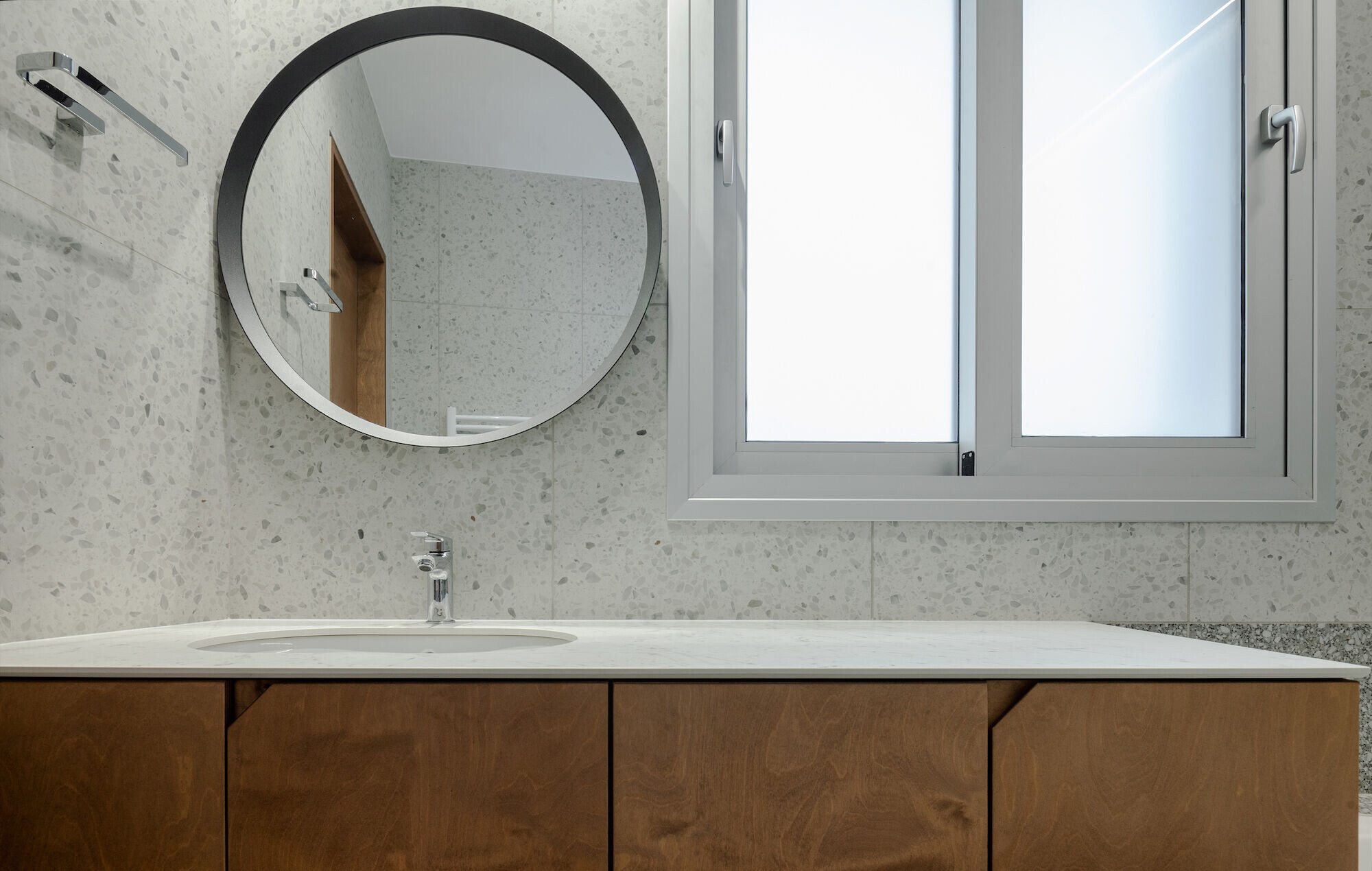
Team:
Architects: do:gma
Photographer: Creative Photo Room
