Seven years ago, Espacio en Blanco was inaugurated, a building on a 5 x 22 meter lot whose structure activates the heart of the block with a free second floor that opens completely to the city. A central void allows the passage of light and staircases by levels constitute diaphanous links between spaces.
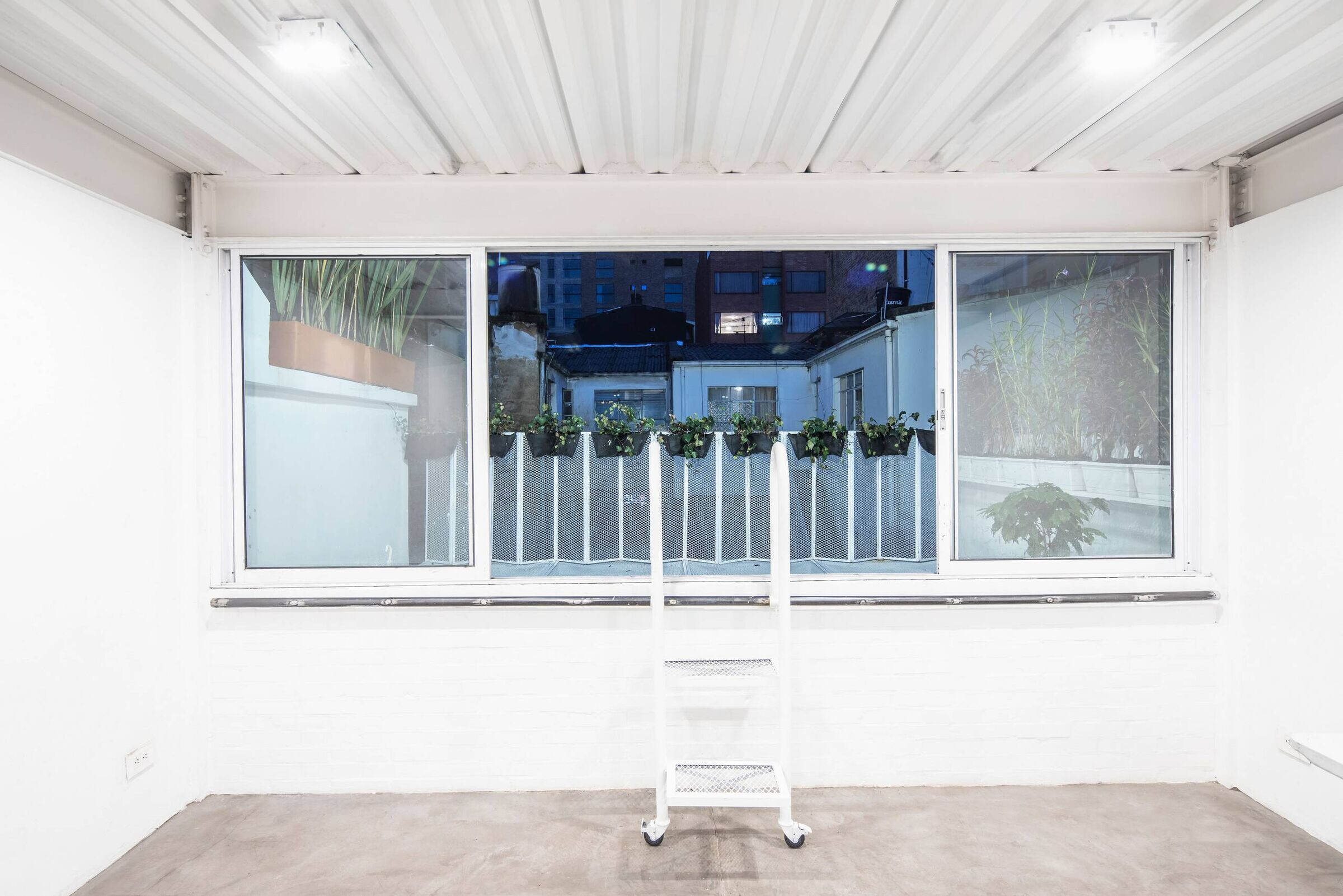
The 4-storey metal skeleton is articulated around a central void through which all the spaces are illuminated and which separates two volumes connected by bridges and stairs at different levels. The interplay of heights, the circuit of the structure and the movements of the structure allow these 480 m2 of construction to be perceived as continuous m3 adaptable to multiple formats of use.
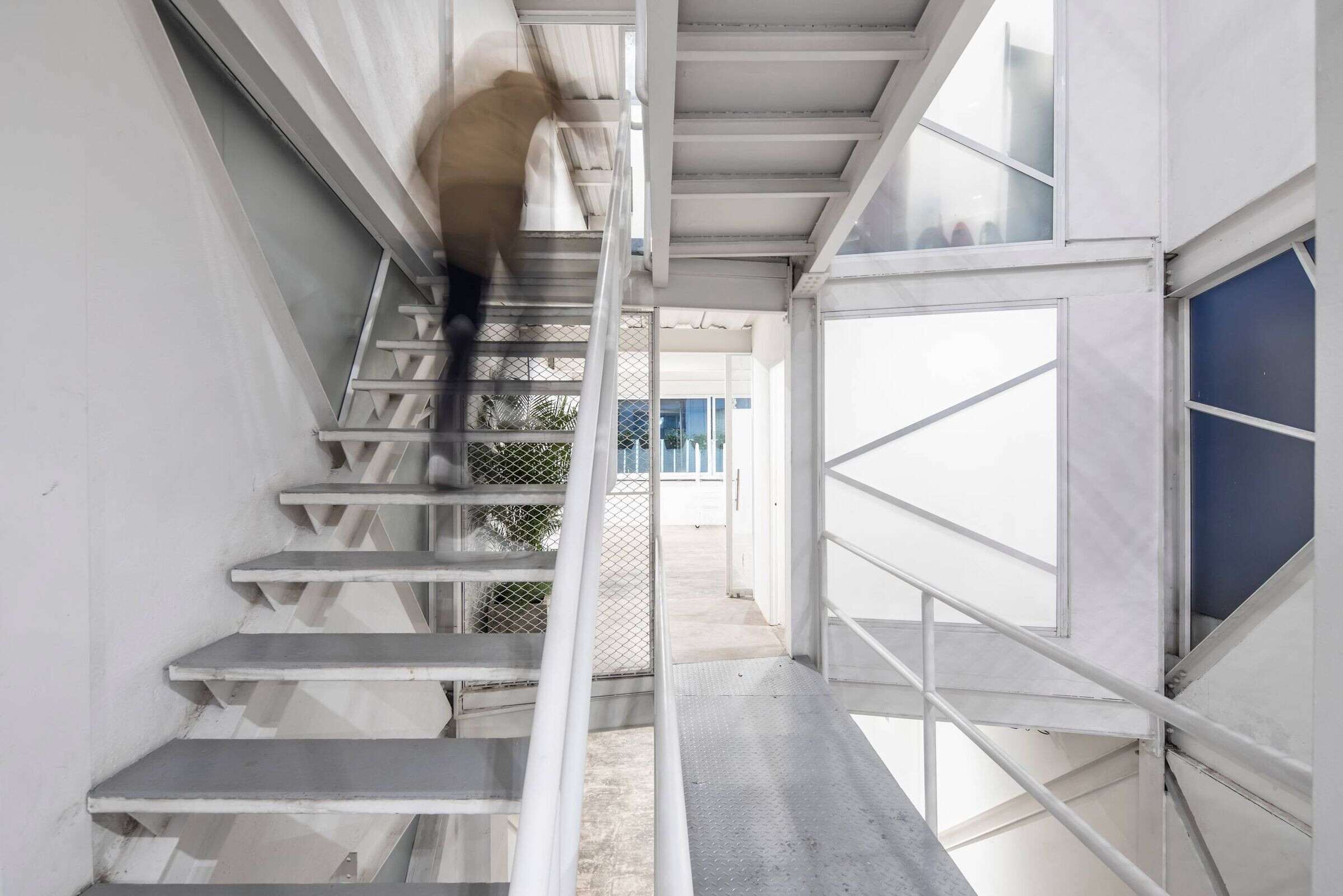
The building is a commitment to build spaces that explore unconventional formats of cultural production and decentralization of the city's musical offer. In this sense, it has 4 open floor plans for uses ranging from exhibition halls, auditorium, workshop space and a small stage for concerts.
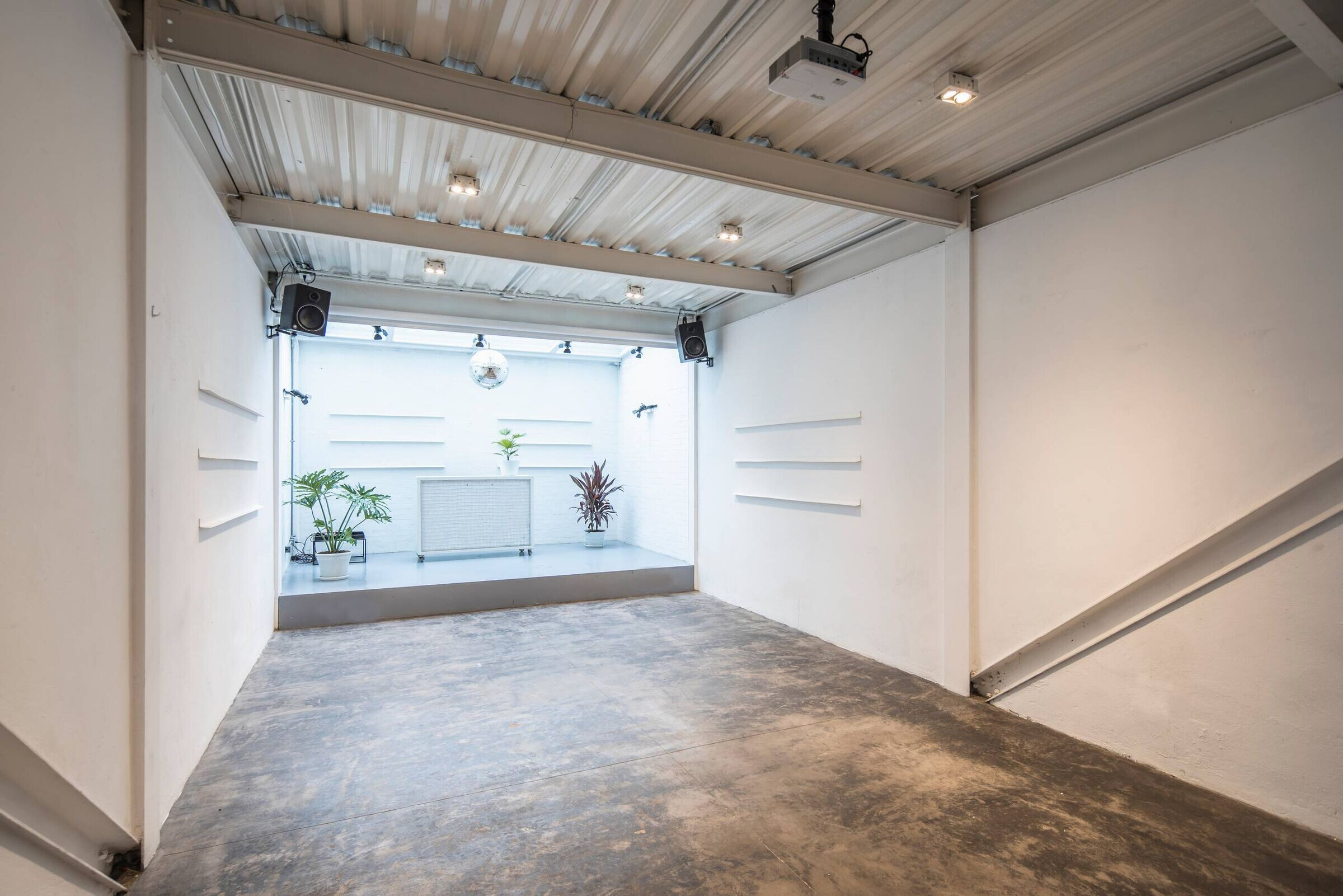
The architecture of the space favors the exterior interior relationship with a second floor that opens completely to the street, the visual relationships between all levels and simultaneous activities and the use of the circulation bridges as socialization areas.
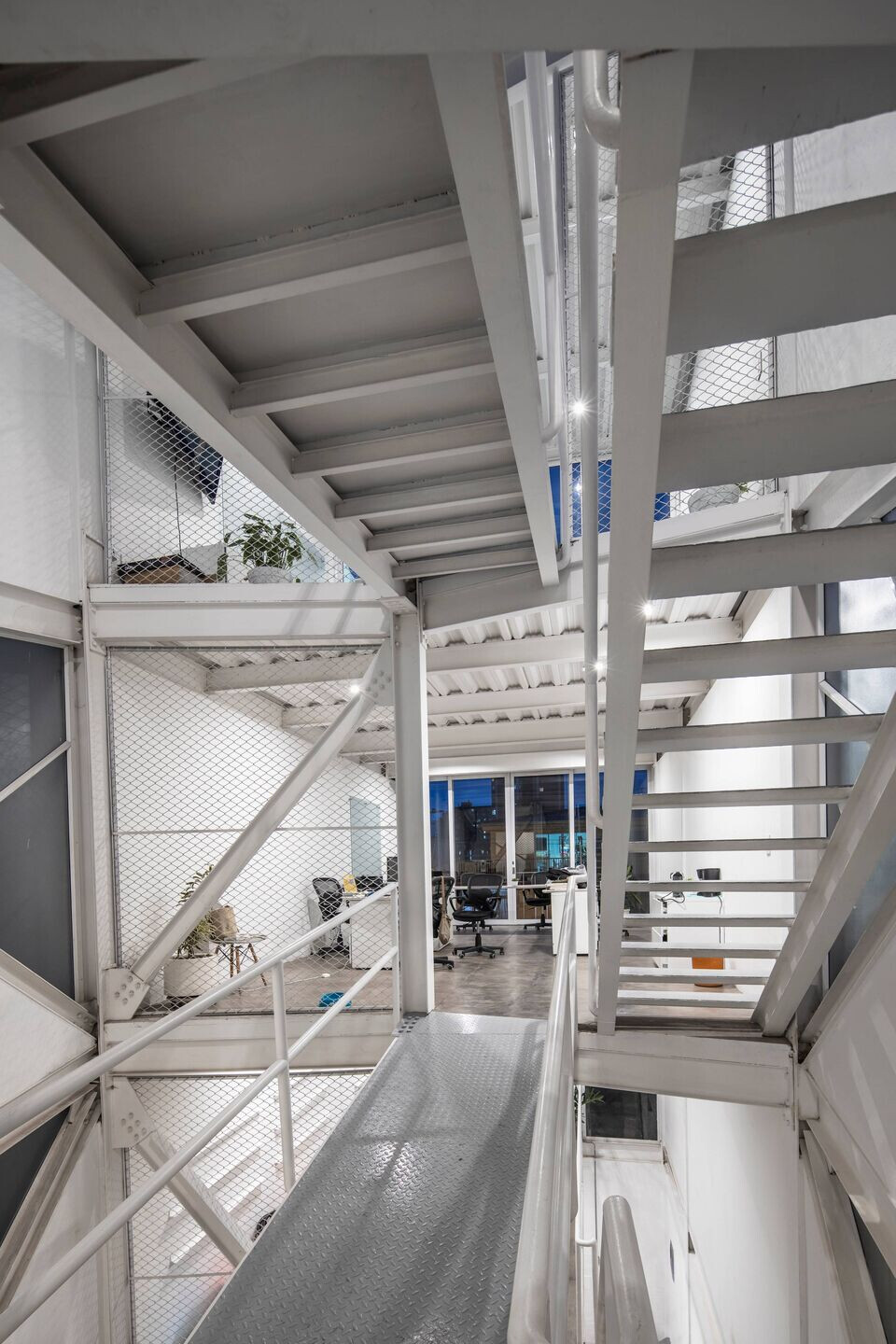
During 2020, we revised the project to enable more opportunities for flexibility and subdivision to allow simultaneous activities. We energized the outdoor spaces, terraces and gazebo to spend more time outdoors.
Team:
Laura Cuervo + Juan Camilo Anzola + Luis Felipe Cuartas
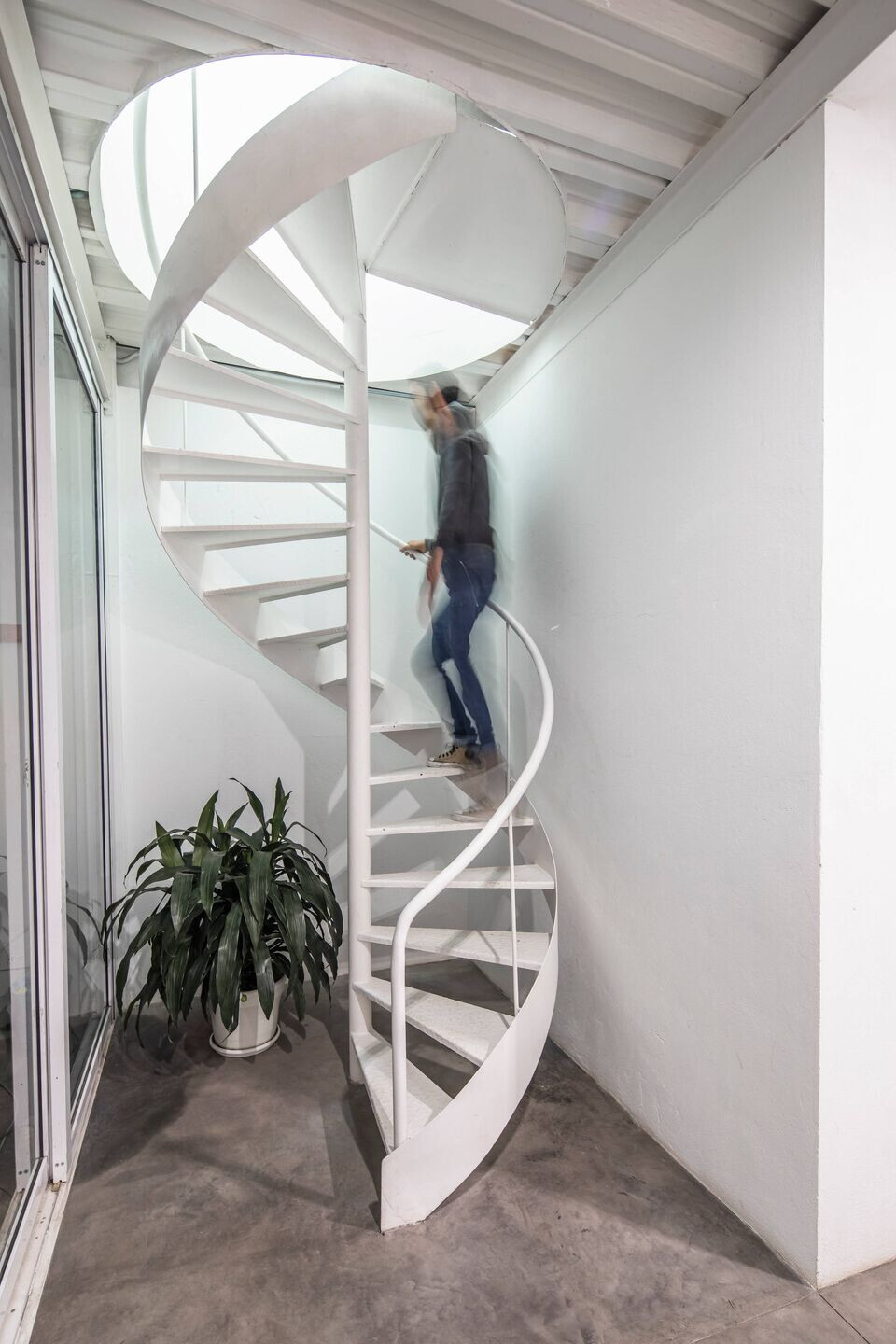
Material Used:
Facade cladding: Metal sheet, Acesco
Flooring: Concrete, Argos
Windows: Aluminum windows with laminated glass, Supavi
Interior lighting: Lumex SAS



















































