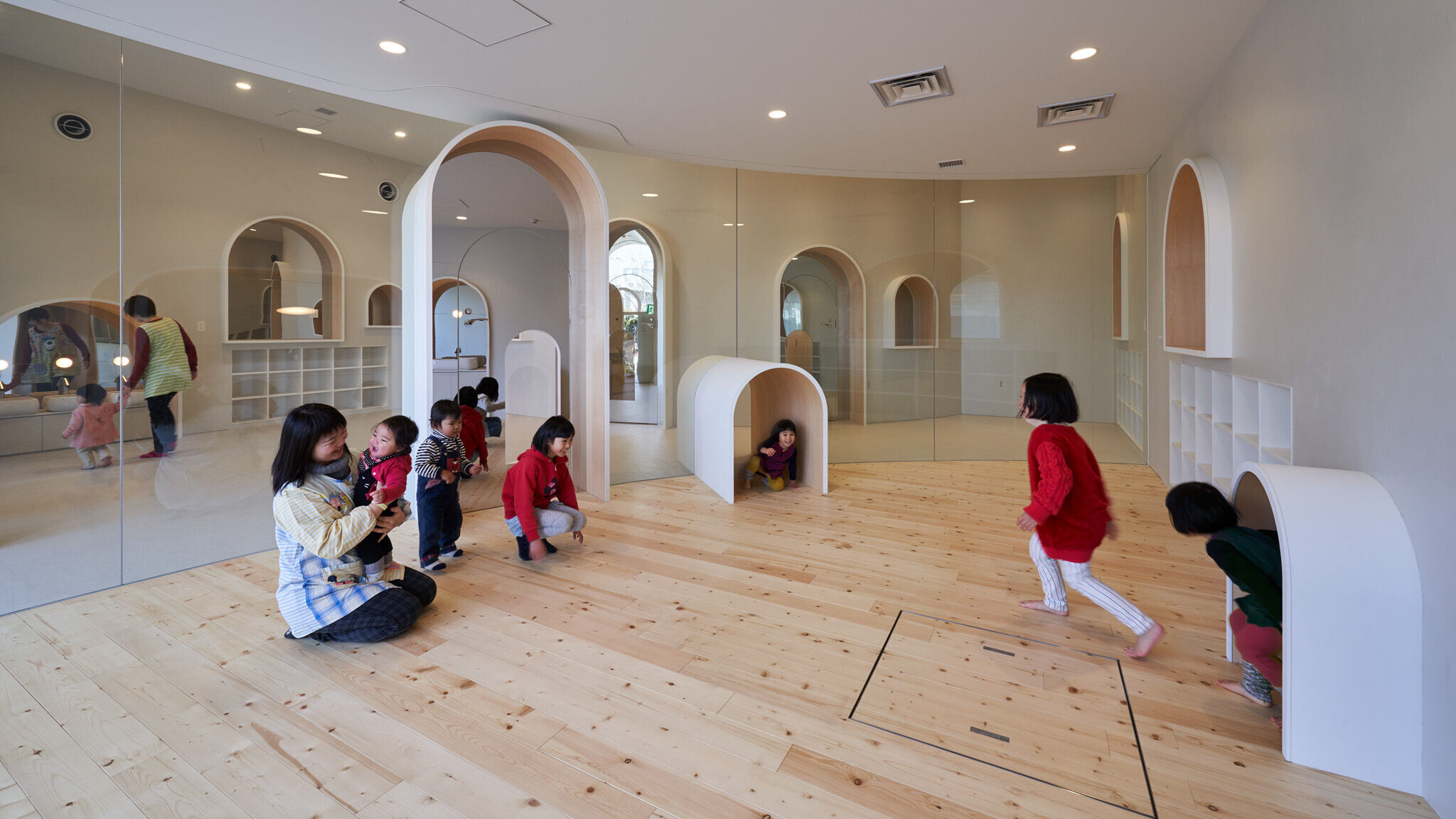The rapid growth of the e-commerce market has prompted the development of large-scale leased logistics facilities throughout the country, targeting various industries including online retailers, freight companies, and manufacturers. The client, who has been developing a number of logistics facilities, decided to steer away from building efficiency-oriented facilities, and instead create new facilities based on the concept of "human-centered design." This series of projects, branded as the "KLÜBB Area," is about creating areas for employees in the logistics facilities that include a daycare center, stores, and rest lounges, aiming at providing a comfortable and human-centered work environment. We have been involved in the design of the KLÜBB Area projects from the beginning, and the ESR Ichikawa DC KLÜBB Area is the sixth in the series.
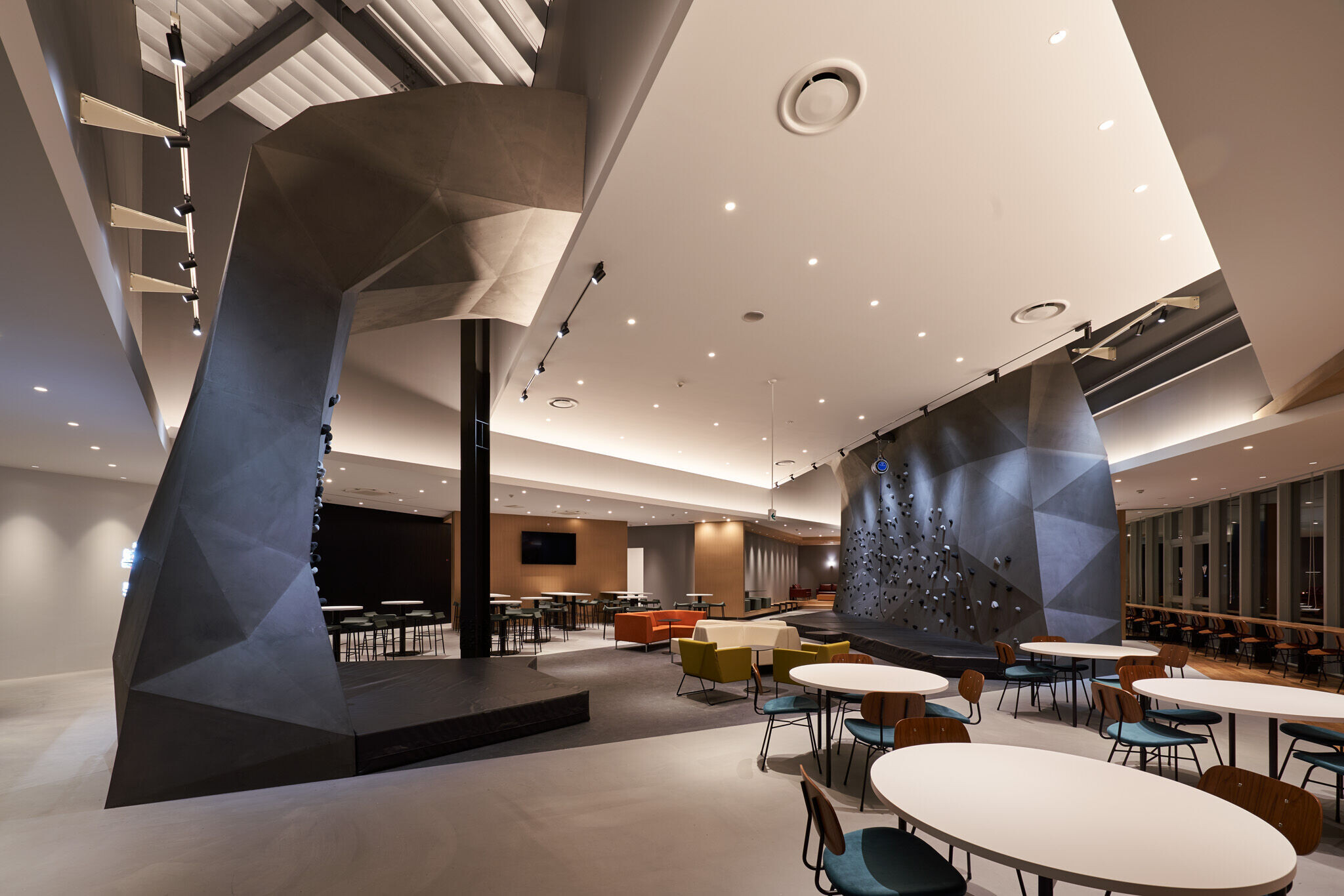
The ESR Ichikawa DC is one of the largest logistics facilities in Japan, with a floor area of over 56,000 m2, and it was decided that resting lounges would be provided in two locations on the top floor, on the east and west sides. For the first time in the KLÜBB Area series, bouldering walls were installed in both the east and west lounges for employees to rejuvenate themselves physically and mentally.
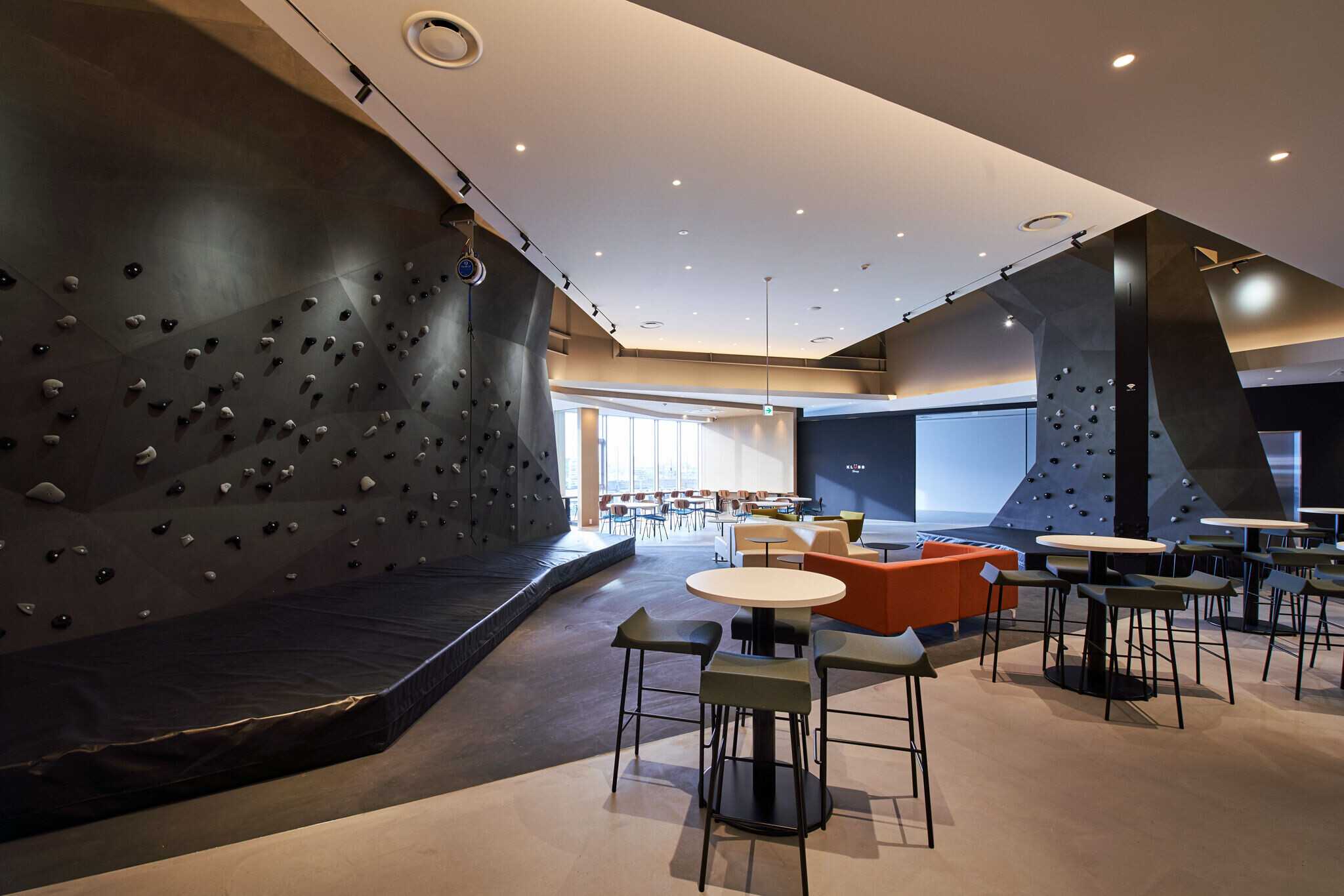
In the east lounge, horizontal cuts made in the walls were warped to create floating walls, hanging walls, and waist-high walls which loosely divide the space. There are various places where one's body is paritally visible or hidden, or where one's line of vision is blocked or intersected, and users can enjoy looking for a place that suits thier purpose. The space triggers casual encounters and communication: you may suddenly realize that the person next to you is actually an acquiantance, or become aware of someone's existence even though you don't know him/her.
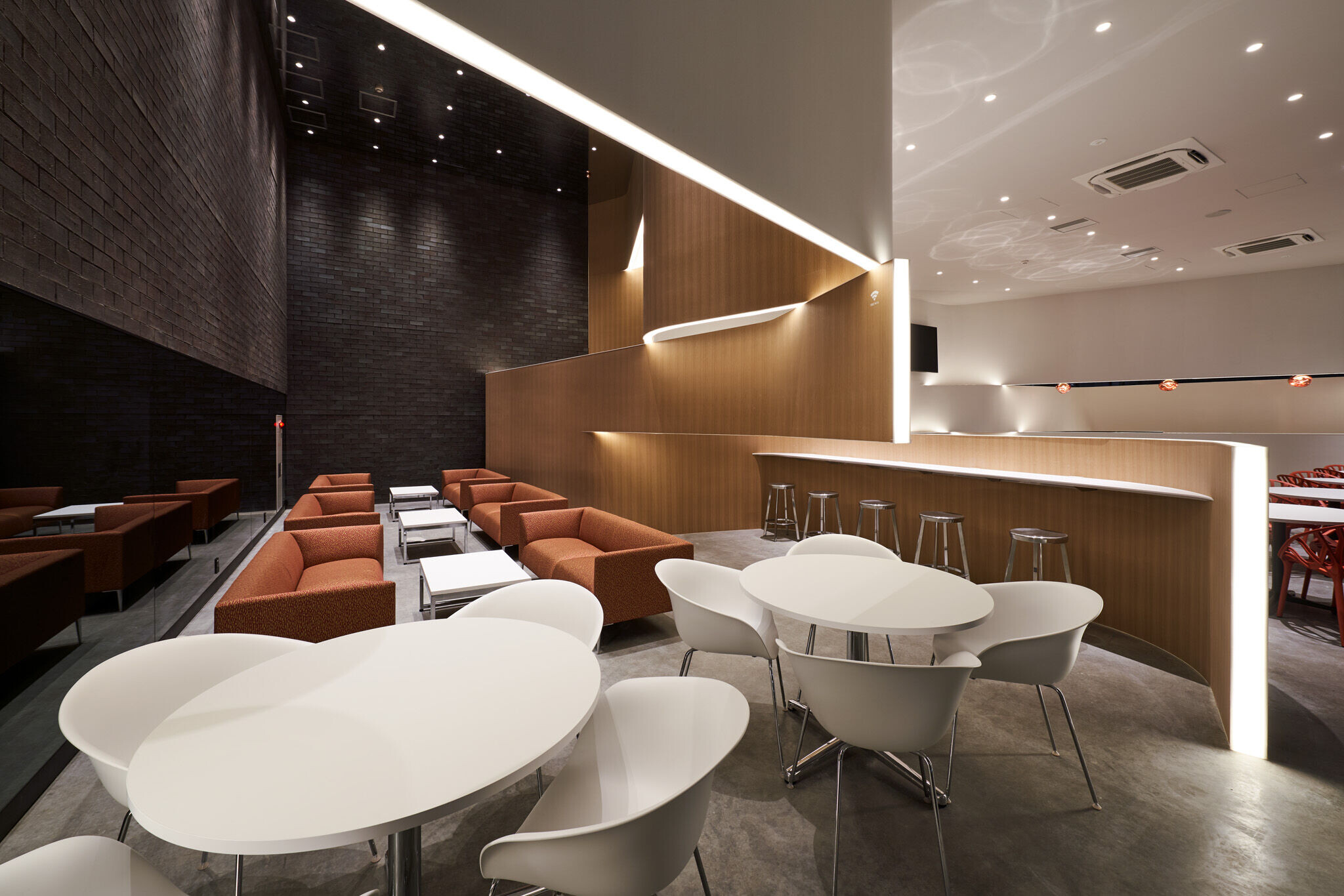
In the west lounge, a large bouldering wall shaped like an arch is placed in the center, and the dynamic atmosphere permeates the surrounding relaxation area. The relaxation area is divided into areas that offer different types of comfort, including a counter seating area, a table seating area, and a sofa seating area, and each area comes with different types of finish materials, ceiling height, and floor height. By connecting the areas, they interact with each other to further enhance the feeling of comfort.
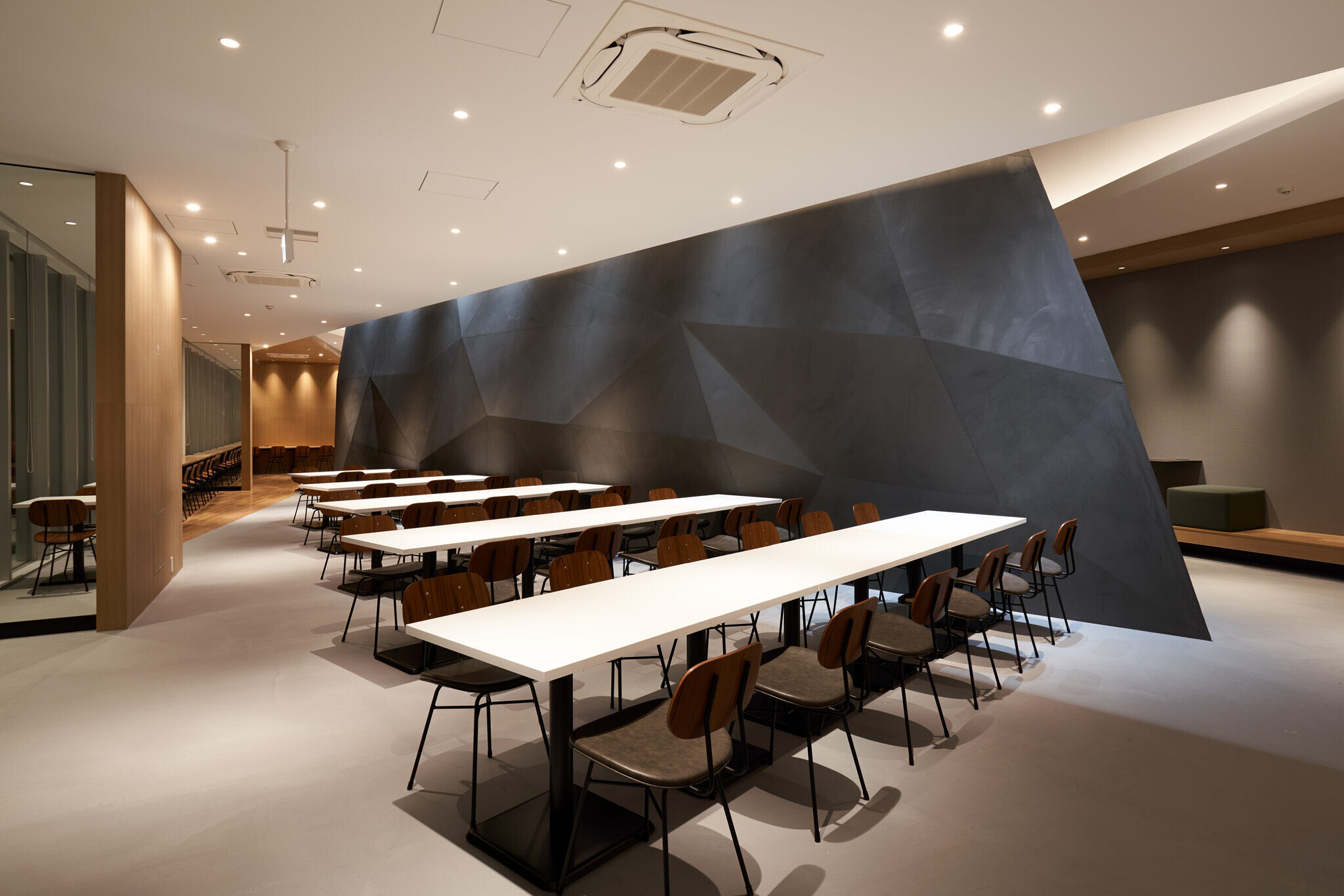
The Kids Club area on the first floor is interspersed with large and small tunnels where children can have fun as they wait for their parents working in the facilities. The children spontaneously and repeatedly run around, go through tunnels, and unexpectedly make new discoveries along the way. Crawling through low tunnels, they may smell and feel the natural materials of linoleum and wood flooring, and moving between large and small spaces, they may notice how different scales brings different types of comfort.
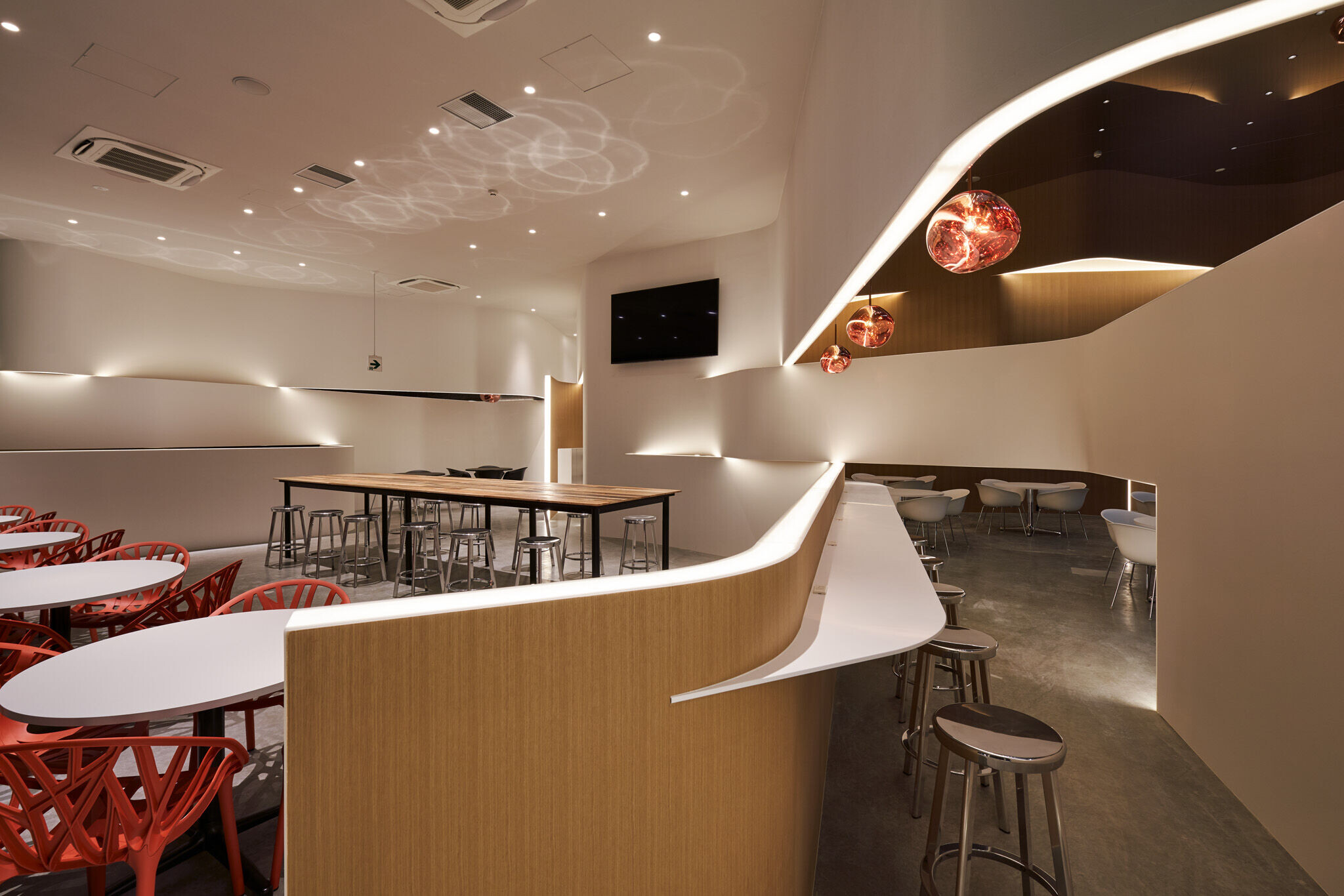
In the world of fantasy, tunnels are often portrayed as a symbol of the connection between the ordinary and the extraordinary. Curiosity inspires adventure, and adventure nurtures curiosity.
