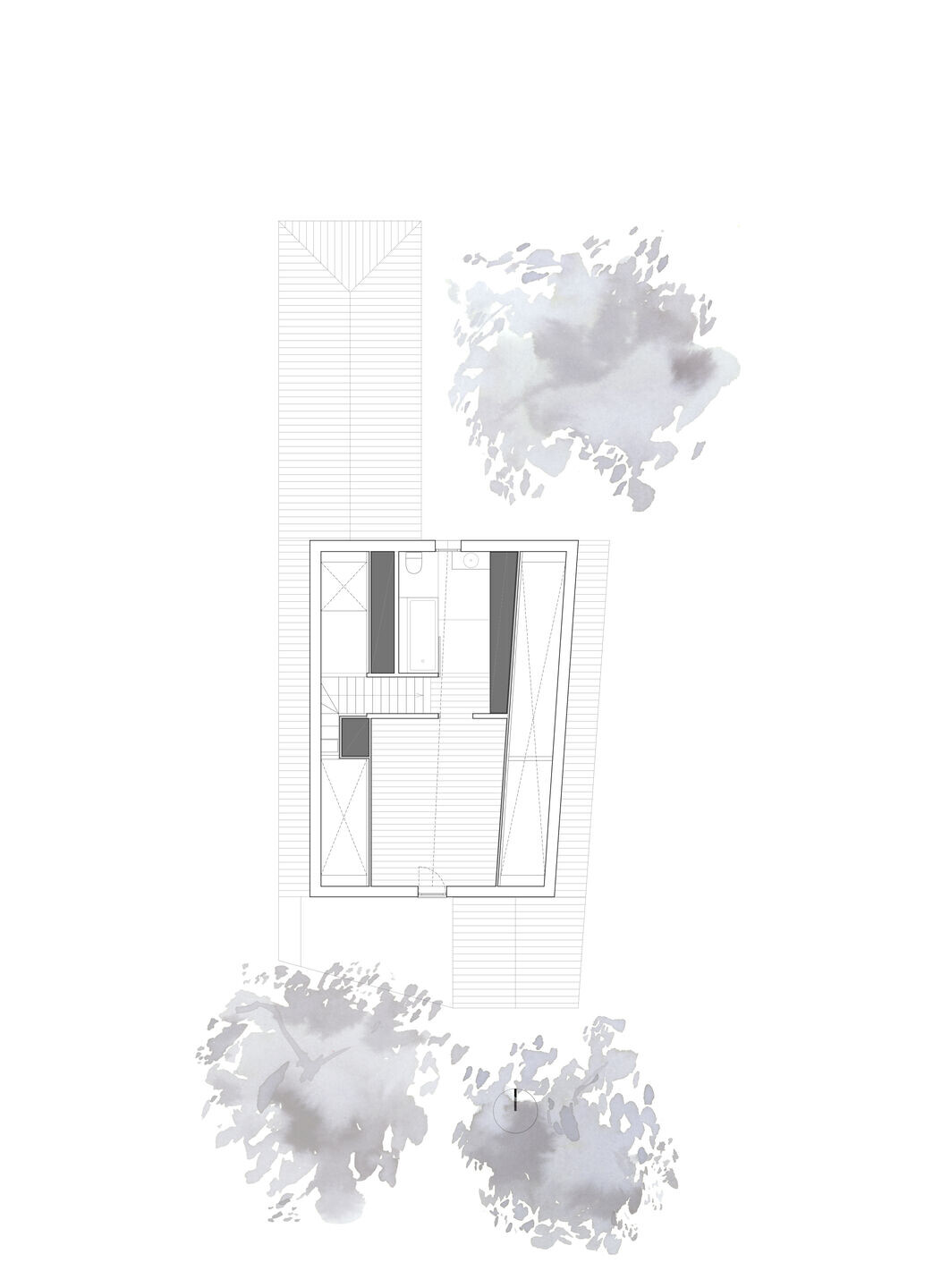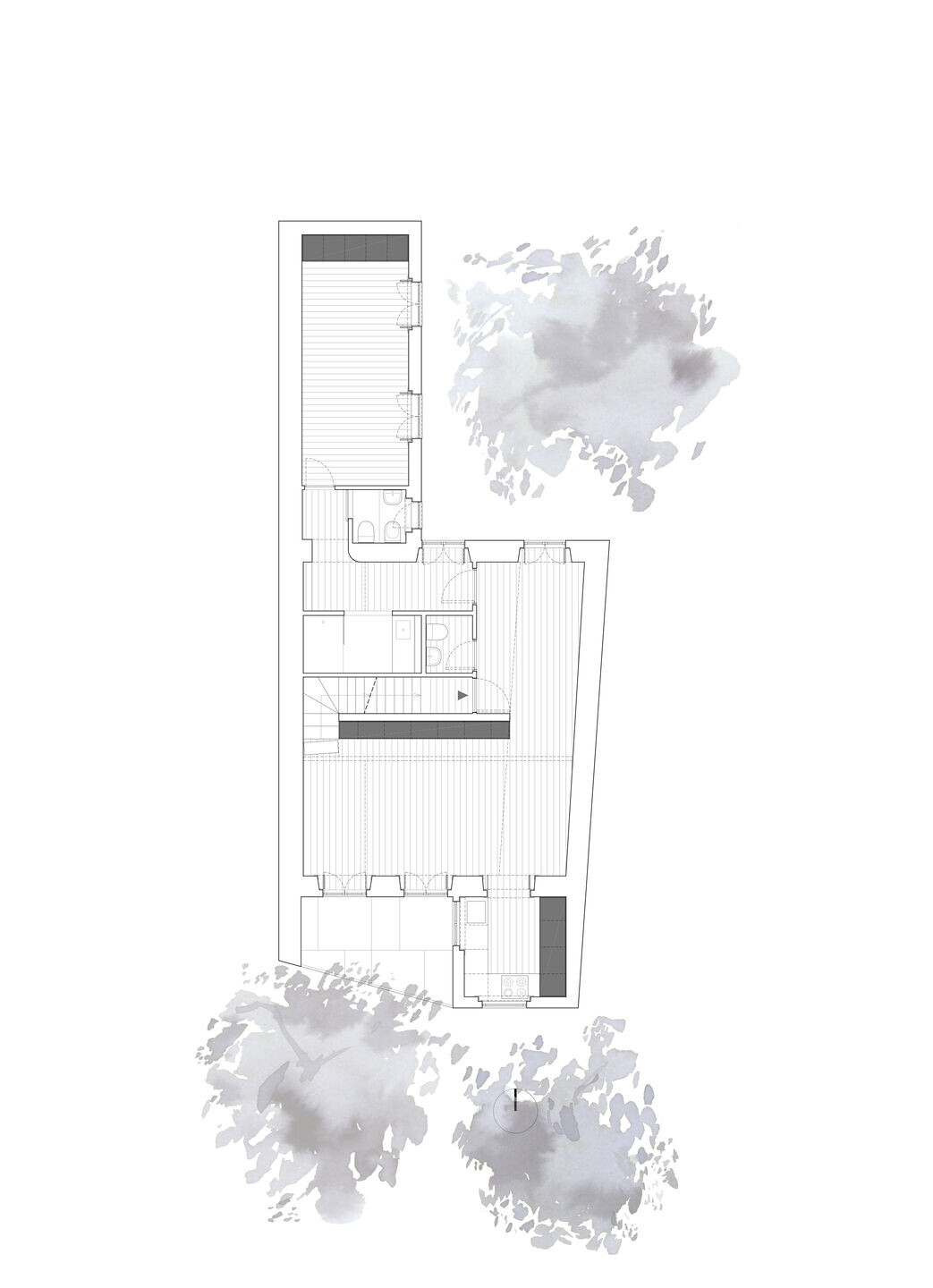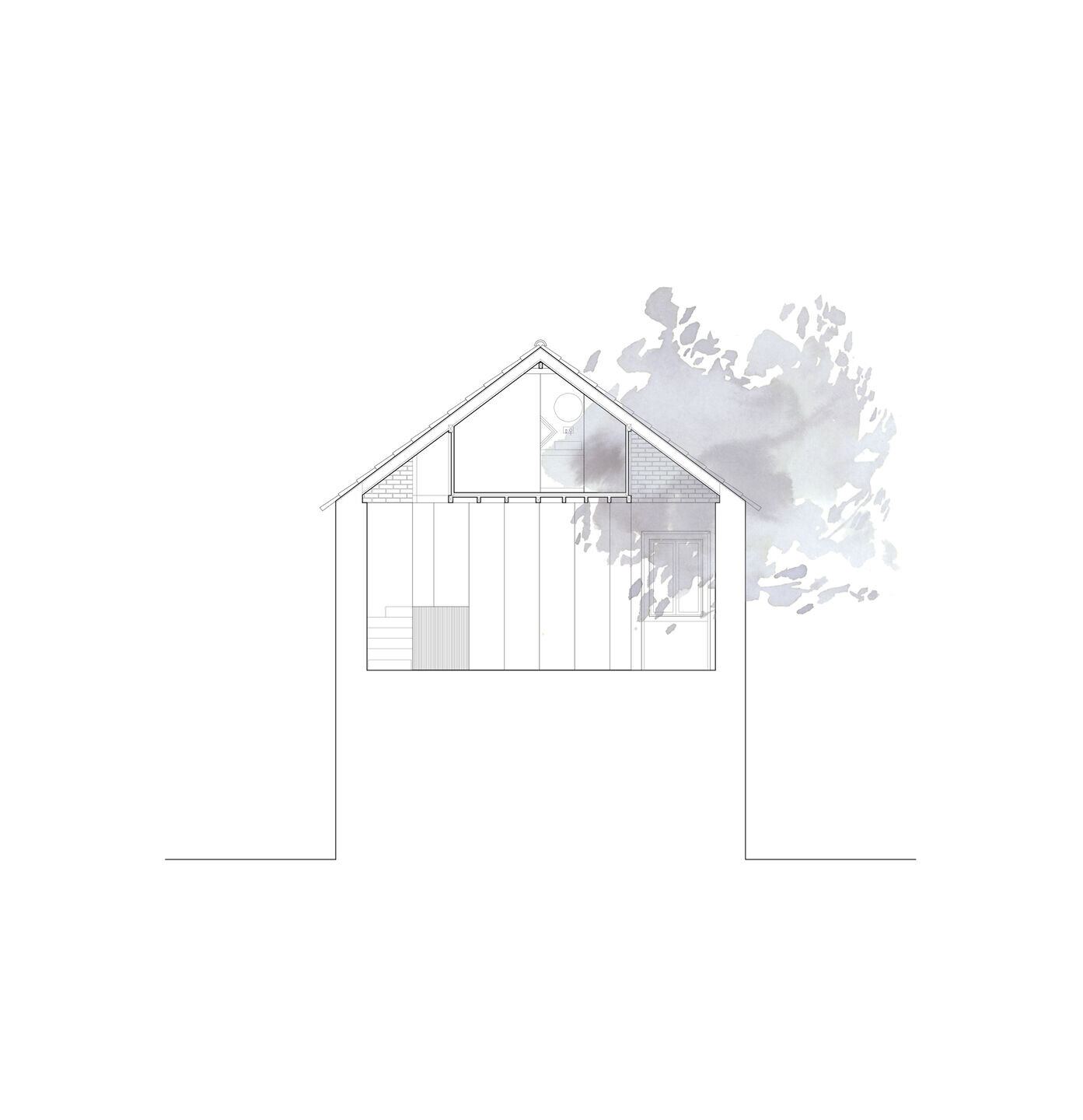At the back of the backyard of a typical late 19th century caged building located near the Estrela Basilica, there is a chalet nestled between the backyard and the canopies of a neighboring garden. The time and construction system are the same as the building that serves as an entrance, but not the scale.
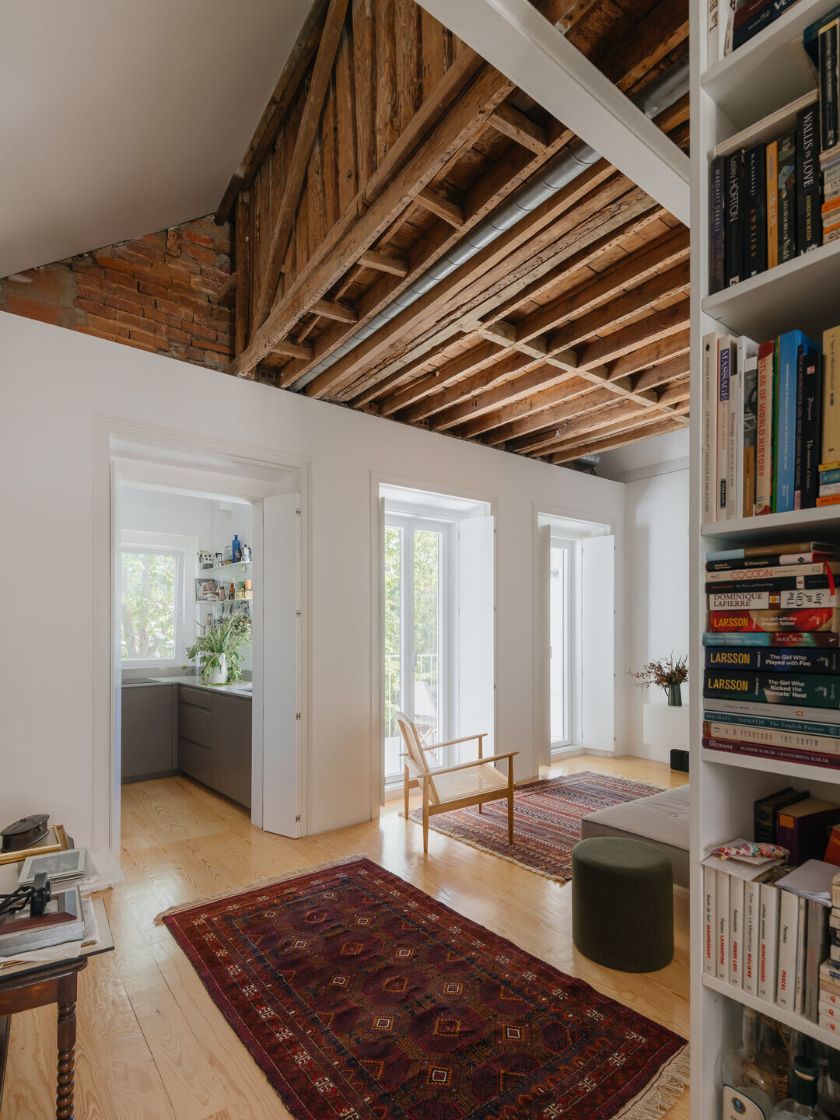
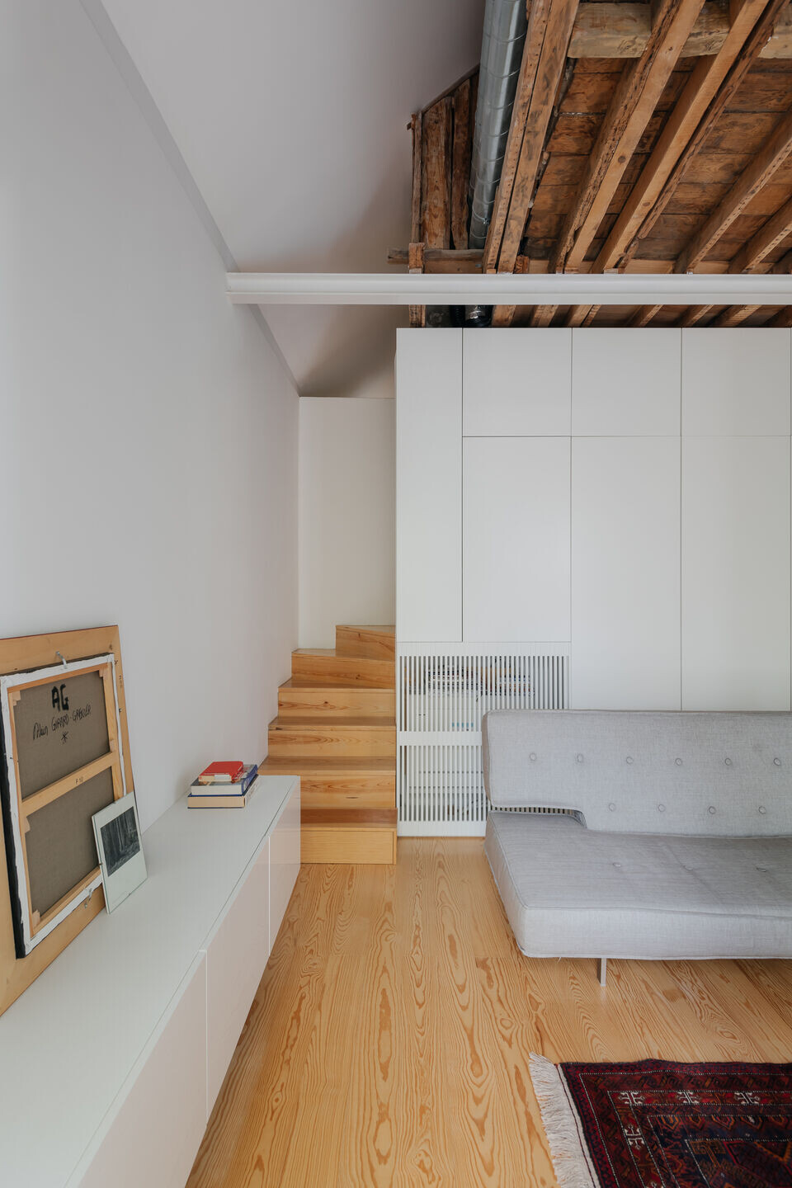
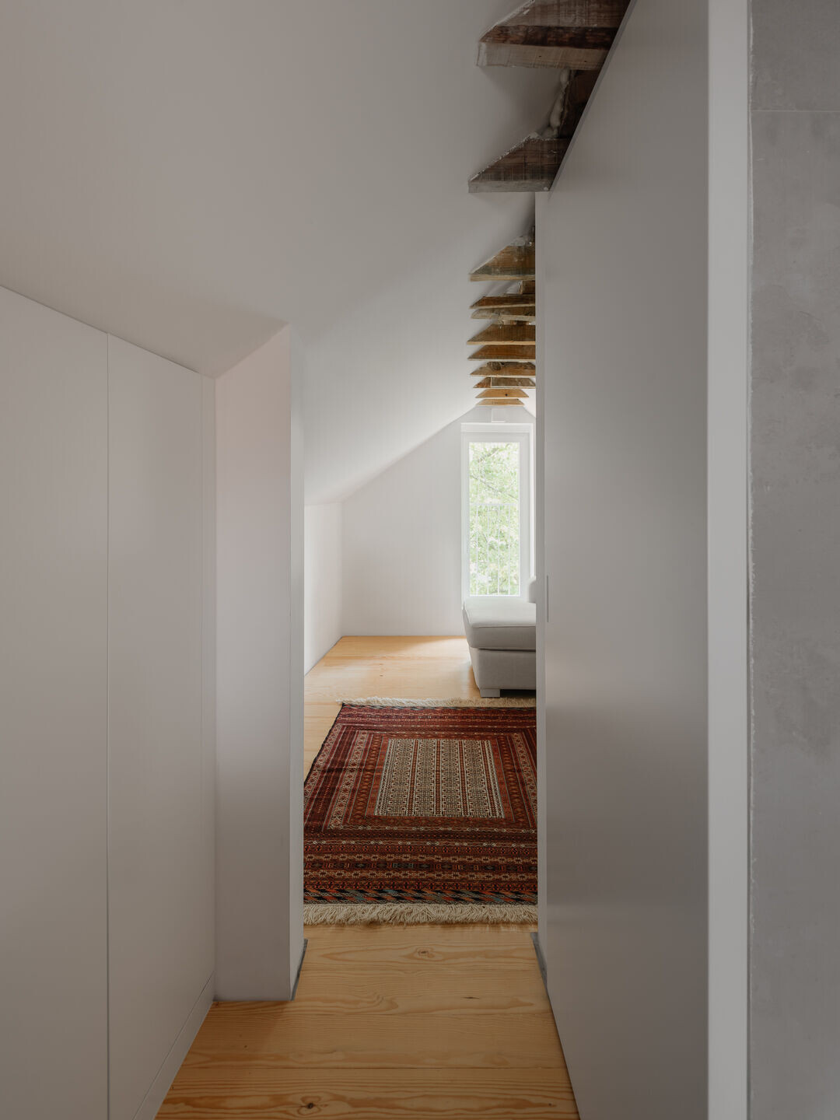
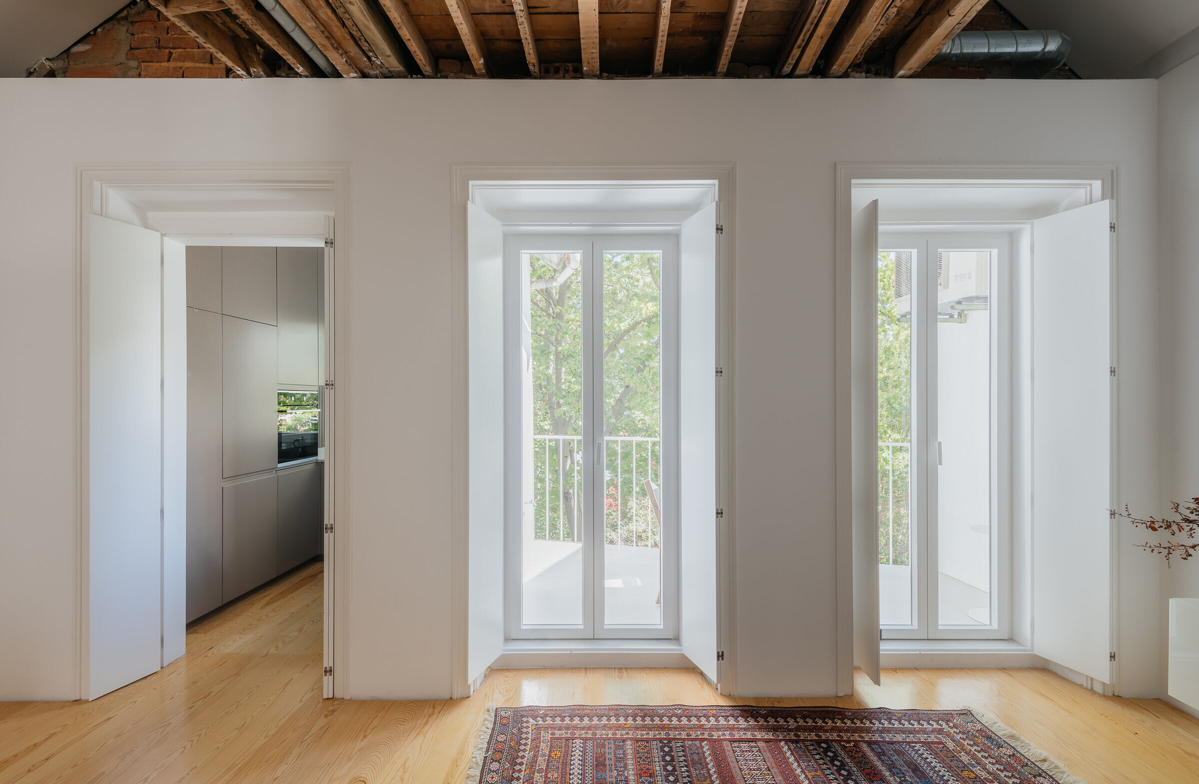
The cottage could have been the back annexe, but instead it had become the hidden gem within the tree-lined block. Consisting of a main body with two floors and north/south orientation, and an extension facing northeast that had stolen part of the backyard area of the building, the space of the chalet, excessively fragmented, already accentuated its greatest attribute: from its interior, everything was light and green, everything was silence.
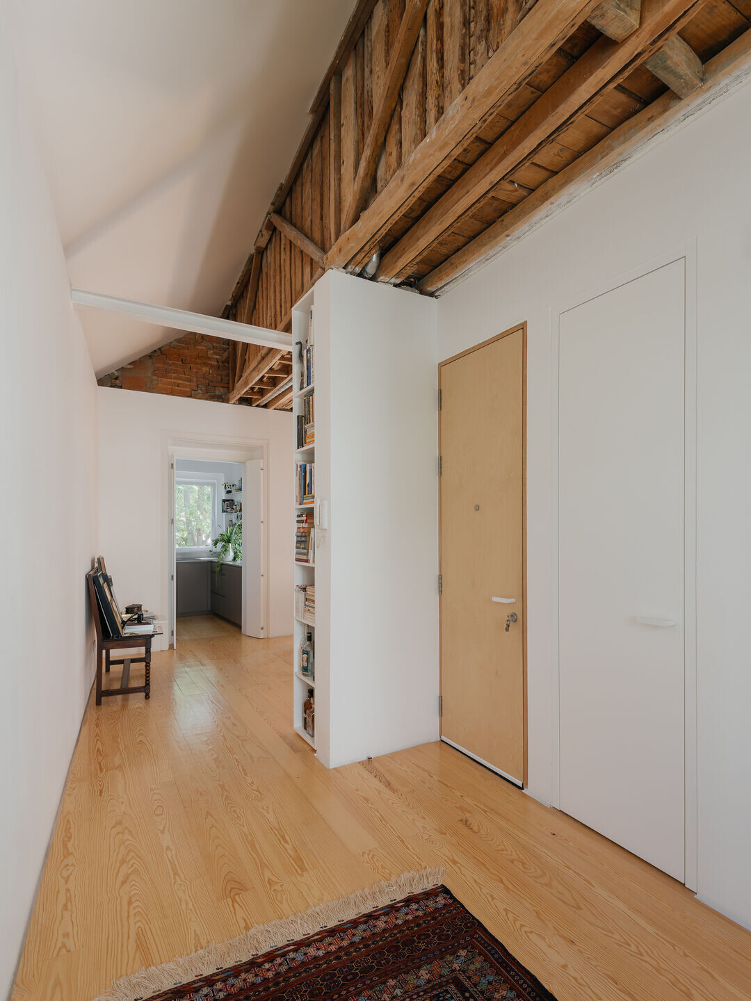
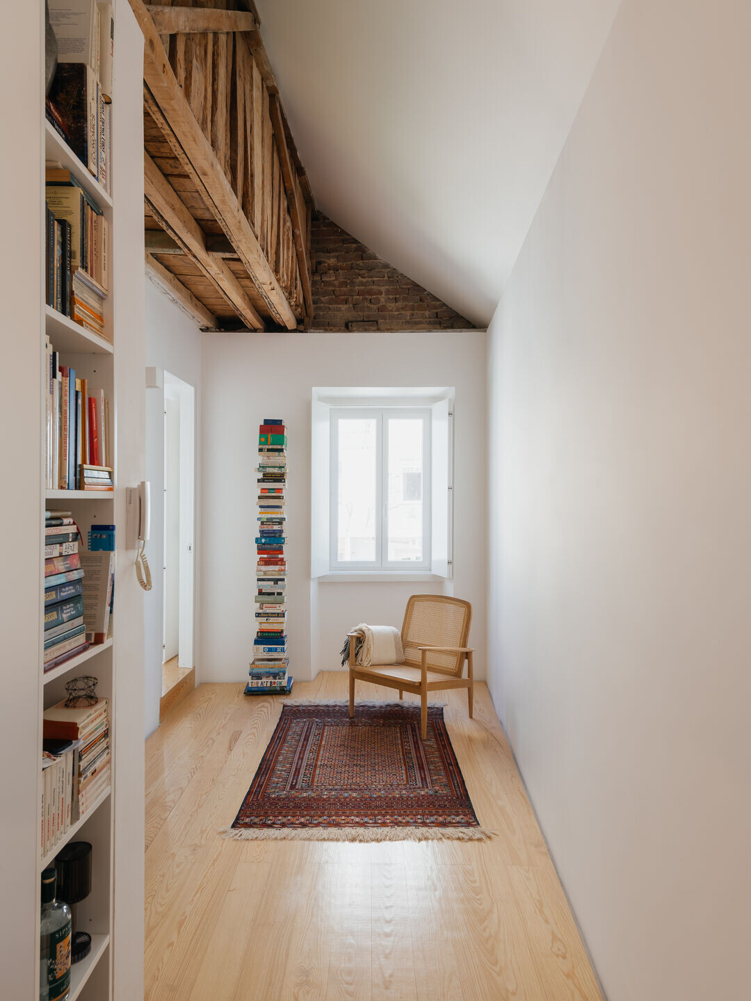
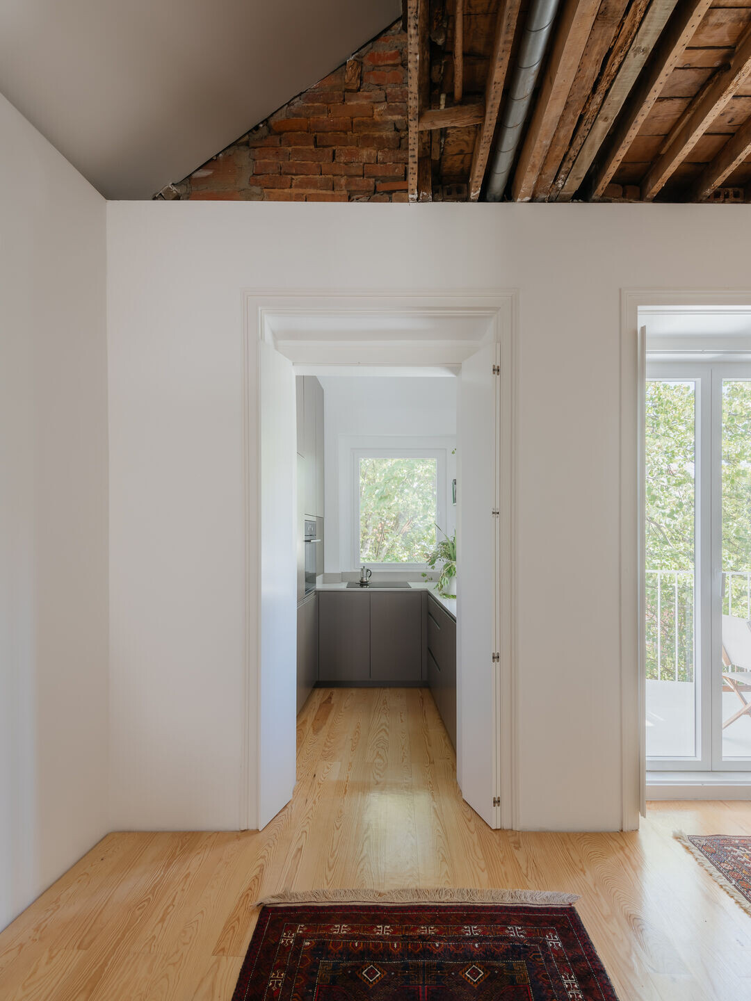
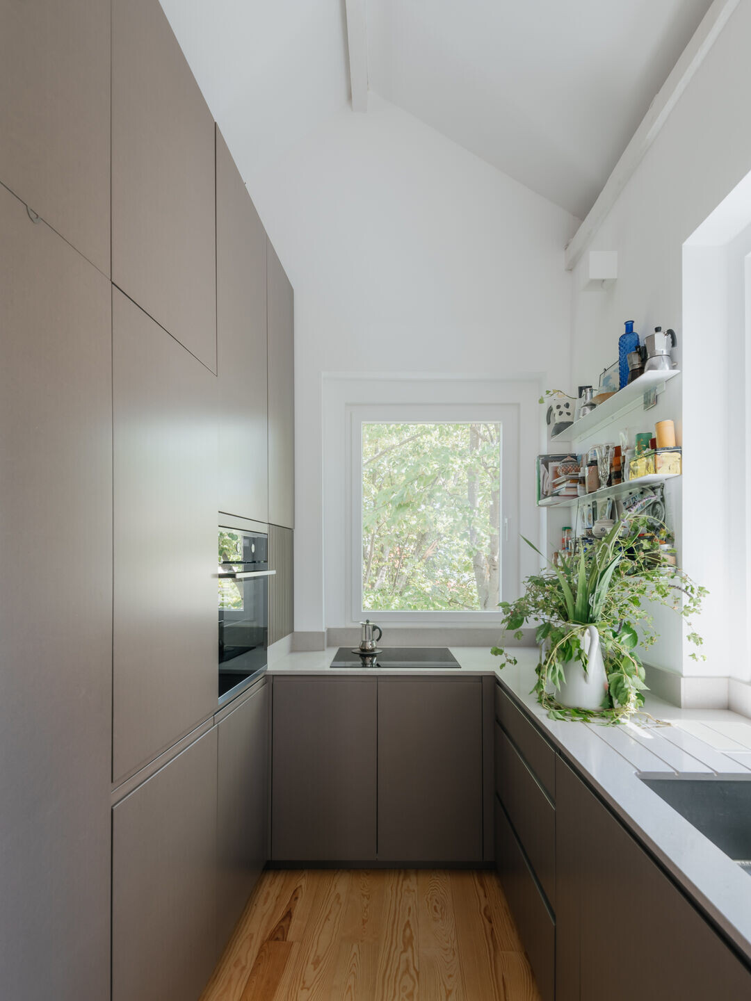
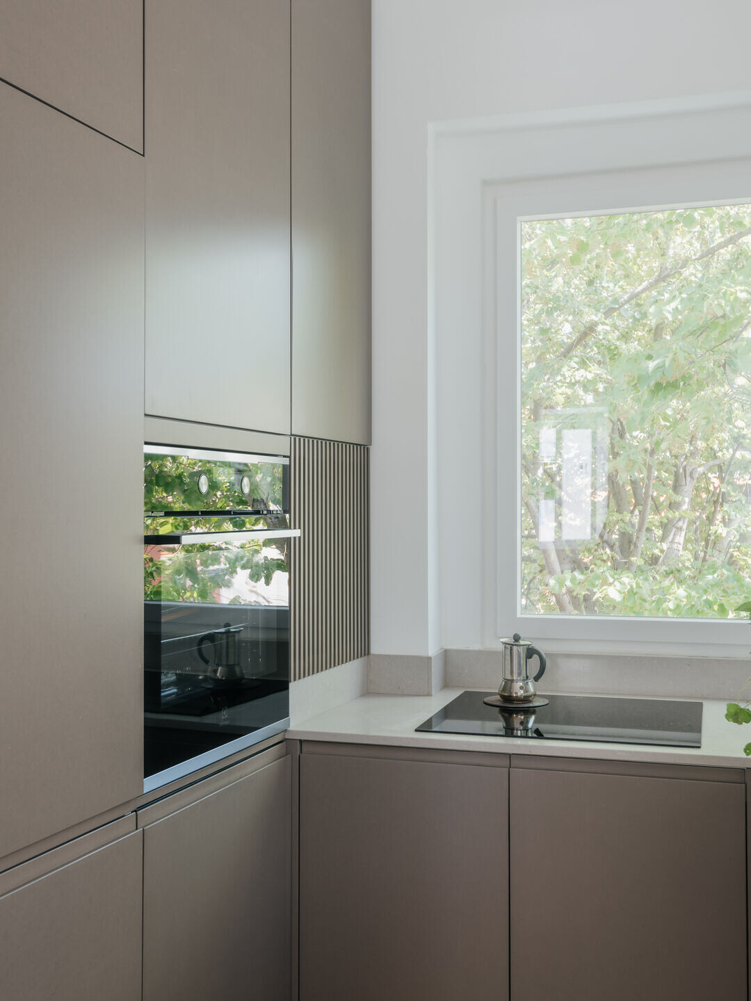
The filters that followed one another calmly, between the street and the interior of the chalet, would immediately made it clear that the intervention would have to follow this idea of a sequence that funnels into a hidden, private and vertical space.
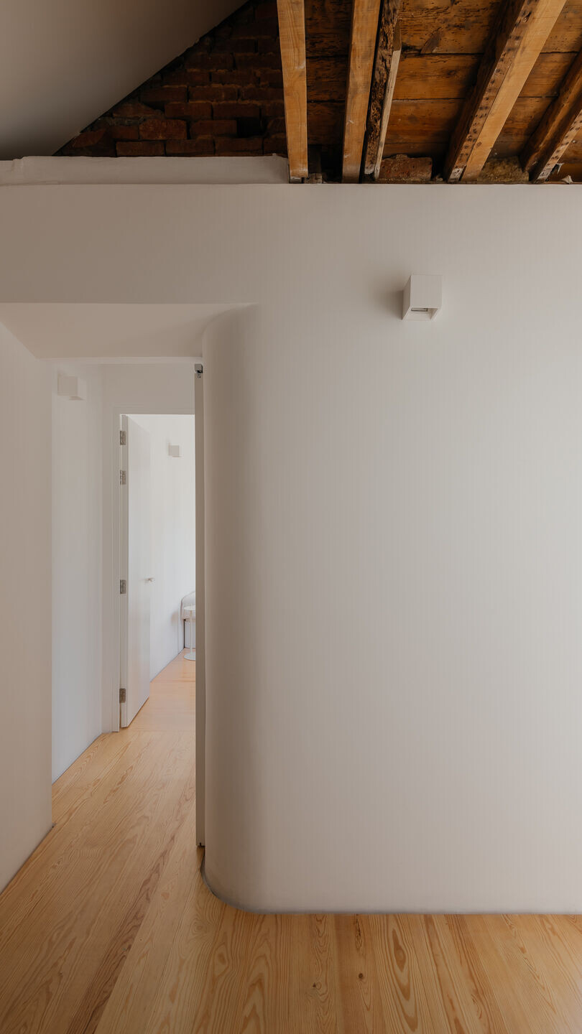
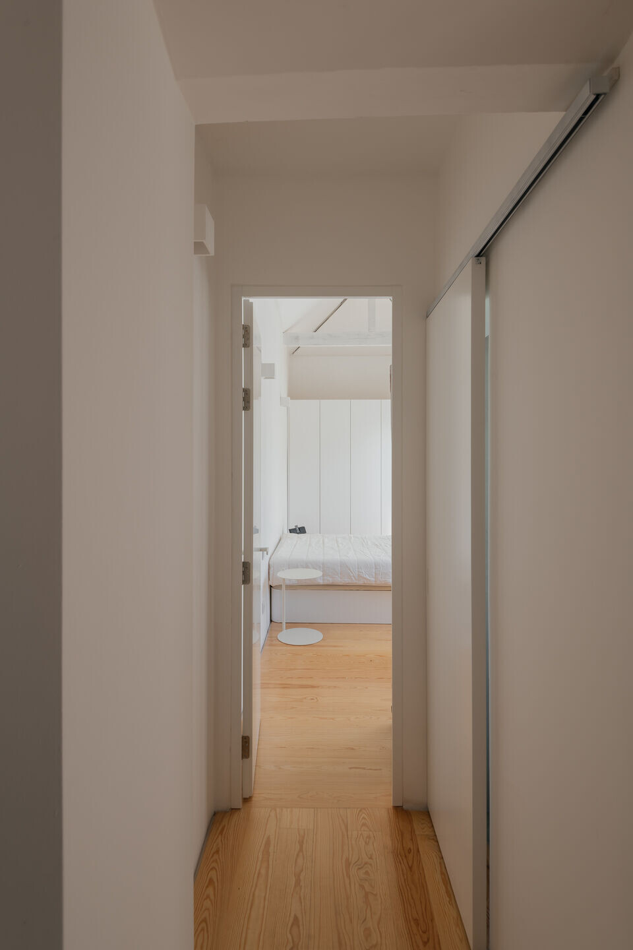
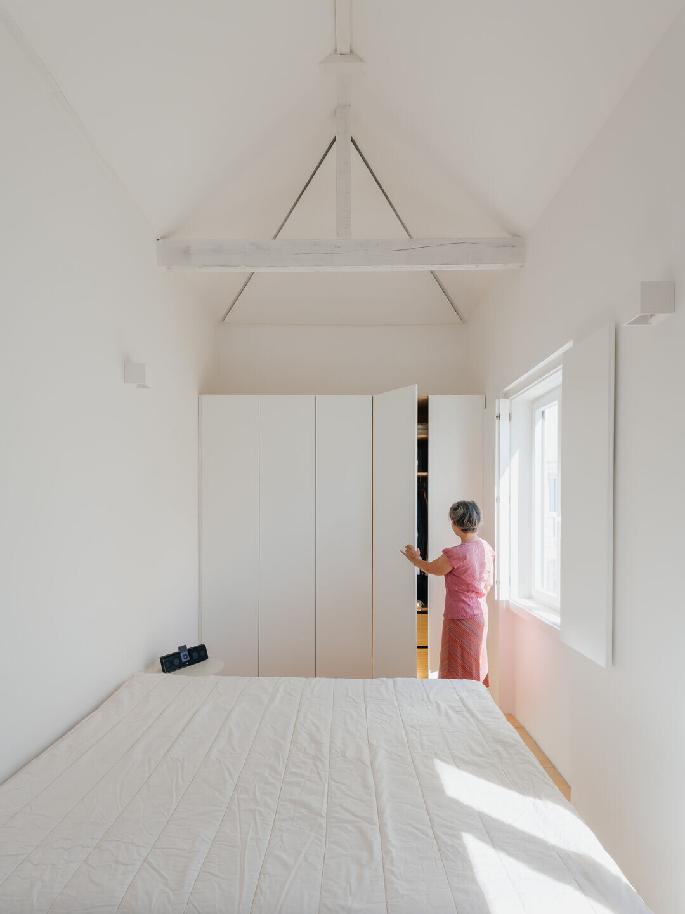
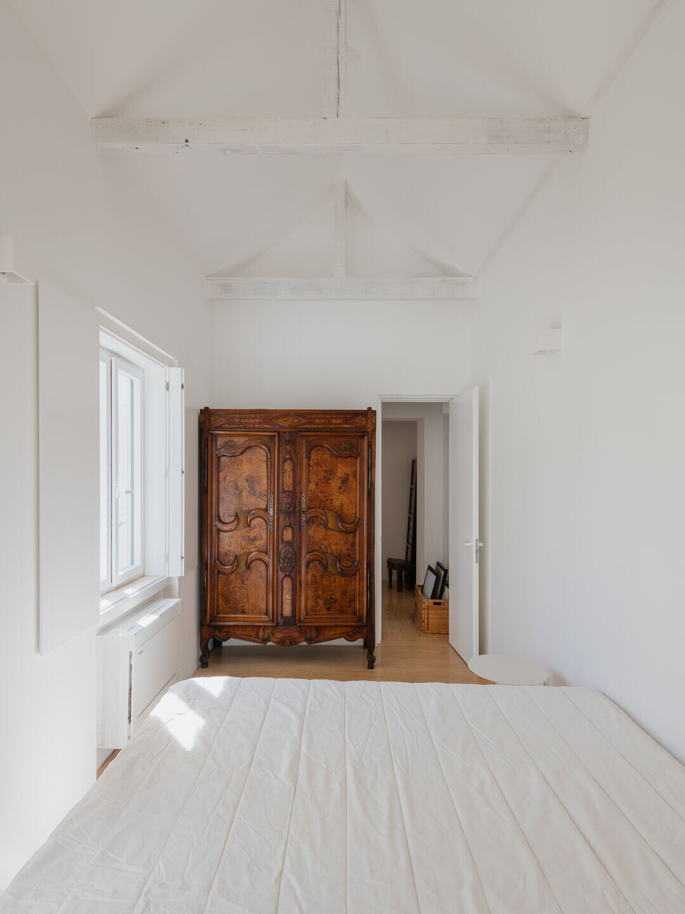
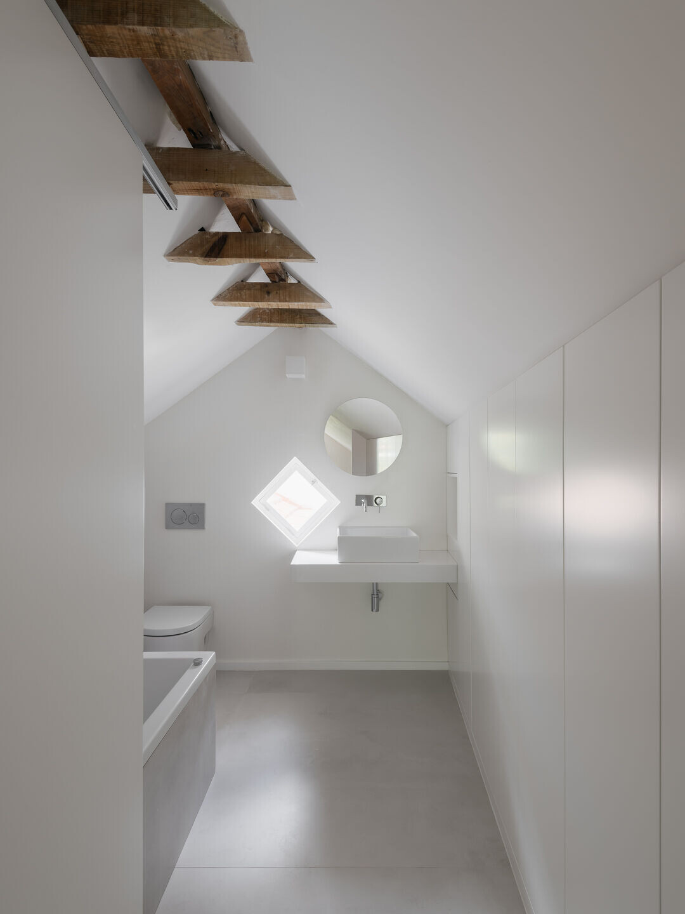
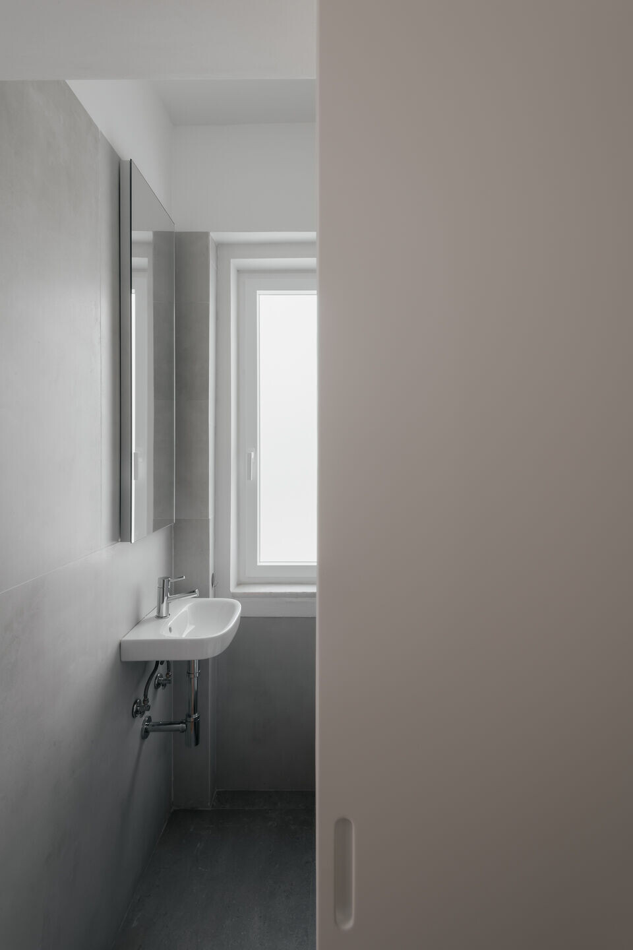
This space would consist of three areas: a social area in the main body to the south (taking advantage of the demolition of an old marquee to create an outdoor space) and which serves as a connection to two completely independent private areas, one in the expansion to the northeast and the other in the attic. As if by a strange coincidence, the client's wishlist added yet another filter to this sequence: privacy, that took on almost existential contours. At the end of this journey, it's bizarre to see how everything has changed. But then, hidden inside, everything remains light and green, everything remains silent.
