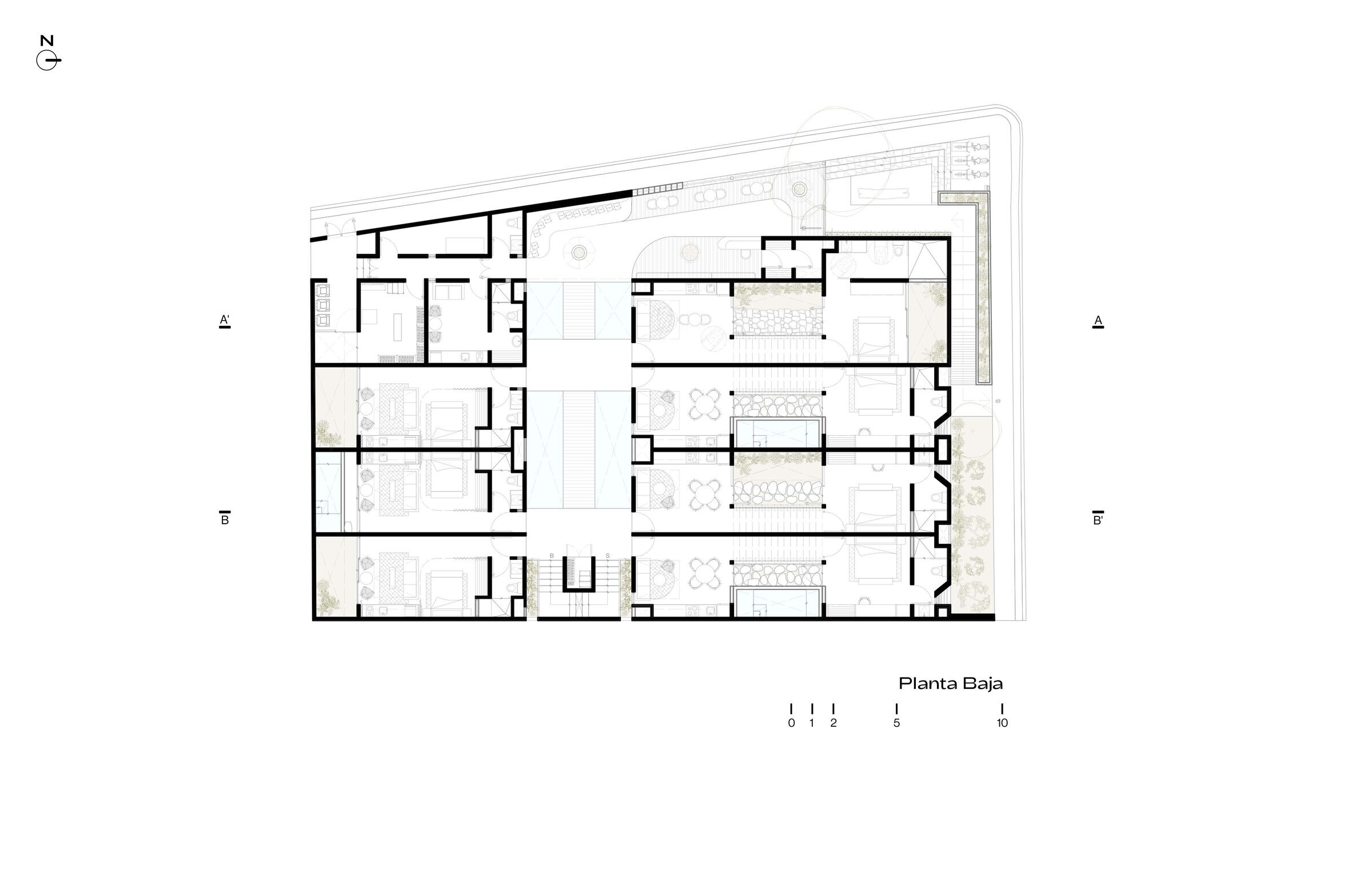ETERNA is a 25-suite hotel located in La Veleta, Tulum, Quintana Roo. This concept developed out of the conexion between heaven and earth, the bond between the earthly plane and the worldview of the ancient Mayan civilization. The intersection of four volumes, a horizontal volume and three vertical volumes located parallel to the entire width of the land, creating spaces that will serve as transitions between public and private spaces. Site vegetation consists of tropical trees and native low vegetation, with the intention of rescuing as many trees as possible and transplanting them to different points in the project.
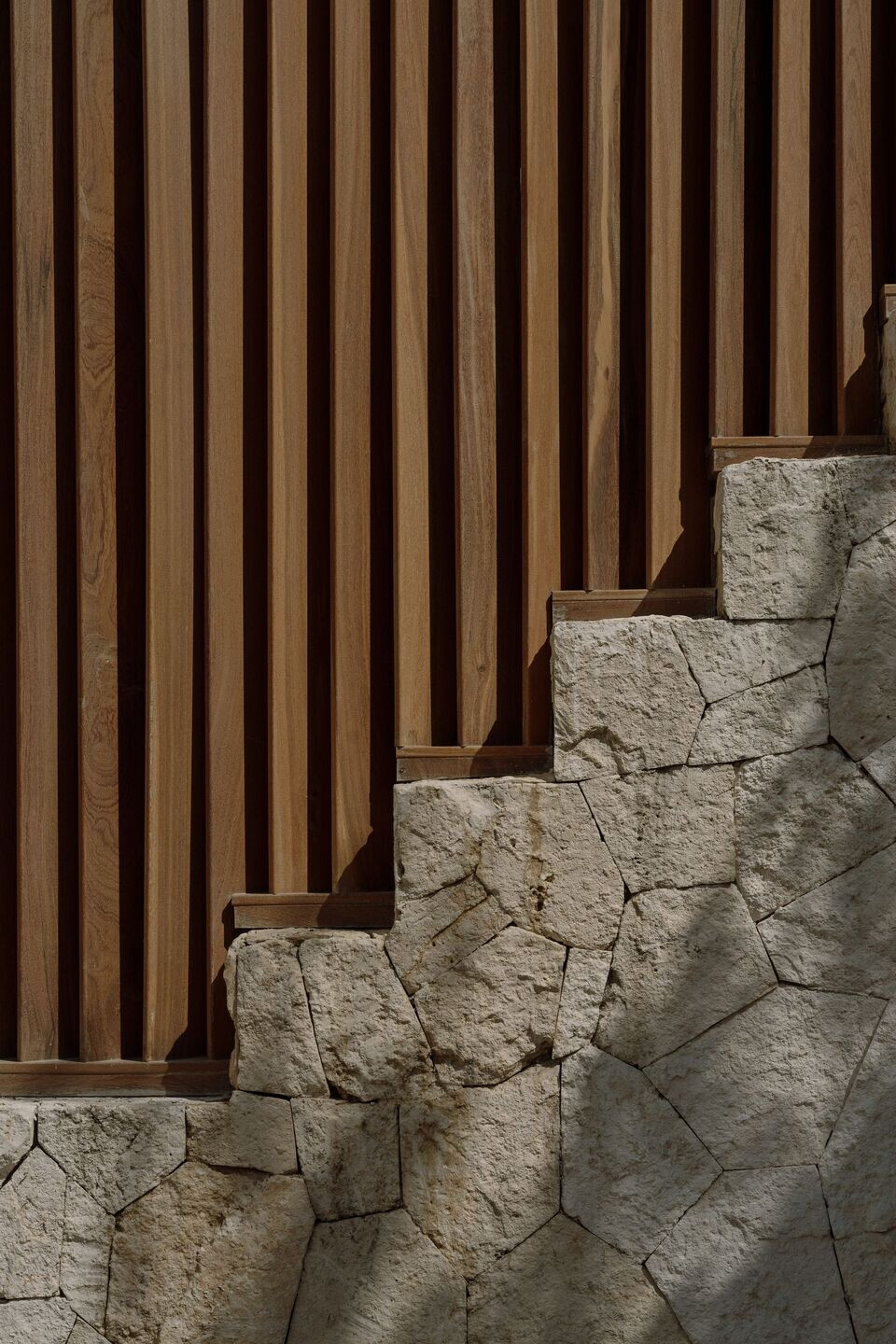

The access to the project is through an outdoor square, located next to a Jabín tree that highlights and directs the circulation towards the horizontal volumetry that refuge the public and private areas of the operation of the hotel. They are connected between of horizontal and vertical circulations that conect all the points of the project. The hotel consists by 5 types of suites distributed on 4 levels. 7 Suites of 2 types on the ground floor with a private access to a garden and / or pool. 8 Suites of 2 typologies on the first level, one with access to a private terrace and balconies with visuals to the green context, and the 2nd typology is connected to the 3rd and 4th level through intersecting circulations designed along of vaults that connect with each other separating the social and private use of each room by level. 8 Suites of 2 typologies on the second level, one with access to balconies that play with the volumetry sharing with the last level and the 2nd with the design of the lower level whose types of uses are reversed, playing with the sense of spaces between the different levels that the development has.
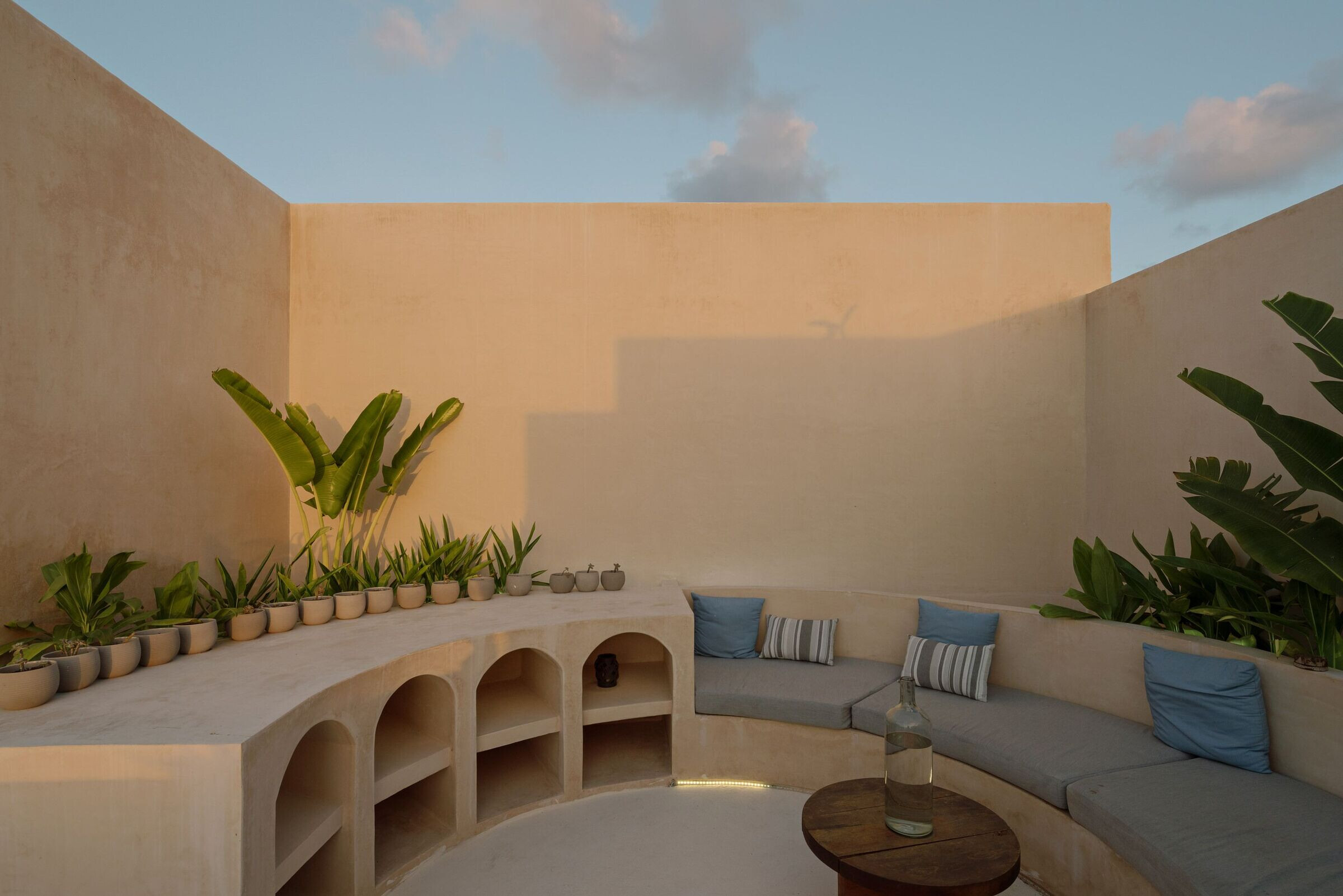

On the 3rd level there is a common terrace with pool for all guests and private areas of the 8 intertwined suites, divided between observatories and pools, whose visuals offer panoramic views of the surrounding Mayan jungle and the constellations in the sky. It is proposed the use of materials from the region highlighting the chukum paste, Mayan stone and wood. The horizontal volumetry with stone coating as a representation of the massif, the strength of the earth against the lightness of the chukum finish applied in the vertical volumes, providing balance and contrast to the sensations generated by both materials. The use of wood to accentuate visual finishes such as crisscrossing stairs, circulations and facades complementing the materials applied giving way to a cohesion with the immediate context of the area and its inhabitants.

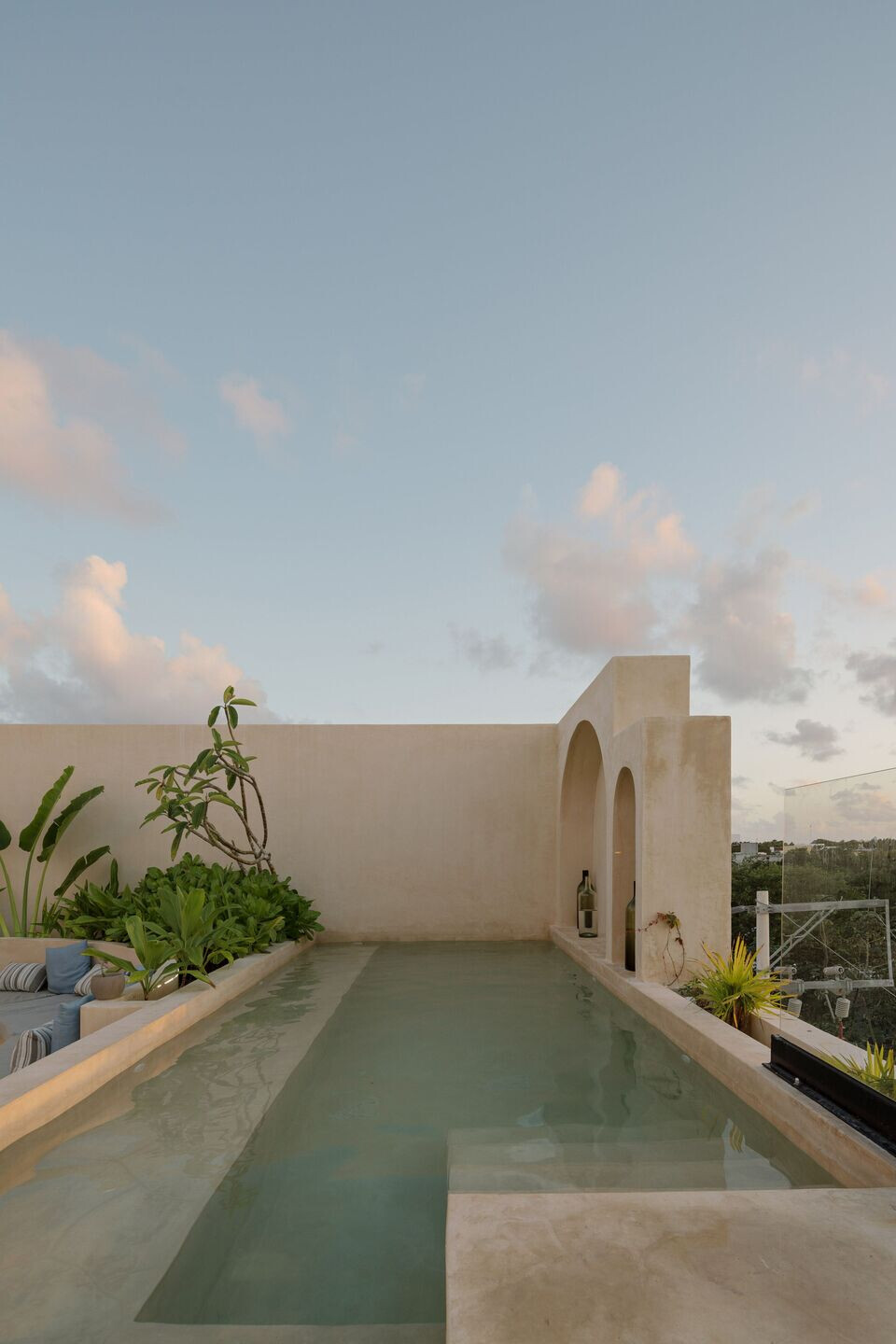
Team:
Architect: ARISTA CERO
Other participants: Claudia Aguilar, André Borges, Mario Gonzalez
Photography: TAMARA URIBE

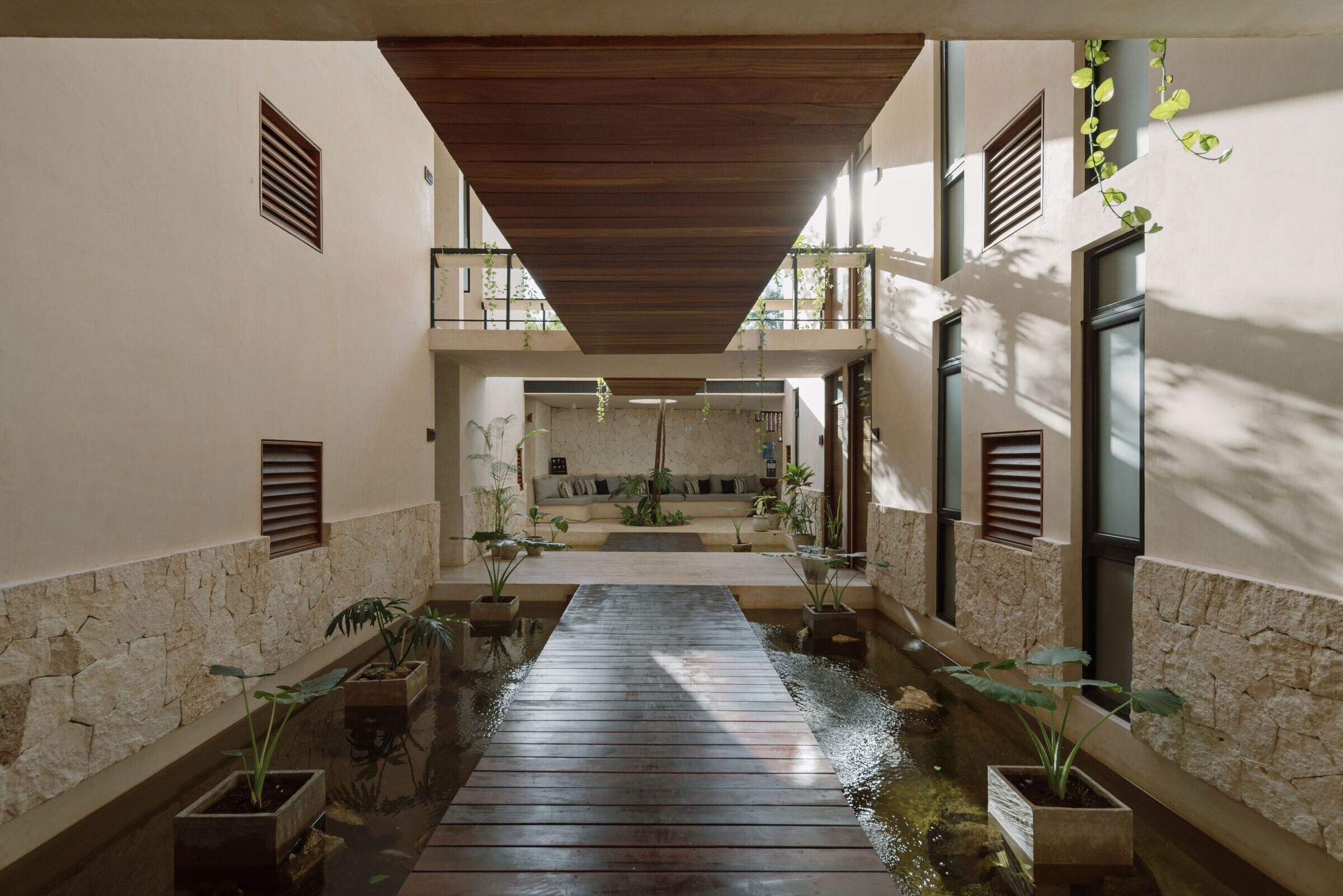
Material Used:
1. Facade cladding: Chukum type paste
2. Flooring: Concrete in neutral tones, gray and beige
3. Doors: Parota type wood
4. Windows: Black Color Aluminum


