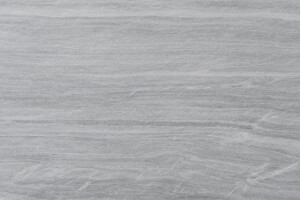The Euphoria Spa is the centerpiece of the Euphoria Retreat, which is the first holistic wellness destination spa/retreat in Greece. It is located besides the UNESCO World Heritage Site of Mystras, an important Byzantine landmark.
The design of the Spa is meant to be at the same time peaceful and subversive, meditative and hallucinatory, orderly and free-flowing. This occurs through a choreographed transition of spaces in which light, sound, temperature, humidity, textures, materials and smells create immersive sensory experiences.
The 3.000 m2 building is carved into the base of a mountain, between the town and a cypress forest. The visitor enters at its base. This level is underground and consists of carved spaces where elliptical geometries of different scale intertwine and guide the visitor through constantly changing catacomb-like passages containing the reception, consultation and treatment spaces, and changing rooms.
The vertical spine of the building is made of three concentric cylinders. The inner circle is a 20 meter deep well, rendered white, which opens to the sky. It is flooded with natural light serving as a directional beacon. The cylinder in the center, in grey exposed concrete, contains a stairwell which spirals upwards though four storeys. The outer cylinder is an ambulatory space cast in black exposed concrete.
The main floor is organized like the gears of a mechanical clock. By moving around alternate centers, the guest is provoked to experience both moments of rest and contemplation as well as the meandering through an experiential sequence. The challenge was to instigate a moment of 'catharsis'.
At the center of the interior pool is a sphere. Floating in the center of this dark orb there is a sense of being suspended in the void of a platonic volume but also a sense of womb-like calmness. Around this sphere are several coves. Here the sounds of moving water, the reflection and refraction of light, and the slowness of movement envelops the senses.
The Tepidarium connects spaces of different temperatures and humidity such as the sauna, the steam room, the cold plunge pool. Their purpose is to engage the largest sensory organ in the human body: the skin, making it sweat, expand and contract. At the end of the trajectory, in the Byzantine Hammam, the visitor lays down on the large and warm marble surfaces to be cleansed.
Further up the spiral are small monastic chambers which serve as private treatment rooms. The final floor, which is in closest connection with the forest, has two large and bright gathering spaces for classes and conferences.
As the building retreats towards the forest, the facades are articulated using pale-red exposed concrete. These facades, with the imprint of the wooden boards and the breakdown of their monolithic mass by using a clapboard formwork technique, blend into the scale and context of the forest.



























