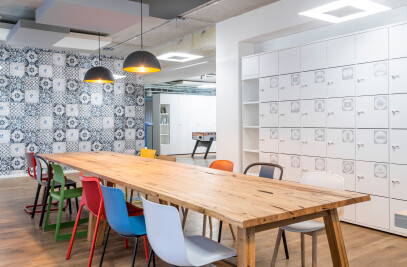The planning concept by the Kassel-based architectural firm Prof. Alexander Reichel involved joining together two buildings – the former main building, dating from 1982, and a listed post-war building situated at Ständeplatz 19. The heart of the new Evangelical Bank (EB) is the foyer – a filigree concrete construction with large glass fronts. This is the centrepiece that connects the tower with the former bank building. With its six full storeys, the new building is 96 metres long, up to 32 metres wide and up to 26 metres in height. During the project planning and implementation, EB attached great importance to sustainable construction. Natural, low-pollution building materials were used. A photovoltaic system on the roof contributes to the power supply.

werner works supplied the 'basic cap' flush sliding-door cupboards that are used on all floors as dividing elements that separate areas from the corridor zones. Some 600 'basic top' planters were placed on the cupboard and planted to provide additional elements to structure the rooms.

Curtain up.
The entire interior design concept was developed by Jung & Klemke Architects from Gießen for the evangelical bank. As a result, locker cupboards based on the 'basic cap' construction principle were developed especially for the client and put in place with coloured graphic elements.

In all office zones, different 'parkour cupboard booths' offer the desired breakout spaces in the otherwise open office landscape. As a special feature, the curtains that provide an acoustic and visual screen in the booths were developed both for and together with the client.
















































