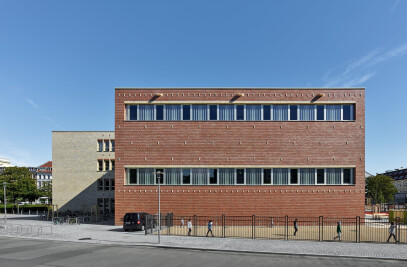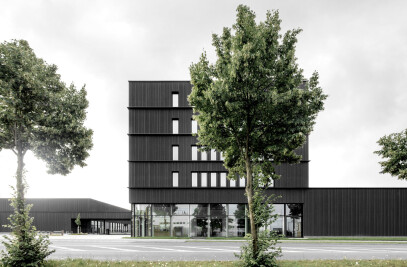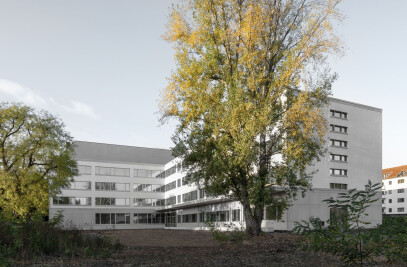The campus of the University of Applied Sciences in Karlsruhe displays a strong identity thanks to its intense greenways, clear urban structure and existing buildings of reinforced-concrete frame constructions. These formative design elements are taken up by the newly constructed Building N while transporting principles from the 60s and 70s into the present. Scientific exchange and interdisciplinary communication were the central guiding principles in creating this new and open campus cornerstone focussed on research.
The precise placement of the new building adheres to the strictly orthogonal structure of the campus. The previously undeveloped northwest corner of the campus is now filled by Building N. With its square footprint, the new structure is an important link and mediator between the various directions of the existing buildings. A large undercut opens up the ground floor of the newly constructed Building N to the surrounding campus. Above the entrance, an eight-metre high oversized fingerprint is a subtle allusion to the building’s occupant, the sensor technology department. The work was conceived by artist Jörg Mandernach of Ludwigsburg.
The enormous fingerprint is incorporated as a bas-relief in the surface of the mass-produced prefabricated components of the concrete façade. The bas-relief was created by inserting silicone matrices of epidermal ridges into the standard formwork, thereby forming depressions of around one centimetre into the surface of the acidified concrete elements.
The organisation of the floor plan follows the various requirements for room sizes and uses. The four main storeys are arranged around a defined communication zone in the centre of the building. Besides tying all traffic areas in the new building together, the zone offers views of the campus and the surrounding forest. The spacious core zone, illuminated by a central skylight, is a flowing communication platform for all institutes, which, incidentally, serves as the main access point. This design feature eliminated the usual ancillary, mono-functional traffic areas and should now foster a regular exchange of scientific ideas.
The interior’s defining design elements of robust materials, structurally simple joints as well as visible fittings and laboratory technology reflect the workshop character of the experimental research taking place in the institute and laboratory building. The bands of windows are clad with perforated, vertically rotating metal slats, whose openings can be finely adjusted to adapt to the time of day and season. When fully opened, the slats disrupt the hermetically sealed appearance of the research building and create a lively play of light and shadow across the façade.

































