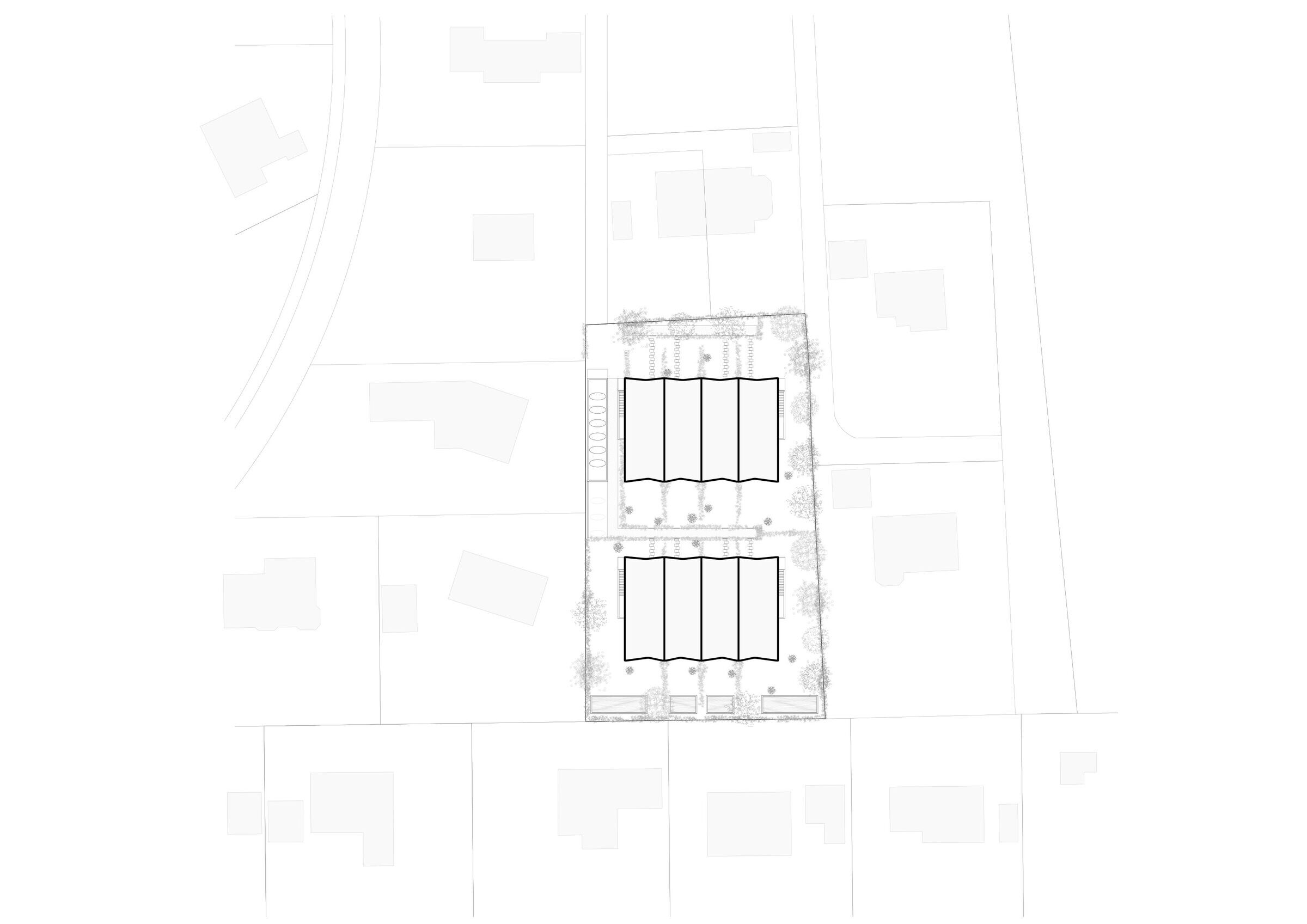The city of Geneva is looking towards designing for the future by consideration of increasing population density & the rising concern for environmental impact. “Family Fold” villa complex in Veyrier further develops the design solutions of population densification conceptualized in previous G8A projects.


The vertical enclosure that traverses all levels, from second floor to livable basement area, allows each of the eight individual villas to profit from an abundance of natural light no mat-ter their placement on the site. The typology then, can be reproduced in high qualities with-out ever losing its architectural quality.
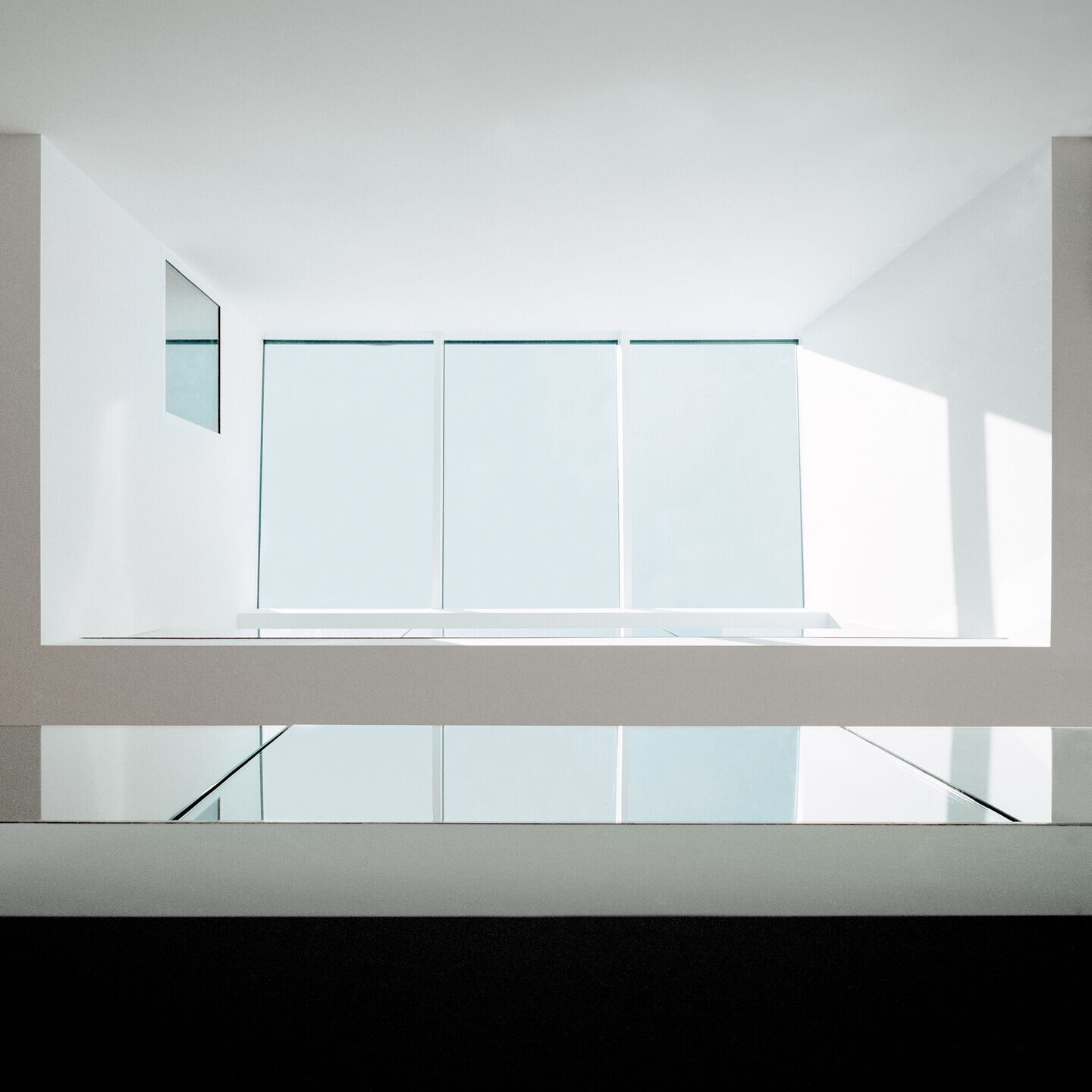
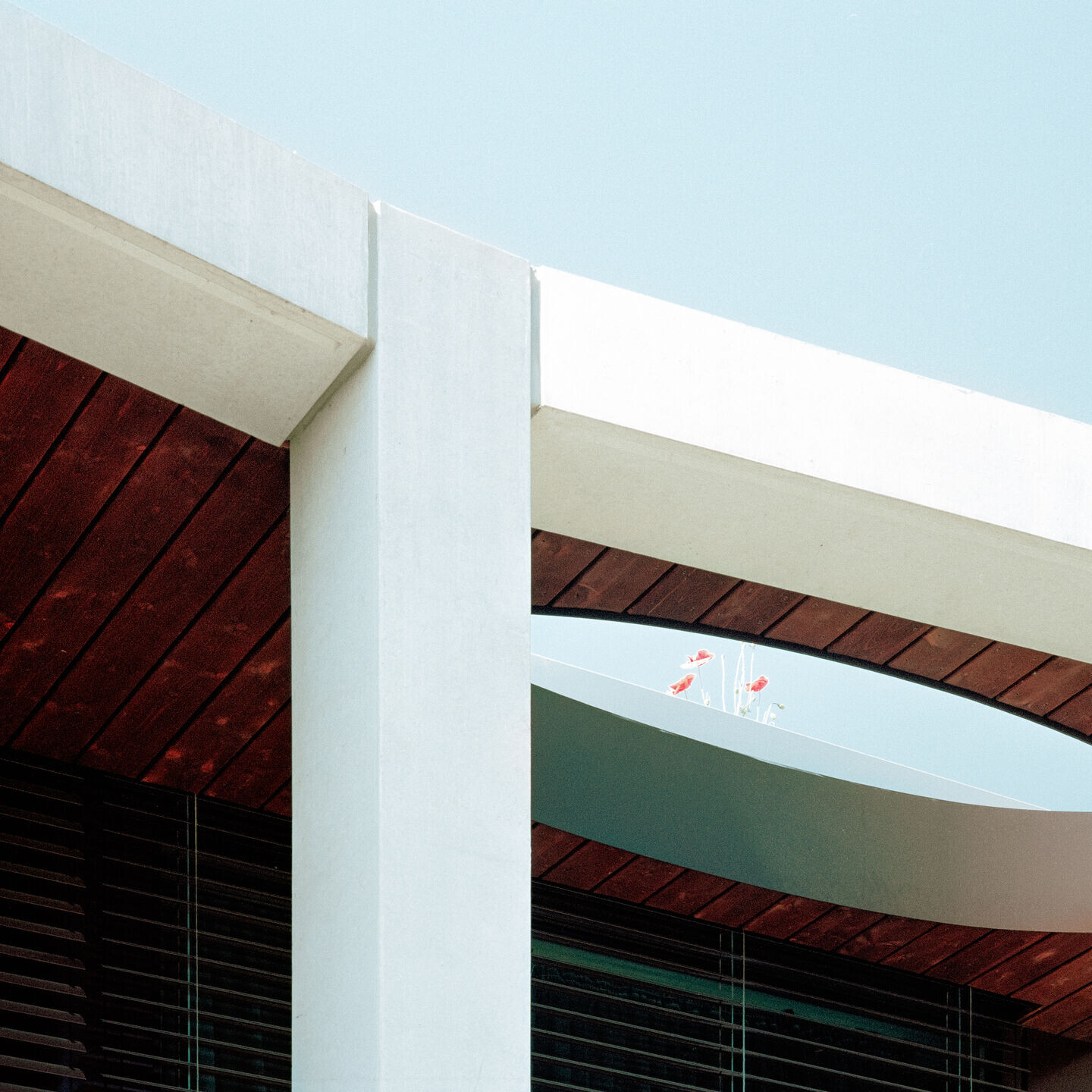
Allowing access to natural illumination on all levels no only improves general quality of life but also allows for spatial unison, the vertical enclosure permitting smooth communication between the programs. Independent access to the livable basement multiplies possibilities for the users. A workshop, or office space a separate living or play area for younger generations, a private reading room or study.
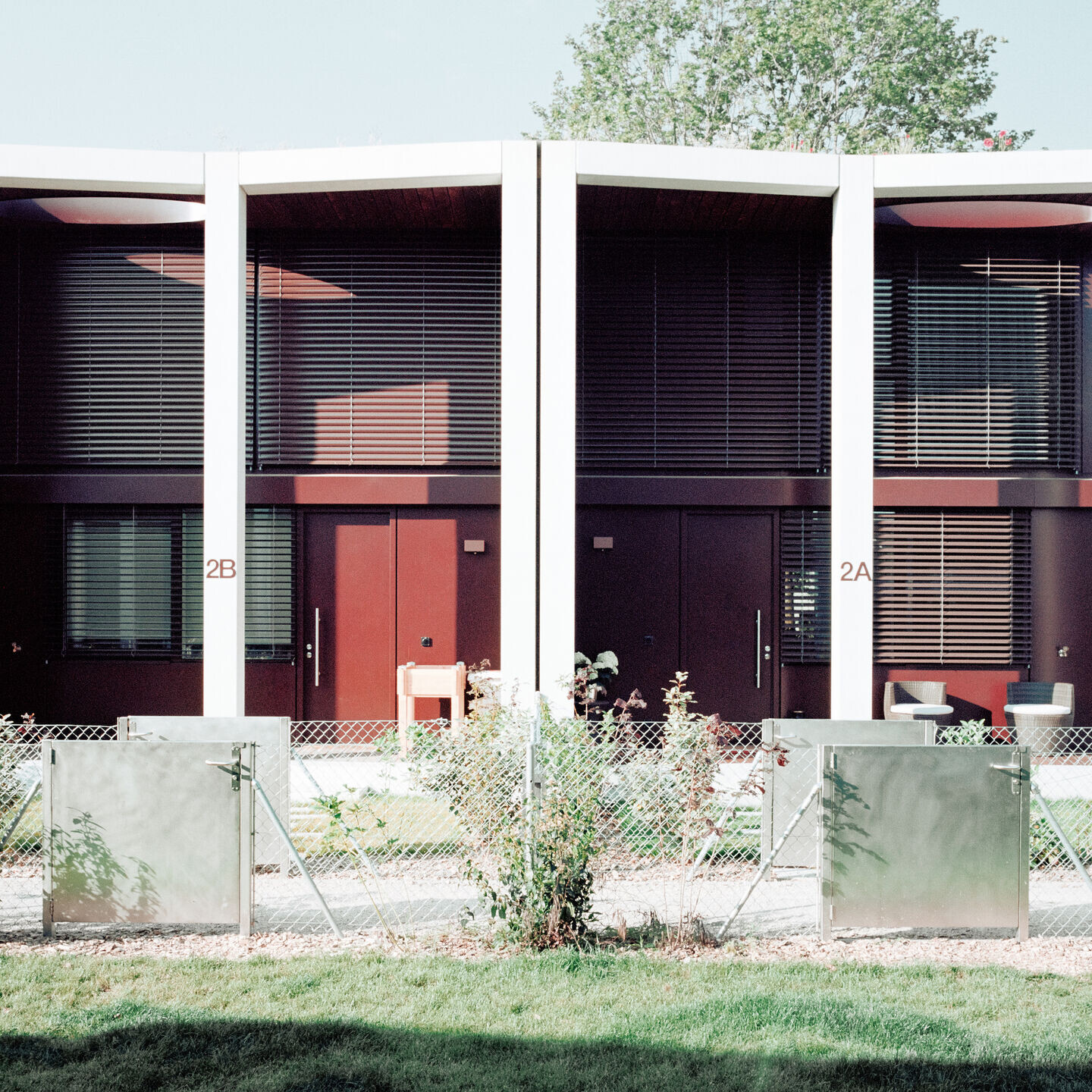

The challenge for designers today is to maintain the quality life & a sense of community in new zones that are projected to welcome a higher number of occupants, all while limiting energy usage & environmental repercussions. Offering residential blocks with zero-consumption & renewable energy technologies contributes to a more sustainable future.
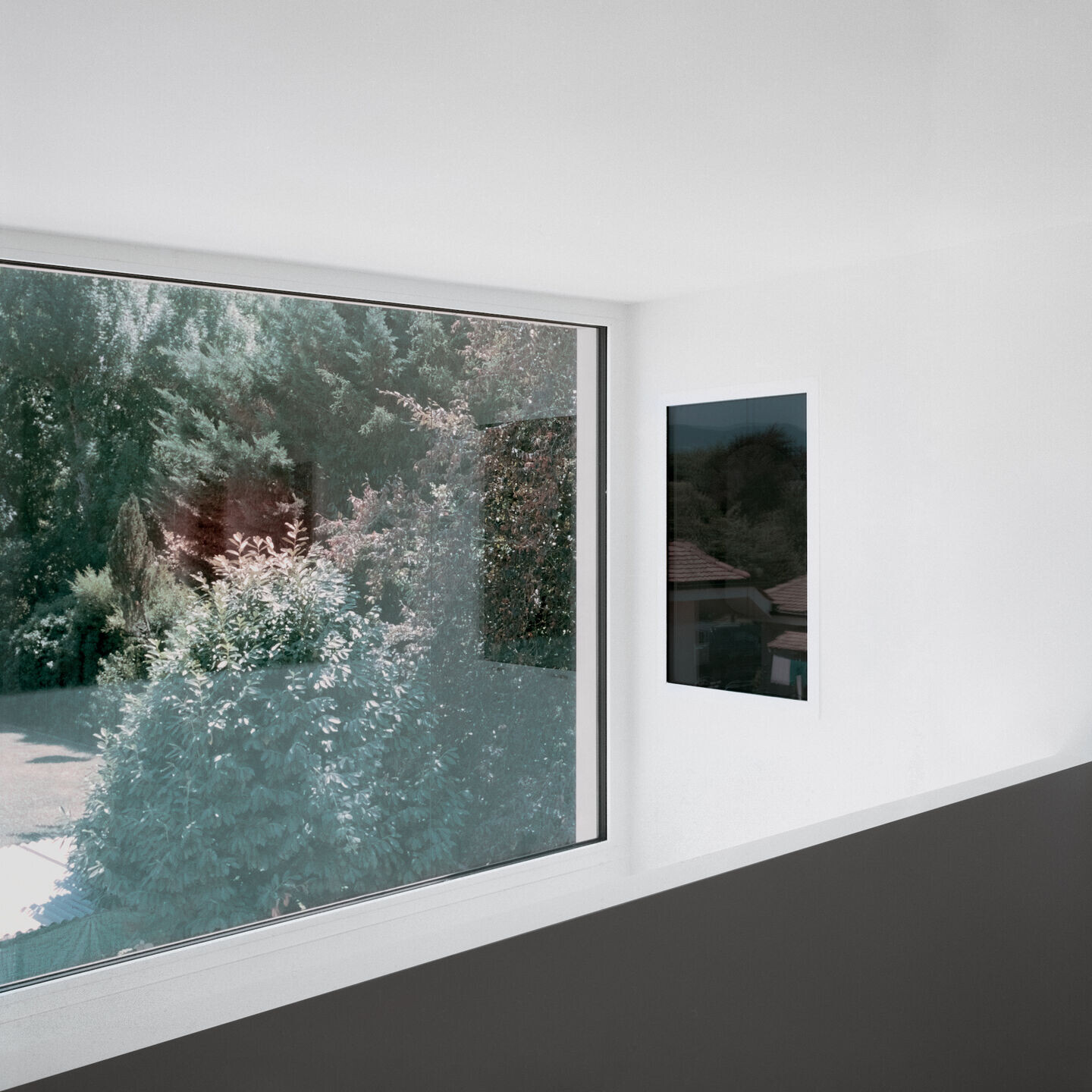
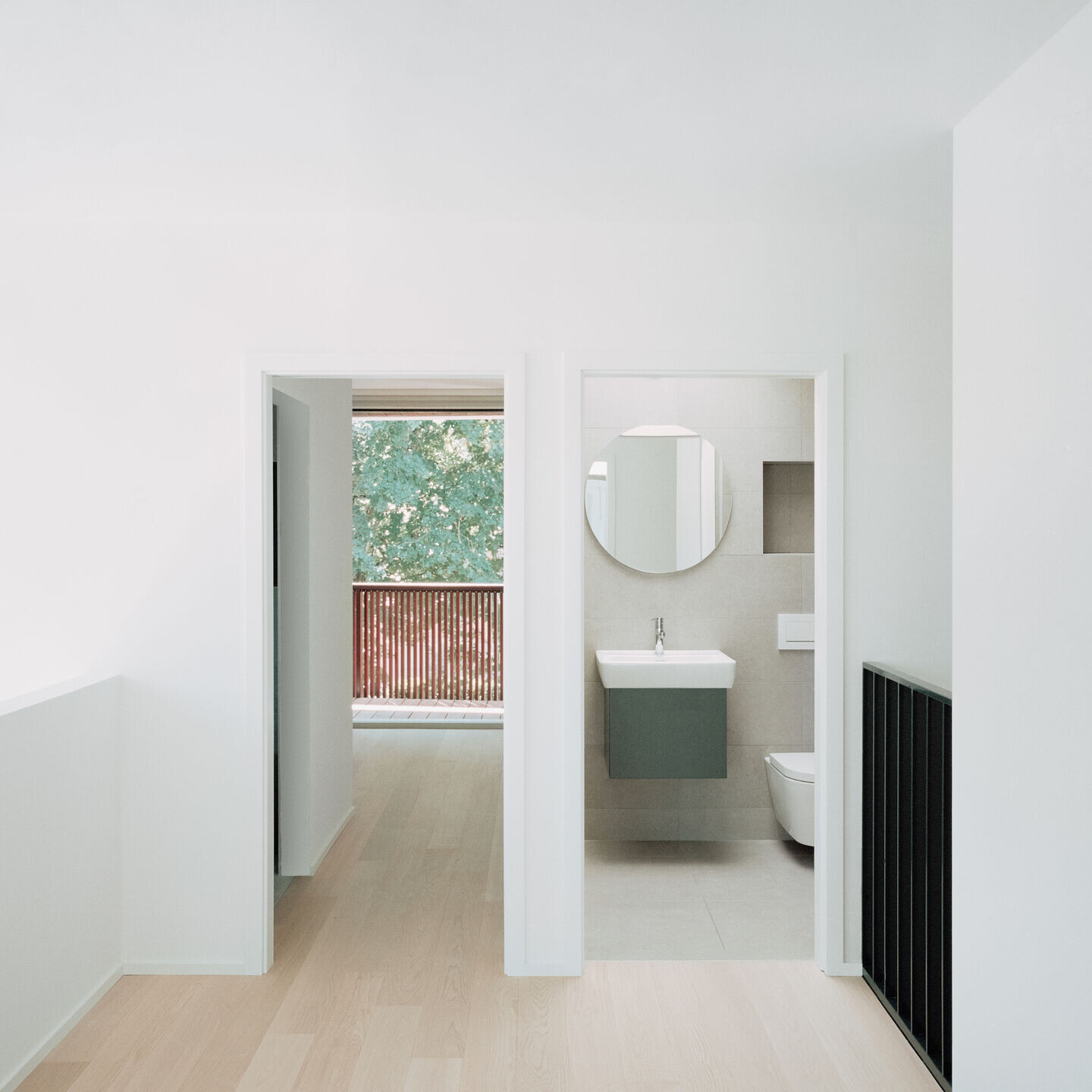
Team:
Architects: G8A Architecture and Urban Planning + collinfontaine architectes
Photographer: Thomas Causin


Materials Used:
Facade cladding: white precast concrete, render, metal, wood
Flooring: parquet and tiles
Doors: Entrance door in metal and Interior door in wood
Windows: wood-metal

