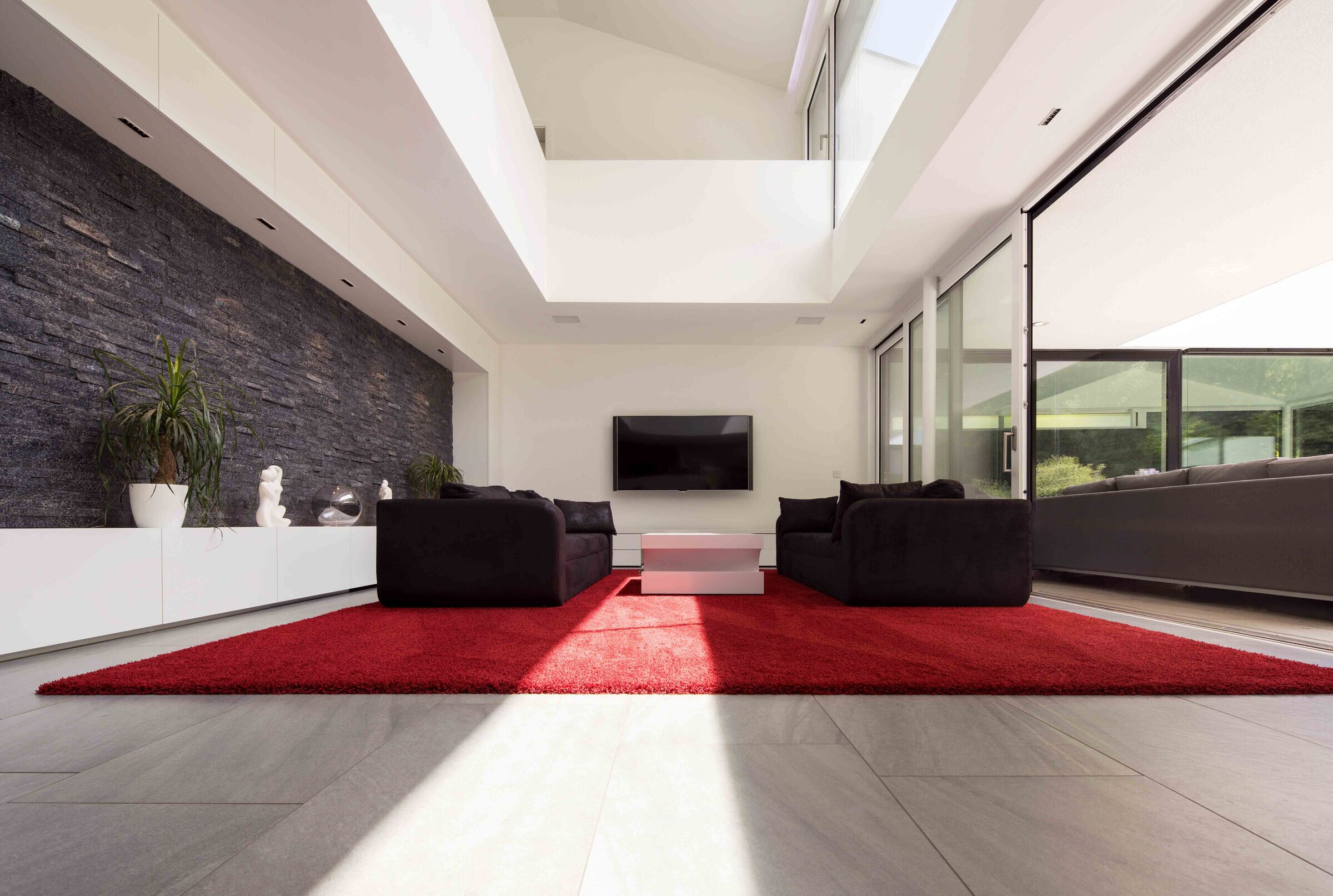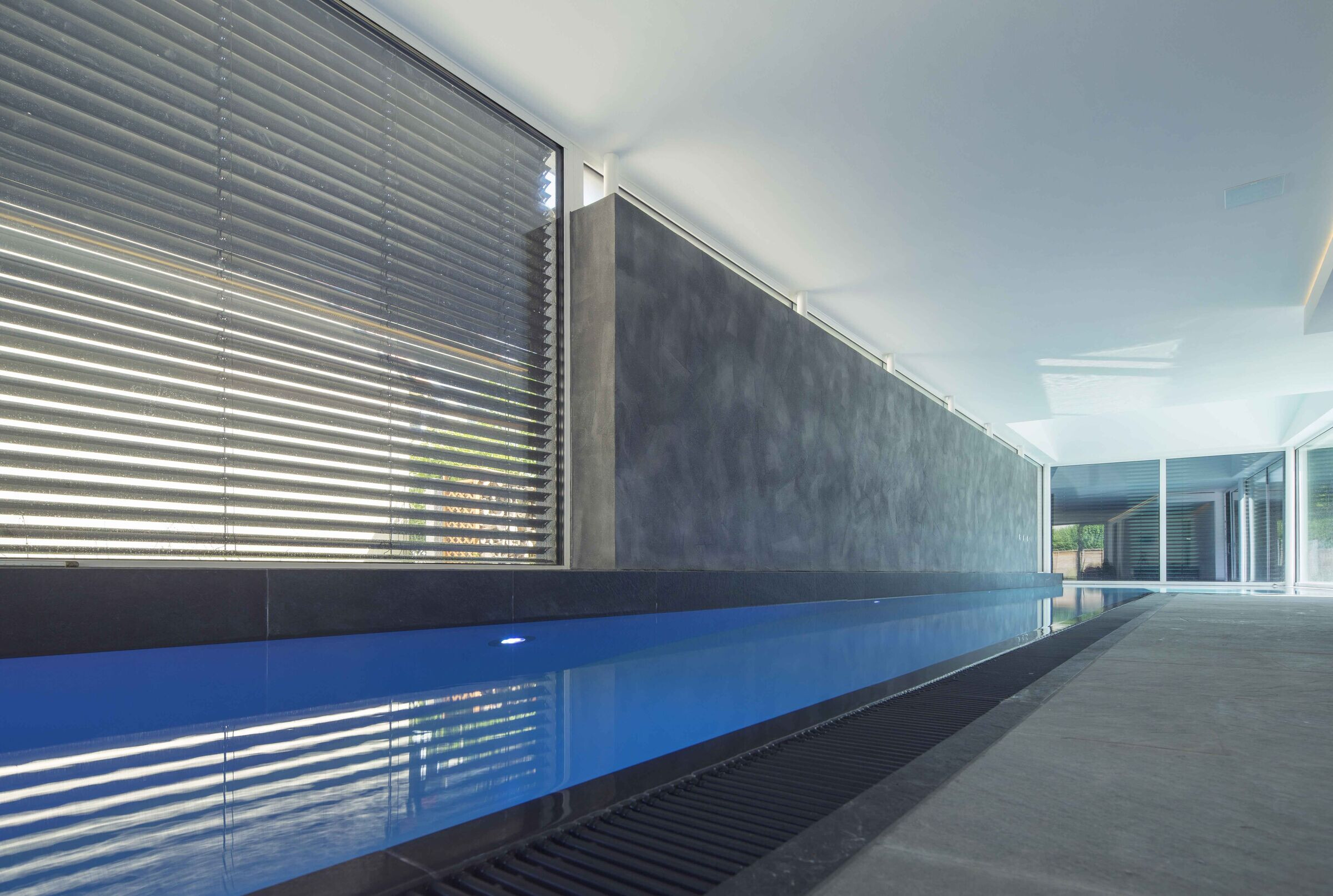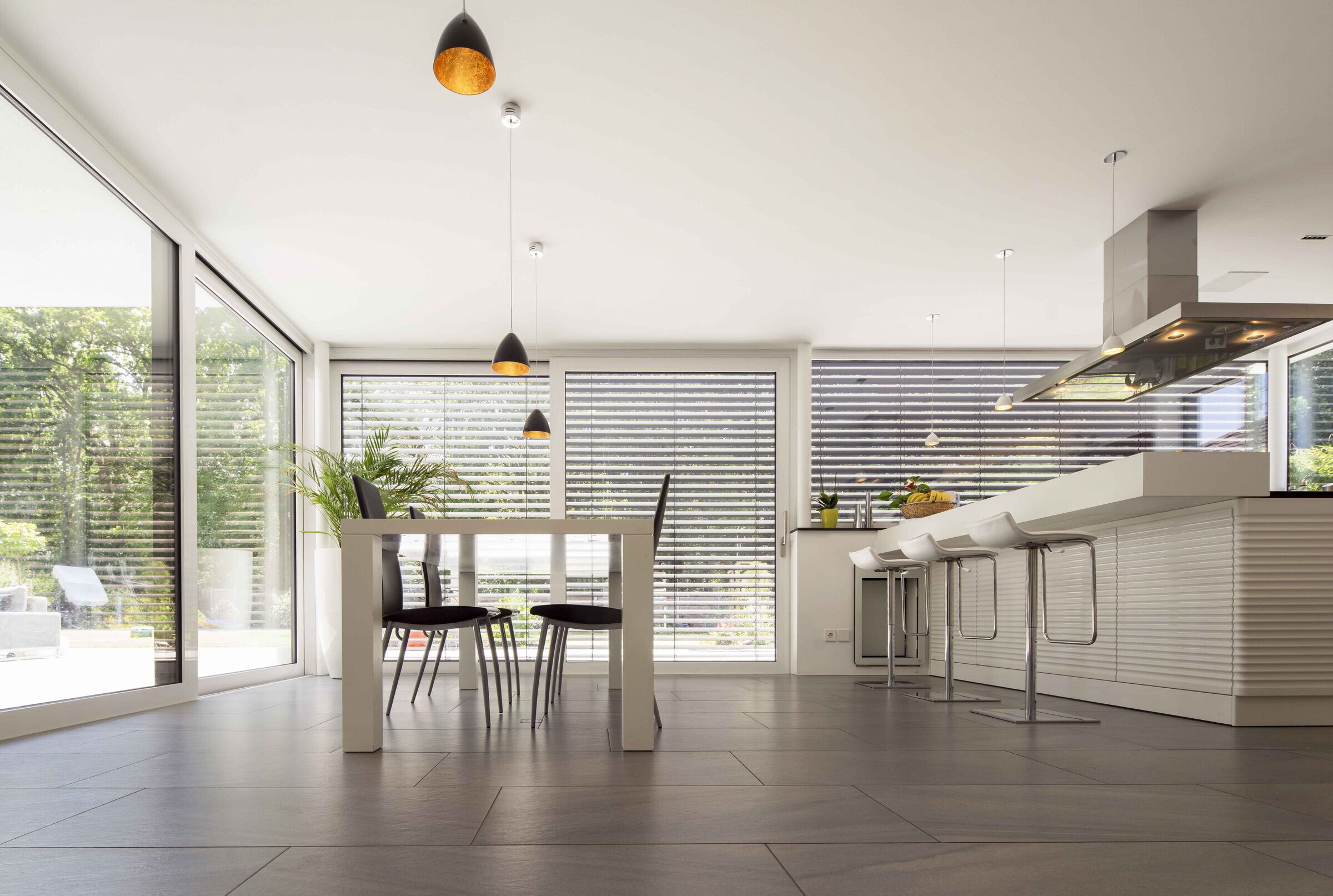This project is a modern villa for a young family in Fürstenfeldbruck with the highest architectural standards. The challenge in the design was the harmonious implementation of the diverse and complex room program with regard to the restrictive specifications of the development plan for ridge and eaves heights.

The result is an architecturally sophisticated and differentiated cubature and roofscape that discreetly blends into the urban landscape on the street side with a low and continuous eaves edge, but opens up towards the garden. This creates magnificent references to the garden with the greenery behind it on the second floor. In addition, the roofs' recesses and projections create terrace areas that can be used in a variety of ways and underscore the architectural concept of the house.

On the street side, the facade of the villa is closed. In contrast, the lounge and living areas are generously open to the garden.
Likewise, value was placed on a private indoor swimming pool, which is oriented in the same architectural canon to the outdoor area.





























