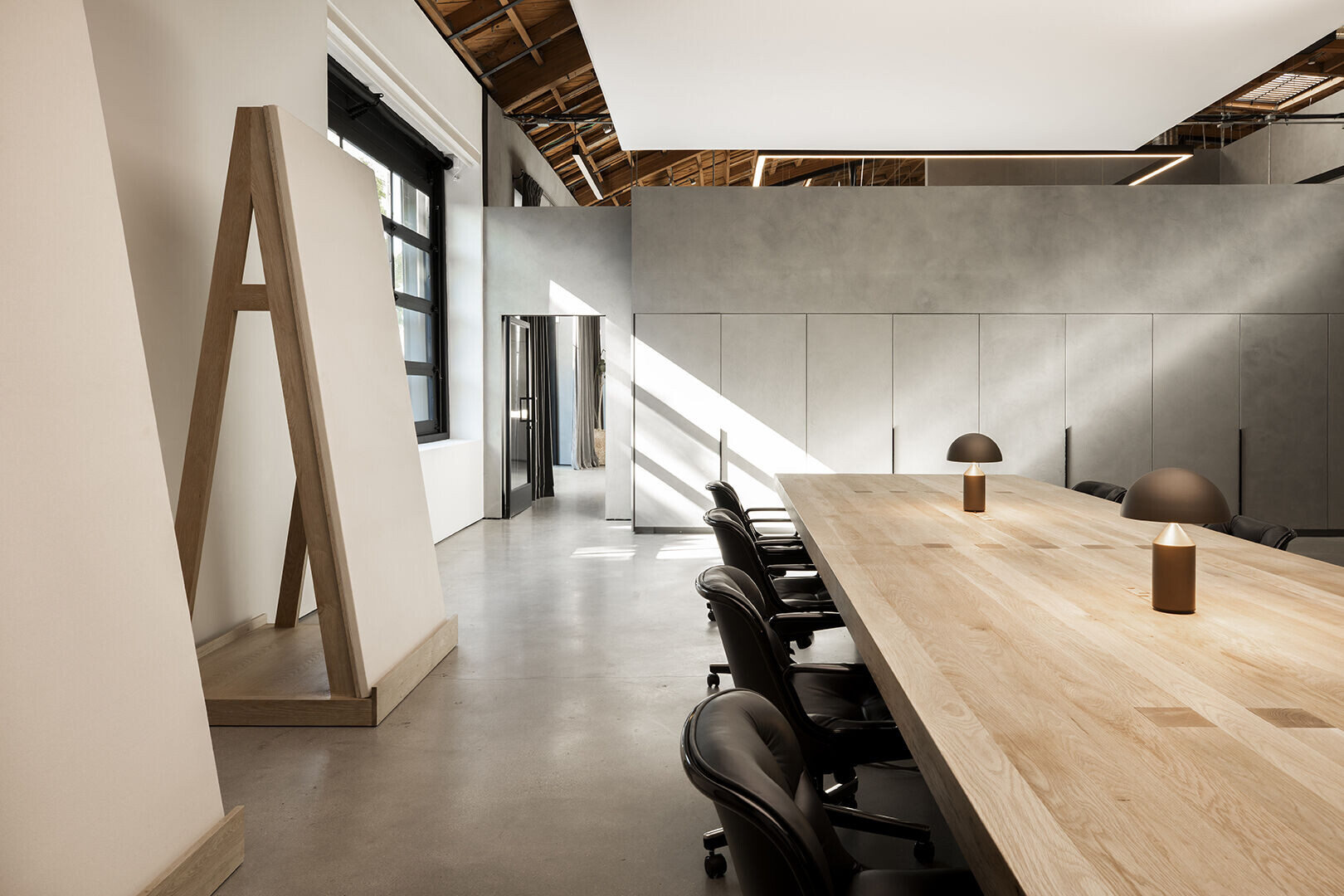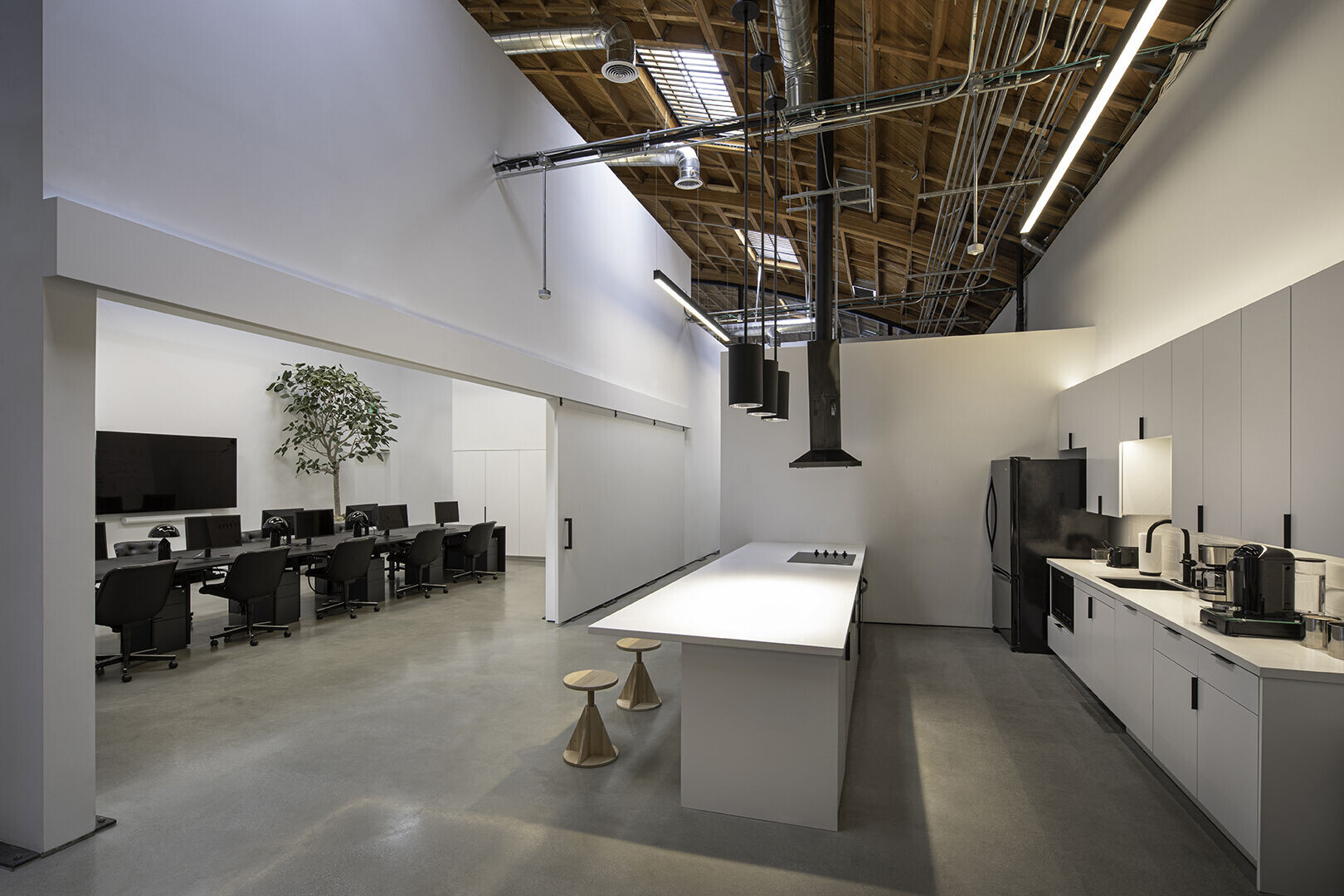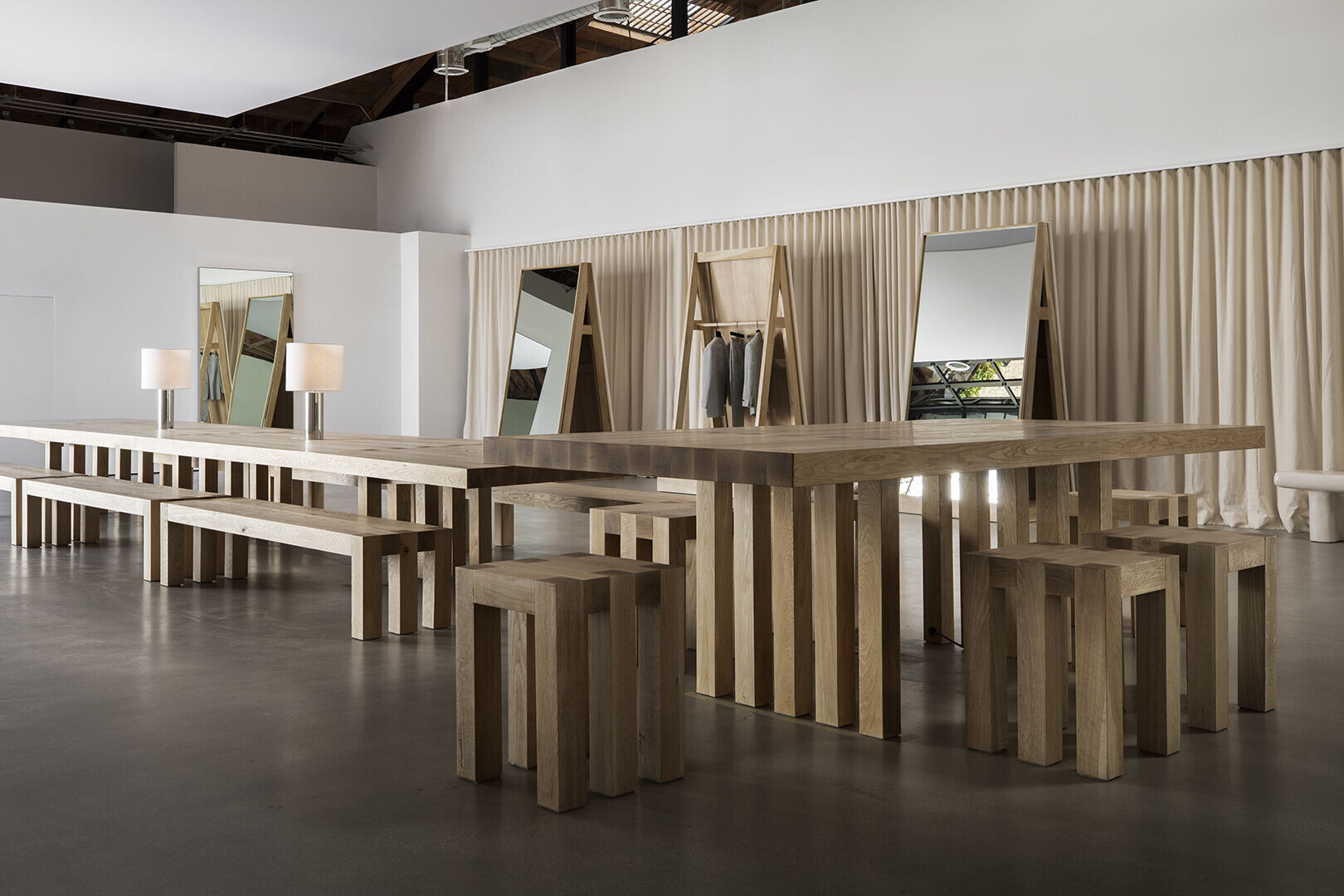This warehouse conversion involved exterior improvements along with interior architecture to set a neutral space for a hip fashion brand to design and display its merchandise in downtown Los Angeles’ Arts District. Relativity Architects worked with the owner and lead designer of Fear of God, Jerry Lorenzo, to create a small city-like atmosphere where creativity and introspection can happen alongside direct business responsibilities without interrupting each other. The goal to have small enclaves of aesthetically neutral spaces was reached by carefully addressing the function and programmatic necessities of each space. Open-ceilinged rooms, large pivot doors, and discrete passageways define functions of design studio, showroom, dressing rooms, conference rooms, offices, and kitchen and bath—all under a gorgeous wood-waffle-framed bow-truss ceiling.
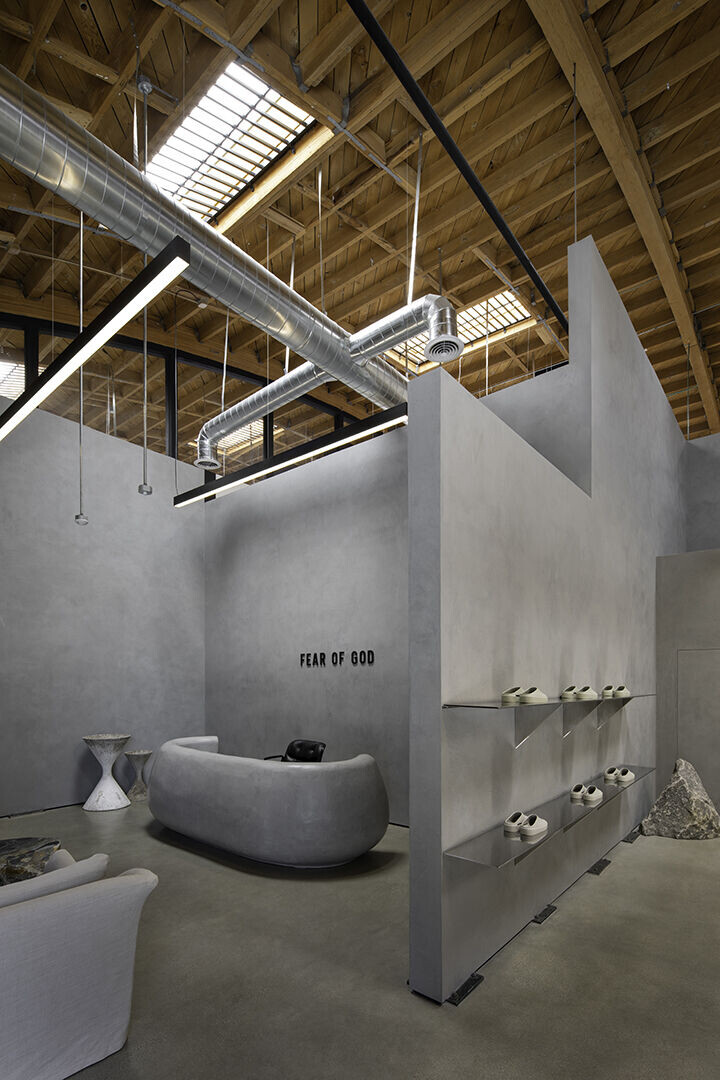
To reduce visual “noise,” the client wanted the studio spaces to be as neutral as possible, so existing brick was covered and new walls were built out in neutral tones of white, ecru, and gray. Individual spaces were connected with flush doorways, reducing all molding, and giant custom-designed lightboxes were placed in important studio areas to allow continuous ambient lighting for true color and texture visualization. Other areas are lit with orthogonal LED fixtures with thin black perimeter lines that assist in defining the volumes.
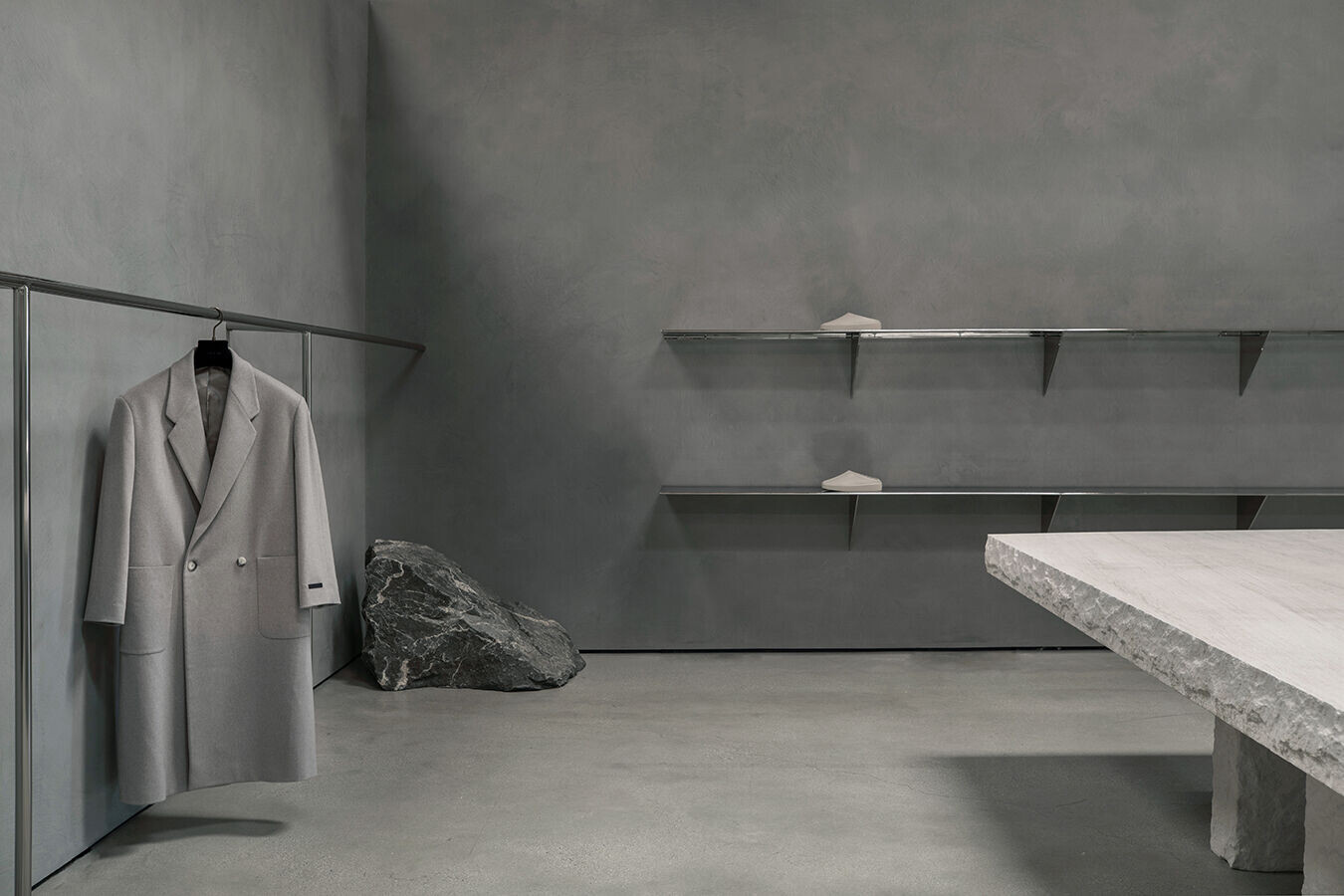
The public-facing reception and showroom emit a calm and neutrality so merchandise can shine. A deep gray palette extends to a large, curved reception desk and to the walls finished in smooth-trowel plaster. The showroom is a gray box punctuated with chrome shelves and a rack for hanging items. Finished and unfinished black marble punctuate the spaces—sometimes utile, sometimes decorative. This lends a feeling of calm, as does the dressing room with its marble disk-like pedestal that adds to the illusion of a Zen rock garden.
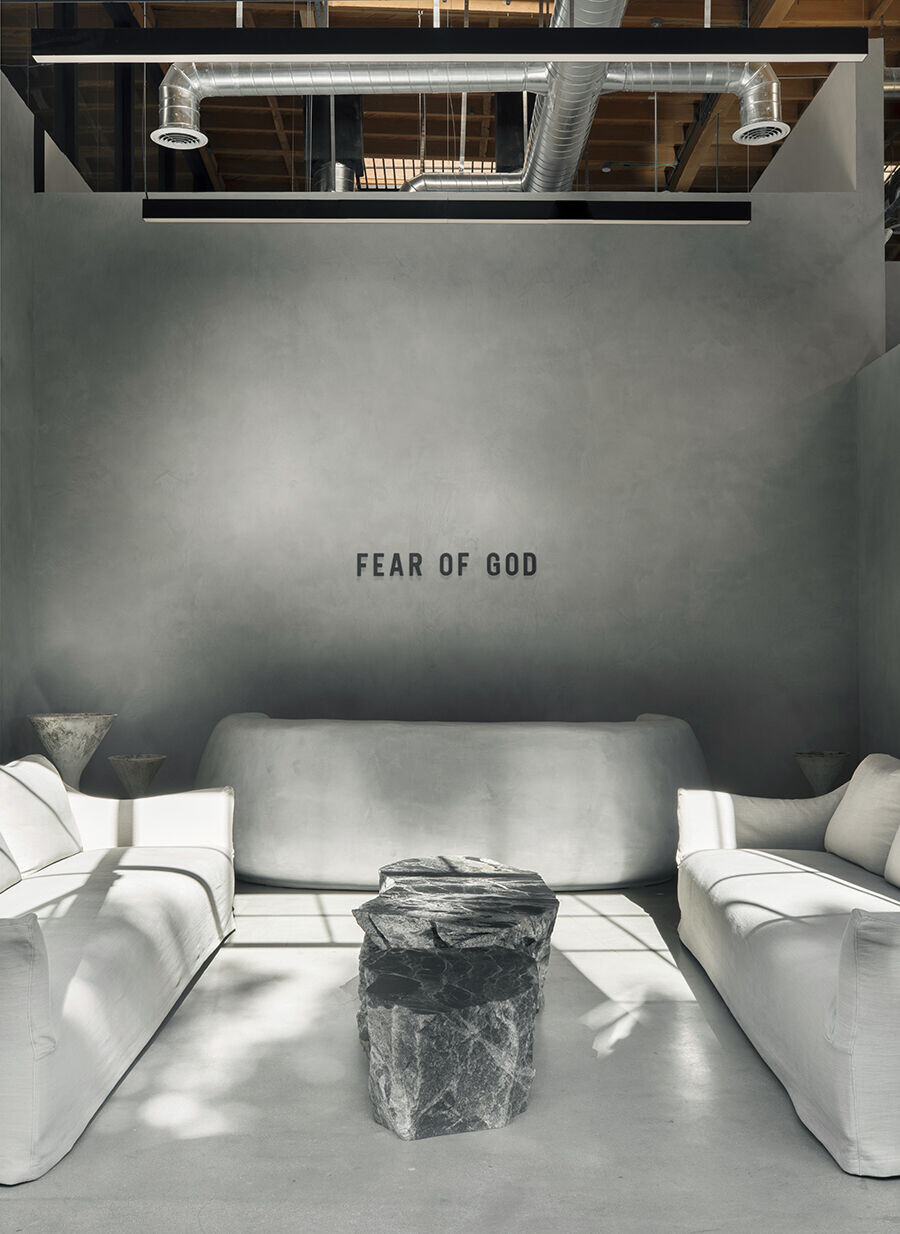
Structural challenges for the free-standing partitions of varying heights were addressed by adding metal posts and plates every four feet. Other challenges included: hiding structural cords below an 80-foot-long clerestory window between interior volumes, concealing electrical wires and conduits running along the open ceiling, and using double staggered stud walls for sound mitigation. The client was exceptionally particular regarding the finishes, which required direct management of both the general contractor and vendors supplying the custom and specific fixtures and finishes. The result is an exceptionally refined and precise space celebrating a neutral environment for the designer’s work.
