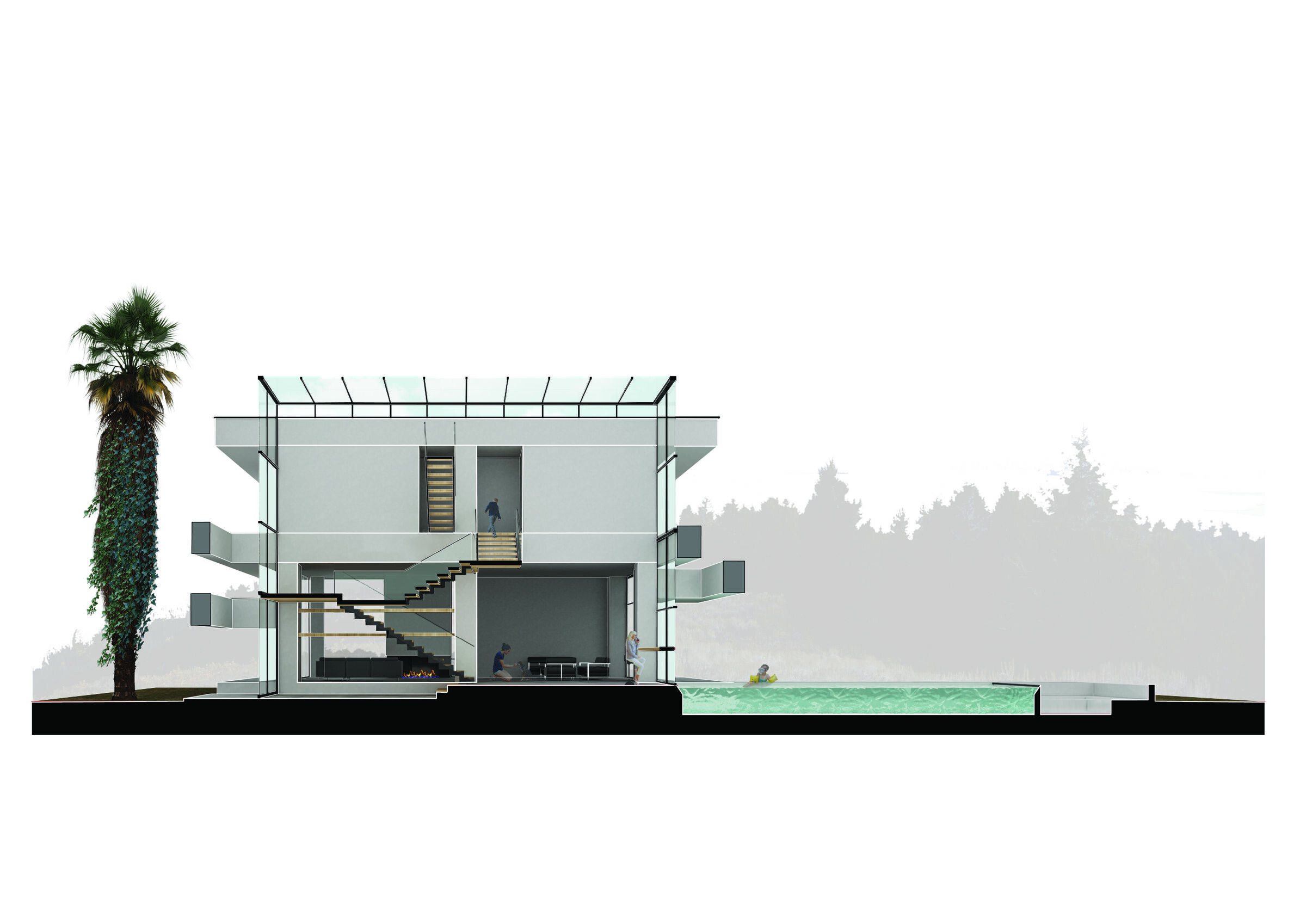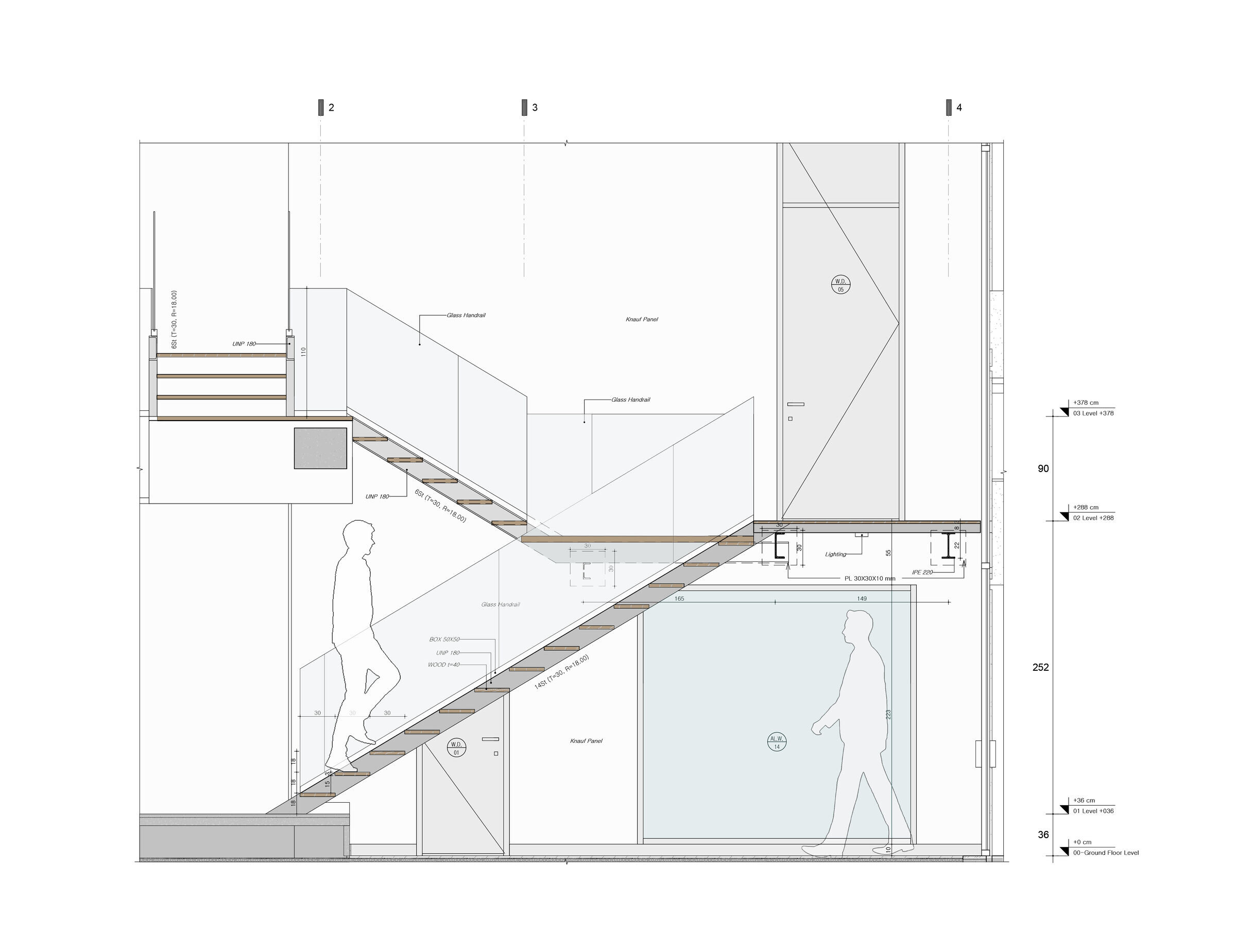Ferdows villa is located in the coastal town of Ferdows near Royan city at Mazandaran province. The Caspian Sea on the north and the Royan Forest on the south surround this small town. Moreover, a local park on the northeast side and lush mountains in distance provide good views and green perspectives for this property. At some certain heights, there are remarkable scenery and mastery over the pleasant spaces of the adjacent park.

Following the existing potentials of the land, we changed the initial scheme of the project. Instead of building a four-bedroom villa on two floors, we distributed the program in different levels. As a result, the two floors broke into several slabs, which each positioned based on the spatial conditions, the view and perspective. A vertical void with a staircase in between stiches all these slabs together as a whole. Moreover, this transparent vertical opening creates the sea-forest connection of the Ferdows town symbolically by connecting an old tree in the southern courtyard with a longitudinal pool in the northern courtyard.
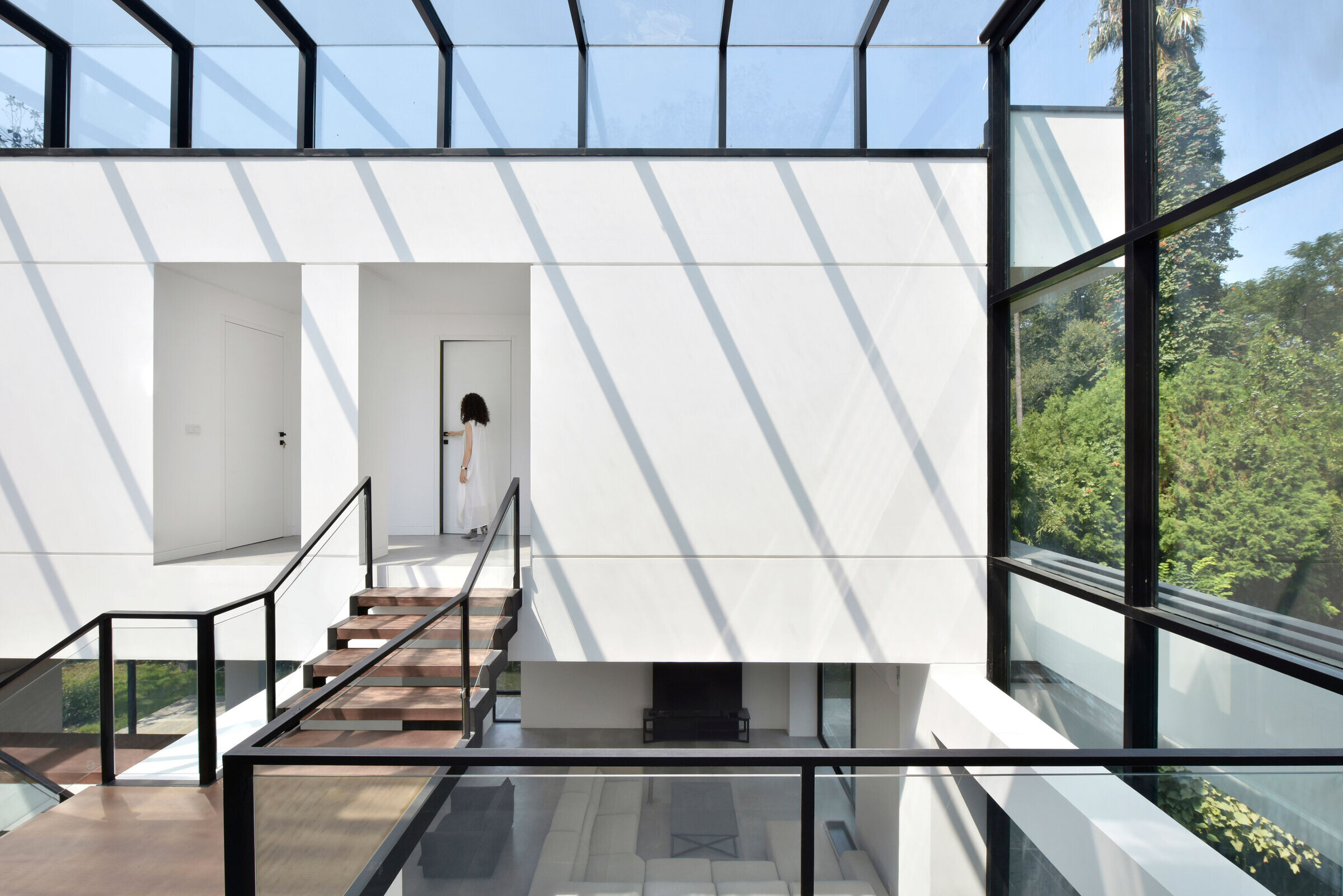
The ground level is dedicated to parking and service areas such as storage and mechanical room. The second floor, which is slightly elevated, houses the main entrance and public areas such as the lounge and kitchen that overlook the northern and southern courtyards on both sides. On the third level, right above the parking, there is a room that can be used for either guests’ room or workspace. This space has a good scenery to the residential town.
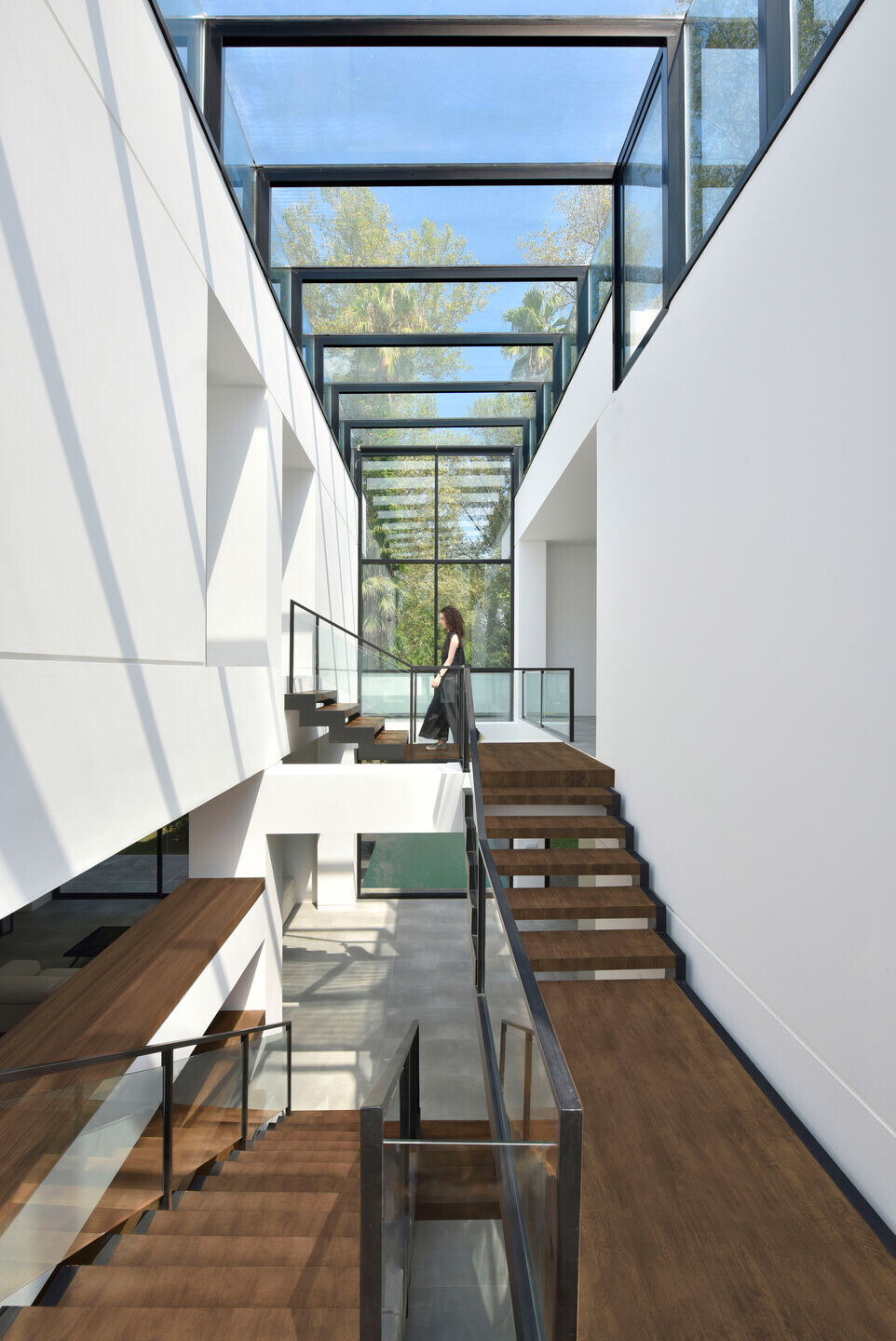
The fourth level is a private living room overlooking the adjacent local park. The fifth floor contains three bedrooms each with particular views respectively to the residential town, the green mountains in distance and the sea. The next level is the first roof garden space that has an equipped grill space and a wonderful view to lush mountains on the south side. The seventh level is the next rooftop garden with sea view and the last level is a garden that has a view on both north and south sides, the sea and the forest.
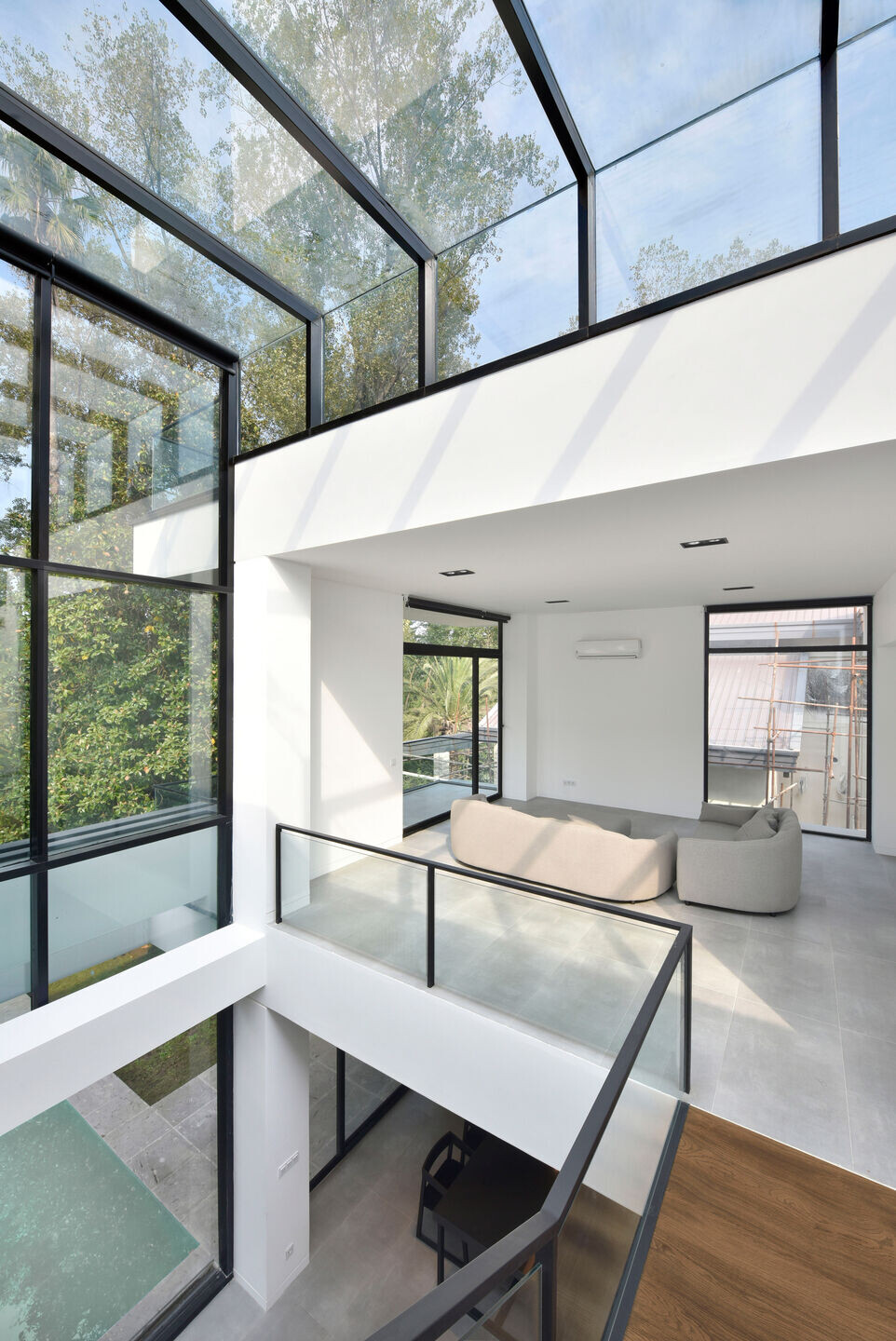
In addition to the unique circulation experience of interior spaces, the layering of spaces is also evident in the exterior shell. The volume appears as floating plates in the surrounding environment. Some of these slabs are working as terraces collaborating with interior spaces to enhance the sense of fluidity in the project, and some others are only plates without any function. In these cases, some openings are considered to make the plates lighter and maintain the spatial connection in the vertical layers.
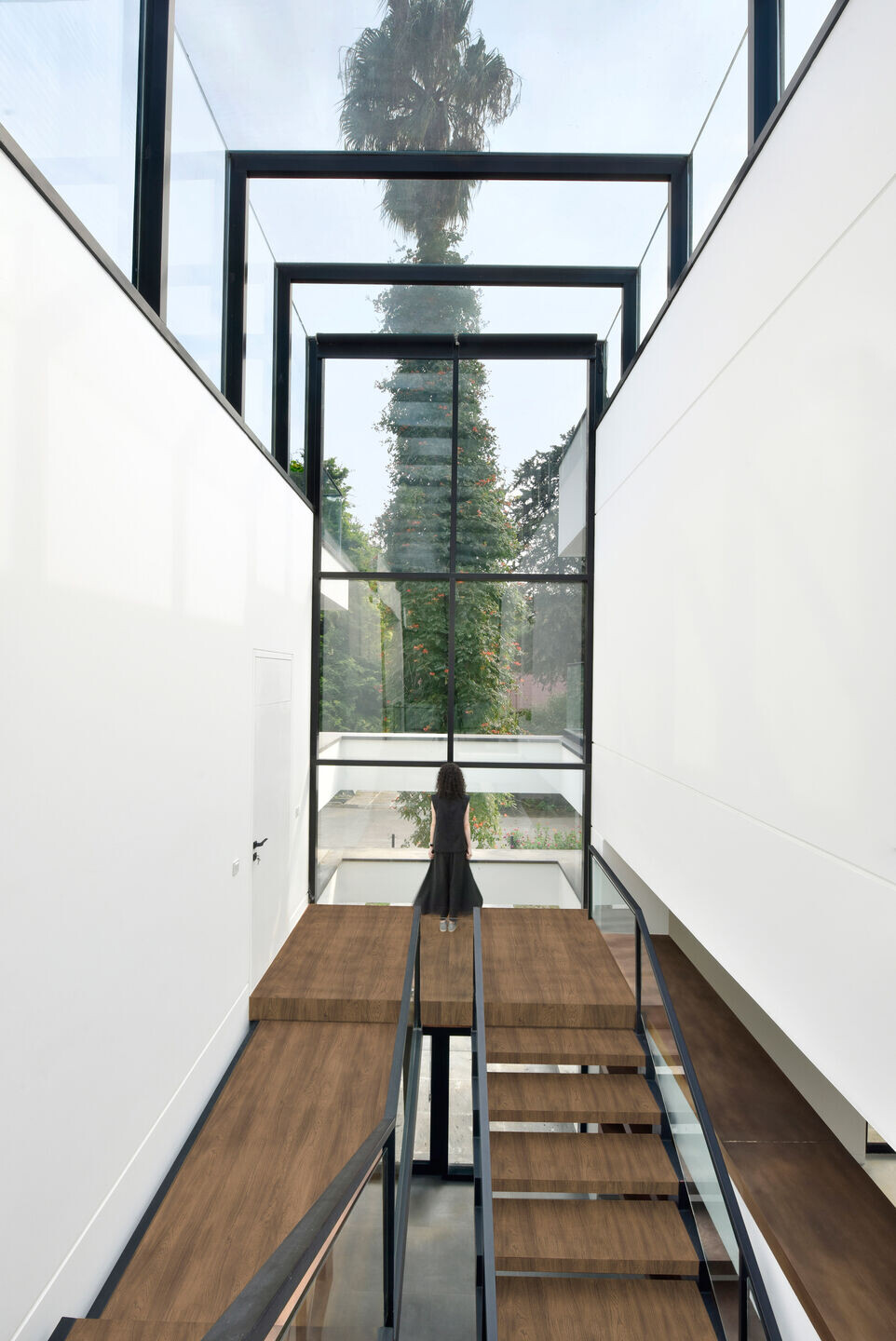
Team:
Architects: Kourosh Rafiey Design Studio
Architect In Charge: Kourosh Rafiey
Engineering: Hosein Hoseini
Photographs: Deed Studio
