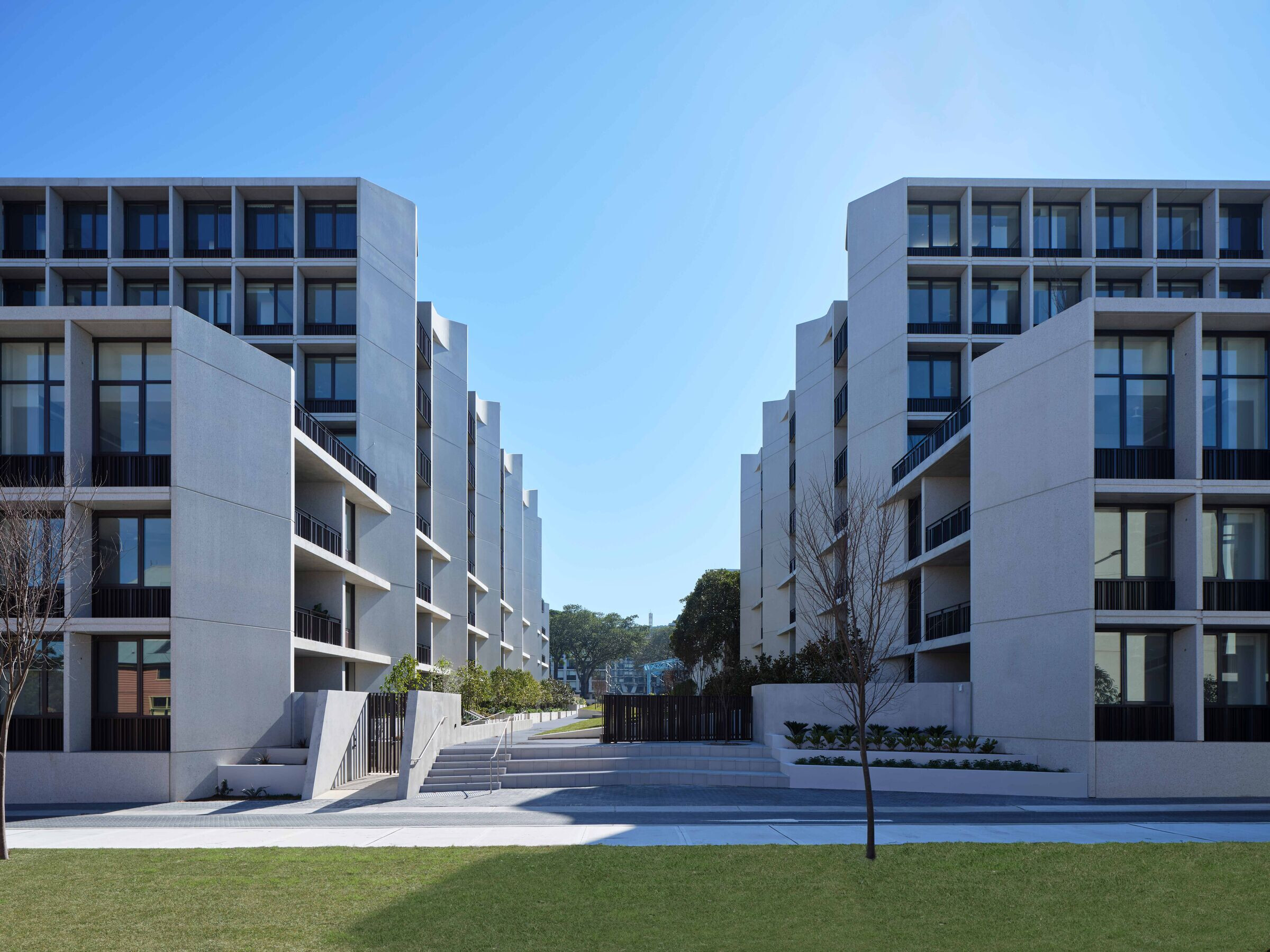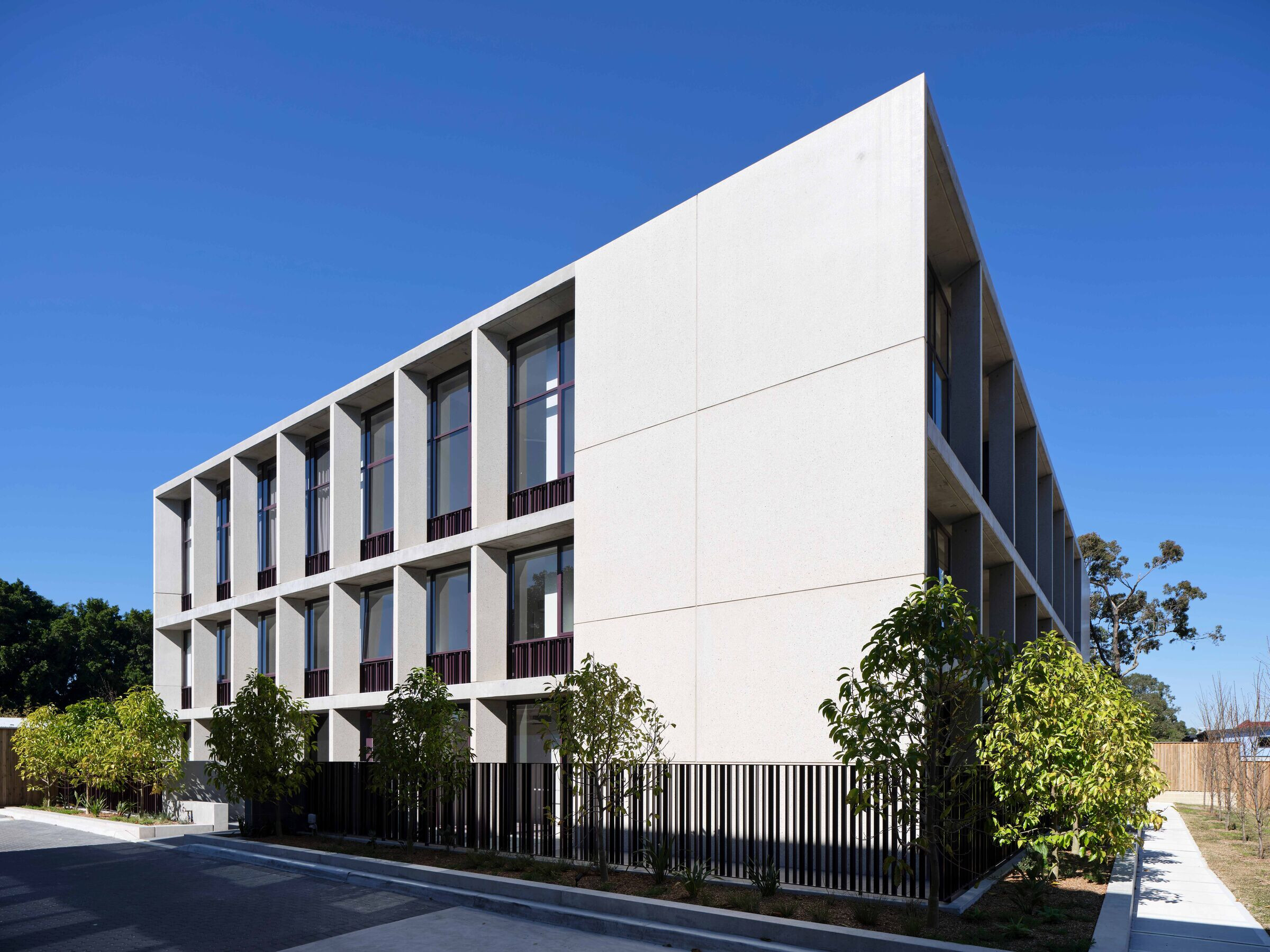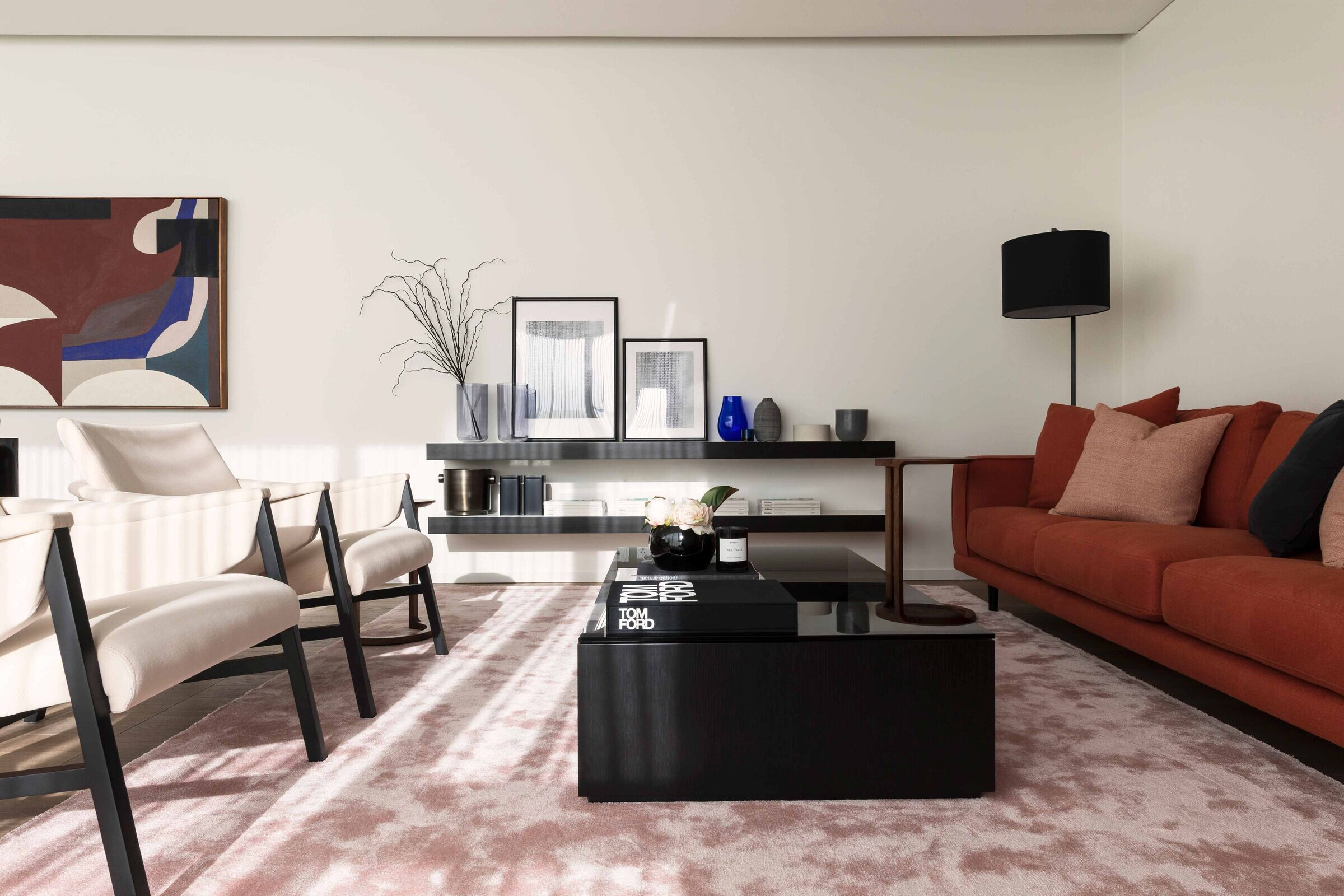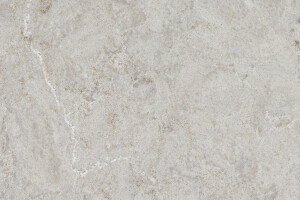Fig Tree Pocket is an enclave of four buildings arranged around three green gardens, each with a unique character and purpose. The architecture is modern and classical at the same time, created through a limited palette coupled with an architecture of rhythm and unity. The building forms are created though consideration of passive solar design, privacy, access to views and natural cross-ventilation. They were designed in harmony with the landscape and therefore have a restrained elegant demeanor.

The masterplan for this site, a former horse stable and sales rink in Randwick, created a series of four buildings that ran north-south connecting the busy Barker Road to the back of the site where the heritage listed Old Stables have been retained. New tree-lined roads give street addresses to each building and allow for east-west orientated apartments, which if designed well can provide great solar access in winter as well as cross-ventilation.

Between the buildings is a new garden space, providing a visual and physical connection between the retail offerings of Barker Road and the Old Stables, which is now a Randwick council community building. In addition to the stables, the Ingles family’s former home, a listed two-storey Victorian manor, has been retained. In consideration for the scale of these two buildings, the form of the proposed buildings step down from seven storeys to three.

Three horizontal exposed concrete slabs run the full length of the buildings, derived from the three key datums of the adjoining stables walls and gabled roof form. Juxtaposed to this are a series of vertical polished precast concrete blades that rise the full height of the building and splay open to the north. The blades are sculpted at the top, as they blend into clerestory windows, and cut back at the base where they open onto ground floor courtyards. Openings are generous where connected to outdoor private terraces and balconies yet arranged to provide enclosure and comfort to internal spaces elsewhere, framing views to the landscaped setting or to the wider surrounds. These blade walls direct views to the north, instead of across to the other side of the garden or road. This inadvertently gives the architecture a dramatically different effect when viewed from the north and south ends of the building respectively.

The precast facades, polished to expose the warm white aggregate within, reference Randwick’s traditional sandstone structures in a contemporary way. While the finish of the polished and off-form concrete elements remains consistent on each building, the colour of the balustrades, spandrels and window frames differs between buildings to subtly distinguish them from each other. These dark muted colours complement the feature of their aspect. For example, the dark green accents of Grandview sits perfectly with the old fig tree adjacent, while the bolder aubergine fenestration of Cambridge complements the predominant salmon pink of the old heritage stables.
















































