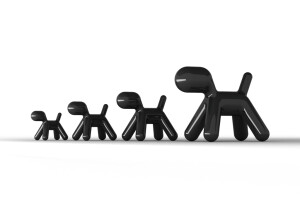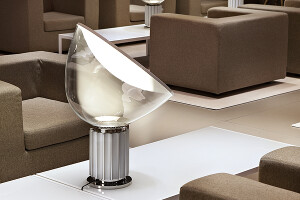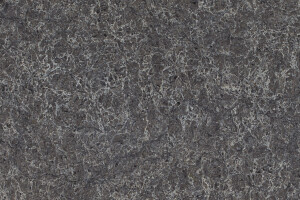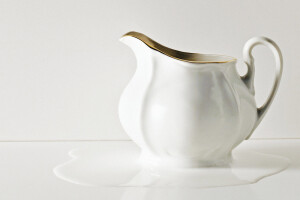The concepts behind this design are simple yet essential. The key idea was to enhance the perception of depth and height within the apartment by making the system of sectional and longitudinal circulation evident.
The apartment was completely reorganized according to the needs and living habits of a family of four, including two young children. A spacious living area is organized around the couch, which forms a centrally located island. This layout is influenced by the series of windows on two sides of the room and the large fireplace on another. In accordance with the idea of plain lines and volumes particular to this entire project, this fireplace is treated as a stone monolith.
A special paint used on the upper part of the chimney allows it to be used as a cinema projection screen, thus precluding the need to accommodate a television. The kitchen is located inside a self-contained freestanding cube that sits apart from the original wooden structure of the roof. The cube height also provides alignment for the glass surface that marks the floor entrance and separates from the main access stair. This threshold zone separates the more private area of the apartment where the bedroom, the children’s playroom and bathrooms are located. The third bedroom, which also functions as a studio, is accessible from the living space. The large terrace placed in sequence with main living room guarantees access to natural light and an opens up the entire space.
Material Used :
1. Trapa - Oak floor, pickled, bleached and oiled throughout the entaire house
2. Jacuzzi tub - Ceramica Flaminia sanitary ware - Globo ceramic, Azure ceramic Faucets Zucchetti Isyarc collection
3. Bathroom finished in slate stoneand white marmorino stocco
4. Caesar Brown stone the base of fireplace
5. Boffi kitchen model Grand Chef
6. Dining table MDF model LIM
7. Double bed: MDF model LIM
8. Living Divani model Extra Divani Pouf and stone cushions by Smarin Living stones
9. Smeg – Serra Domestica – Piano Design
10. Recessed spotlights: iGuzzini Microminimal model Floor lamp double bedroom by Aureliano Toso model ILA Design Arch. Filippo Caprioglio Bathroom suspension lamp Flos mod Viscontea Lamp on cabinet near fireplace - Flos mod Taccia Lamps on bookshelves - Lucerni mod Ribbon Design Arch. Filippo Caprioglio




















































