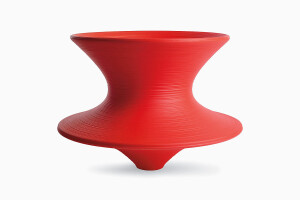M+N Architecture, in collaboration with Life Space Interiors, designed the new Flash Entertainment offices in such a way as to create a strong brand identity within a highly flexible space. This translated into an open plan, where two custom made tables were built around existing columns, allowing employees to gather around the same working surface and interact freely or collaboratively.
To avoid restricting employees to the typical, modular office desk concept, the structures and cable management system were specifically designed to allow freedom of movement. Semi-enclosed and fully enclosed management offices surround the central open working space, with separate areas dedicated for informal meetings and gatherings. Great importance was also given to the ceiling design in terms of aesthetics and technical performance. False ceiling boards were used for better acoustic performance, while customised light fittings were used to enhance and create a very dynamic visual effect.
The lighting was designed to match the linear style of the two main tables in the open area and the board meeting room with AC grills strategically located to appear almost invisible, without affecting the ventilation. The colour palette is primarily white to keep the space simple and avoid chromatic confusion, with a few shades of grey. This choice also allowed the natural oak parquet to stand out and give a warm welcome feeling. The main entrance/reception was reinvented as a space that not only serves as a waiting area but an interactive zone as well. Visitors can learn and discover the history of the company by walking through a suspended maze that showcases Flash’s memorabilia, and also acts as a filter between the entrance and the operative zones.








































