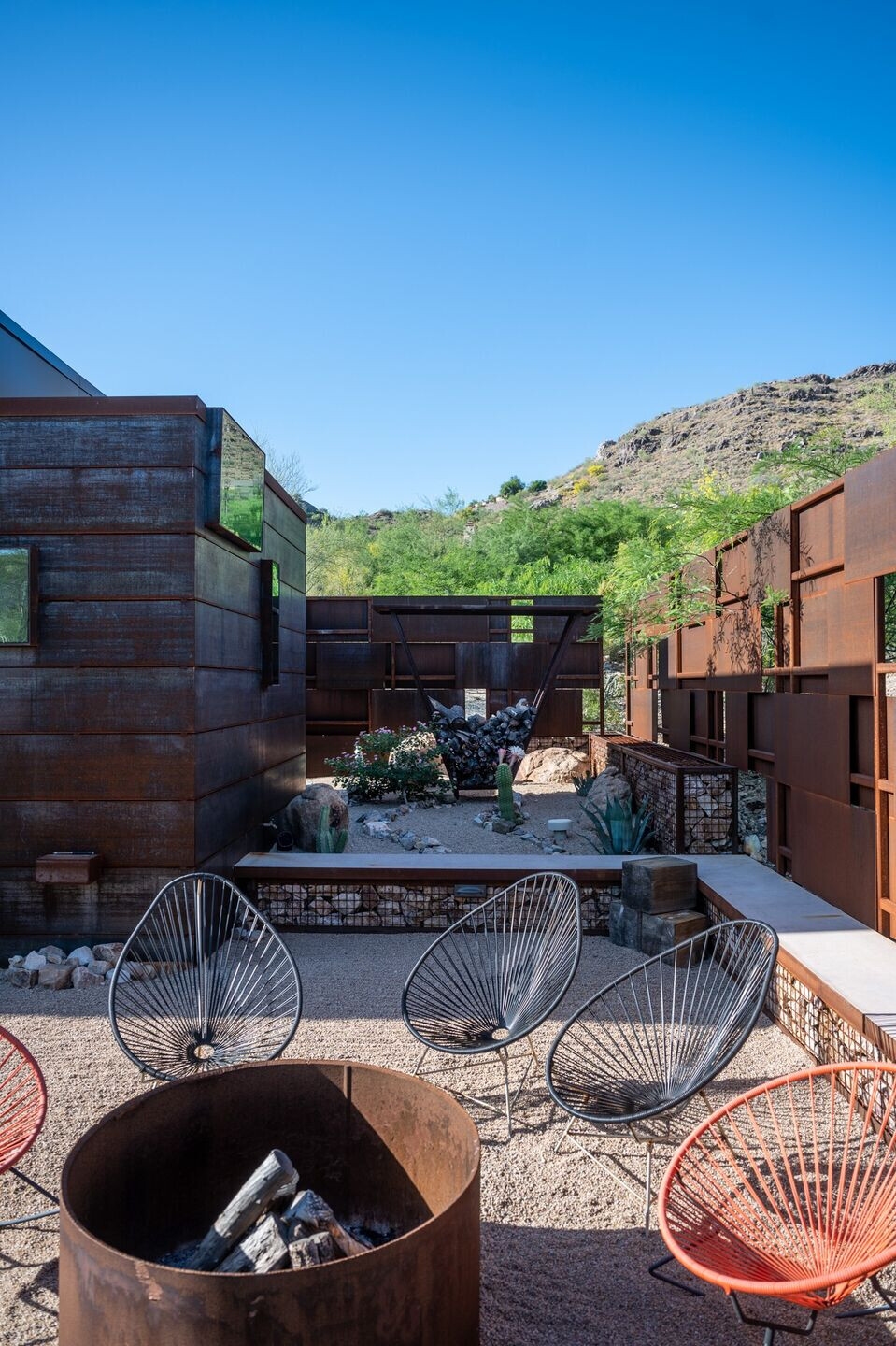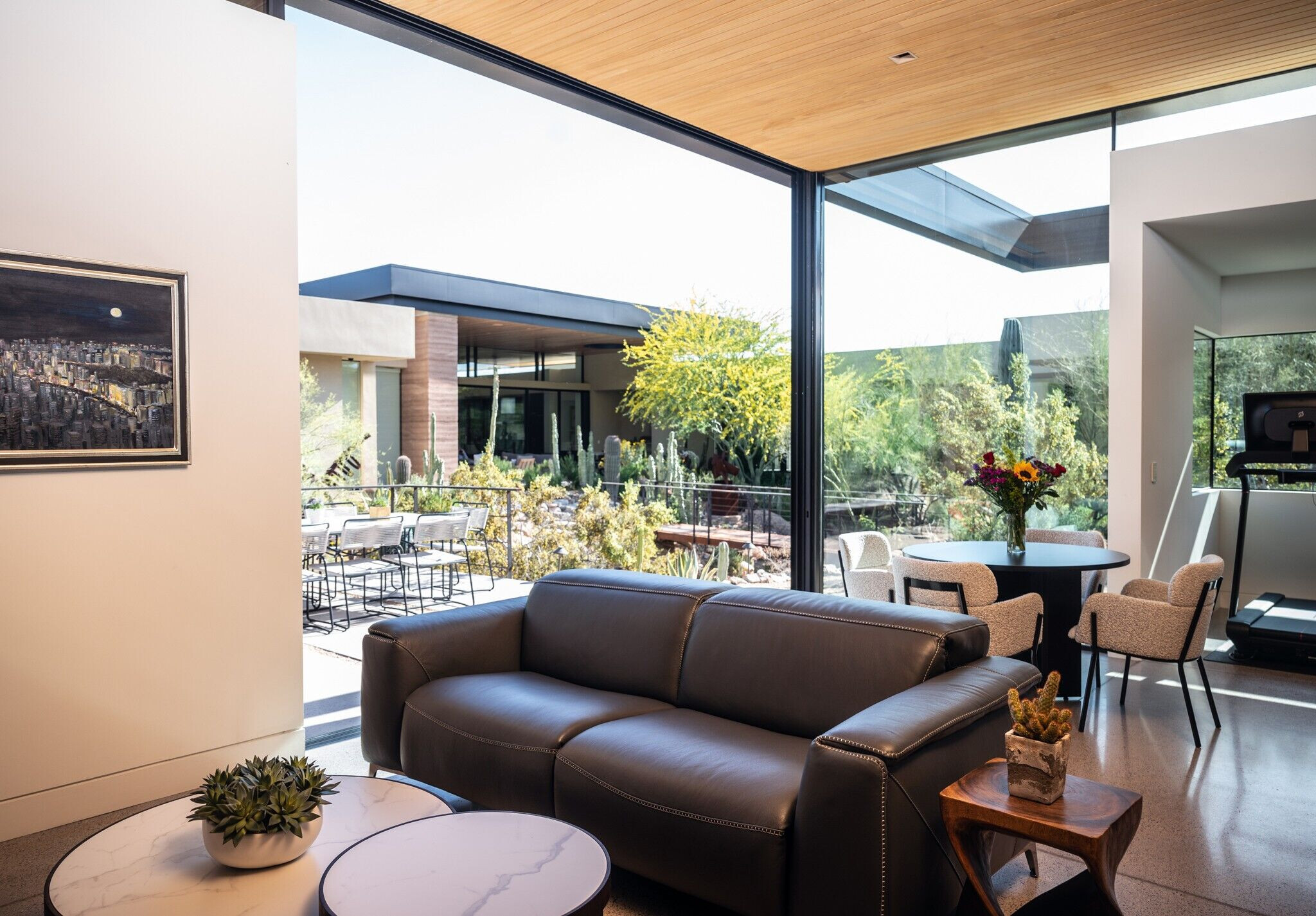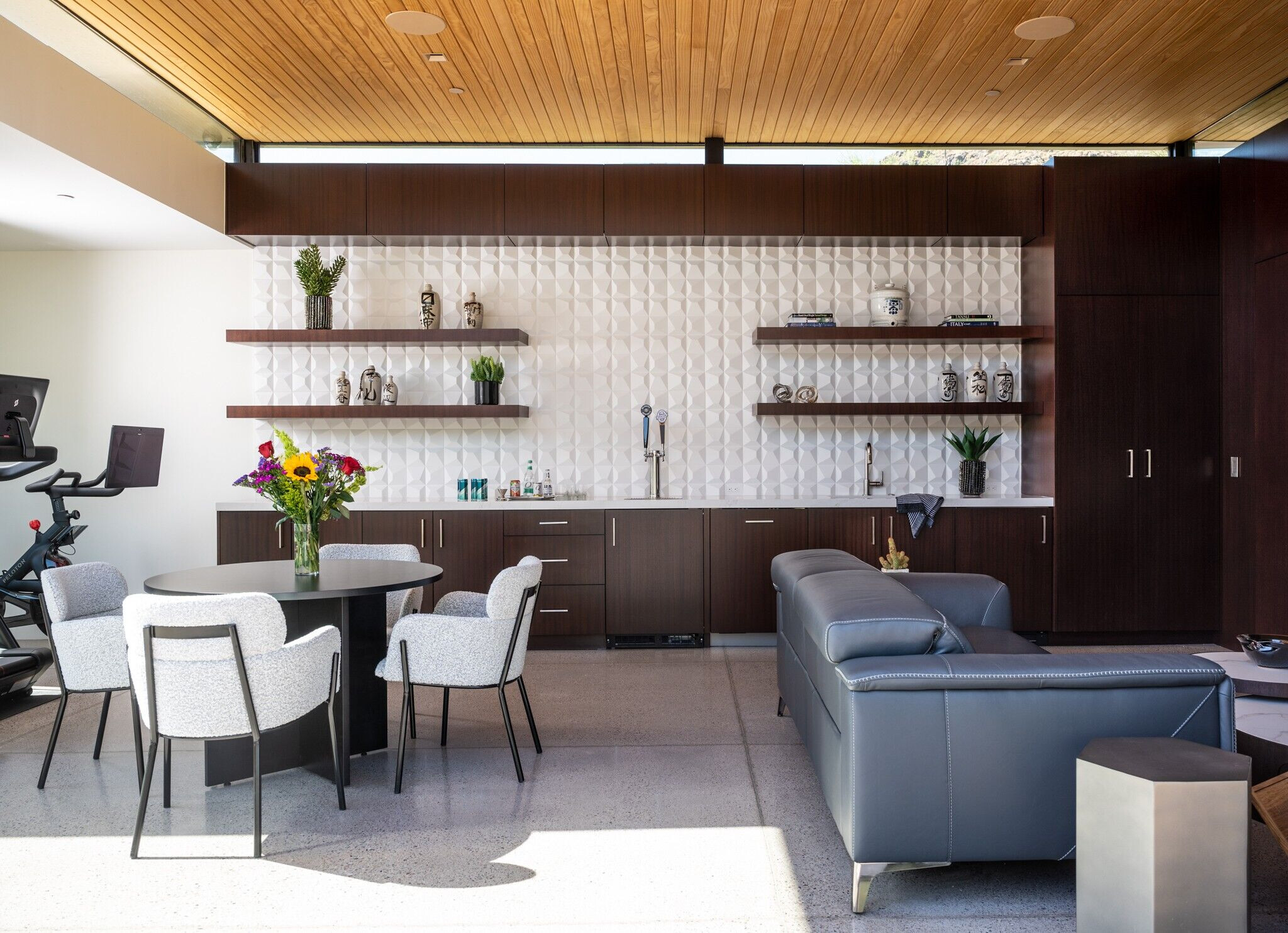In the heart of the Paradise Valley, where the sun blazes and the sky stretches on forever, stands the Flex Pavilion. This micro building is a standalone structure that complements and stands proudly alongside the existing Desert Wash Residence while completing the original envisioned composition for living within a desert garden.


This micro building acts as an office, guest house, gym, entertainment area, or however else the homeowner sees fit. The simple material palette and massing allows for the pavilion to blend into the site while framing the natural wash that runs between the house and pavilion. To complement the Desert Wash Residence, the flex pavilion is composed of a similar palette of naturally weathered steel, stucco, glass, and dark bronze metal accents. Floor to ceiling glass walls invite the desert in while framing views out while a cantilevered open roof extends from the pavilion, celebrating the Arizona sky while defining an outdoor garden and relaxation space.


Outside, a sunken entertainment area allows for the homeowners and their guests to enjoy a fire on a cool Arizona evening while overlooking the wash. During the heavy monsoon storms, this zone converts to a retention basin to hold the extra rainwater before it filters through gabion walls filled with rocks from the site that also double as benches.
The Flex Pavilion is sensitive to where architecture meets nature by seamlessly integrating itself with the surrounding environment, respecting the land, and enhancing the experience of those who call it home.


Team:
Architect: Kendle Design Collaborative
Lead Architects: Brent Kendle
Interior Designer: Ownsby Design
Photo credits: Michael Woodall Photographer, Schultz Digital
General Contractor: Brimley Development
Owners Representative: Advocate Residential Construction Advisors





















































