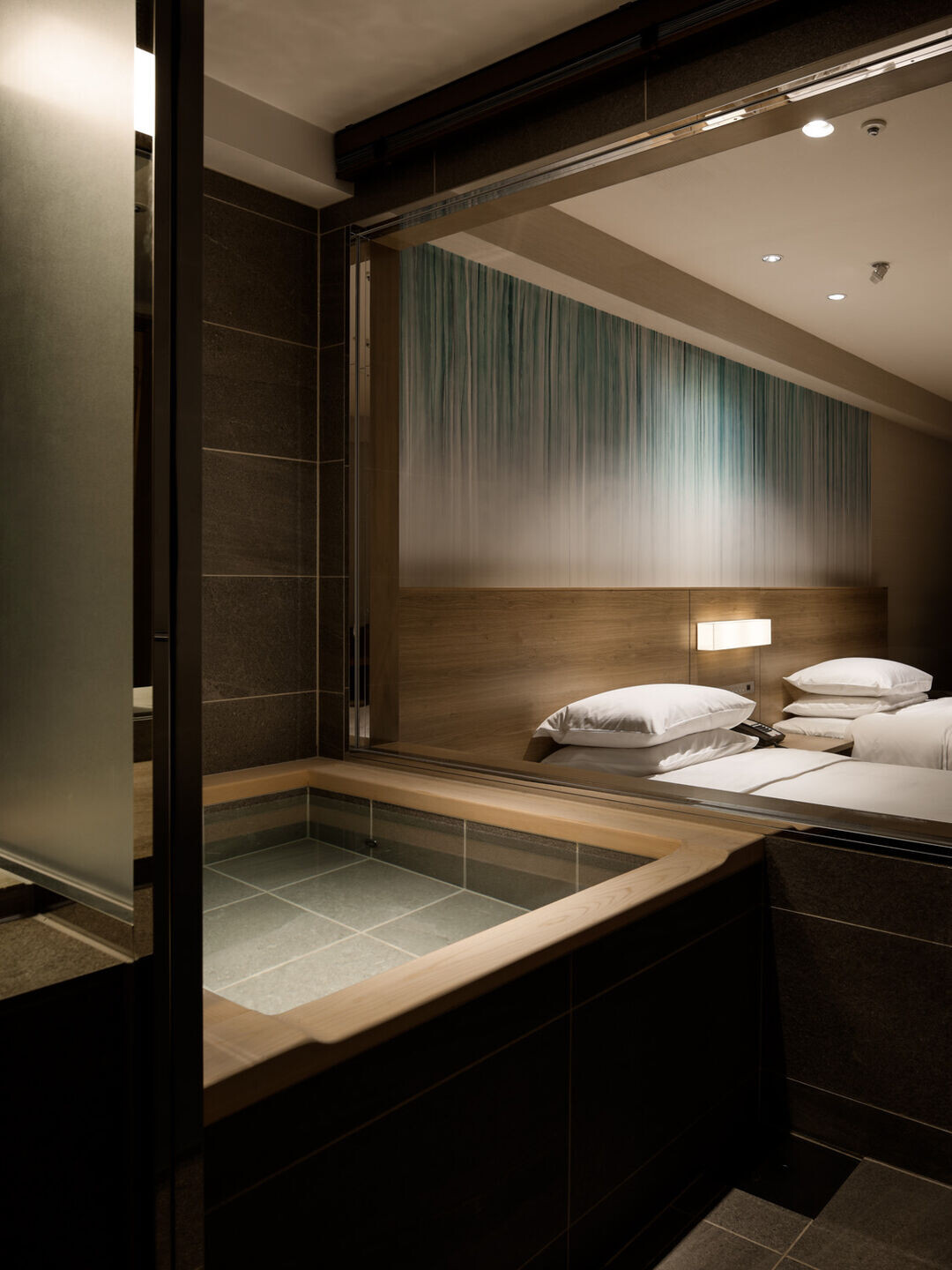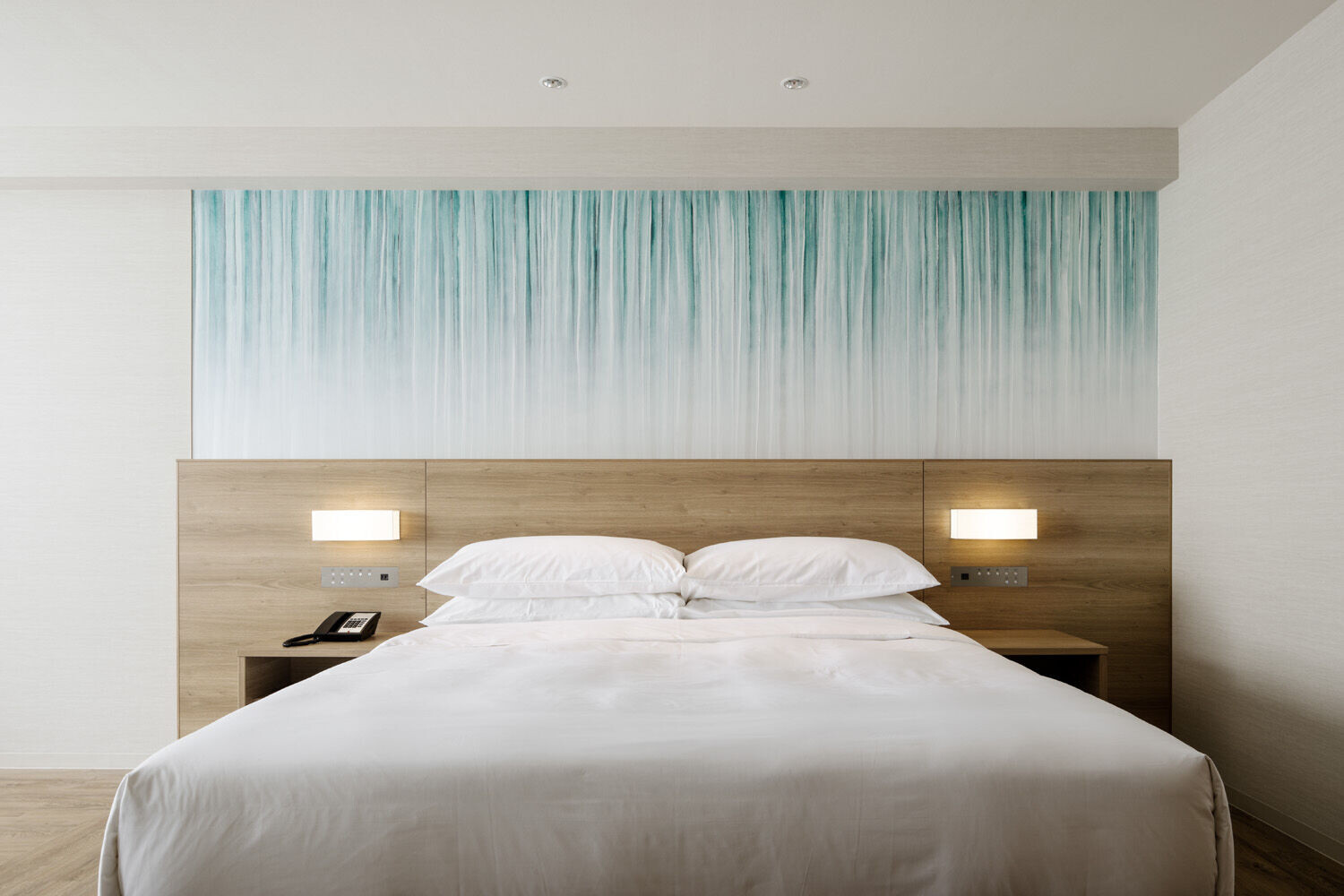A complete renovation project of Laforet Lake Yamanaka. This was a large-scale renovation project that involved rebranding as a Marriott Hotel and converting guest rooms to hot spring baths.
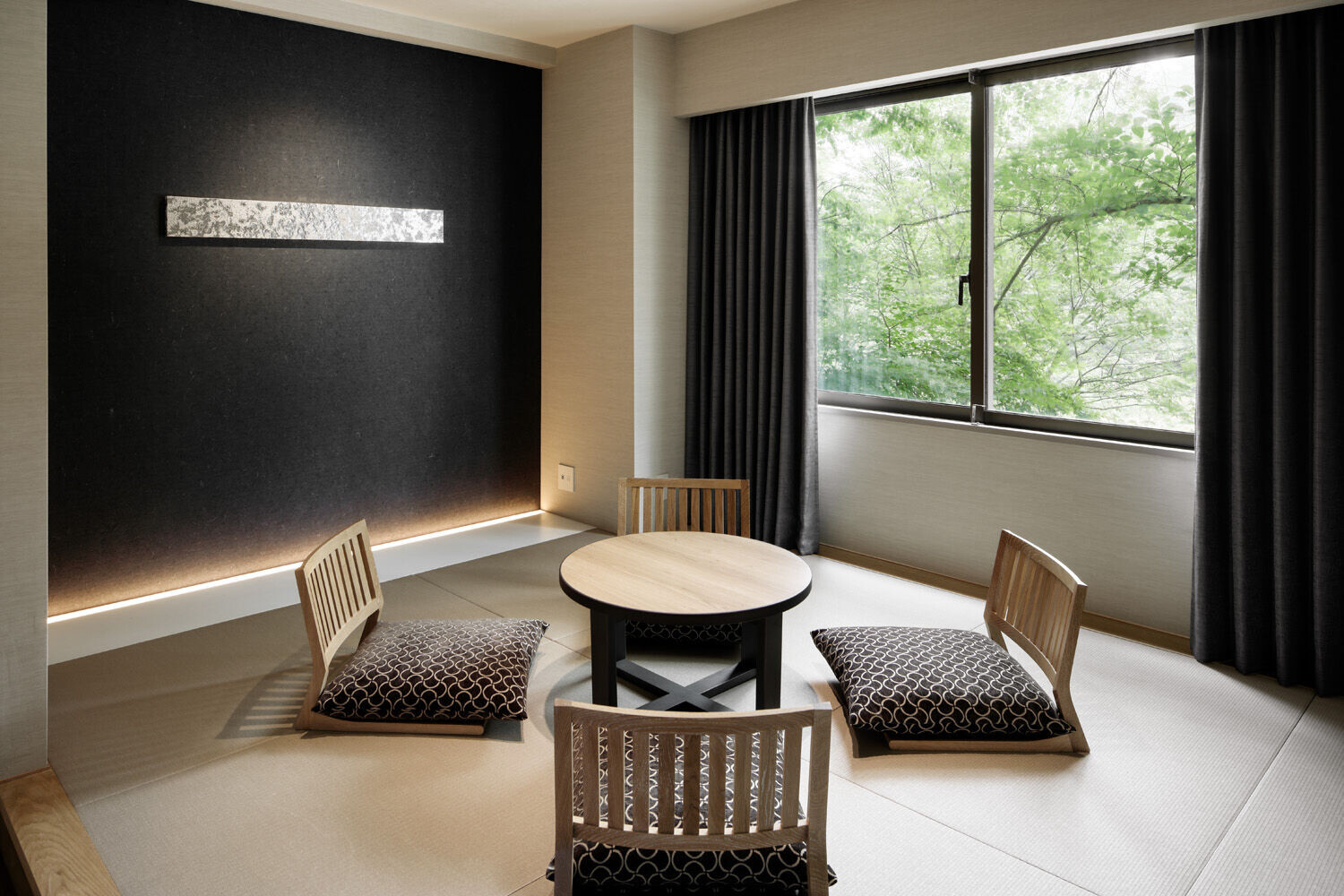
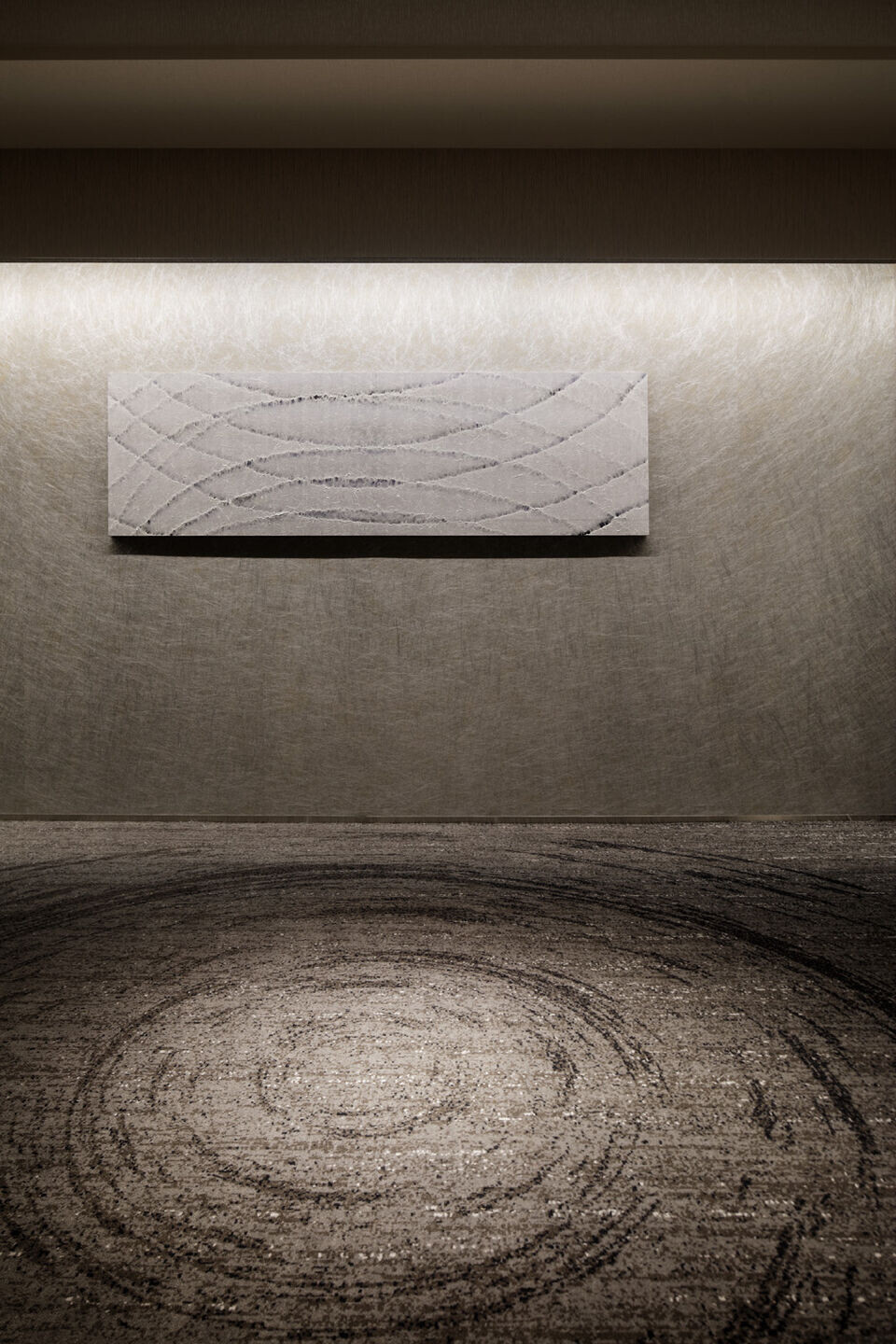
The hotel is located in a natural setting with a view of Mt. Fuji and Lake Yamanaka, we aimed to create a hotel where guests can stay comfortably for a long period of time and feel as if they were in the nature.
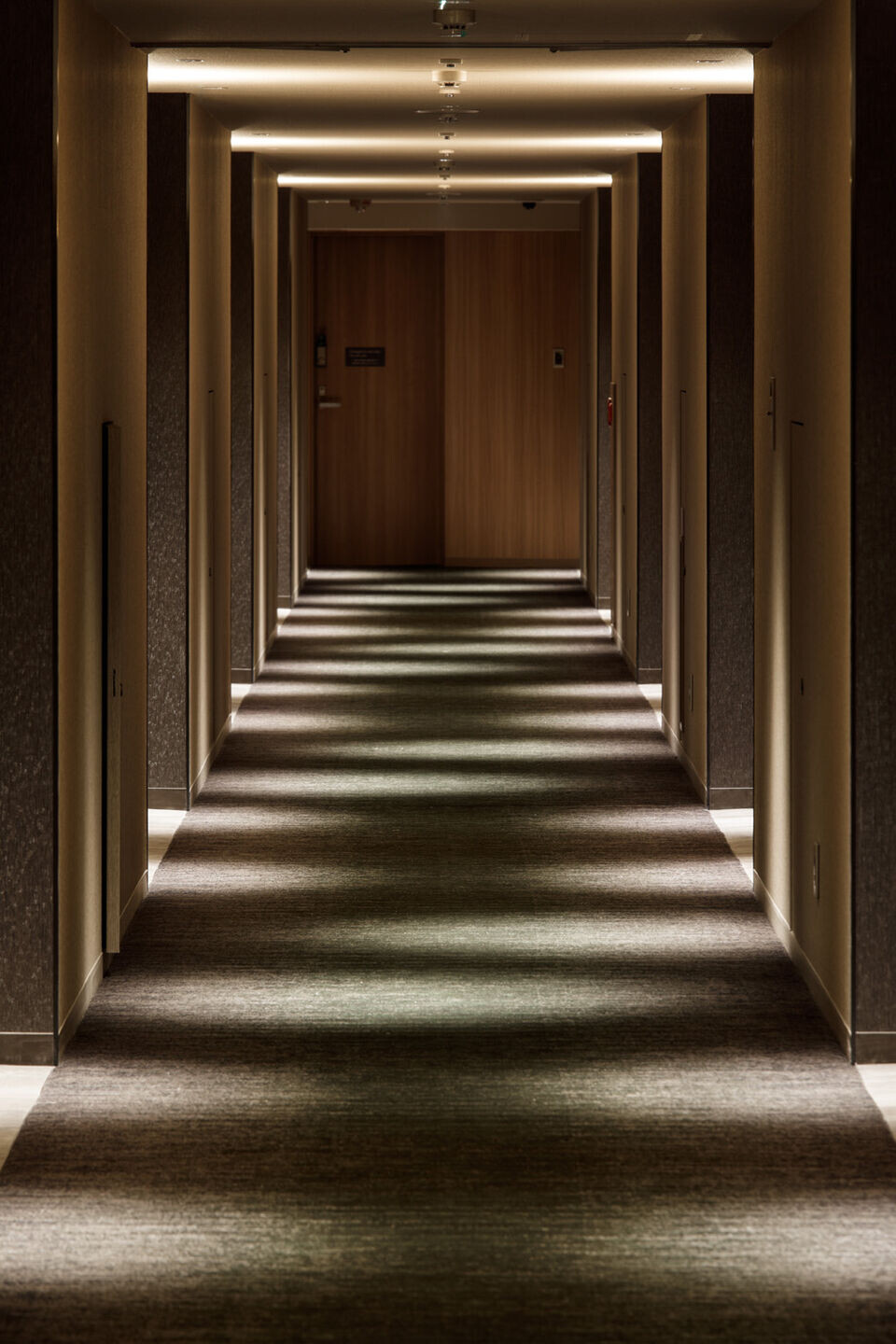
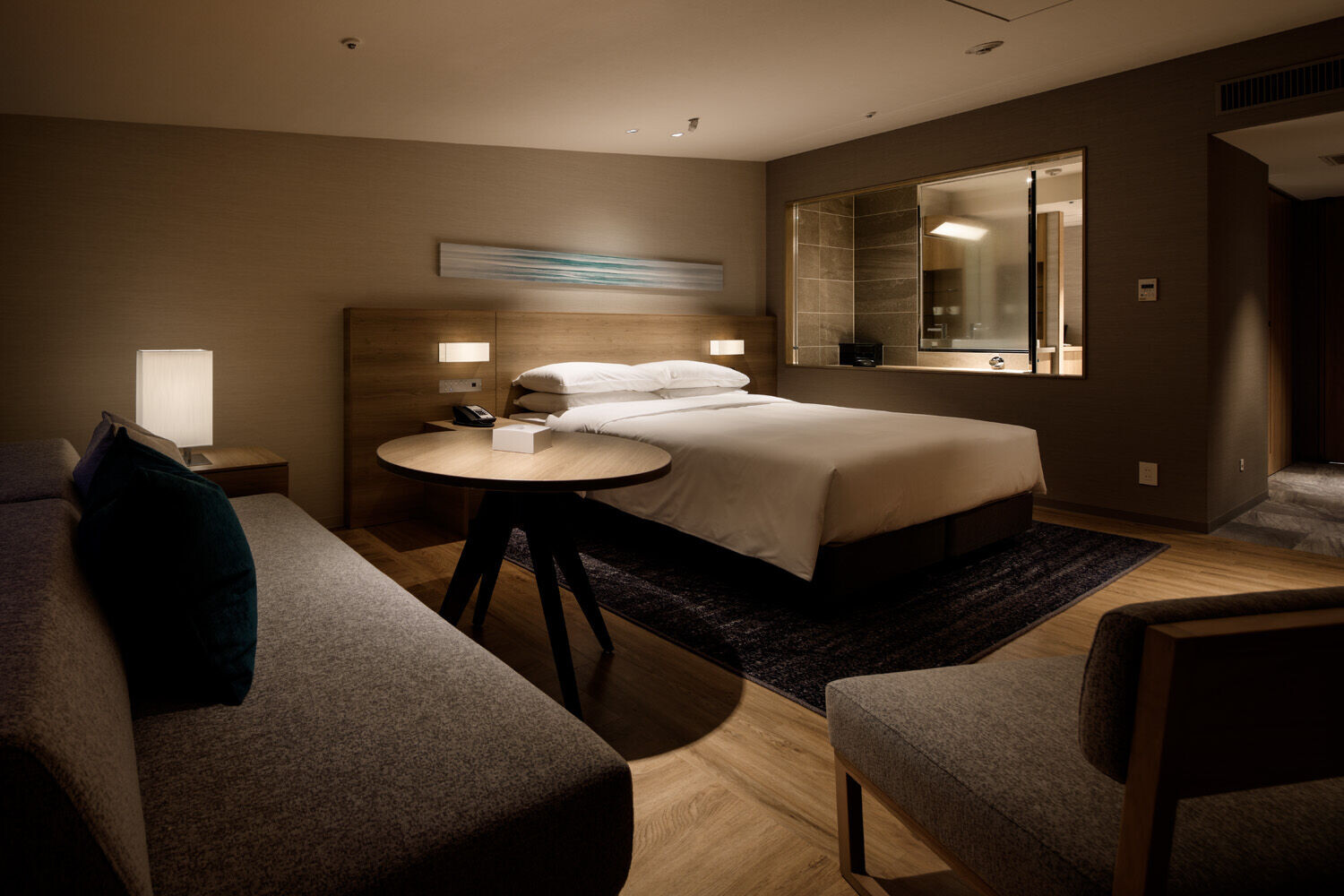
The lobby is a quiet landscape like a reflection of Mt. The walls are covered with Japanese paper and the counter is made of split wood to give it a warm texture. The guest room corridor is reminiscent of a mountain path with sunlight filtering through the trees, creating a peaceful atmosphere as you walk to your guest room.
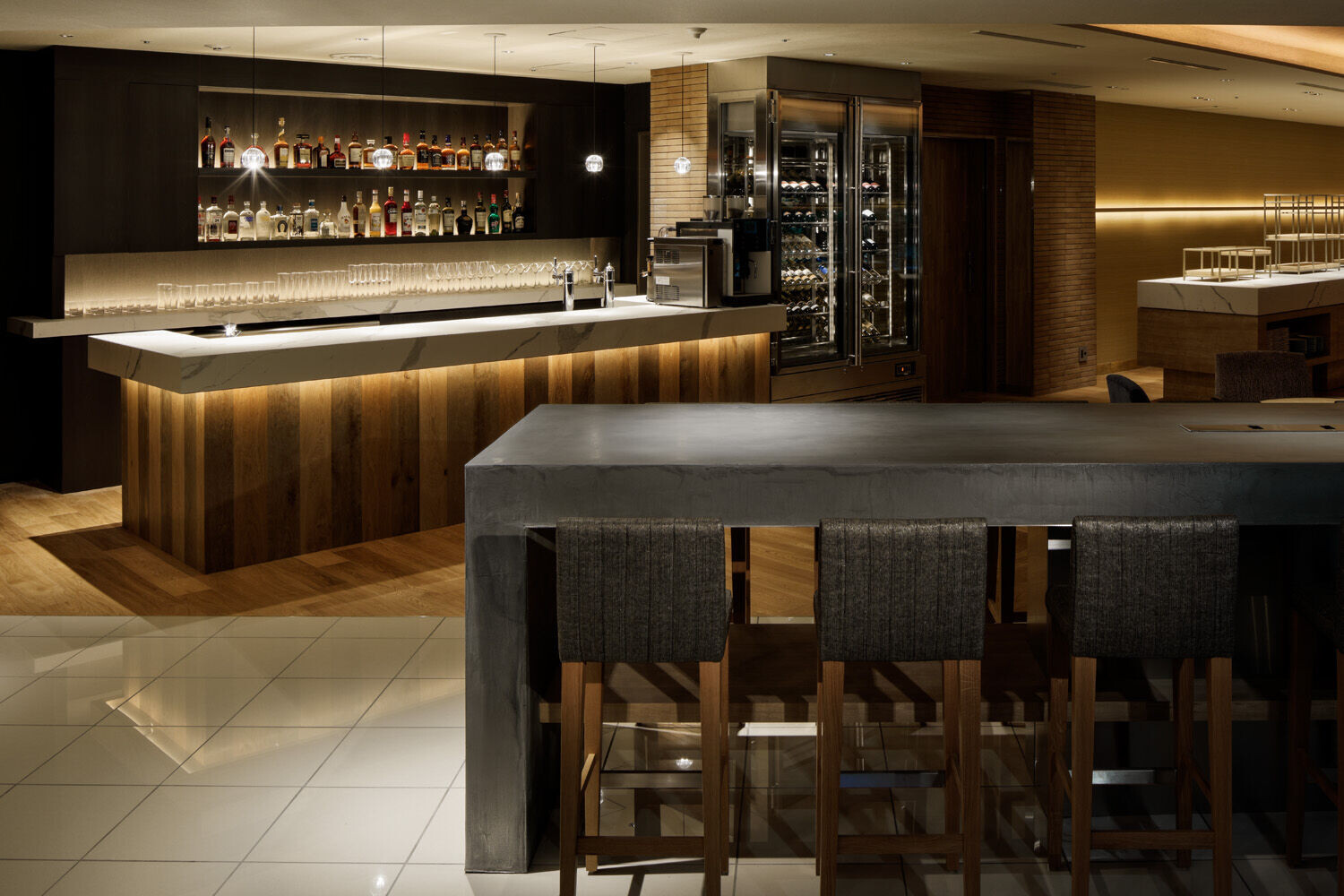
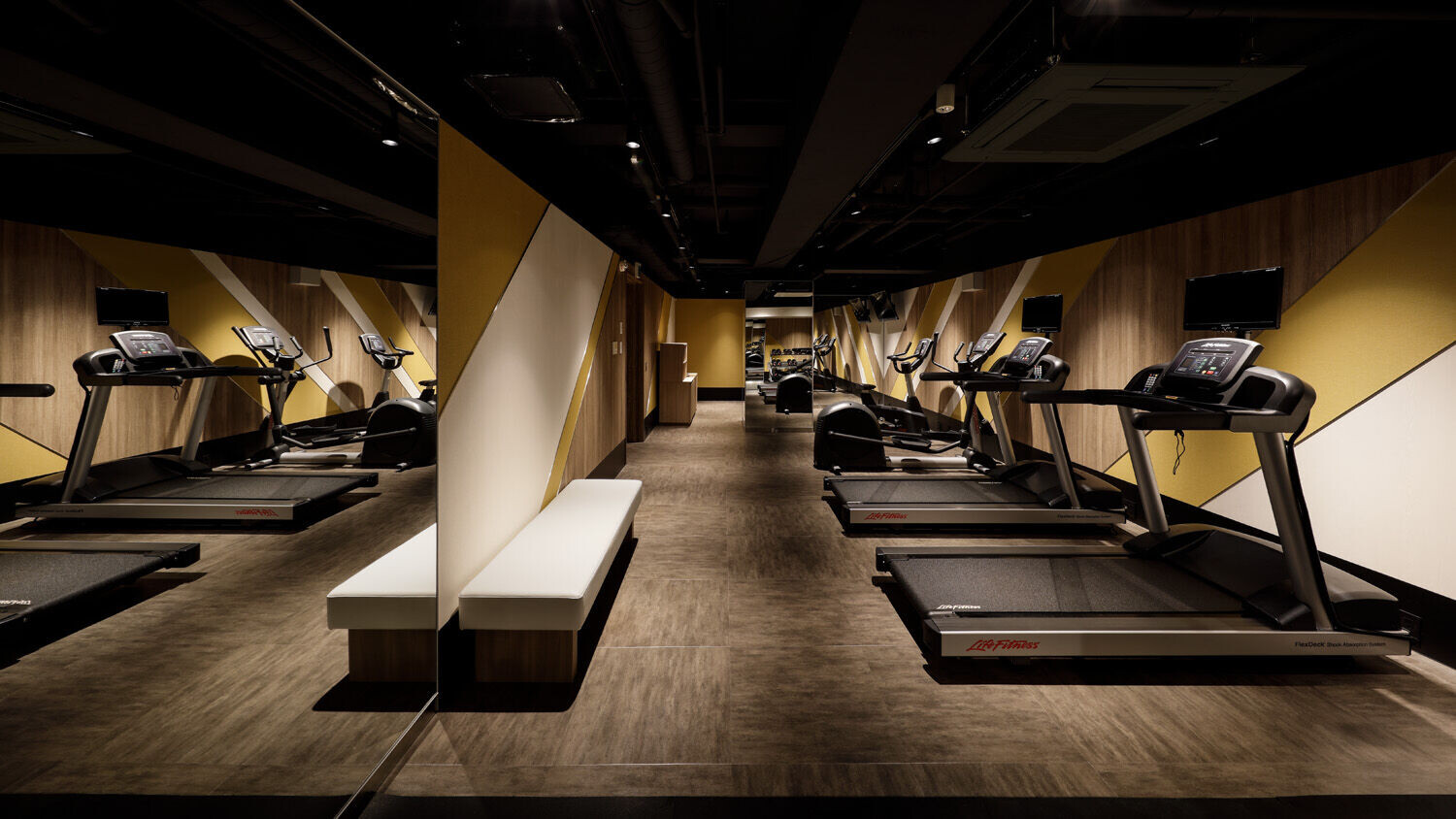
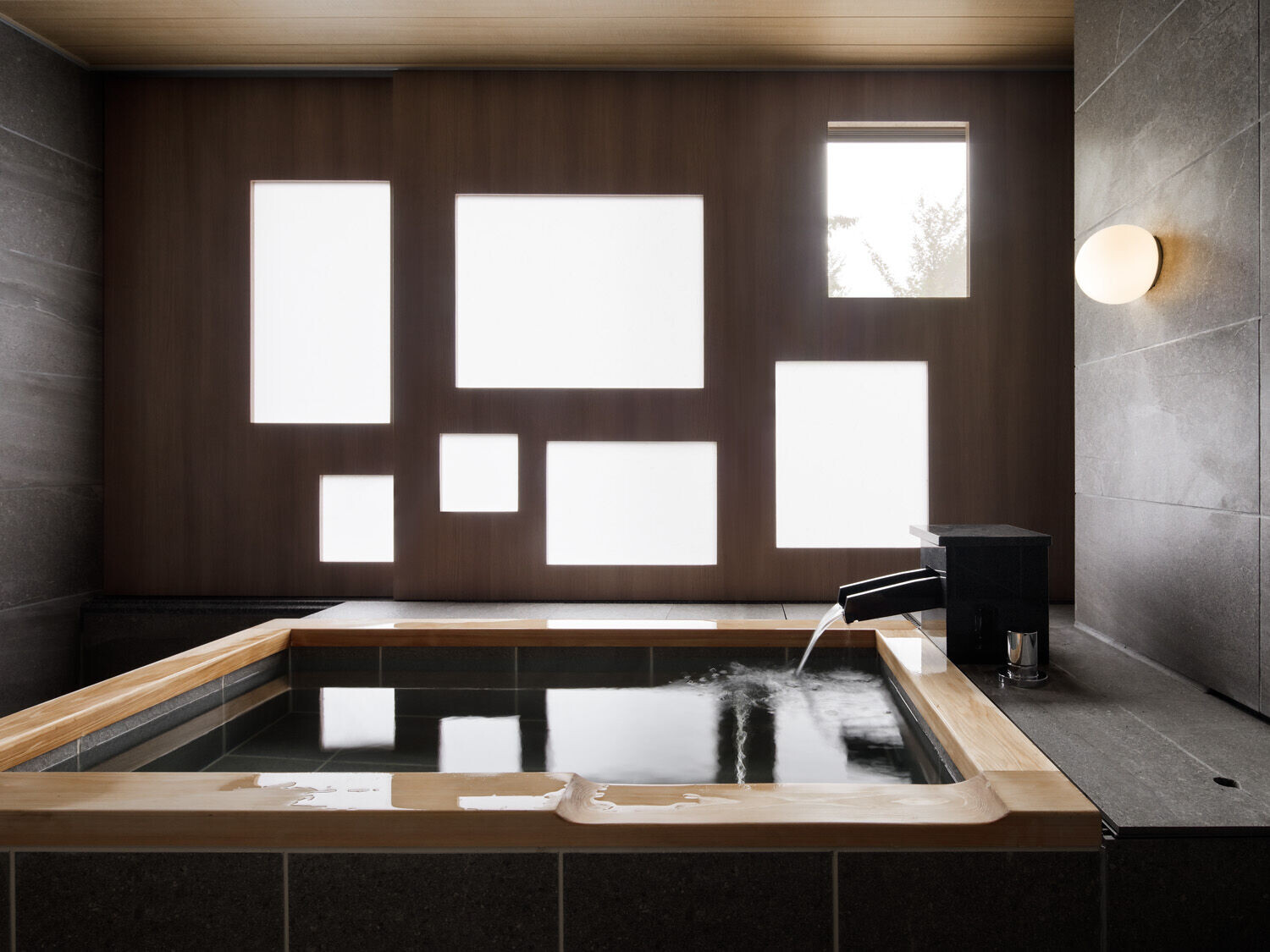
The entire structure was created with the story of the guest's stay in mind, creating a hotel where one can feel the flow of time.
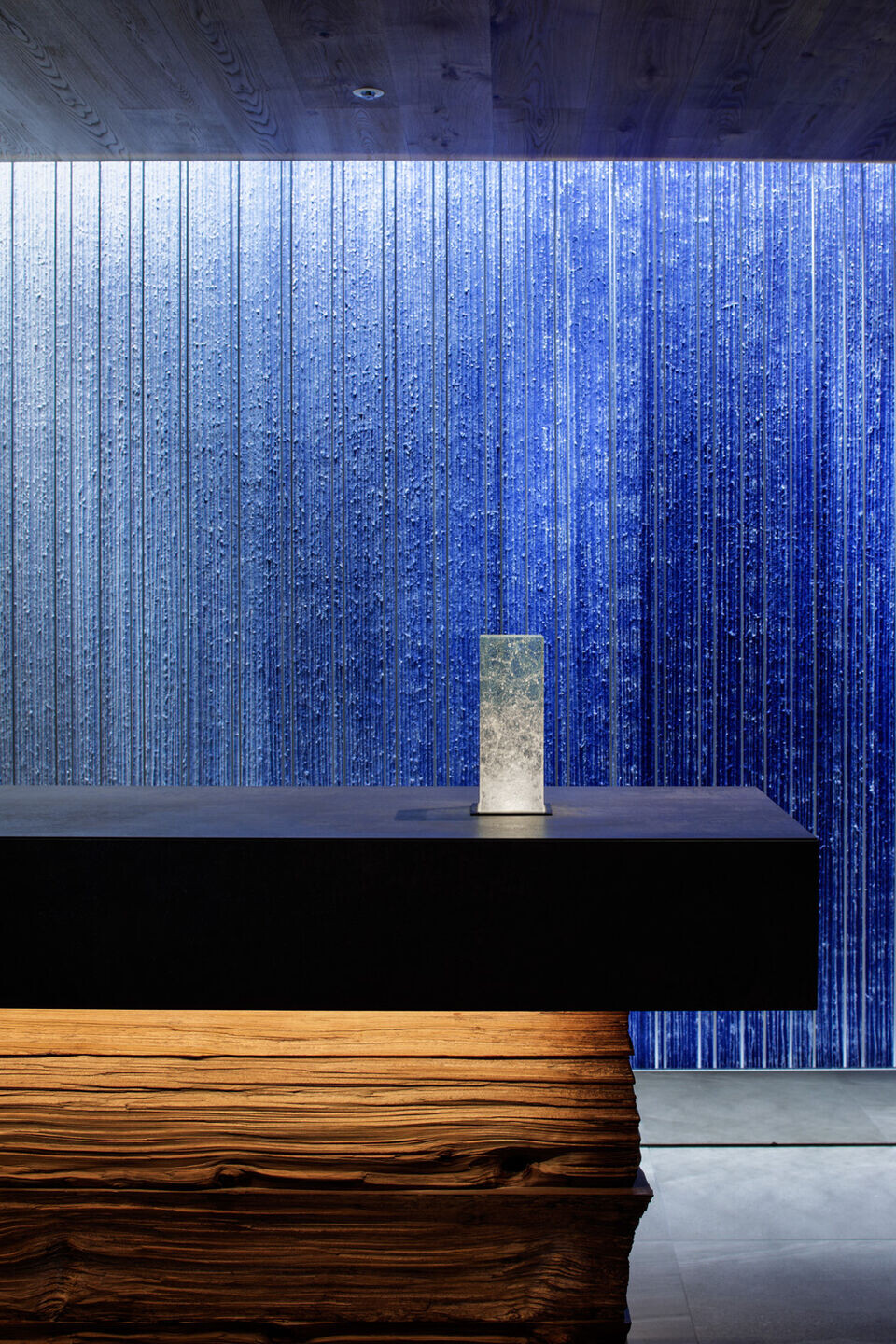
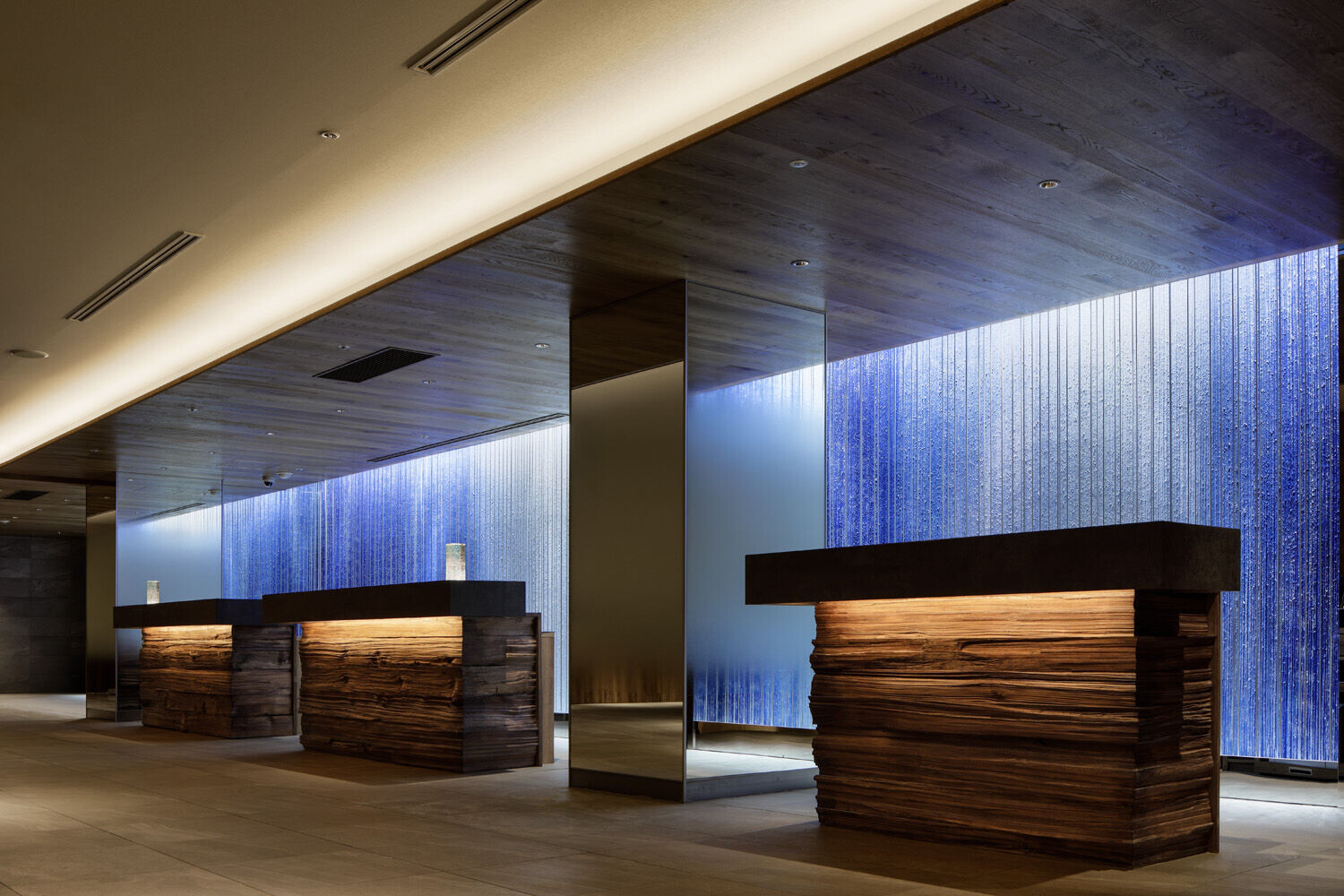
Team:
Interior Design: Za Design
Supervising: UDS ltd
Construction: MORIYA syoukai
Lighting Design: Light moment
Photographer: Nacasa&Partners co.,ltd
