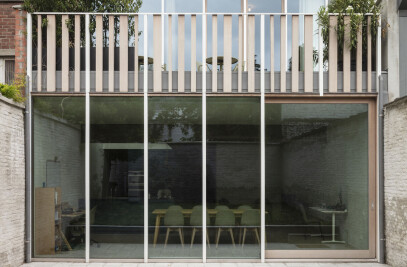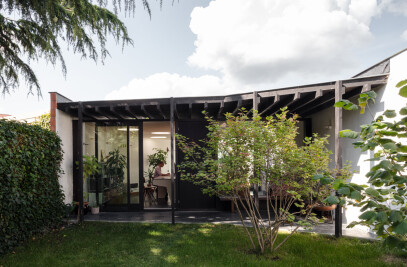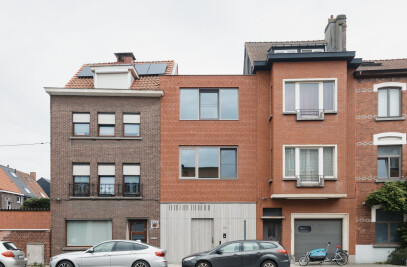Recutting an irreparable ruïn with scissors of renewal. This without losing the concept, means and material. The farmershouse gives place to rebuild an OUTDOORroom with conservation of an INDOOR feeling. The reused barn becomes a relaxing space.
The garden chamber:
A wooden skeleton covered with polycarbonate slates defines the image of a garden chamber. This results in a “patio-feeling” which rises out of this typically Belgian courtyard. The wooden skeleton draws different lines on the slates during daytime. This gives the garden chamber a variety of sights every moment of the day.Solid and fragile. The room shines. Inside it is a cool area during the hot summer, while it gives a pleasing ‘hothouse’ feeling during wintertime. The courtyard itselfs has a fresh coolness, by pulling open the angles. All four rhumbs play with the perspectives from inside to outside.
The barn:
The monumentality of the old barn is totally preserved. It’s not just restoration, it’s reorientation. Inside the walls are whitewashed like a bleached sheet of stones. Sauna, shower and toilet are somehow hidden in the double- heigh space. Windows pull the courtyard inside out. The stove reach high as an exclamation mark. Here is fire. In the small extension there is a deep pool. Water, filtered by lava and plants, reflecting the outside on the inside.An energetic bath. The eclectic feeling of different houses. Old and new. The photosynthesis of the Belgian rural feeling.
Material Used:
1. Oregon Wood
2. Custom-Made Polycarbonate Shingles
3. Zinc
4. Polished Concrete

































