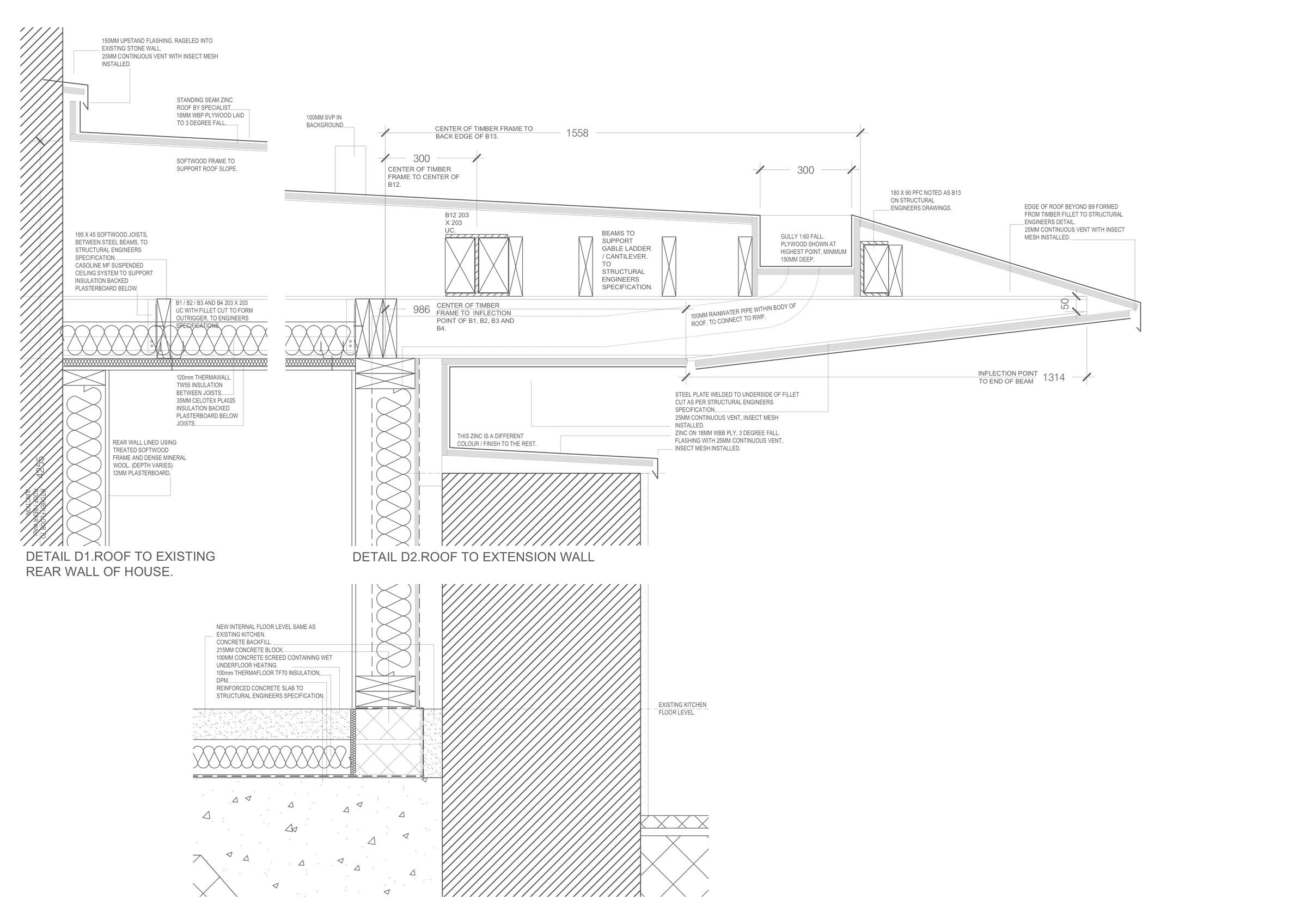This Victorian villa in Eskbank, Midlothian, was in good condition, with a mature rear garden, however the main public rooms were at the front. The property had an original one storey extension at the rear, which housed a kitchen, numerous pantries and a conservatory - all on different levels.
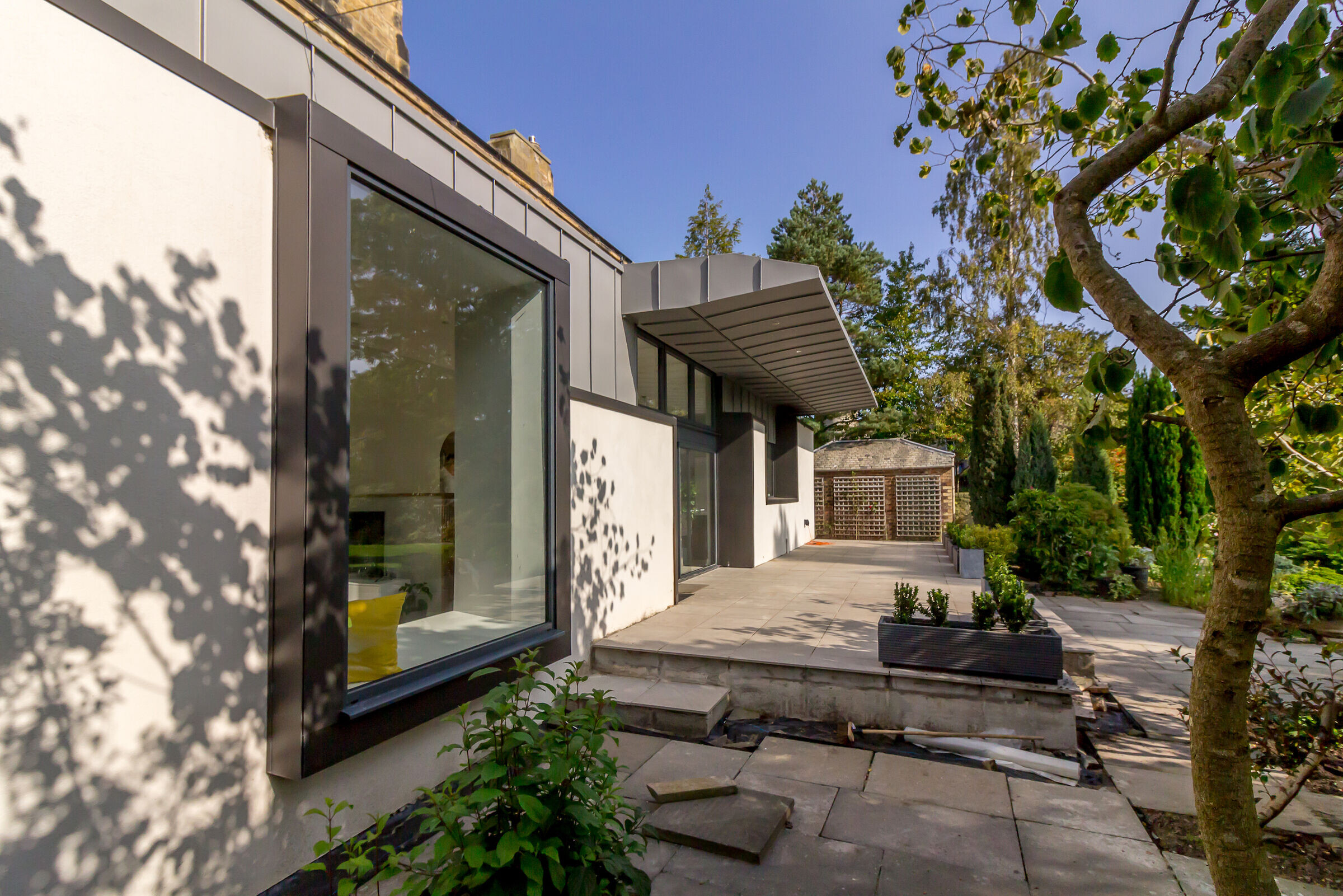
The client purchased the property and engaged Capital A to design a space which would take advantage of the beautiful rear garden and also be a hub for family life, with a modern kitchen, dining and living space.
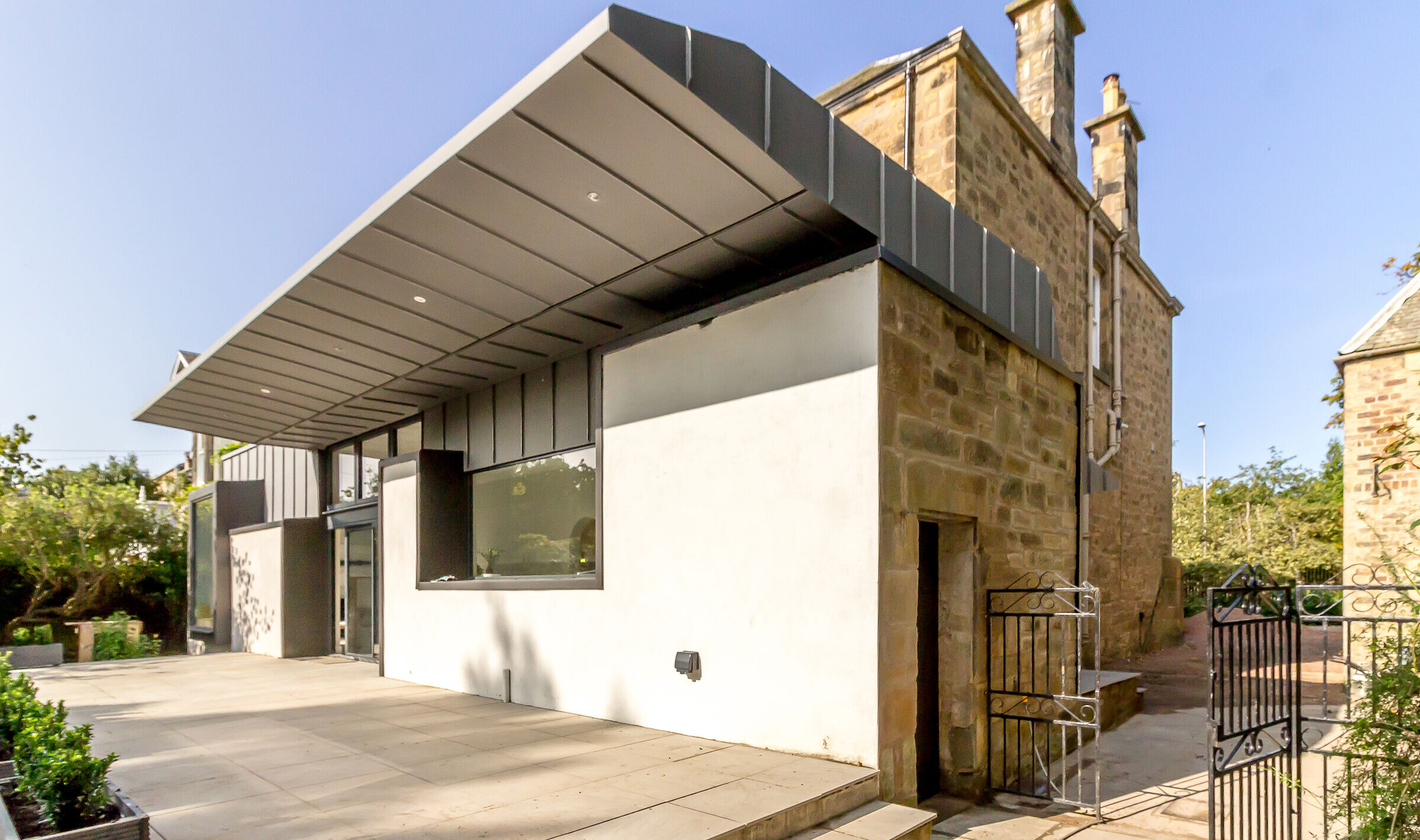
The new layout kept the original external walls which were a mix of good quality cut stone and solid, but less appealing, brick construction. The rear elevation, which had most of the brick, was rendered over in white. The walls were unusually thick in places and this provided an opportunity to create a feature window seat, overlooking the mature landscaping.
Once the internal walls were removed and the existing floor level reduced, the new structure was ‘dropped’ into the old shell.
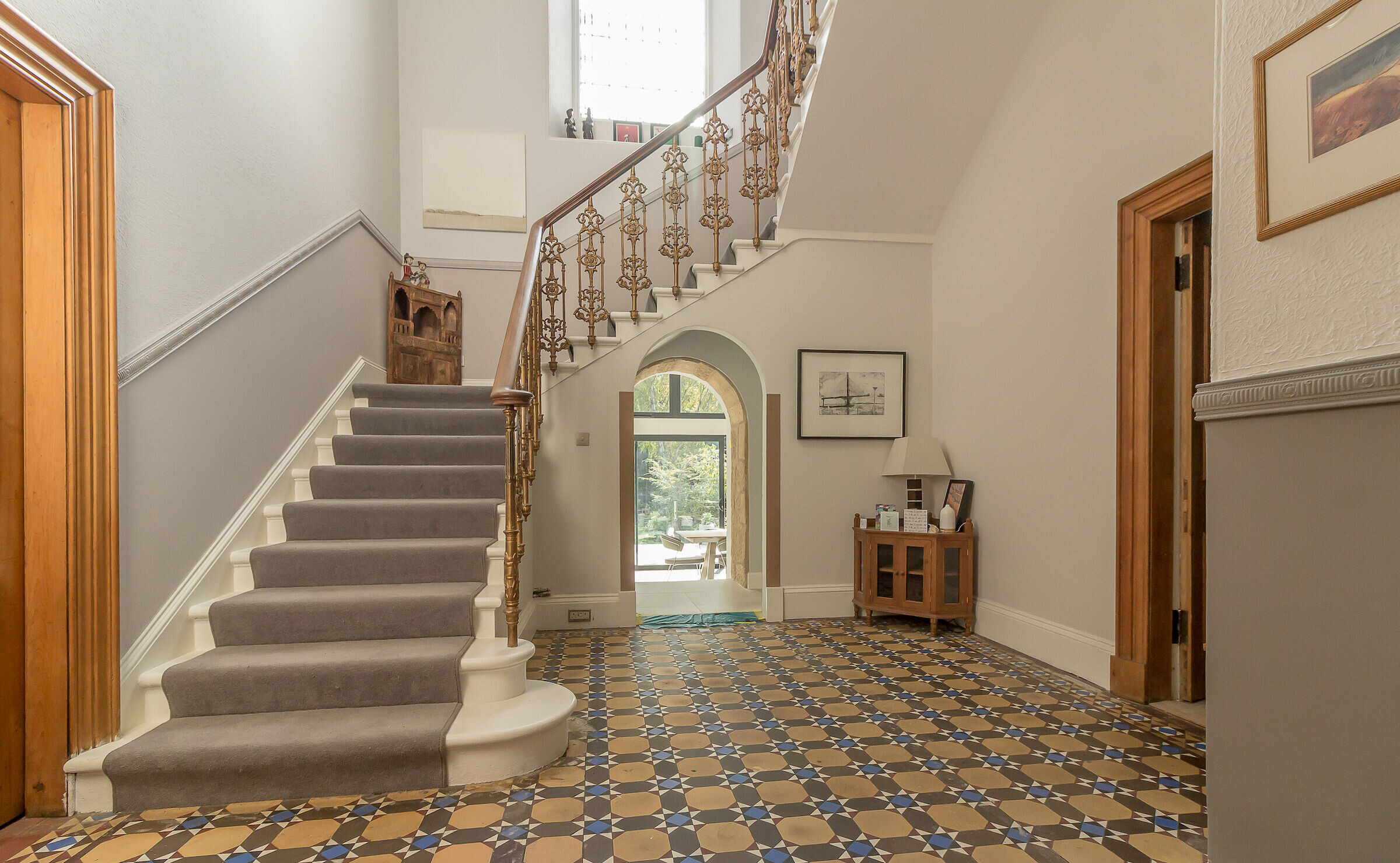
A central element of the design is the cantilever roof which provides shelter from rain and shade from summer sunshine. This element also gives the rear elevation a long, horizontal emphasis. The new structure is clad in two type of zinc; Anthra (black) and Quartz (grey). The black zinc is used to cap the head of the existing masonry walls and frame the feature window, this colour matches the new window frames. The grey zinc is used on the roof and vertical walls.
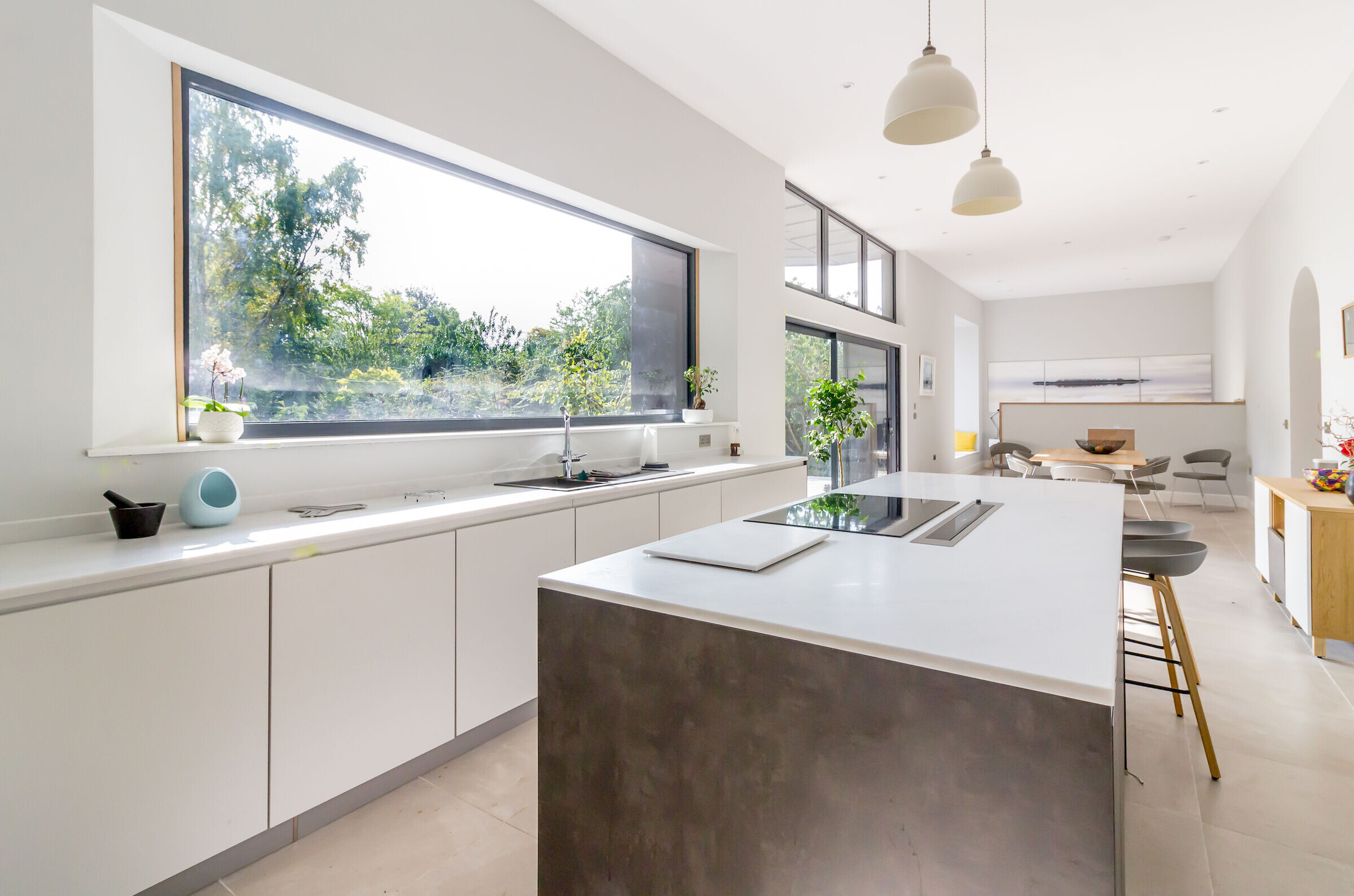
The junction between the main house and new garden room is via an existing stone archway underneath the existing stairs. Some of the old stone is in good condition as has been exposed inside the new building.
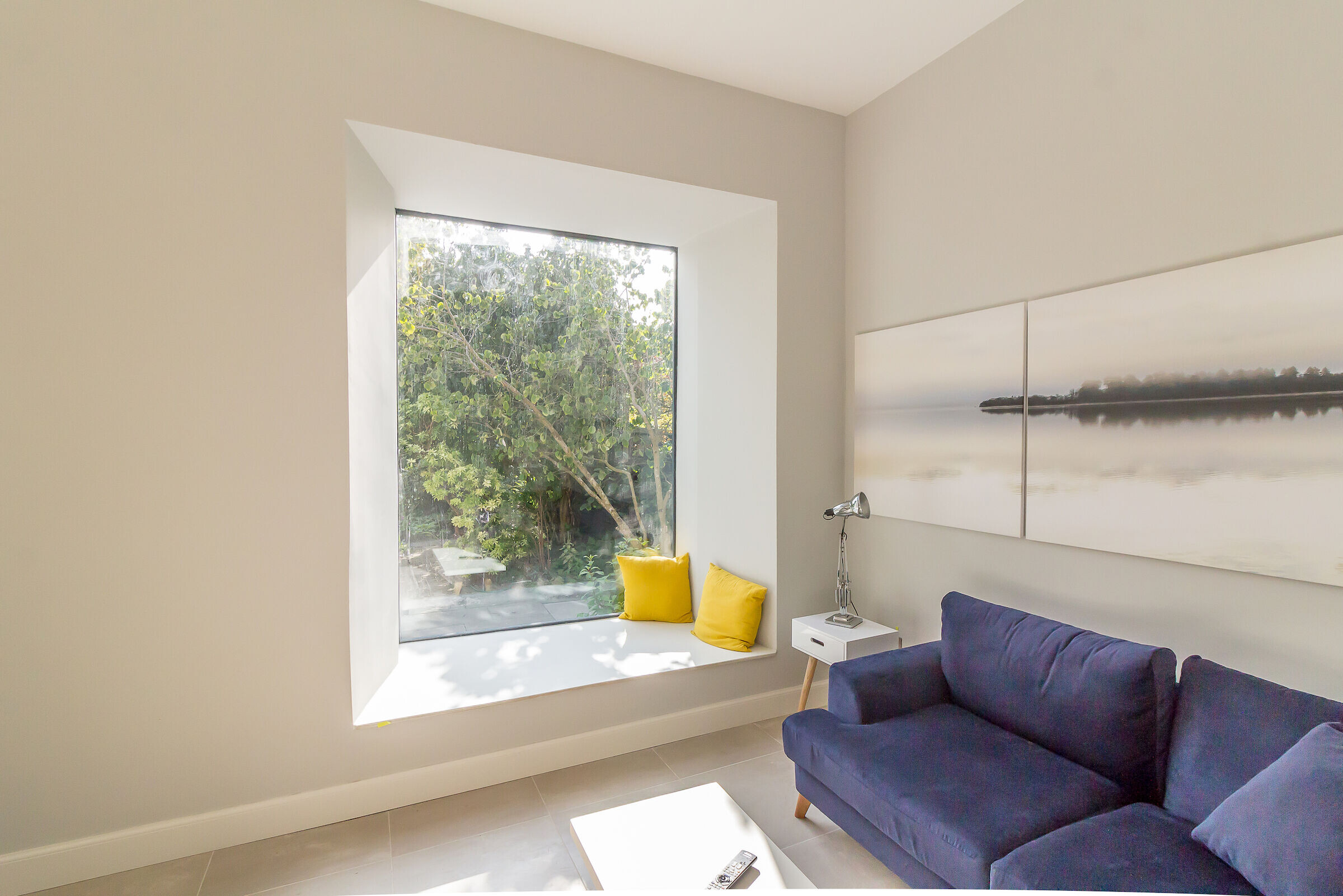
Two existing rooms in the main house were altered as part of the project, forming a new shower room and utility room on the ground floor.
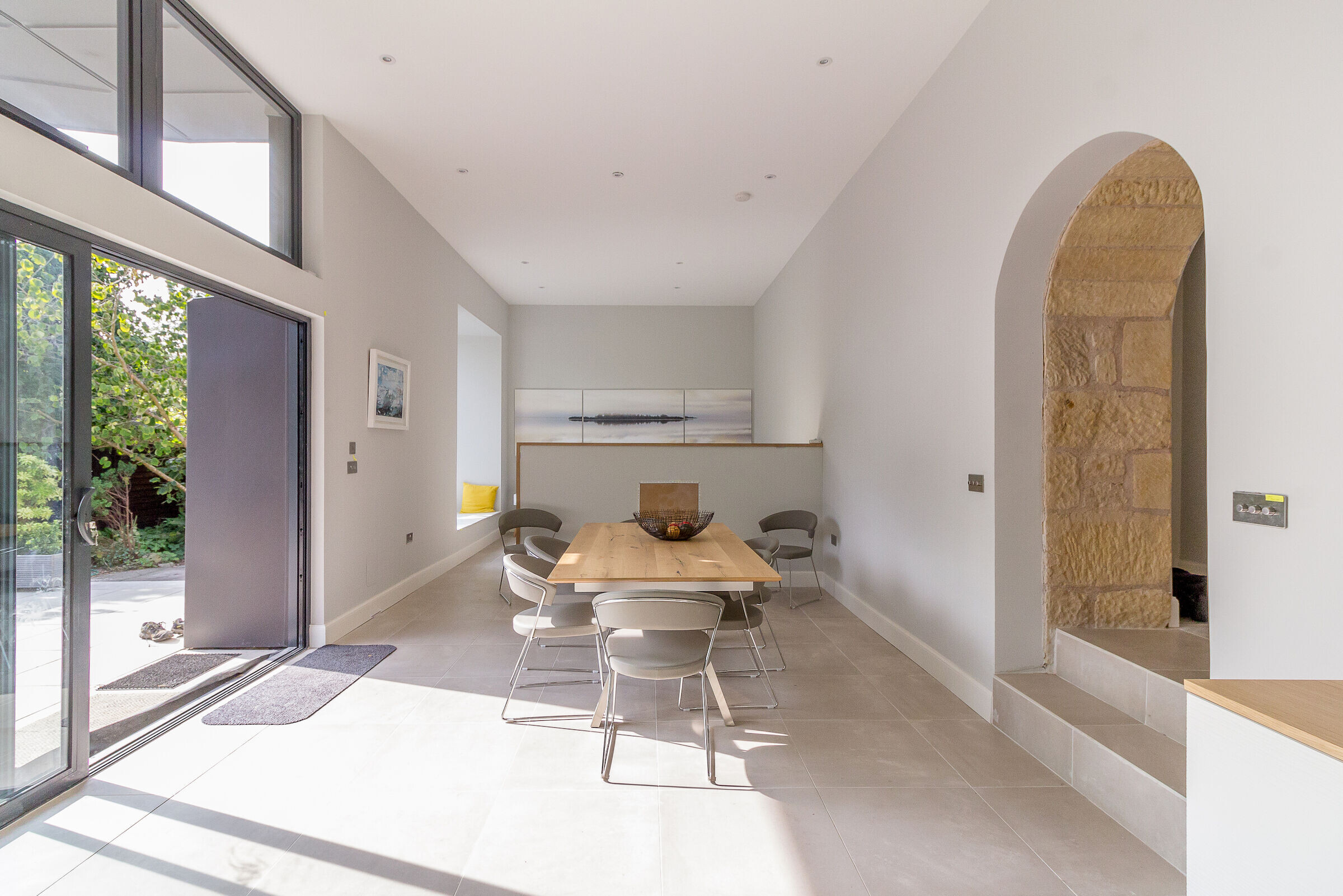
This project began in January 2020 and was heavily impacted by the Covid19 lockdown. The client and contractor both collaborated effectively in dealing with this. The end result is a testament to that.

