Health center located on the edge of the lake of 'De Blauwe Stad' with the following disciplines: pharmacy, general practice, physiotherapy and beauty and wellness center. After previous projects that we designed for Wim van Hulst, he asked if we could realize a new building on the lake for him. The center is located on the border of the village of Oostwold, which is a characteristic Groningen village, and the new area of De Blauwe Stad.
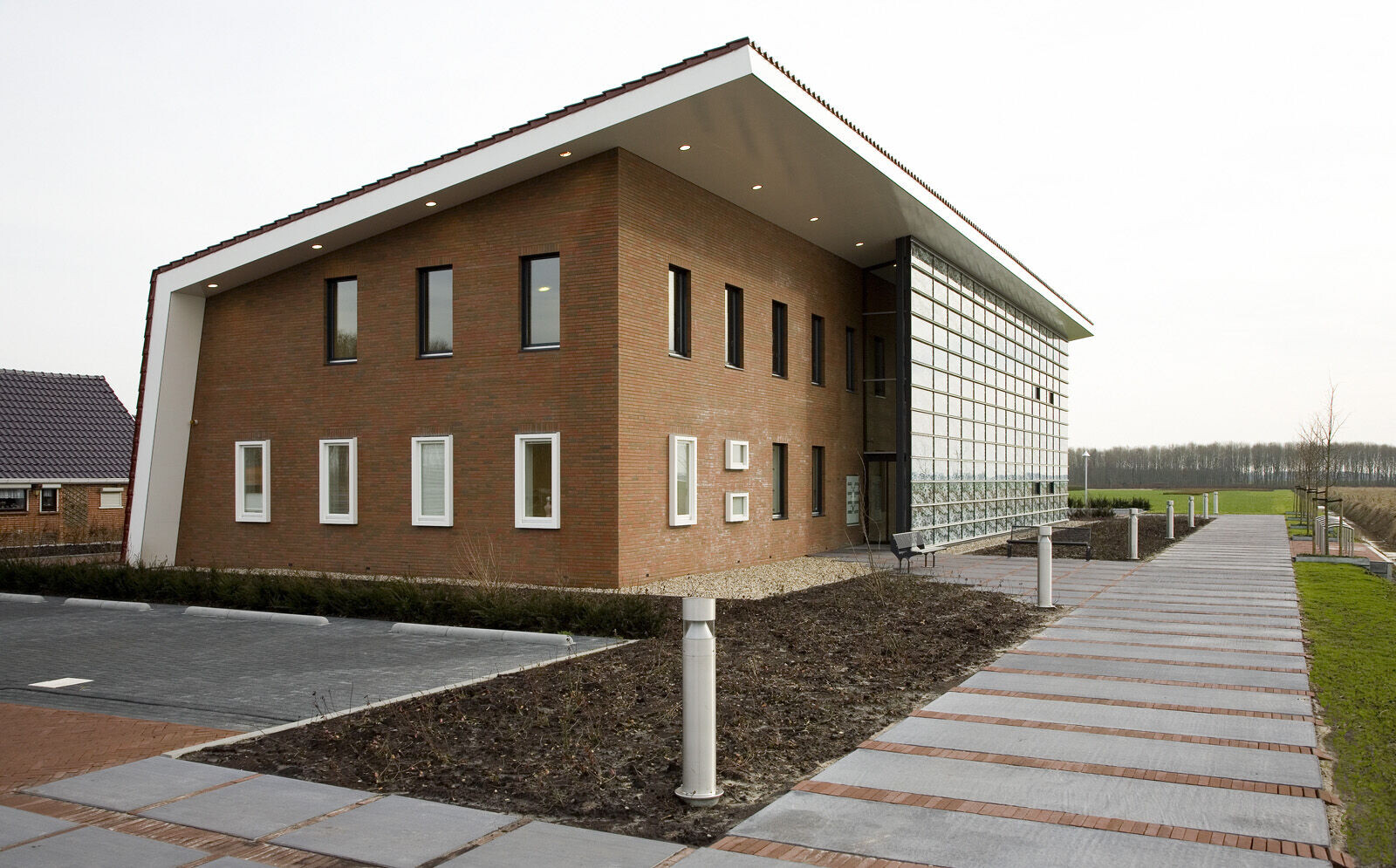
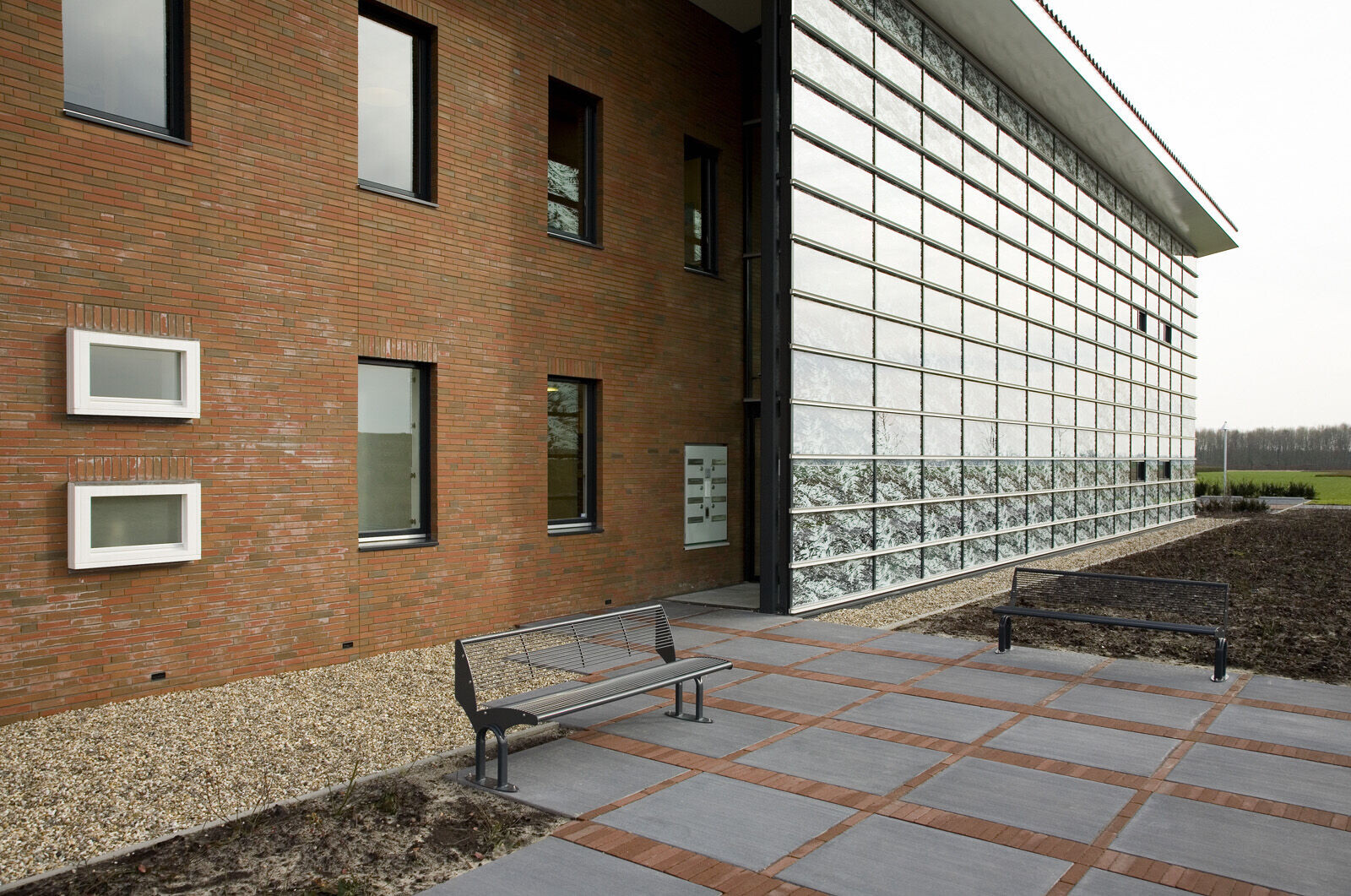
The design is based on the characteristic farms in this area of Groningen, the Oldambtster farm. This has a front house that has, as it were, been pushed into the shed. The building is located on the border of the village and the lake and this is reflected in the concept: brickwork at the front, glass at the rear. This is the concept for the health center. The 'front house' is made of masonry, as a reference to the village. The 'barn' is made of screen-printed glass.
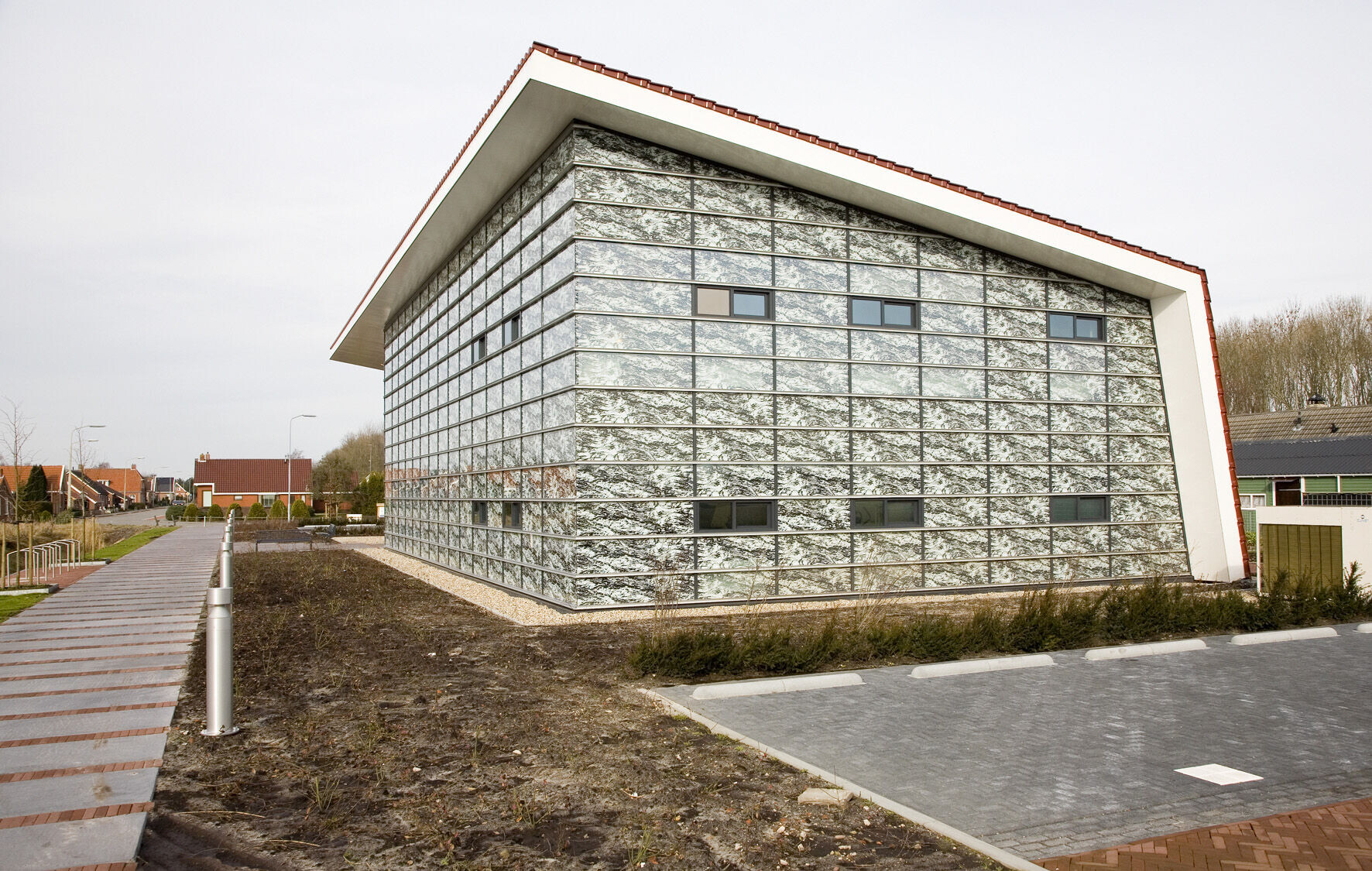
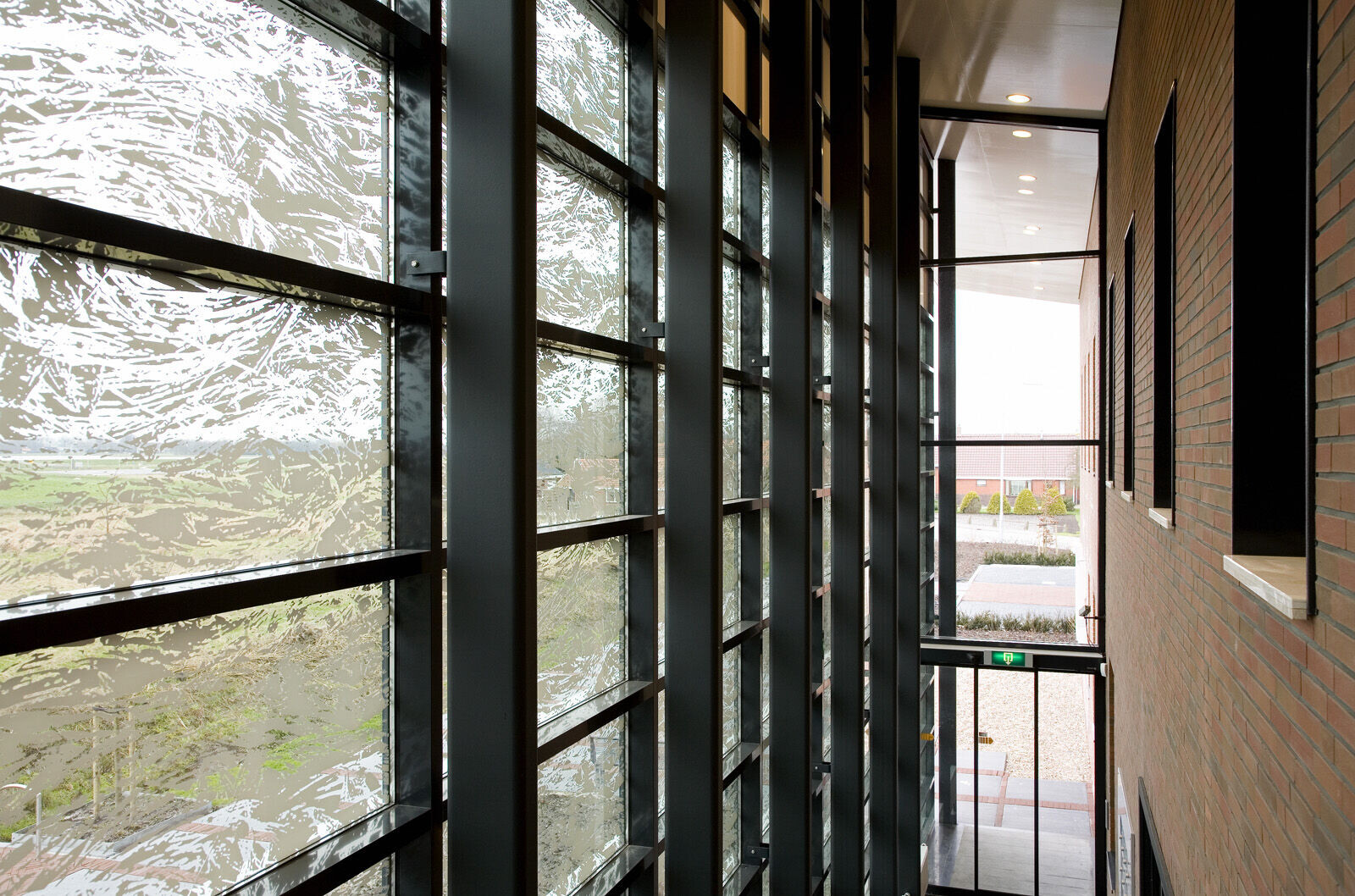
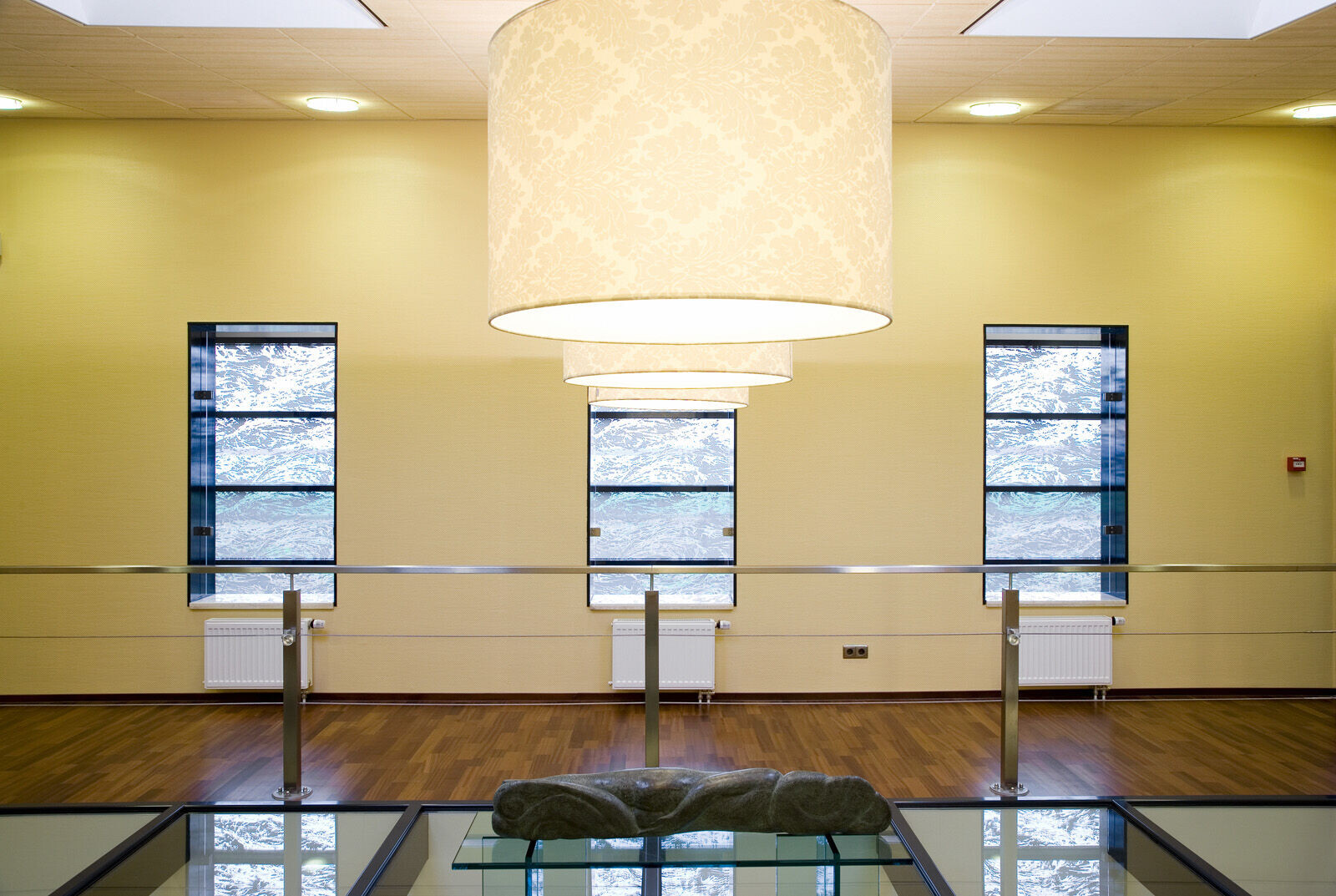
The screen-printed glass facade provides a view over the lake. The screen print is also a reference to the environment: the image is a representation of grain that fell after the storm. After all, Groningen was once the haystack of the Netherlands. The shift between the front and back of the building provides a natural location for the entrance.























