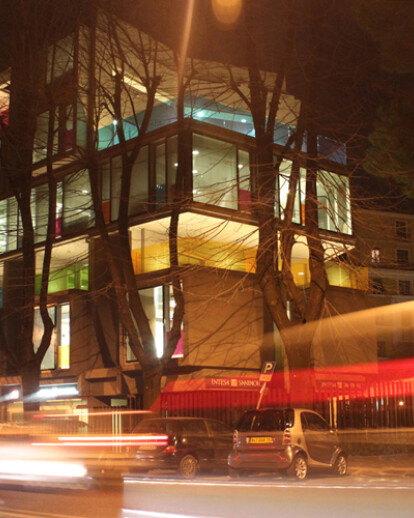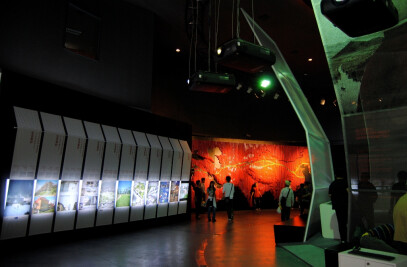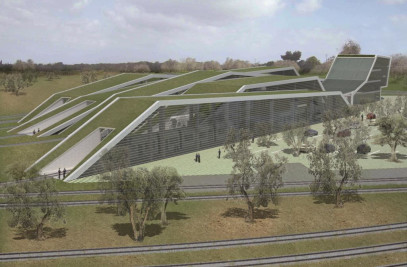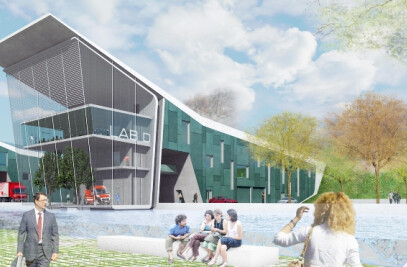This project provides the refurbishment of ‘Ghella’ building, the headquarters of a leader group in the construction sector. The project respects the original architectural character of the existing building, basing on high quality standards for workers internal comfort and on energy saving and low consumption principles. Assuming that work methods are changed and that they do generate the space, the typology is a combination between open spaces (for team work) and operative cells (for individual work). The cells along the perimeter of the building, and are connected to the inner space with glasses: these glass walls allow the sunlight to pass through the internal spaces and to see and be seen, keeping a visual contact among people, providing acoustic comfort to assure privacy and concentration. Each operative cell has a meeting space available. They also have direct contact with the exterior and the possibility to manage individually their own room environmental conditions. The layout proposal follows the existing building geometry, gathering the work spaces from the façade perimeter and creating a distribution corridor around the central core, where the mechanical shafts are transformed in lighting elements. In the center are located support facilities and tables for staff meetings. To solve the illumination problem there are many bright bubbles that bring artificial and natural light inside the open spaces.
The open space is scanned by these enlightening bubbles that bring natural and artificial light inside the offices. The target is to enlarge the operative space, involving the central part of the floor. Beside maximizing the transparency of internal divisions, some light chimneys have been included inside the existing shafts. They are also partially used for mechanical systems. They capture the light coming from the roof and they bring it inside the pipes covered with reflecting materials. The façade renewal consists in shading systems equipped with environmental sensors. Also the top roof is involved in the illumination system: it is a captative roof, consisting of several enlightening tubes going down through different floors.

































